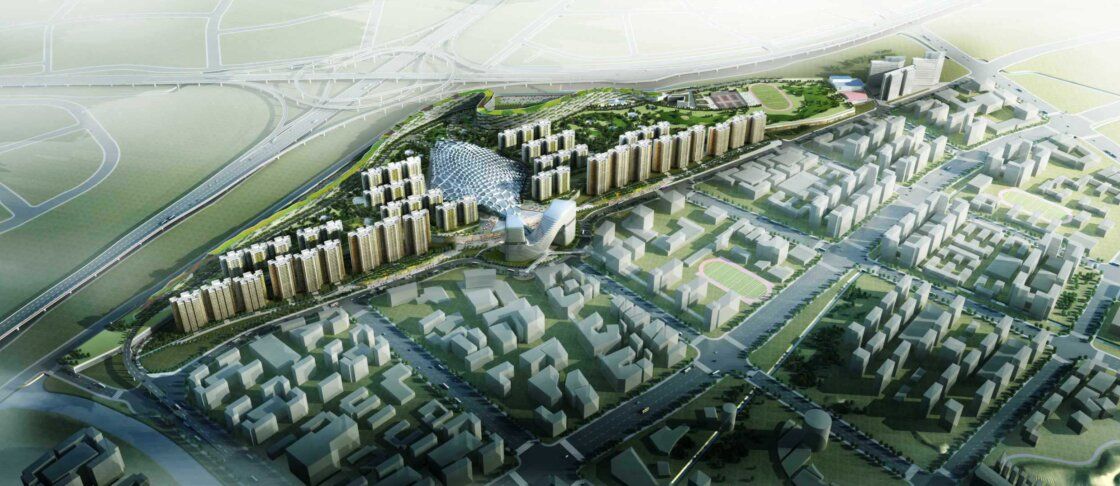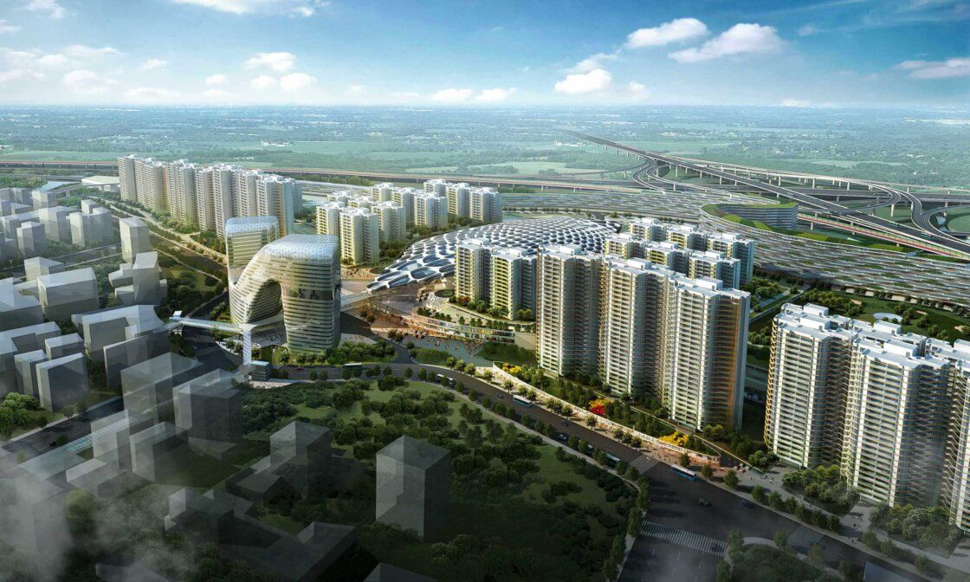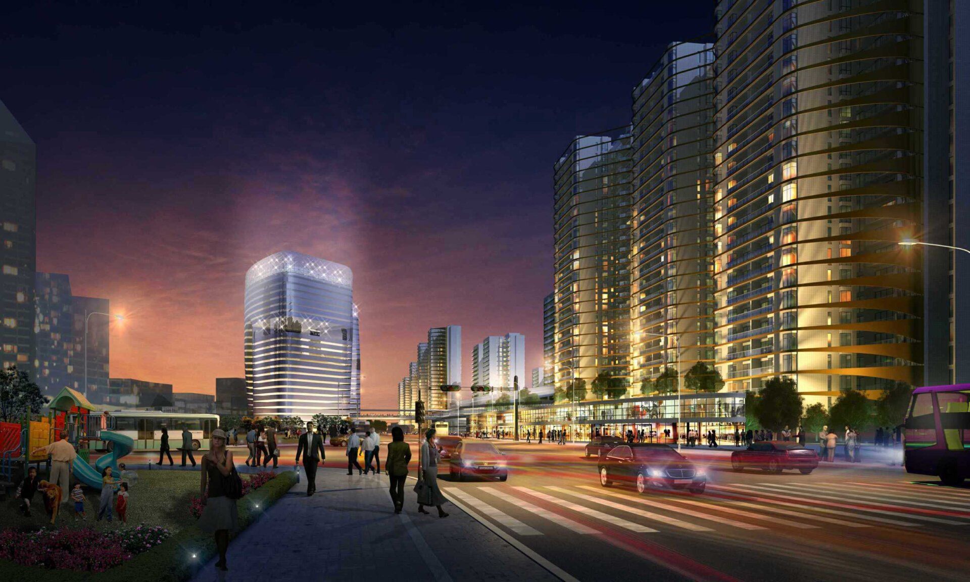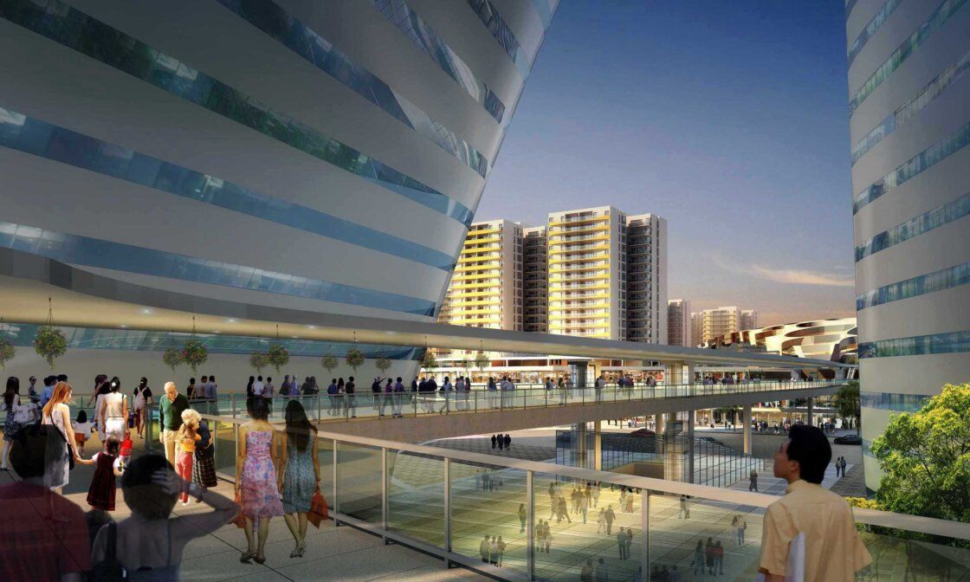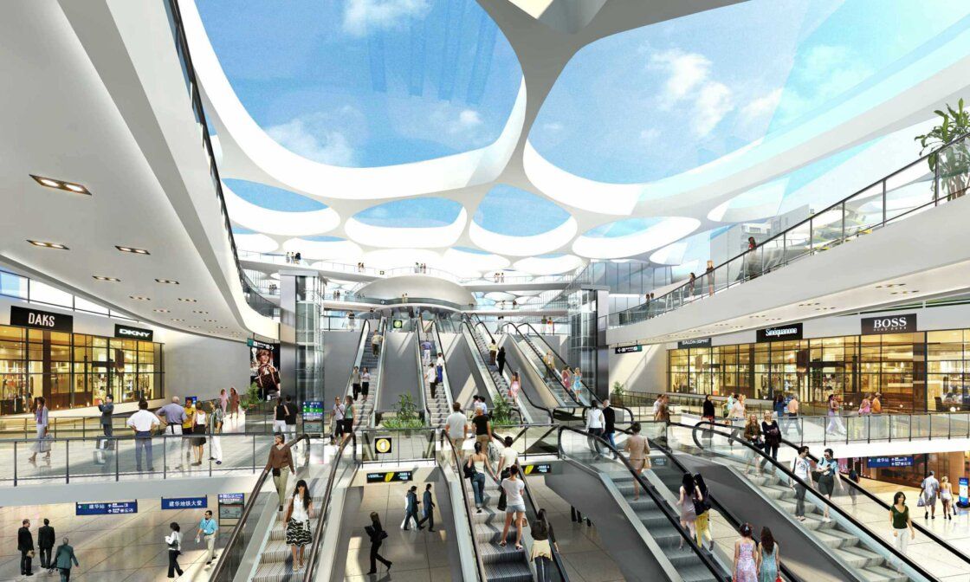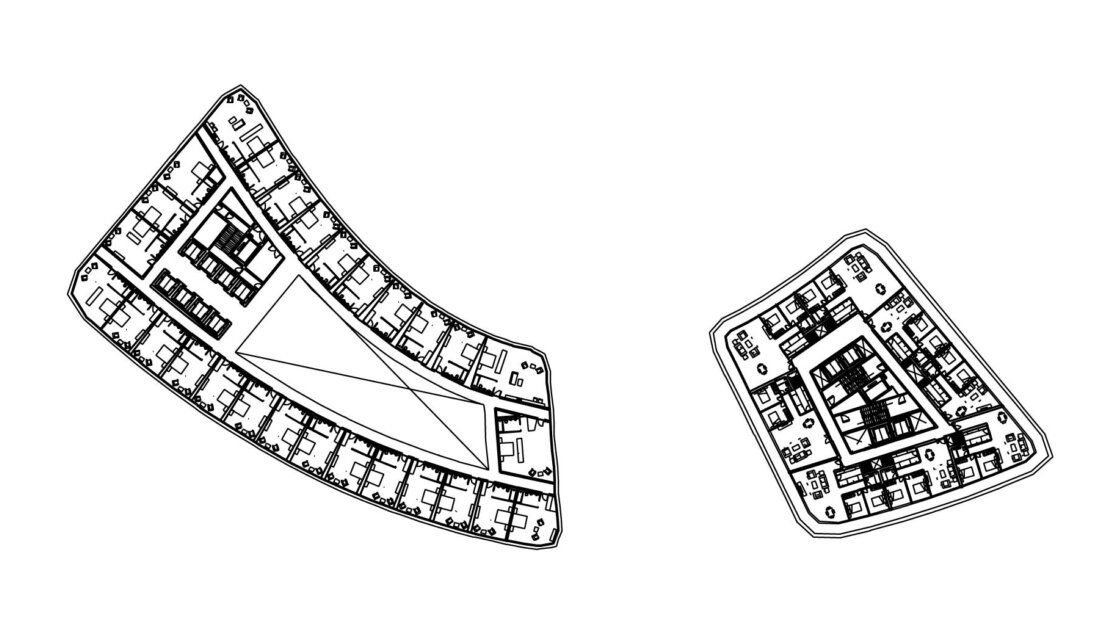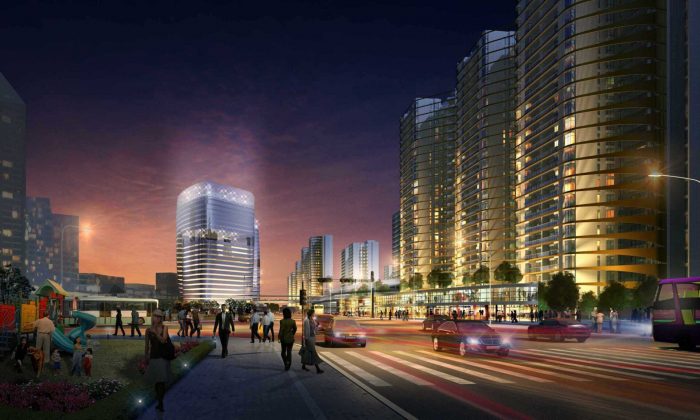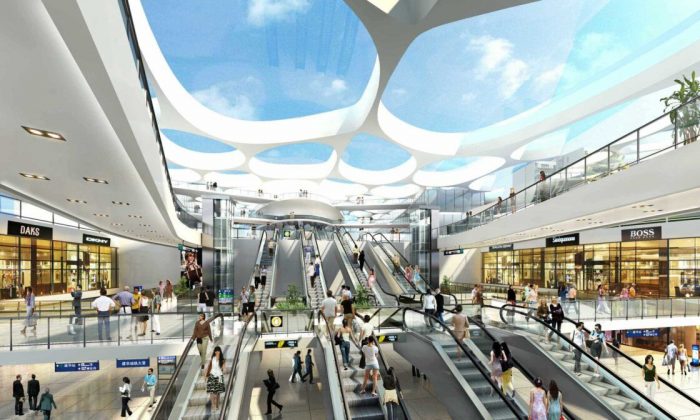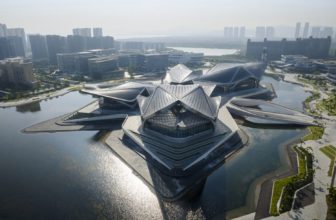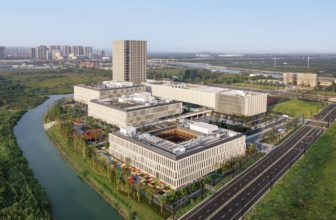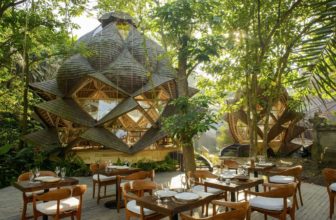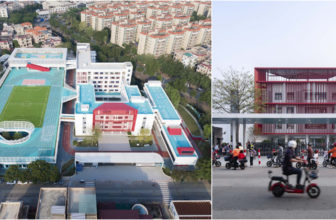N Hotel
Our approach to the architectural and masterplan design of the new 1,200,000m² mixed-use development at the Jianhua Station MTR Depot in Hangzhou is a response to the complex functional brief and the resultant constraints as well as an ambition to create an exciting, memorable and sustainable new city quarter of international repute.
The primary constraints are the vast MTR Depot and its extensive transfer deck, the height limitations of the site and the prescribed disposition and orientation of the numerous residential apartment blocks.
We have therefore kept the residential buildings simple in form, utilizing solar shading devices and balconies to animate the design. The simplicity and repetition of the forms will create opportunities for Modern Methods of Construction and Off-site manufacture to help deliver generous comfortable and homes.
The masterplan also includes emblematic buildings that add variety to the new city quarter. The overall composition of the buildings and landscape is clearly inspired by nature, with the use of anthropomorphic and biomorphic shapes celebrating the significance of animals and insects in Chinese culture.
Project Info
Architects: Sheppard Robson
Location: Hangzhou, China
Client: Hangzhou MTRC
Size: 800,000 m2
Year: 2015
Type: Hotel
