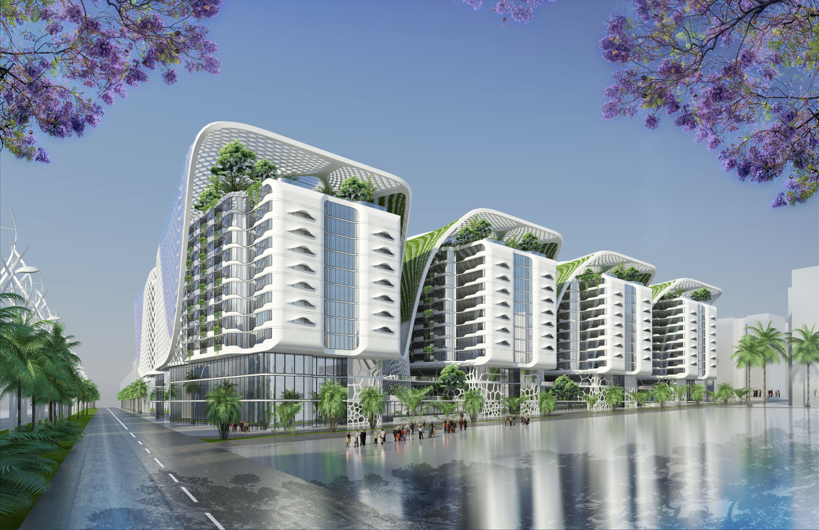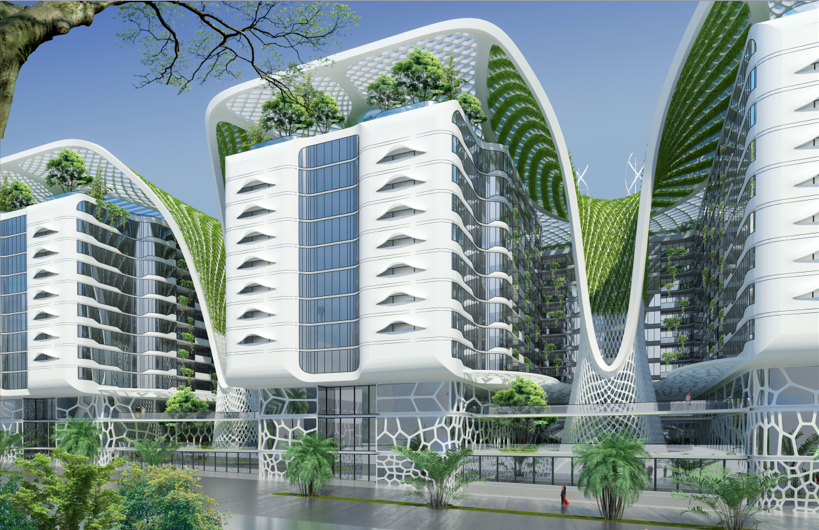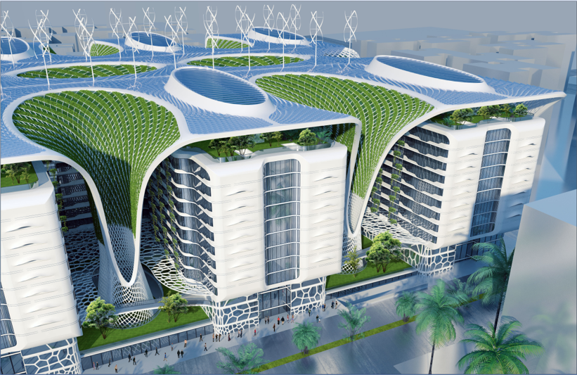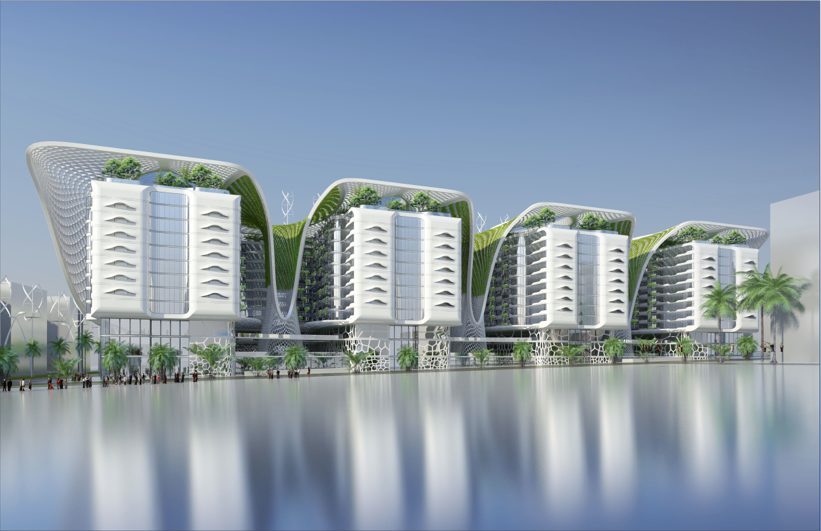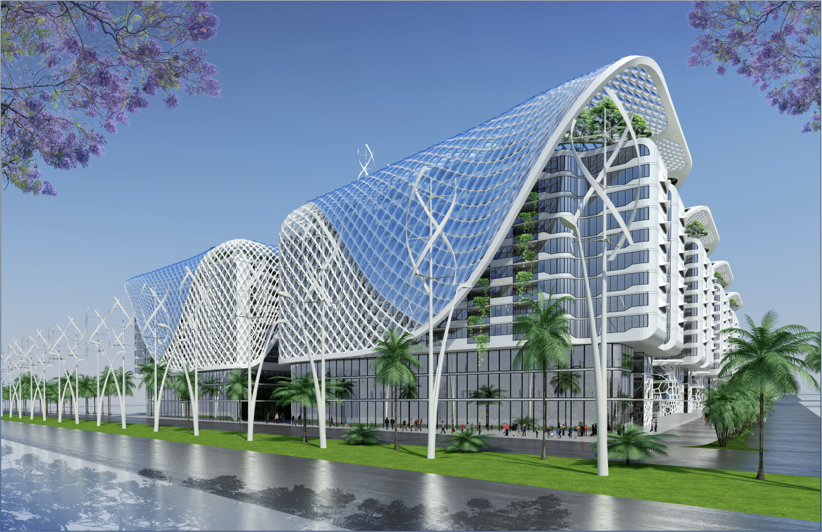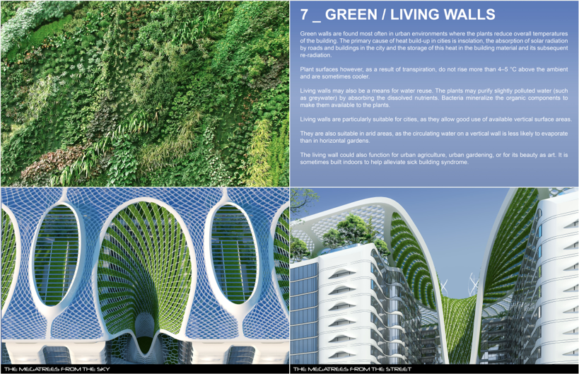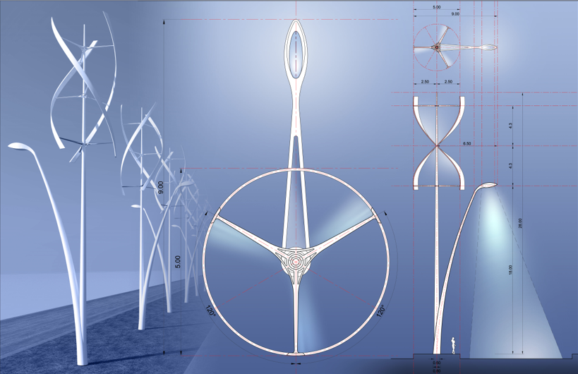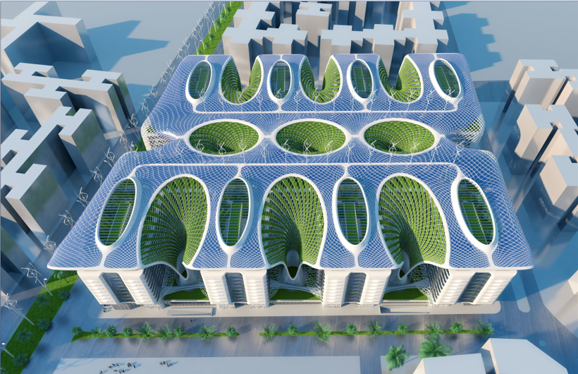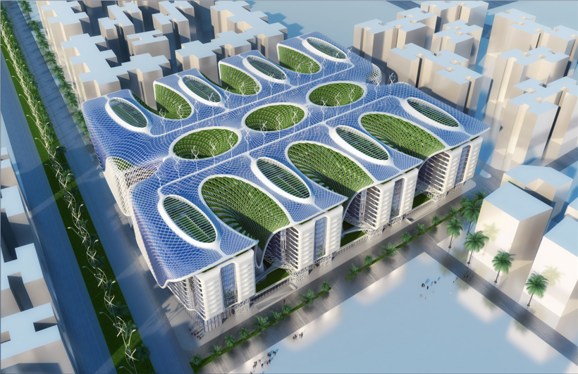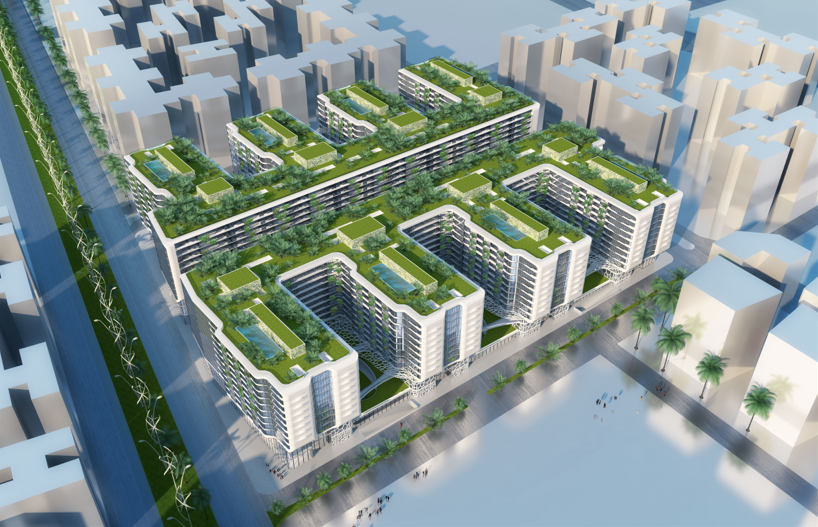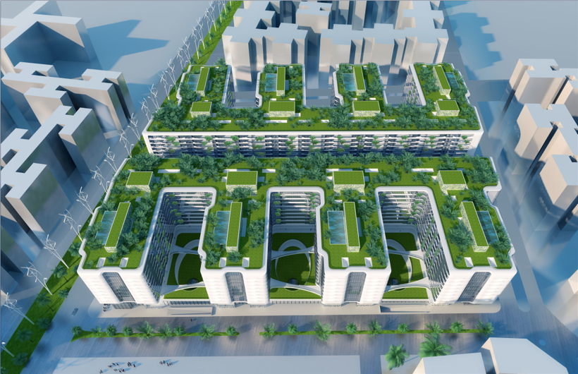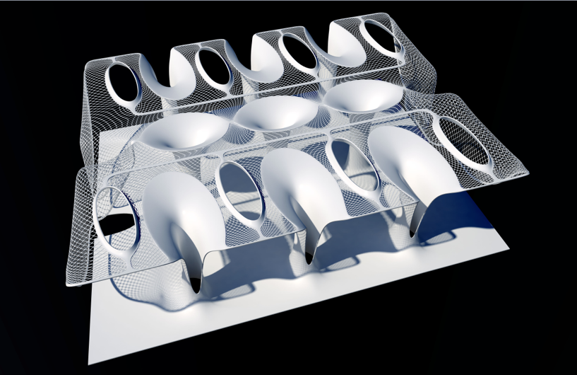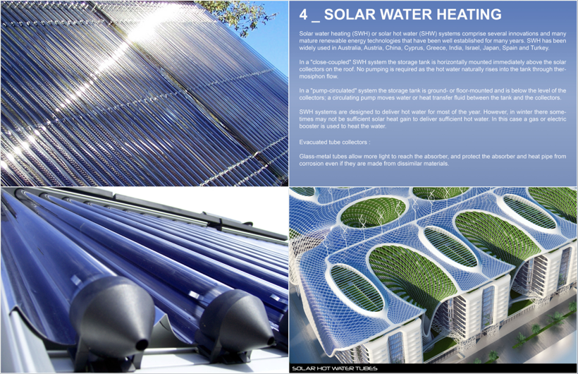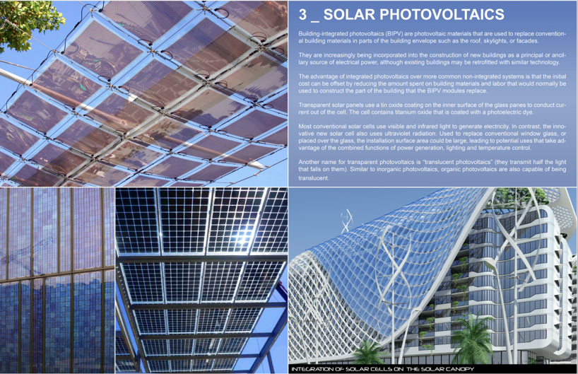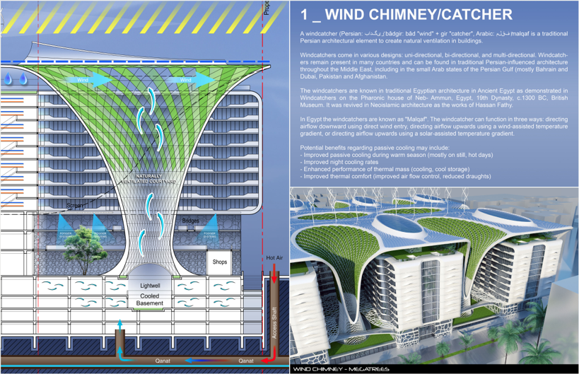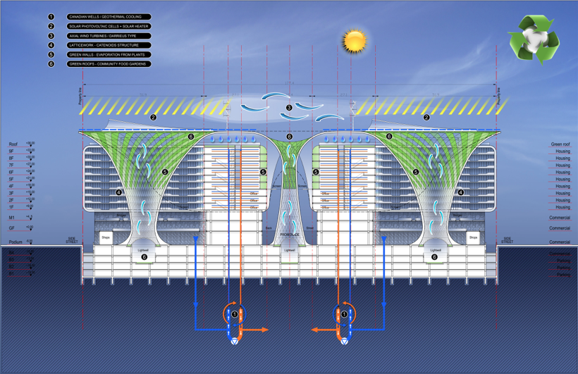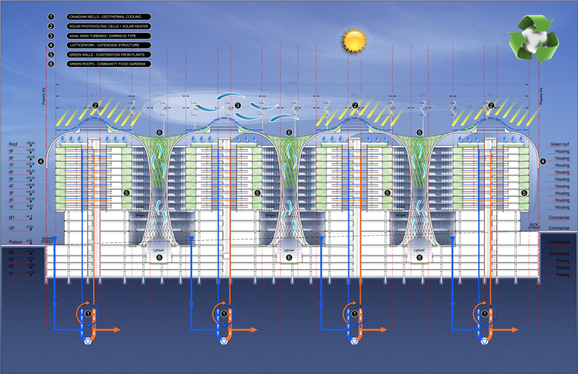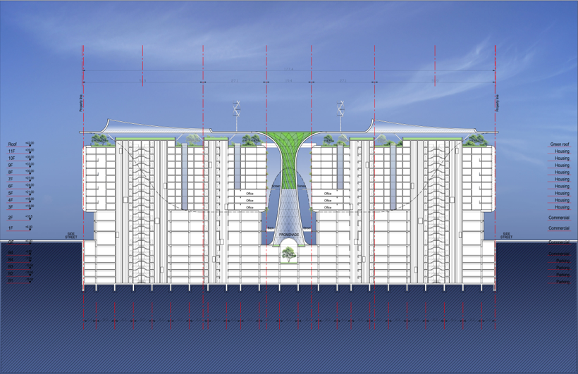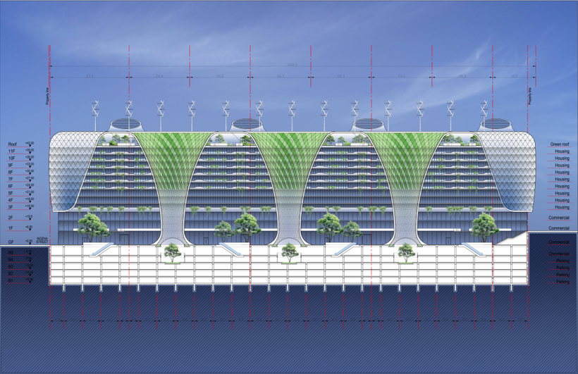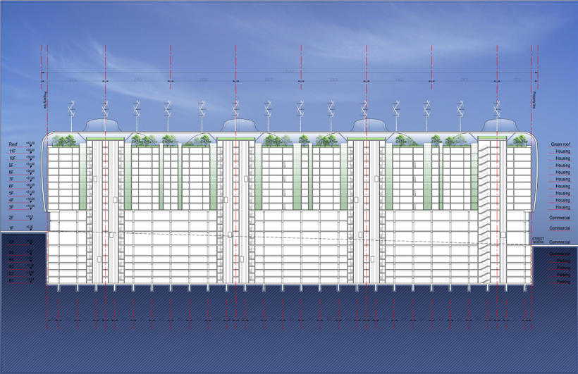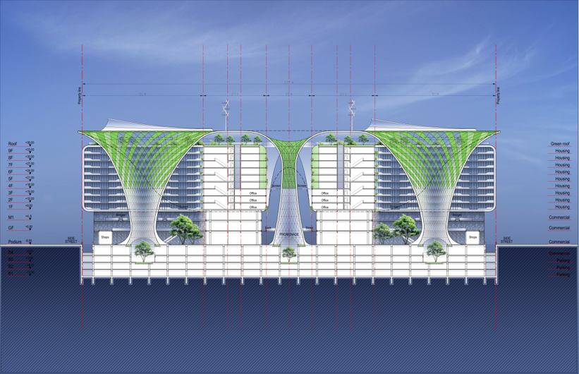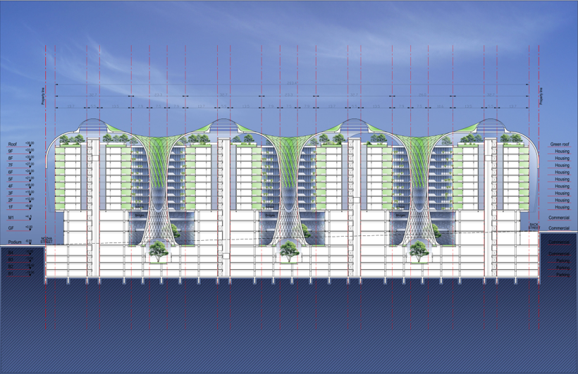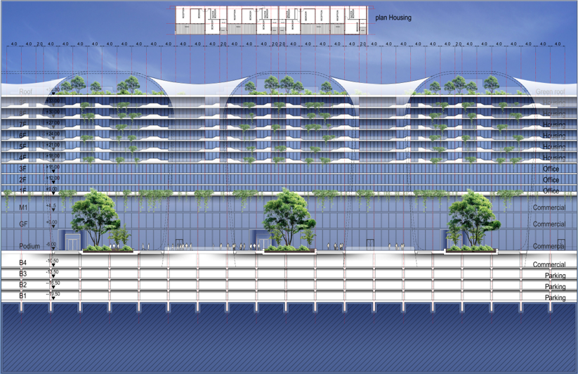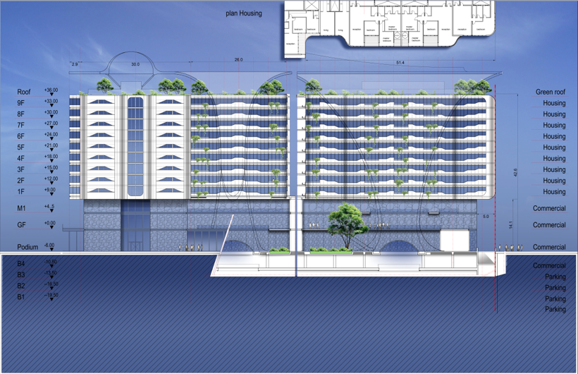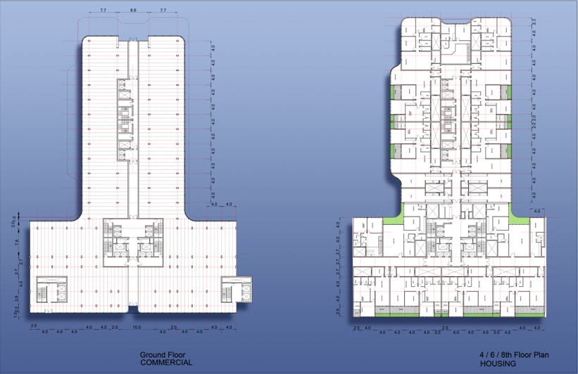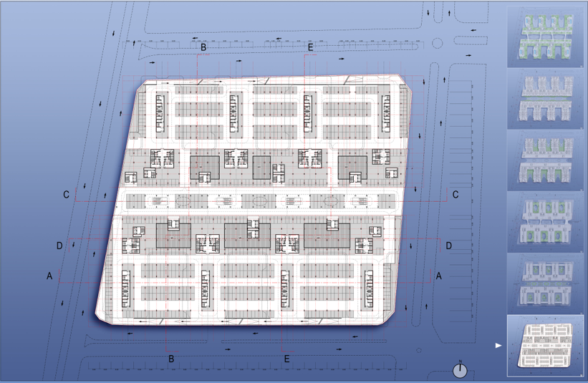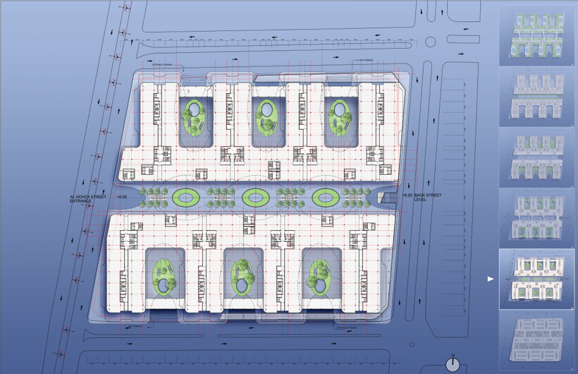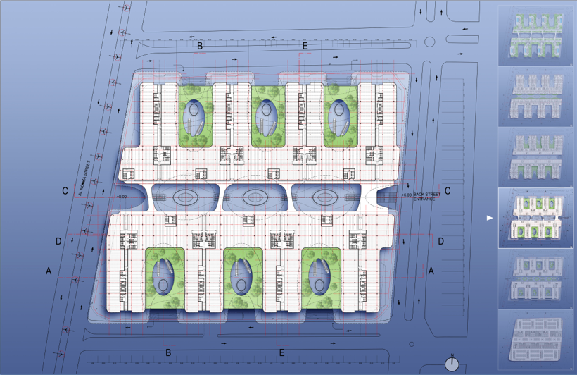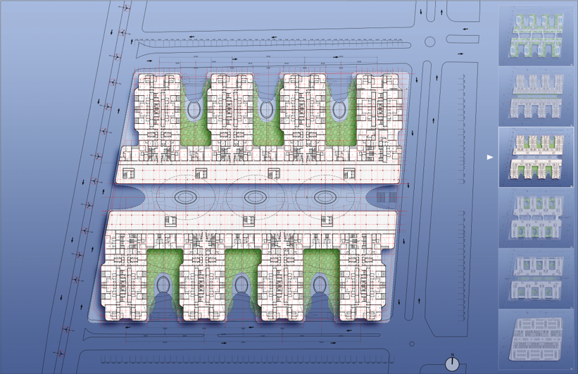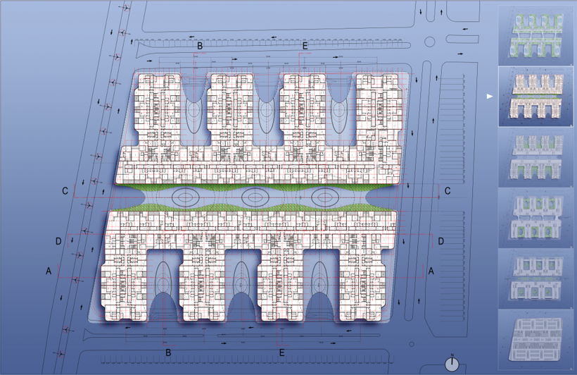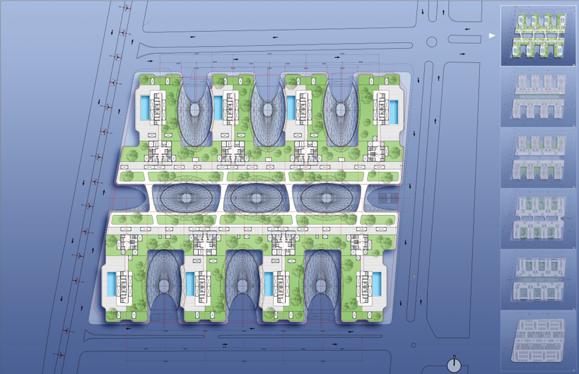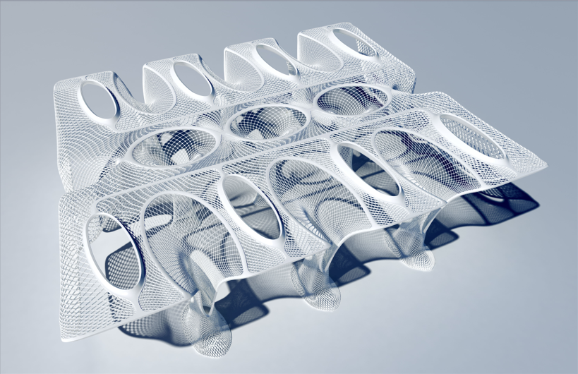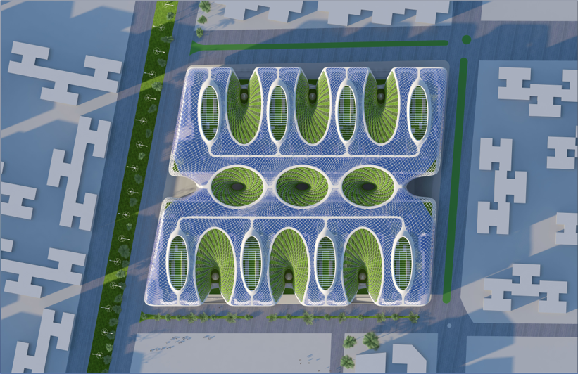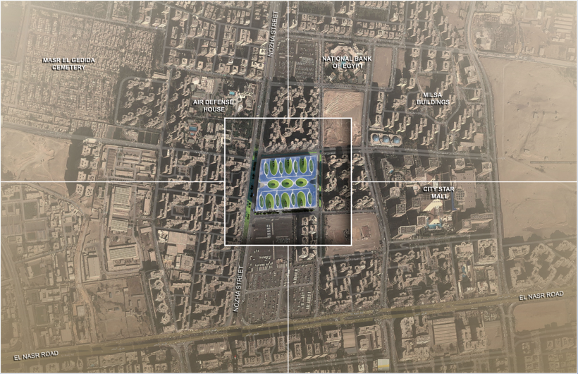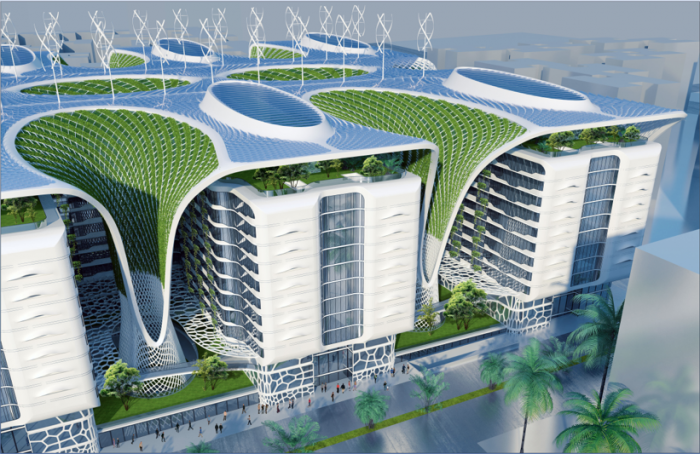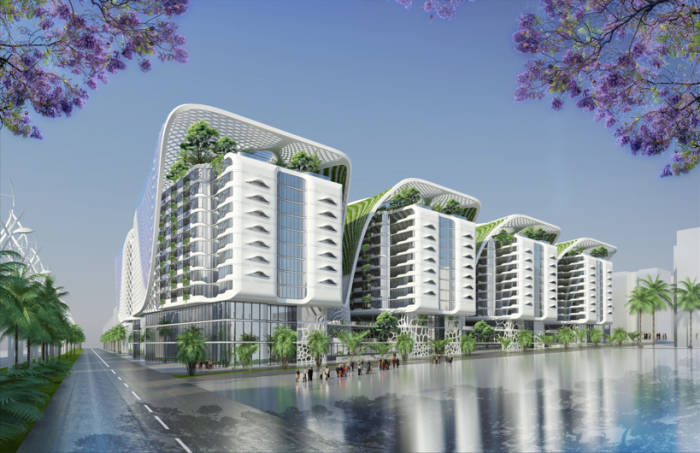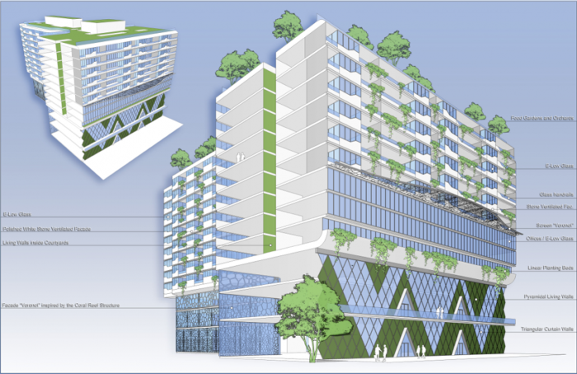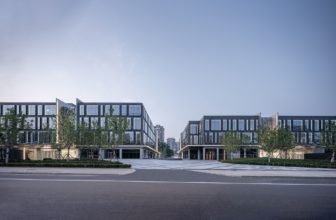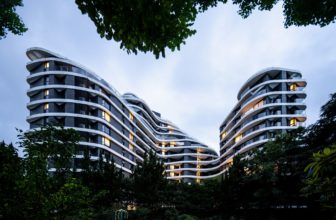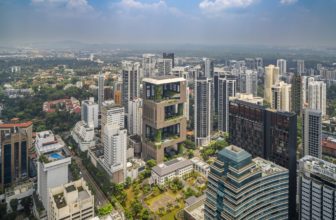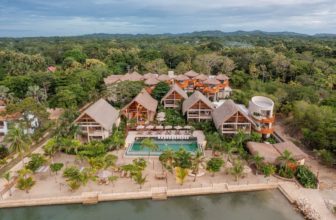The Gate Heliopolis
In the heart of this New Cairo, the «Gate Residence» is an innovative design idea of Green Building, representing the combination of Trees and Building and metamorphosing the city into a vertical, green, dense and hyper-connected ecosystem. The main objective of this urban proposal is to raise awareness of green sustainable architecture to fight against global warming in order to maintain an eco-friendly Earth for our next generation.
The project shows a high ambition in green energy and technology. A solar roof covering the shopping area, green terraces and sky villas partially unifies architecturally the whole complex. This roof provides the possibility of maximizing green energy; providing shadow where necessary, thus decreasing the demand in mechanical ventilation. This roof is also the support for the solar panels and solar heating tubes, and for the green vertical gardens.
The objective is to create a sustainable landmark in New Cairo by transforming this efficient building mass, multiplying the perspective views towards the streets, into a huge urban oasis. The program provides an underground parking on 4 levels; 1 level of supermarkets, 3 levels of the commercial area starting on ground level connected with Nozha street, and finally 9 levels of housing integrating 3 levels of offices along the inner street.
The building mass is refined by the softening of all the edges of the « U » shapes. The facades of the 9 housing floors are conceived like a horizontal sedimentation of e-low glass and polished white stone. At both ends, the facades are inspired from the gills of fish acting as sunshades. All around, linear hollow joints in steel stretch horizontally all the blocks to keep an elegant global building volume. All the balconies are transformed into suspended gardens by the integration of planting beds along the facades perimeter in order to create green cascades falling in each courtyard.
Below the 9 housing levels, the 3 commercial levels above grade present two facade typologies:
A transparent curtain wall is set all along the Promenade and along the Back Street and the Nozha street. This curtain wall is punctuated by green walls indicating the main entrances towards the shopping mall and the lobbies of each apartment blocks. Inside the patios, the facades are developed with a voronoï structure presenting organic shapes inspired by the structure of a coral reef with a progressive density from the bottom to the top. These facades are linked by foot bridges crossing the green terraces. These green terraces inside each courtyard are covered by a voronoï screen for the growth of climbing plants to limit the indiscreet views between the commercial floors and the housing floors. This voronoï screen is also integrated along the inner street between the office’s floors and the housing floors.
The roof of the whole complex is transformed into a big community garden in the Egyptian sky. The two plots are linked by sky foot bridges. The roof becomes the fifth facade of the project and a common playground area of food gardens, orchards, infinity swimming pools and sports area for all the families living in this project.
The ambition of the Gate Project is to create a new prototype of inhabited ecosystem that combines passivhaus principles and renewable energy technology to assure 50% of energy saving. The building is designed to decrease its carbon footprint and to recycle a part of its own waste as the gray water for example.
To achieve this goal, a mathematic mesh surface unfolds above all the building volumes as a braided dress. This second skin in white steel and cables enables to integrate on the roof the photovoltaic cells, the thermal tubes, and the vertical living walls. The horizontal surface of the roof is turned into giant trees in order to down, towards the basement, the loads of the structure.
These Megatrees become the strong sculptural identity of the project but are firstly conceived to ventilate naturally all the basement spaces and to refresh naturally the patios and the inner street. Along the Back Street and the Nozha Street, the roof structure becomes a vertical sunshade and a sound barrier to protect the residents from the sun and the noise.
The Gate project is the just equilibrium between a very efficient distribution of 1000 apartments and a very contemporary and sustainable identity. This project will be the new symbol of the construction of a smart building in the heart of New Cairo, a right symbiosis between the high quality of life and the respect of the environment. Consequently, the Gate project is eco-designed according to the bioclimatic rules (solar cycle, prevailing wind directions, endemic plant species, etc.) on the one hand, and by the integration of renewable energies (wind turbines, thermal solar energy, photovoltaic solar energy, geothermal energy, biomass, etc.) on the other hand.
The 8 Green Architecture Features integrated into the project are:
1. The Windcatchers transformed into mega trees in the middle of each green patios.
2. The Passive Geothermal Cooling System integrated along each core with the vertical shafts.
3. The Solar Photovoltaic Cells covering all the solar roof and the west and east facades.
4. The Solar Heater Tubes located on the roof above each core.
5. The Wind Turbines integrated along the axial spine at both ends of the Promenade.
6. The Roof Food Gardens covering the whole complex improving the thermal inertia of the roof.
7. The Living Walls growing along the 9 Megatrees and the Fogger system for the automatic watering refreshing the atmosphere.
8. The use of Recyclable and/or Recycled Furniture (Cradle to Cradle) recommended to the future residents in order to decrease their carbon footprint.
Project Info
Architects: Vincent Callebaut Architectures
Location: Cairo, Egypt
Local Architects: K&A Design, Injaz Development
Surface Area: 450 000 M²
Client: Abraj Misr, Urban Development, Cairo, Egypt
Program: 1000 Appartments, Offices and Shopping Mall
Green Certification: LEED Gold Plus
Year: 2019
Type: Mixed use, Offices, Retail, Residential
