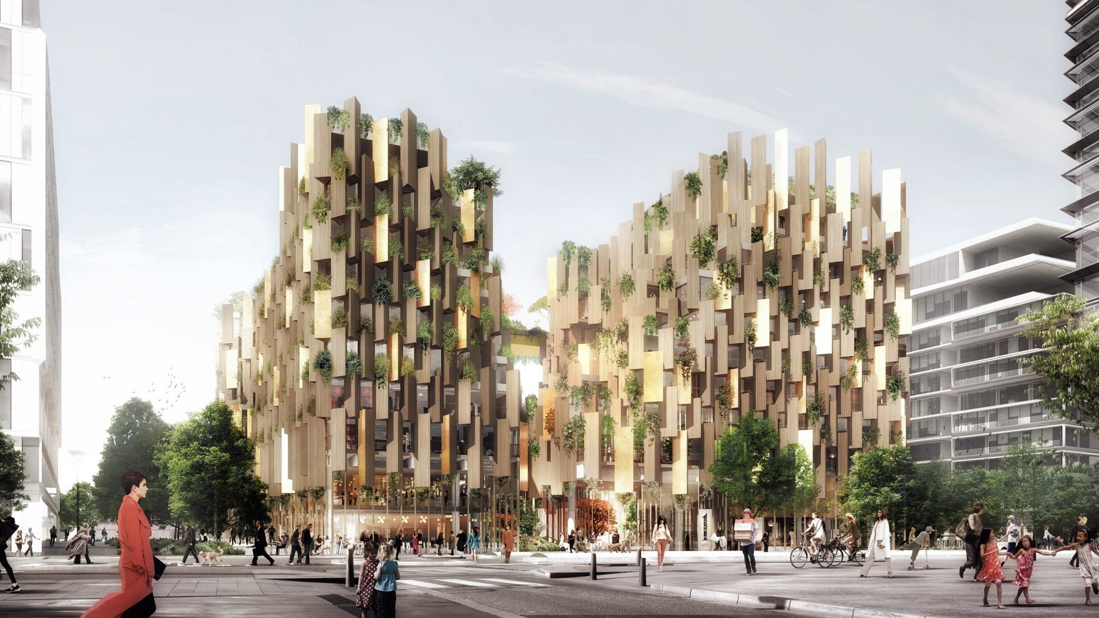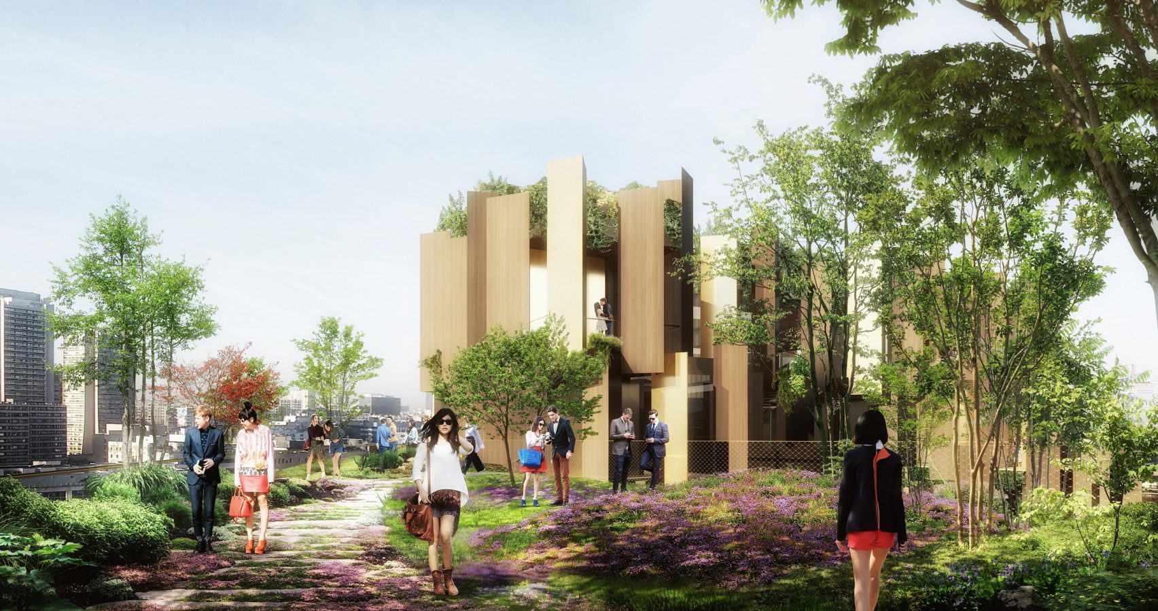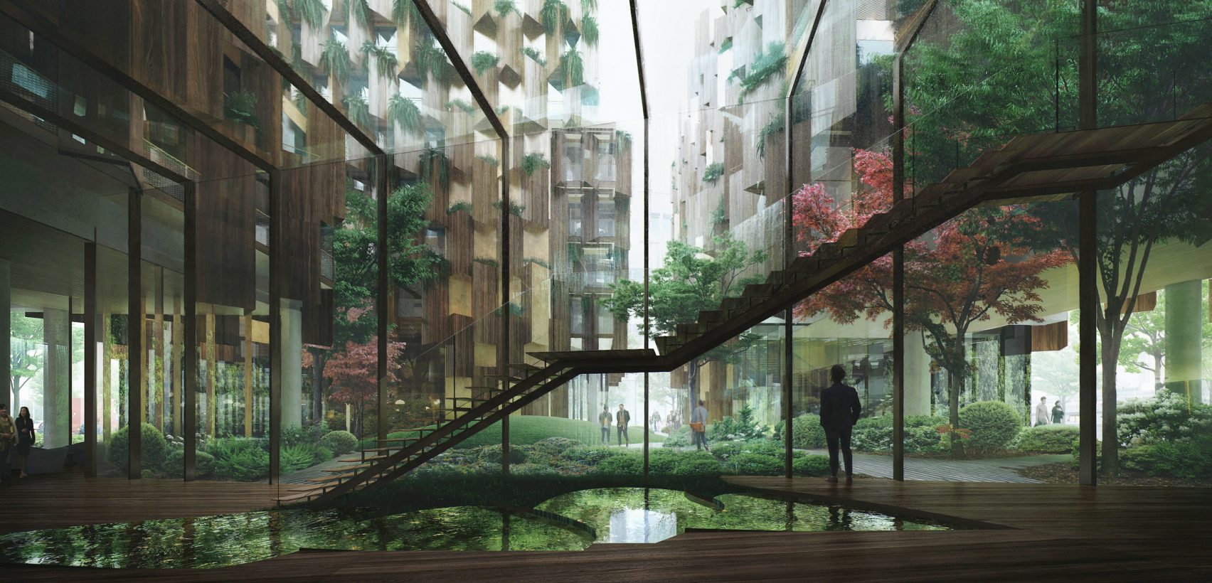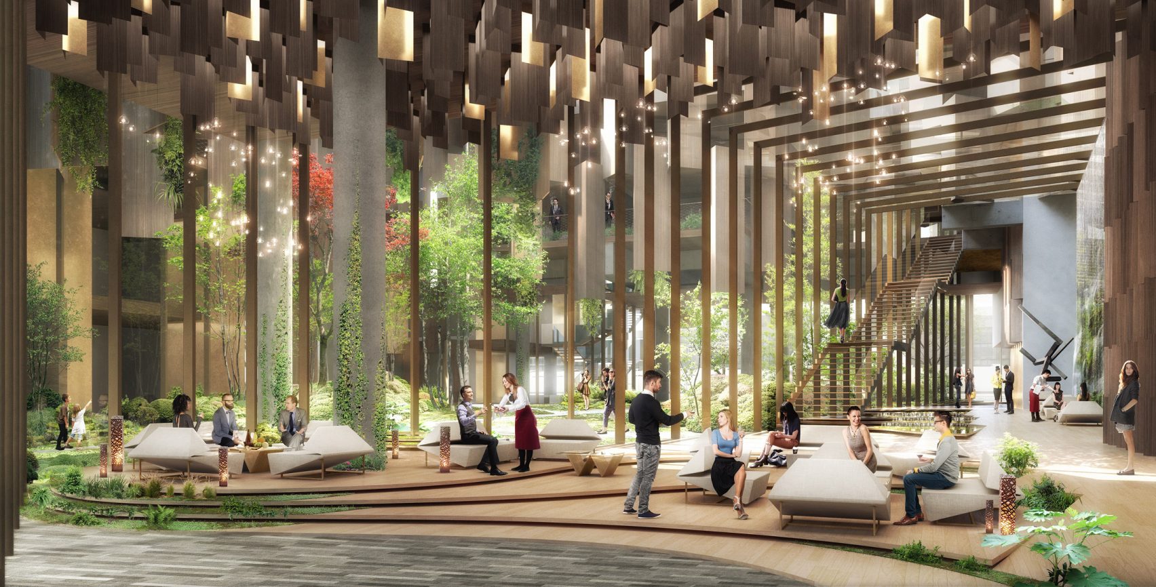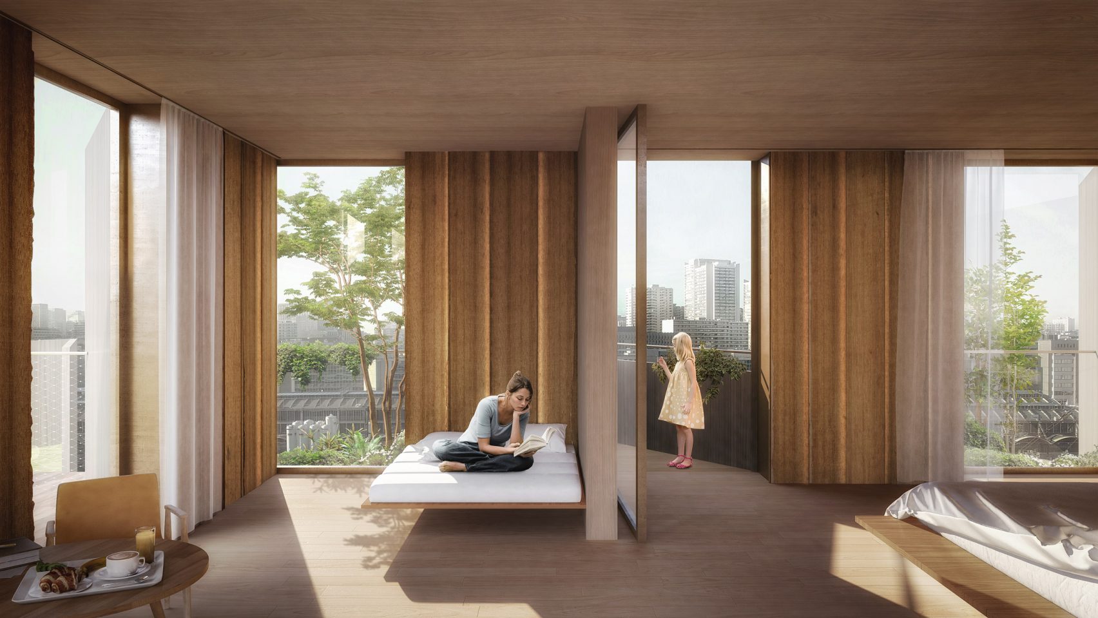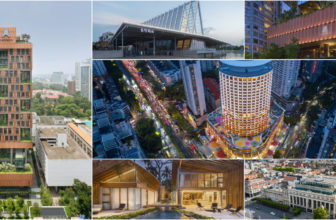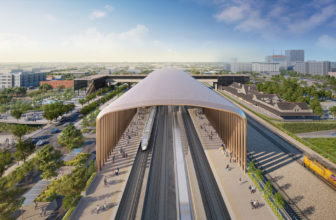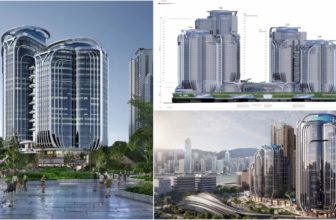Japanese practice Kengo Kuma & Associates reveals another unconventional model of wooden architecture, but this time in Paris, France. The new Eco-Luxury Hotel in the French capital city’s Rive Gauche neighborhood is located on the left bank of the River Seine. The hotel is composed of two buildings, the main U-shaped hotel, and a separate youth hostel. In between lies a huge garden whose refreshing effect is complemented by the lush vegetation on the exterior façades.
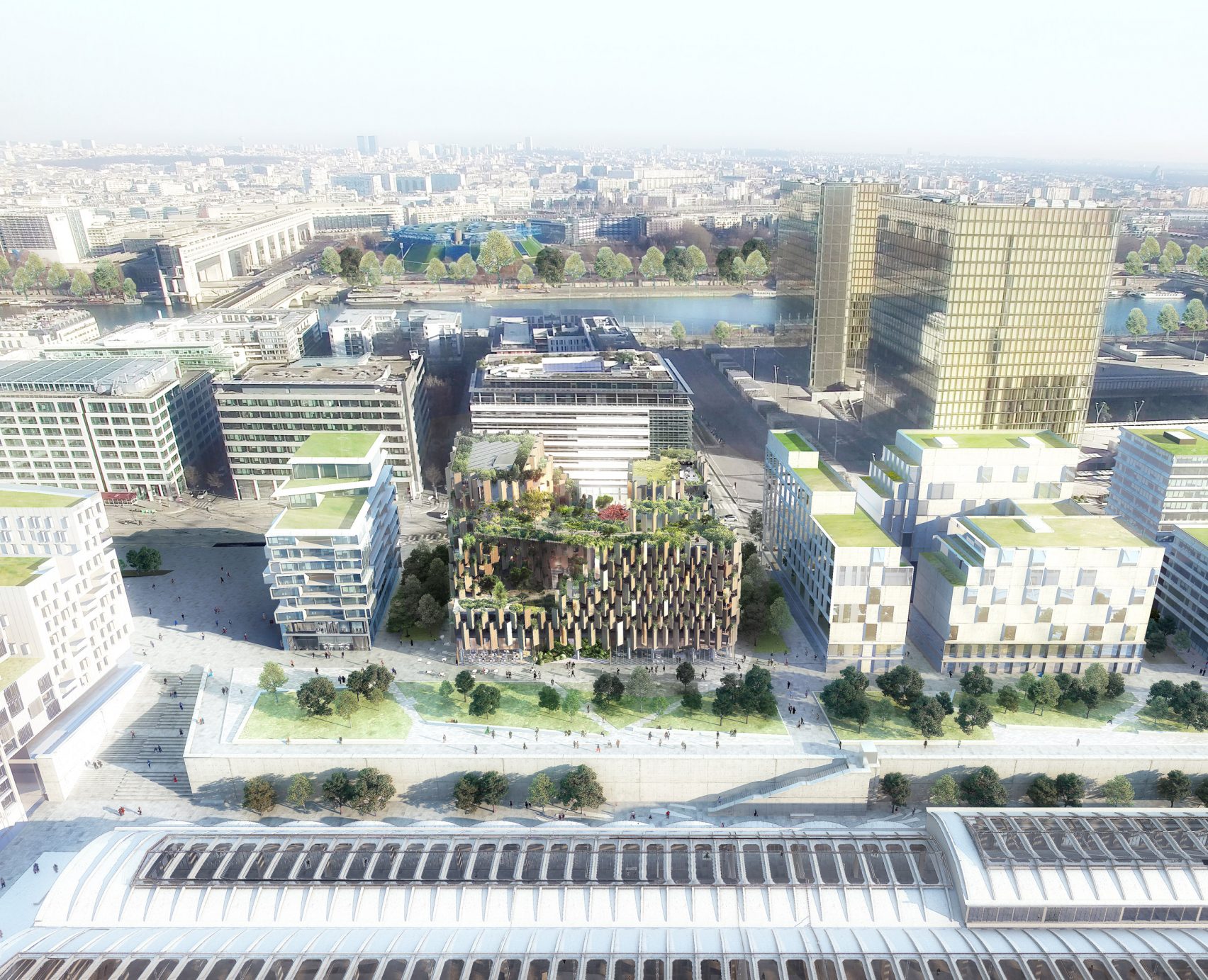
Courtesy of Kengo Kuma & Associates
“In the dense urban context of the Avenue de France, we felt the need to create a green lung for the city,” explained Kengo Kuma & Associates. “Nature finds a place at the core of the scheme, translated in the intimate public garden where all senses are awoken.”
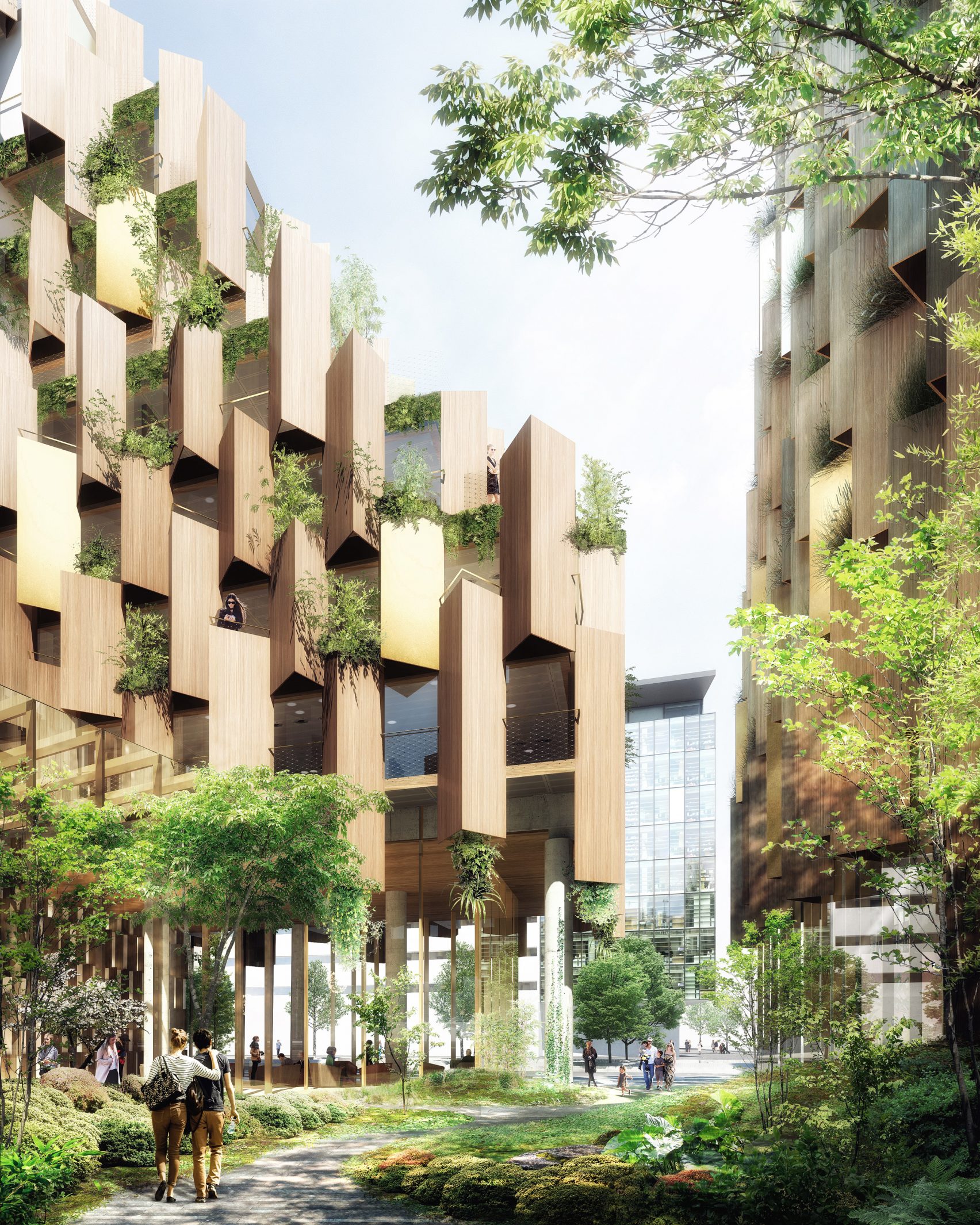
Courtesy of Kengo Kuma & Associates
The exterior façades feature a modular pattern of wooden volumes. Each volume comprises two intersecting wooden fins with a gap in between for plantings. These volumes extend beyond the height of the building to soften its skyline. Behind the volumes, on the street-side façade, traditional Paris-inspired balconies are introduced.
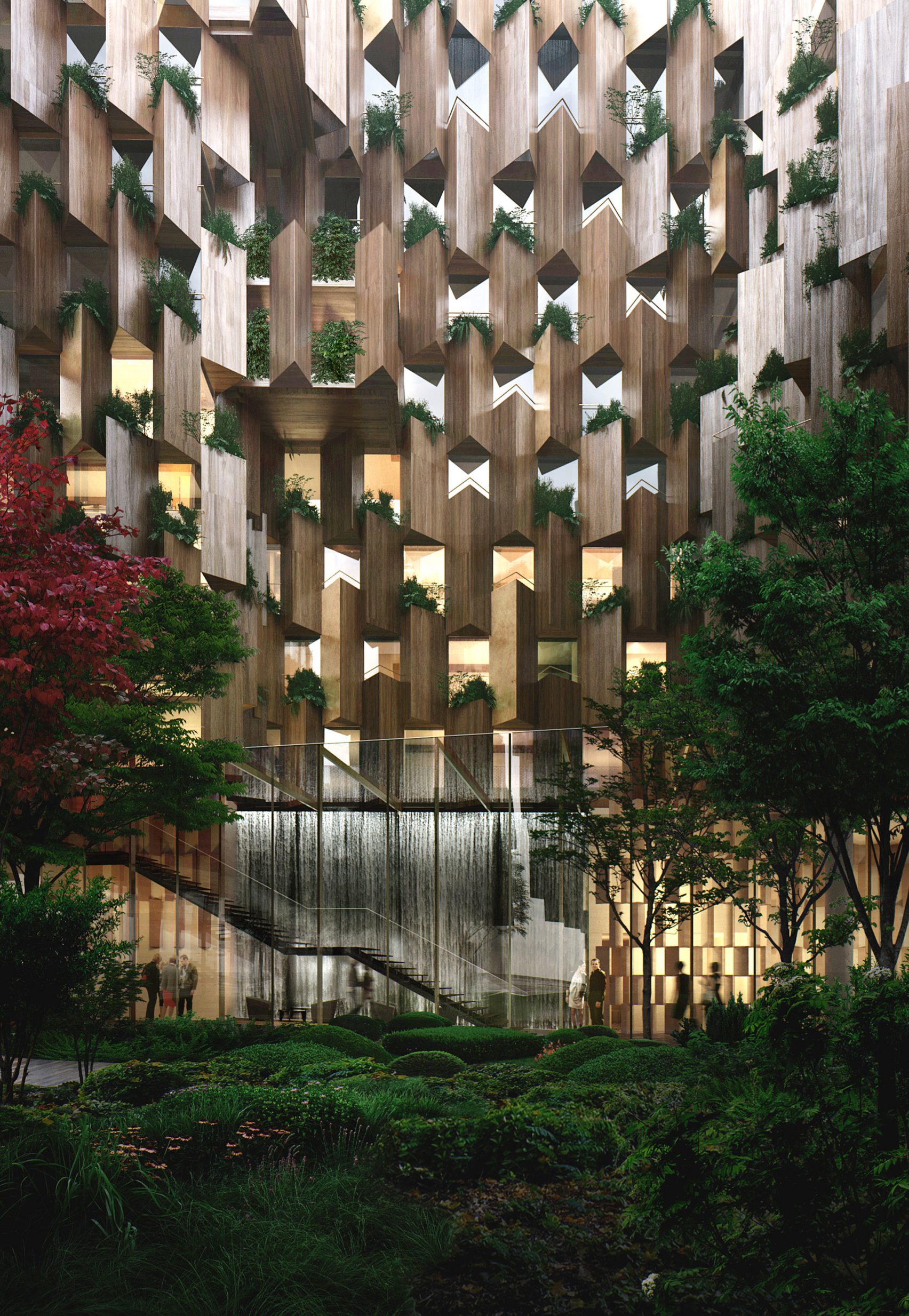
Courtesy of Kengo Kuma & Associates
“In the context of repetitive volumes along the avenue, our design strategy was to create a sculptural shape as formed by natural erosion that will let the sky come down to the street. The work on the volume is defined by the modularity of the wooden structure,” explained the designers. “As particles, dispersed facade panels together with the volumetric decomposition come to blur the shape of the building. The warm materiality of the wood is combined with the soft reflection and aerial touch of the metal panels. The building will come alive with the light.”
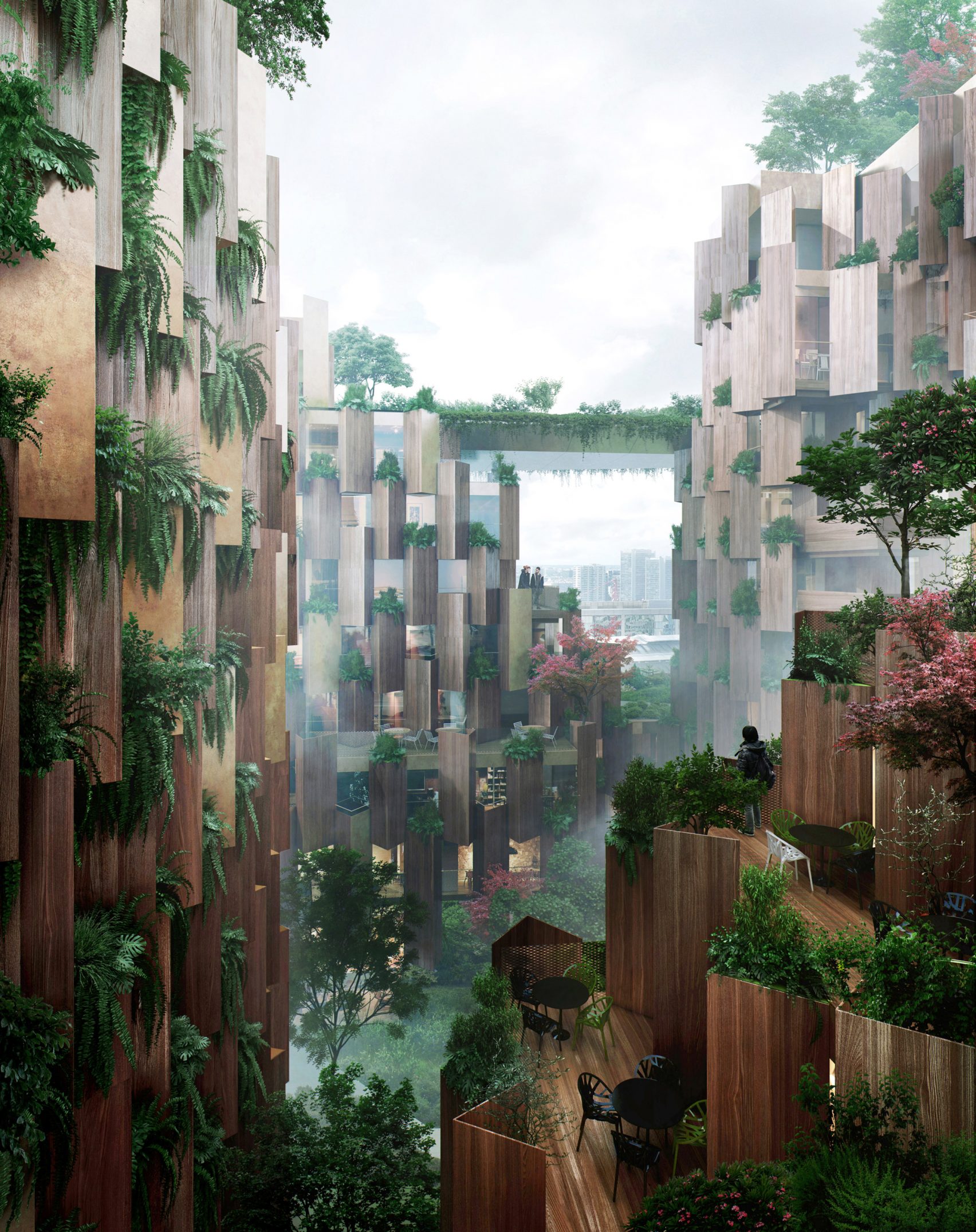
Courtesy of Kengo Kuma & Associates
Besides the exterior façades, the bedrooms, also, feature wood as the main material for walls, floors, and the cantilevered bed frames. The guests in these bedrooms will have access to the central garden which is surrounded by staggered walls, making space for a succession of large terraces and a swimming pool. The lower floors of the hotel shall include facilities like a business center, performance bar and restaurant, co-working space, and sports facility.

