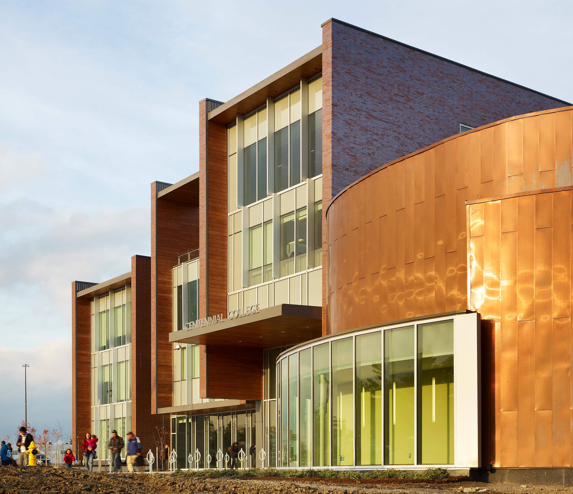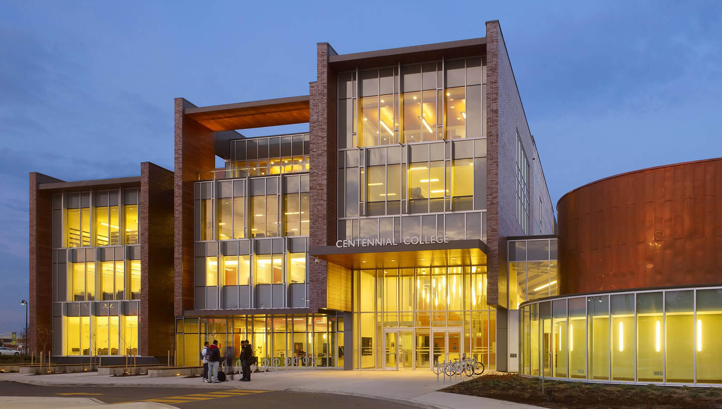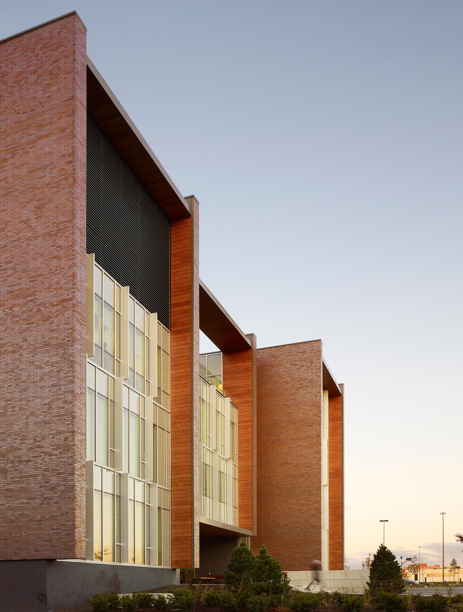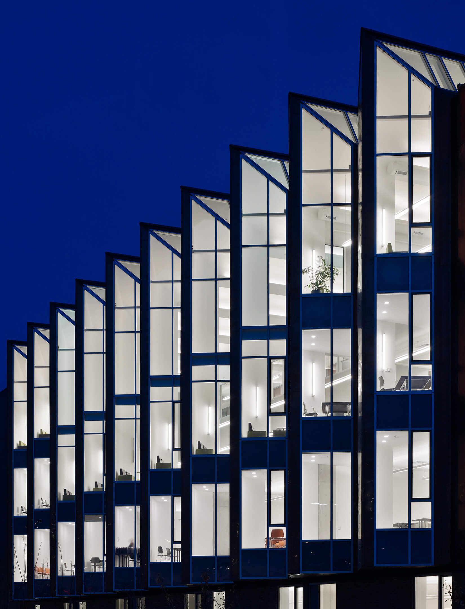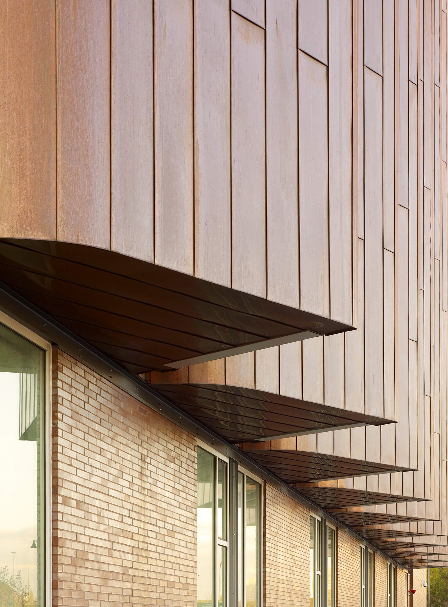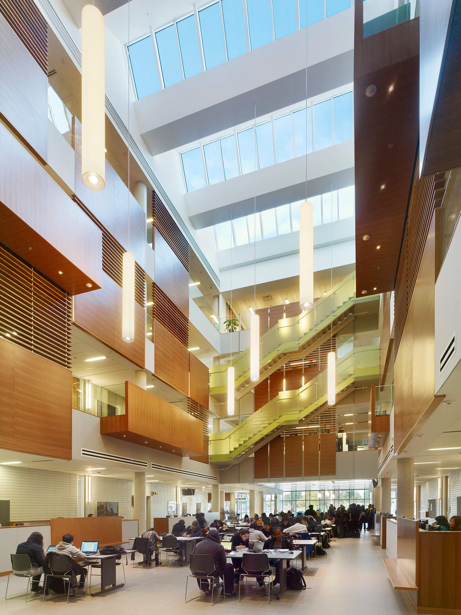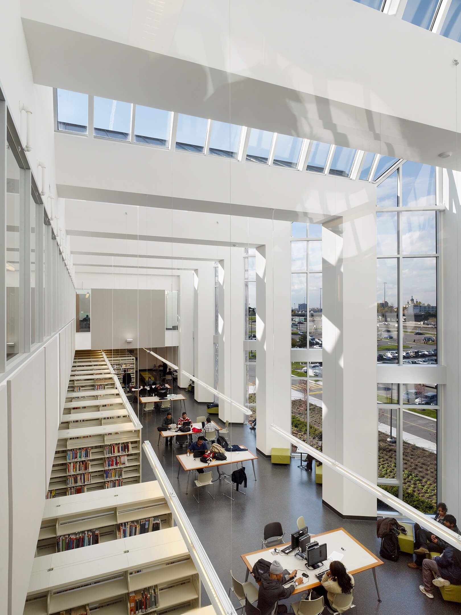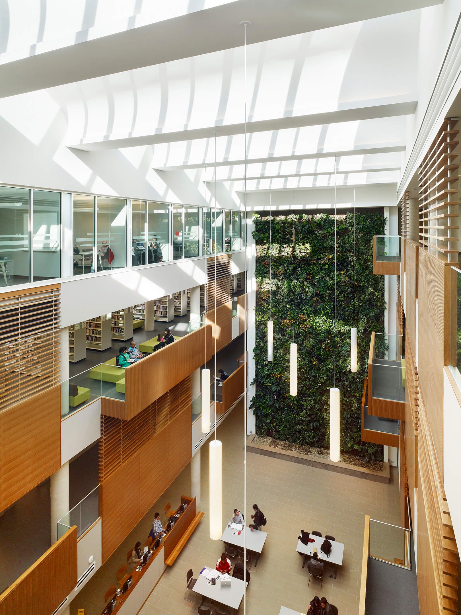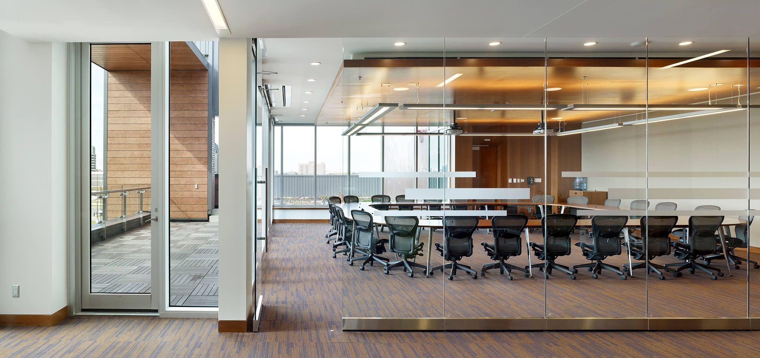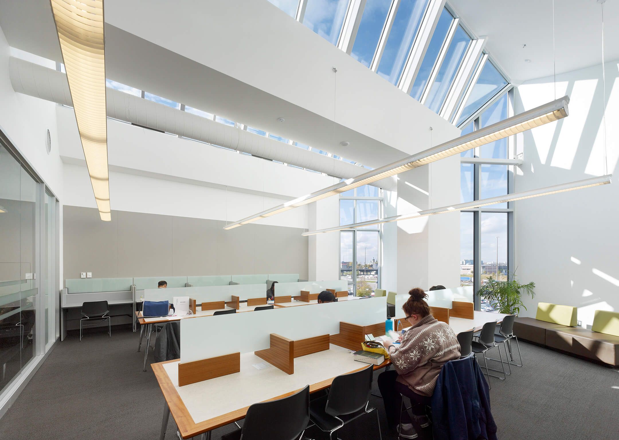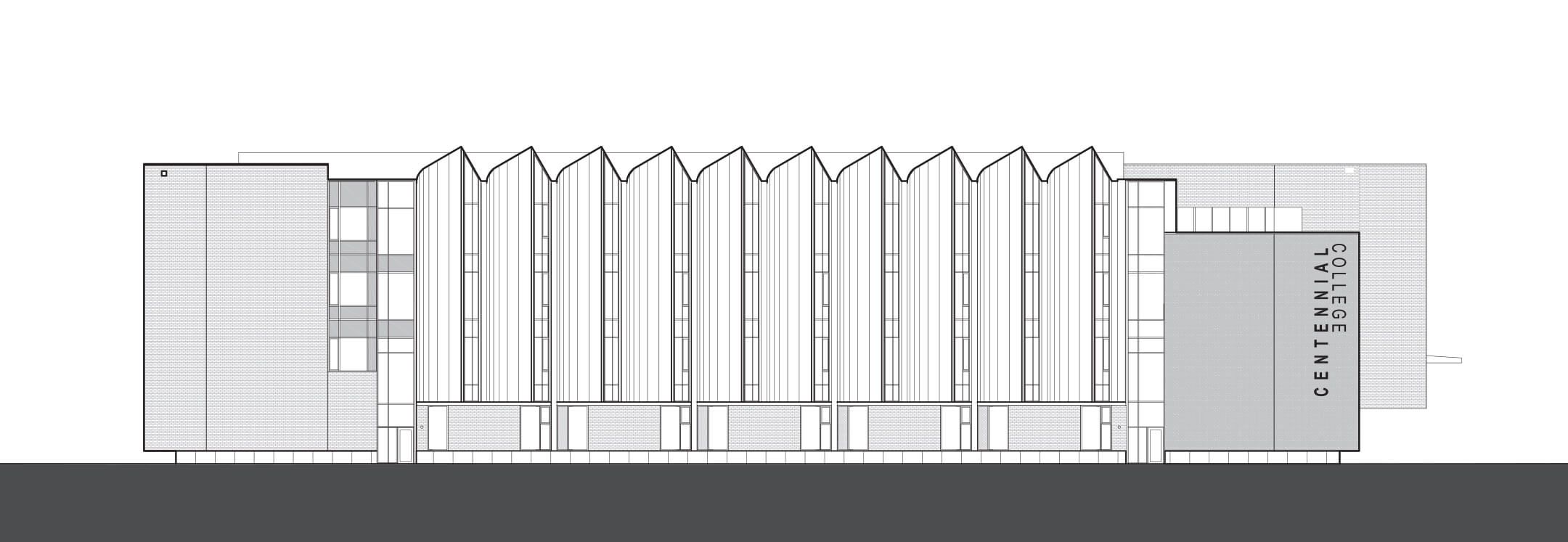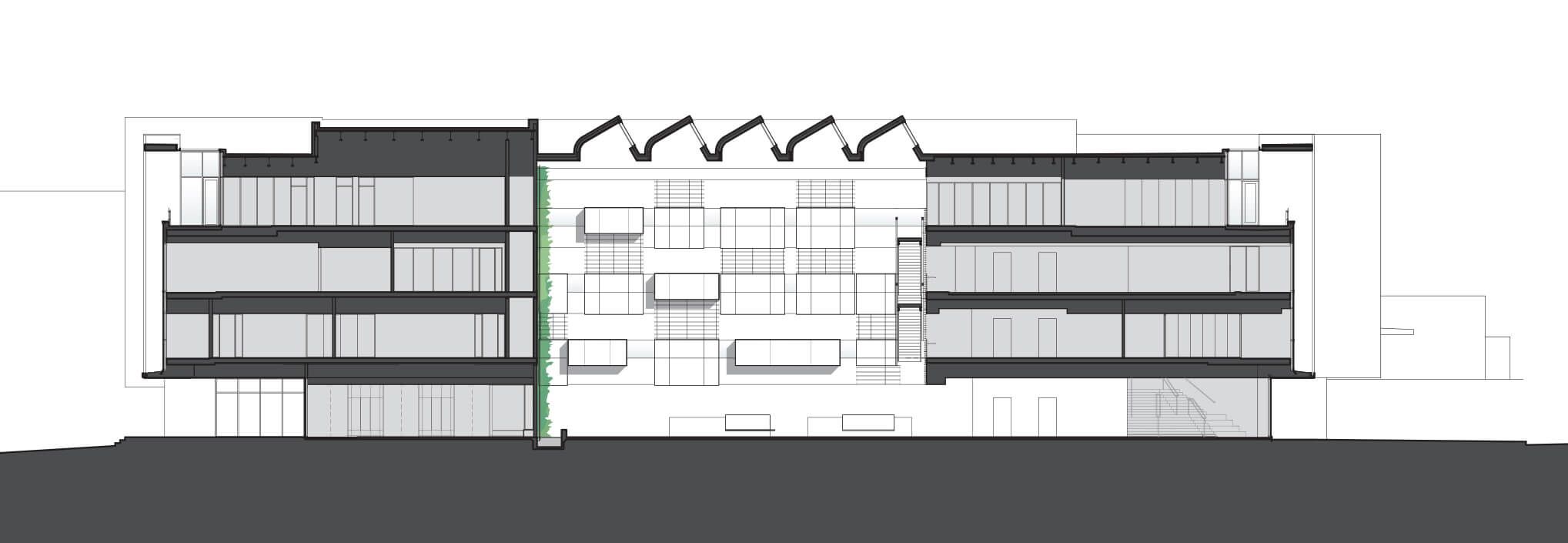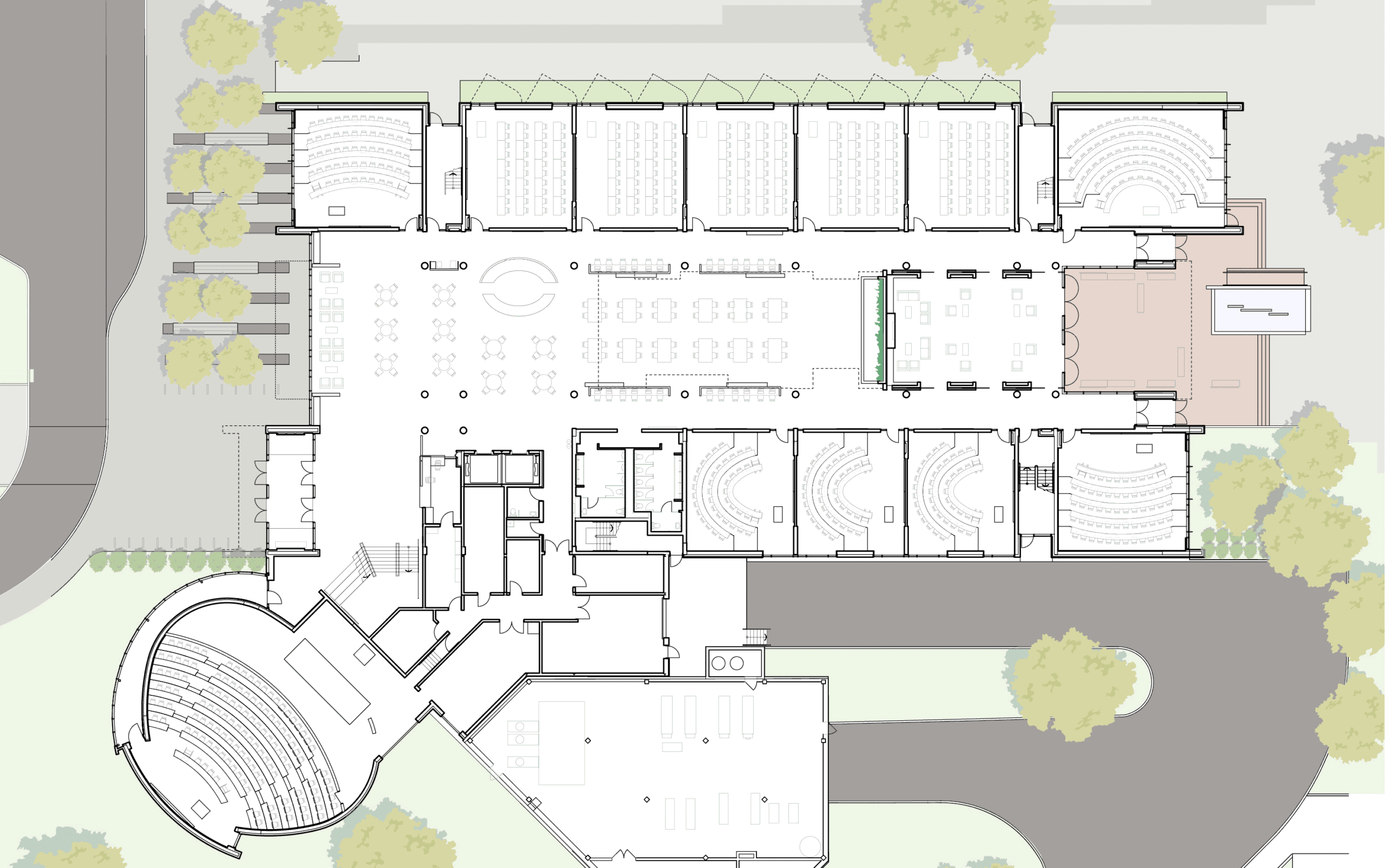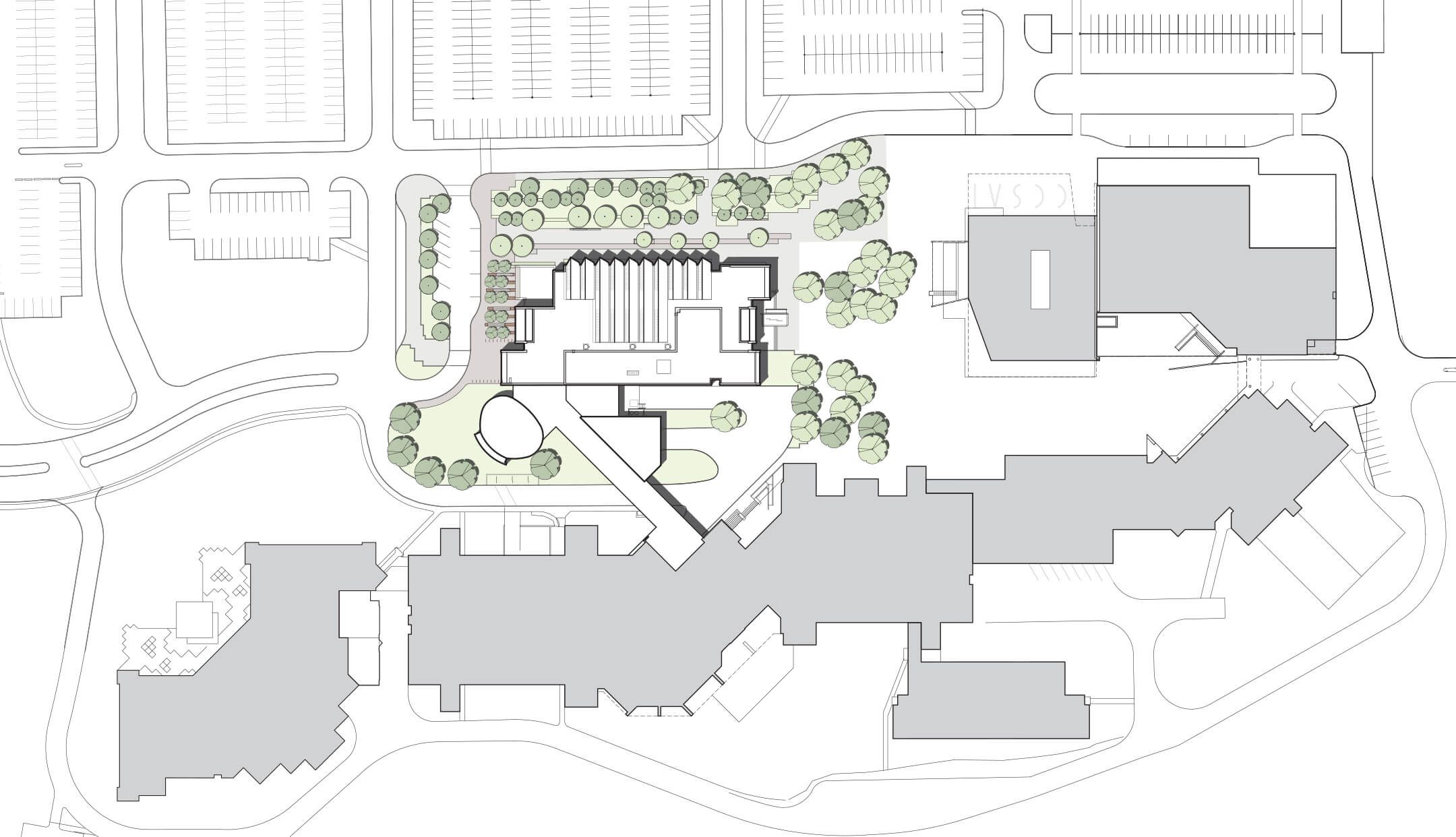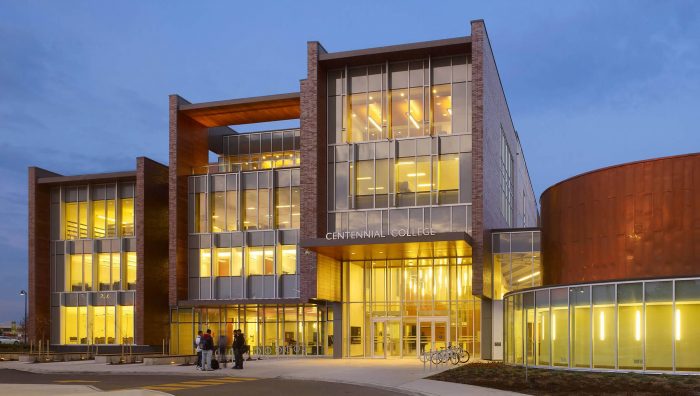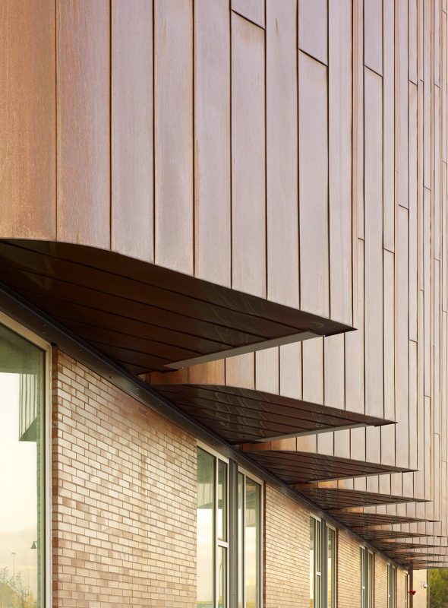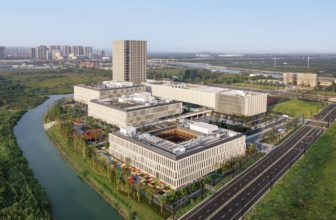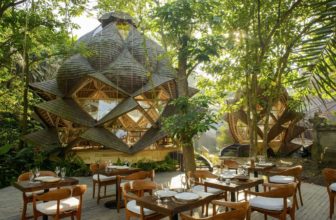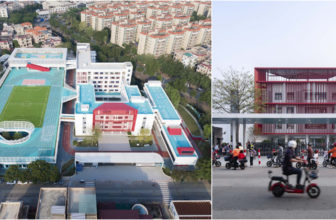Centennial College Library and Academic Building
This LEED Gold Certified 103,500-square-foot facility contains 22 classrooms, a 200-seat auditorium, double-height library, learning labs, offices and a light-filled atrium that serves as a central meeting point on campus.
Responsive to new and adaptive ways of learning, the building provides over 250 study, research and collaborative workspaces for students with an array of technologies available.
A sequence of glazed vertical bays on the north façade extends across the roofline to harvest daylight deep into the core to expose 75-percent of the floor plate to natural light. A four-storey biofilter living wall is the centerpiece of the atrium and acts as a natural air purifier for the building.
Project Info
Architects: Diamond Schmitt Architects
Location: Toronto, Canada
Size: 100,000 sqft – 300,000 sqft
Year: 2011
Type: Educational
