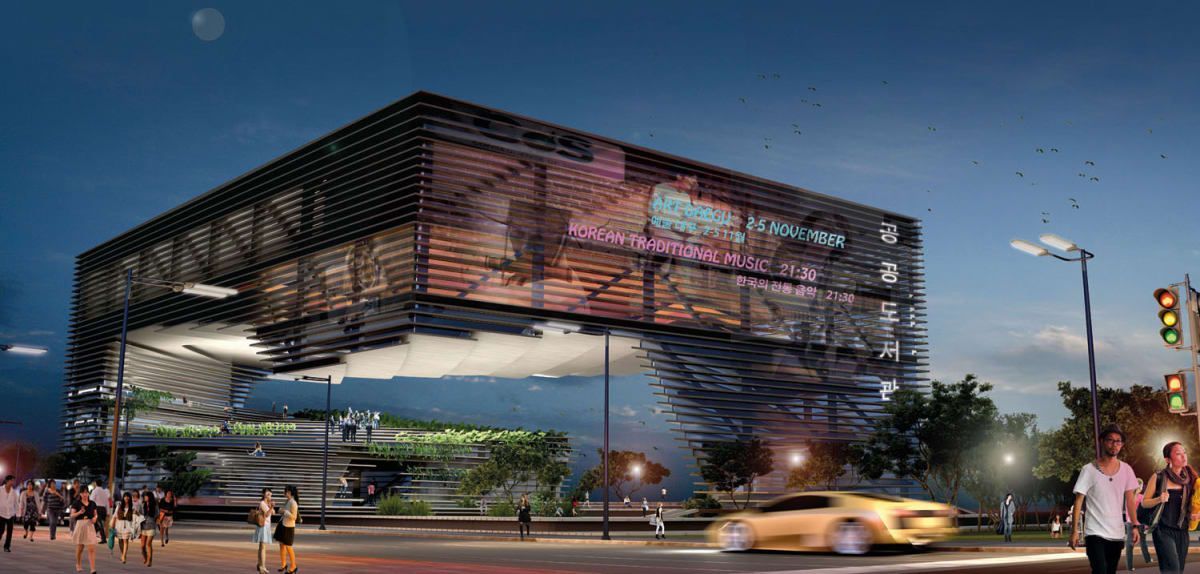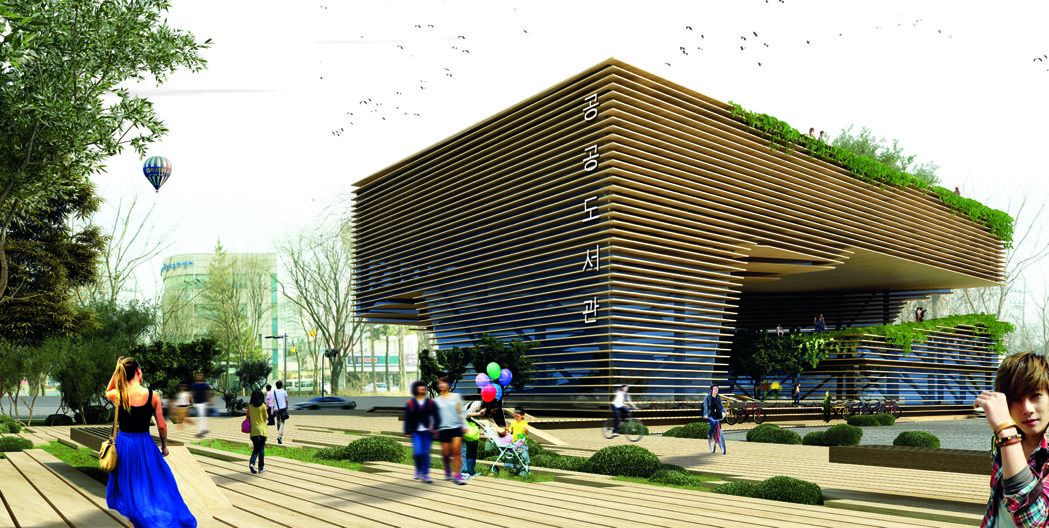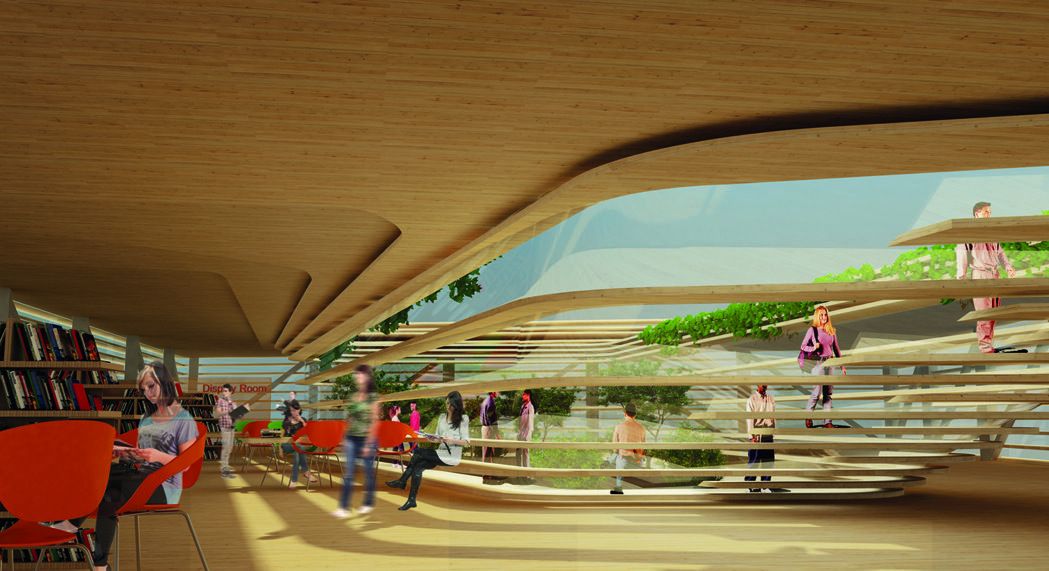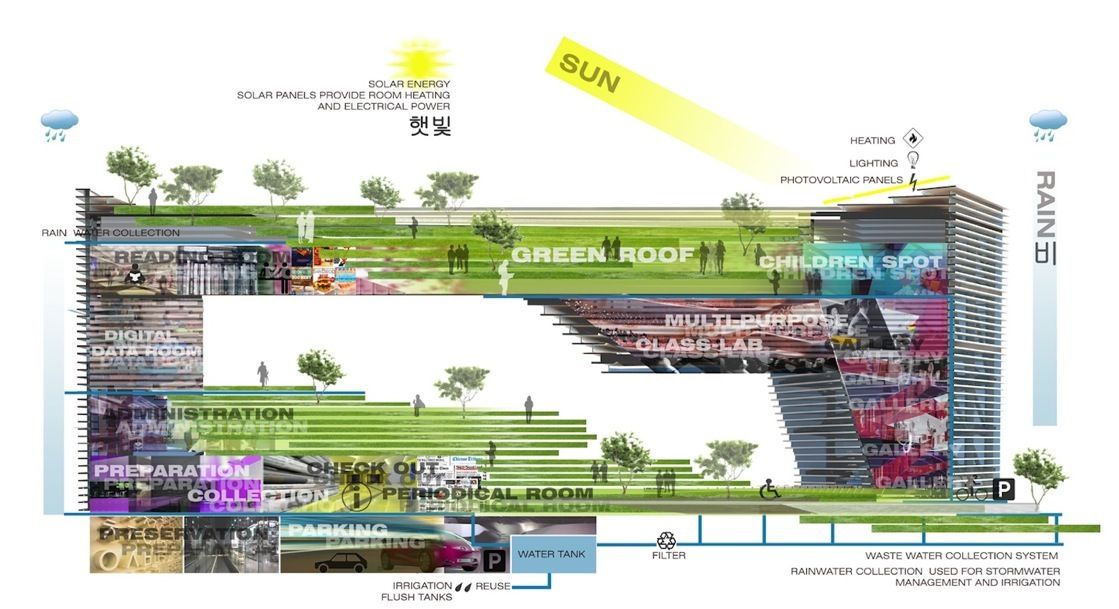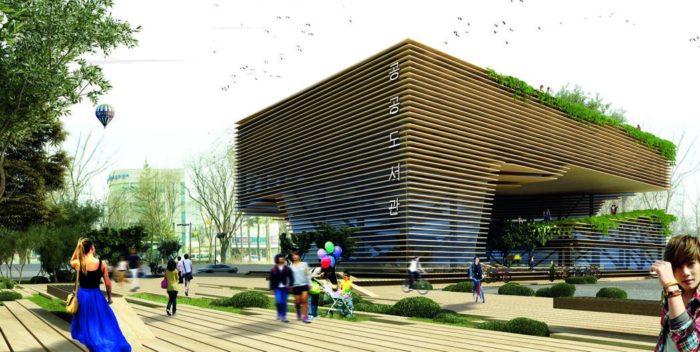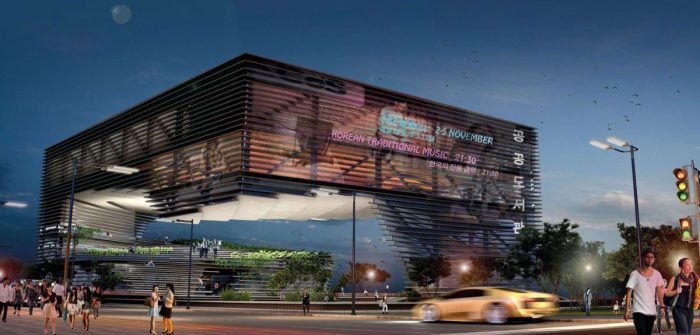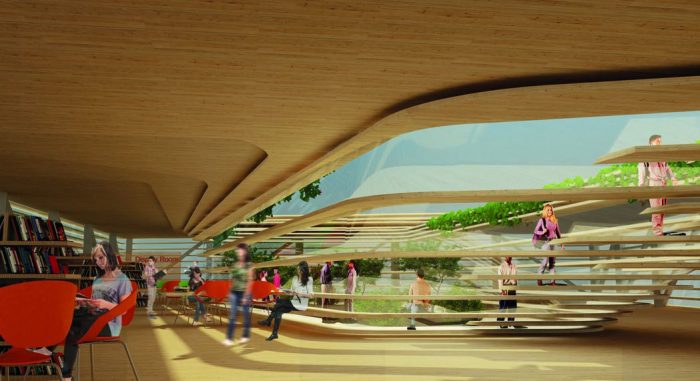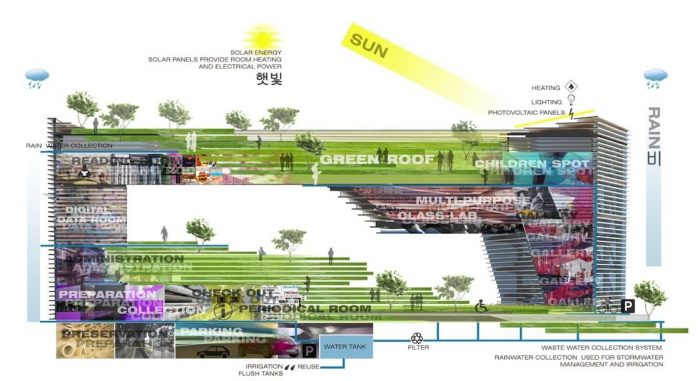Being propelled through the history of libraries from being a repository of printed information where the mere activity was reading, to be a hub of meeting minds, learn, social and cultural interaction and infinite access to divers range of knowledge in lined with features of our contemporary movements, unveil a calm presence of a local library where the neighborhood lacks today!
We come through the memories of passers-by and do not forget the old memories of the trees while silence of strolling along narrow pathways is not broken. We make a shelter for memories, knowledge and social perception where embraces its surrounded environment intimately. Attempting to blur the sharp border of a modern building and the city, generate a close affiliation with patrons by layered strips which stem from the land, induce a generous green entrance and emerged as a sober, warm and legible architectural space.
 As a main gesture, being encompassed at the central part of the site to approach the fewer tree cut is the initial process. Opening up a green context and creeping into the spaces when a large hallow appears in a spirally movement, are the next paces to obtain the maximum natural daylight to approach sustainable community and the vibrant and amenity essence of the place.
As a main gesture, being encompassed at the central part of the site to approach the fewer tree cut is the initial process. Opening up a green context and creeping into the spaces when a large hallow appears in a spirally movement, are the next paces to obtain the maximum natural daylight to approach sustainable community and the vibrant and amenity essence of the place.
Two independent entrances are allocated to library and lifelong zones to achieve convenient accessibility in different time period and divers situation, whilst prevent functional intervention in simultaneous events. However, patrons meet each other in an open green area and social interactions illustrated eloquently. It is appeared neither as a consolidated phenomenon nor as a separated part of city context but has configured as an absolute extension of the city along with its all loveable amenities
To achieve being entangled in urbanity life, the park is extended vertically into green library while visual connection between the urbanity and architecture has not been blocked.
 The library is configured stepped-like that brings patrons up to the main hall and periodical room to relax and read while they explore literature, music, history, conversation and social knowledge gradually when they ascend .At second level the space is dedicated to librarians facilities while the dominate area at the top floor is reading and studying sectors where the supportive areas are housed .This area is designed to offer intimacy for concentration, individual study and group works. By rising through the triangular spiral-shaped sloping surfaces visitors experience the art gallery while façade louvers shape shelves for displaying new published books.
The library is configured stepped-like that brings patrons up to the main hall and periodical room to relax and read while they explore literature, music, history, conversation and social knowledge gradually when they ascend .At second level the space is dedicated to librarians facilities while the dominate area at the top floor is reading and studying sectors where the supportive areas are housed .This area is designed to offer intimacy for concentration, individual study and group works. By rising through the triangular spiral-shaped sloping surfaces visitors experience the art gallery while façade louvers shape shelves for displaying new published books.
The night spreads a new veil over the library while its patron dedicates a lively context to urbanity. A legible interaction between Koreans culture, modern world of digital media and light dancing!
We continue the trend of being inspired by the trees in an acquainted park where welcome their new permanent passenger warmly and make the neighborhood sure that their friends are still here, dedicate themselves to make a shelter for the stories of era.
Structure
The building forms with metallic profiles to be engaged in sustainable dialogue. The two metallic structures in opposite directions shape the main cores of construction. The structure is based on dual system comprised of bracing and moment resisting frame and bracing. At upper levels as a result of long spam, truss system is offered to transmit the floor loads to vertical elements. In regard to architectural configuration lifelong zone is positioned on a cantilever truss.
Building Site
The potential of site location for its convenient access by residential and commercial neighbors increases the likelihood librarian patrons will walk to the facility.
Being located at the central part of the site to have fewer tree cut
Surrounded by dens of trees decrease noise pollution
Limit car parking spot and housing at underground to decrease paved surfaces of the site
Reduce Ambient Temperatures: Use of light colored paving to reduce heat absorption around building.
Alternative Transportation
Offering public transportation and bike racks to facilitate energy conserving
Providing showers and changing room in the underground floor to encourage librarians to bike, rather than drive, to work.
Using alternative fuel vehicles by providing electric car recharging station and reducing car park spots are the next consideration
Water Efficiency
Recapturing site water and storm water management system for efficient irrigation system and reusing for lavation
Energy Performance
Reducing glazing area
Opening space to obtain maximum day light
Using photo sensors in day lit spaces to control dimmable ballast to consume less energy in the turning off and on.
Occupancy sensors conserve energy by turning lights off when a room is unoccupied.
Installing exterior sun shading to ward off direct rays, to diffuse day light ,to bring light into the interior
Solar electric panels on the roof generate renewable energy for heating the building;
Reducing roof temperatures by green roof
Offering a broad space at the central part of the building provide a cool area and natural air circulation.
Offering narrow circulation areas and functional spaces to achieve maximum daylight
 Materials
Materials
Made of certified wood and recycled Materials wallboard, ceiling panels, and wood are recycled from previous uses
Applying metal structure
Doubled photochromic glass
Credit:
Project name: A shelter for Green Memories
Program: Public Library
Location: Daegu, South Korea
Size: 3000 m2
Design stage: September, 2012
Architects:Lida Almassian, Shahin Heidari
Team members: Zahra Hamedani, Helaleh Alaei, ,Atieh Ameri, Maryam Amanpour Maryam Shokoohi,Hamed Jilani
