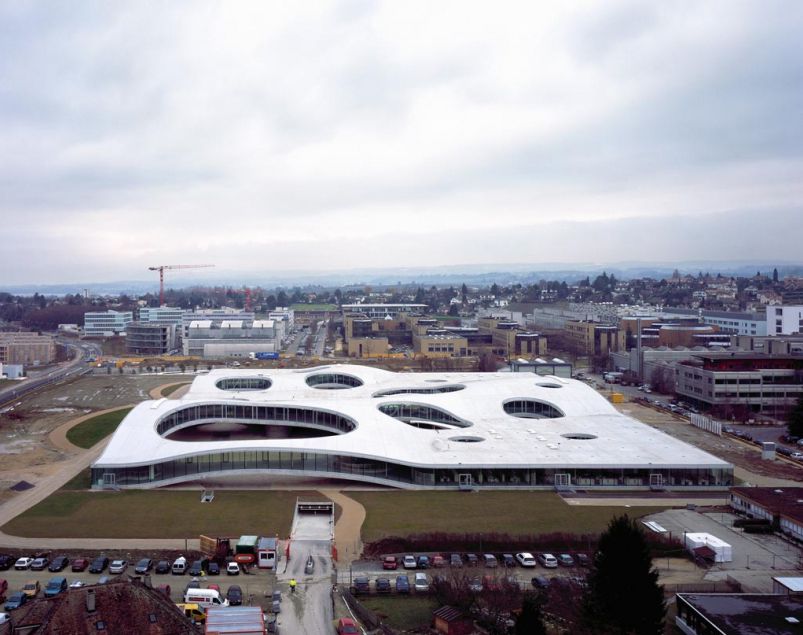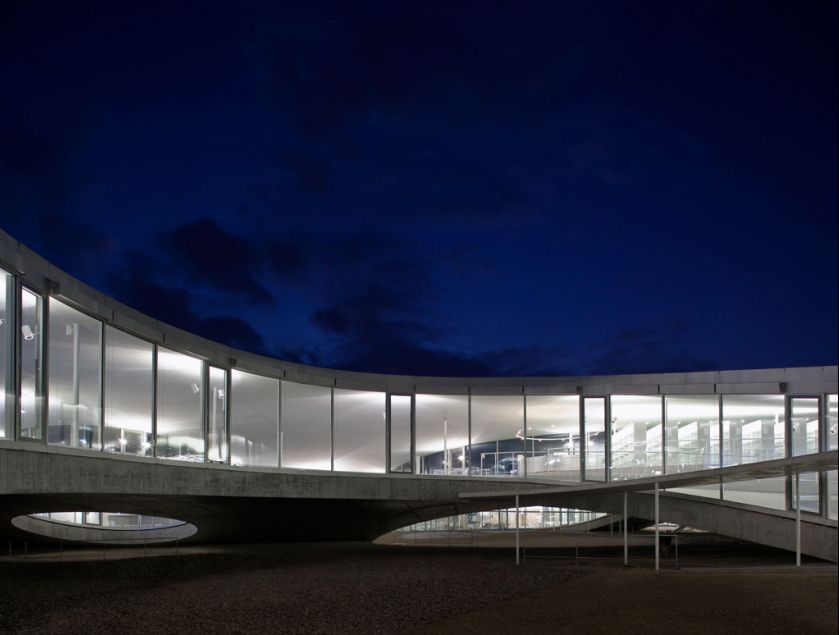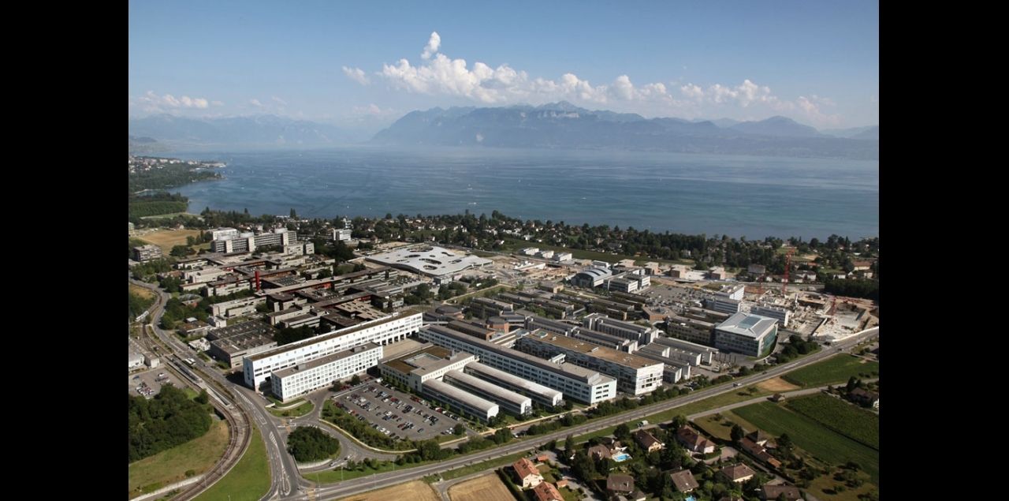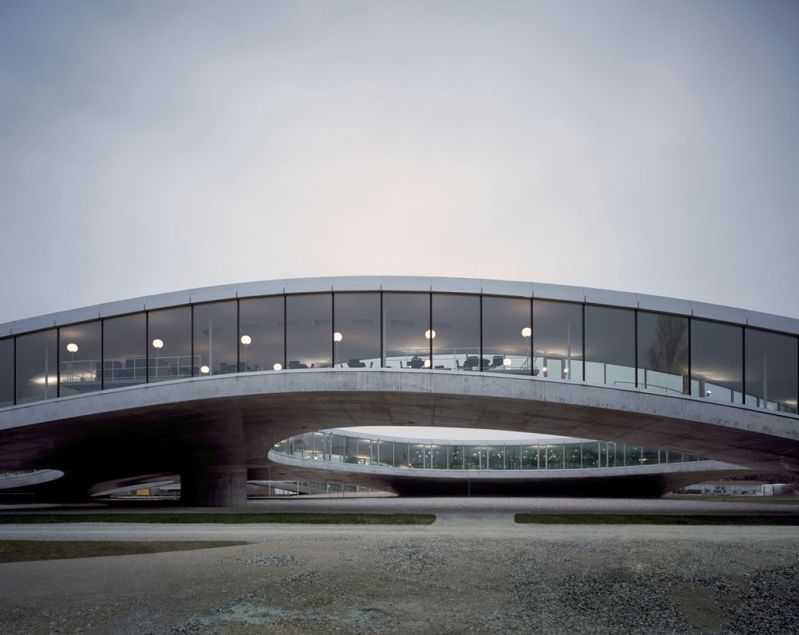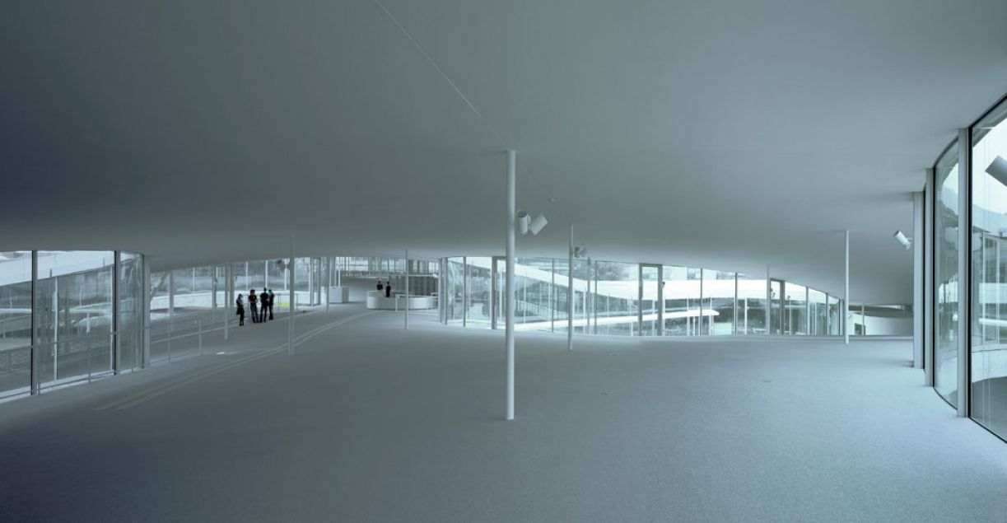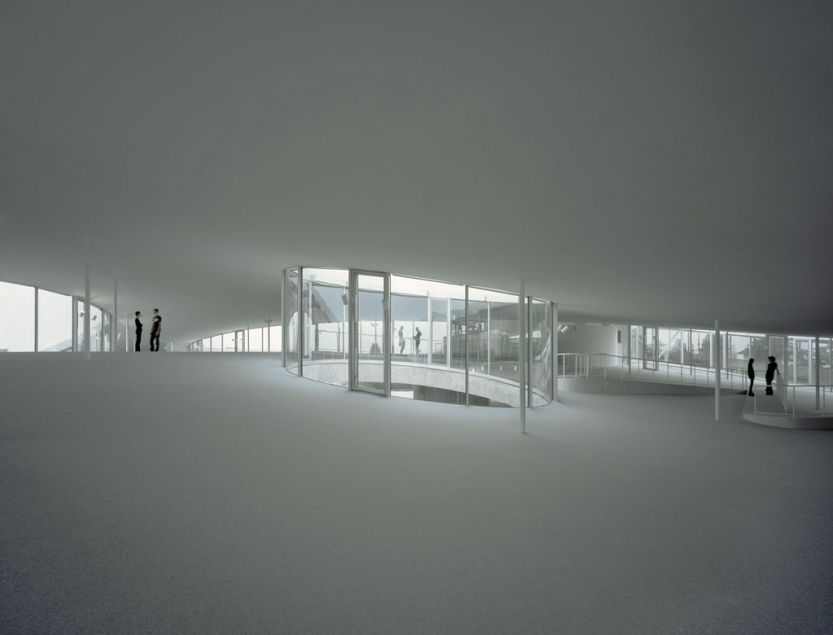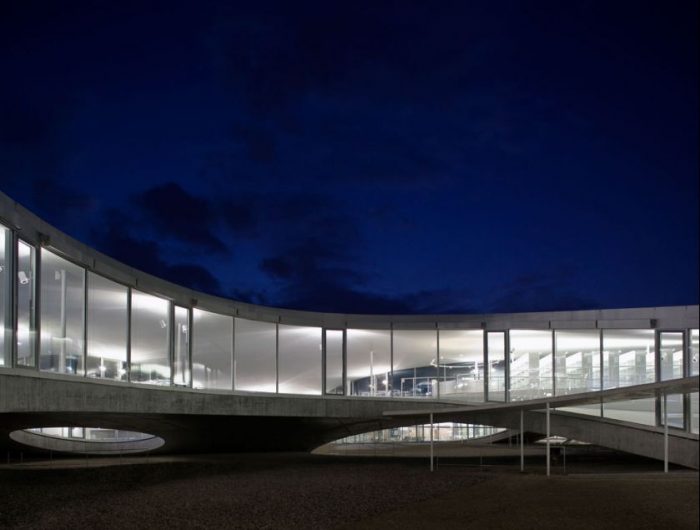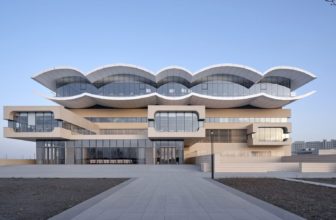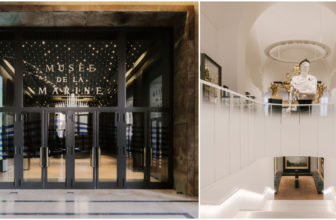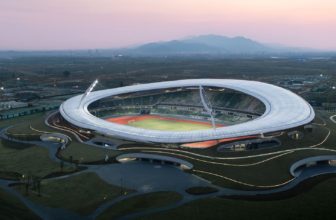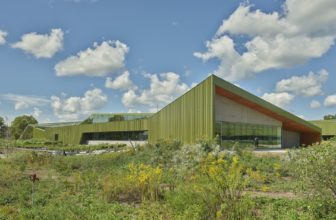Rolex Learning Center
Here is another project of floorly interest. Rolex Learning Center, a project at the Ecole Polytechnique Fédérale de Lausanne in Switzerland , by SANAA, is to create a fluid space for students to enjoy, the description by Patrick Aebischer, President of EPFL, said, “exemplifies our university as a place where traditional boundaries between disciplines are broken down, where mathematicians and engineers meet with neuroscientists and microtechnicians to envision new technologies that improve lives. We invite the public into this space to convey the message that working in science is working for the advancement of society.” What is interesting is the morphology of the floors plate. Rather than the use of a ramp which would punch up and through the floor, the architects chose to deform the floor to itself become the ramp. The ceiling/roof behaves in much the same way, creating an interestingly monolithic building. I say monolithic because of the building’s integrity of form. Things aren’t tacked on, the building becomes the things which would have been tacked.
