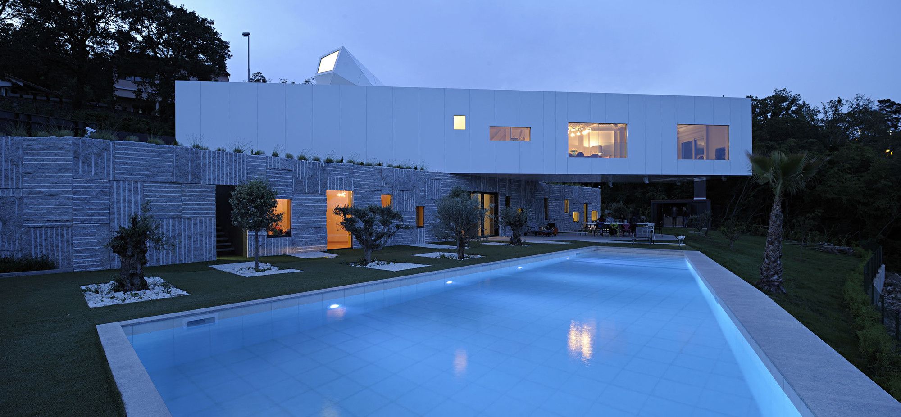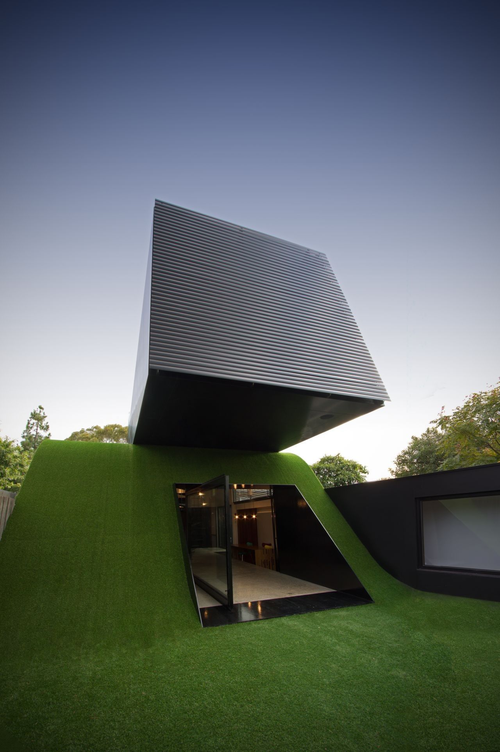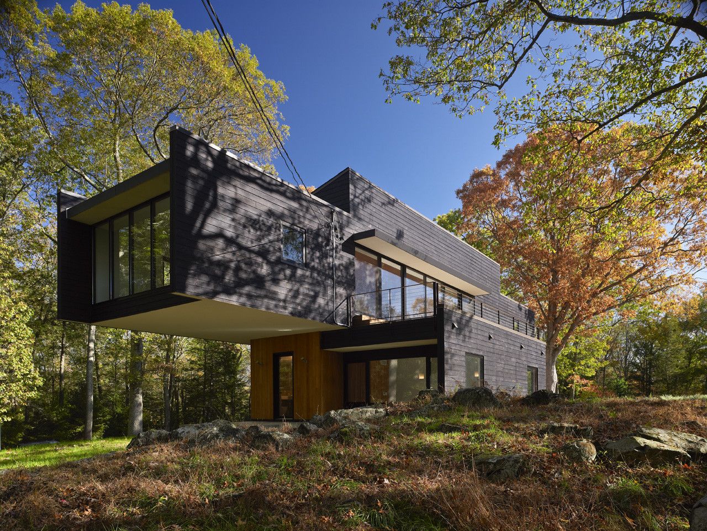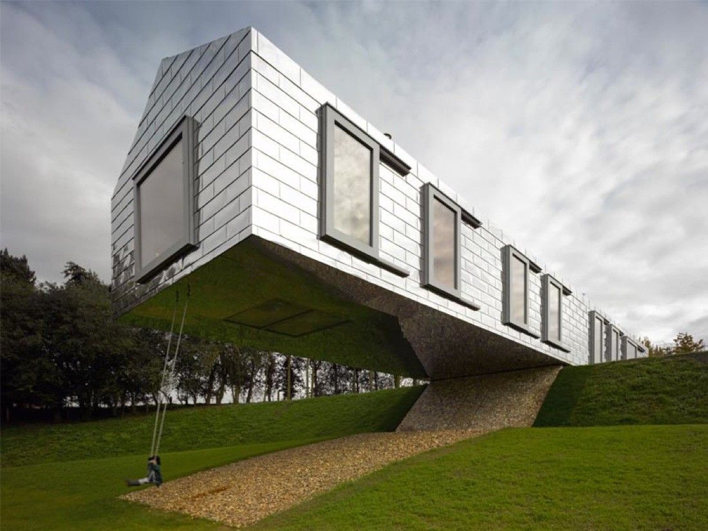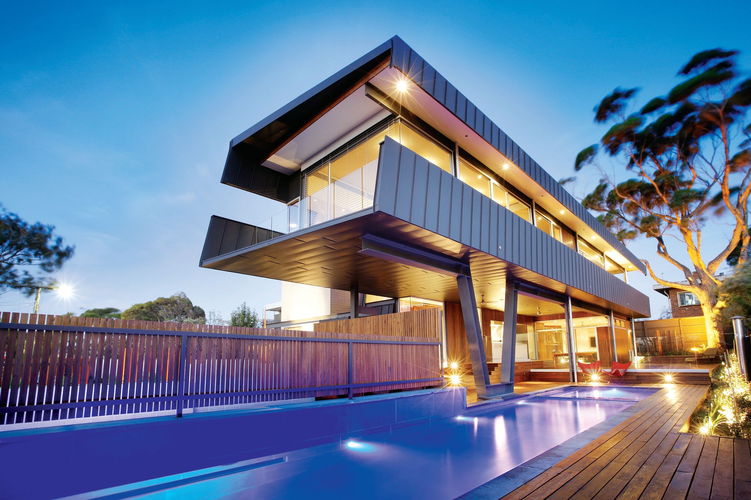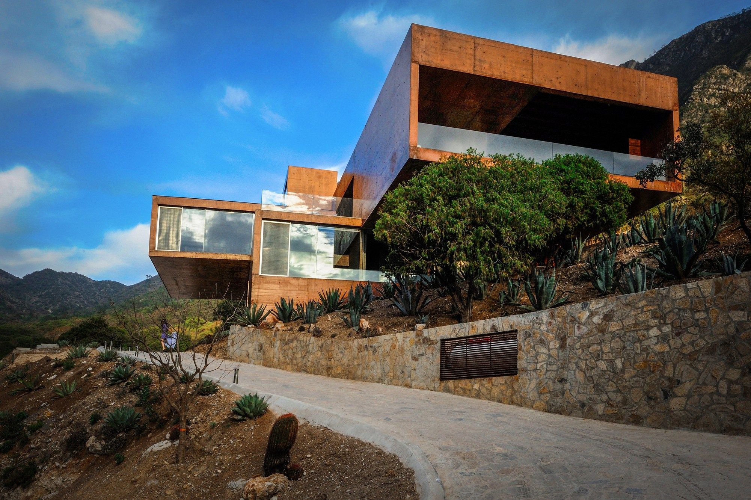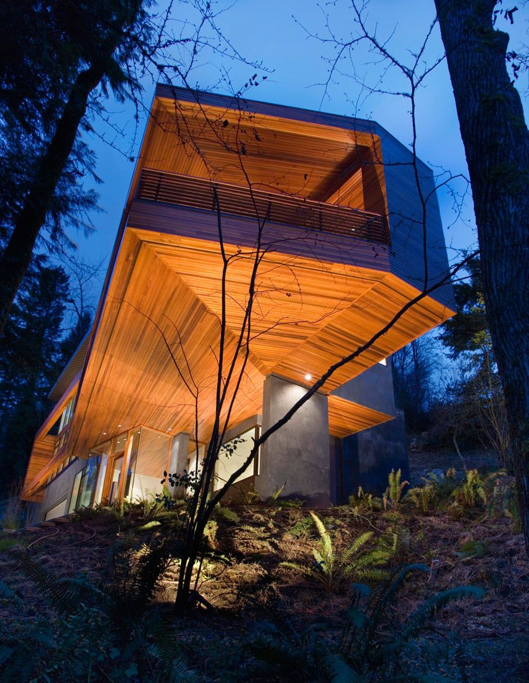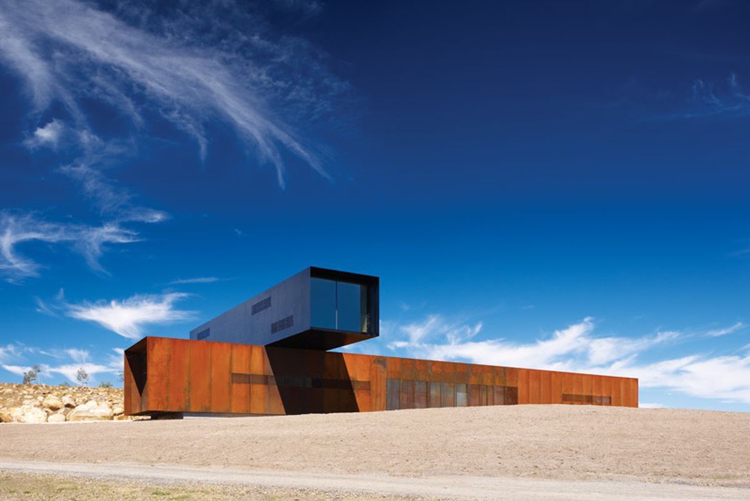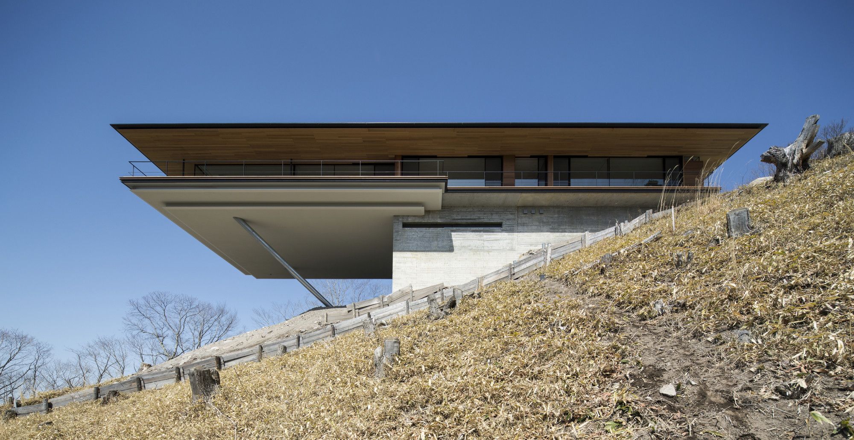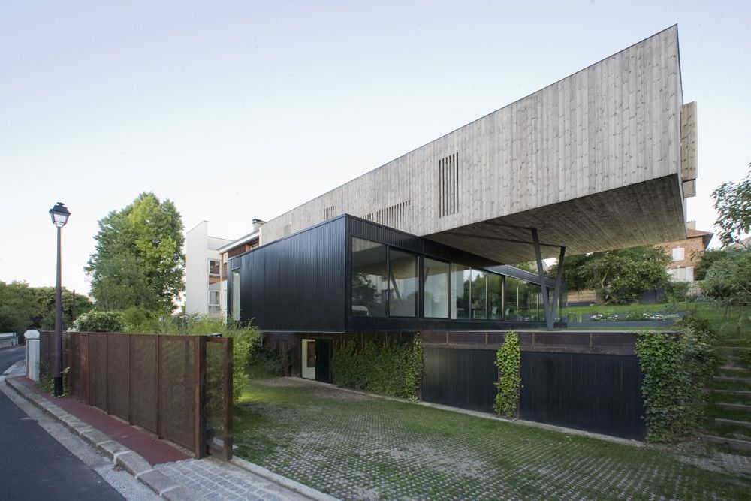The concept of cantilevered houses was first introduced by Frank Lloyd Wright, the prominent American architect, in his Fallingwater House. Since then, architects have kept surprising us with clever designs for houses hanging in the air with quite astonishing features. Their unique form and physicality sometimes give us the impression that the buildings are defying gravity.
Cantilever architecture is the perfect choice for designing houses on sloped terrains, or when the areas of construction are considerably small, or simply when there is an admirable panoramic view. These spatial homes create a living space out of, literally, thin air. If you checked our previous List of Amazing Cantilevered House Designs, check out these 10 more!
10 Amazing Cantilevered Houses:
1) The Nest and Cave House, Opatija, Croatia
The house, designed by Idis Turato, is composed of two storeys that are distinguishable in style. While the steel structure of the upper floor is clad in white panels, the base is made of rugged concrete and is anchored into the ground. A geometric chimney serves as a light well for the main staircase, in addition to connecting the living spaces upstairs with the bedrooms beneath.
2) The Hill House, Melbourne, Australia
The Hill House comes as an extension of an already standing house. Andrew Maynard Architects is the designing firm that constructed the new addition to be facing the sun and the main house so that the backyard is in the middle. The flat terrain did not allow the designers to establish their idea of cantilevering the annex over a cliff; that is why they constructed an artificial rippling landscape. The new synthetic landscape does not only support the annex but also acts as an amazing slide for the kids.
3) The Waccabuc House, New York, USA
The two-floor house was designed by architect Chan-li Lin from Rafael Viñoly Architects and was completed in 2011. As opposed to most cantilevered houses, this one is cantilevered from both sides. The small footprint forced the architect to create a mass that extends 20 feet beyond the supports. The formed spaces beneath are used as a car parking area and a porch.
4) The Balancing Barn, Suffolk, UK
Designed by MVRDV and Mole Architects, the panoramic views of the house and the slope it sits on give it a unique appearance. The building is used by the owner as a holiday house and is available for rent. The cantilevered annex provides a swing hanging from the edge which can be fun for both kids and adults. The house is 30 meters long with a 15-meter cantilevered volume and is clad in metal-like panels.
5) The Beaumaris House, Melbourne, Australia
Maddison Architects designed this cantilevered house in a two-box structure that overlooks the bay. The box with a black exterior and floor-to-ceiling glass walls contains 5 bedrooms and 4 bathrooms. It also contains living spaces, balconies, and a kitchen.
6) Narigua House, El Jonuco, Nuevo Leon, Mexico
The house is designed by architect David Pedroza Castañeda, and it is formed of a set of cantilevered annexes. The rustic style and the reddish-brown tint of the exterior go along very well with the surroundings.
7) M1 Residence, Portland, Oregon, USA
Skylab Architecture is the designer of this widely famous residence that was used as Cullen’s family house in the blockbuster “Twilight” movie. The designers cantilevered the living spaces to minimize the building footprint area and constructed big windows to allow the viewing of the beautiful surrounding landscape.
8) The View Hill House, Victoria, Australia
Designed by Denton Corker Marshall, the house consists of two floors. The upper one, with its black aluminum walls, is cantilevered at 90 degrees angle over the lower floor, which is covered in pre-rusted steel. While the design provides views of the mountains from either side of both floors, three large glass panels are made on the side of the lower floor to allow residents to view the vineyard from the living room.
9) House in Yatsugatake, Nagano, Japan
Designed by Kidosaki Architects Studio, the naturally-sloping landscape, at the foot of the Yatsugatake Mountains, was the perfect spot to construct a house with rare magnificent views. To optimize the view, half of the house was designed to hang in the air. The hanging weight is supported by 2 diagonal steel cylinders, each with a diameter of 300 mm. The cantilevered volume not only allows an excellent outlook upon the natural landscape but also lets the refreshing mountain breeze into the house.
10) The House In Sèvres, France
The residence, designed by Colboc Franzen & Associés, is the first in our collection to comprise three floors. The three floors are perpendicular to one another because of the small building footprint. The bottom floor is for family gathering spaces, the middle is for receiving guests, and the top is for the bedrooms.
Find more here: 10 Amazing Cantilevered House Designs


