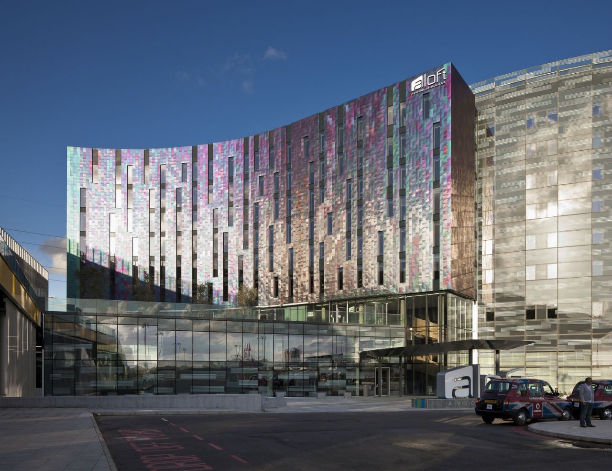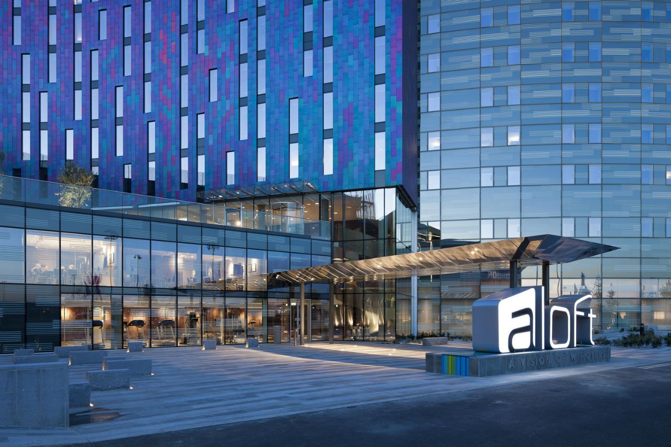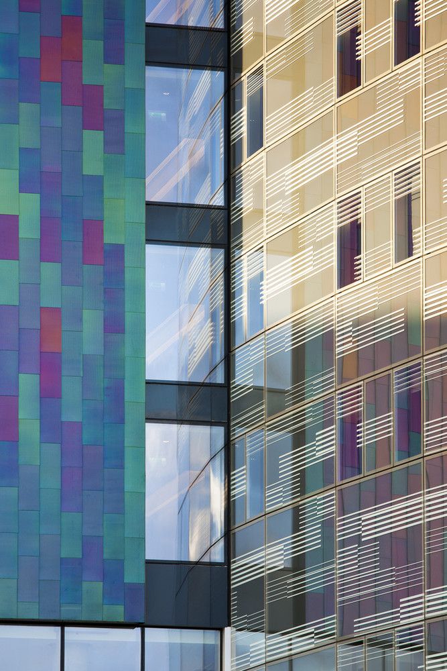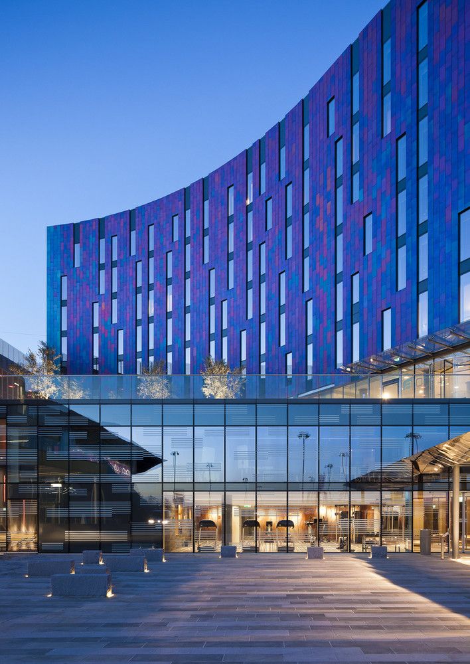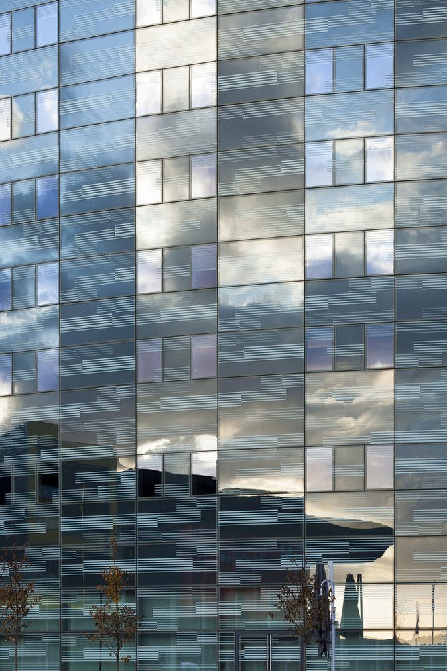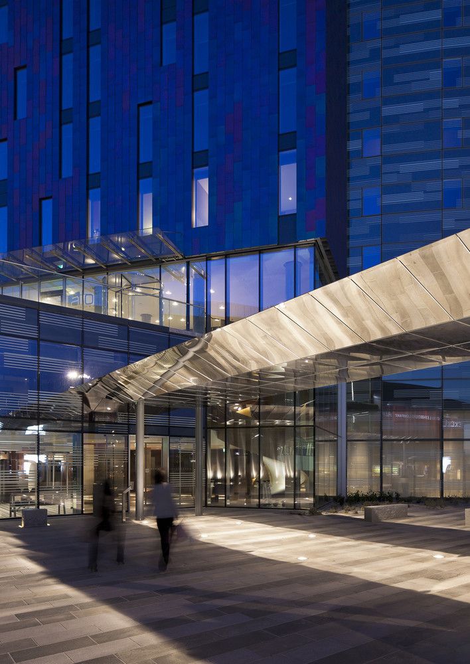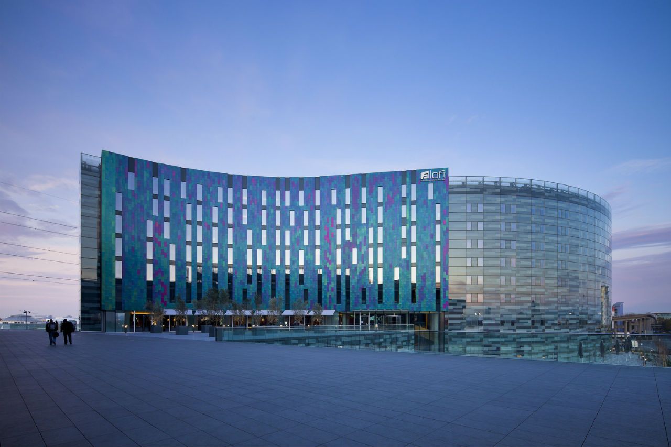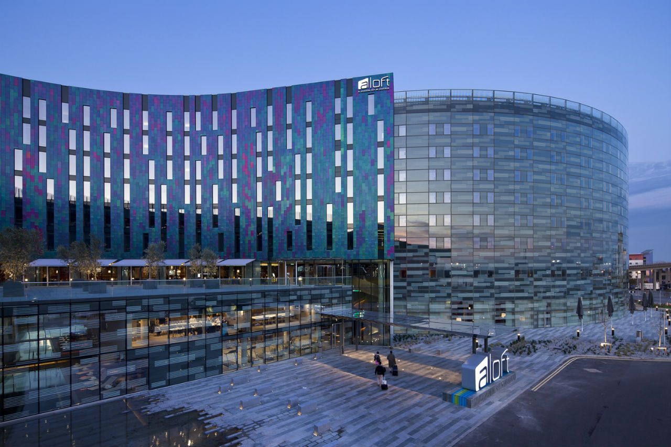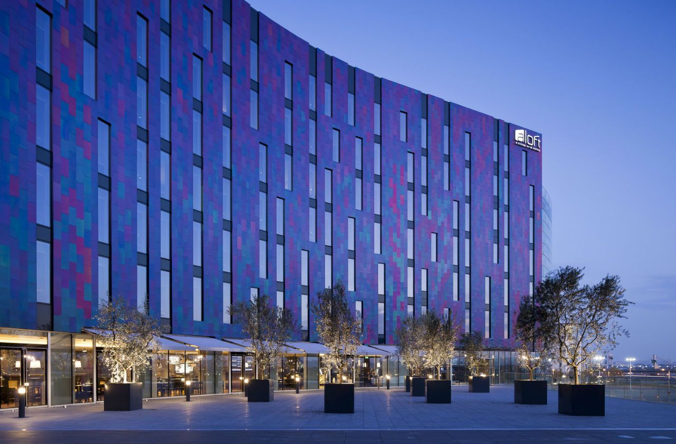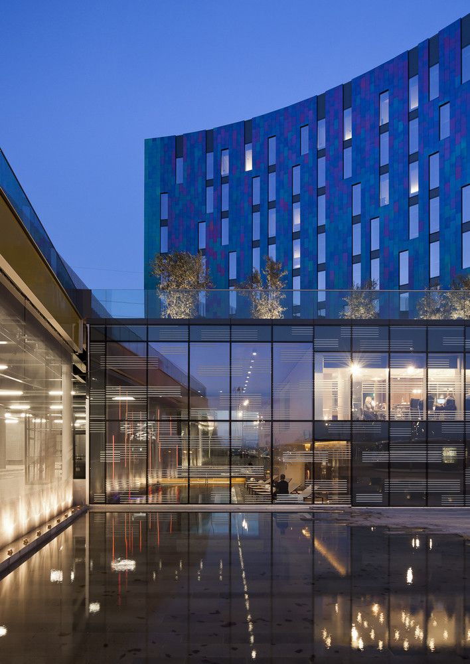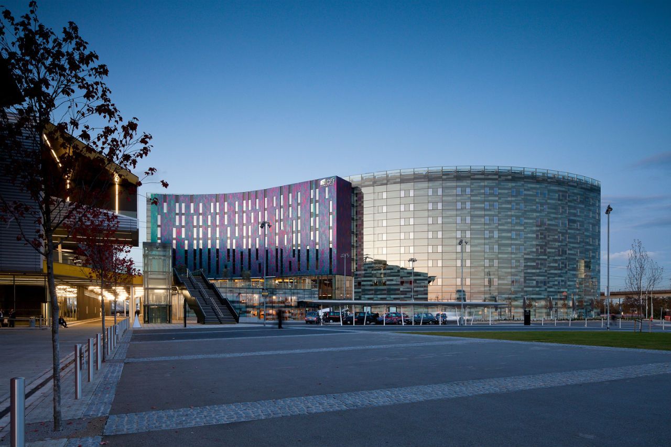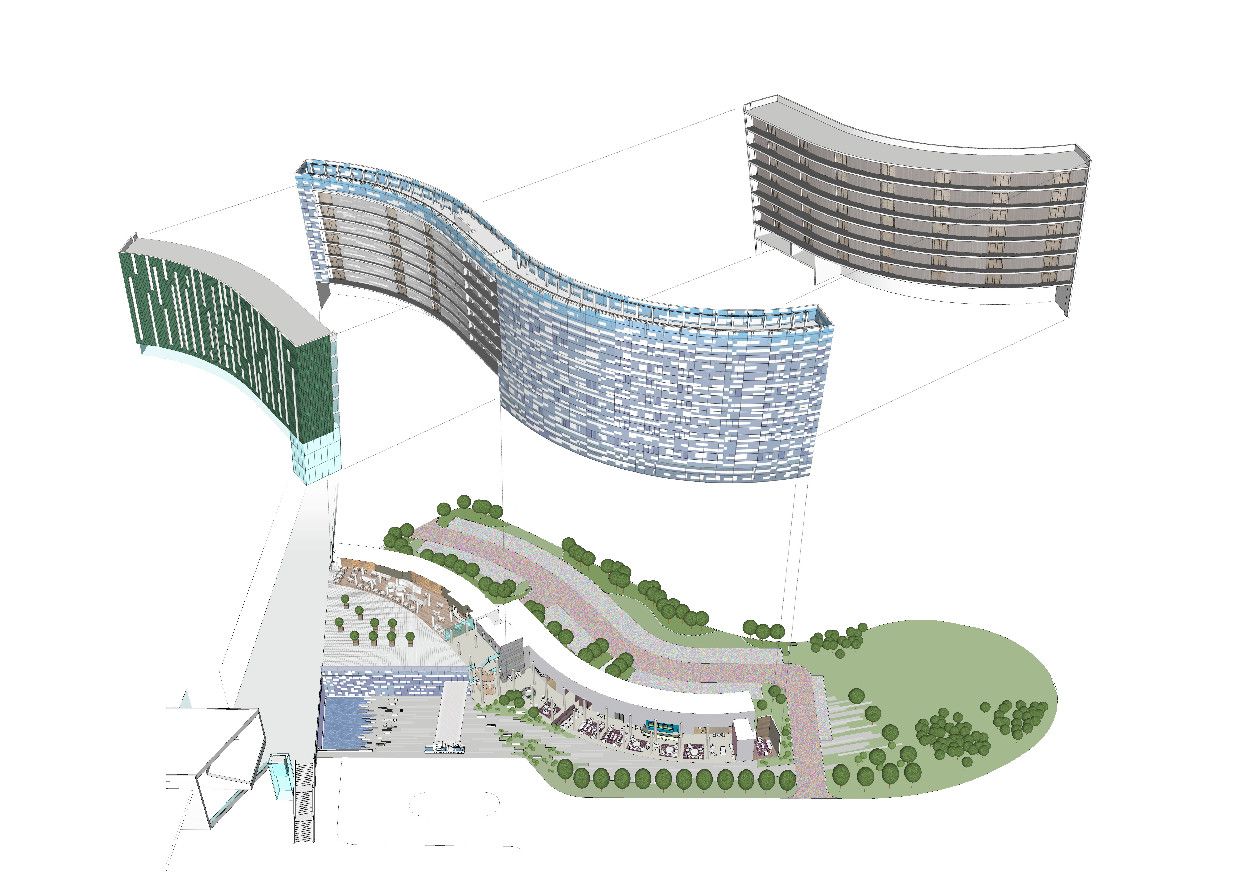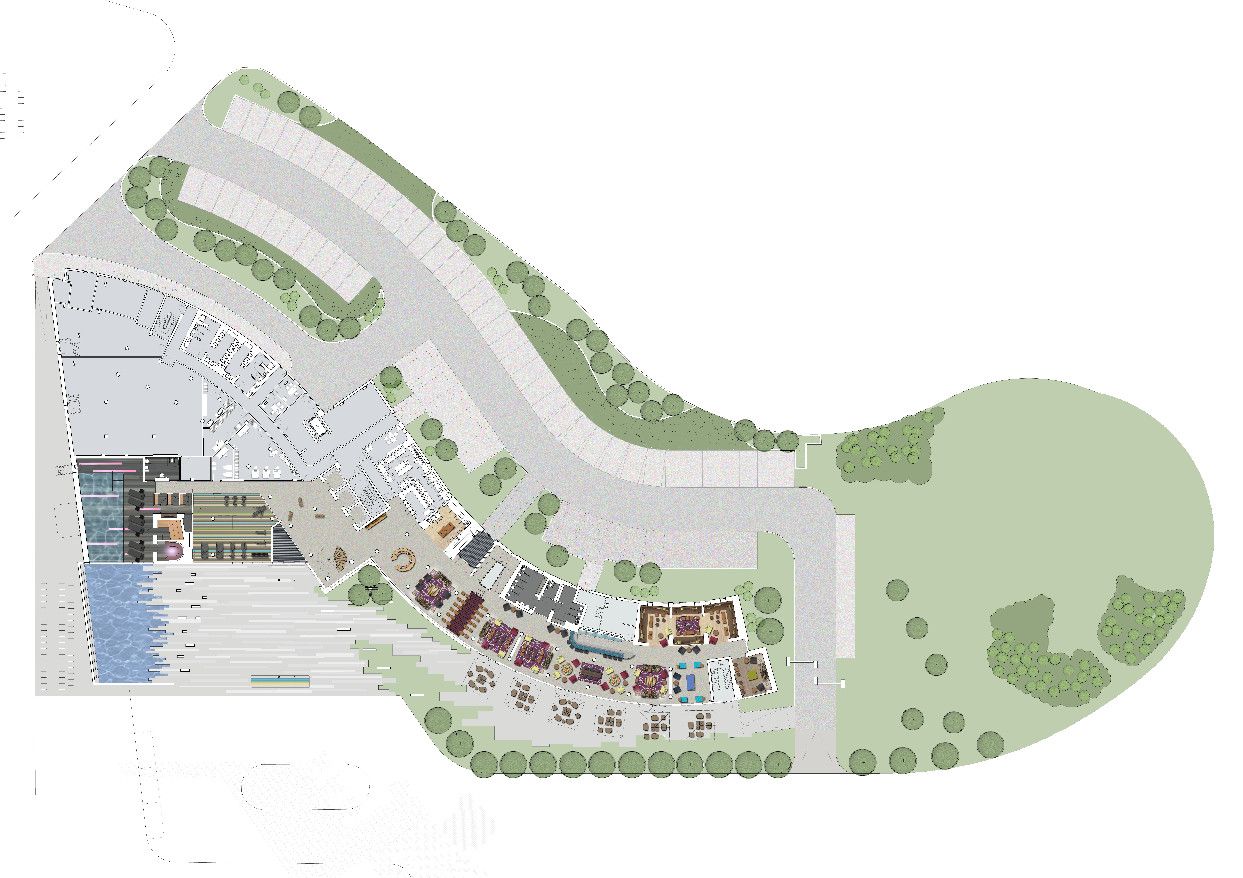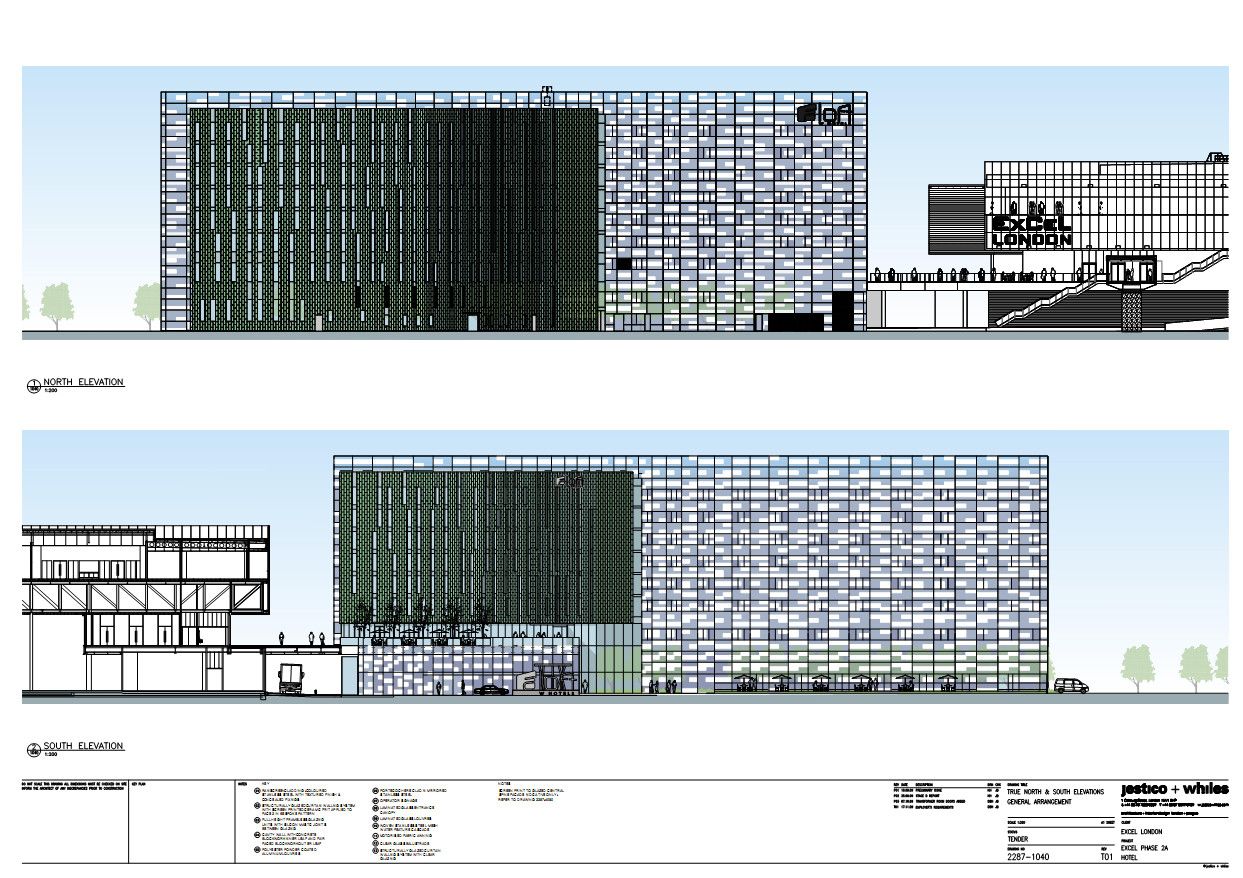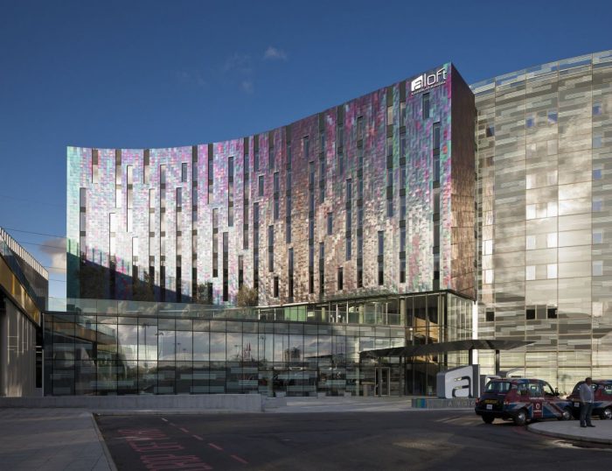Aloft London Excel
Starwood Hotels & Resorts has opened the first Aloft Hotel in the UK at ExCeL London. The Aloft London Excel has been designed by Jestico + Whiles, the architects behind the highly successful W London‐ Leicester Square which opened earlier this year.
Developed by London ExCeL’s parent company, ADNEC (Abu Dhabi National ExhibitionsCompany) and constructed by McAleer&Rushe, Jestico + Whiles’ innovative design for the architecture and interiors provides 252 guest bedrooms; an exciting ‘w XYZ MBA’; are:charge fitness suite with gym and SplashSMpool; re:fuel by AloftSMa one‐stop, 24–hourgrab‐and‐go food and beverage area; five ‘Tactic’ meeting rooms; together with a new restaurant concept restaurant ‘FEDE’ separately operated by Elior.
The central spine of the hotel has been finished with a bespoke, double‐glazed cladding, which features a translucent ceramic frit pattern and solid back‐painted spandrel panels. Inspired by the illusion of depth seen in some of Bridget Riley’s paintings, abstract horizontal stripes fritted onto the glass have been designed to emphasize the flow of the building. This creates an unusual interplay of movement and depth when combined with the undulating colors of the crescent wings.
The building’s ‘serpentine’ layering reduces internal corridor lengths and brings natural daylight into the central lift core lobby whilst addressing the site restrictions generated by complex service infrastructure surrounding the exhibition center. The form also enables the variety of room sizes demanded by the client’s brief to be elegantly accommodated.
In response to the split‐level access requirements of the hotel, with the main pedestrian route emerging from ExCeL on the first floor and the vehicular access on the ground level,Jestico + Whiles has designed a spacious, double height atrium reception in the centre of the building with a bespoke, sculptural spiral stairway linking the two levels.
Jestico + Whiles’ treatment of the internal spaces continues the linear, multi‐coloured motif of the external design. Innovative finishes and bespoke colored light panels, reminiscent of the façade treatment, decorate the guestroom corridors, creating cohesion between the internal and external spaces. The interiors have been furnished with a carefully selected palette of timber, Corian®, glass, porcelain and textured wallpaper, with selected artworks decorating the public spaces. The firm has specifically tuned and developed the interior design to evolve the Aloft guidelines into a site‐specific design
John Whiles, Director of Jestico + Whiles said: “The opening of Aloft London Excel is an exciting moment for the practice. The building continues our challenge to the accepted norms of hotel design through the integration of the theatre of materials and activity where the architecture and interior design become one holistic treatment. The hotel clearly enhances the experience of the location to create an iconic sense of place at this important entrance to the International Conference Centre, so vital to the future of London.”
Located on the Royal Victoria Dock, the hotel is served by the Prince Regent Station on the docklands Light Railway and has achieved a BREEAM rating of Excellent. Aloft London Excel is the latest project from Jestico + Whiles’ award‐winning Interiors and Hotels Studio which has built a reputation for producing the high-quality design for a prestigious client list. Recently completed projects include W London ‐ Leicester Square and the Playboy Club in Mayfair.
Project Info
Architects: Jestico + Whiles
Location: London, England
Project Manager: GVA Second London Wall
Client: Excel London (part of Abu Dhabi National Exhibitions Company)
Contractor: McAleer&Rushe
Type: Hotel
Photographs: Tim Crocker
