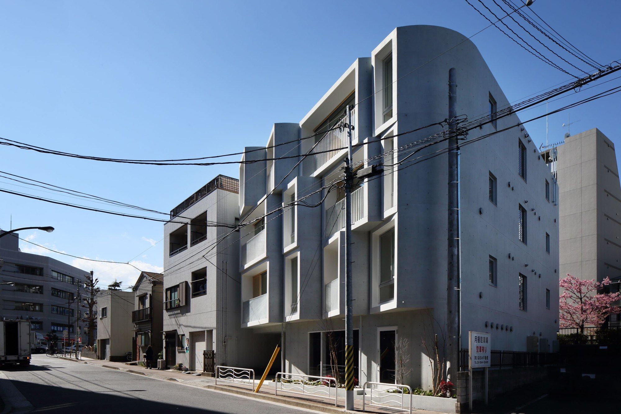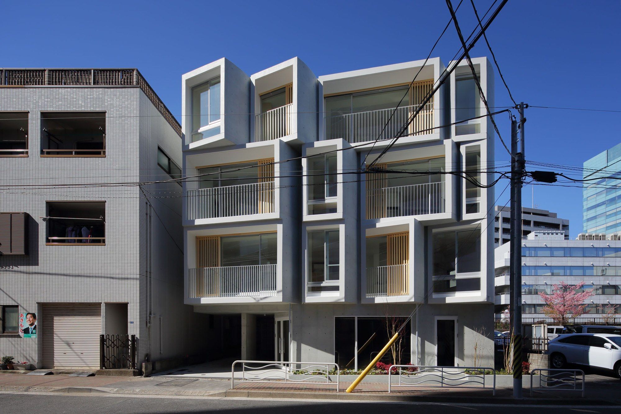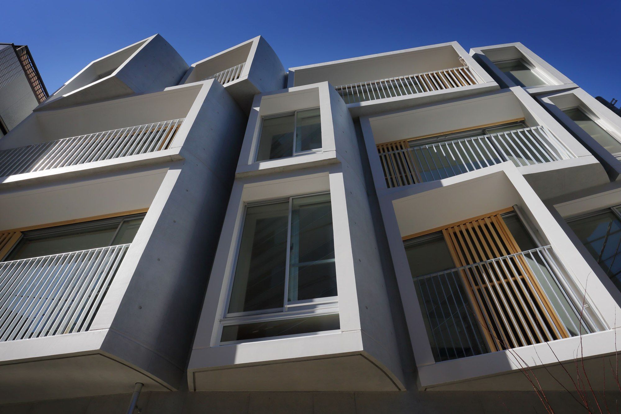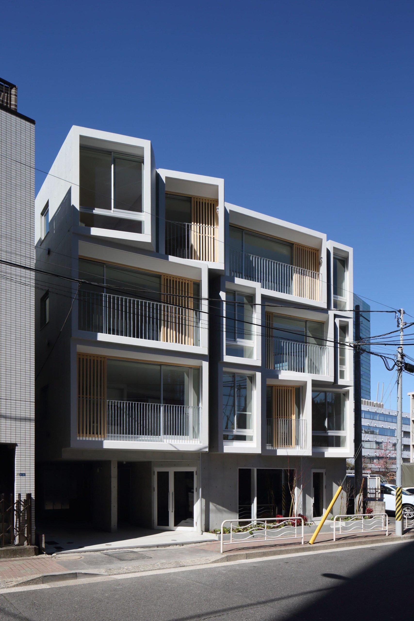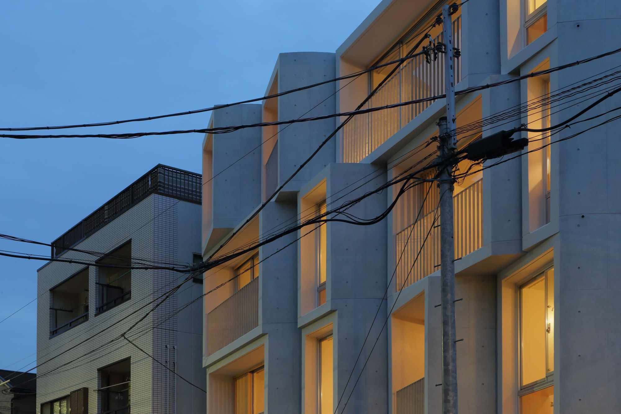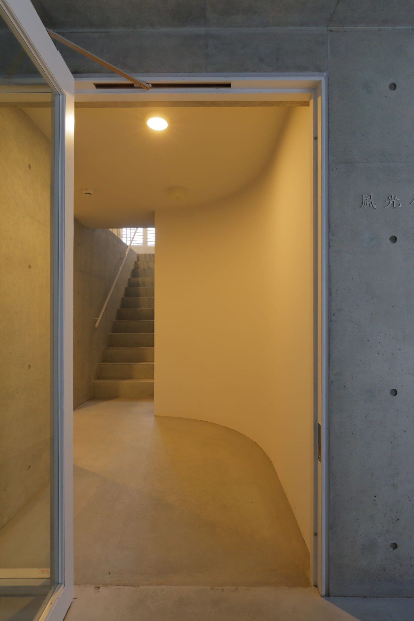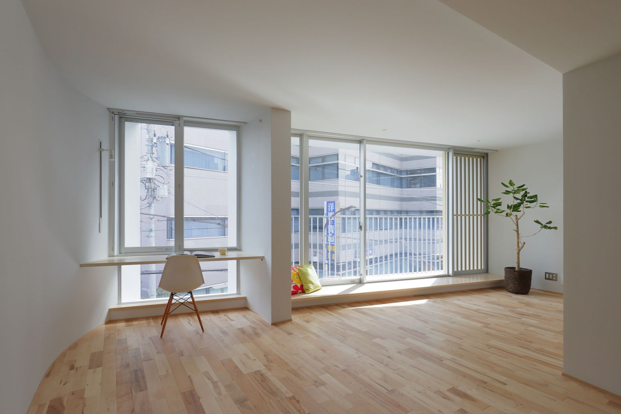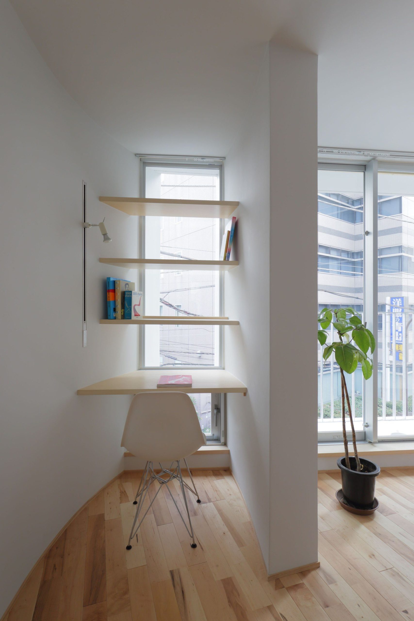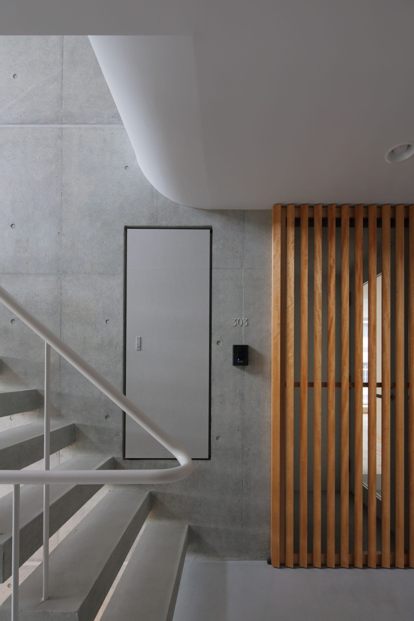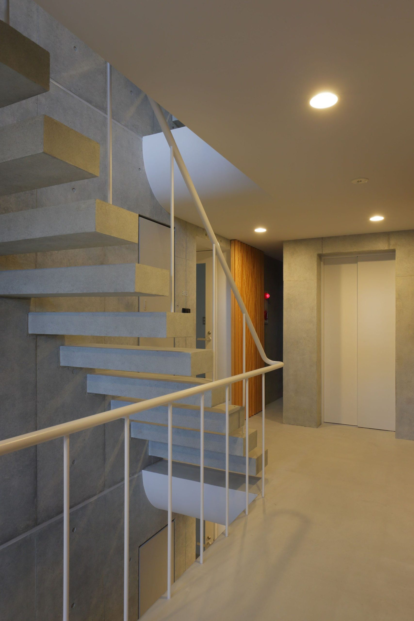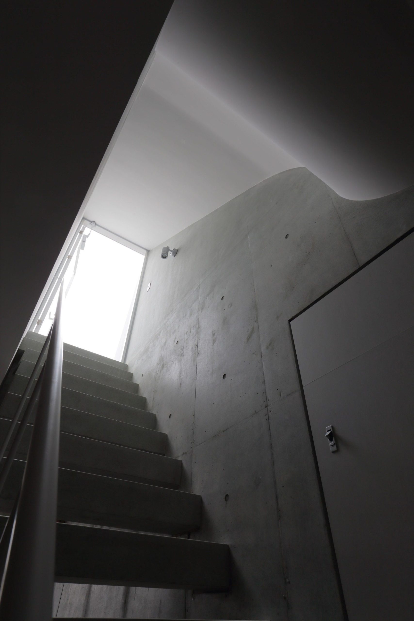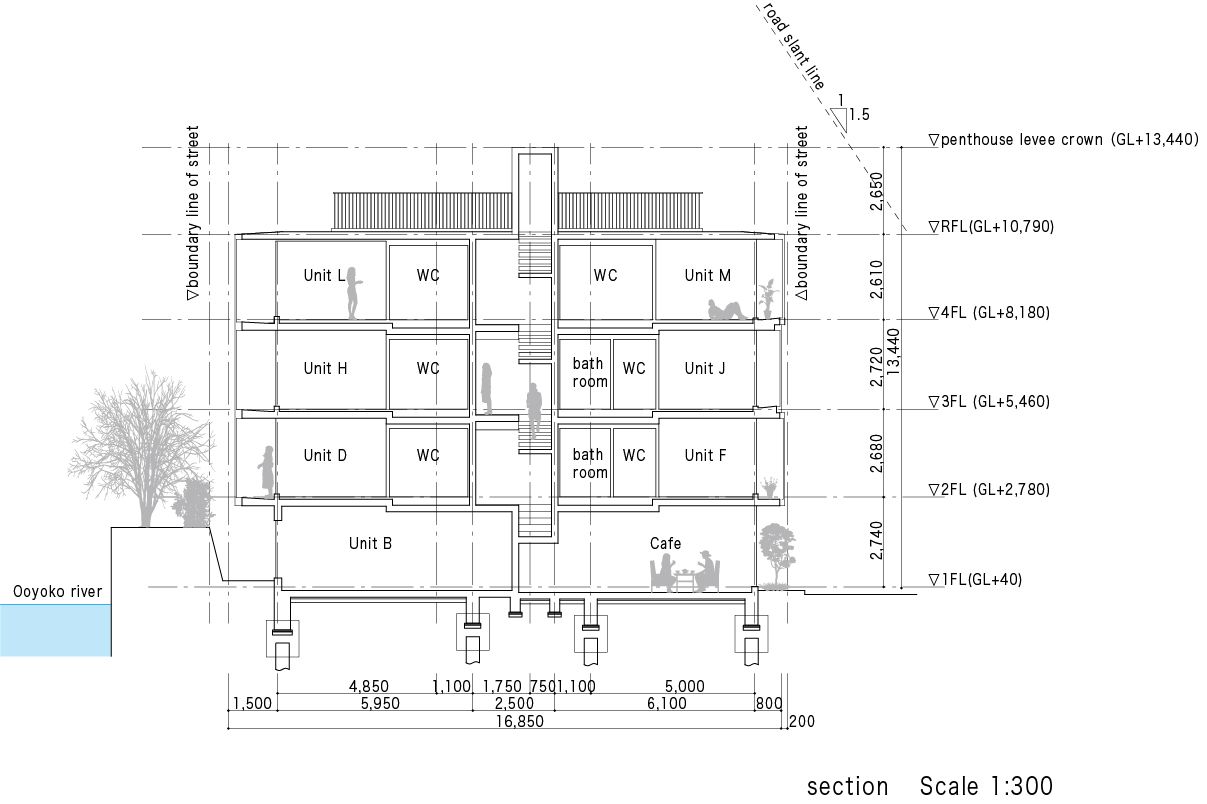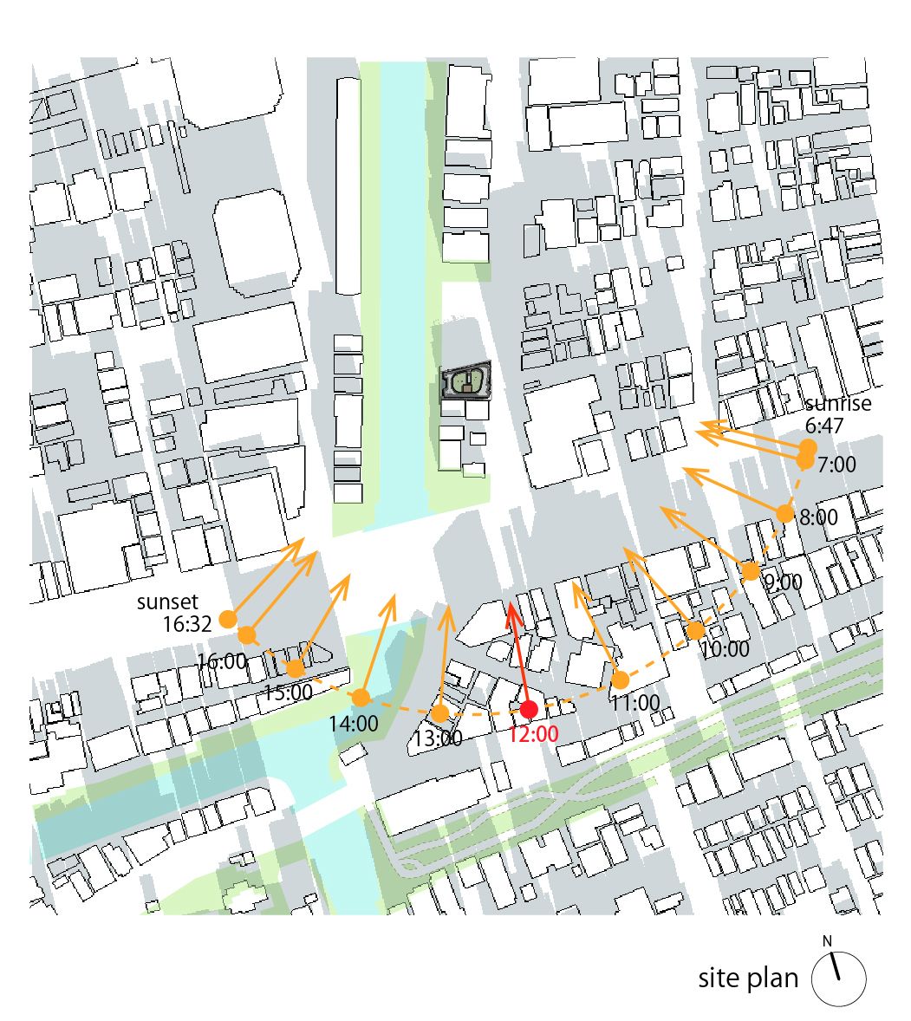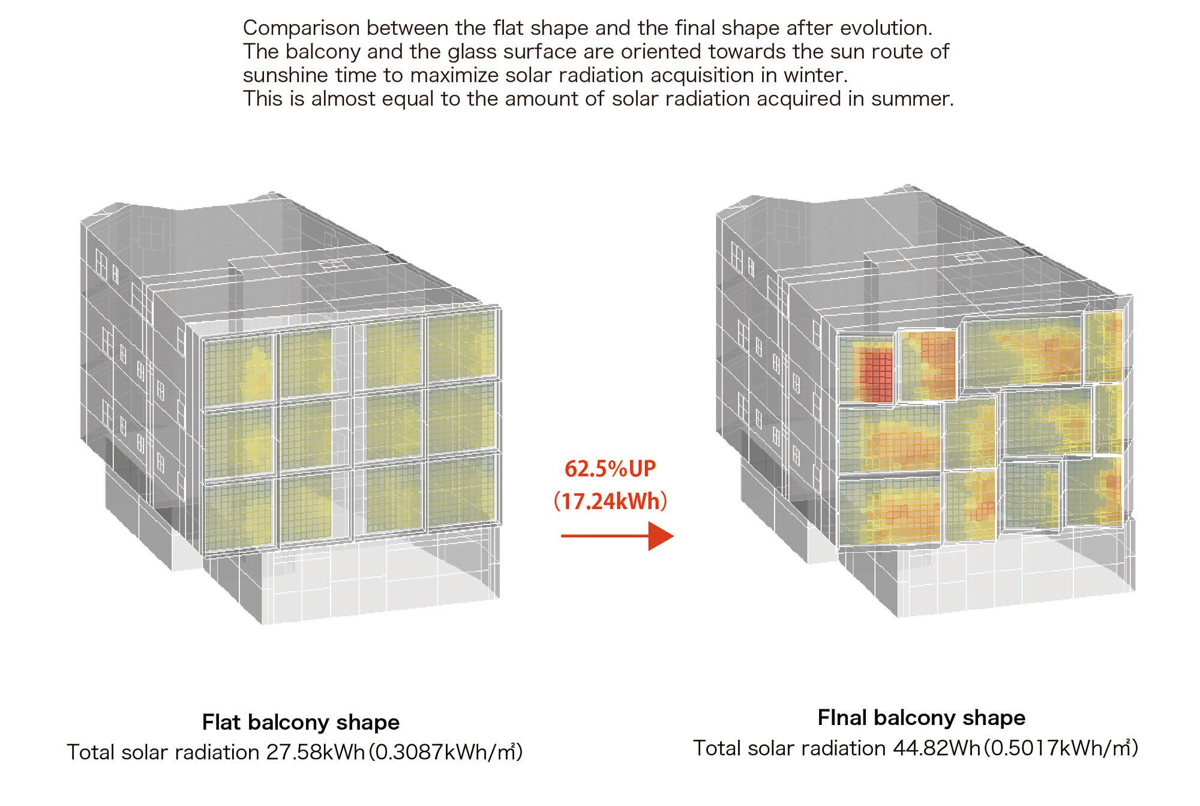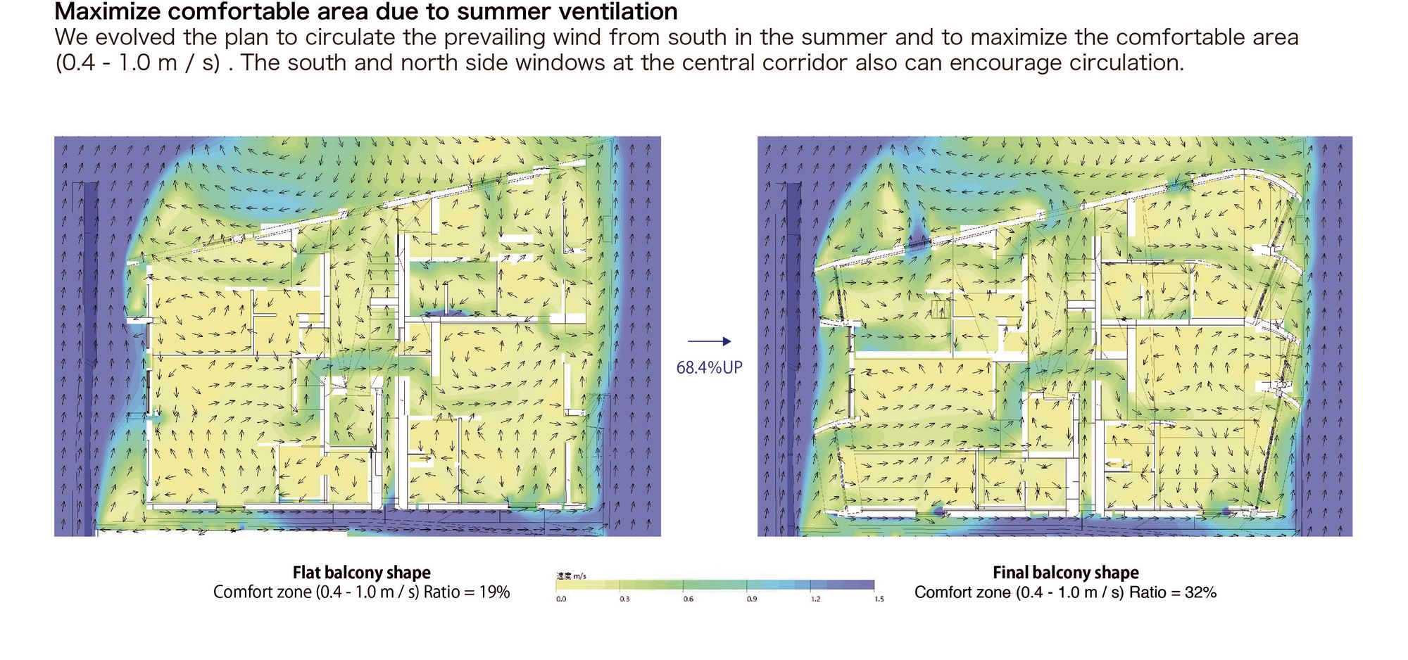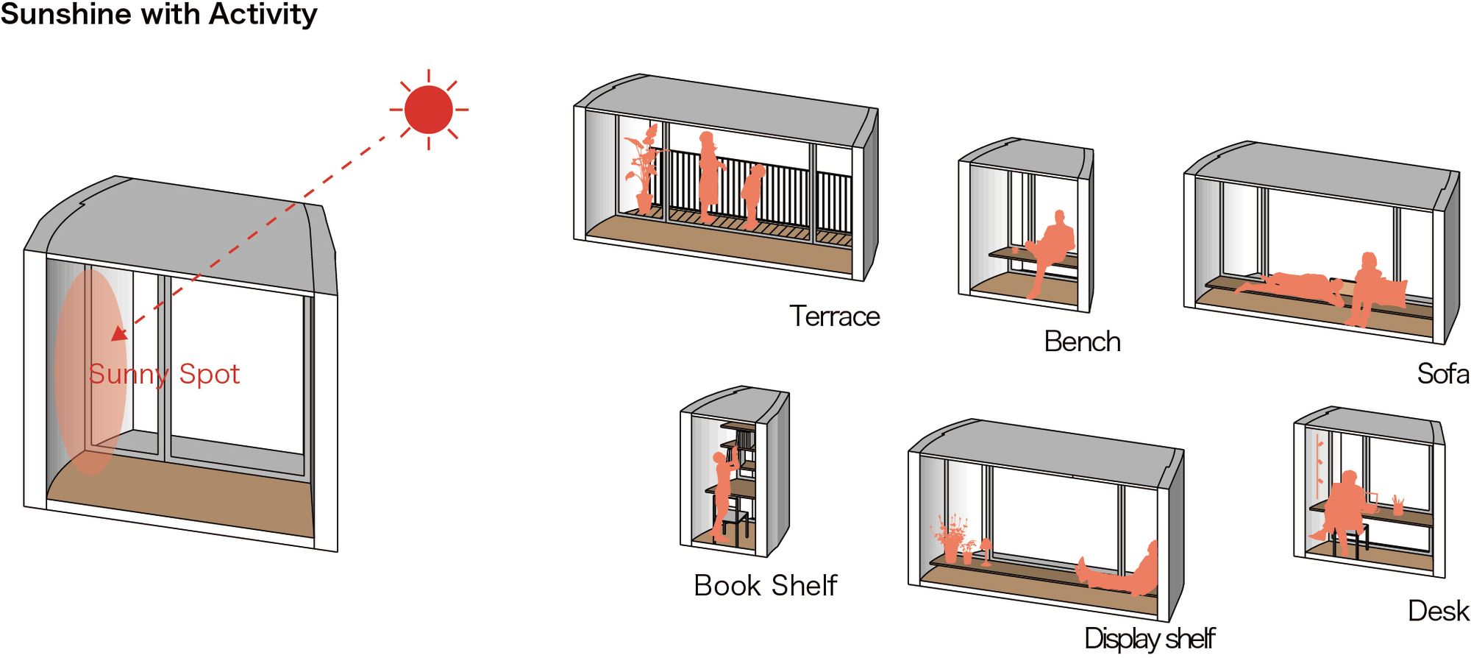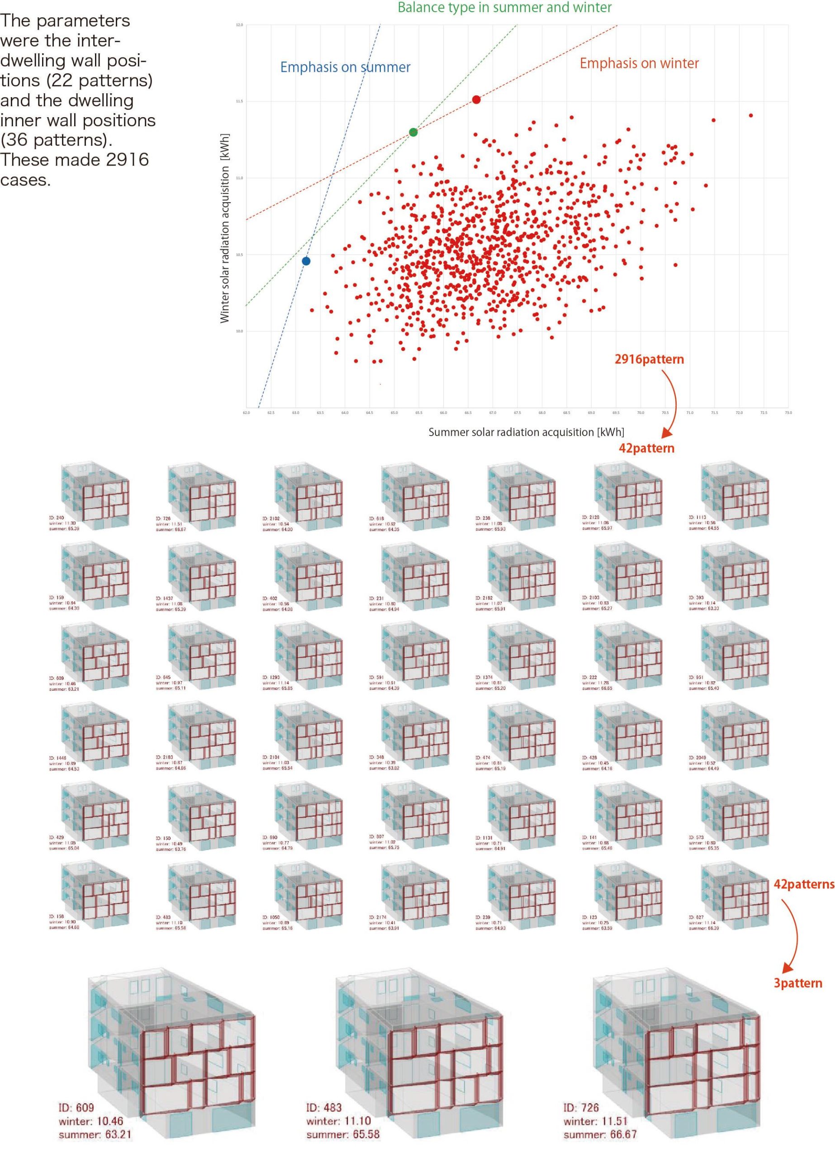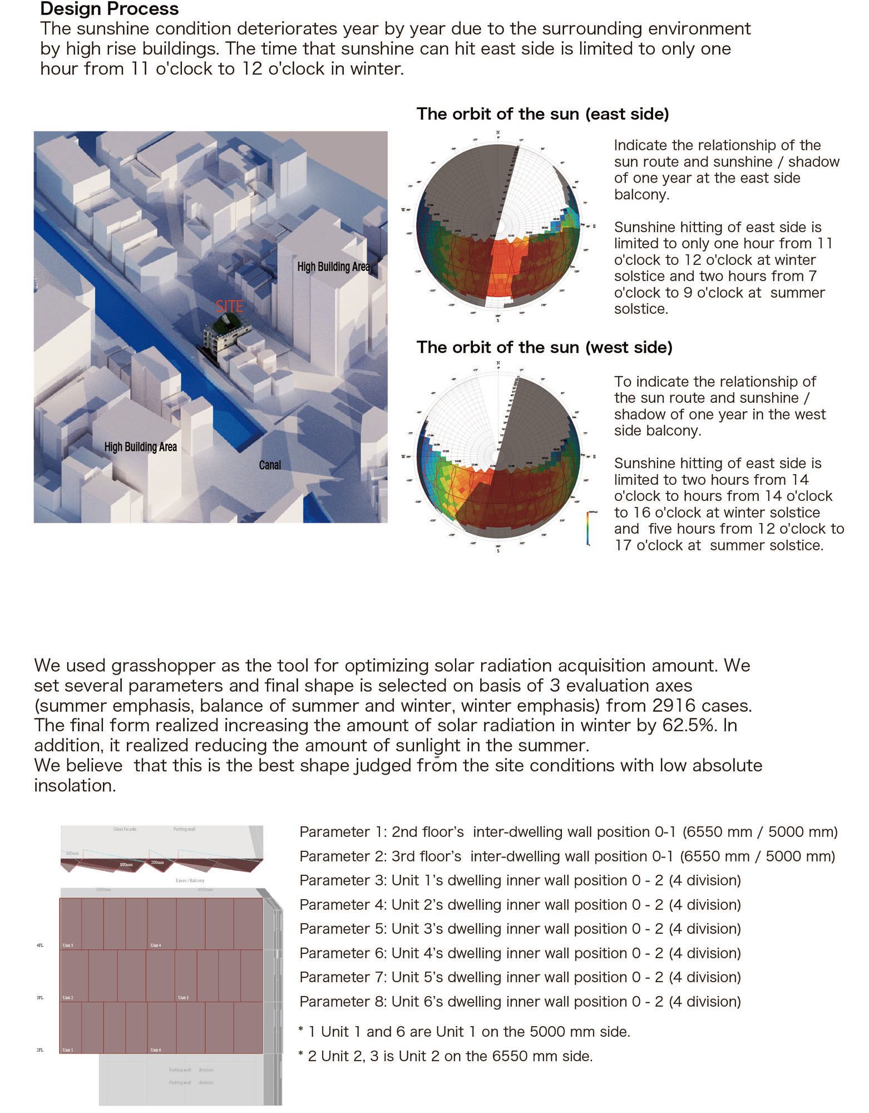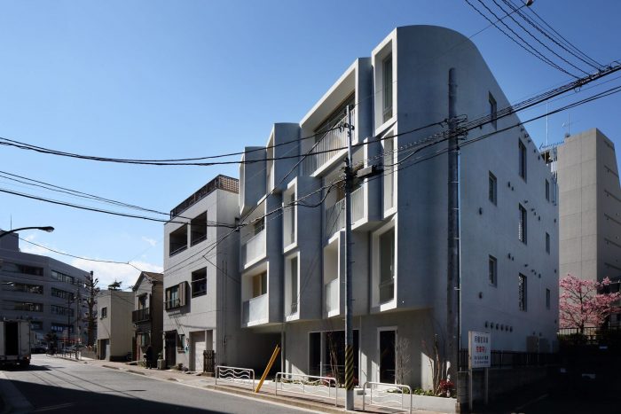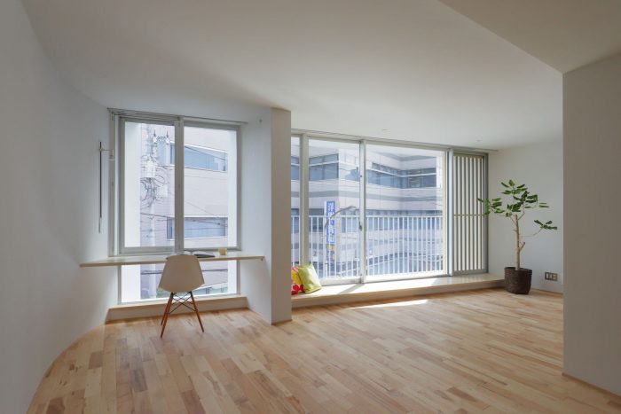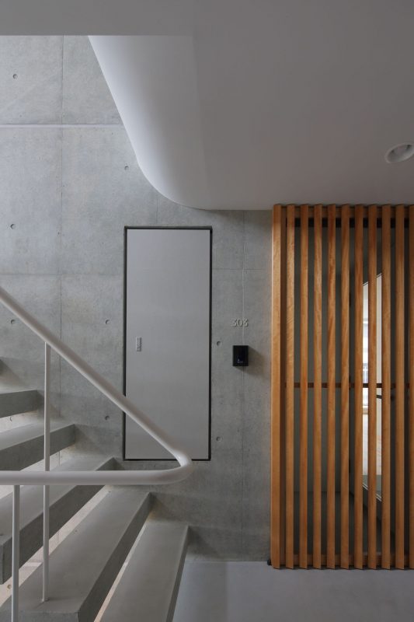Designed by SUEP, This project is an apartment house in Tokyo, facing a canal. There are the owner rooms on the 4th floor, and rental rooms and one small cafe below is from the ground floor to the 4th floor. It was required to be an environmentally symbiotic building that utilizes the surrounding natural energy at the maximum.
Form made by Day-light:
This site has not good sunlight condition because it is near the trunk road in Tokyo and the high rise buildings have been built along it in recent years. We studied the form to minimize solar radiation in summer and maximize it in winter, in the location that can get sunlight from only east and west side.
Form made by Wind:
The prevailing wind is blowing on the site. We studied the form to take the south wind at the maximum in the summer and defending the north wind in the winter. Based on the analysis by CFD, we designed the organic plan that creates wind passage.
In order to optimize the two parameters of daylight and wind, we got the optimal solution from 2916 patterns by using a computational algorithm. As a result, the windows direct the position that the sun would appear between the building. In addition, the elevation of the building was the form like twisted. Furniture such as a bench and a desk is integrated with the windows headed towards the sun. We have realized a landscape that people can read or relax at sunny spots.
Project Info:
Architects: SUEP
Location: Koto, Tokyo, Japan
Team: Hirokazu Suemitsu, Yoko Suemitsu
Project Area: 577.35 m2
Project Year: 2017
Photographs: Kai Nakamura
Site Area: 205.74m2
Project Name: Fukosha Apartment Building
