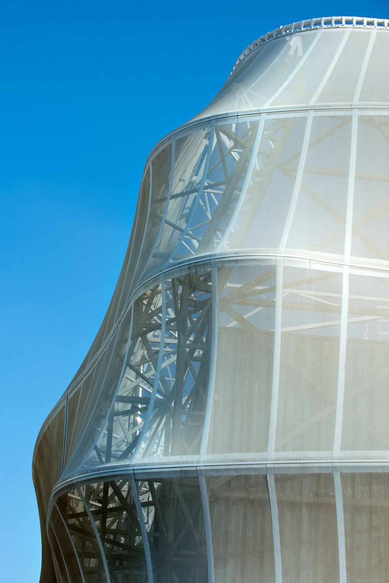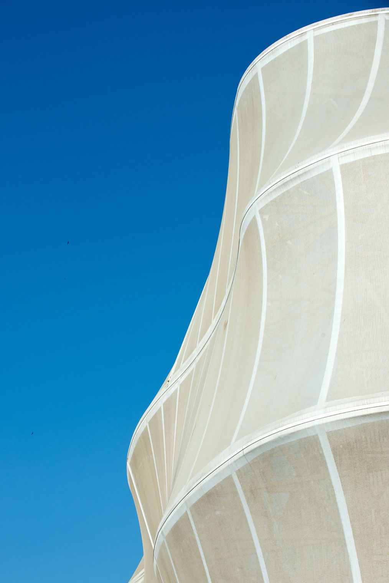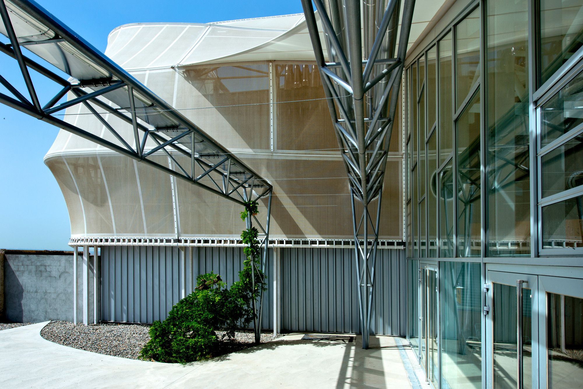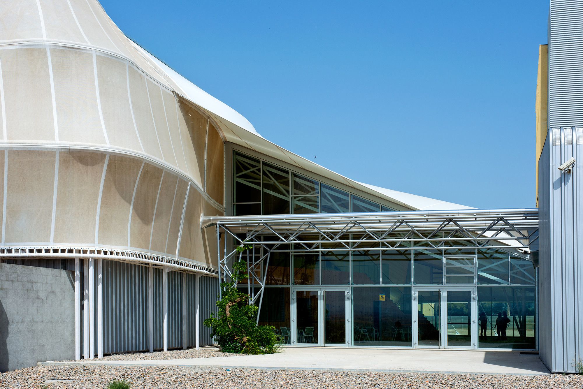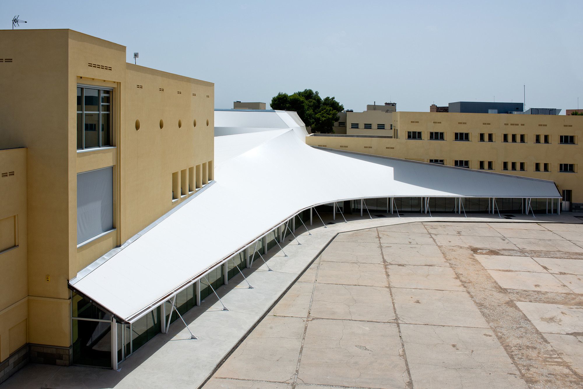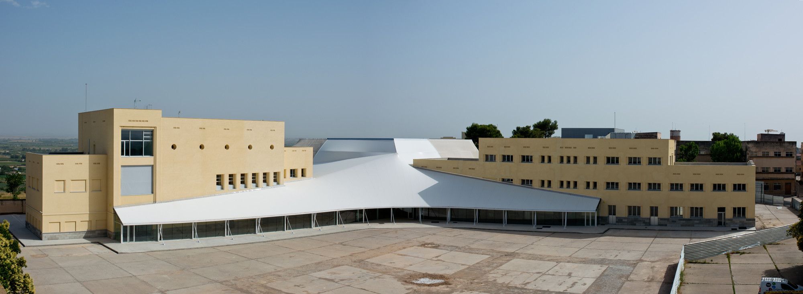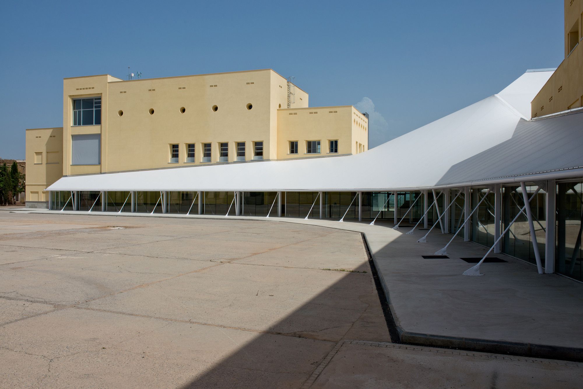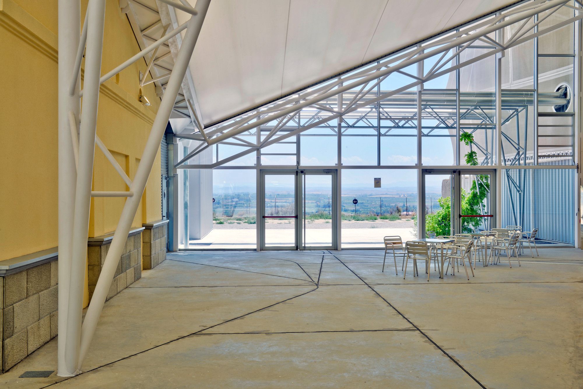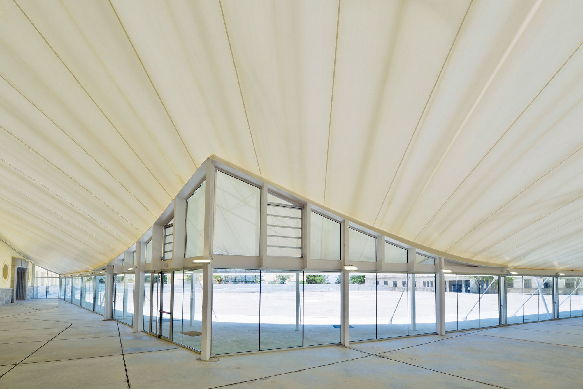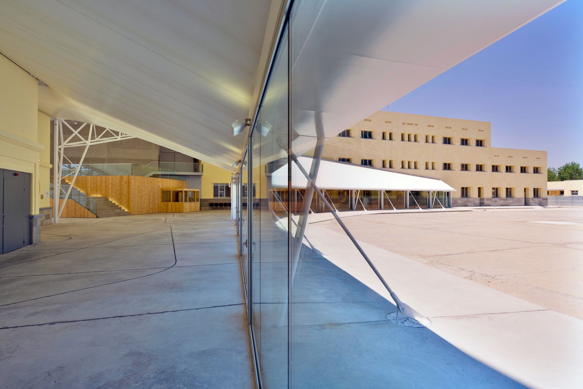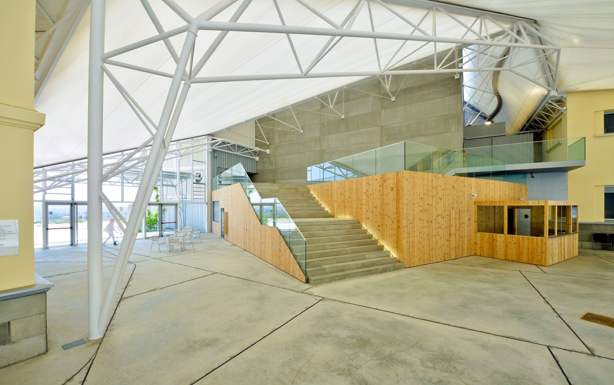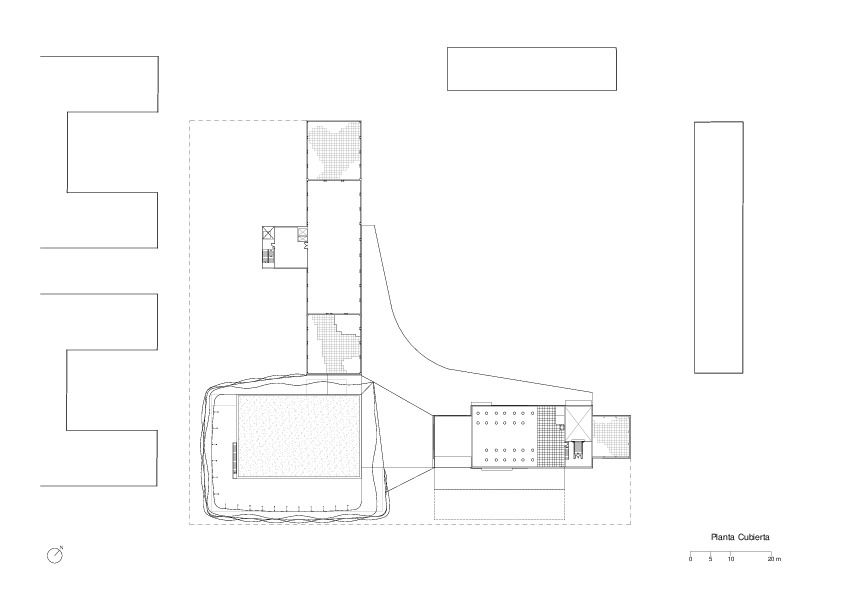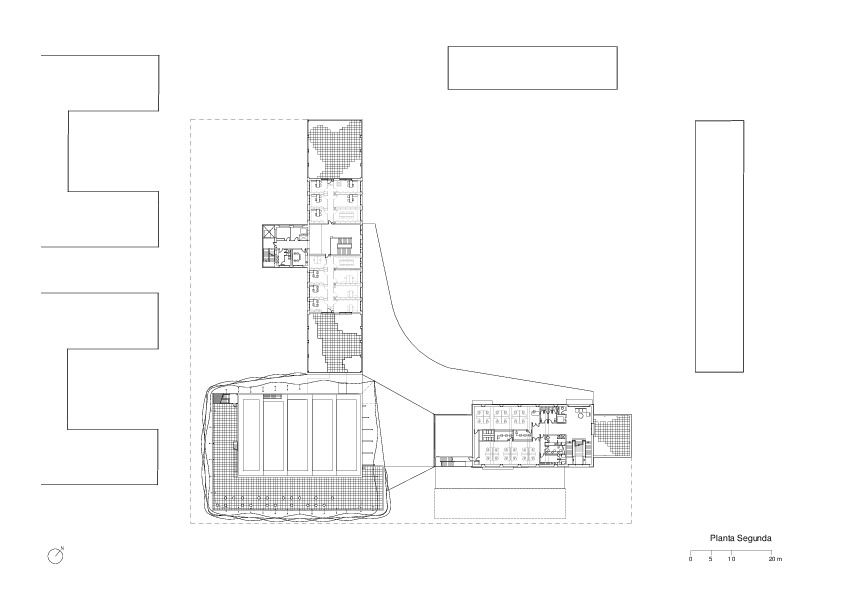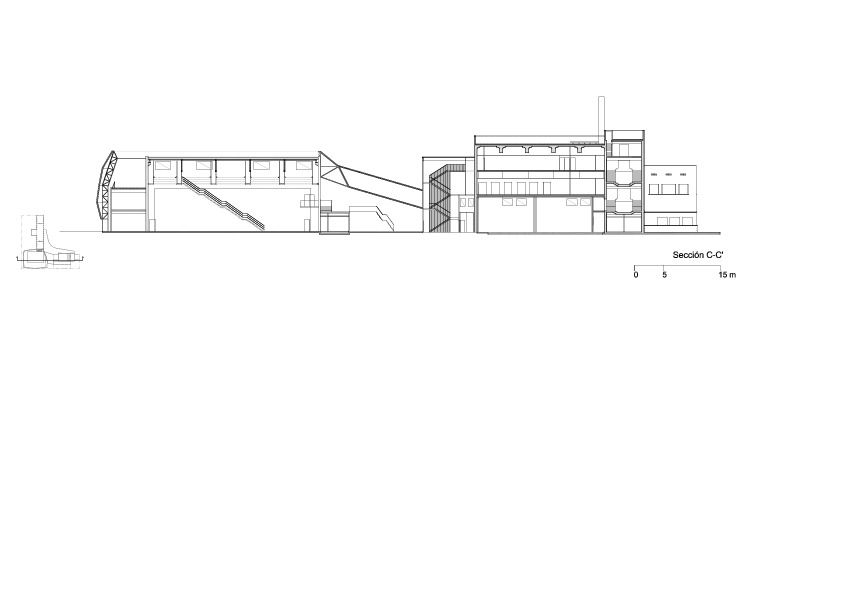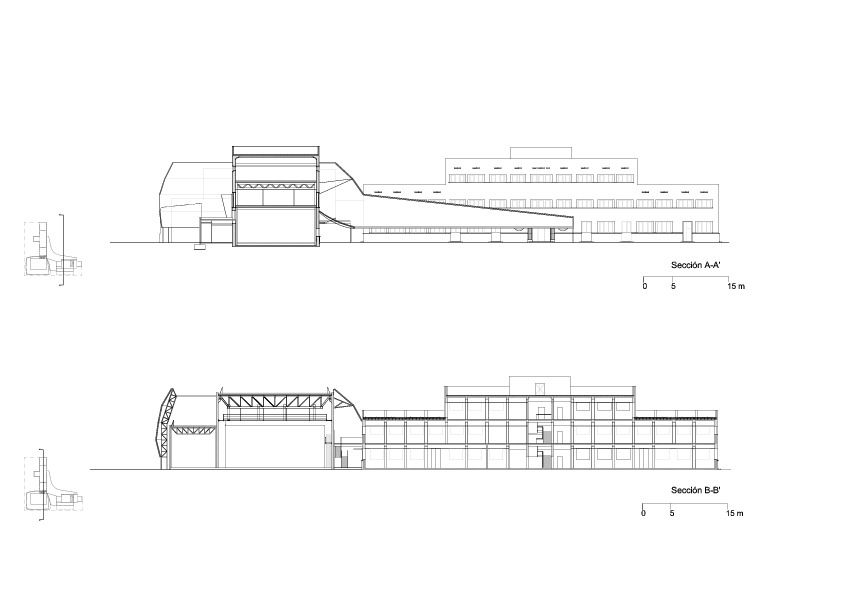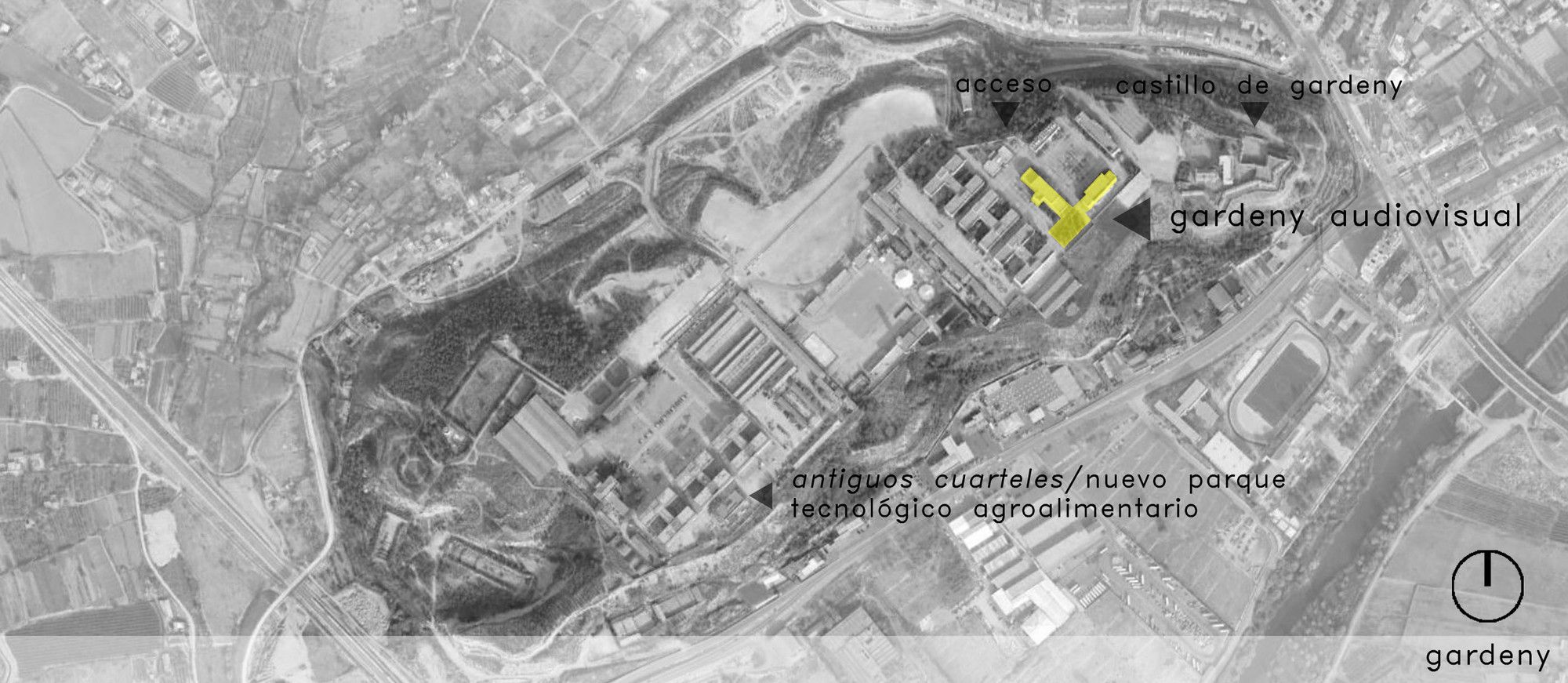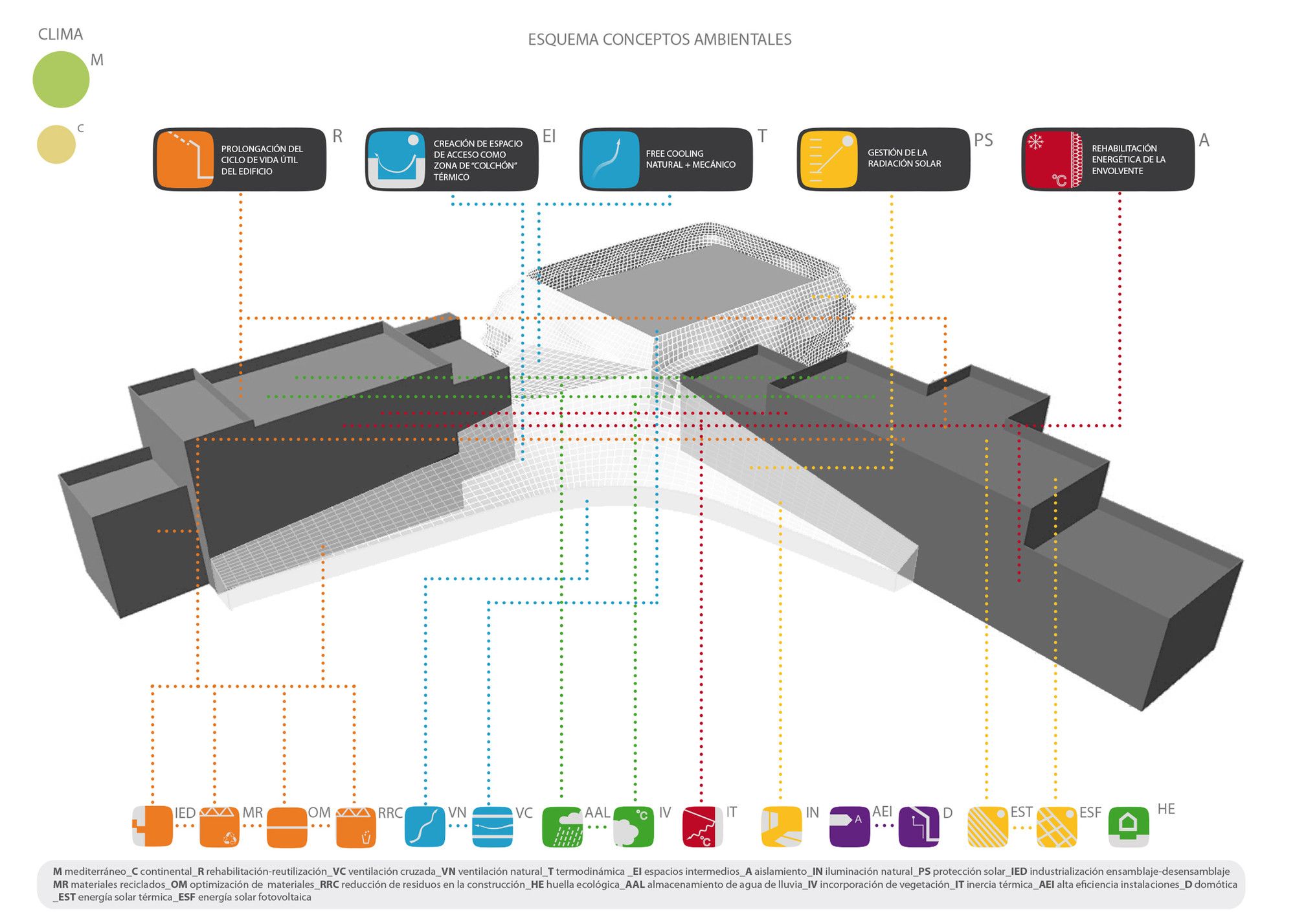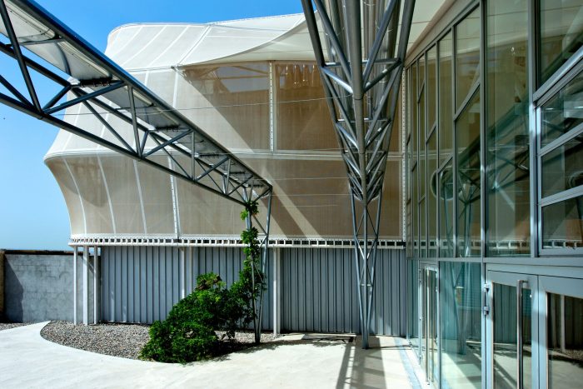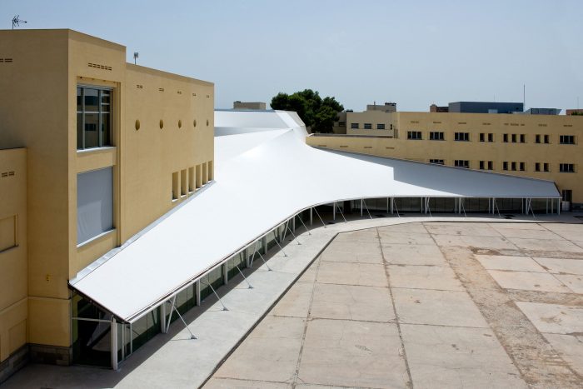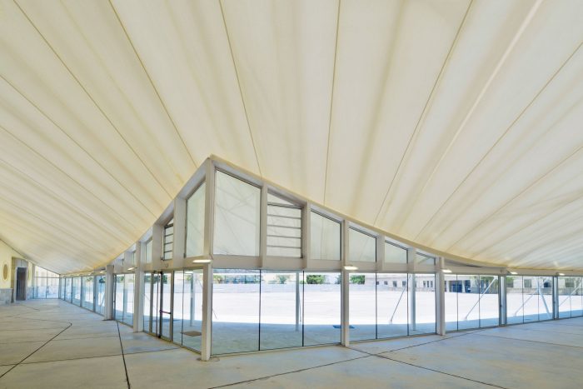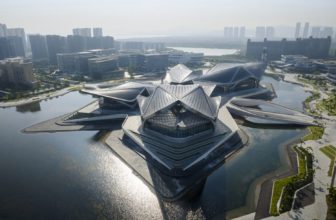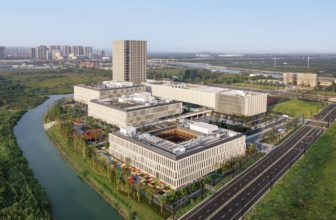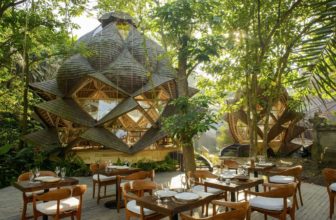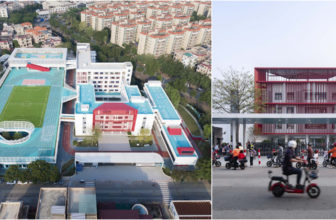The new experimental center for audiovisual production is located in the area occupied by the former infantry barracks of the current Science and Technology Park of the city of Lérida in Gardeny. The Humanities Park is planned in an area of the current Gardeny.
This infrastructure begins with the creation of MAGICAL, a complex with facilities and services for the creation of audiovisual content, targeted to various areas and market strategies.
The project rehabilitates the existing buildings that make up the old square. To complete the center’s functions, we build a third volume as a large container to house a film set, located at the southern corner of the square. A tensioned fabric envelope surrounds this container and spreads like a fog that embraces and connects the three buildings, defining a concavity towards the square where the access to the complex will be located.
Under this fabric is a diaphanous space for the reception, waiting area, cafeteria, etc, looking onto the landscape of the plain. Public access to the set is from the loft at the performance control volume, attached to the set.
Textile technology used in the building, as opposed to the massiveness of the historic buildings, allows us to imagine the great possibilities of this new building material.
Project Info :
Architects : Pich-Aguilera Architects
Project Location : N-II, 2, Lleida, Spain
Project Year : 2011
Project Area : 7448.0 m2
Project Managers : Iván Acevedo, Bernat Ros
Photography : Courtesy of Pich-Aguilera Architects
Outsourced Project : Pamias-Puigdemasa Arquitectos
Team Managers : Xavier Milanés, Angel Sendarrubias, Pau Casaldàliga
Project Architects : Felipe Pich-Aguilera Baurier, Teresa Batlle i Pagés, Josep Mª Puigdemasa

