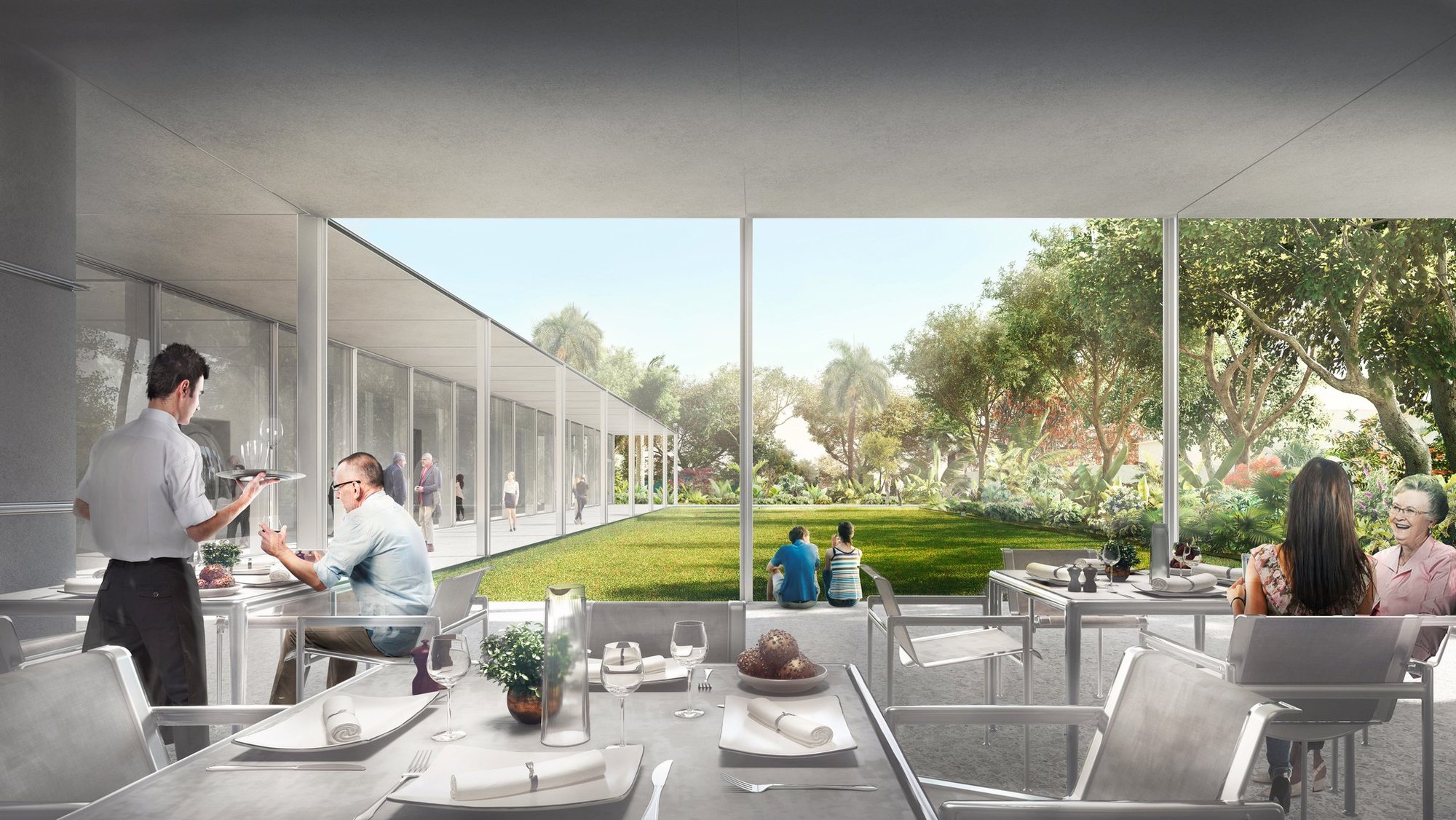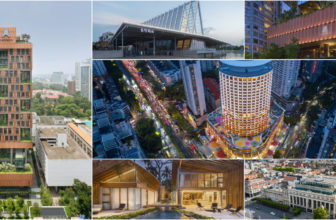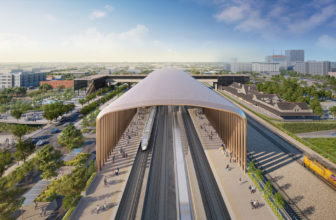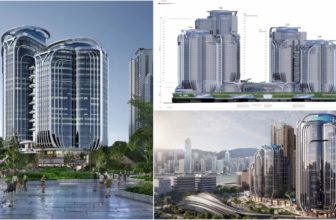The Norton Museum of Art, located in West Palm Beach, Florida, has revealed the plans for Foster + Partner’s first public garden ever. This is one step of many to come in the $100-million expansion plan of the museum. The park includes several native plants and communal spaces that are regarded as “a new social space for the community.”
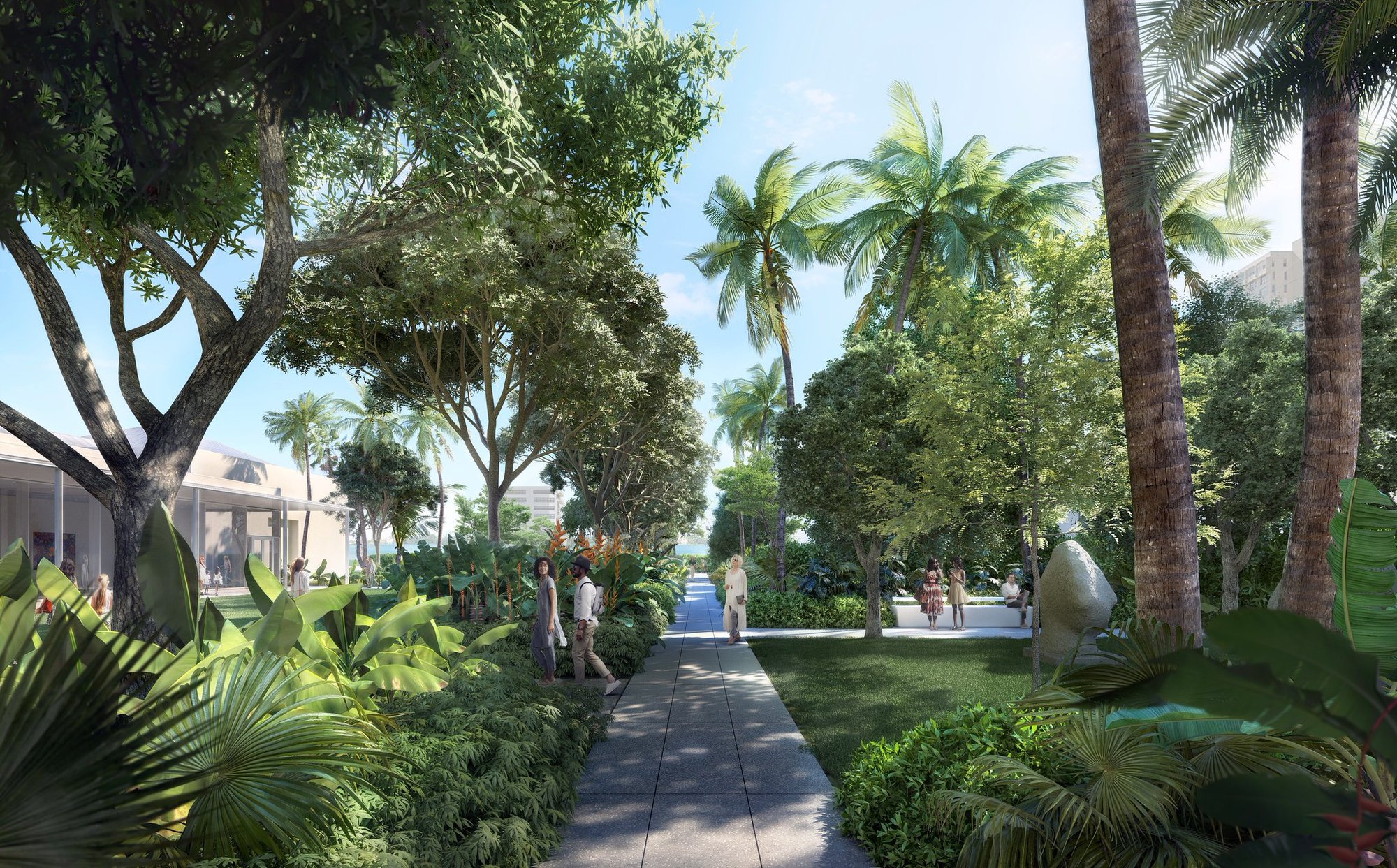
Courtesy of Foster + Partners
“From the beginning, we have conceived of the Norton expansion as an opportunity to create a New Norton—one that embraces its original design, while also creating a more welcoming and inviting campus,” commented Norman Foster.
“In our master plan, it was important for us to define Norton’s sense of place—in this case, Florida’s lush subtropics. To do so, we conceptualized a museum within a garden. We are creating verdant spaces for art and programming that extend the museum beyond its walls.”
The campus, which occupies an area of 6.3 acres, will also include a pavilion inspired by Art-Deco style. The pavilion would encircle the main courtyard to provide shady pathways connecting the “garden rooms” which reside south of the museum. Opulent plants will mount spaces inside the Pamela and Robert B. Goergen Garden. The garden will accommodate 11 valuable art pieces that were donated to the museum by the duo. The pieces include contemporary artworks by George Rickey, Mark di Suervo, and Keith Haring.
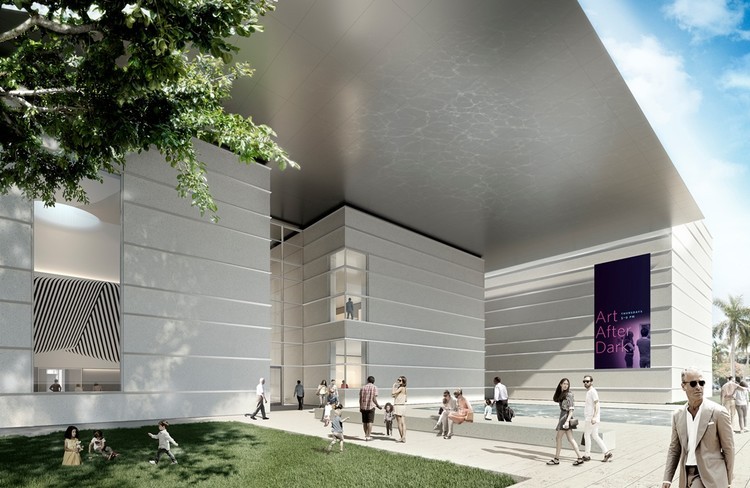
Courtesy of Foster + Partners
The ‘great lawn’ will be centrally situated in the plan and will present an outdoor space for a program dubbed ‘Art After Dark’ as well as many additional activities and programs.
A ‘mature garden’ will encompass 82 fully-grown trees which will provide eaves for the building’s undulating roof.
Additional features of the expansion include a reflection pool as well as a courtyard that comprises a 43-foot-long shiny metal structure that protrudes 45 feet from the façade. The metal structure resembles a canopy and has an opening that will provide views of the historic banyan tree present on site.
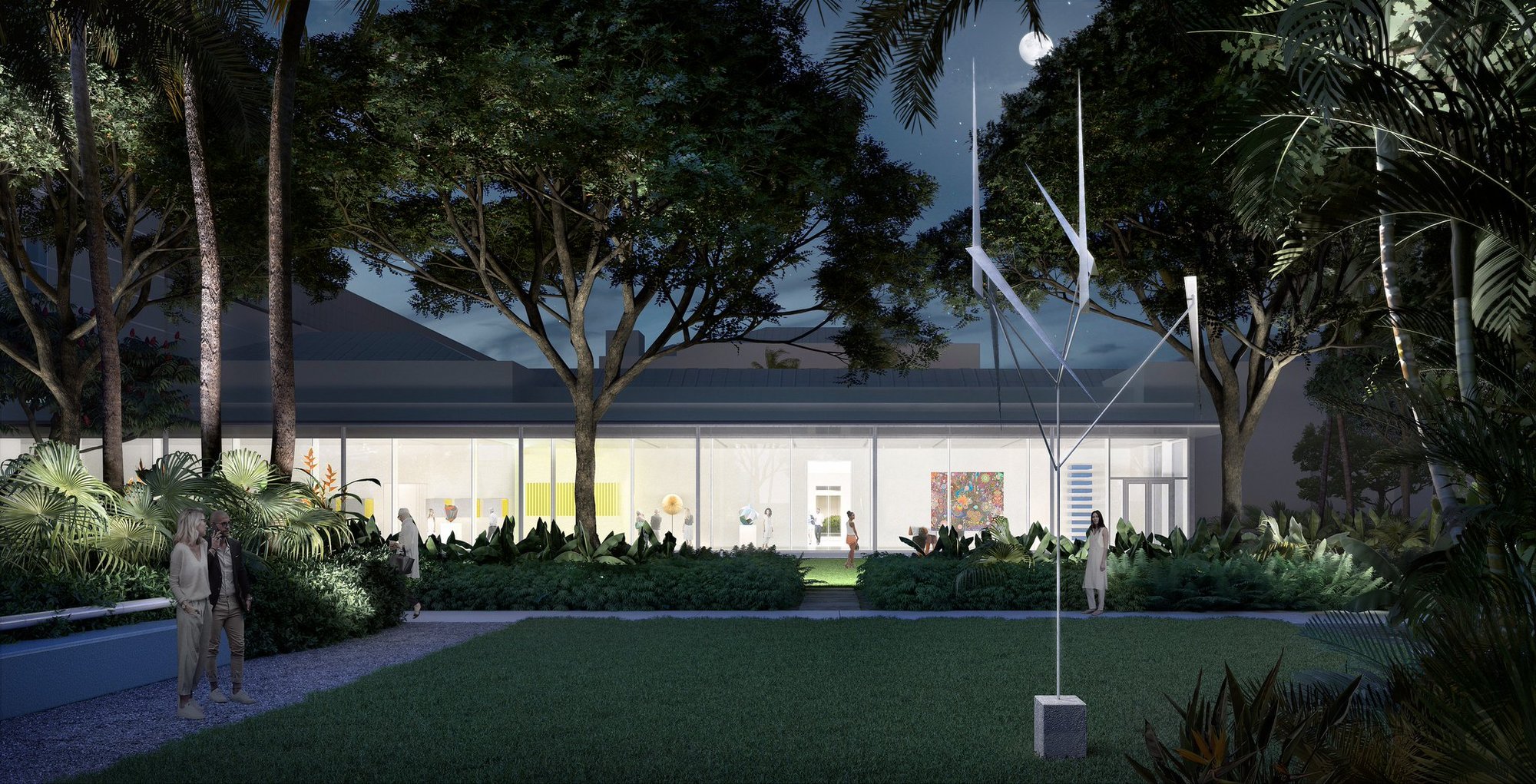
Courtesy of Foster + Partners
On the other hand, the museum’s interior will acquire several new spaces, including the Stiller Family Foundation Auditorium—with a seating capacity of 210, the Jane and Leonard Korman Room, and the Leonard and Evelyn Lauder Restaurant. That is in addition to the John and Marjorie McGraw Terrace which will offer a mesmerizing open-air dining experience. The Ruth and Carl Shapiro Great Hall will link all these spaces, providing a comfortable ambiance throughout the lounge area which includes seating, a piano, a coffee bar, and bookshelves. The hall has an area of 3,600 square feet and a height of 43 feet.

Courtesy of Foster + Partners
Not only will the building’s addendum host these features but it will also contain a new 12,000-square-foot exhibition area to accommodate collections and galleries. The William Randolph Hearst Education Center will greatly expand the educational services of the venue.
The construction of the project is going at a steady pace and it is expected to open in February 2019.
Newly revealed designs for the @NortonMuseum Garden reinforce relationship between building and landscape serving as a new social space. pic.twitter.com/Q5LOouFQok
— Foster + Partners (@FosterPartners) October 26, 2017

