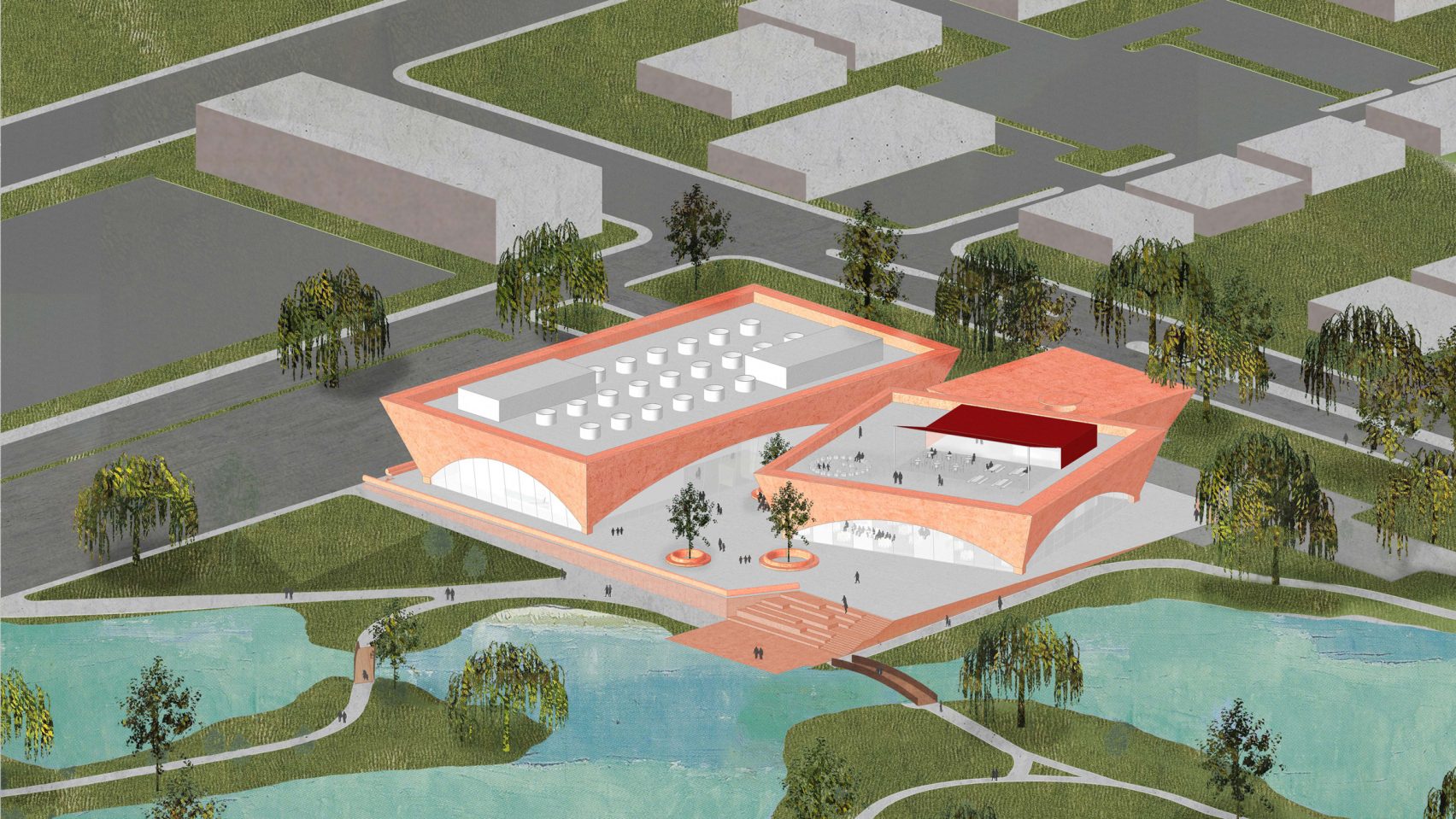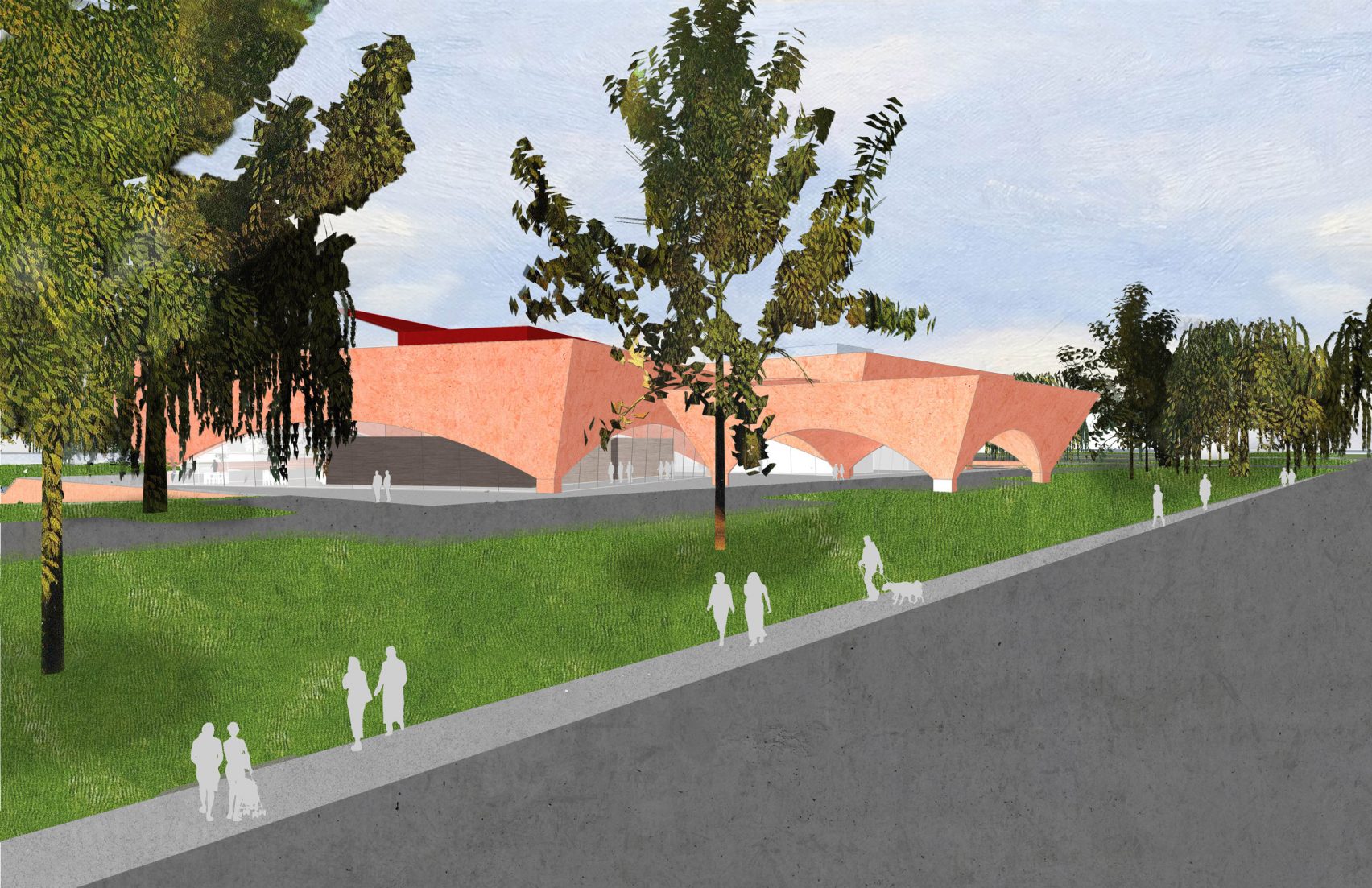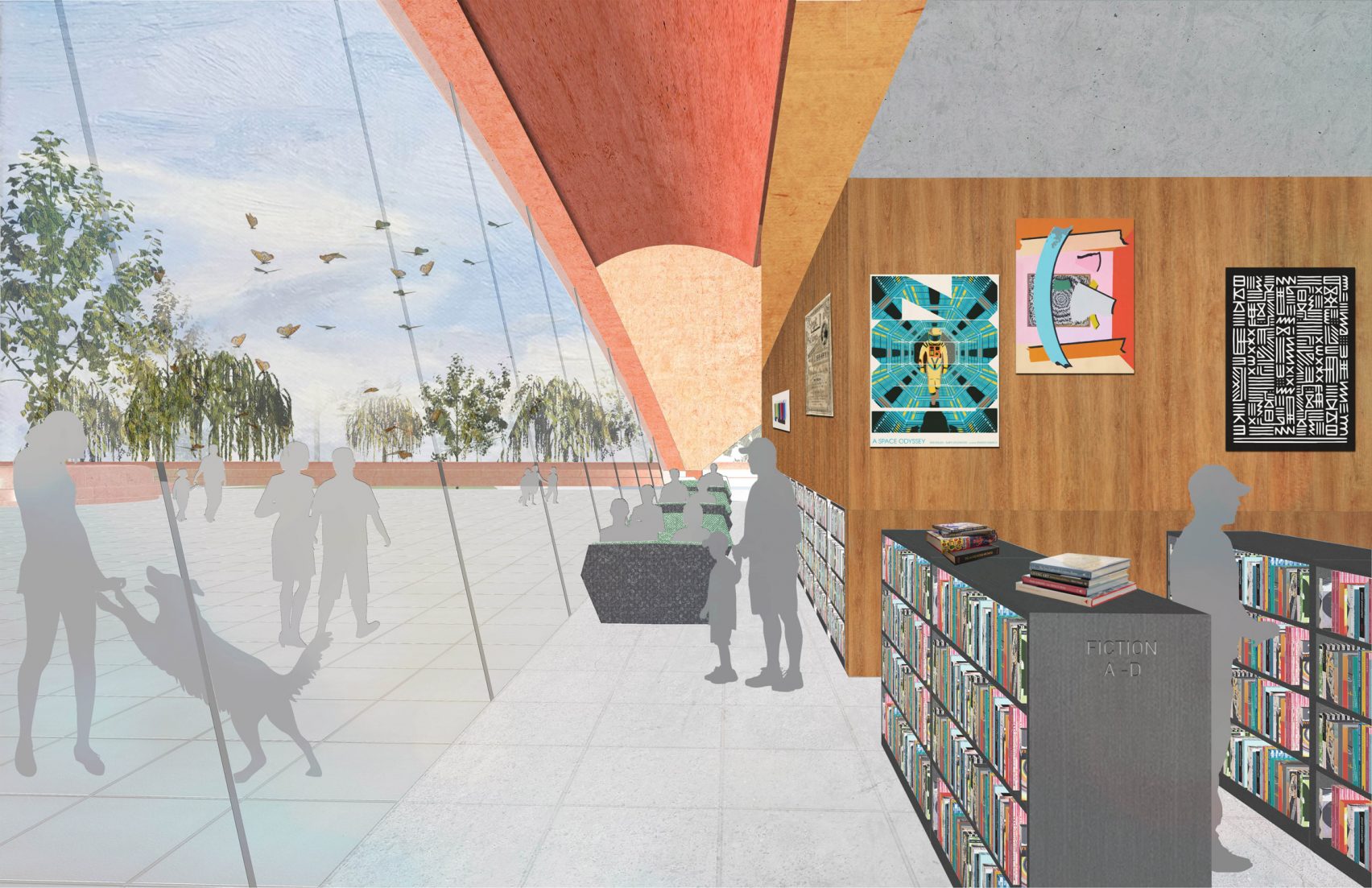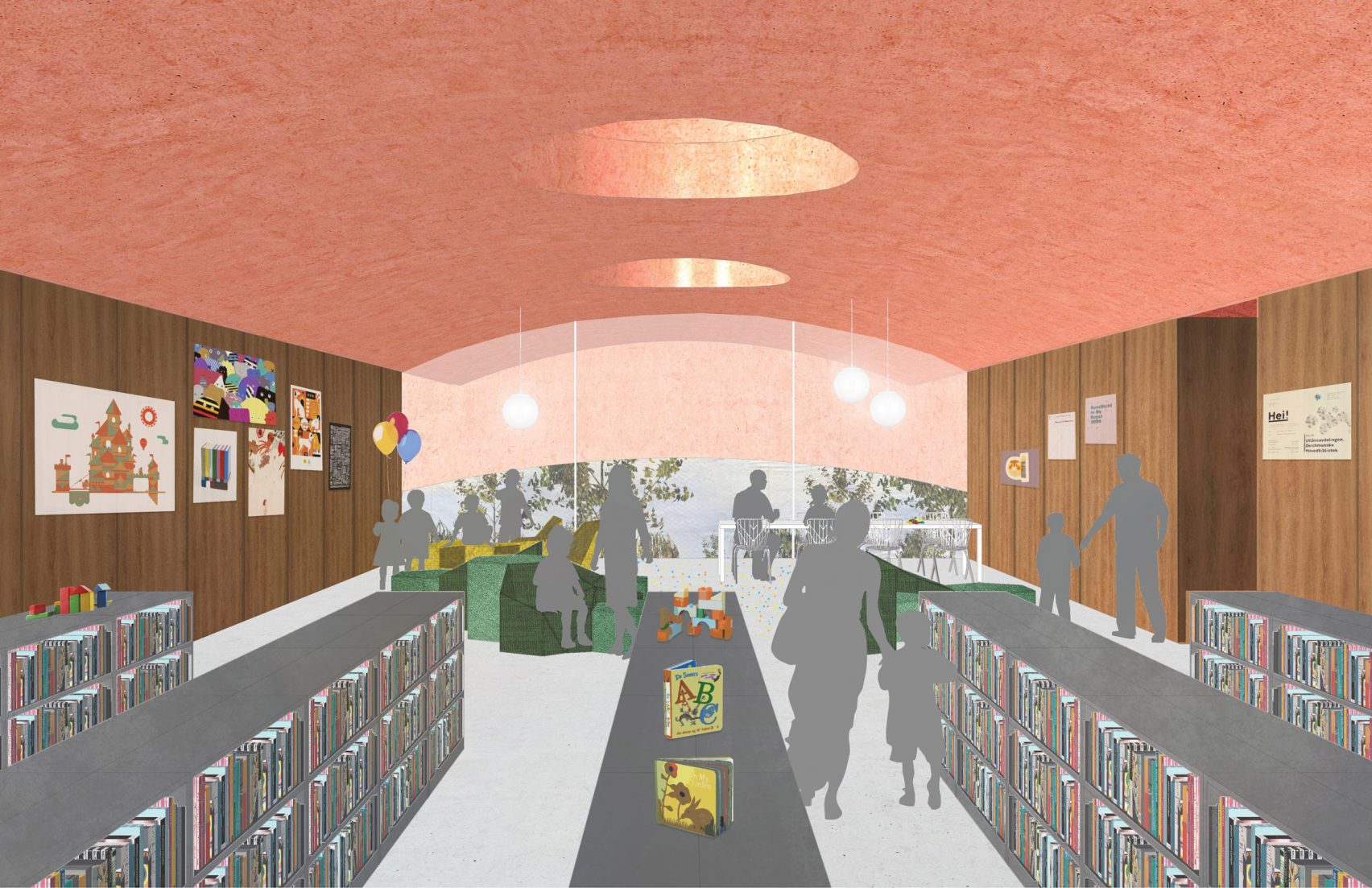Adjaye Associates has unveiled the proposal for its new project which is a winter park library and an event center. The project will reside at the City of Winter Park in Florida, and it has been lately approved by the city council.
The project will cost 30 million dollars and will include three pavilions which are regarded by the designers as a ‘micro village. Although the three pavilions will be assigned for different purposes, the design unites them all. The design features structural arches which relate, not only to the wildlife in the area, but also to the folk architecture, the big windows, and the vaulted roofs. All these items create homogeneity as well as permit daylight to shower the interiors.

Courtesy of Adjaye Associates
“Our goal is to create a vibrant community village that engages the beauty of the park, maximizes social interactive spaces, and holds collaborative learning and education at its core,” Adjaye commented. “I am thrilled that Winter Park has embraced our vision, which is truly about celebrating the city’s heritage and preparing for its future.”
The winter park library pavilion will have an area of 39,456 square feet, while the event center pavilion will spread across an area of 12,604 square feet. The third pavilion will be designated for welcoming visitors. The three structures will share a platform that provides views of the nearby lake and augments the interaction with the park and the outdoor areas.

Courtesy of Adjaye Associates
A variety of activities and programs have already been considered for the cultural venue. For that purpose, the design focused on incorporating flexible door sheets as well as modifiable elements.
The project includes several spaces with technological features like the auditorium, the business center, the historical archives, the meeting rooms, and the reading rooms.

Courtesy of Adjaye Associates
“We tasked the design team with creating an inspirational complex to provide a multitude of uses,” commented Steve Leary, Mayor of Winter Park. “It has to provide a 21st-century learning environment while also incorporating an entertainment venue for the community. We wanted a unique and forward-looking aesthetic that still felt true to our heritage and it had to be “of the park,” rather than simply a structure within the park. Sir David and his team delivered on our request and exceeded our expectations.”

Courtesy of Adjaye Associates
“The library is thrilled with the design as an inviting place for 21st-century learning, collaboration, and community,” explained the President of the Board of Trustees—Winter Park Library Association, Dan McIntosh. “The design reflects the experiences we’ve hoped and planned for with input from Winter Park residents and one of the most prestigious think tanks in the world, The Aspen Institute. Sir David Adjaye’s design fuels the imagination, incorporates the park and elements unique to Central Florida, and will provide 360° access to learning for generations to come.”
Library & Events Center Conceptual Design Presentation (November 1, 2017) from City of Winter Park on Vimeo.
Besides Adjaye Associates, several other parties are involved in the project like HuntonBrady as the architect of record, Pizzuti Solutions as the representatives of the owner, and Brasfield & Gorrie and Lamm & Company for management of the construction.
The project’s construction is slated to begin in 2018 and finish in 2020.

