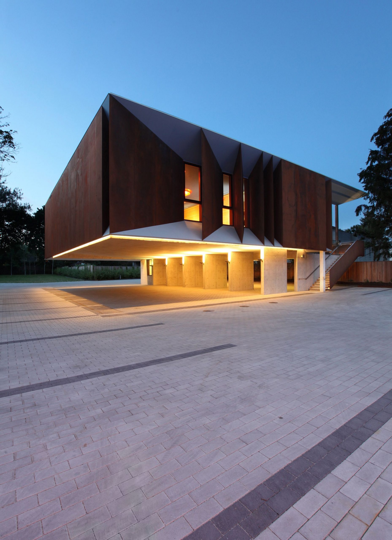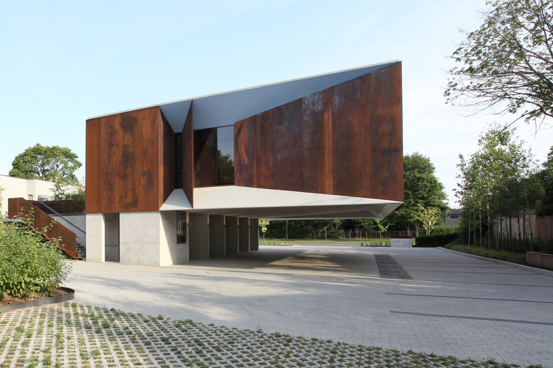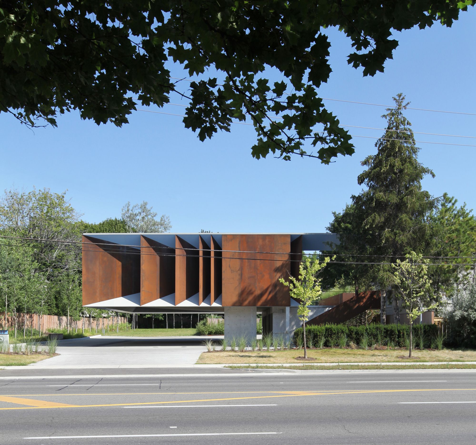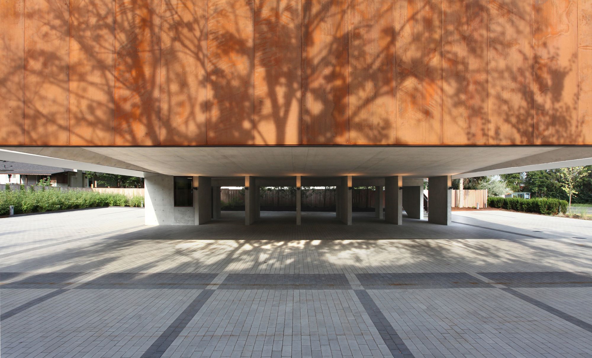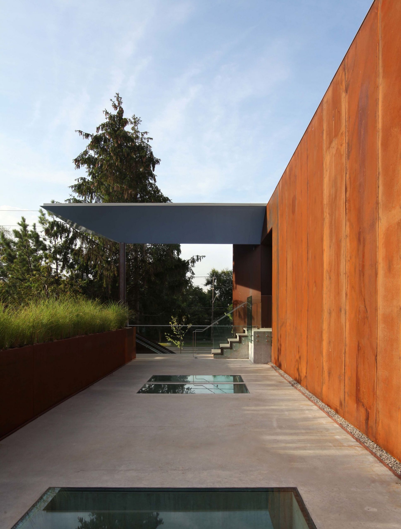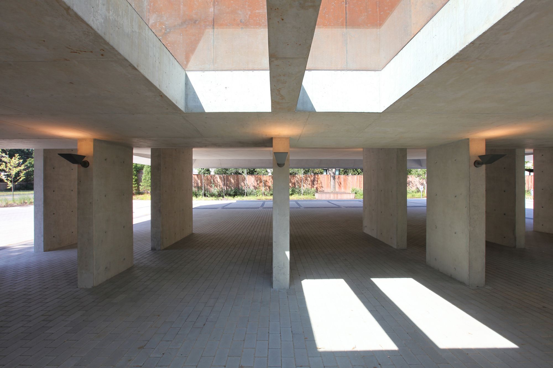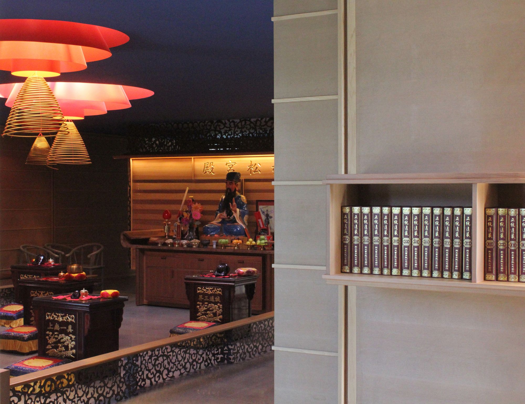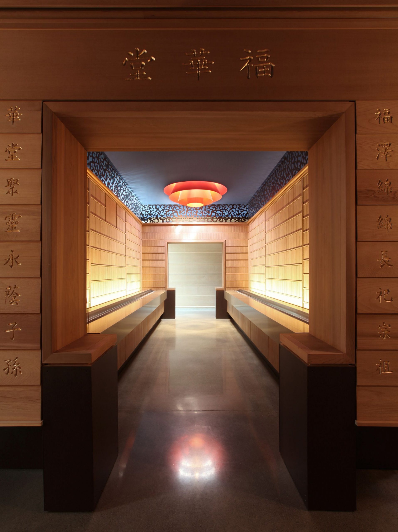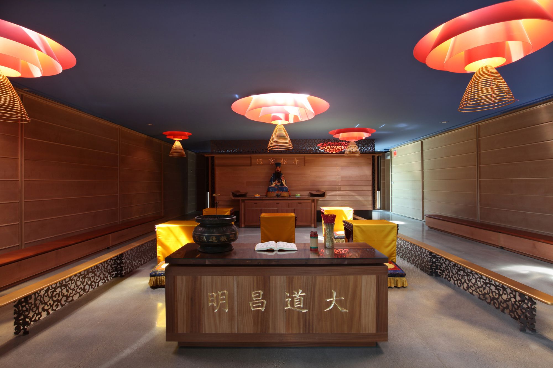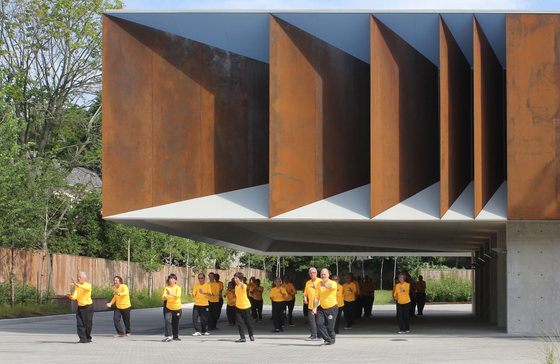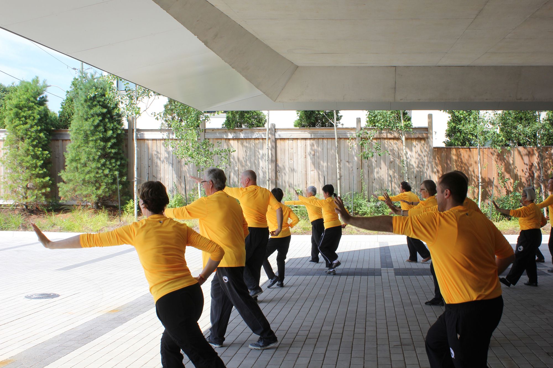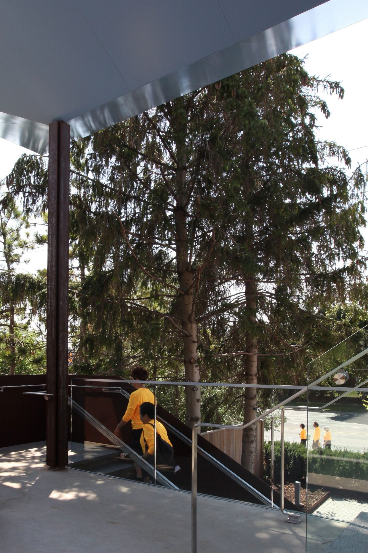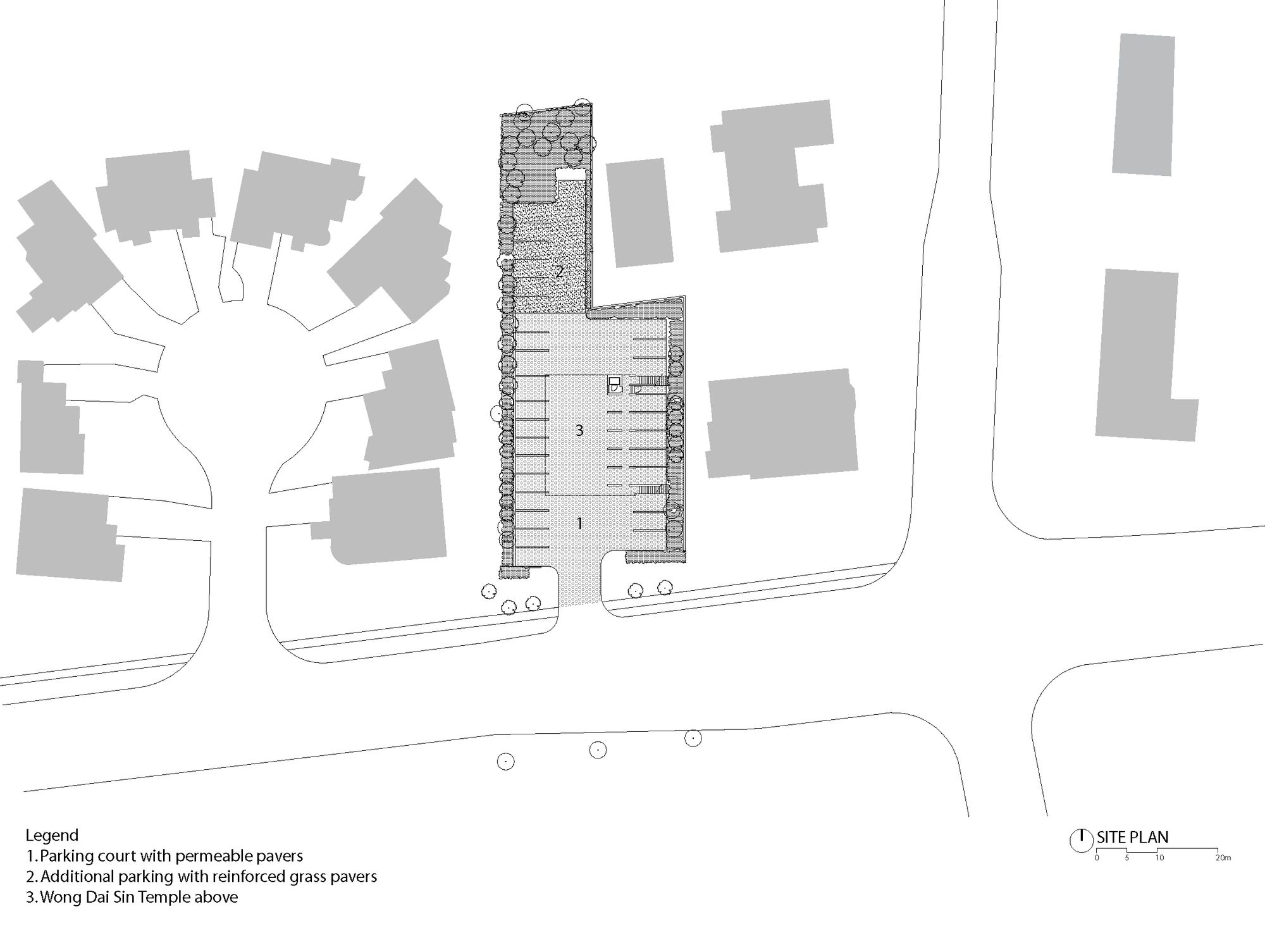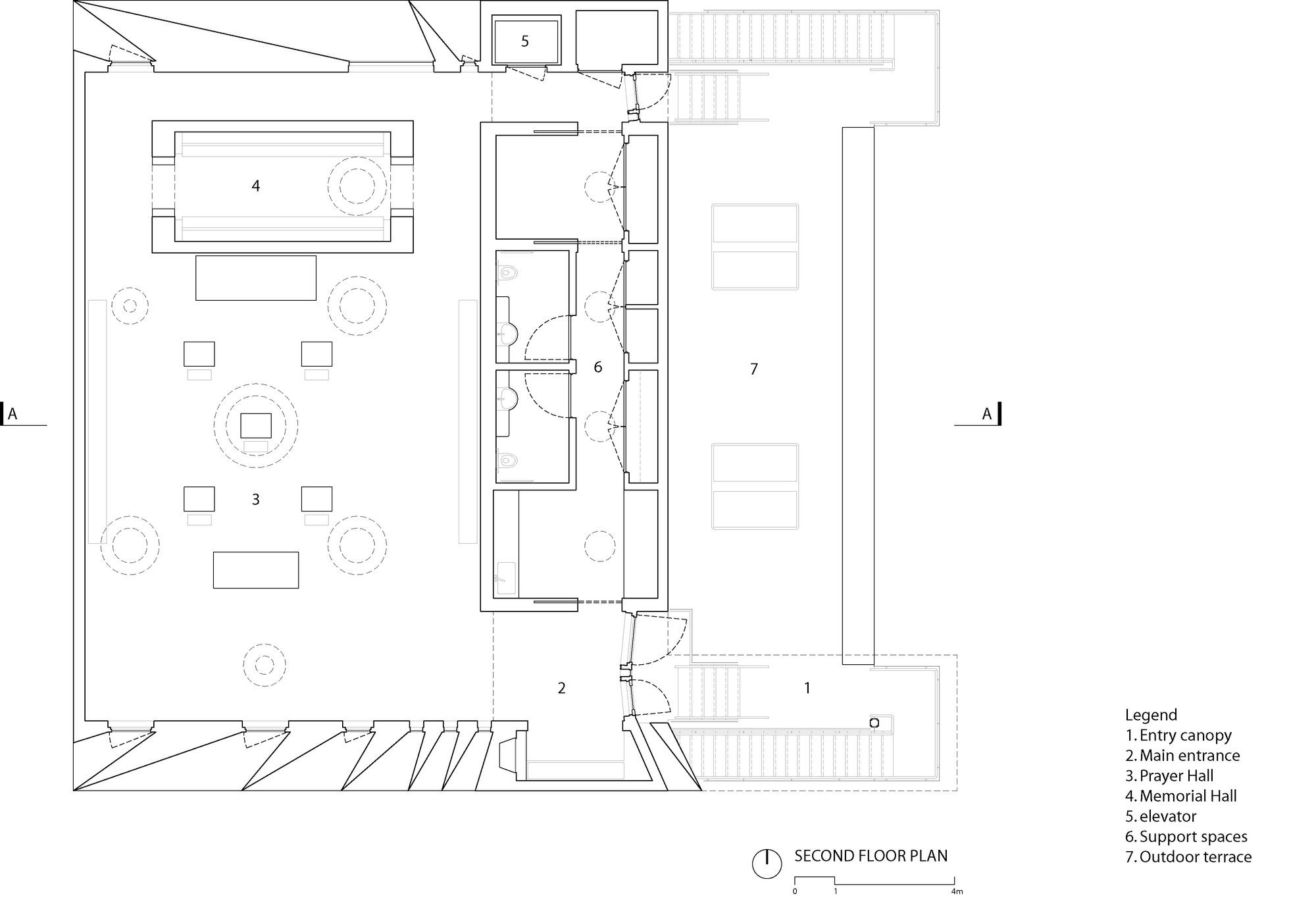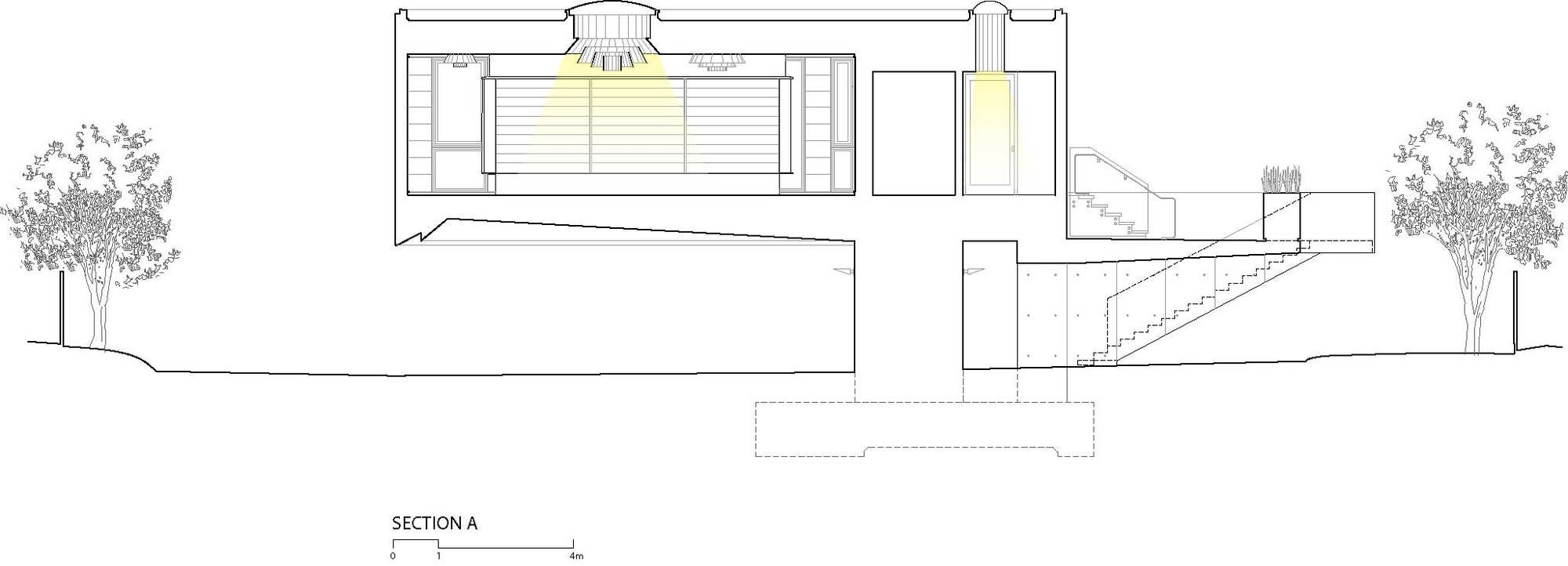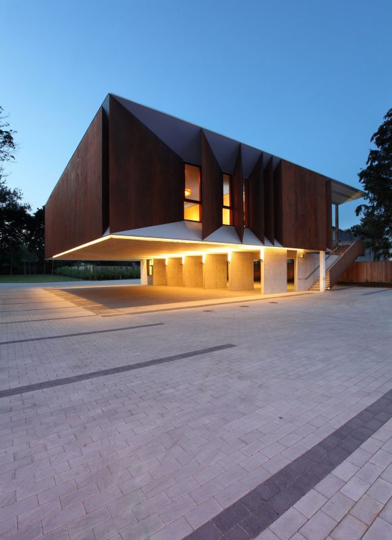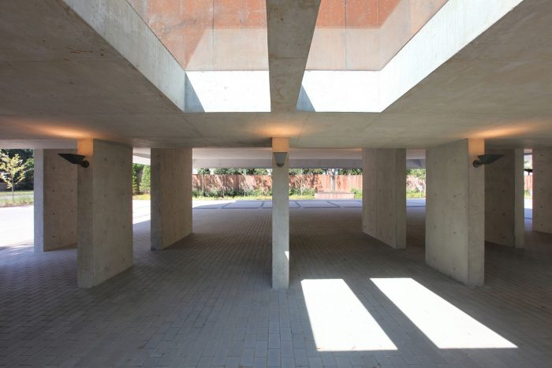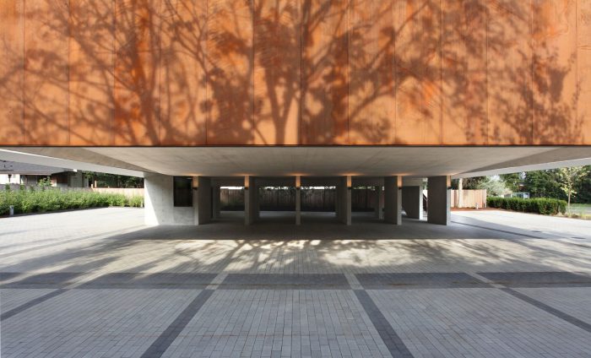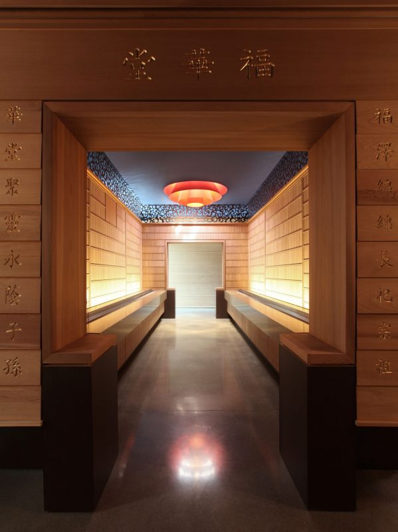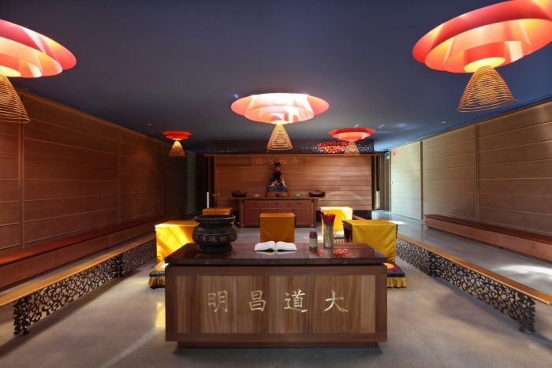Designed by Shim-Sutcliffe Architects, The Wong Dai Sin Temple is a modern sacred space that houses a dynamic Taoist community committed to their inner spiritual development through the ancient physical practice of tai chi. The Fung Loy Kok Institute of Taoism needed a new spiritual home in suburban Toronto that had to reflect not only the heart and soul of their religious beliefs but also the modern contemporary world of their congregants. This place of worship is located on a major suburban arterial road surrounded by a shopping mall and cul de sac’s lined with oversized single-family residential mansions.
This new temple building demonstrates asymmetry and counterbalance while maintaining its equilibrium much like a measured tai chi pose. The building’s south elevation is visible from the busy roadway to the south, reveals a major and minor cantilever supported on slender concrete piers. Stringent on-site parking requirements necessitated elevating the spiritual space above ground and providing surface parking below. This sacred space is supported on a two-way concrete slab integrated with seven rectangular poured in place structural concrete piers tied to a robust raft foundation.
The two-way bonded post-tensioned concrete slab system with its 10.2m cantilever on the west hovers over the parking area which acts as the structural support for the sacred space above. A smaller 5.2 m cantilever on the east side of the post-tensioned structure accommodates an exterior terrace over the parking below and serves as a counterbalance for the longer cantilever to the west. Exposed concrete is also used for the two cantilevered staircases, on the northeast and south-east, which along with an elevator, provides access to the second-floor worship space.
The building’s exterior on the north and south facades is clad in shaped weathering steel vertical fins that are used to control views from the inside looking out. Large vertical floor to ceiling window openings in the prayer space splay outward ensuring both natural light at the perimeter and good cross ventilation. The west and east elevations facing the neighbors are clad in large abstract panels of weathering steel ensuring privacy.
Inside the Wong Dai Sin Temple, large circular motorized skylights are linked to large red light monitors which define the natural light entering the space and also provides support for large rings of incense used for Taoist chanting and prayer ceremonies. These glowing red lanterns of varying diameters create a cosmic ceiling plan and provide ethereal natural light which co-mingles with burning incense creating a spiritual space linking sky and ground and connecting our interior self with the external world beyond.
Within the prayer hall is the most introverted space in the Wong Dai Sin Temple which is its memorial hall. This small wooden building within the temple is a contemplative space where ancestors are honoured. Bamboo memorial plaques line this internal wooden room providing a place for private contemplation. There are opportunities for congregants to leave offerings of gratitude and to light incense in honor of their love ones.
This space is inextricably tied to other ancient Wong Dai Sin Temples in other parts of the world through its manipulation and amplification of natural light, its instrumental use of color and its commitment to a carefully composed and tactile material palette. The daily worship of
one of the world’s ancient religion of Taoism is embedded in the fabric of this modern sacred space.
Project Info:
Architects: Shim-Sutcliffe Architects
Project Year: 2015
Project Area: 3271.0 ft2
Photographs: James Dow
Mechanical: BK Consulting Inc.
Project Location: Markham, ON, Canada
Structural: Blackwell Structural Engineers
Project Leads: Monica Leung, Andrew Kimber
Civil: Masongsong Associates Engineering Ltd.
Lead Architects: Brigitte Shim, Howard Sutcliffe
Electrical Dynamic: Designs and Engineering Inc.
Project Name: Wong Dai Sin Temple
