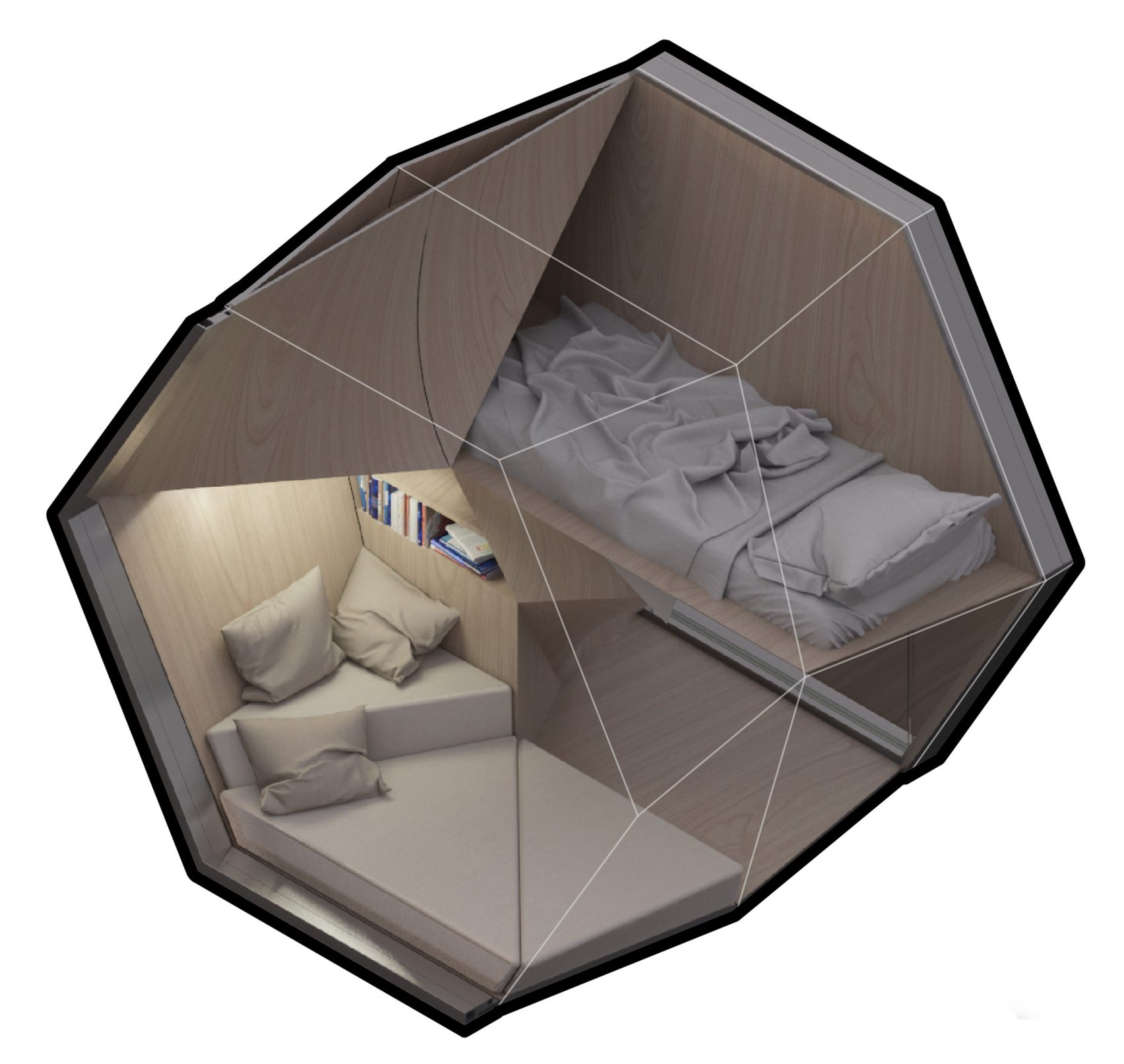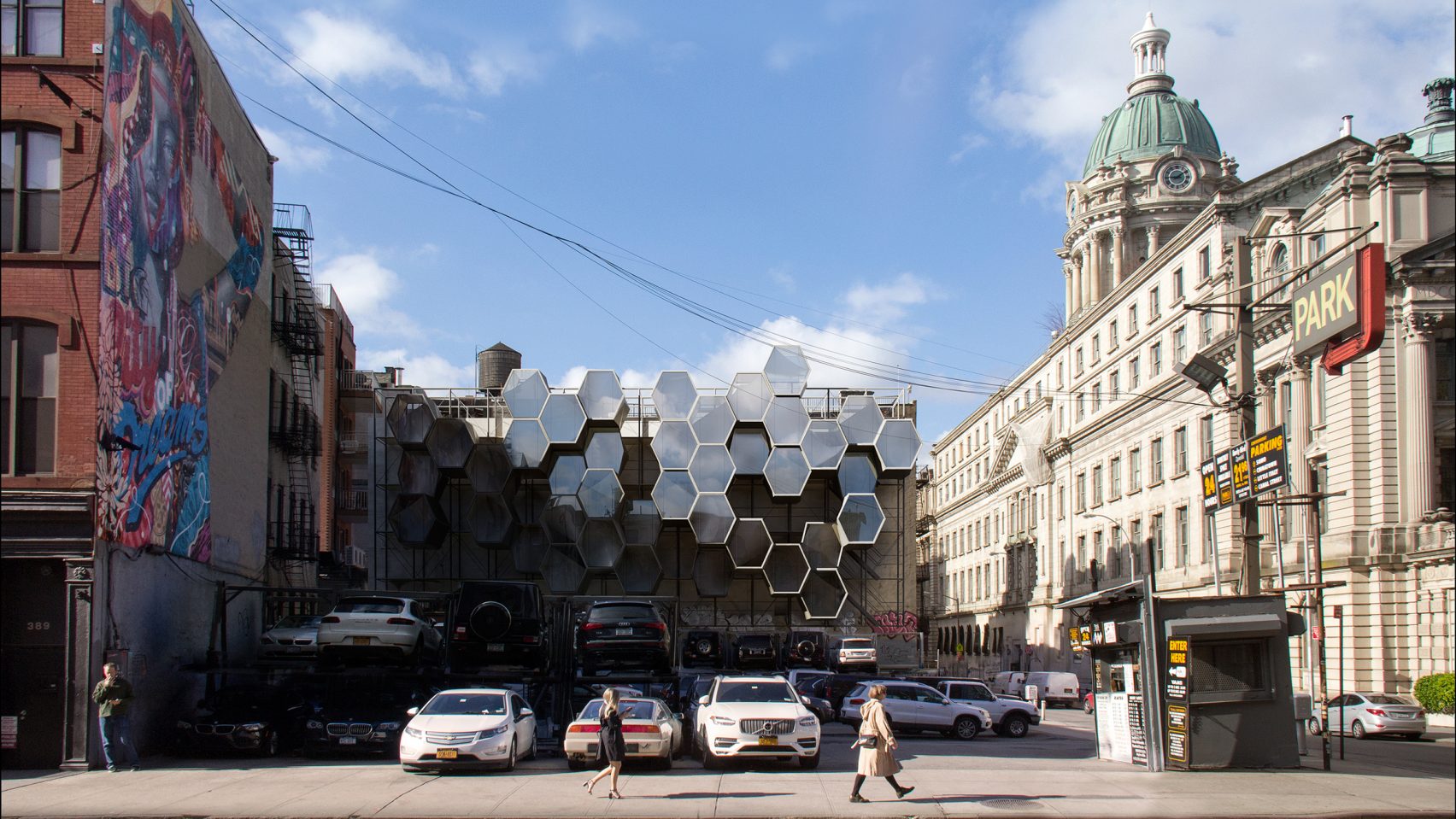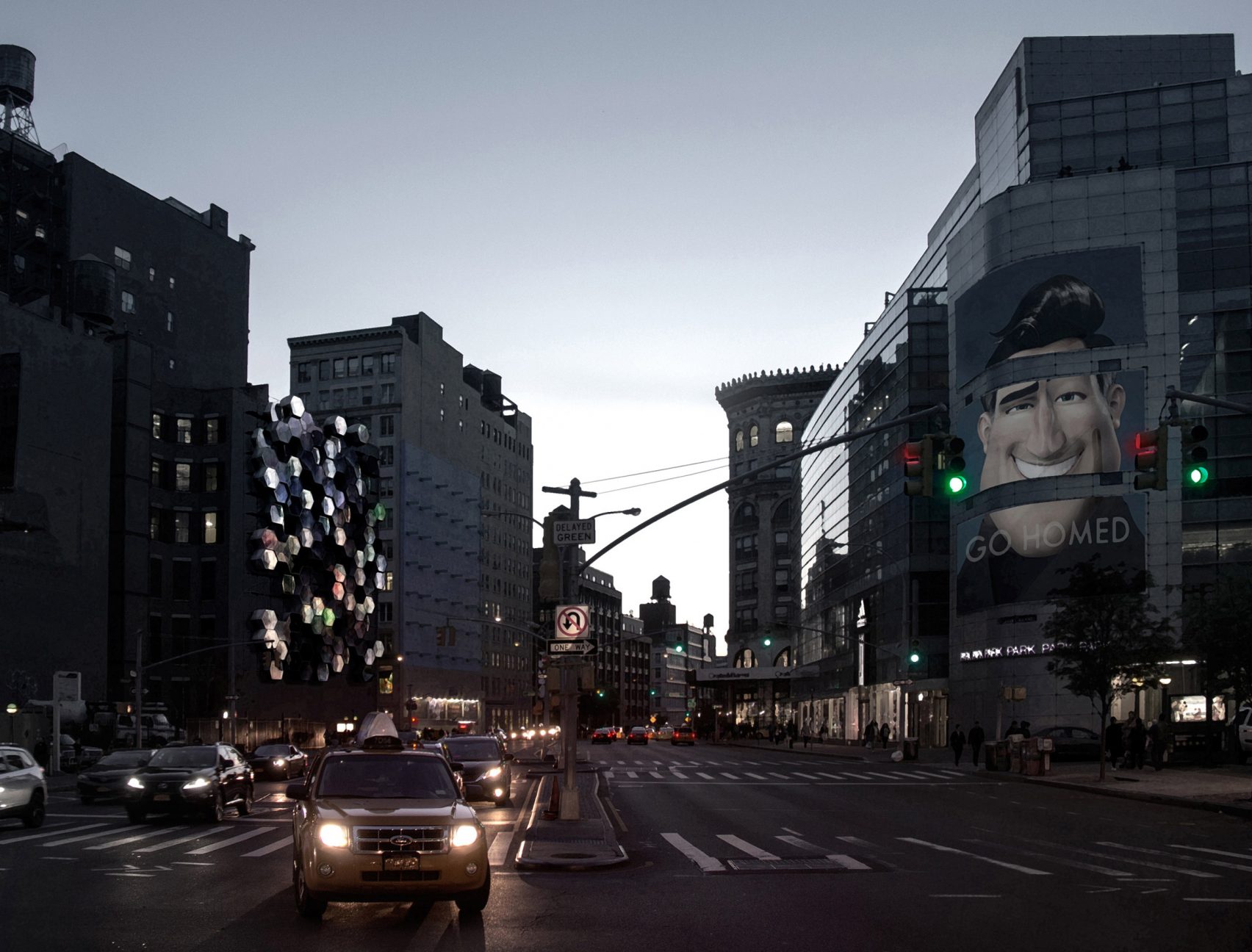One of the many propositions for solving the homeless dilemma in New York is covering the buildings’ vacant walls with a honeycomb arrangement of small housing pods. The innovative idea was the brainchild of Framlab which is a design agency based in New York and Oslo.
“Although almost every square foot of space in NYC has been claimed, there still manages to exist an abundance of ‘vertical lots’ sitting idle,” remarked Framlab. “These are the blank sidewalls of buildings that emerge and disappear as new developments come and go, providing hundreds of acres of available ‘land’.”
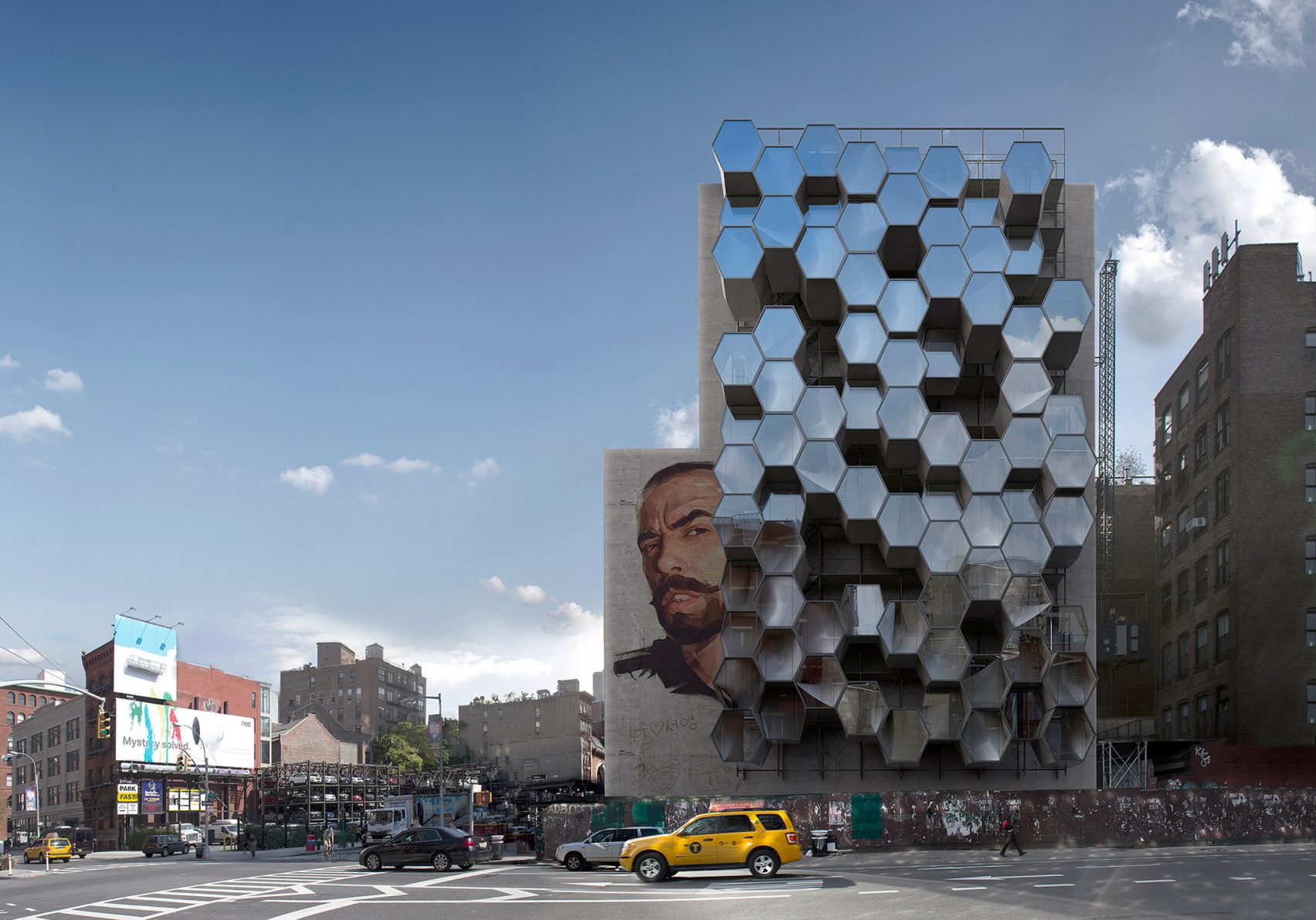
Courtesy of Framlab
The proposed hexagonal pods will be supported via scaffolding that will be attached to the solid facades of the buildings. The temporary parasitic structures can be rapidly constructed and dismantled. Once they are constructed, the occupants can access them via staircases attached to the scaffolding.
The project resembles, to some extent, the temporary sleeping units proposed for the homeless of London, by architect James Furzer.
The outer walls of the units designed by Framlab are made of aluminum to tolerate extreme weather, while the 3D-printed inner walls are made of recycled polycarbonate. A single pod can accommodate only one resident, which is safer than most of the shelters the homeless resort to.
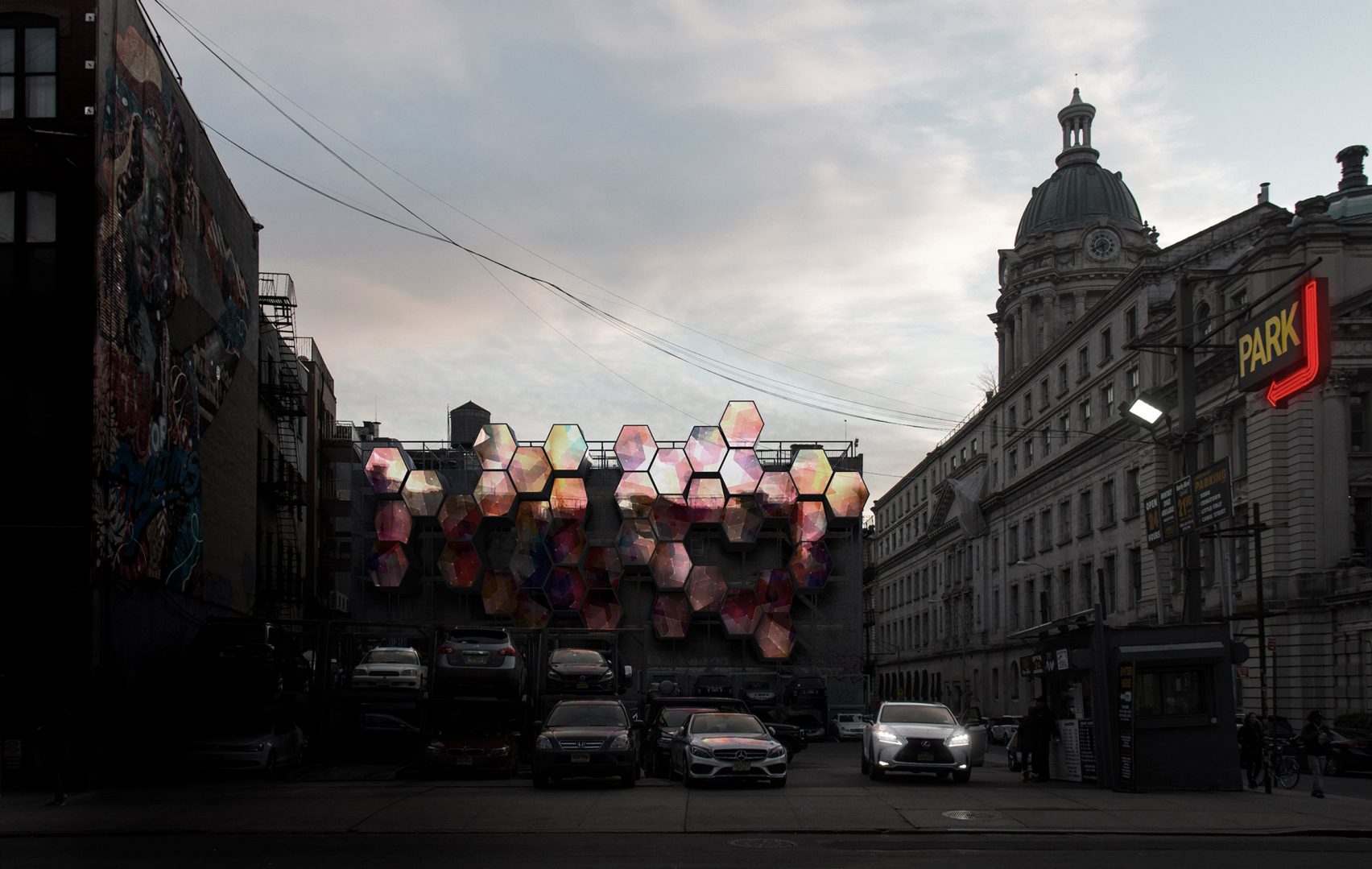
Courtesy of Framlab
Plywood lines the units to give a feeling of coziness, whereas the storage and sleeping areas are made of 3D-printed bioplastic which is a biodegradable polymer.
“While the exterior is composed of oxidized aluminum cladding, the interior offers a soft and friendly environment,” commented Framlab.
“The 3D-printed modules allow furniture, storage, lighting, and appliances to be integrated into the structure – resulting in a minimal space, tailored to the specific needs and desires of its resident.”
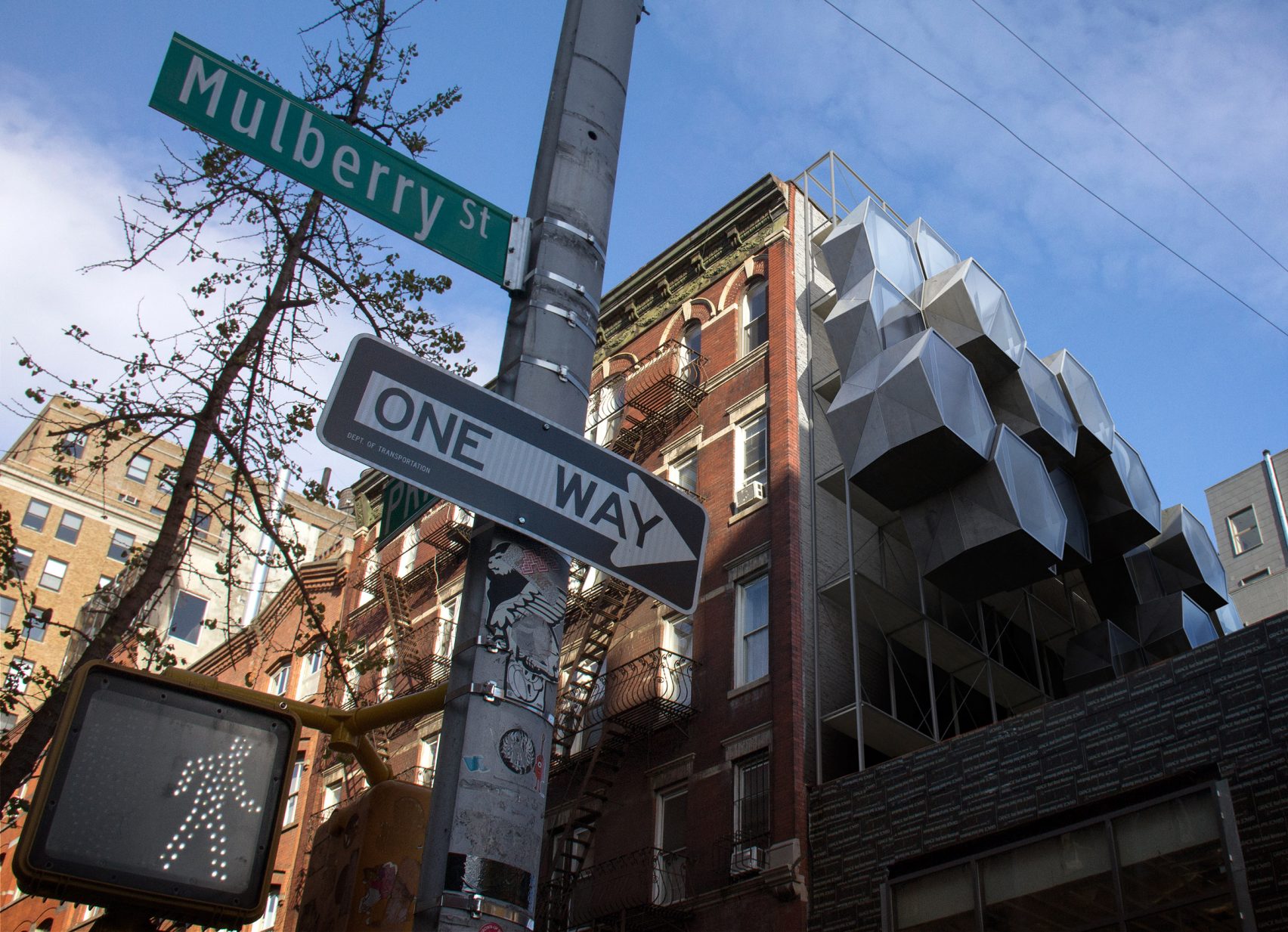
Courtesy of Framlab
The renderings presented by Framlab show several designs for the units. One layout comprises a cabinet topping a bed, while another one includes a desk. Also, there is another design that accommodates a shower and a dressing room, probably made to be used by more than one resident.
Andreas Tjeldflaat, the Norwegian founder of Framlab, regards the homeless crisis in New York as an issue that architecture can address.
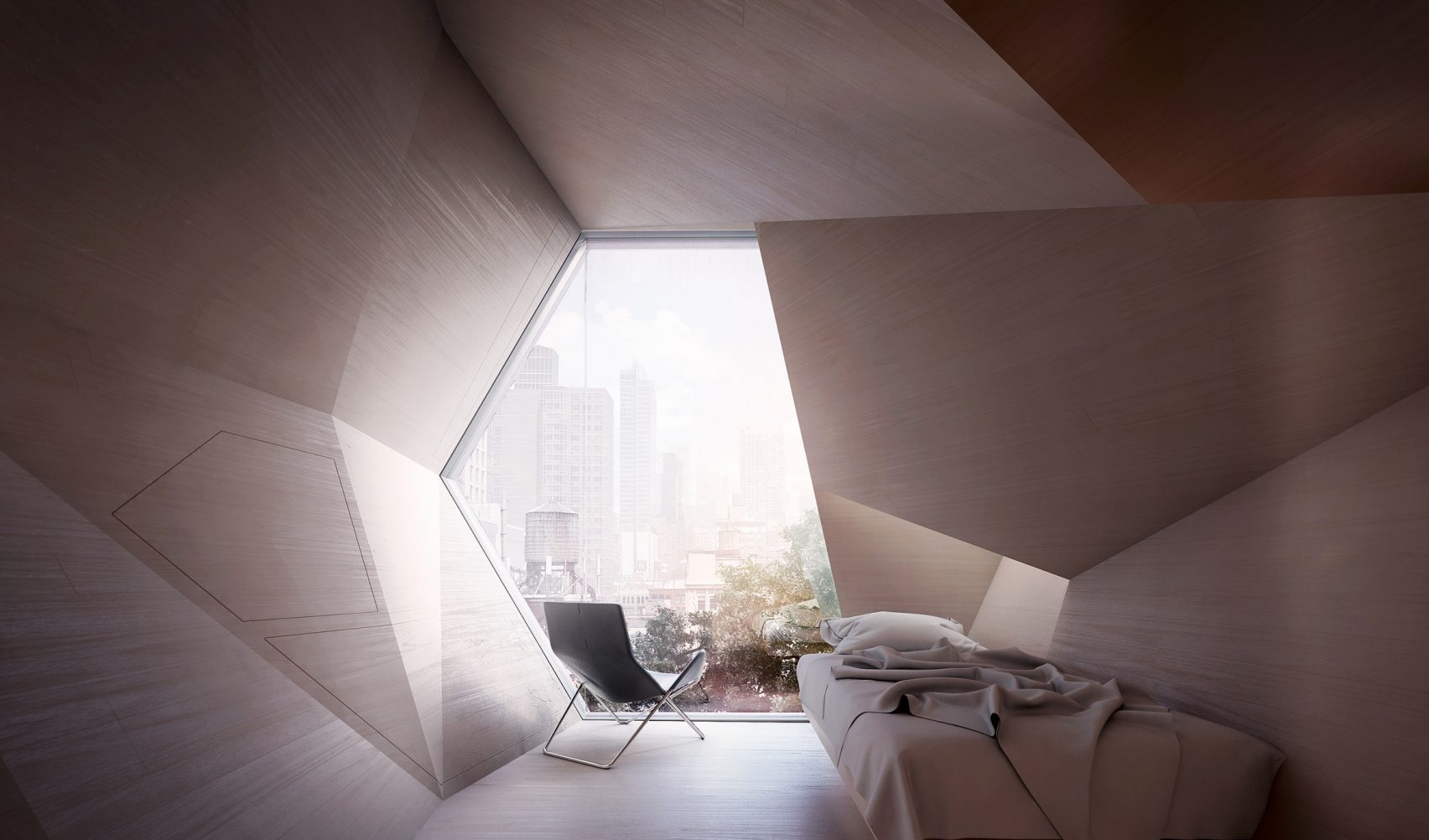
Courtesy of Framlab
“The massive extent and complexity of the situation require work on a broad regulatory and policy-making level,” added Framlab. “But, it is critical that the design community is part of the process.”
Apart from Framlab, other firms have also addressed the humane issue of the homeless like the LGA firm—from Canada, which lately revamped a warehouse located in Toronto for housing the homeless.
