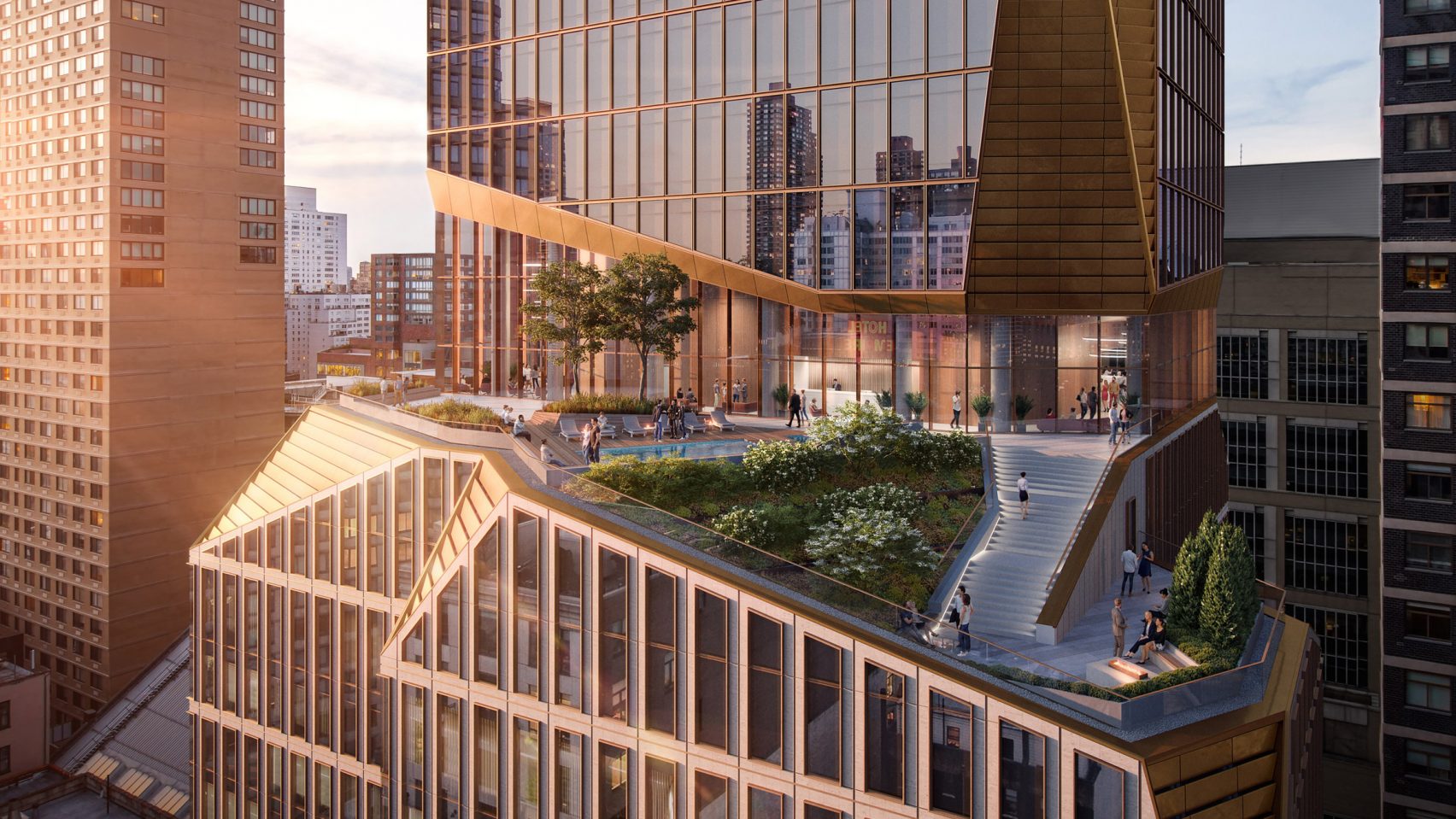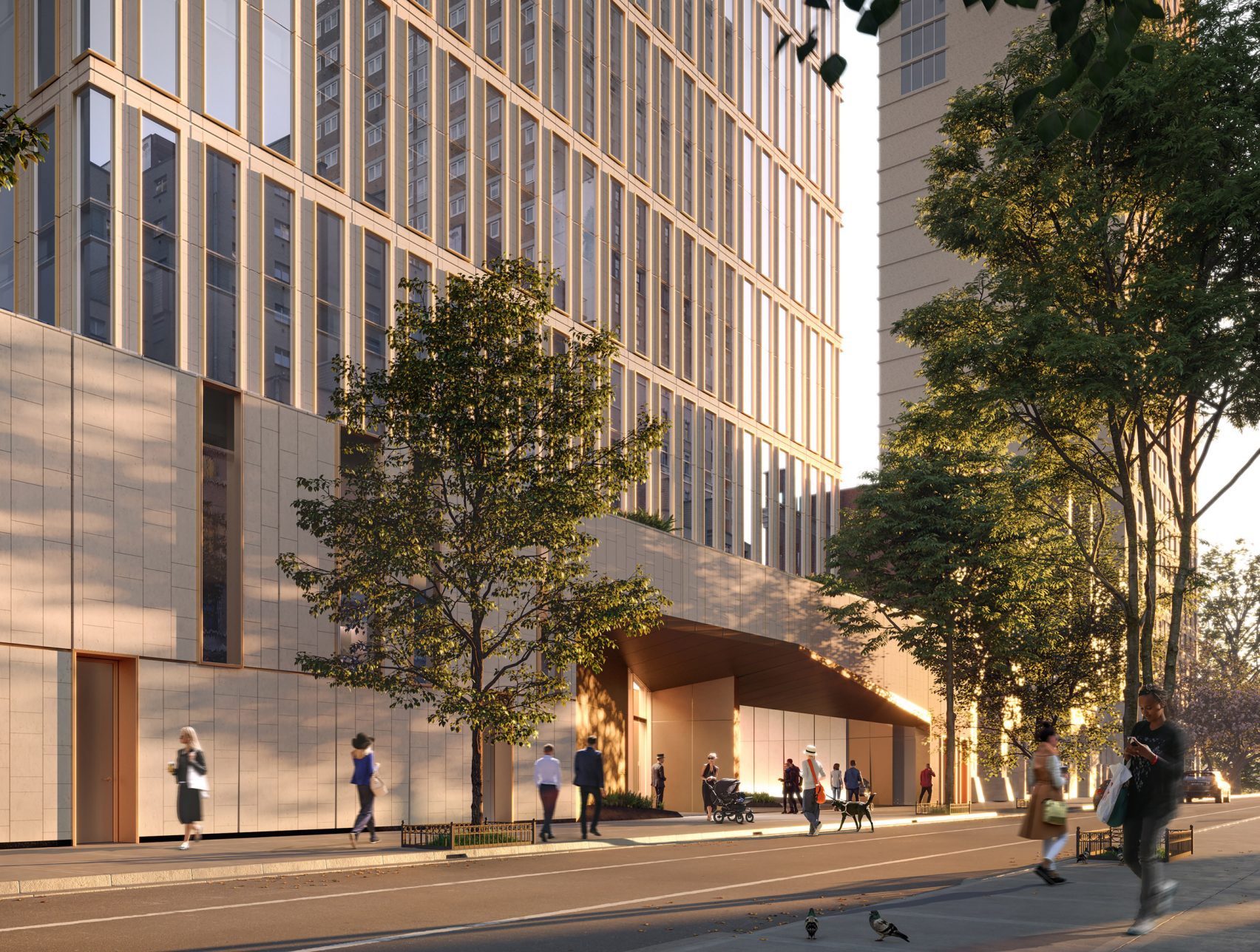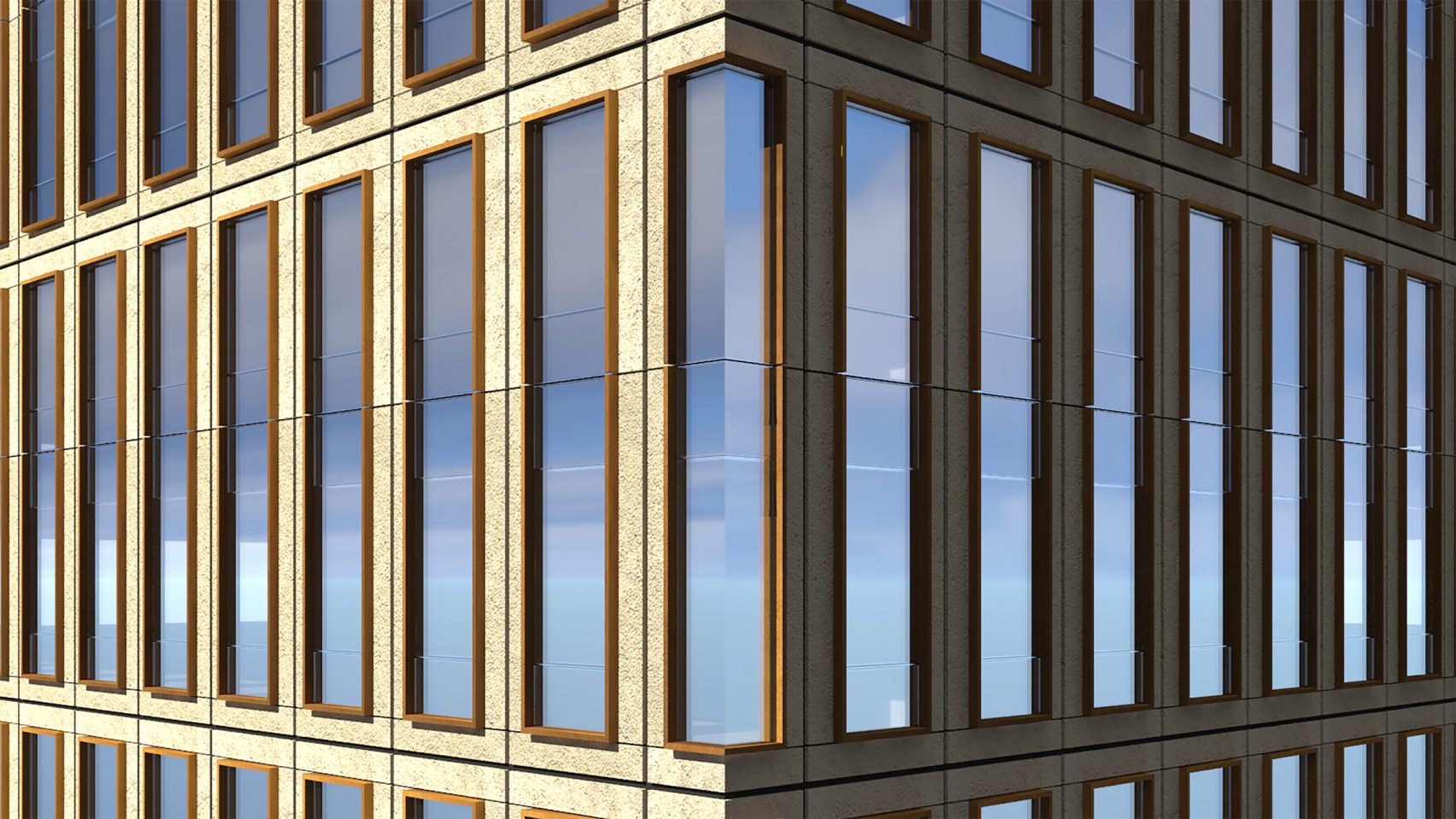Snøhetta has revealed the design for its new residential tower in Manhattan, featuring an outdoor amenity balcony. The skyscraper resides at 50 West 66th Street, close to Central Park and Lincoln Center. The architects paid close attention to the historic nature of the other buildings in the area, and, accordingly, they carefully selected the materials to be used for the construction of the tower.
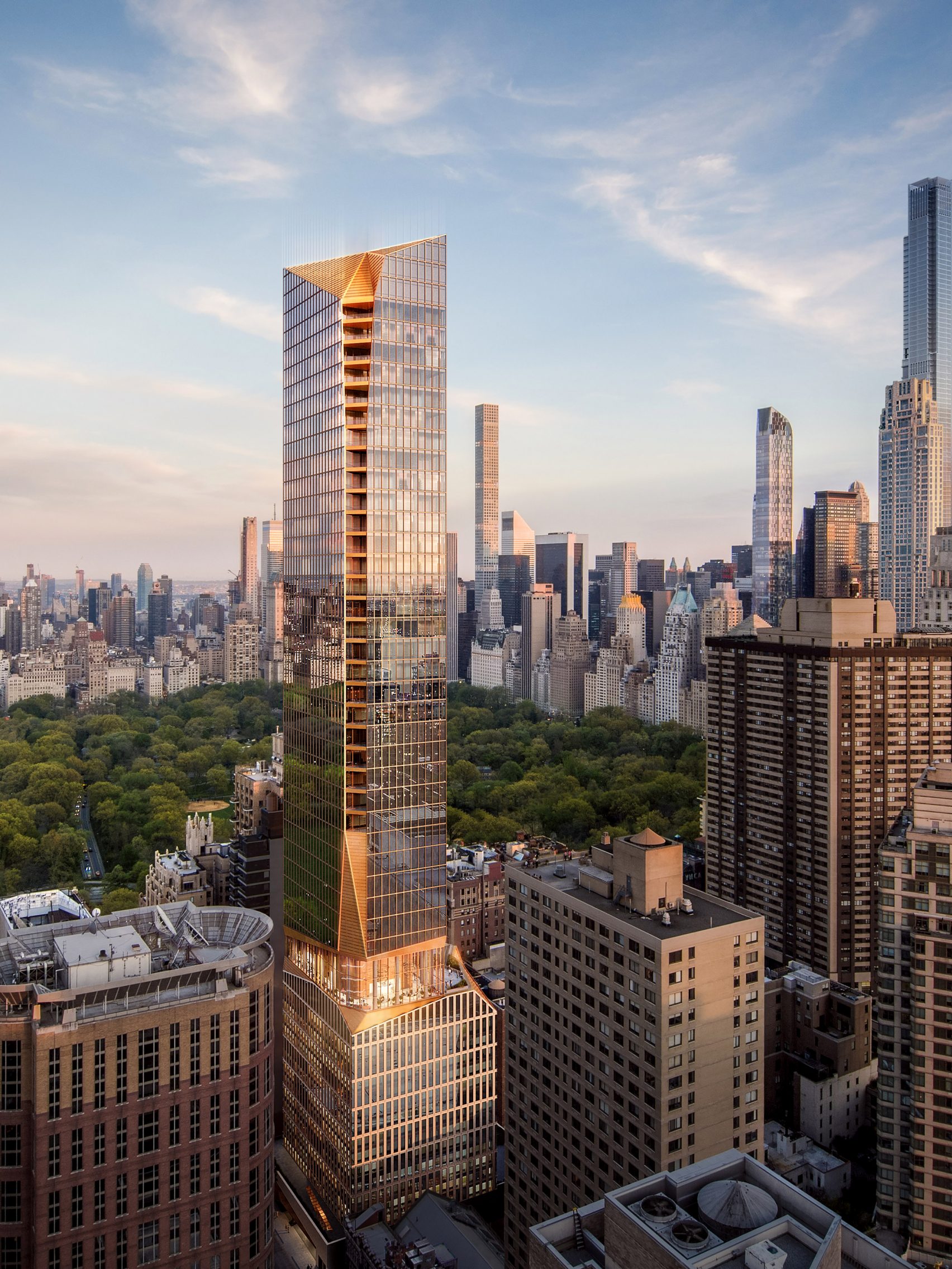
Courtesy of Snøhetta
The tower appears to have an exterior made of glass, bronze, and limestone. On the upper floors, we can see that the building is almost divided into two parts, establishing an amenity-designated balcony on the sixteenth floor. The outdoor balcony constitutes the communal core of the project. This is why it will have abundant greenery as well as provide views of Central Park and the Hudson River.
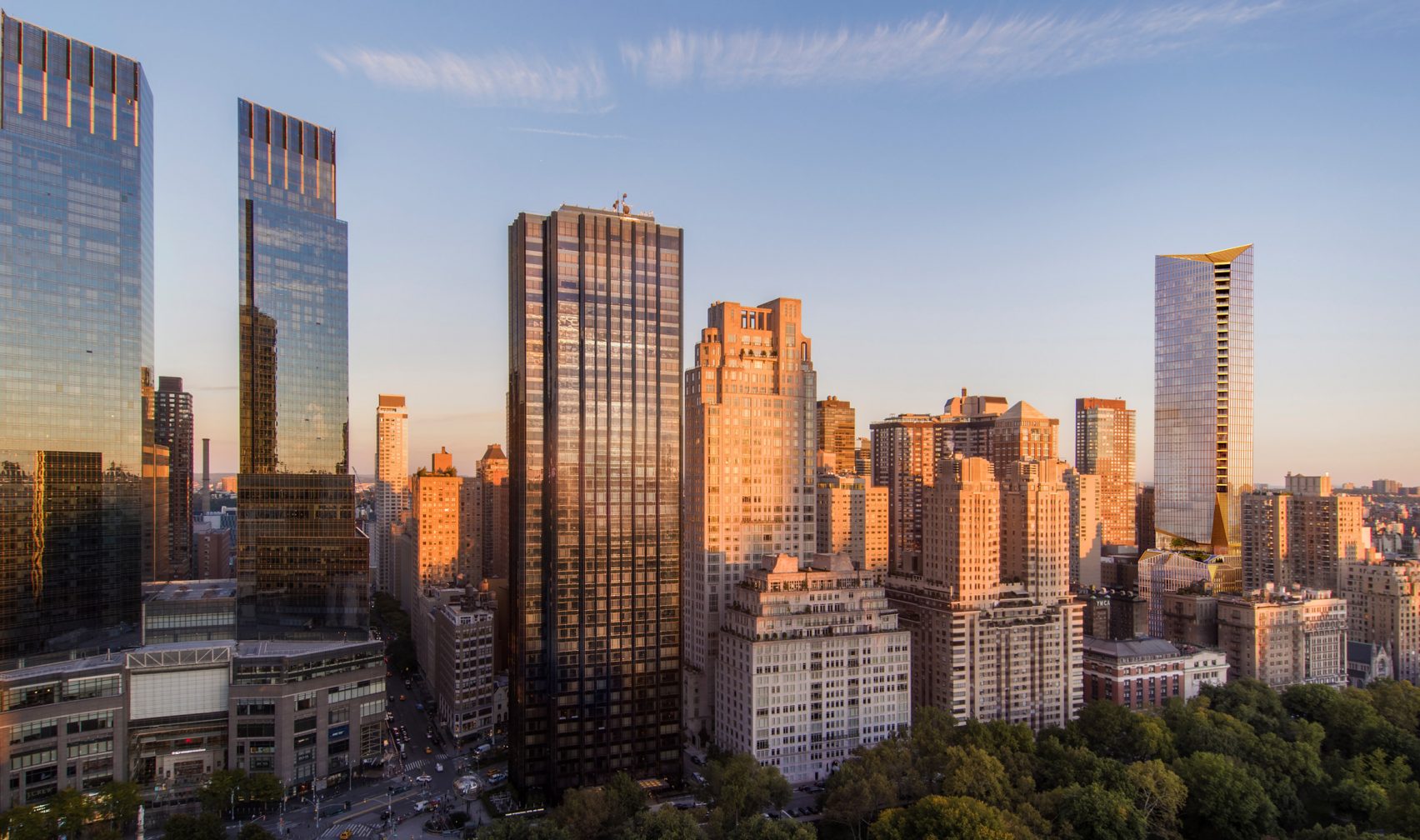
Courtesy of Snøhetta
“The design is achieved through a series of sculptural excavations, evocative of the chiseled stone of Manhattan’s geologic legacy,” Snøhetta commented. Above the level of the balcony, the building is divided at the corners to form balconies for the residential units.
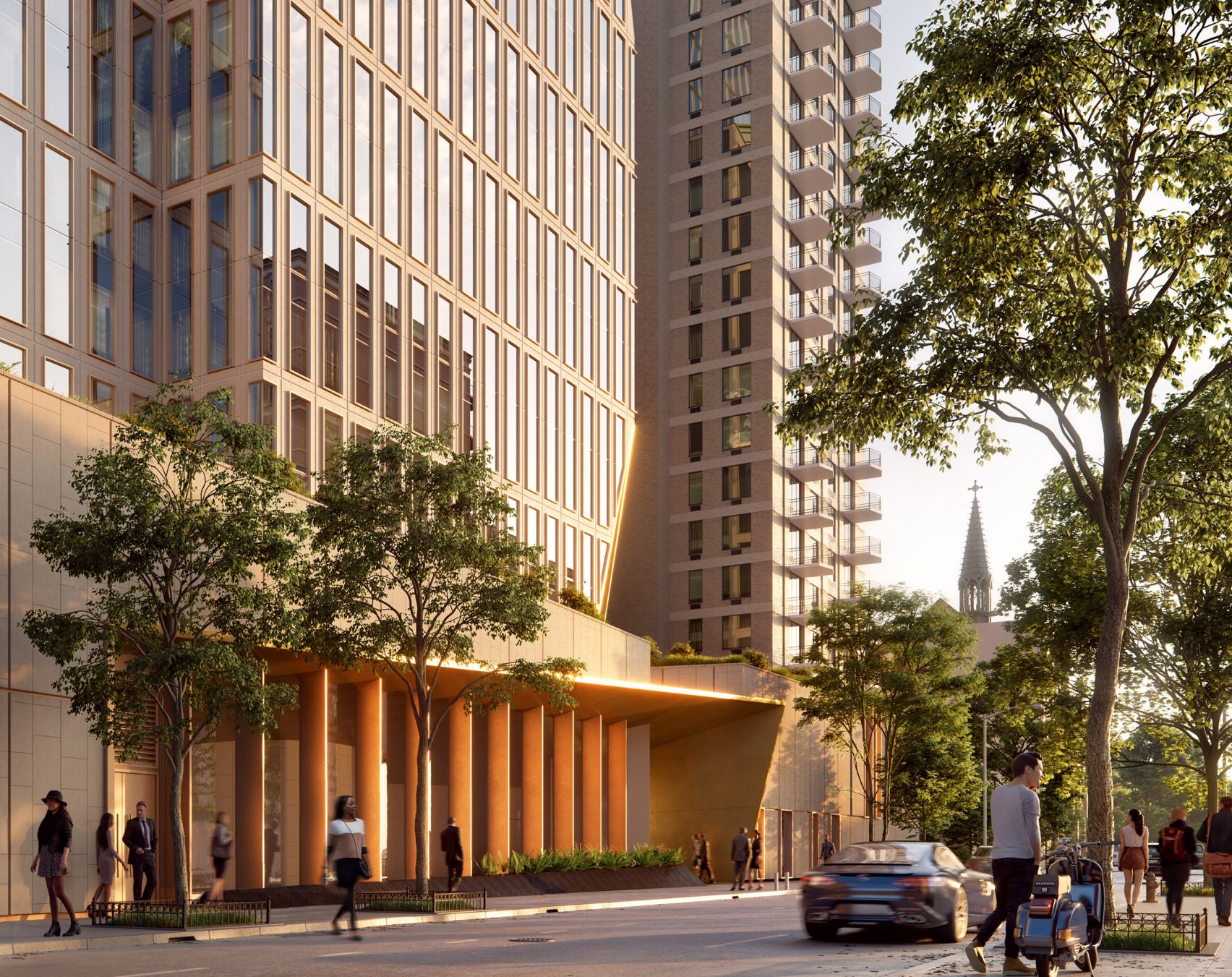
Courtesy of Snøhetta
“This zipper of loggias runs the full length of the upper volume, visually connecting the body to its lustrous, sculpted crown,” the architectural firm explained. “Angled facets evoke this chiseled vocabulary, revealing the same gleaming bronze found at the building’s base.”
The tower, whose construction will start in 2018, is intended to be 236 meter-high (775 foot-high) and will comprise 127 residential units.


