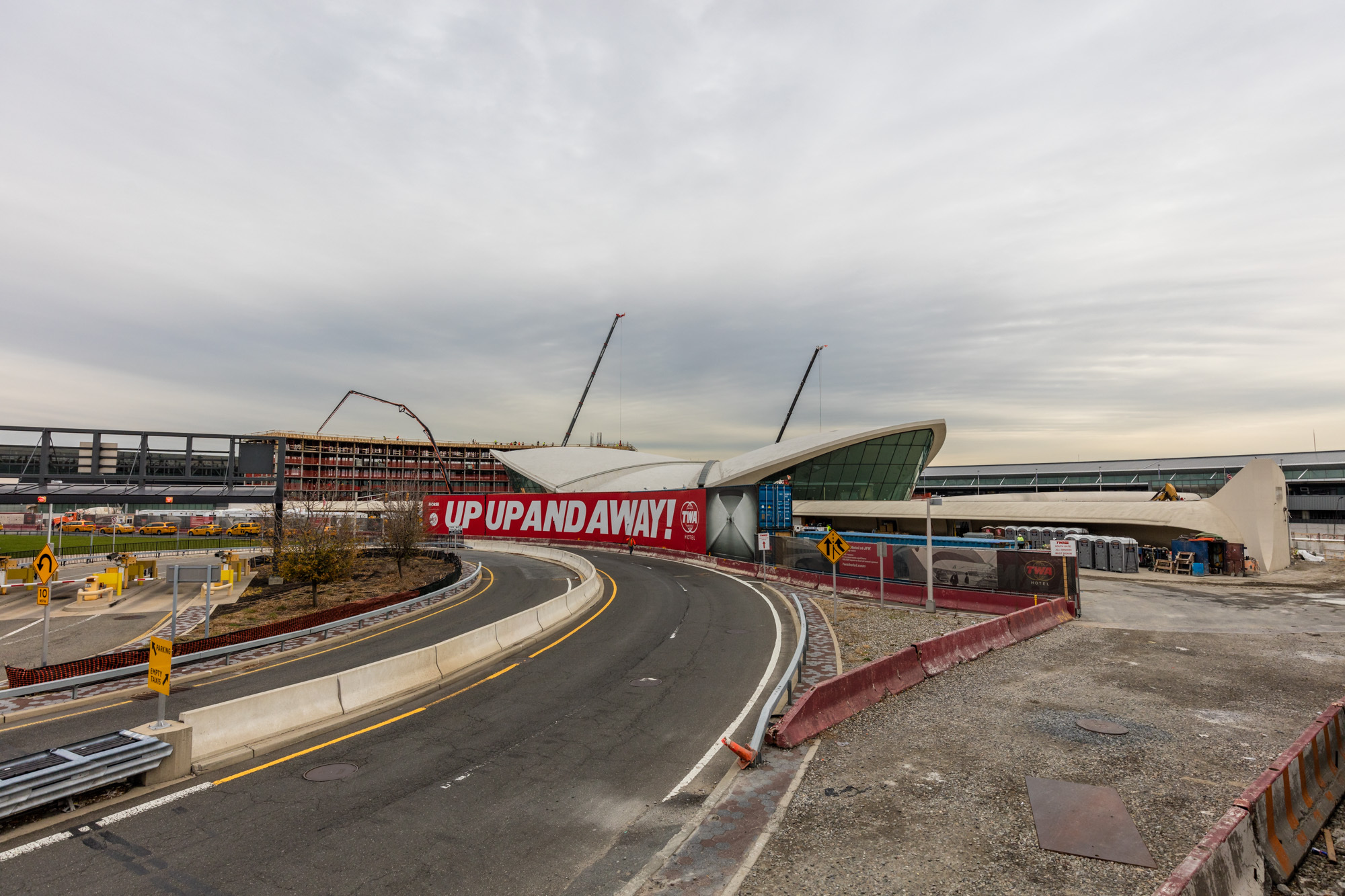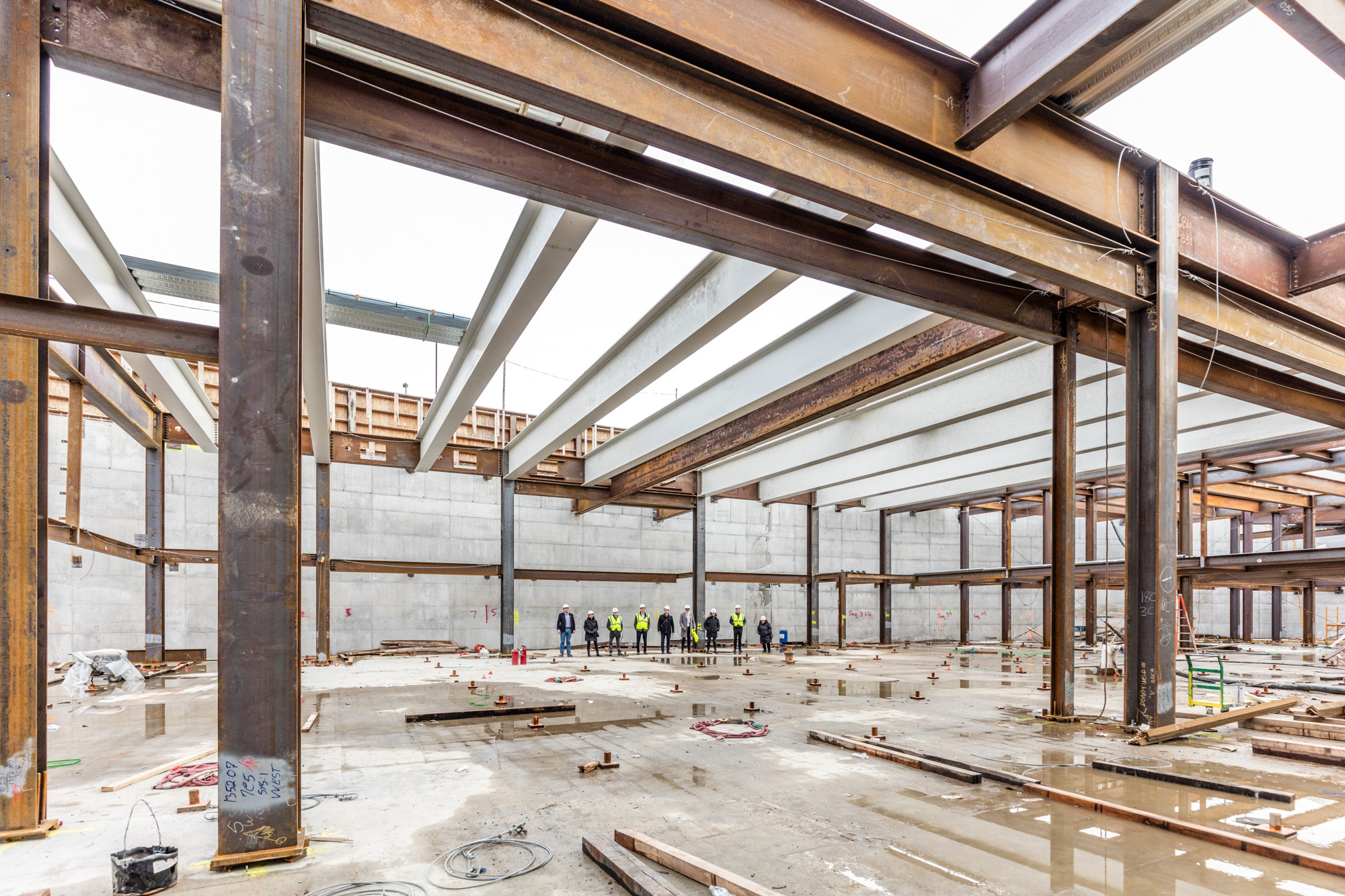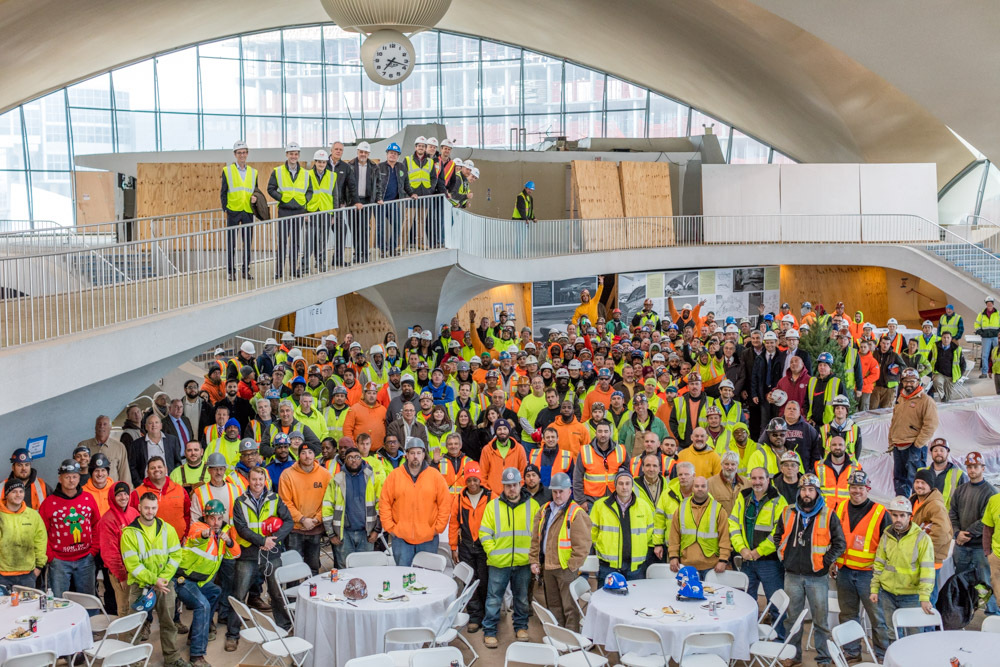Construction of the new TWA Hotel, which was formerly a TWA terminal, has topped out. The building was originally built by the legendary Finnish-American architect, Eero Saarinen, at the J.F.K. International Airport in New York.
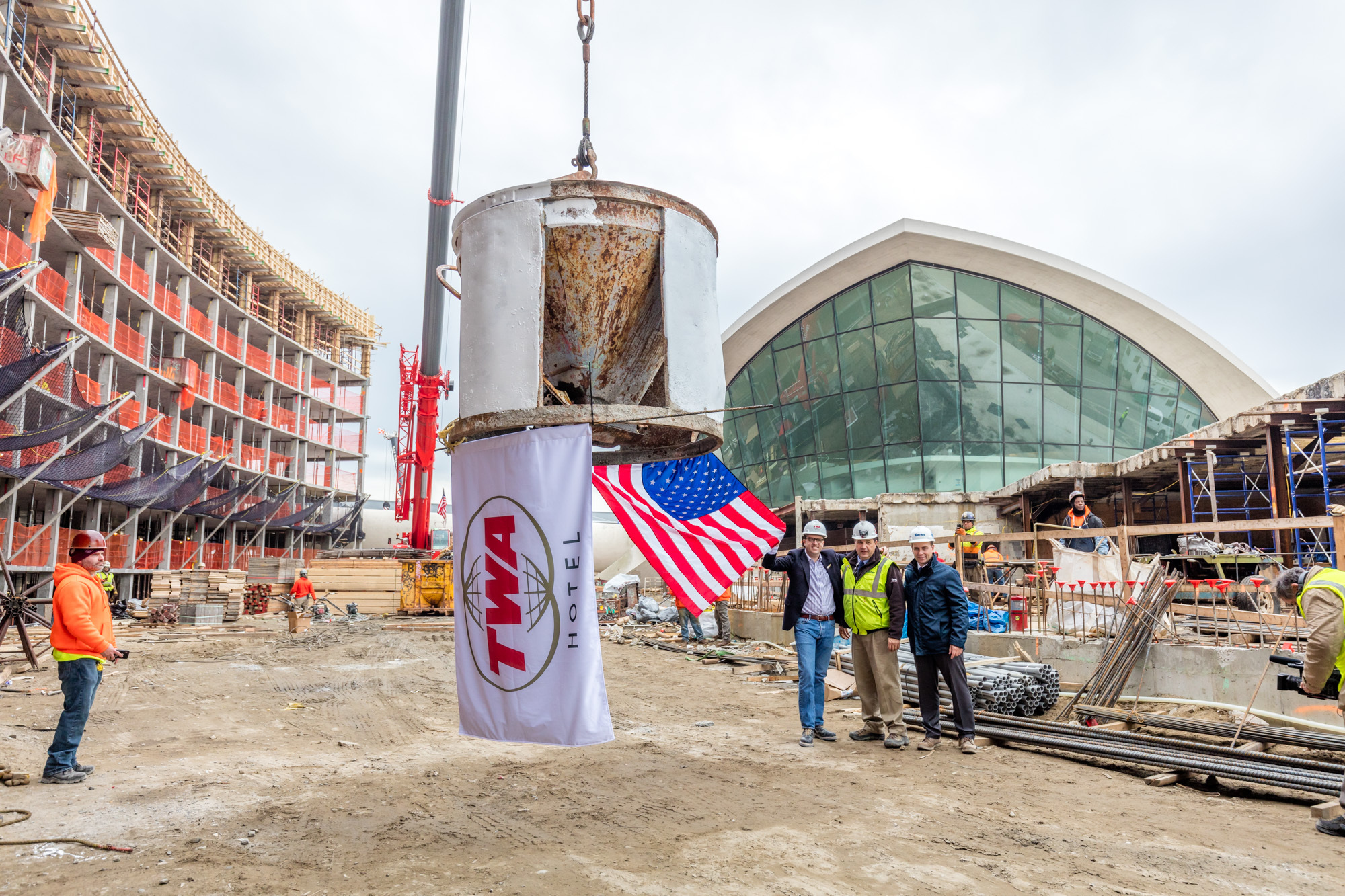
Image © Max Touhey
The plan features two wings extending from the old flight center building, which will function as the hotel’s lounge and lobby. This is considered to be the world’s biggest hotel lobby as it spreads across an area of 200,000 sq ft. The hotel will comprise 505 rooms, 50,000 sq ft of meeting areas, multipurpose spaces, restaurants, and shops.
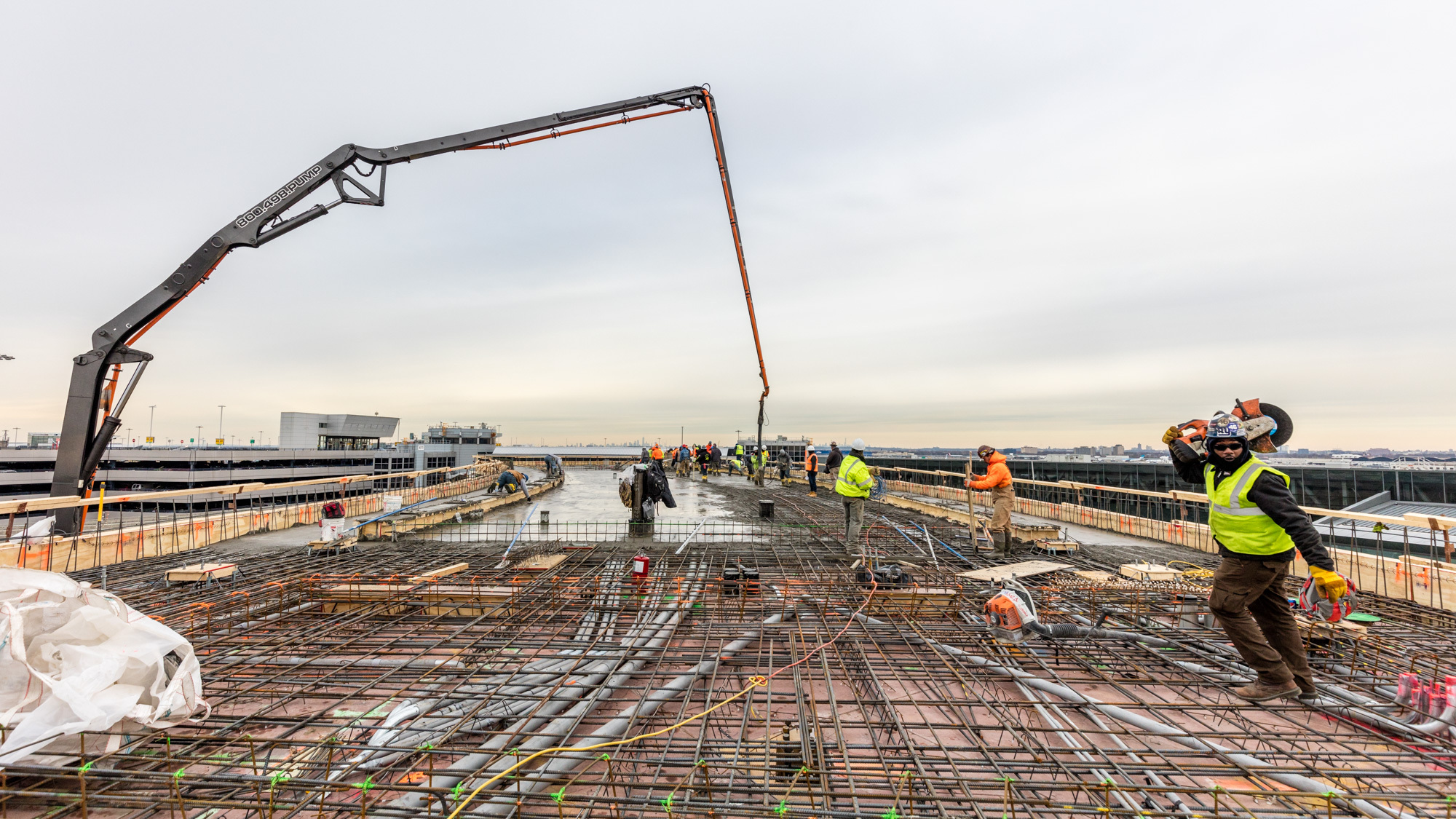
Image © Max Touhey
In tribute to the old terminal, the hotel will encompass a Jet Age museum that will display modern pieces of furniture, staff uniform and many other ephemera from TWA’s golden age.
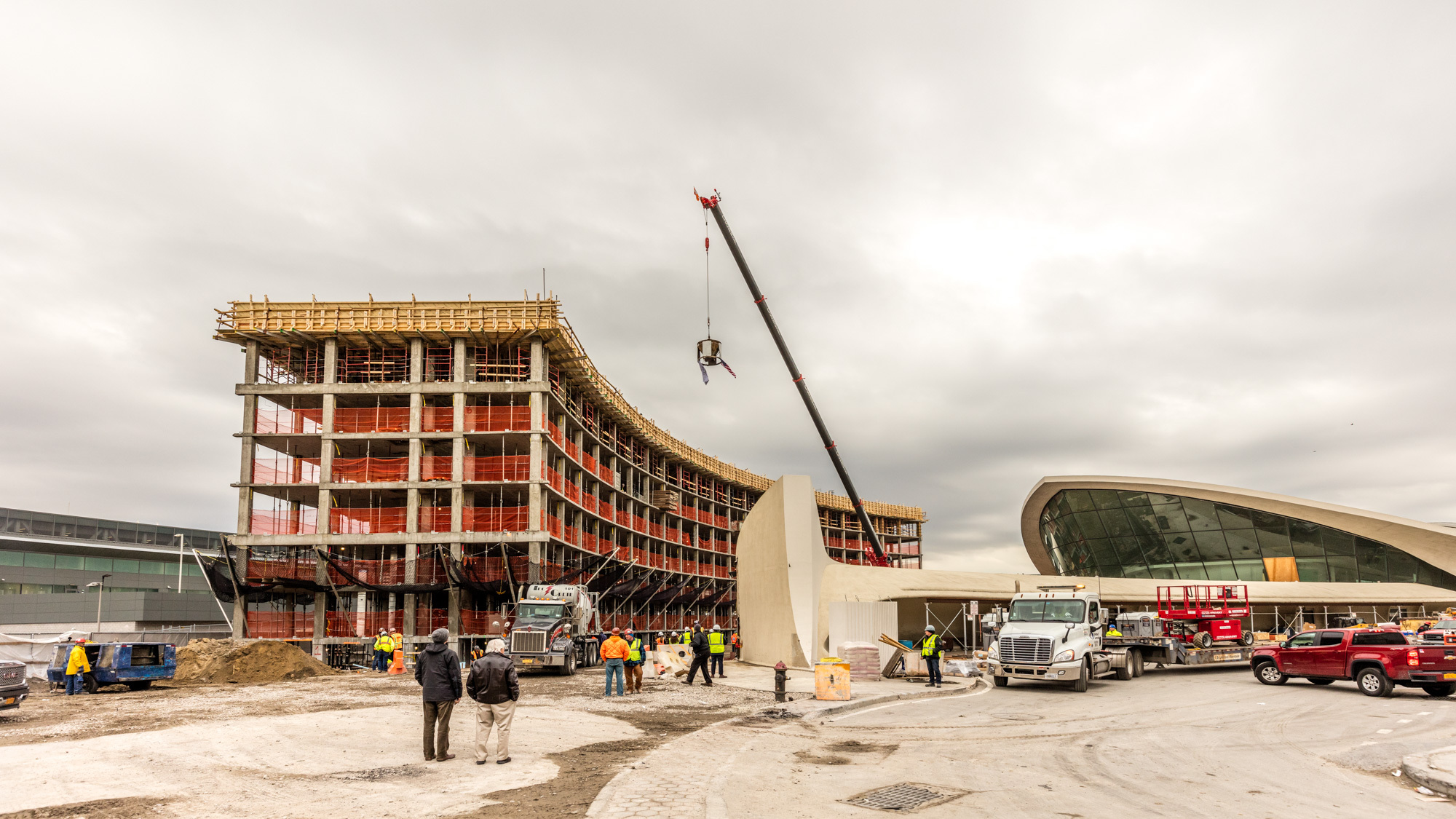
Image © Max Touhey
“Since the TWA Hotel groundbreaking with Governor Cuomo less than one year ago, our team has been hard at work breathing new life into Eero Saarinen’s TWA Flight Center terminal and developing one of the most iconic hotels in the world,” commented the CEO of MCR and Morse Development, Tyler Morse. “This topping out brings us one step closer to reviving this treasured landmark and reopening it to the public for generations to come. Thank you to all our partners in government, labor, and construction for their support over this past year—we look forward to welcoming everyone to the TWA Hotel in 2019.”
Designed by Beyer Blinder Belle, the new hotel is slated to complete in mid-2019.
Image © Max Touhey
Image © Max Touhey
Image © Max Touhey
Image © Max Touhey
Image © Max Touhey
Image © Max Touhey


