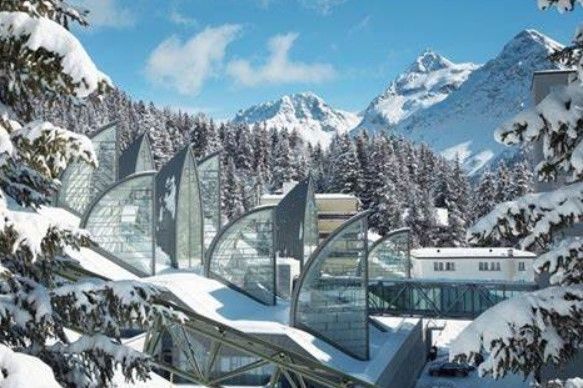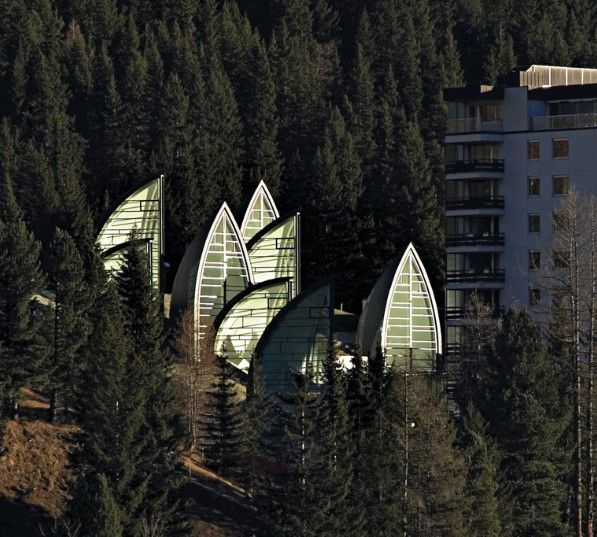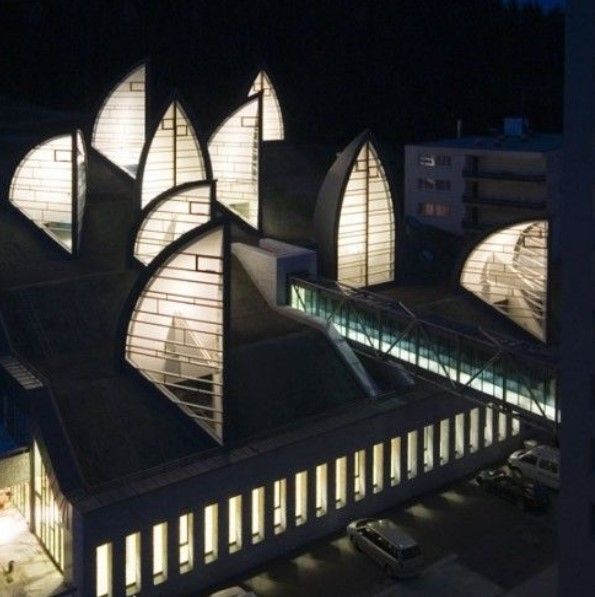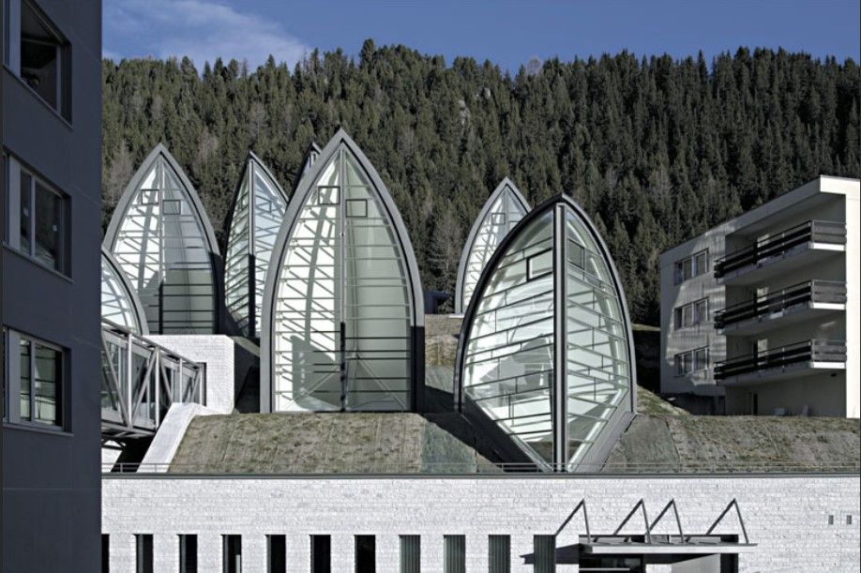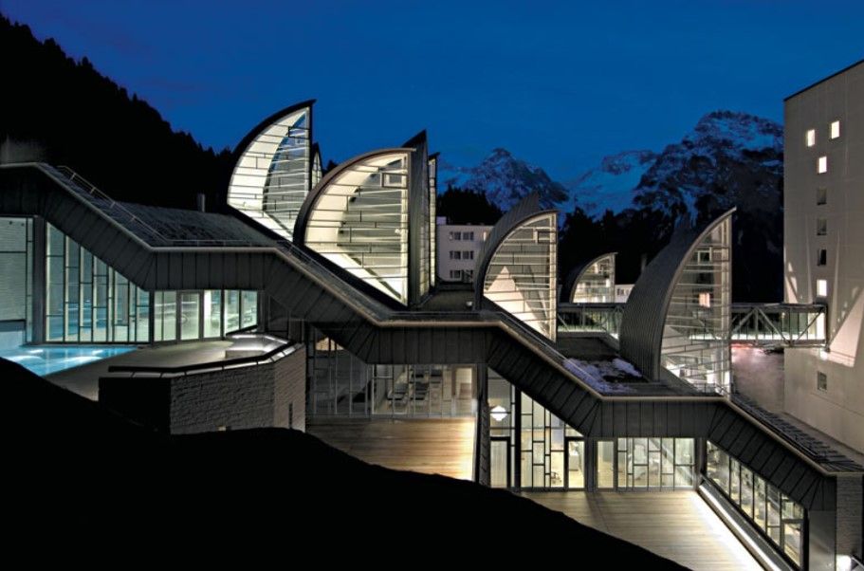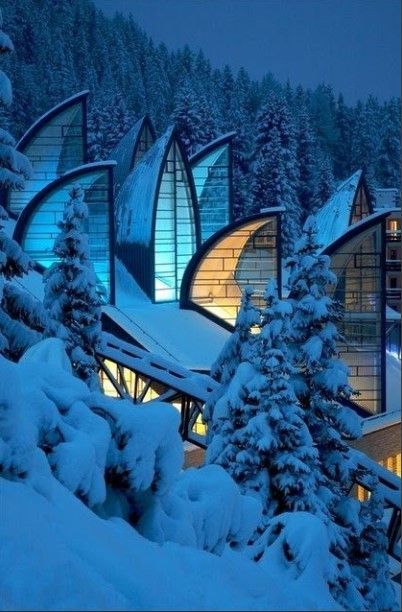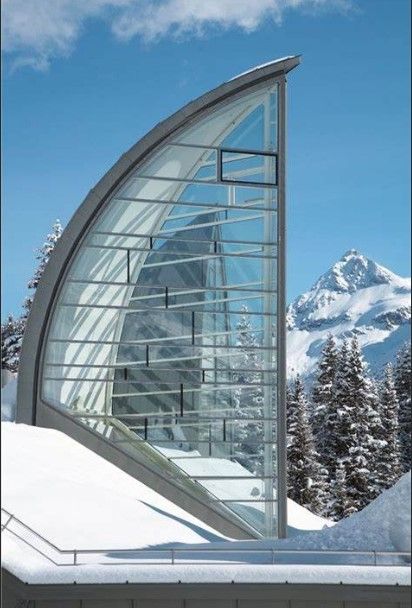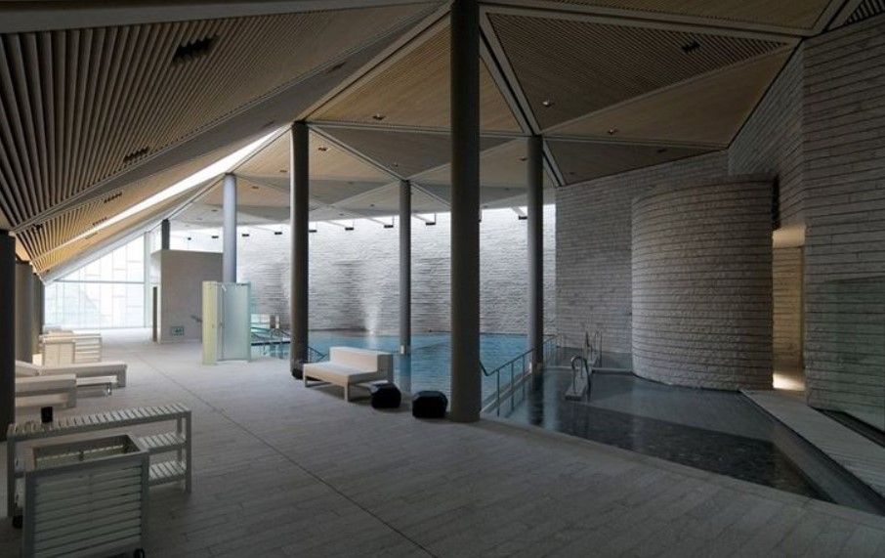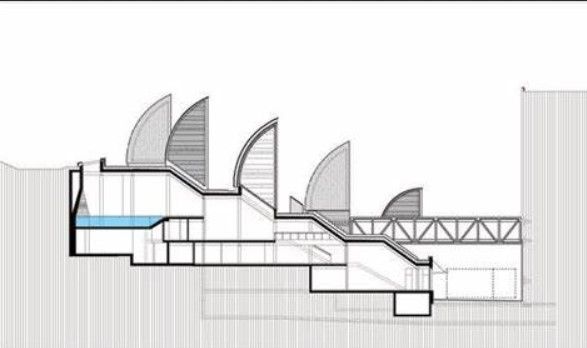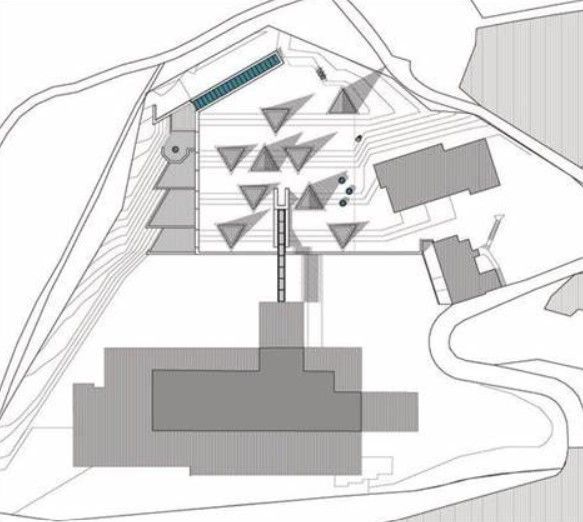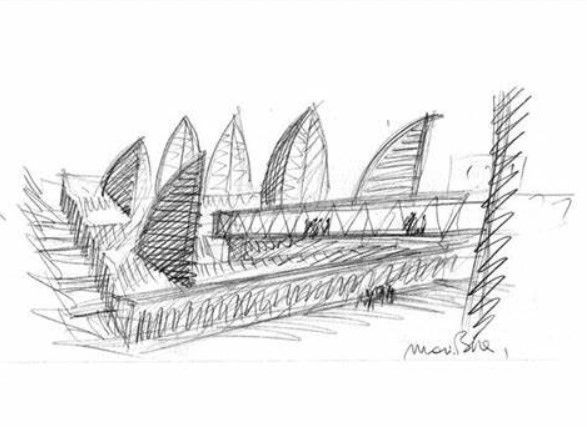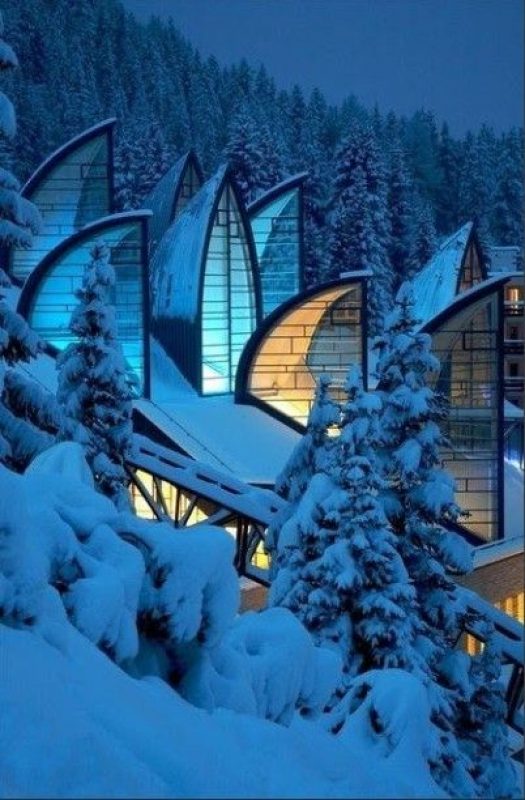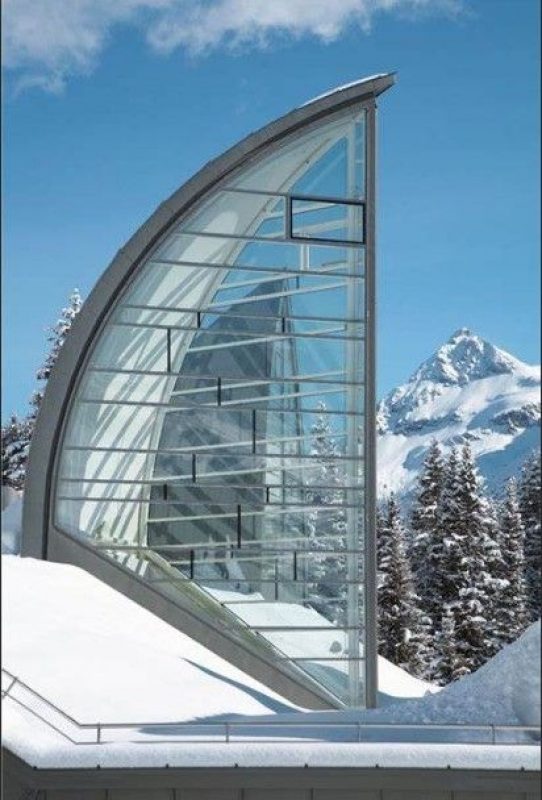Located in the beautiful and serene area of Arosa, Switzerland and completed in 2006, this wellness center, hotel, and spa designed by Mario Botta Architetto takes relaxation to a new level, creating a wonderful piece of architecture that effortlessly connects itself with the surrounding environment. Part of the inspiration arrived from the extraordinary geographic configuration of Arosa and the idea of a natural basin surrounded by mountains. The building was imagined to assert the presence of the new through the emergent parts and to leave interred the great volume with the functional program.

Most of the structure of the building disappears into the earth, where only the “trees of light” emerge, marking the recreational and collective character of the structure. These “trees of light” are abstract geometric vegetal presences designed mostly to rouse visitor’s curiosity and at night become signs of the in-house life of the resort which, through artificial lighting, gains a magical atmosphere. The incorporation of these structures also guarantees natural lighting as well as an extraordinary sight towards the landscape. The inner space appears as a terraced continuum with a modular design to allow the maximum of flexibility in the organization of the different functions.

The interior space is divided into four levels and the external sauna and solarium are reachable directly from the swimming pools and set on an attractive terracing, dipped into nature. From the nearby existing hotel the new building is accessible through a glass walkway, and a great wall in natural stone helps to resolve the relationship between the two structures. In the end the simple combination of materials including Canadian maple and duke white granite, with a relaxed plan and layout, allowed for the cozy atmosphere this space provides that further reflects the nature of the site.
Courtesy of Mario Botta Architetto
