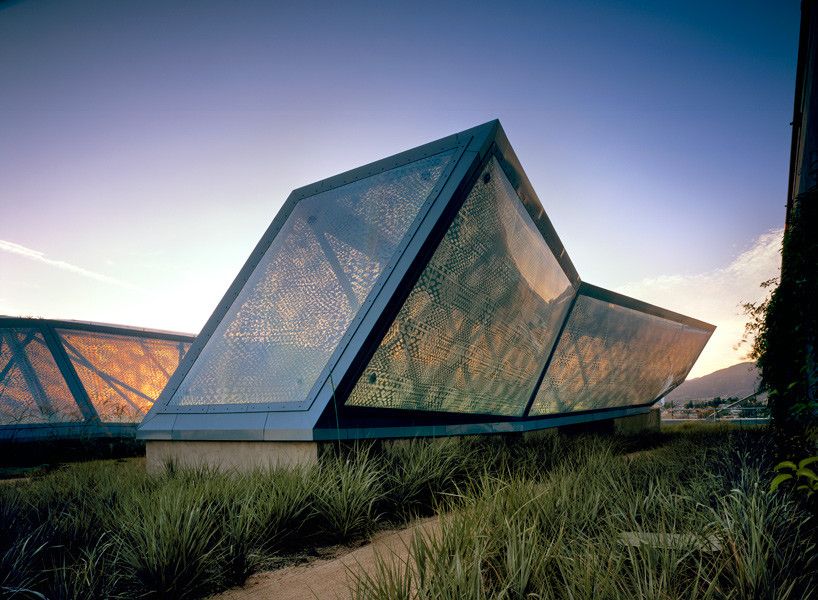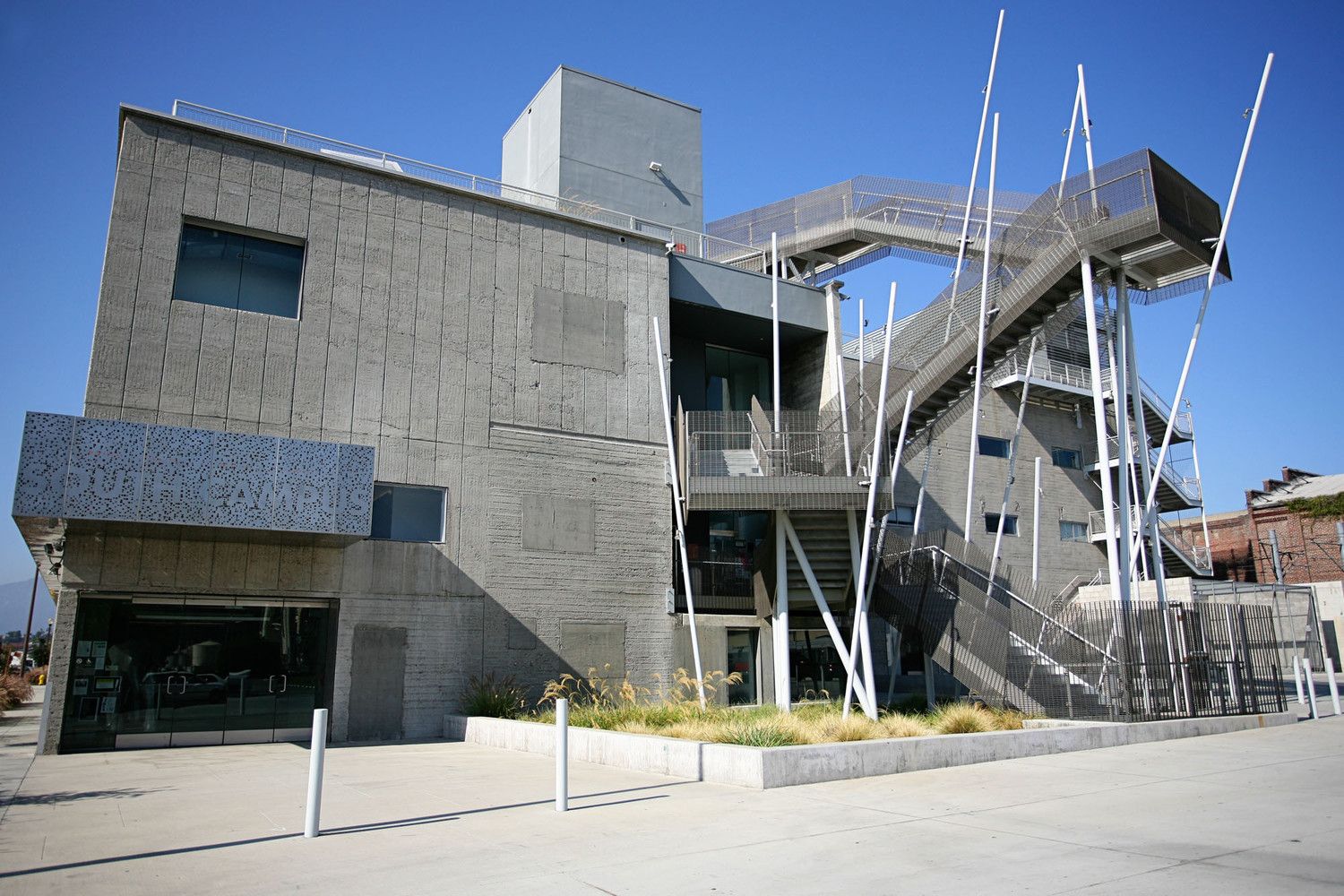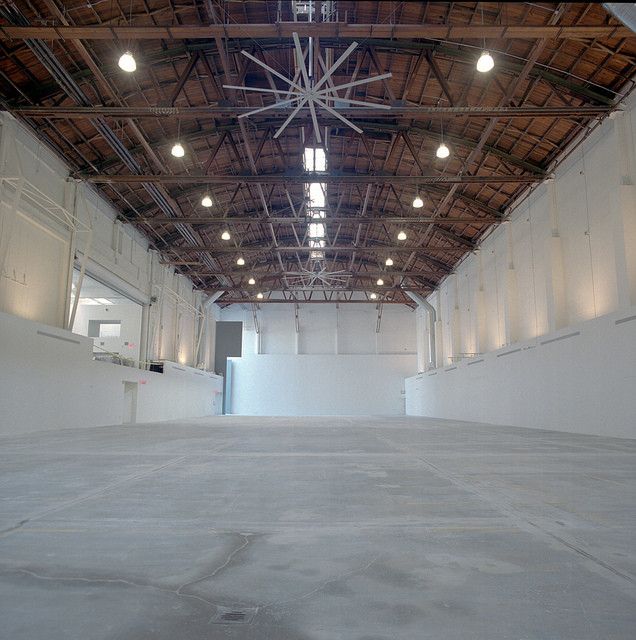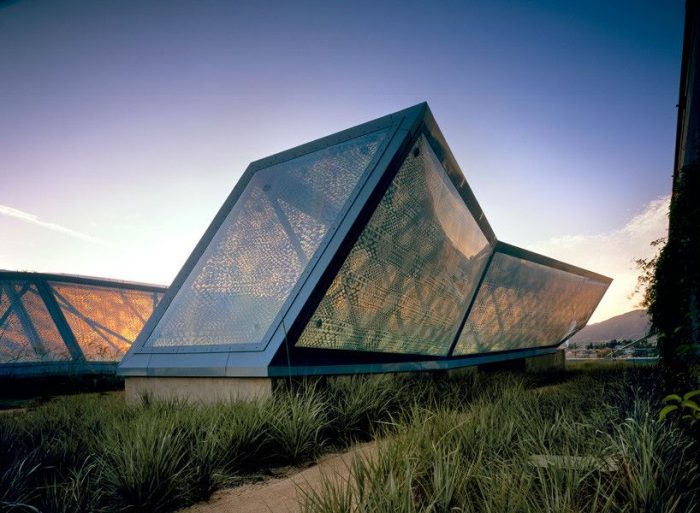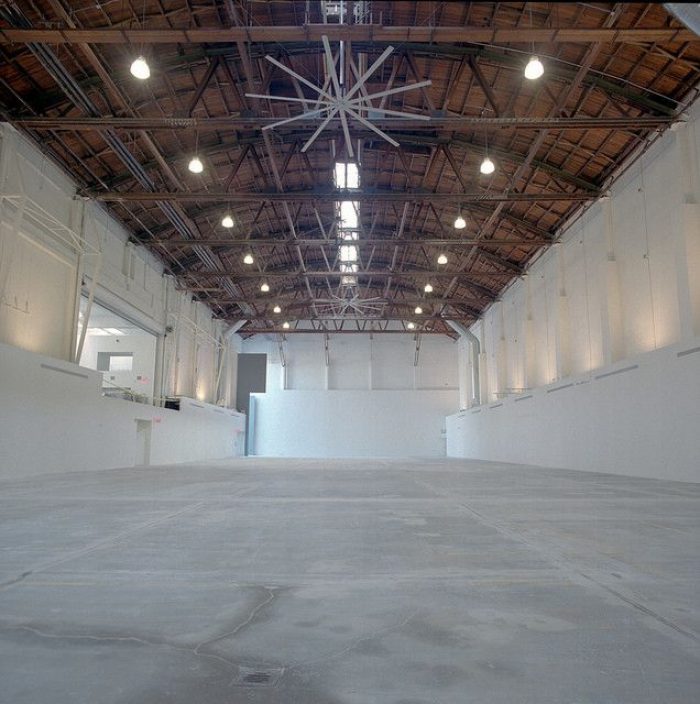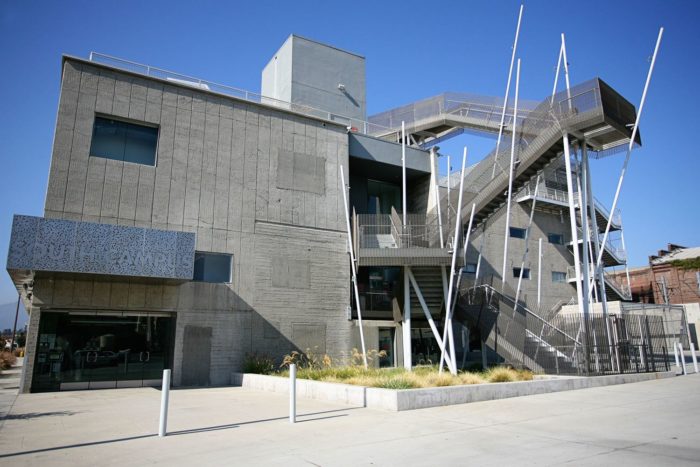This Project Was designed by Kevin Daly Architects/Genik, Art Center College of Design ‘s campus has been tucked away into Pasadena’s Linda Vista Hills for over thirty years. The school began an ambitious plan to develop a satellite campus near the center of Pasadena’s downtown. South Campus represents many of the challenges faced by urban campuses across the United States: how do you find enough space to meet program needs and build in an environmentally conscious way? Can a project that is intended to transform an institution perform as an urban transformer as well? Art Center’s innovative solution was to embrace the existing context through a combination of reuse and reclamation to rebuild the urban fabric of this industrial sector.
 The first in a planned series of buildings is the Graduate Fine Arts & Public Education, or South Campus, Building. The original wind tunnel building complex was built by Caltech after World War II and was altered several times during the intervening years. As a result, the building had very few windows or access to the street and a convoluted floor plan. A primary goal of the design was to create a physical connection between the main
The first in a planned series of buildings is the Graduate Fine Arts & Public Education, or South Campus, Building. The original wind tunnel building complex was built by Caltech after World War II and was altered several times during the intervening years. As a result, the building had very few windows or access to the street and a convoluted floor plan. A primary goal of the design was to create a physical connection between the main
wind tunnel building, the accessory structures, its activities, and passers-by on the street while reflecting the school’s own history of innovation by using technological advances in both design and engineering.
 The exterior was simply sandblasted to reveal the original raw materiality and strong building volumes. In addition, to open up the building windows and skylights were strategically cut into the thick street-front concrete walls and the roof, bringing light into classrooms and studios while making the program visible to the street. The three large cuts made in the roof form the base of the sculptural skylights. The intention was to create a unique system for light and environmental control while bringing in a filtered light that is critical for drawing and design studio instruction. The skylight system is constructed of three translucent ETFE films stretched on a custom-designed structural frame. These layers are inflated or deflated to adjust the amount of natural light and heat entering the building. The sculptural elements rest in the rooftop garden that is covered in native grasses and form the boundaries of what is now the campus quad.
The exterior was simply sandblasted to reveal the original raw materiality and strong building volumes. In addition, to open up the building windows and skylights were strategically cut into the thick street-front concrete walls and the roof, bringing light into classrooms and studios while making the program visible to the street. The three large cuts made in the roof form the base of the sculptural skylights. The intention was to create a unique system for light and environmental control while bringing in a filtered light that is critical for drawing and design studio instruction. The skylight system is constructed of three translucent ETFE films stretched on a custom-designed structural frame. These layers are inflated or deflated to adjust the amount of natural light and heat entering the building. The sculptural elements rest in the rooftop garden that is covered in native grasses and form the boundaries of what is now the campus quad.
The building is among the first in Pasadena to be granted LEED certification from the U.S. Green Building Council and one of the first renovated buildings in the country to achieve certification. Project Info:
Project Info:
Architects: Kevin Daly Architects
Location: Pasadena, CA
Project Type: Academic
Area: 95,000 SF
Photographs: Benny Chan/fotoworks, Nic Lehoux
Completion: 2004
Client: Art Center College of Design
Project Name: Pasadena Art Center College of Design
