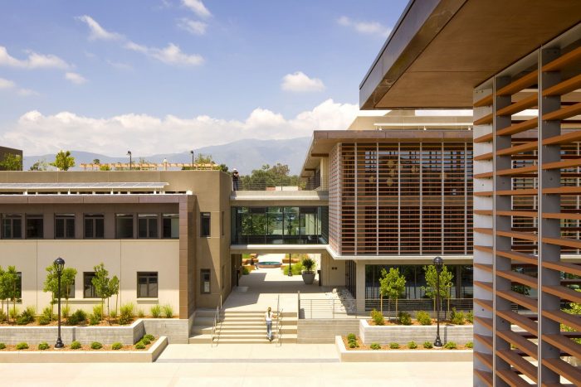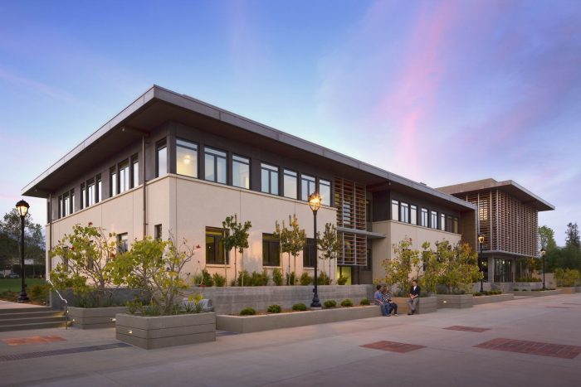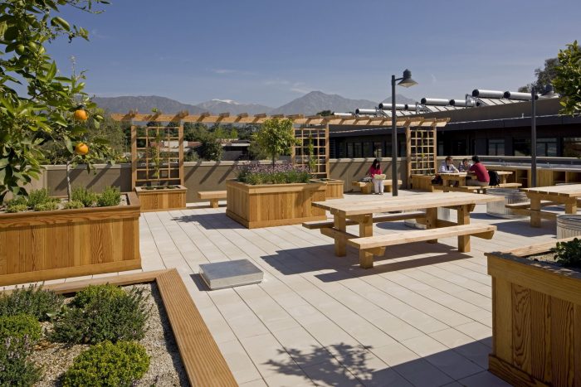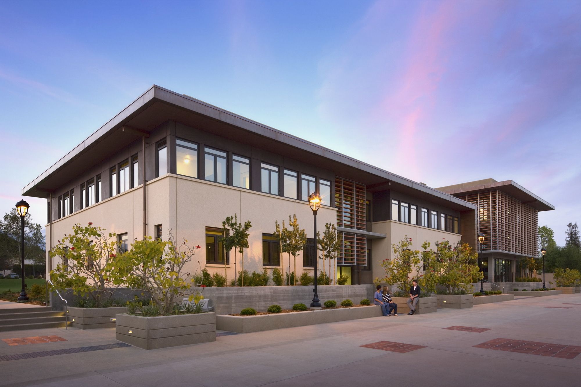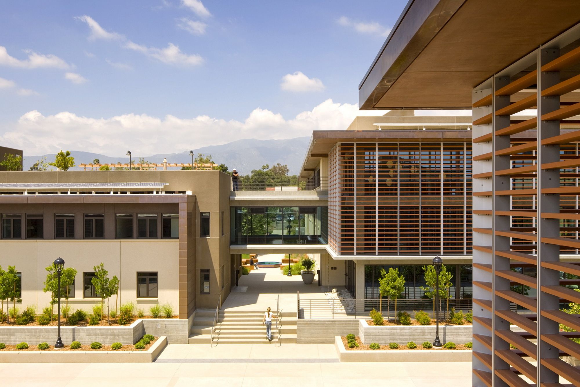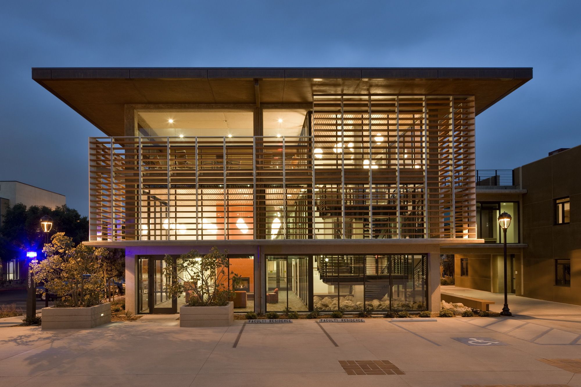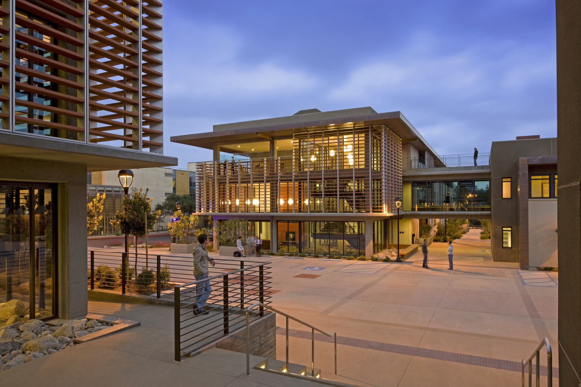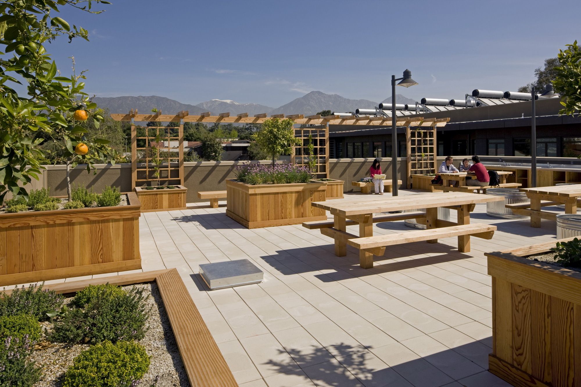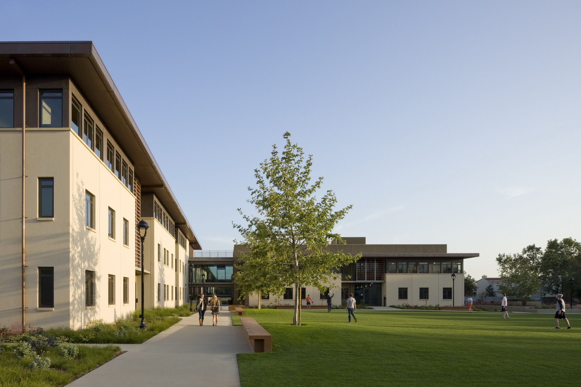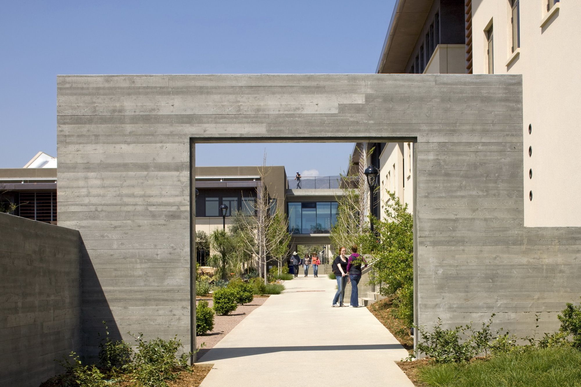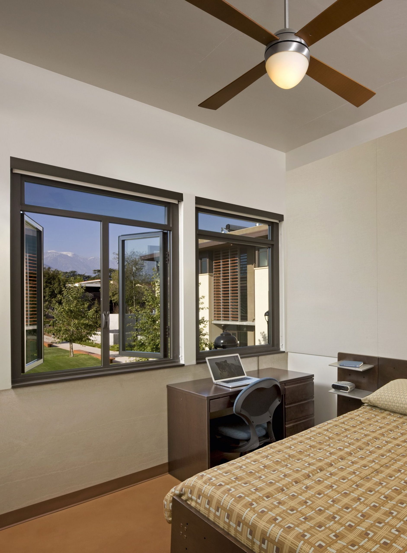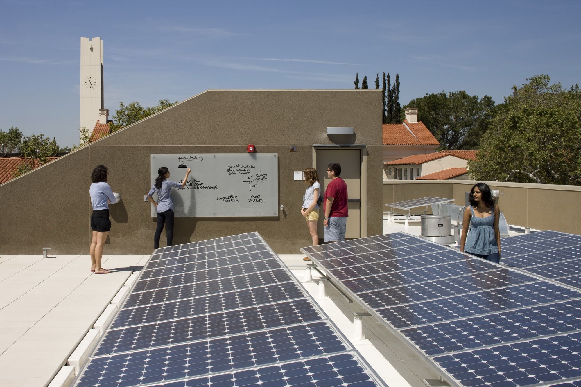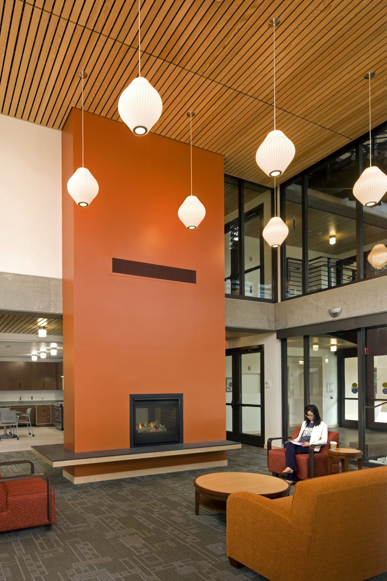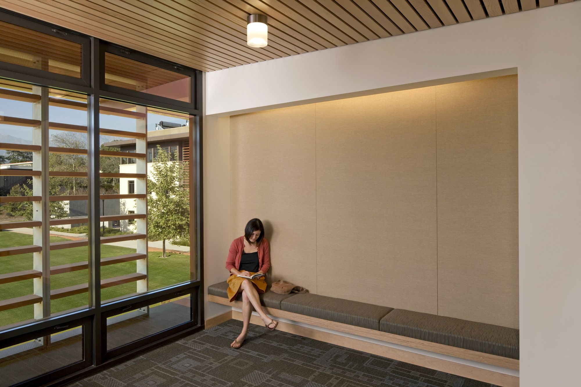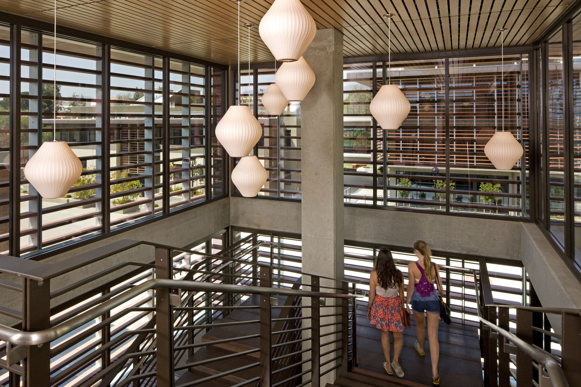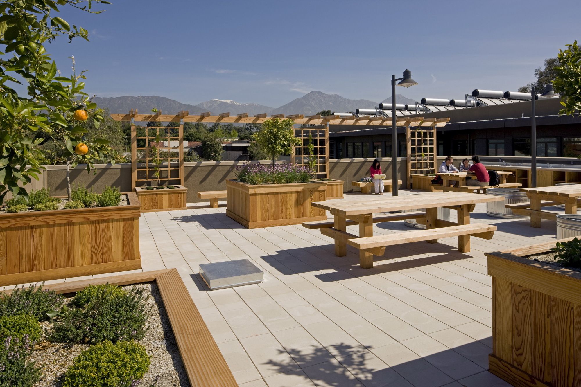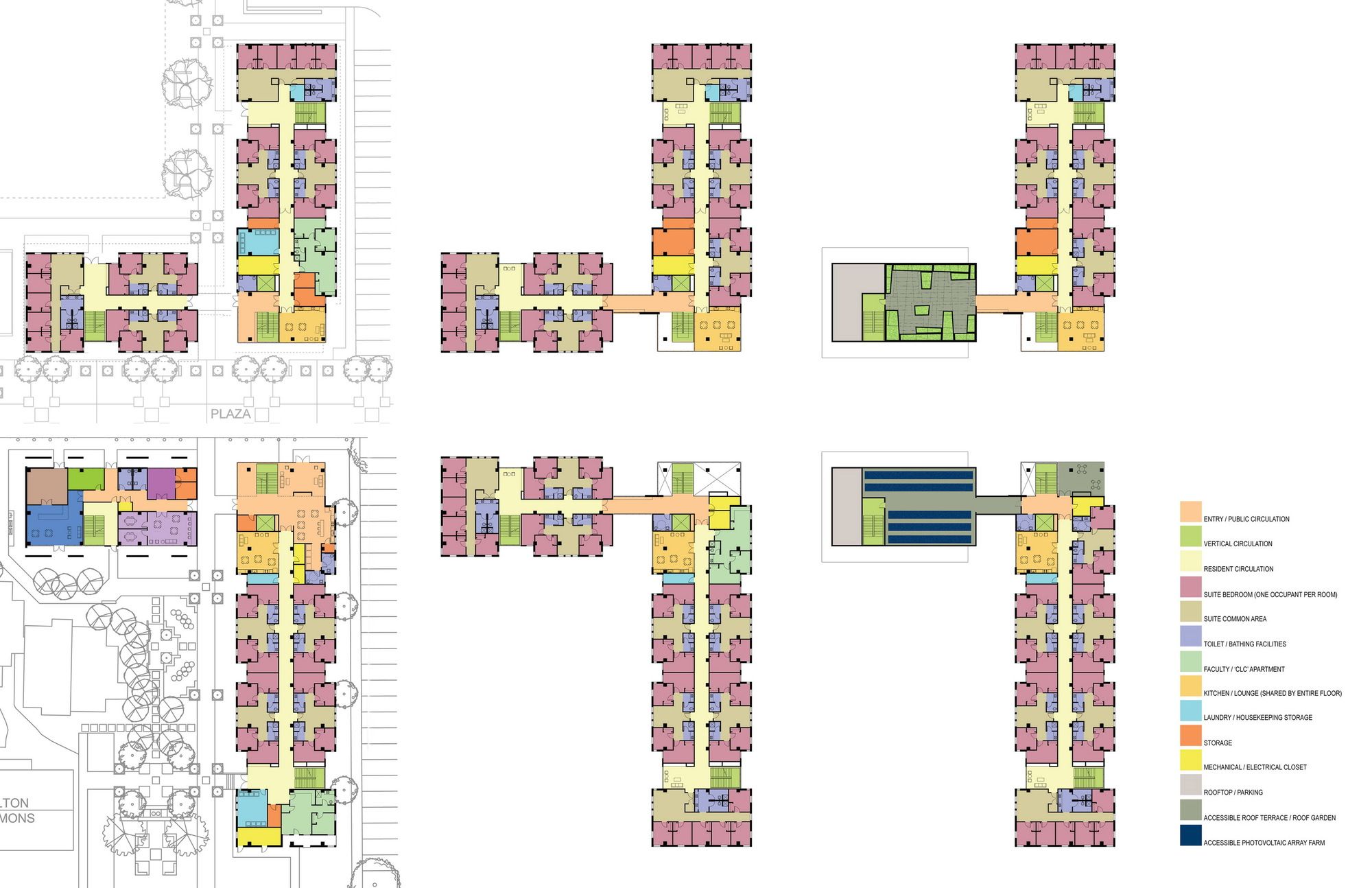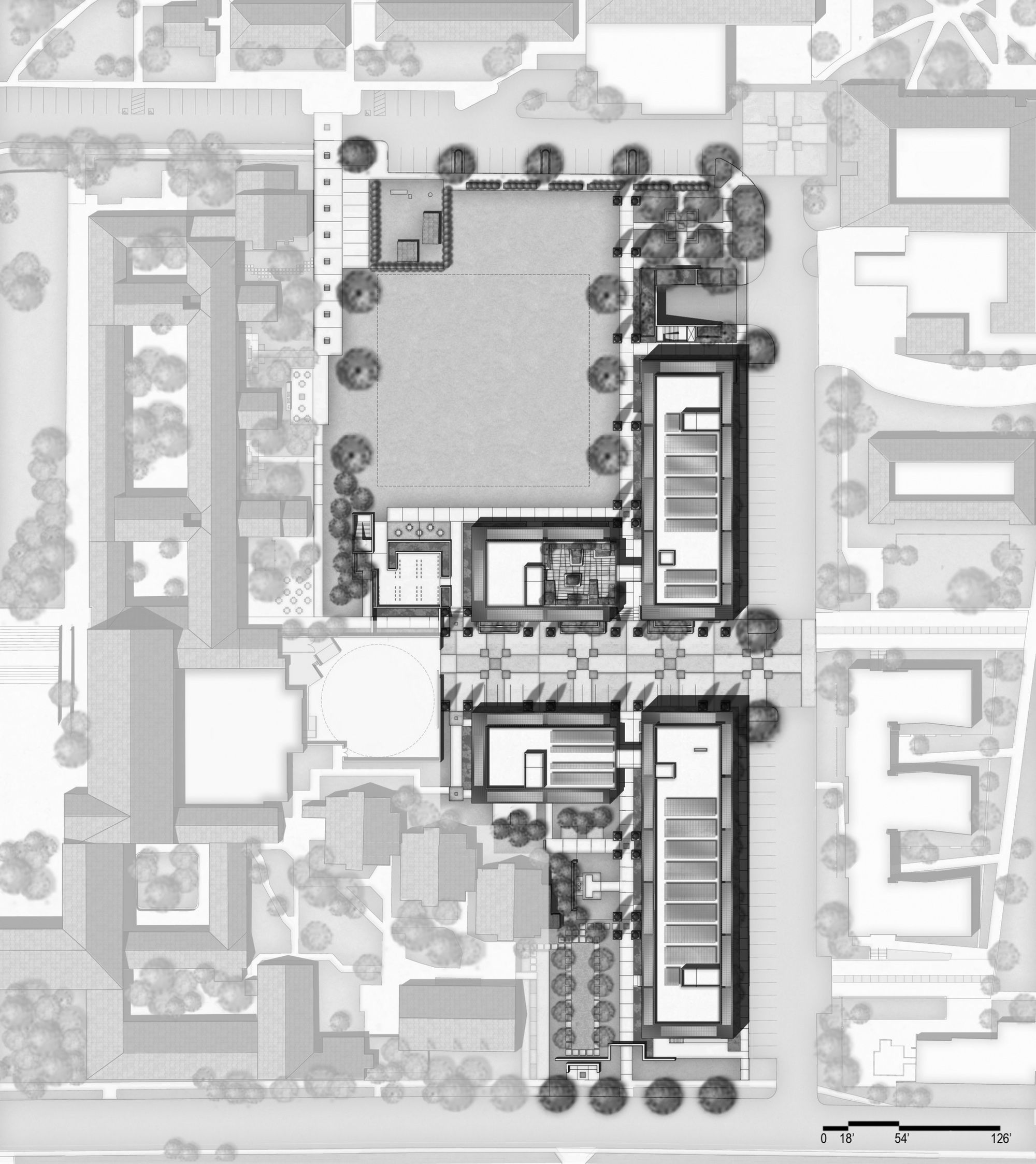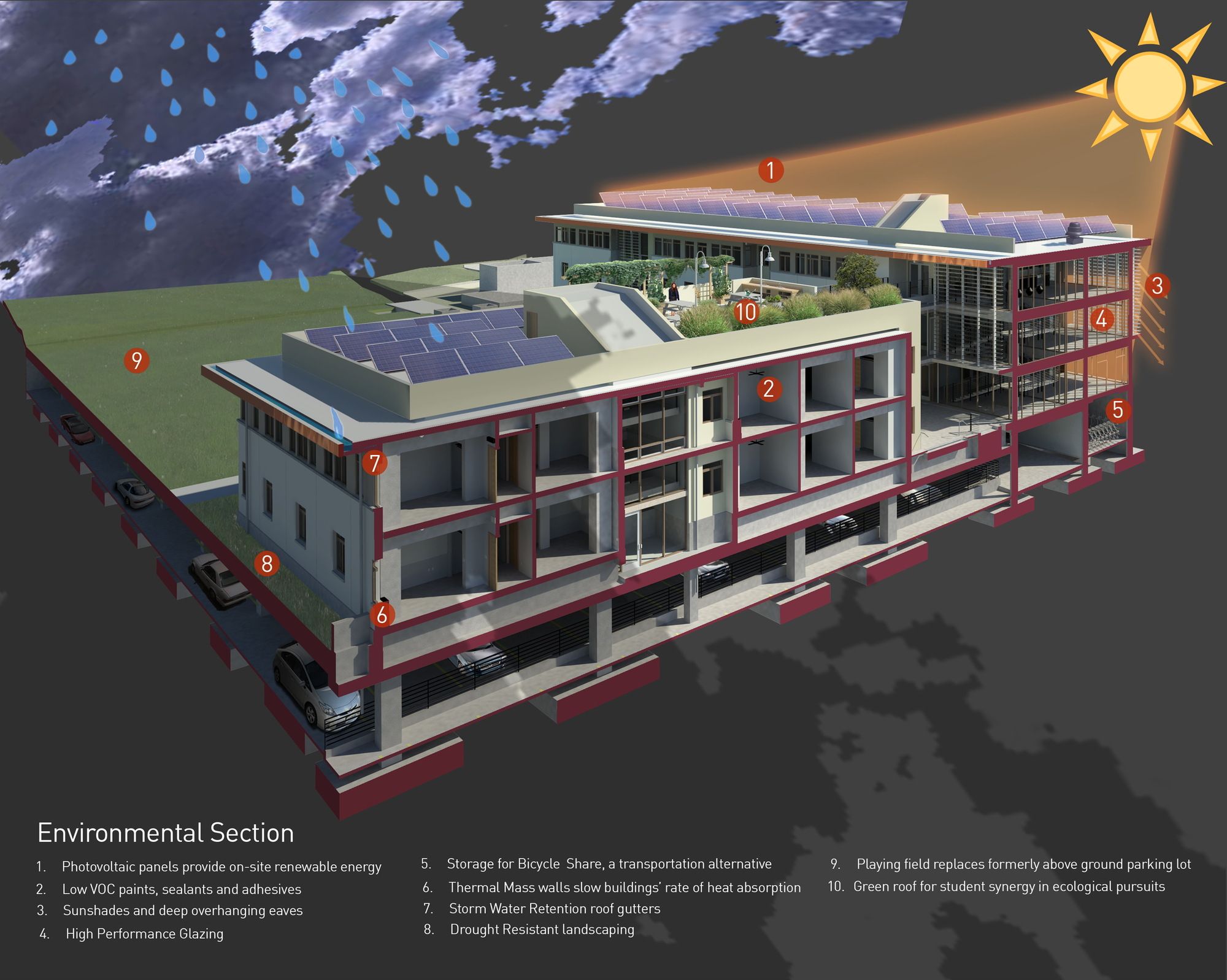Pomona College Student Housing was designed by Ehrlich Yanai Rhee Chaney Architects, This LEED Platinum certified Pomona College was the first student residence hall in California to receive such a rating. The award-winning project consists of two residence halls totaling 81,000 sf, housing 150 students in a single bedroom, suite-style living units. The North hall houses 73 beds; the South hall houses 77. Both buildings are 2 and 3 stories. The project also includes the headquarters for the campus Outdoor Action program and administration offices for the Campus Sustainability department both located on the ground floor of the South Hall in addition to an underground 175 car parking garage with a natural turf field above located directly below the North Hall.
The Pomona College progressive sustainable agenda catalyzed the complex’s new architecture, which departs from the campus’ predominant terracotta tile roof vernacular. The design includes flat roofs that harvest energy and provide outdoor teaching and research spaces. The project includes an 82kW rooftop photovoltaic array system with 130,000 annual kWh output, producing 14% of the annual electrical needs, and a rooftop solar thermal-siphon system consisting of eighteen 116-gallon water tanks providing 80% of the building’s domestic hot water heating.
Exterior sunshades composed of horizontal terracotta baguettes or fins screen public areas located directly behind and enclosed by floor-to-ceiling glass in direct response to the harsh conditions of the arid desert-like climate of Claremont while also tying back to the materiality and architectural heritage of the surrounding campus. Thermal mass is achieved by a cast-in-place concrete structure and precast concrete exterior wall panels that also refer to and echo existing campus buildings.
Through the incorporation of numerous smart design features the project functions as an example of living sustainability and as a teaching tool for students – helping raise awareness, educate and even assist occupants in making more informed choices about how they interact with and ultimately impact their environment.
Project Info:
Architects: Ehrlich Yanai Rhee Chaney Architects
Location: Claremont, CA, United States
Design Principal: Steven Ehrlich, FAIA
Principal-In-Charge: Charles Warner Oakley, FAIA
Project Architect and Project Manager: Whitney Wyatt, AIA, LEED AP
Area: 81000.0 ft2
Project Year: 2011
Photographs: Tom Bonner
Manufacturers: Shildan, 9Wood, Bega, Interface, Richlite
Contractor: Hathaway Dinwiddie Construction Company
Structural Engineer: Englekirk & Sabol
M/E/P Engineer: ME Engineers
Civil Engineer: KPFF Consulting Engineers
Landscape Architect: Land images
Project Name: Pomona College Student Housing
photography by © Tom Bonner
photography by © Tom Bonner
photography by © Tom Bonner
photography by © Tom Bonner
photography by © Tom Bonner
Steven Ehrlich Architects / Pomona Student Housing Job ID 5712
photography by © Tom Bonner
photography by © Tom Bonner
photography by © Tom Bonner
photography by © Tom Bonner
photography by © Tom Bonner
photography by © Tom Bonner
photography by © Tom Bonner
Diagrams
Plan
Environmental Section


