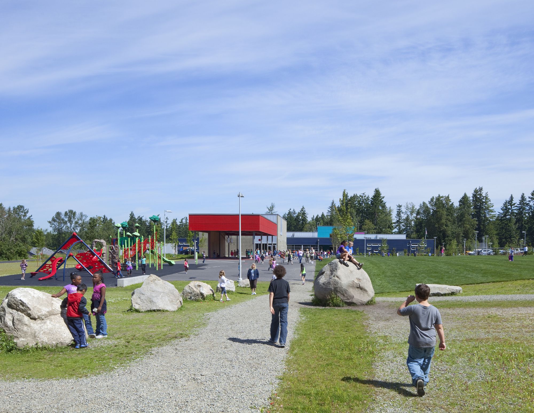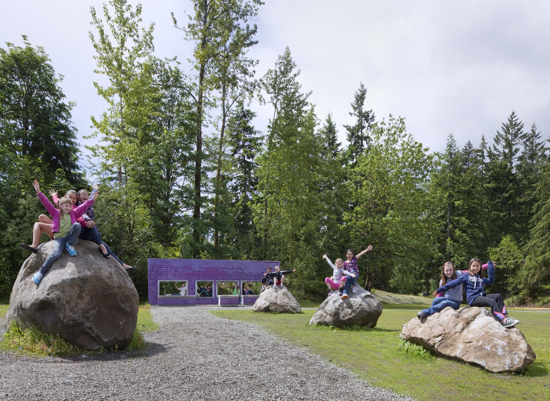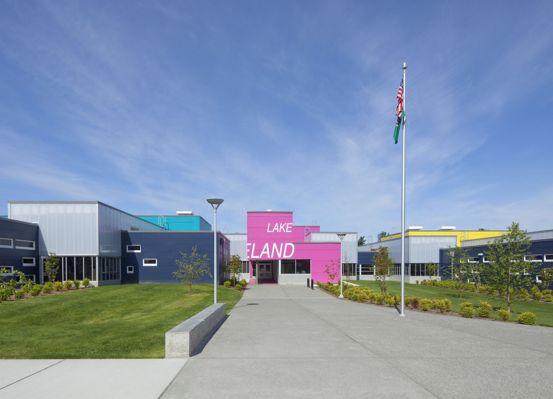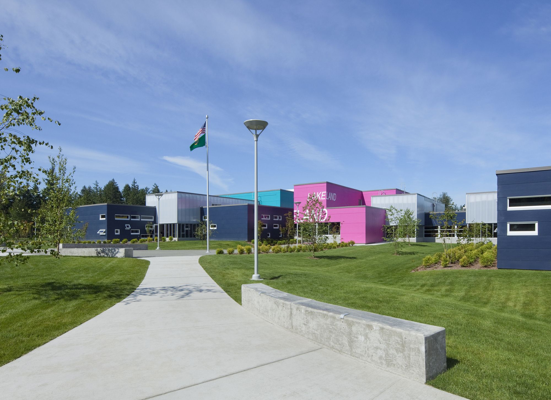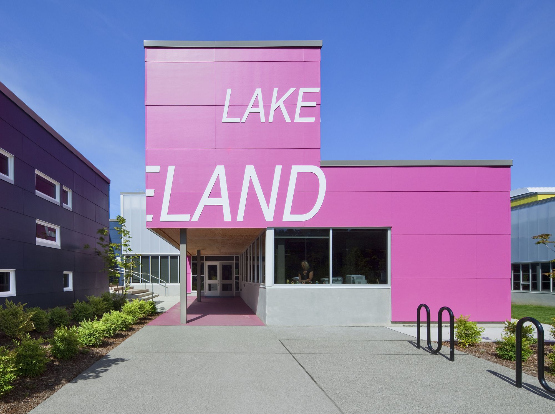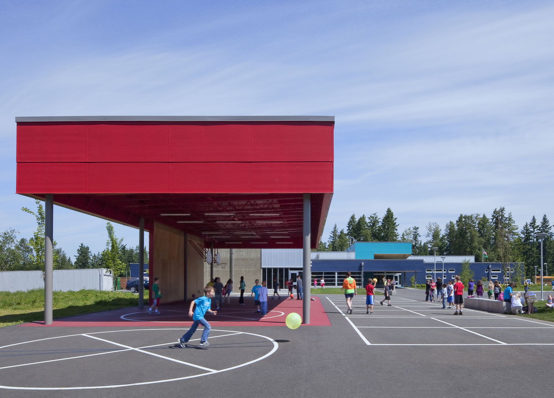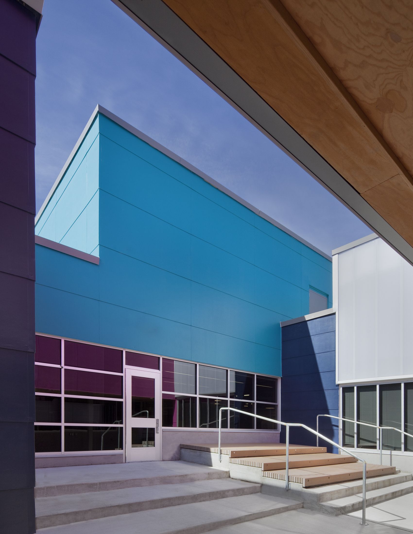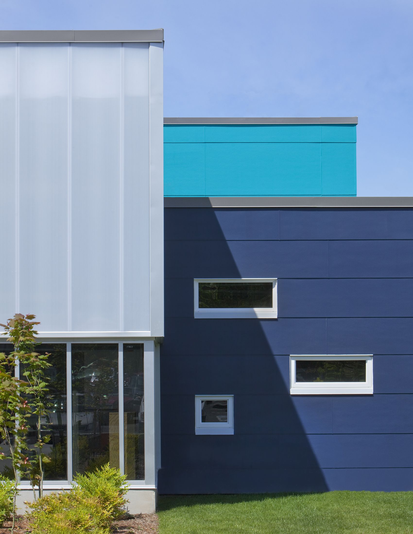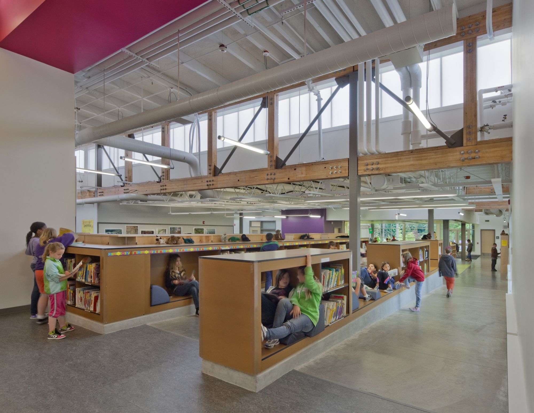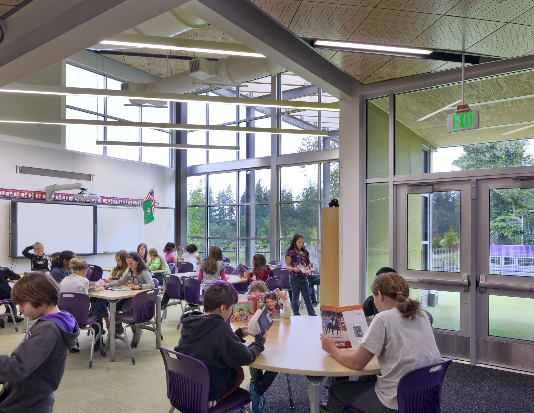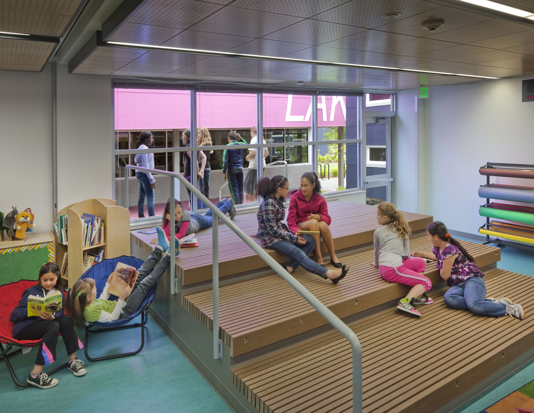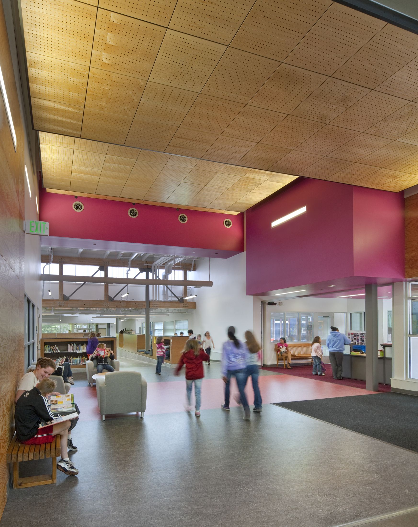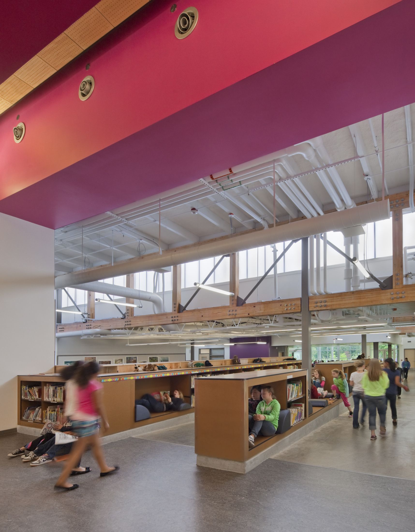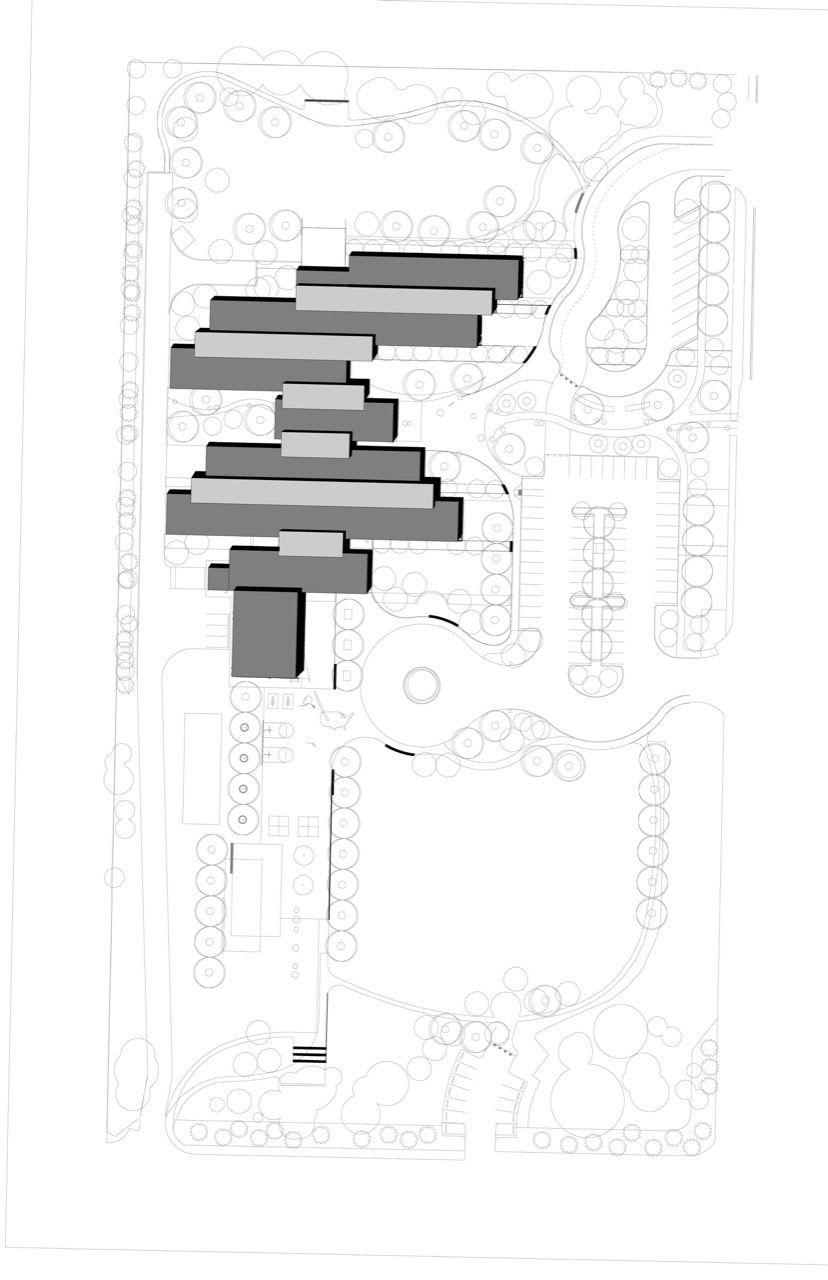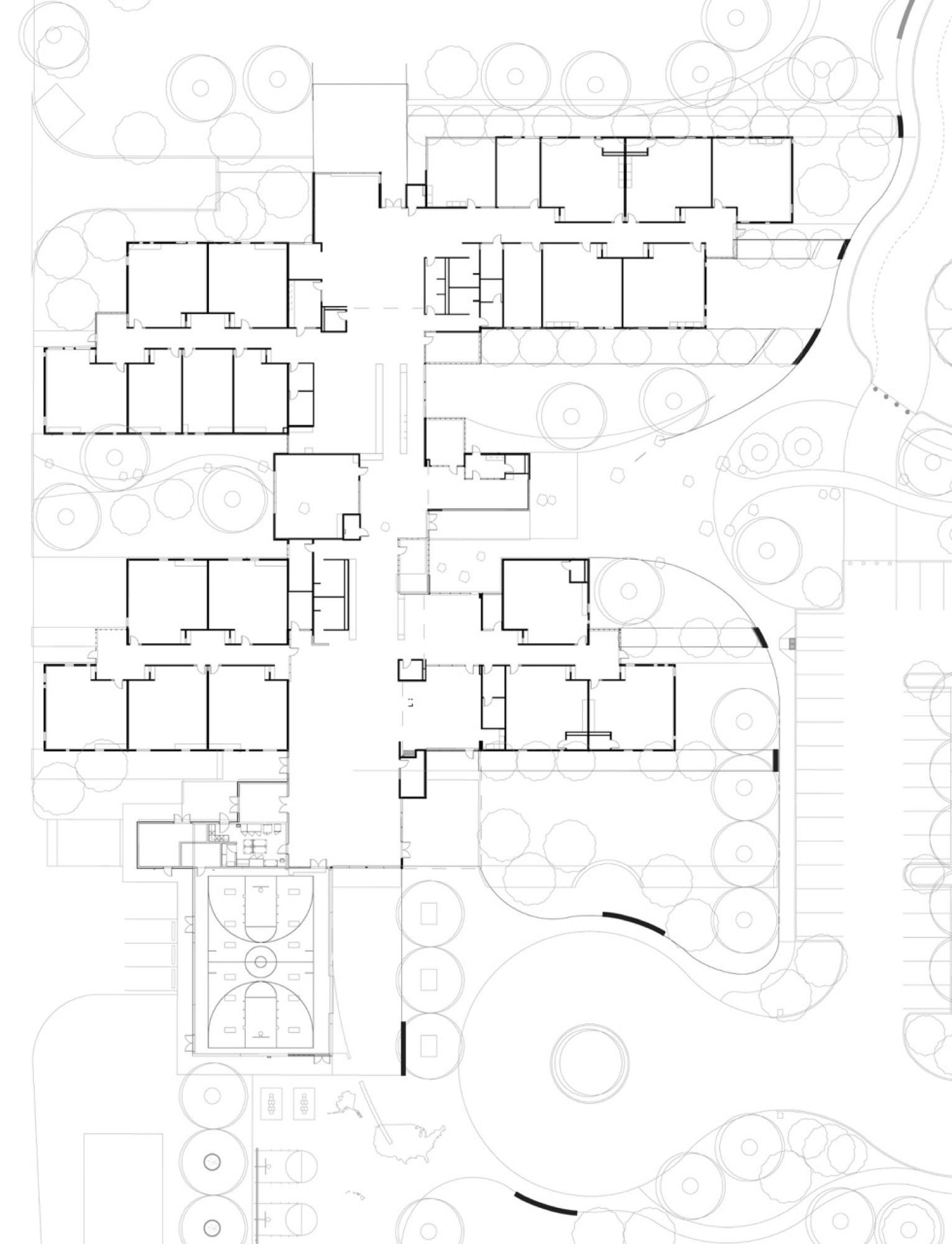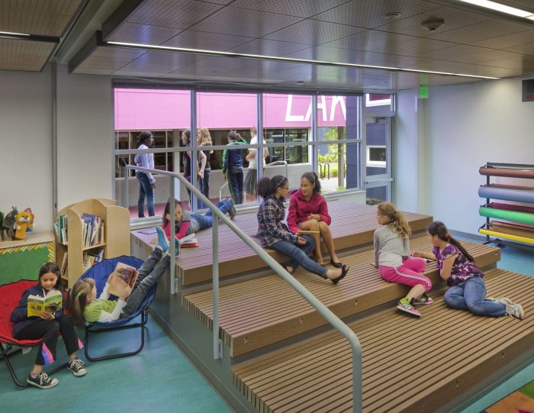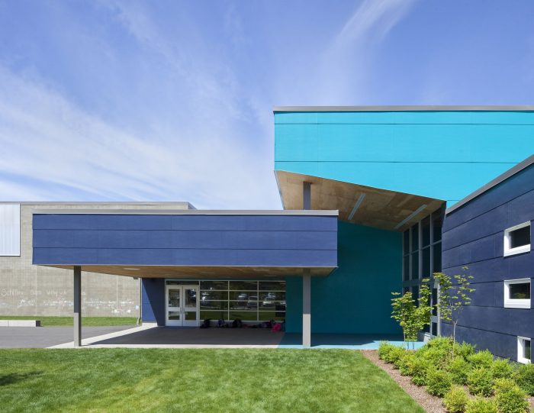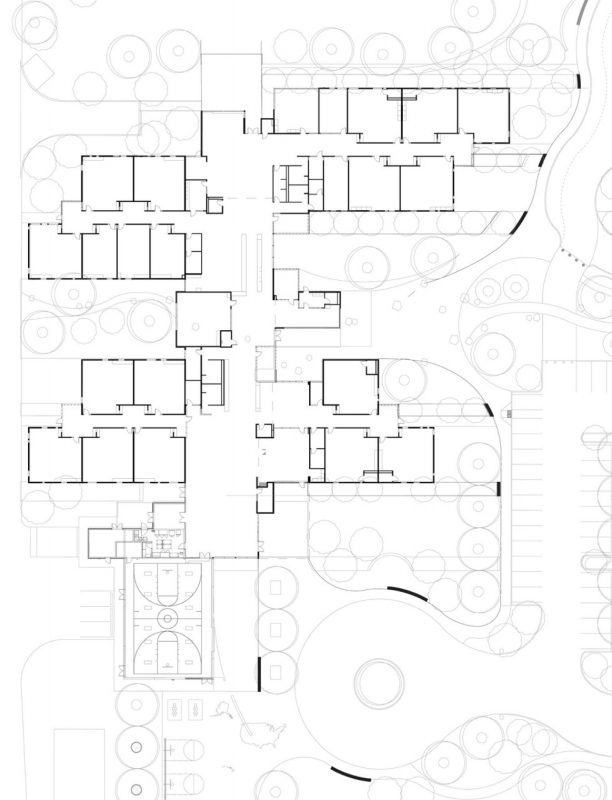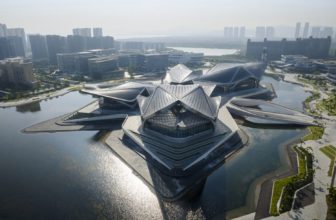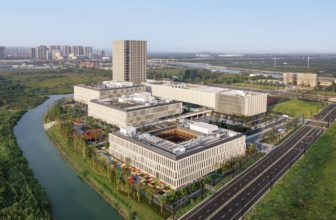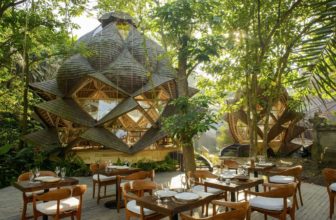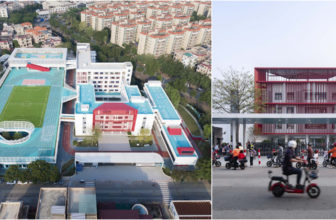Lakeland Elementary School is one in a set of four elementary designed under the same archetype for Federal Way Public Schools. DLR Group’s design for this school re-thinks what a school should look like. From the outside, the bright colors and translucent “bars” break the mold of typical school design.
Inside there are a variety of different sized learning spaces, the majority of which are not customized to a specific purpose, maximizing possible uses and flexibility. The literary commons features bookshelves with built-in reading nooks. Interior finishes are simple and raw, allowing this school to be built at a significantly lower cost per square foot than other schools at the time. Structure and utilities were intelligently placed to maximize options and minimize expense in any future renovation.
Lakeland Elementary School is designed to serve 450 students in 44,000 SF. Classroom spaces are balanced with small group break-out areas. The literacy commons doubles as the main circulation space and features a library, reading nooks, story-time area, computers, and a group presentation area. A moveable wall between the music room and cafeteria allows for performances. Also included are office space and a kitchen.
Outdoor amenities include the outdoor classroom, play fields, and covered play areas. Daylighting, efficient heating system and flexible design helped meet WSSP sustainability goals. DLR Group provided planning, architecture, engineering and interiors services.
Project Info:
Architects: DLR Group
Location: Auburn, WA, United States
Area: 44703.0 sqm
Project Year: 2011
Photographs: Chris J. Roberts Photography
Manufacturers: Benjamin Moore, Crossville, Forbo Flooring Systems, Maharam, Wilsonart, Koroseal, Knoll Textiles, Royal Mosa, MDC, Pionite, Guilford of Maine, Collins & Aikman, Wolf Gordon
Participants: Jody Miller Construction, The Robinson Company, Karen Kiest Landscape Architects, OTAK
Project Name: Lakeland Elementary School
