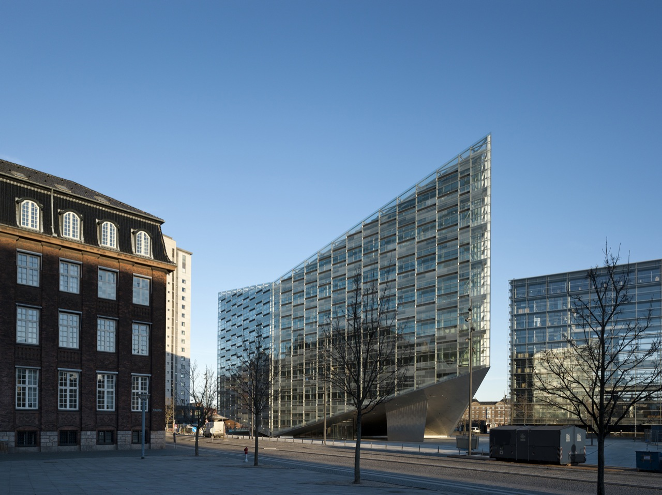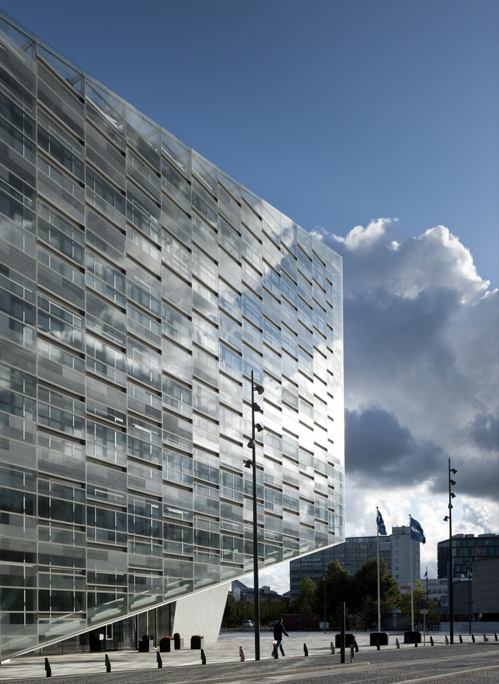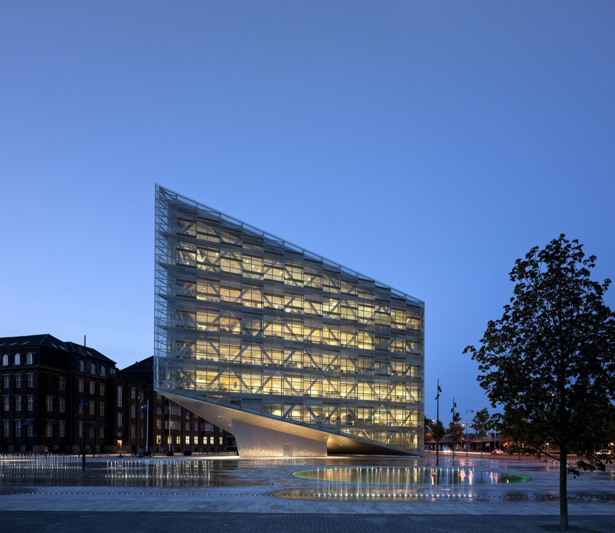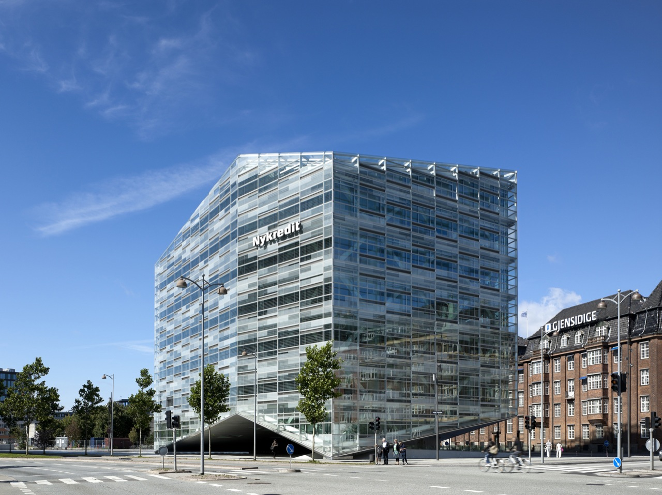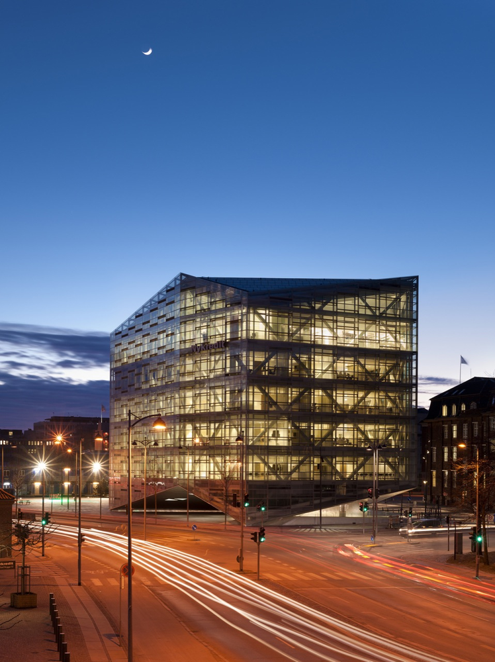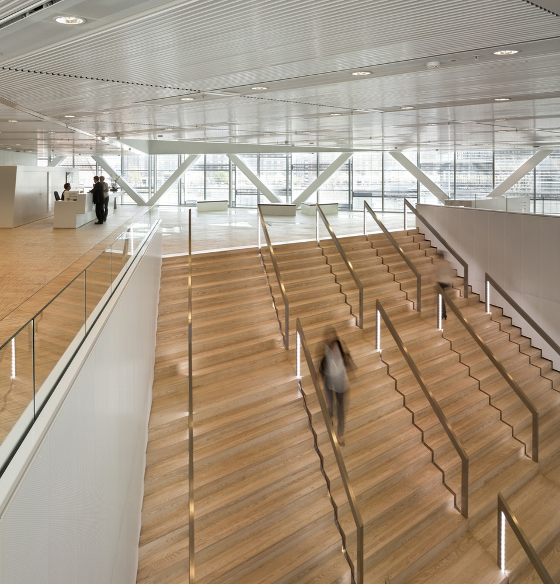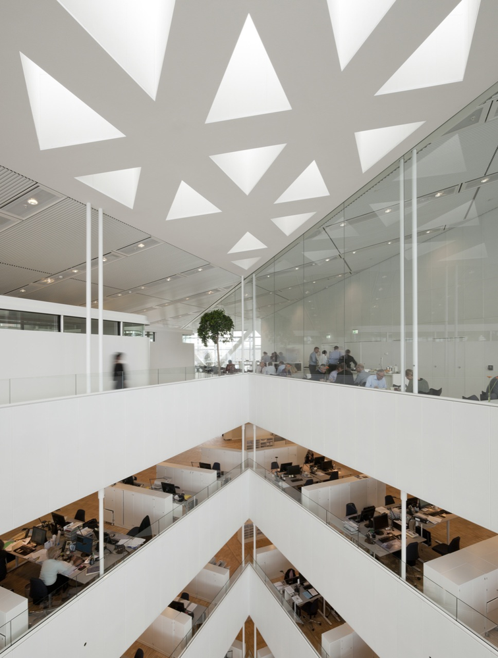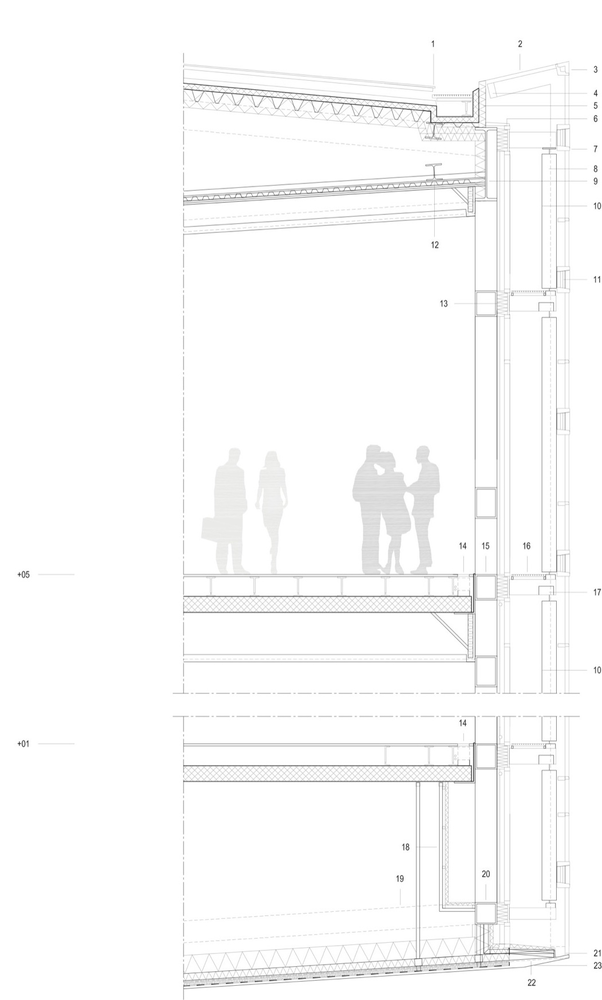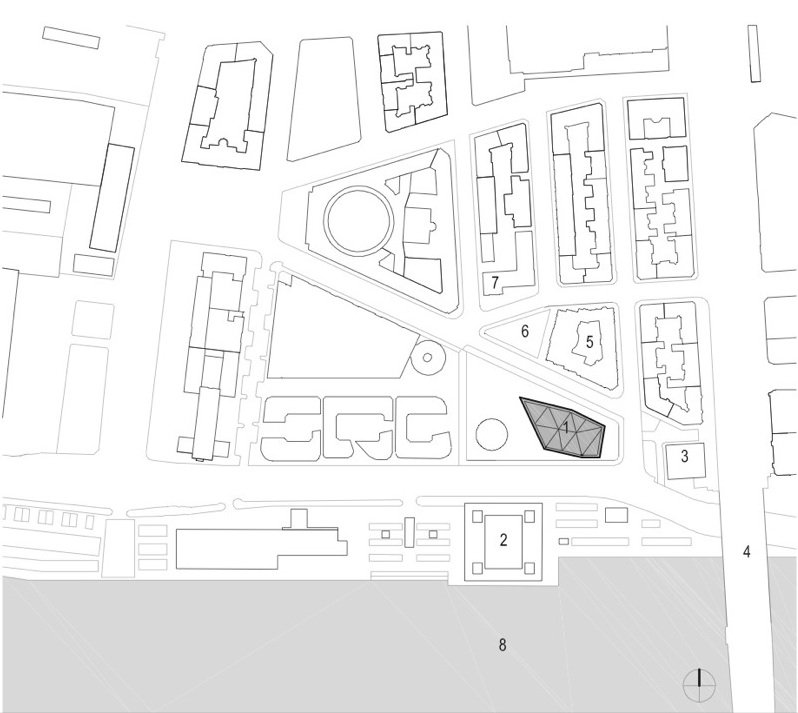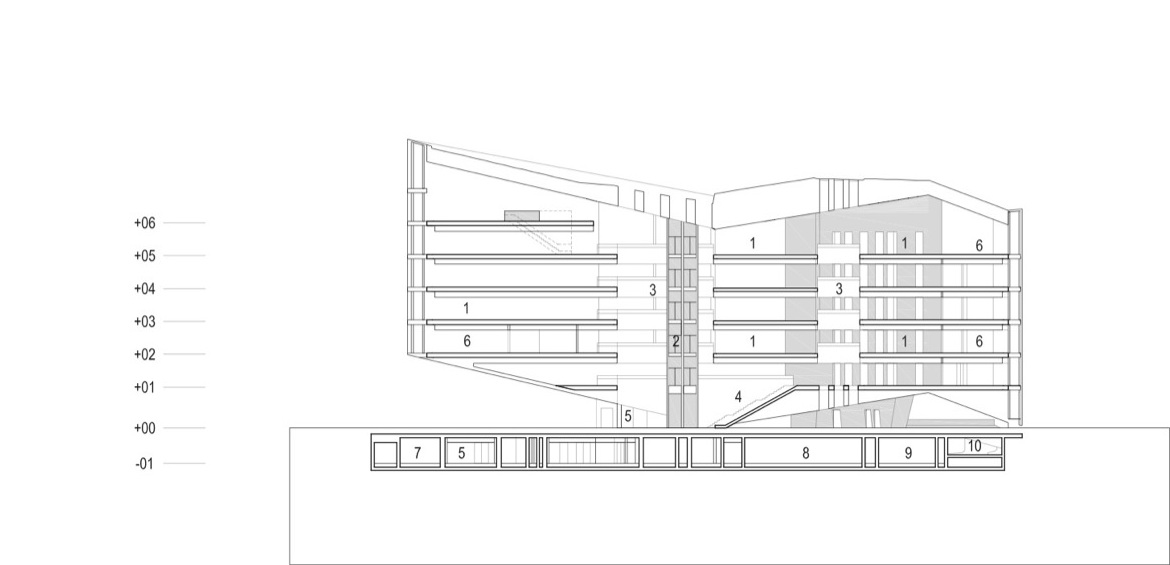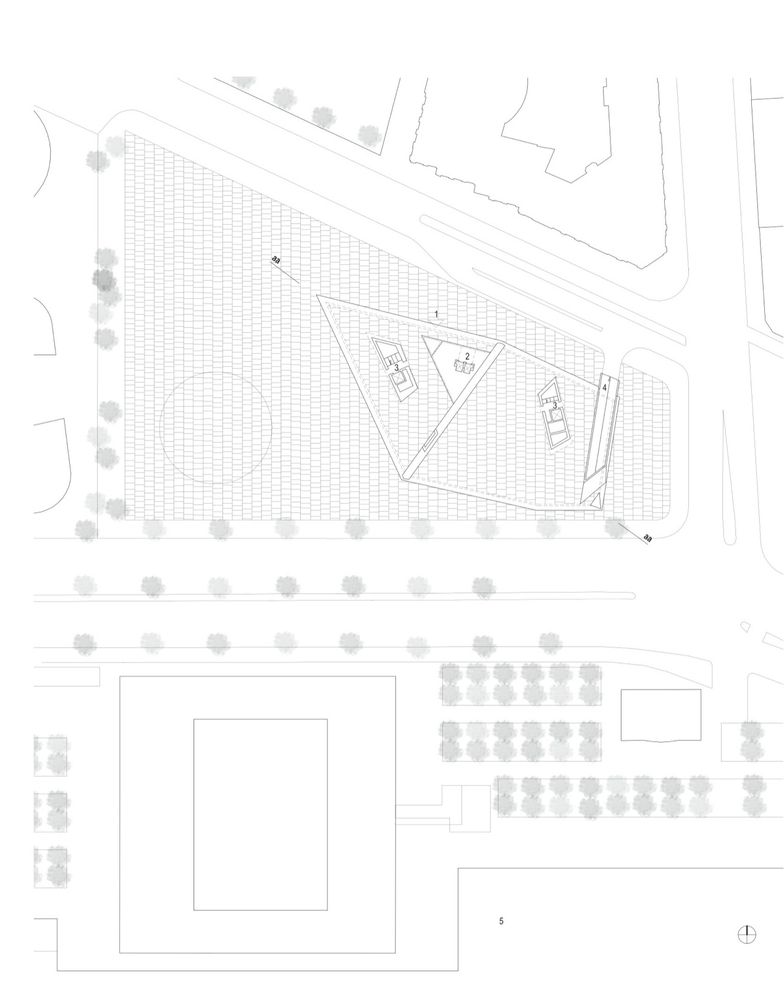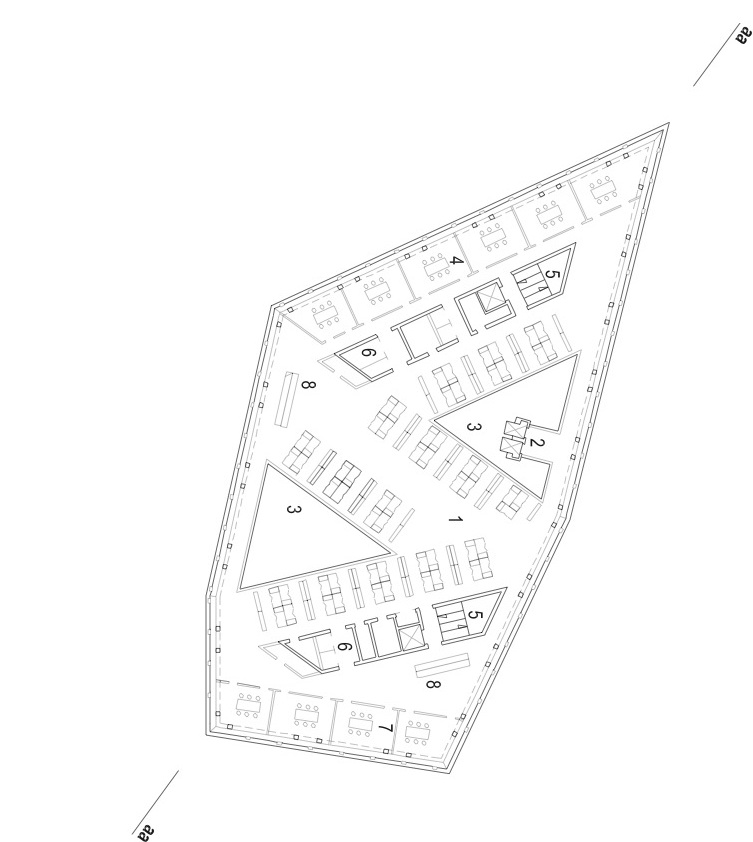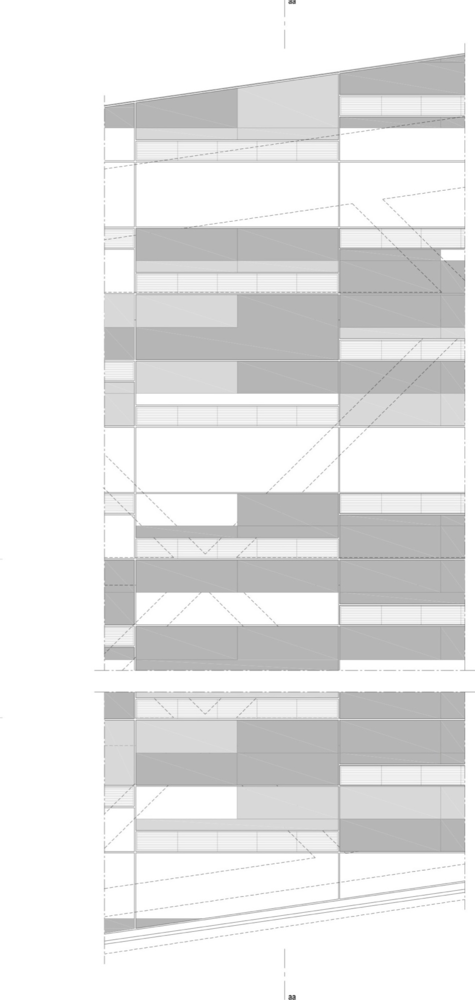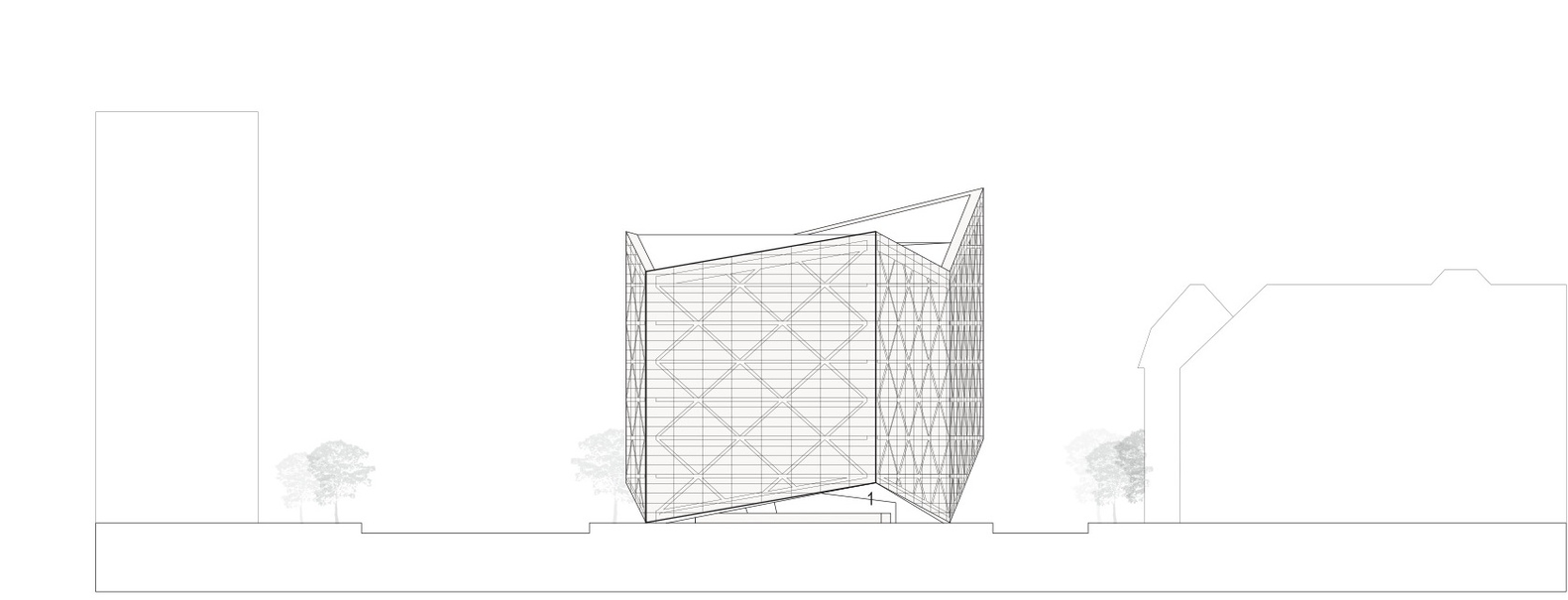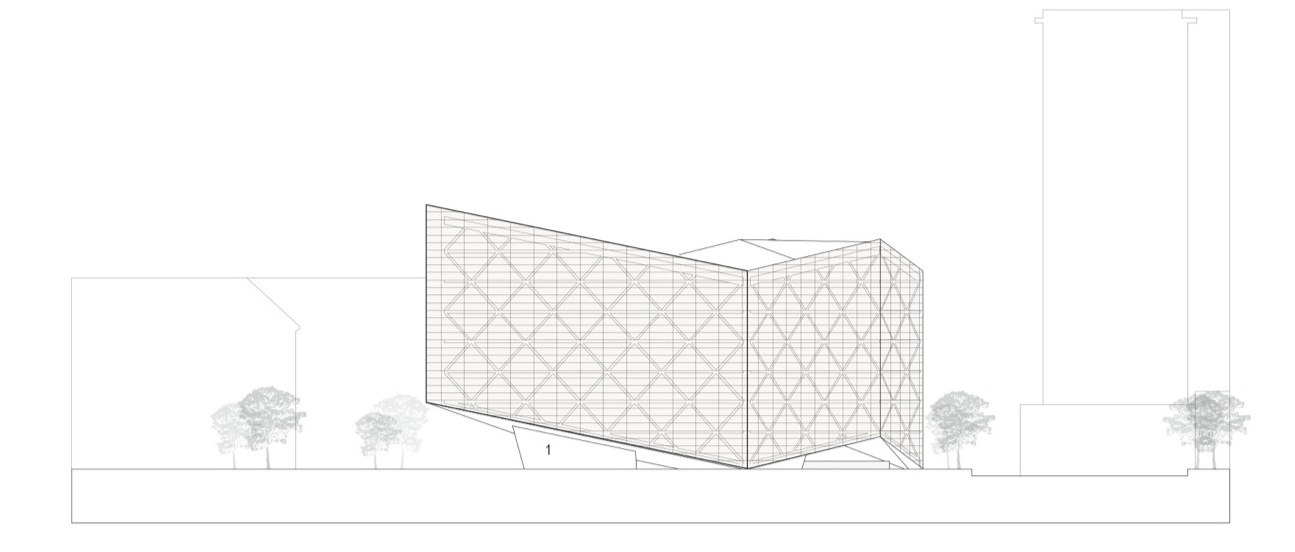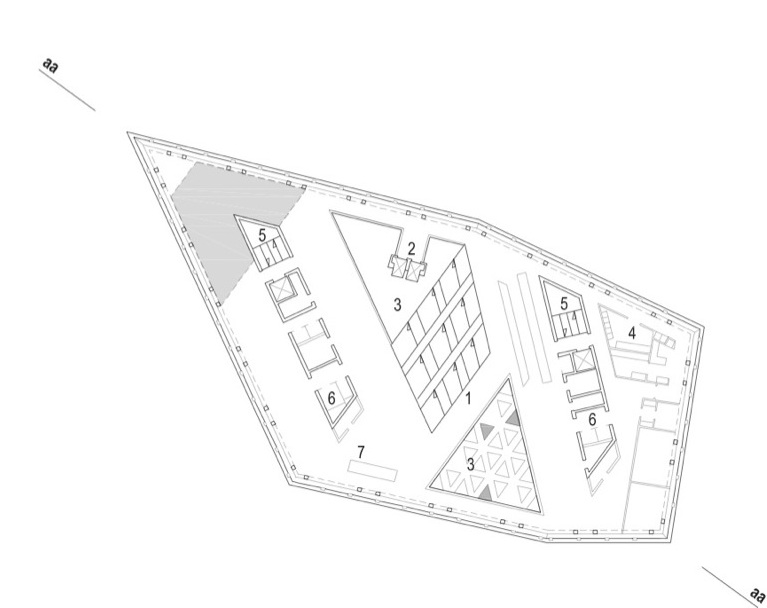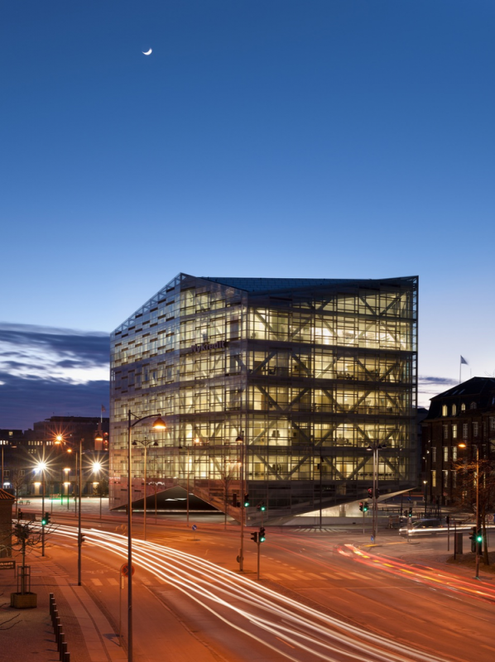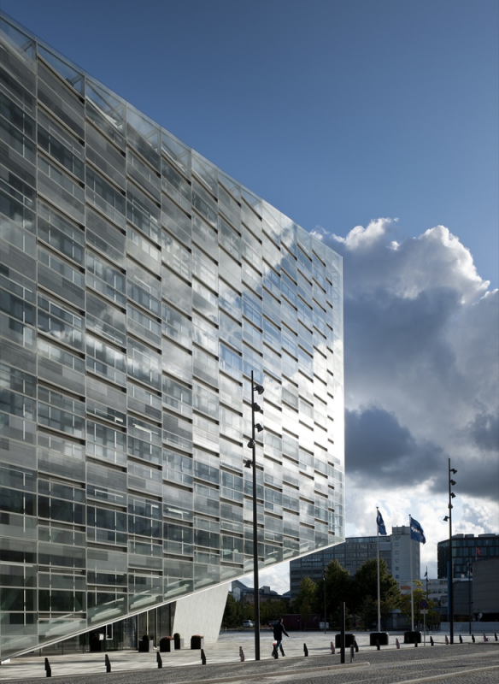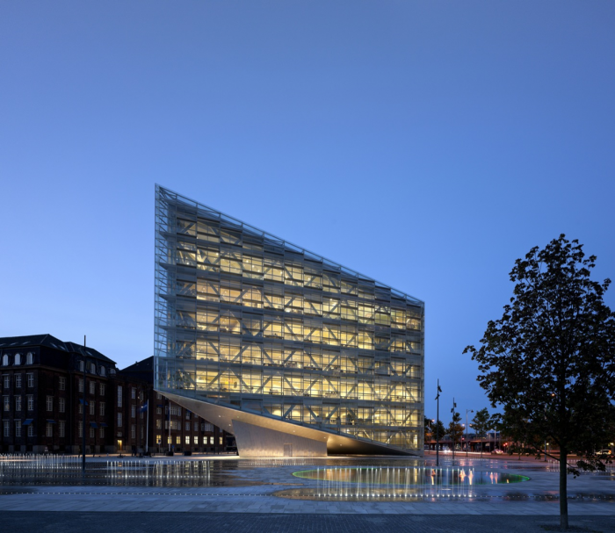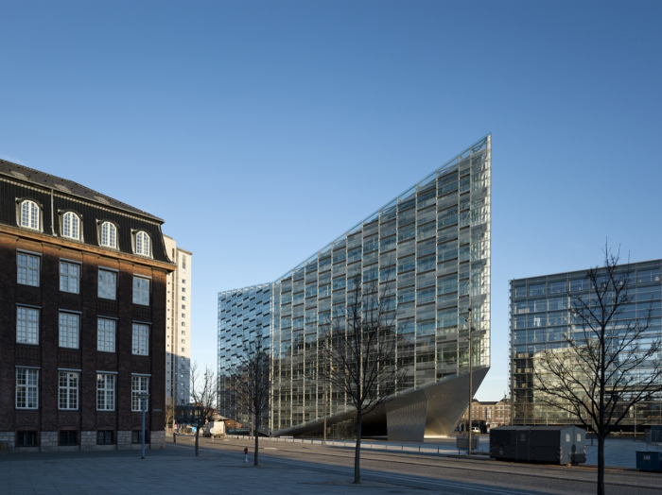The Crystal, designed for Nykredit by the Danish firm Schmidt Hammer Lassen Architects, is located in Copenhagen, Denmark and is both more and less than it appears. The ‘more’ is the design itself, quite unique. Kim Holst Jensen, a partner at the firm has described it as,
Freestanding on the site, the building reads as a transparent, geometrical, glazed form which, resting only on a single point and a single line, floats as a visually light, crystalline structure above the plaza… The architectural idea of The Crystal’s design is inspired by the fascinating shapes of nature, the premises and the potential of the site. The building distinguishes itself from traditional commercial buildings by being a precise sculpture rising elegantly from the plaza underneath… The building and the plaza are designed to interact with each other and with the surrounding city.
Inside, the space is functional, flexible and efficient. Open plans reign, with a typical floor being laid out in what is roughly a Z shape. Incorporated within the Z are offices and meeting rooms congregated around two large, open atria, through which light filters down from above.
Light also enters the building through its double glazed façade. This façade features a subtle fritting design silk-screened on to the glass panels which helps to reflect daylight and prevent to some extent excessive solar gain from entering the building. It also serves to unify the building, lending weight to its sculptural form.
Now for the less. There is less energy usage/ wastage than most other office buildings… and it is completely glazed! It uses only 25% (70 kWh/mSQUARED) of the energy consumption allowed by legislature. This is achieved in major part, by the extremely insulated, triple-layered inner glass. And the roof is entirely covered with PV Cells which generate 80,000 kWh/year. Not bad, huh?
