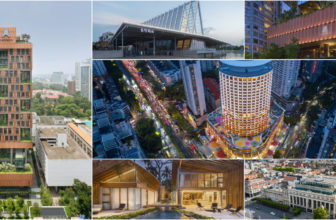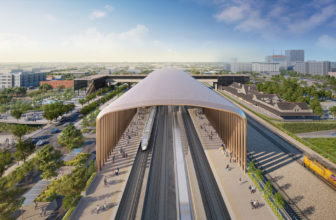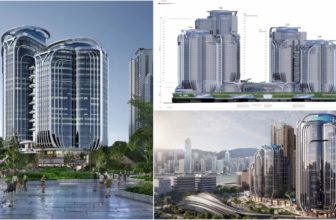Skidmore, Owings, and Merrill (SOM) will be taking part in the Charenton-Bercy development project, on the outskirts of eastern Paris. This comes after a team including the Chicago-based firm as well as the French Ateliers 2/3/4/ and led by developer Bouygues Immobilier UrbanEra has been selected by the city to proceed with their master plan for the urban district. The scheme includes a 180-meter-high energy-efficient tower and timber-framed round building that responds to its context.
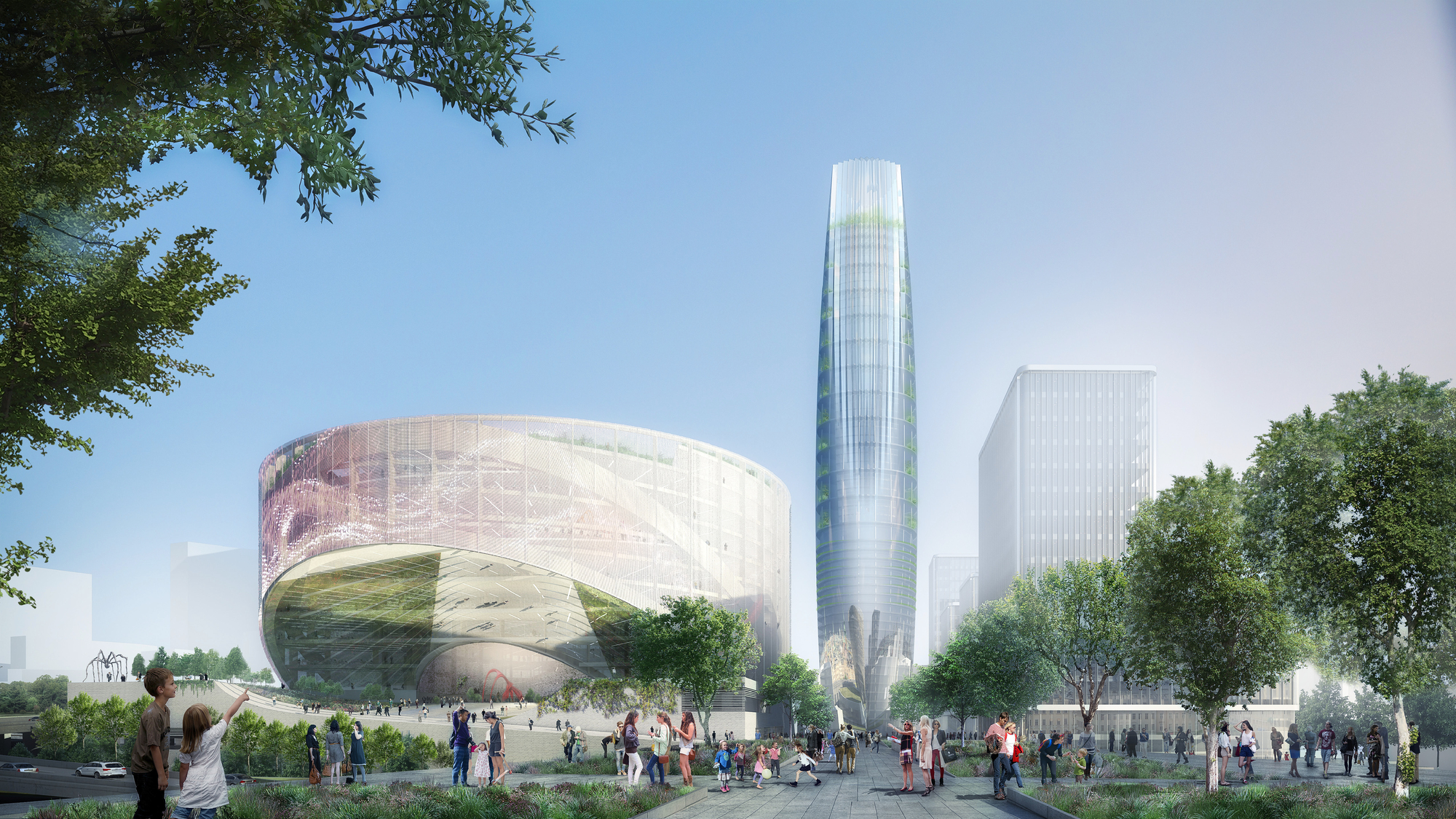
Courtesy of SOM
“In scripting the overall master plan, we saw our role as bringing a fresh perspective from an international point of view, refined in close collaboration with our local team to provide a sensitive integration within the existing community,” stated SOM Director Daniel Ringelstein.
“The plan extends local street Rue Baron-Le-Roy into the site to create a Paris-Charenton commercial linkage,” explained the project manager at Ateliers 2/3/4/ Florian Luneau. “In addition to this, a landscaped garden bridge over active railway tracks connects people in the local area from the Bois de Vincennes to the River Seine.”
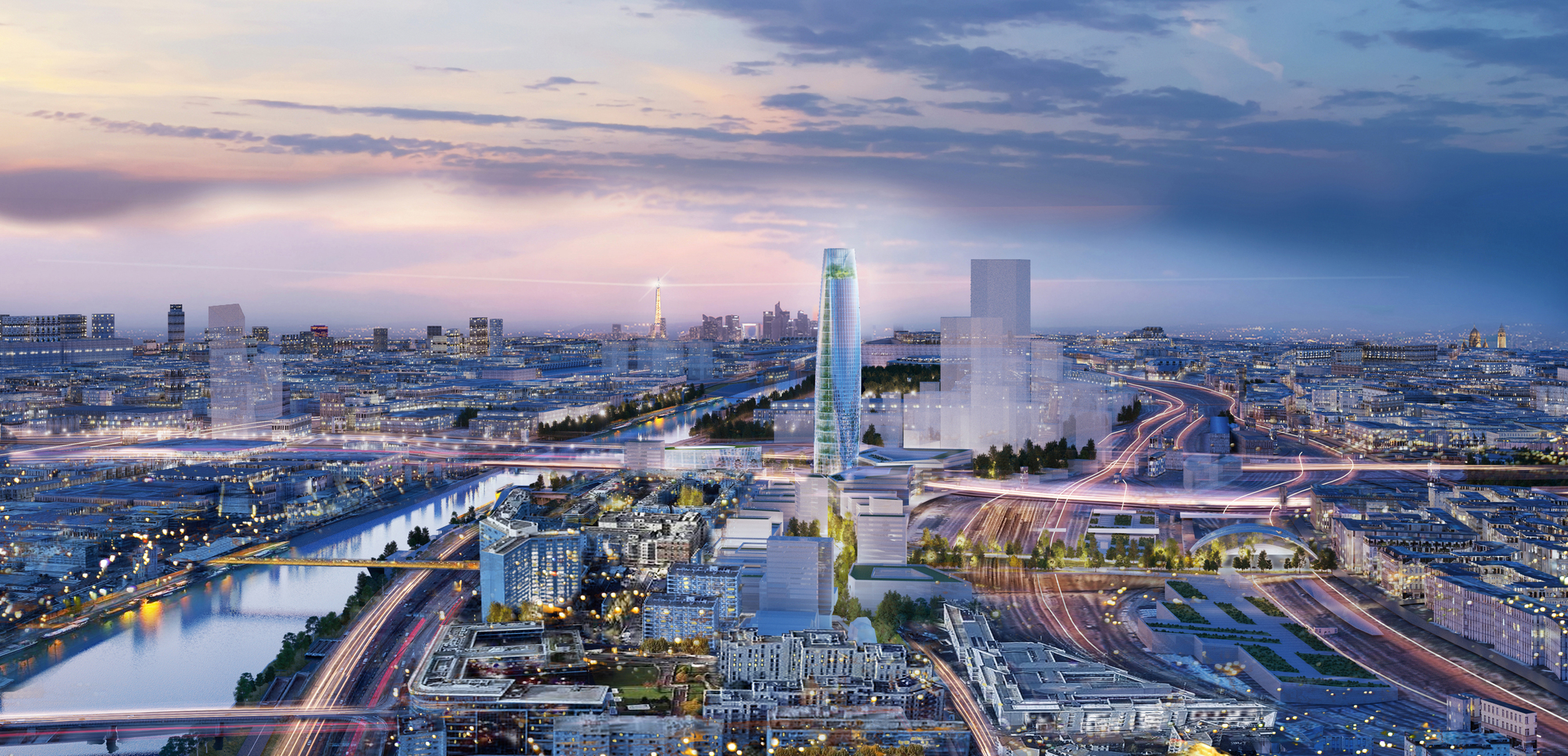
Courtesy of SOM
At the center of the highly connected district stands a mixed-use tower that comprises a hotel, commercial spaces, and residential units. The tower’s “loft-like” apartments provide a unique accommodation experience to their residents. Additionally, they overlook stretches of suspended gardens floating above the streets. However, that is not all to the district’s landmark tower which is planned to be energy efficient as well.
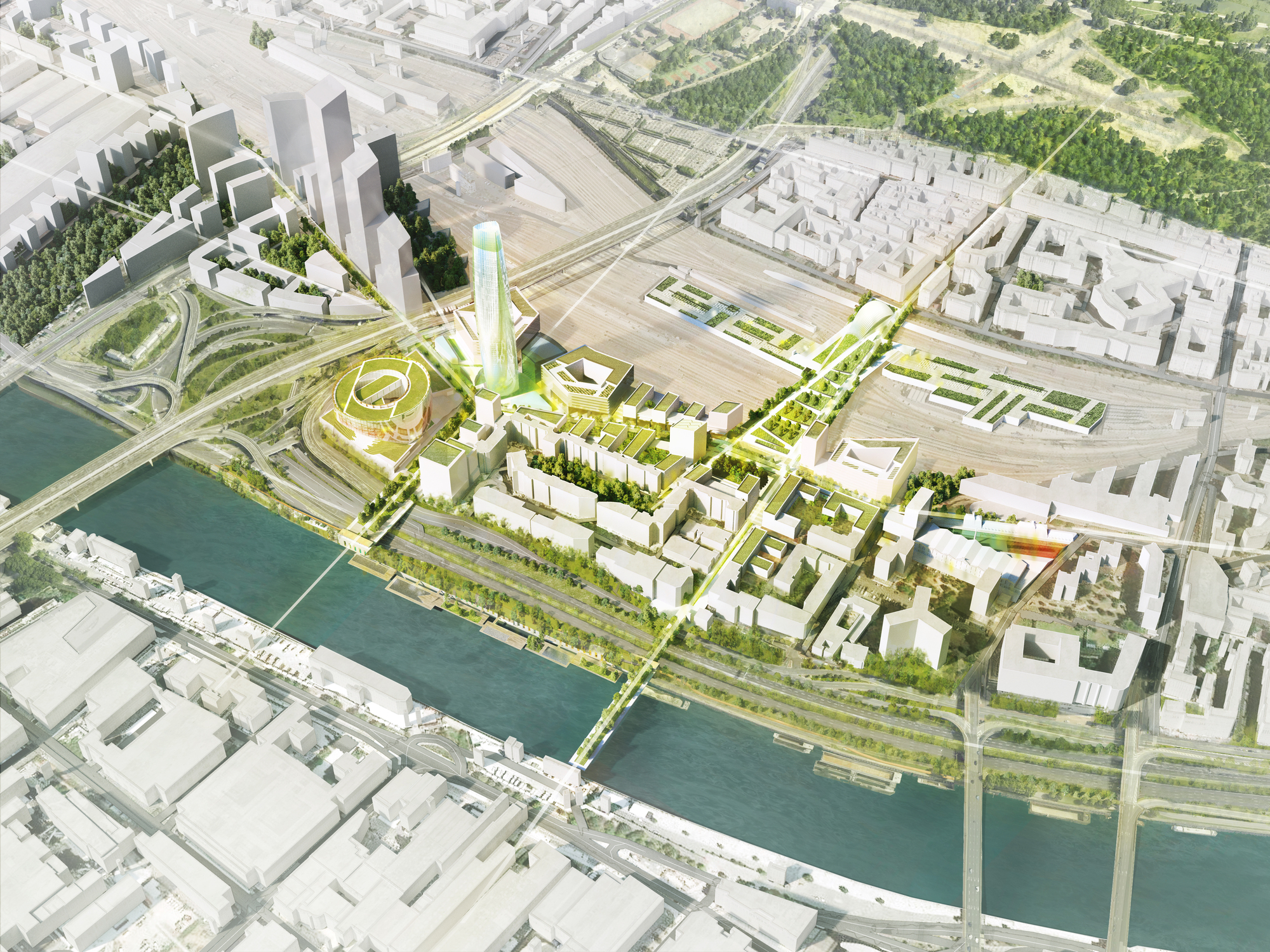
Courtesy of SOM
“As part of a wider environmental strategy, the tower at Charenton-Bercy will become one of the most sustainable buildings in Europe,” stated SOM Associate Director Yasemin Kologlu.
The tower’s ground floor is well integrated with its surroundings via a public plaza that creates urban life in the heart of the district at a human scale. Also, located next to the tower is the circular “Neo” which is planned to be the district’s new digital hub. The building rises at two sides, creating a public courtyard and opening the view to the nearby Seine River. It also features an interactive LED Façade which reveals a share of the “Virtual Reality” activities, taking place within.


