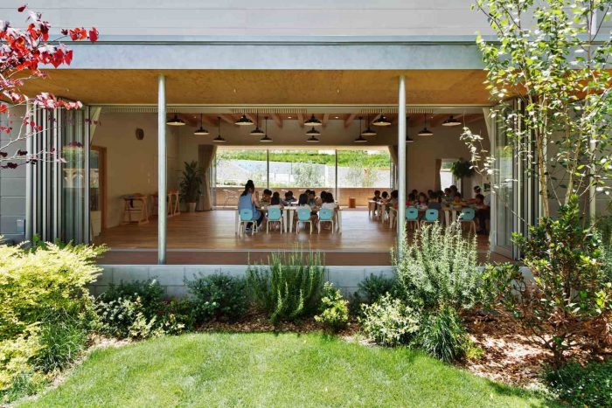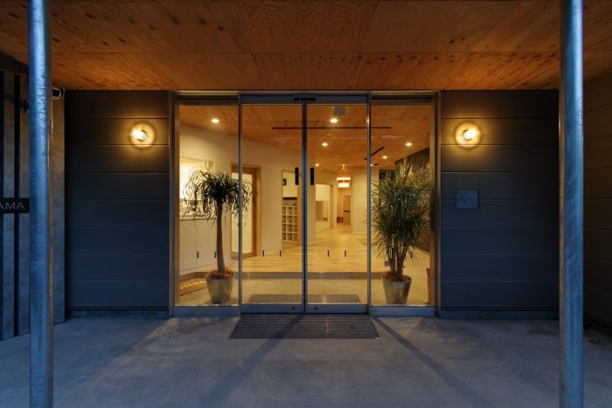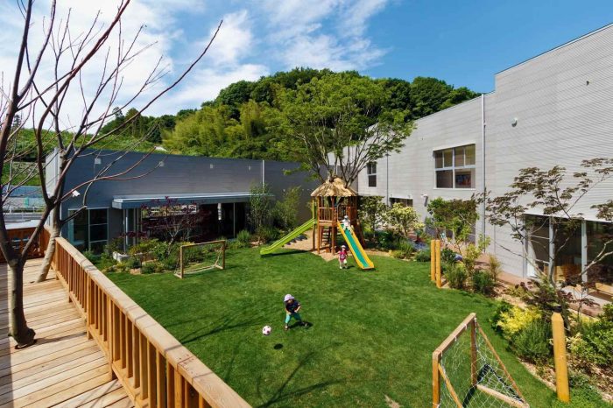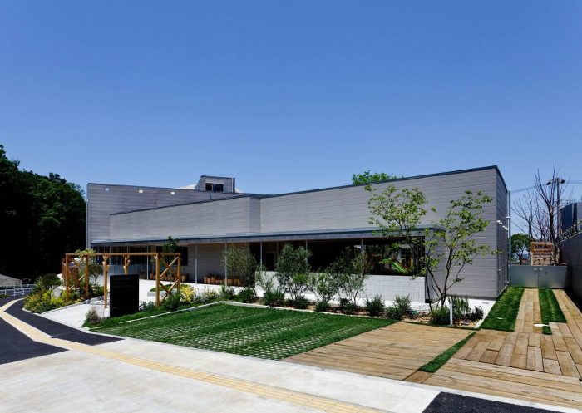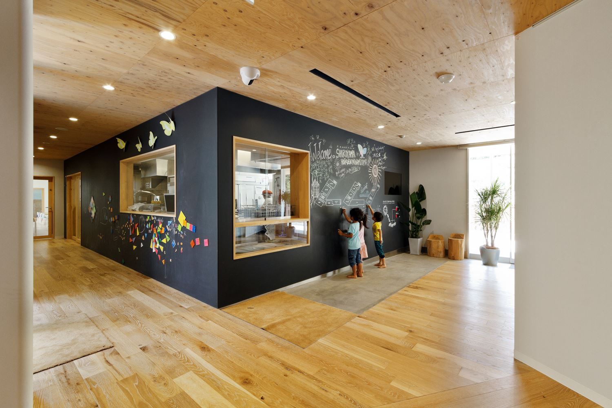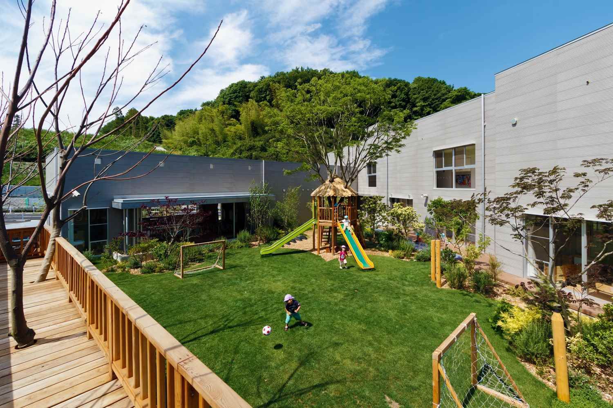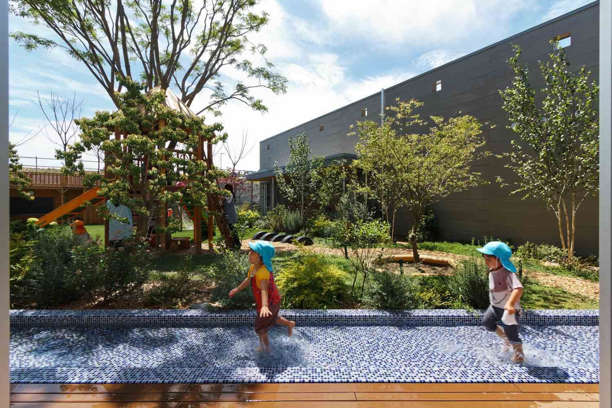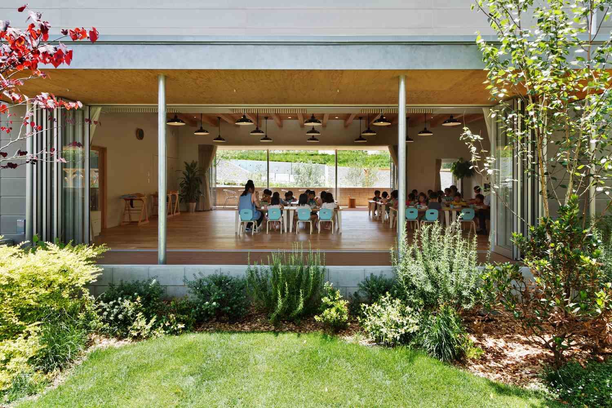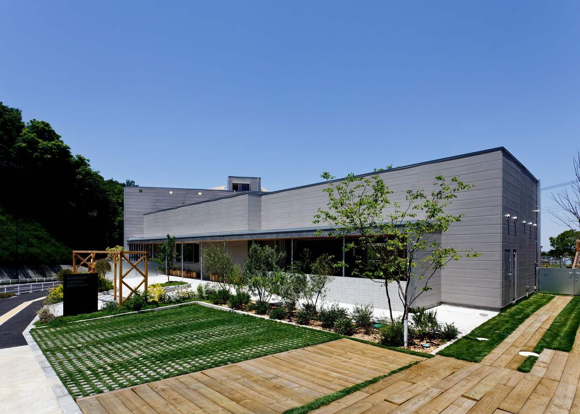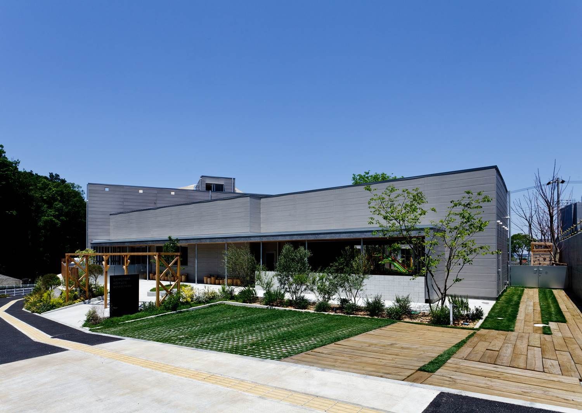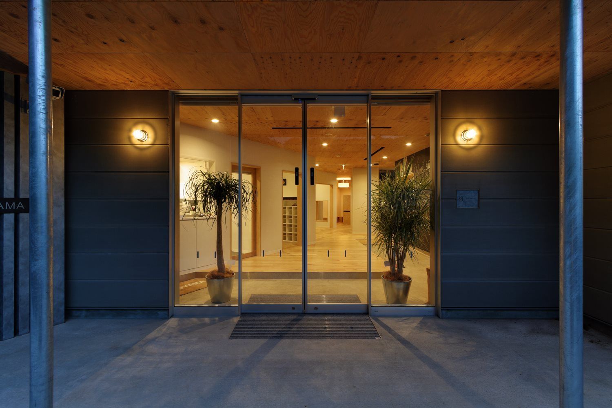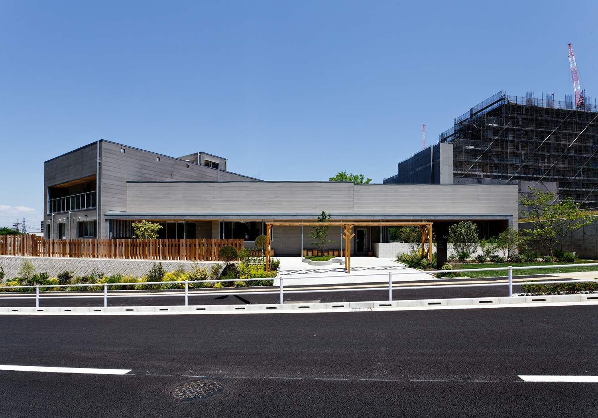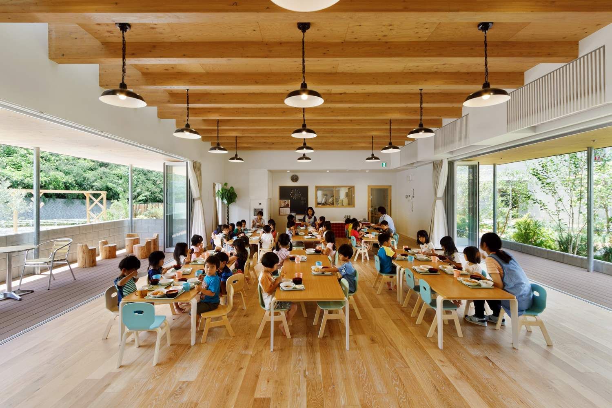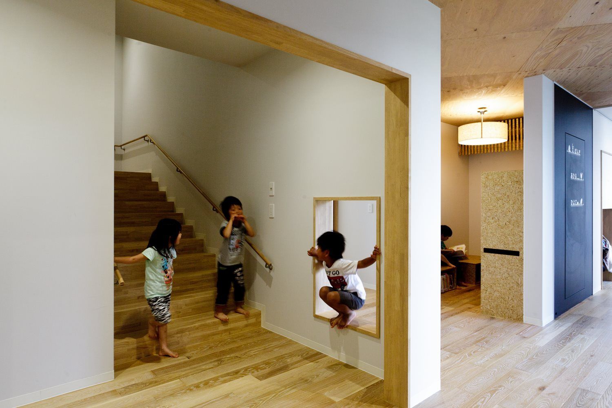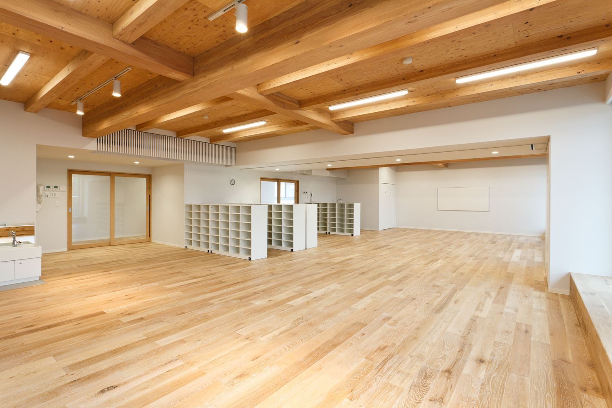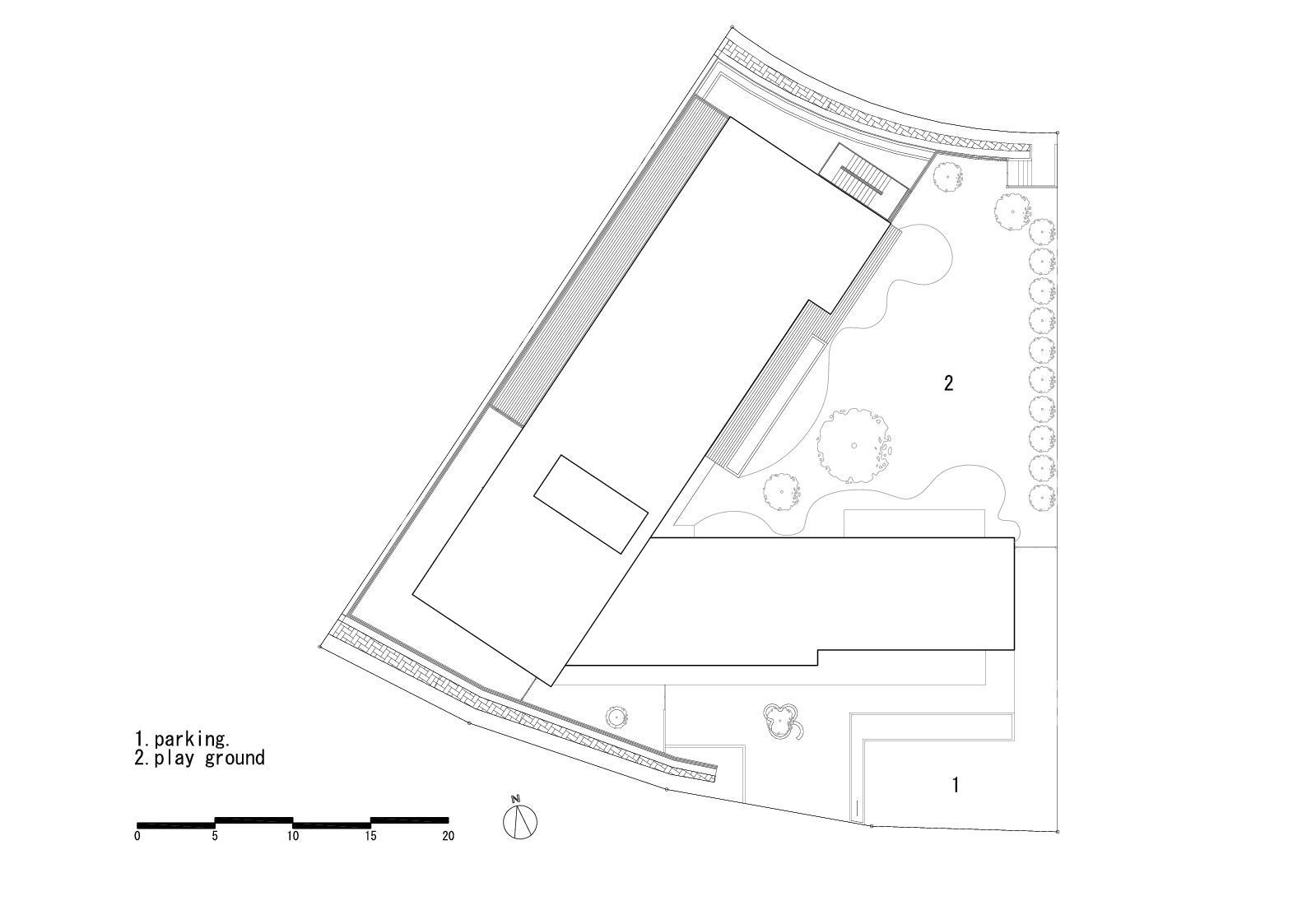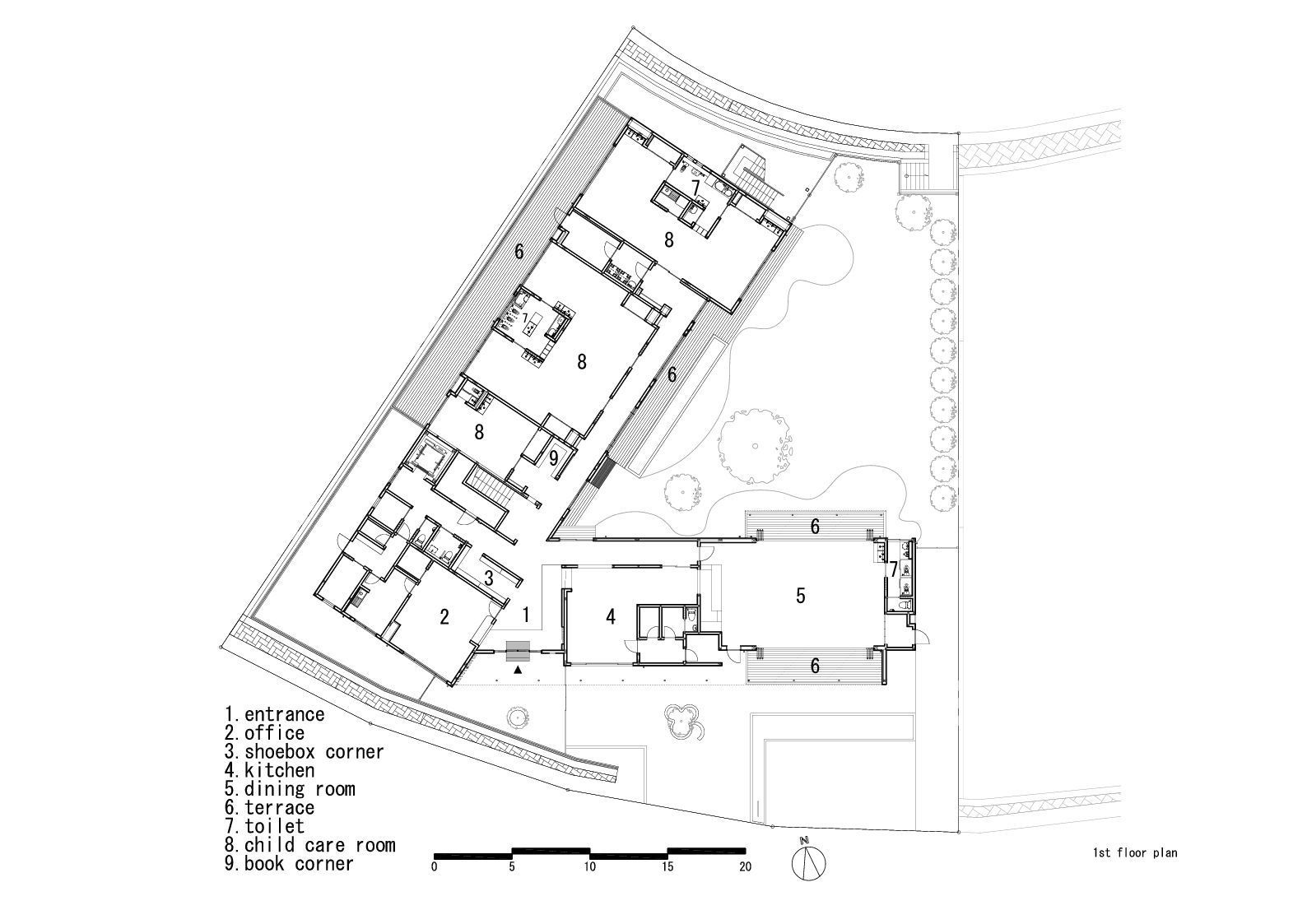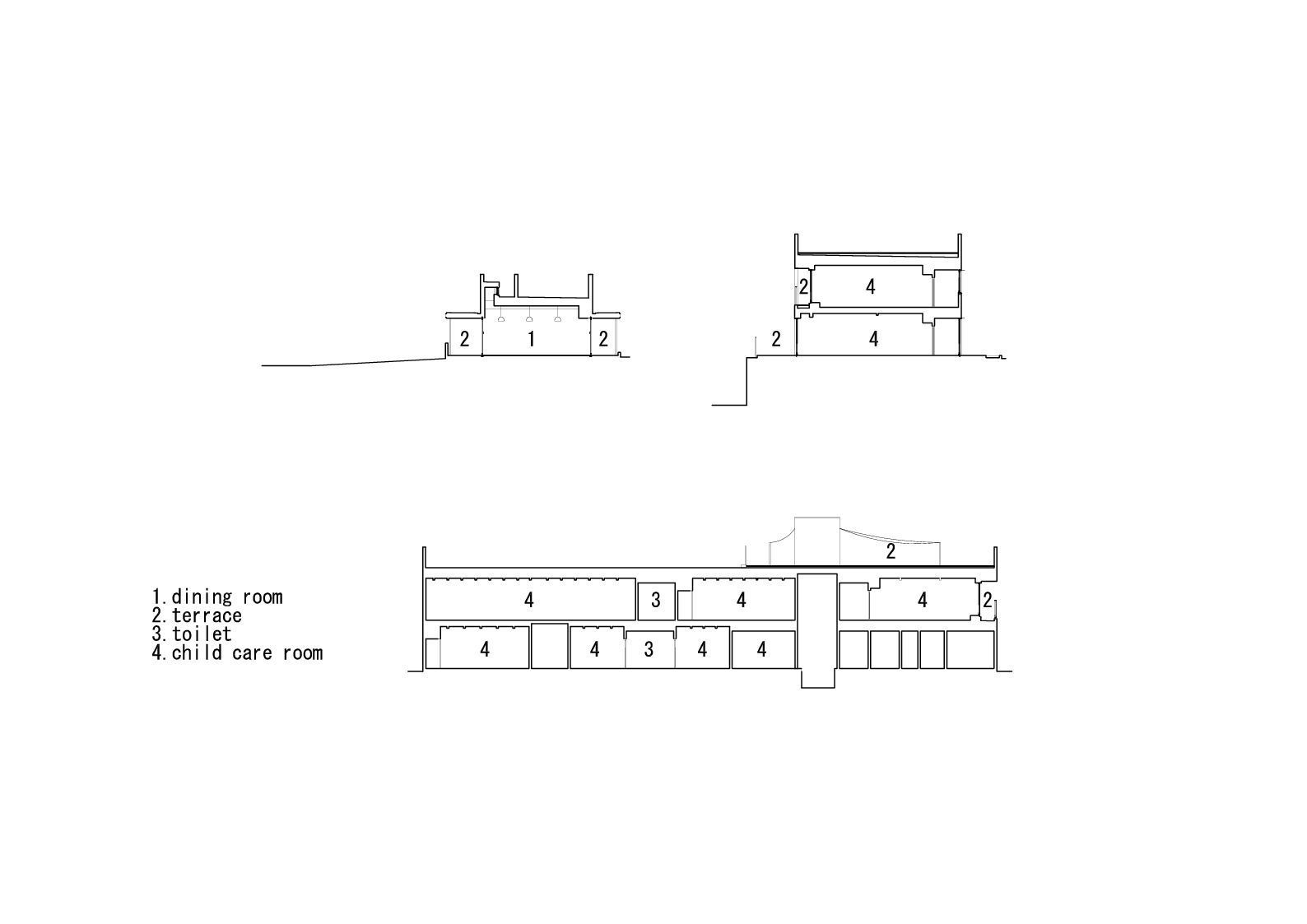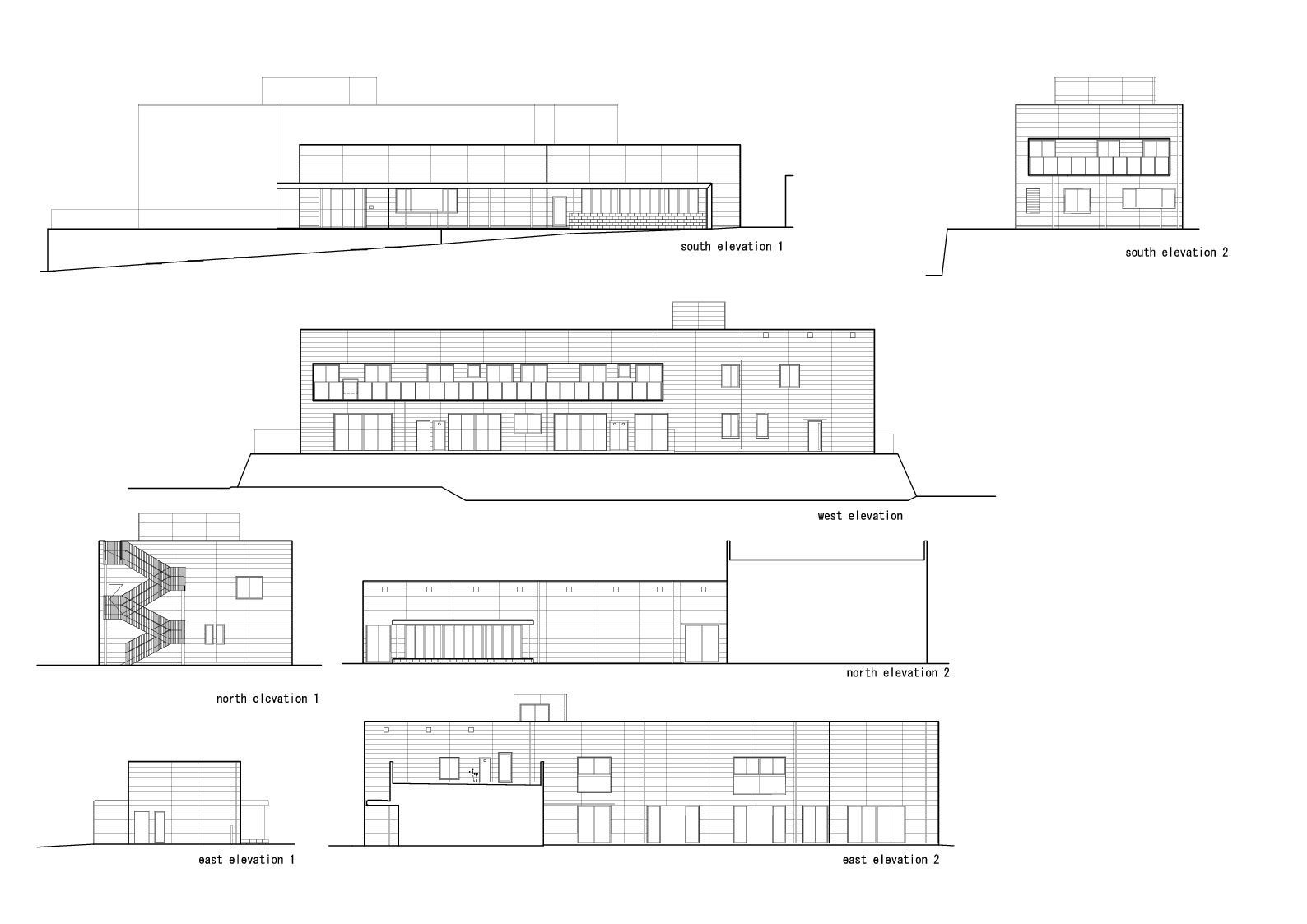SM Nursery was designed by HIBINOSEKKEI + Youji no Shiro, Ryuji Inoue It is a nursery school that was constructed in the new land readjustment area. In the site, there is “Satoyama”, a special type of natural environment that is influenced by human beings, which has the affluent nature that is uncommon in Tokyo. By readjustment of the land, the affluent nature, as well as original view and experience of the Satoyama where people were connected, have been lost.
Under this situation, HIBINOSEKKEI + Youji no Shiro constructed the nursery school to convey the experience at the Satoyama and support the community in the area for the purpose of reviving the environment where the children used to play, notice and were grown up in the Satoyama.
The recent building materials are developed by putting emphasis that adults can control them easily. For this reason, iron does not go rusty and wood is not rotten in many cases. However, children should know that the iron goes rusty and the wood goes rotten in their childhood. It is one of the important knowledge to learn while growing up to be an adult. From this kind of viewpoint, in the construction, chemical product is not used as much as possible even though it gets dirty easily, and we used the material where we can feel the material. A board, from which we smell barley, is used, and its purpose is to simulate 5 senses of children.
In the playground of the nursery school, we set not only trees, herb, and lawn but also handmade wooden playground equipment. We arranged that the children can find and play that had been conducted in the Satoyama before. It is a nursery school where the children can experience a number of experiences including failure that has been lost in the city and grow up to be a strong adult.
Project Info:
Architects: HIBINOSEKKEI, Youji no Shiro
Location: Tokyo, Japan
Area: 622.0 sqm
Photographs: Studio Bauhaus
Project Name: SM Nursery
photography by © Studio Bauhaus
photography by © Studio Bauhaus
photography by © Studio Bauhaus
photography by © Studio Bauhaus
photography by © Studio Bauhaus
photography by © Studio Bauhaus
photography by © Studio Bauhaus
photography by © Studio Bauhaus
photography by © Studio Bauhaus
photography by © Studio Bauhaus
photography by © Studio Bauhaus
Site Plan
Section
Elevation


