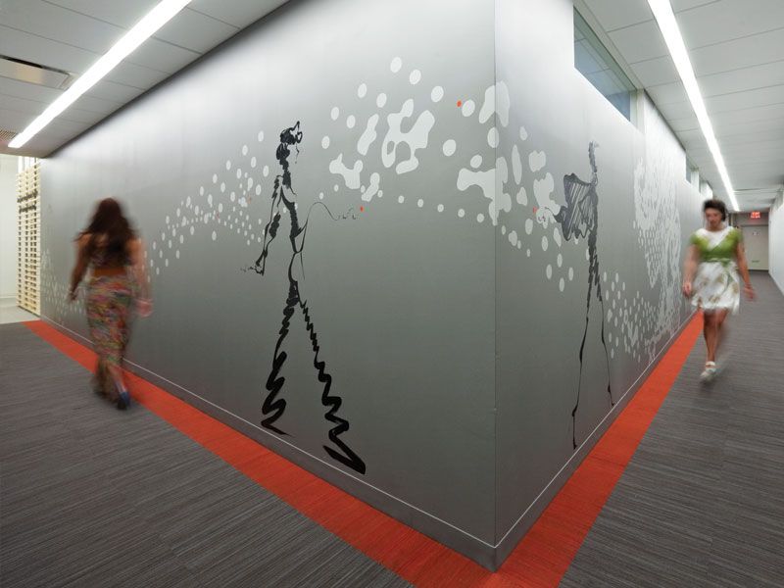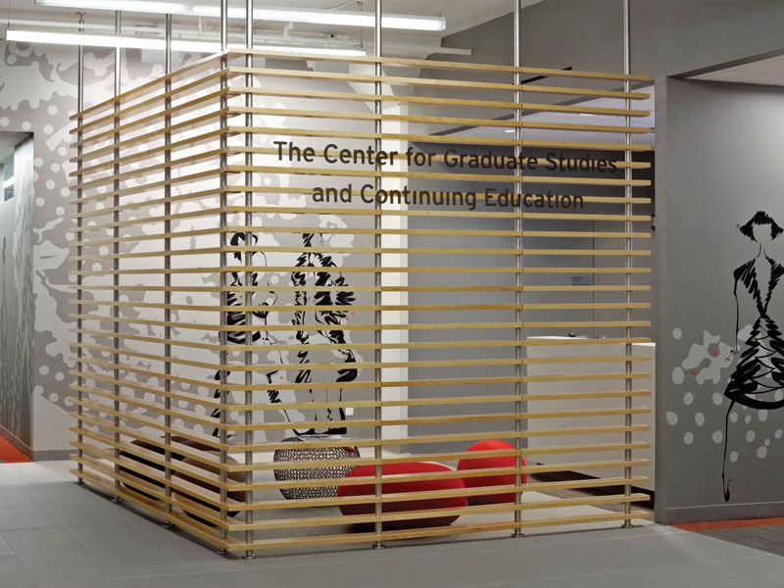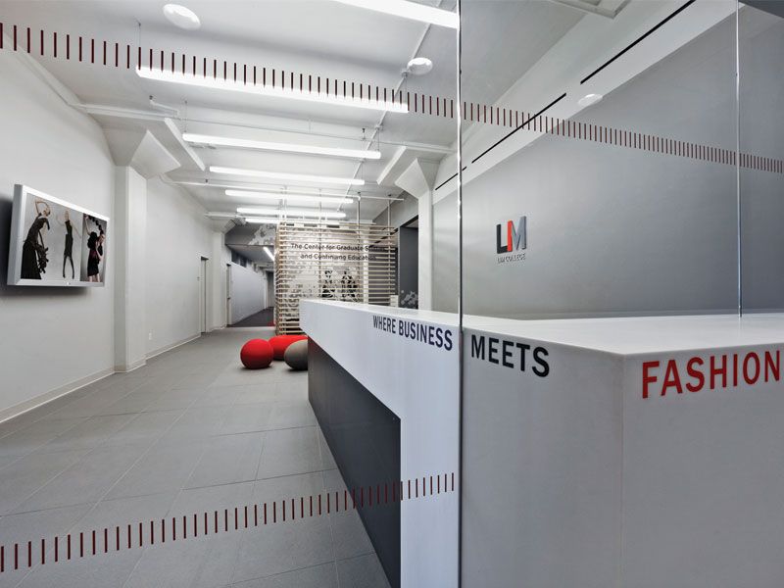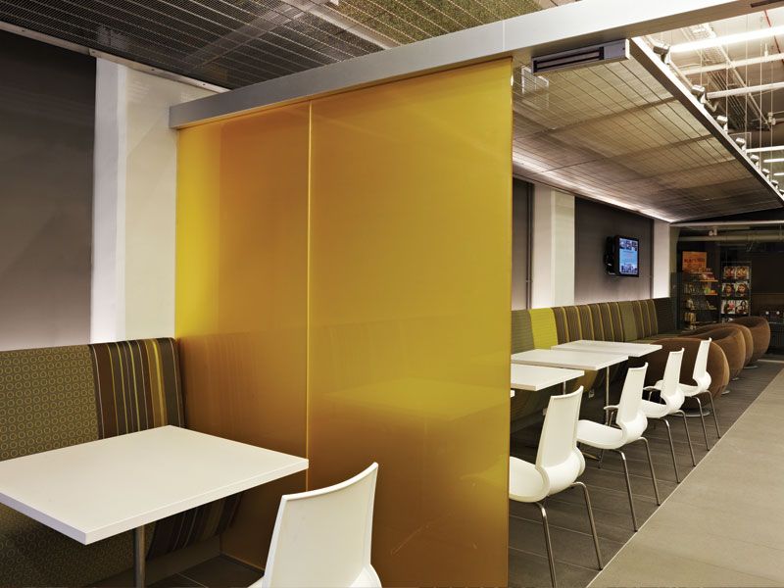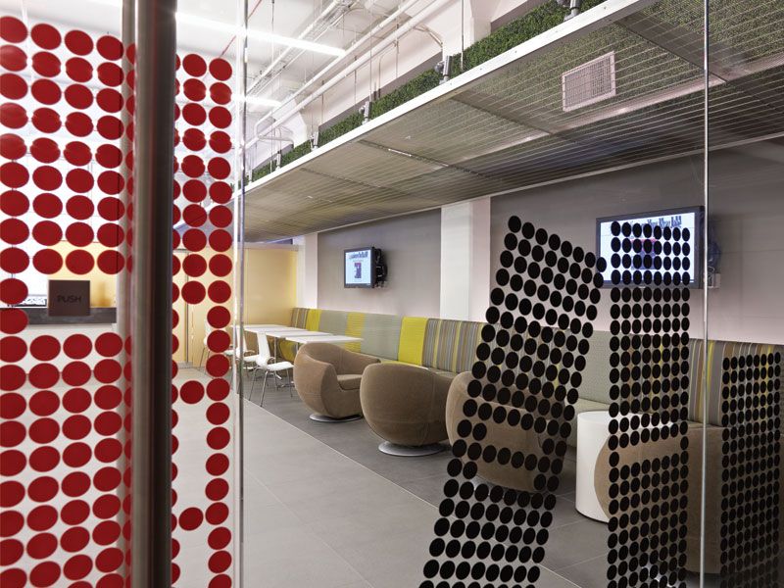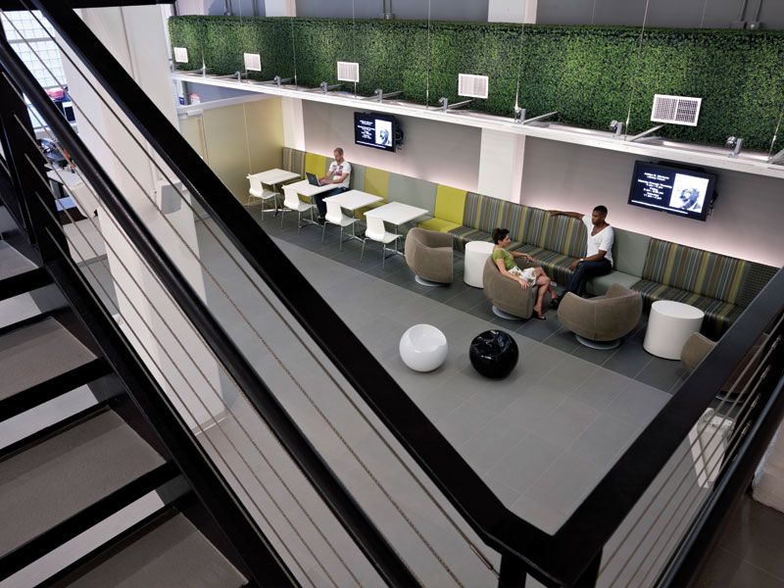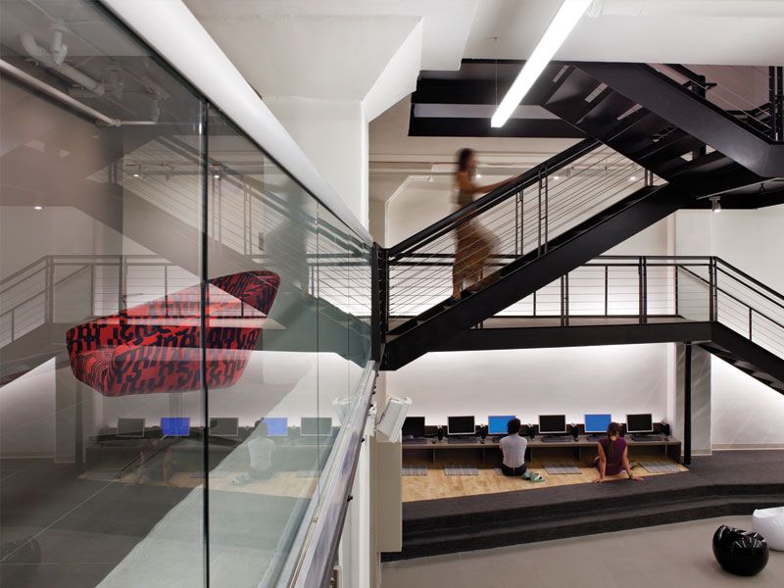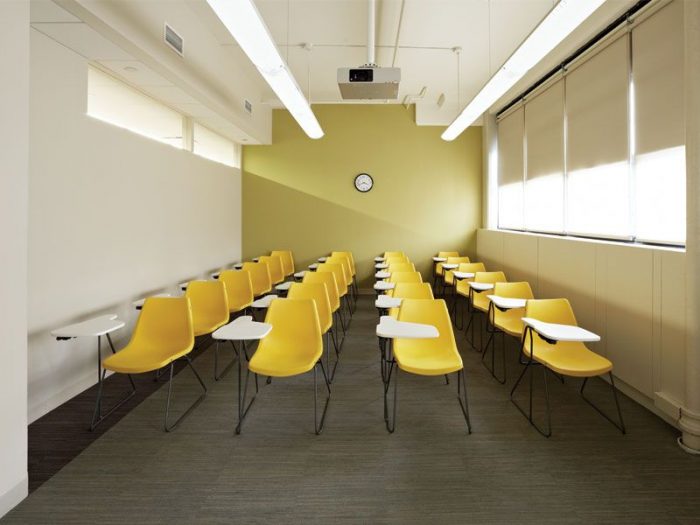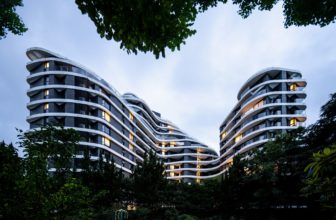LIM College – Maxwell Hall Student Center was designed by Marner Architecture, A center to unify the 4 different building of the urban campus. The new lounge offers the college a distinct street presence at their 45th street campus.  The loft-like space includes a coffee shop, bookstore, and various meeting and study spaces. The stair connects the new ground floor space to some of the college’s classrooms, IT help desk, and the library. A new graduate programs center is connected by an elevator to the upper floors.
The loft-like space includes a coffee shop, bookstore, and various meeting and study spaces. The stair connects the new ground floor space to some of the college’s classrooms, IT help desk, and the library. A new graduate programs center is connected by an elevator to the upper floors.
Project Info:
Architects: Marner Architecture
Location: 216, East 45th Street, Manhattan, New York, NY, United States
Project Year: 2009
Project Name: LIM College – Maxwell Hall Student Center
All Images Courtesy Of Marner Architecture

