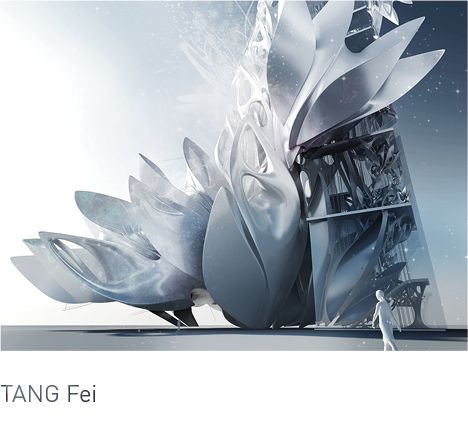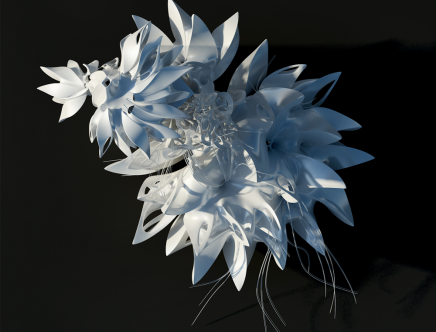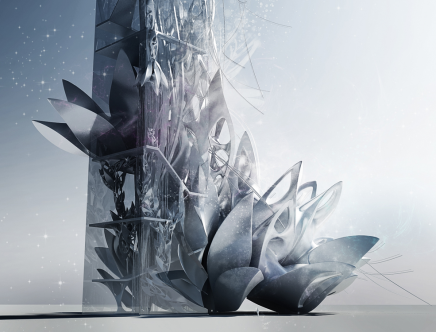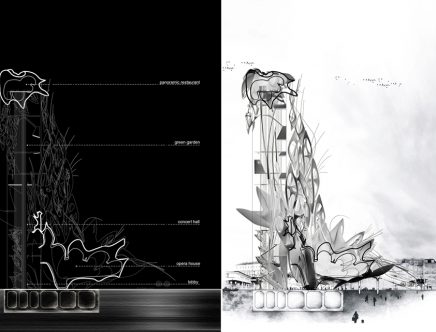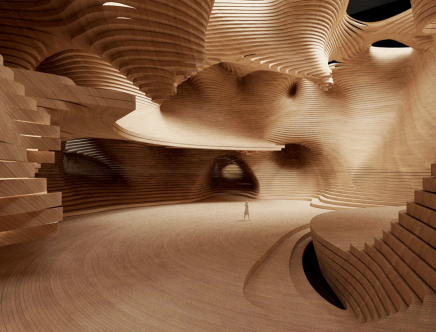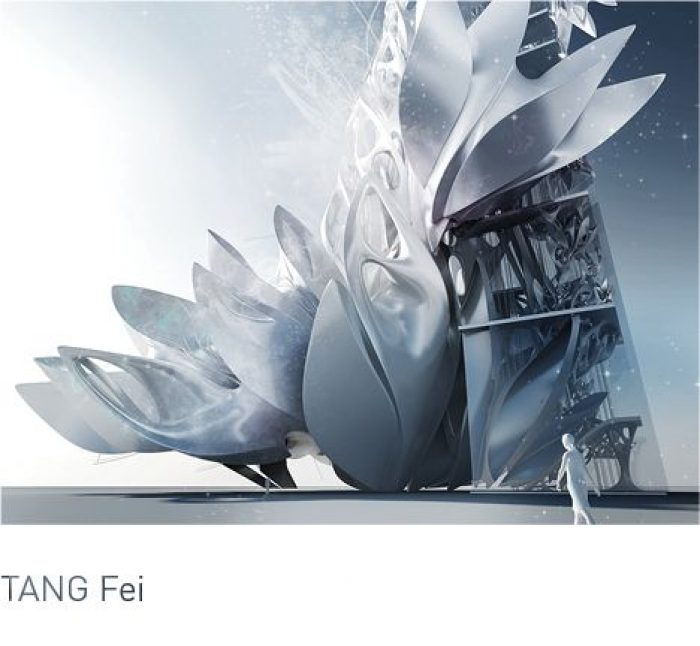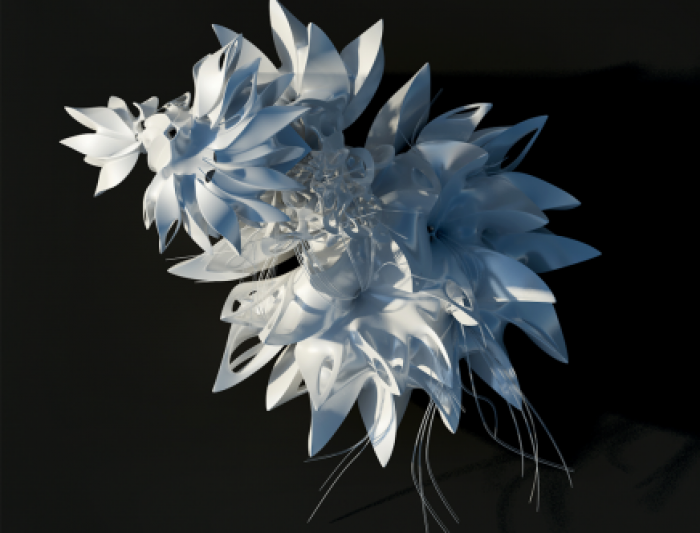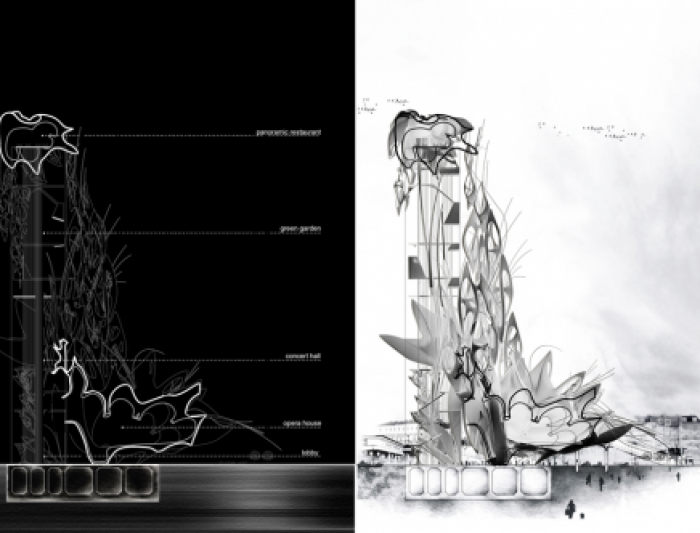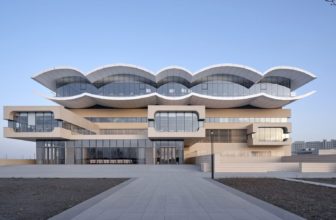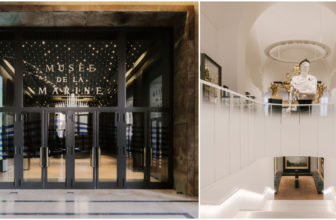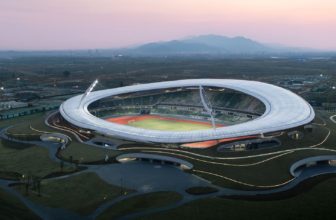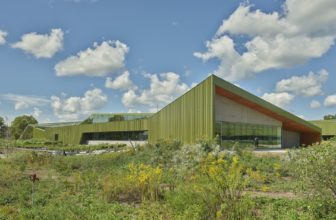Tang Fei, a Chinese blogger, artist and architect graduated from The University of Applied Arts Vienna 2011, experimented a new form production at the Excessive Studio II, Urban Strategies, to design an Opera Theater or a Concert Hall in the Karmeliter market. Somehow, there is an organic-looking madness here, in a form that houses an opera theater, a concert hall, and a panoramic restaurant in a high-density, low-green residential district. The form brings the sensory experience of nature to the site on a grand scale. More details about the project comes after the jump.
This project seeks to develop a middle ground between excessive and conventional opera theater. One of the strategies is to create a new vertical transition part as the coherent between the Opera Theater and the Concert hall. It was designed as a solution to the substantial decrease of earth specially which site is located in a high density residential district.
This tower proposes an intensive, yet ivy romantic environment with an Opera Theater, a Concert Hall and a Panoramic Restaurant where you will be able to find little squares, picturesque sightseeing to this city, parks, hanging garden, and many cultural facility standing like an unconventional flowery tower which proposes to house an almost ethereal ambiance and the most striking views, this avant-garde piece of architecture will be the eye catcher for a very long time.
The form it tends to take is much like a lotus blooming under a mild and white winter sun. This theater seeks to rekindle the romance between Vienna and opera which first sparked in the mid-19th century with the existence of the Vienna State Opera.
Rather than the flourishing exterior, the inside of the Opera Theater reveals wood-clad cavities where every seat in the house is different. Not only will the building have little havens of picturesque hanging gardens, but the architecture of the entire structure is organic – bringing the sensory experience of nature to the site on a grand scale.
