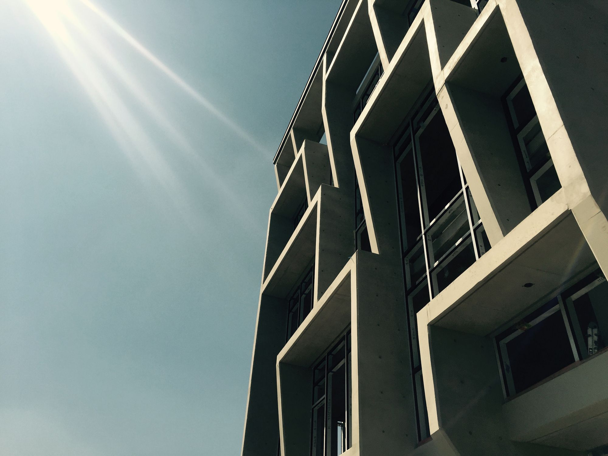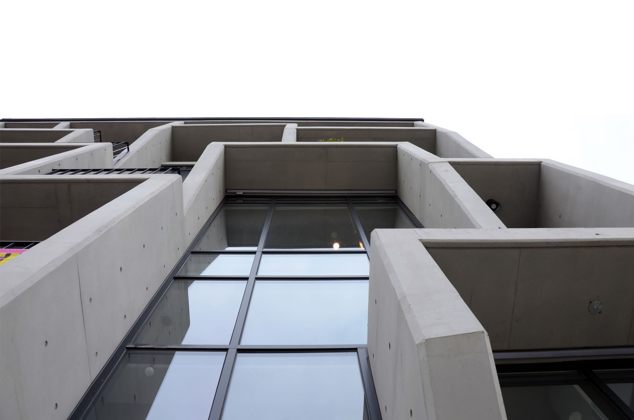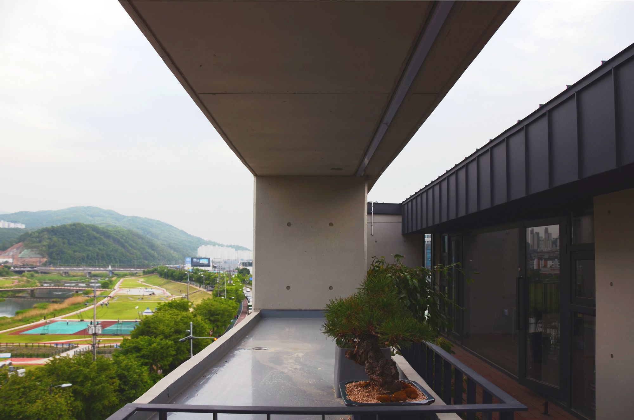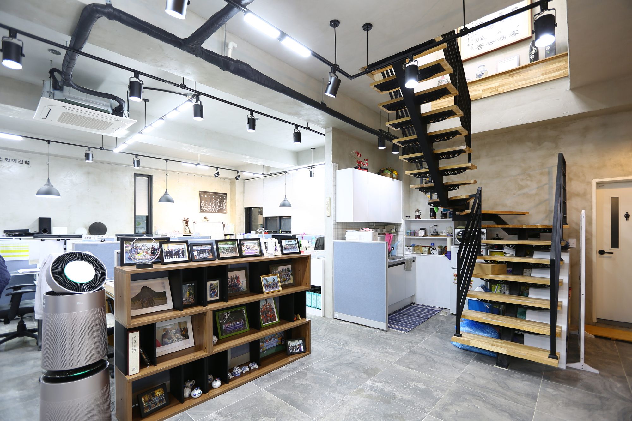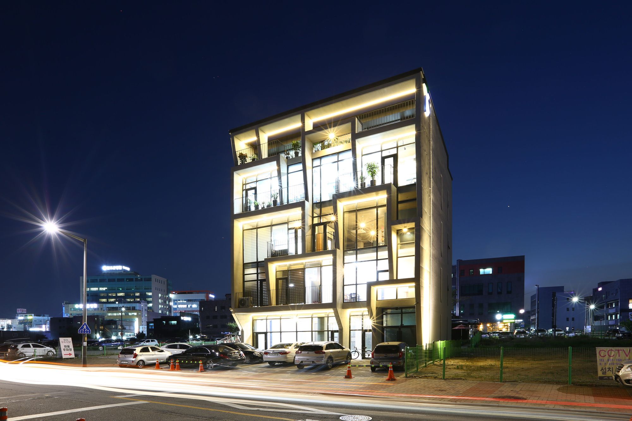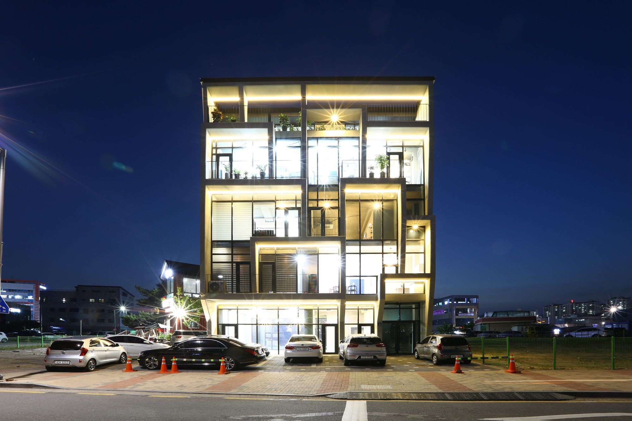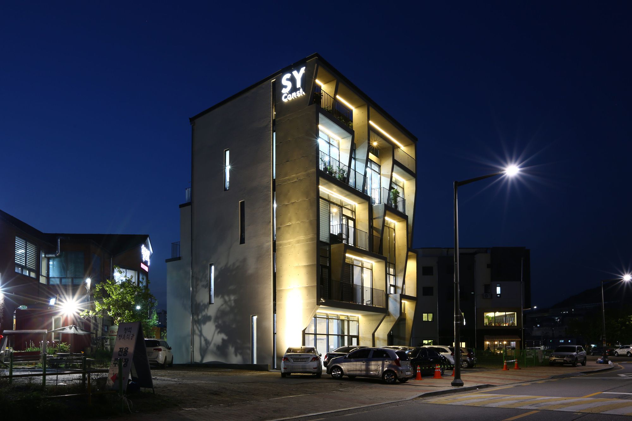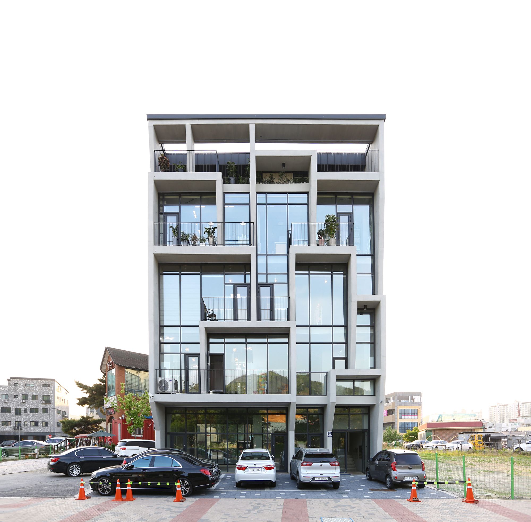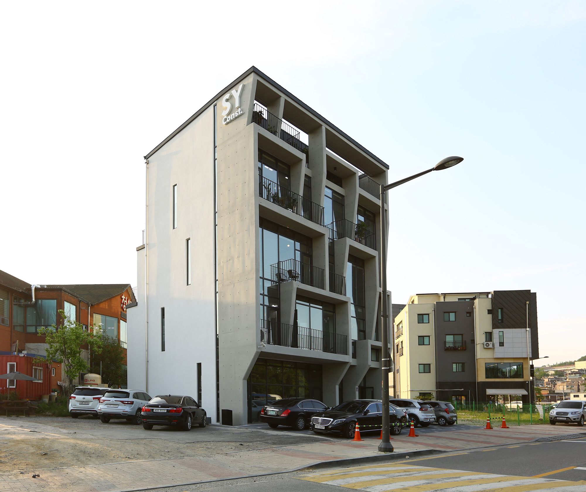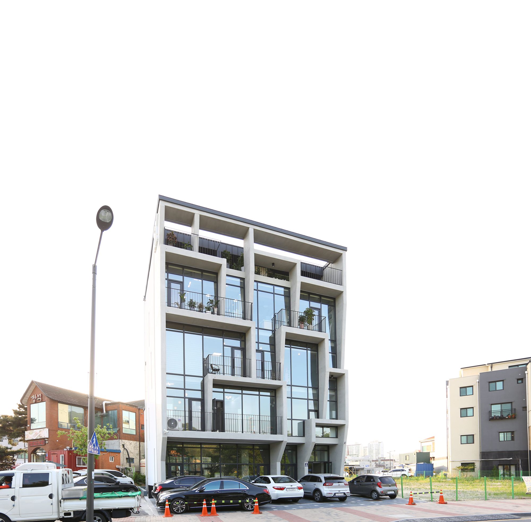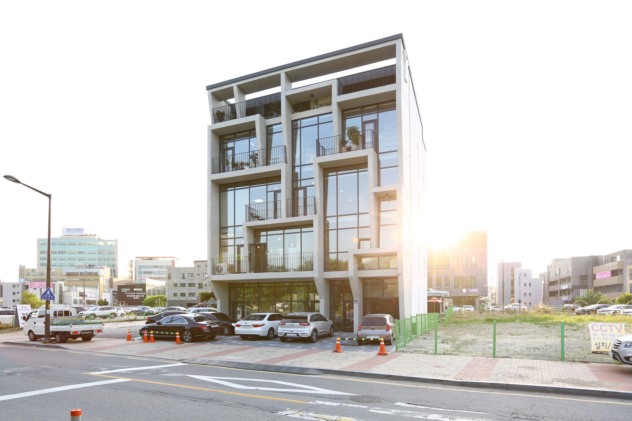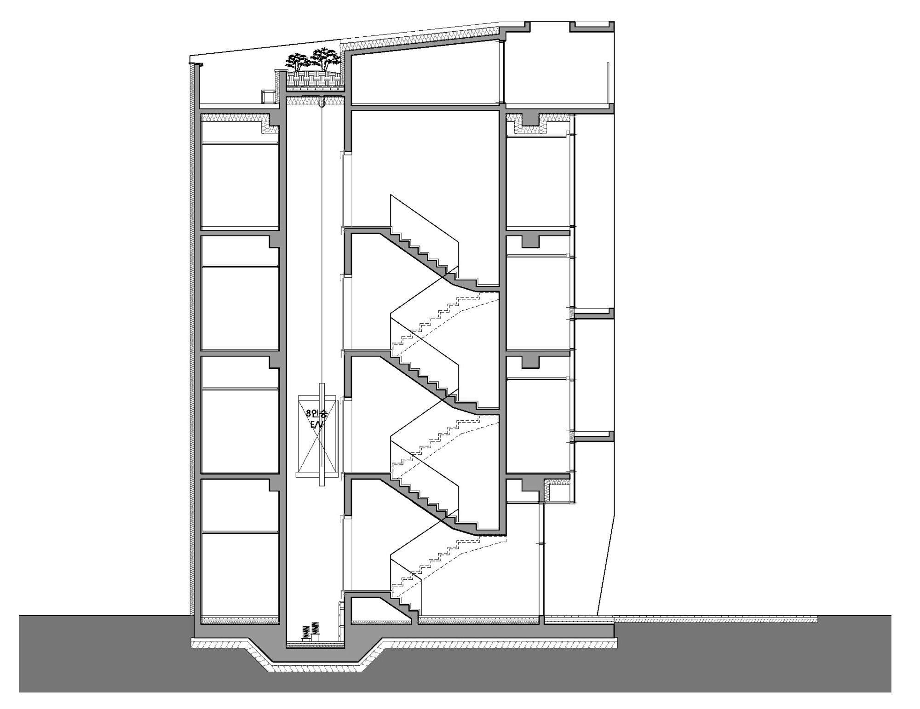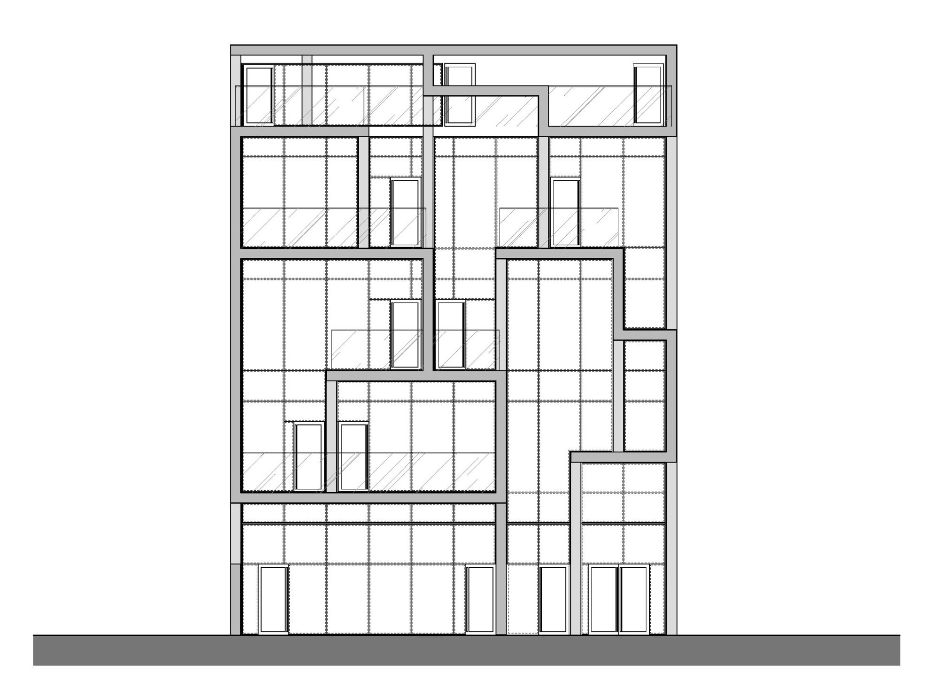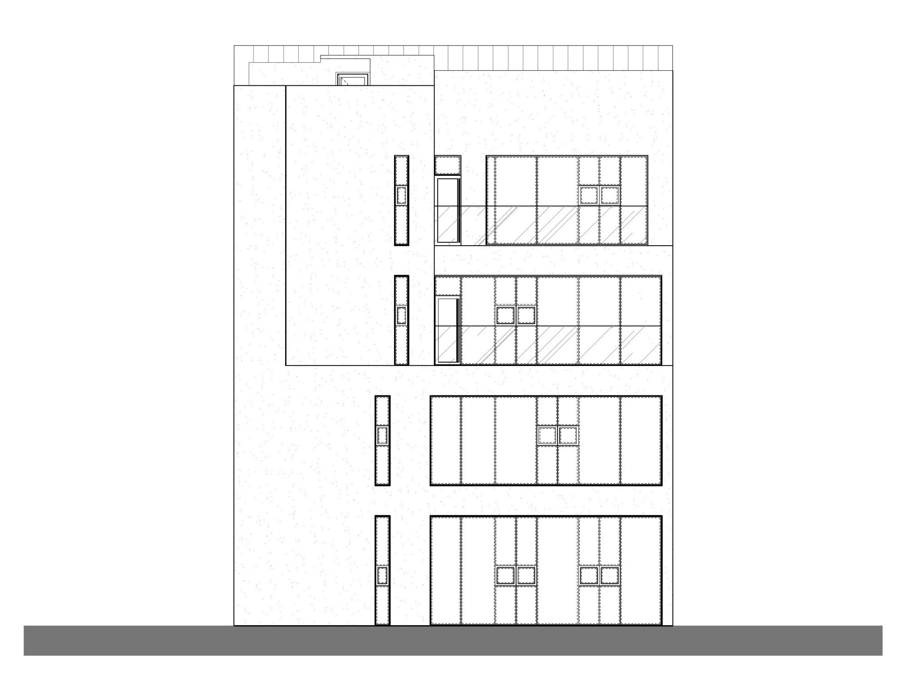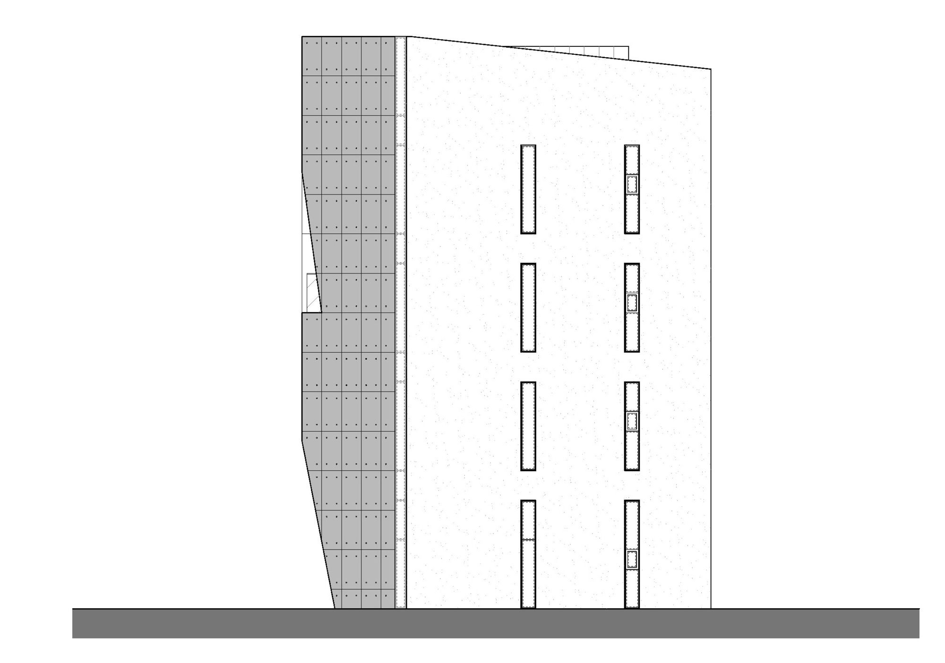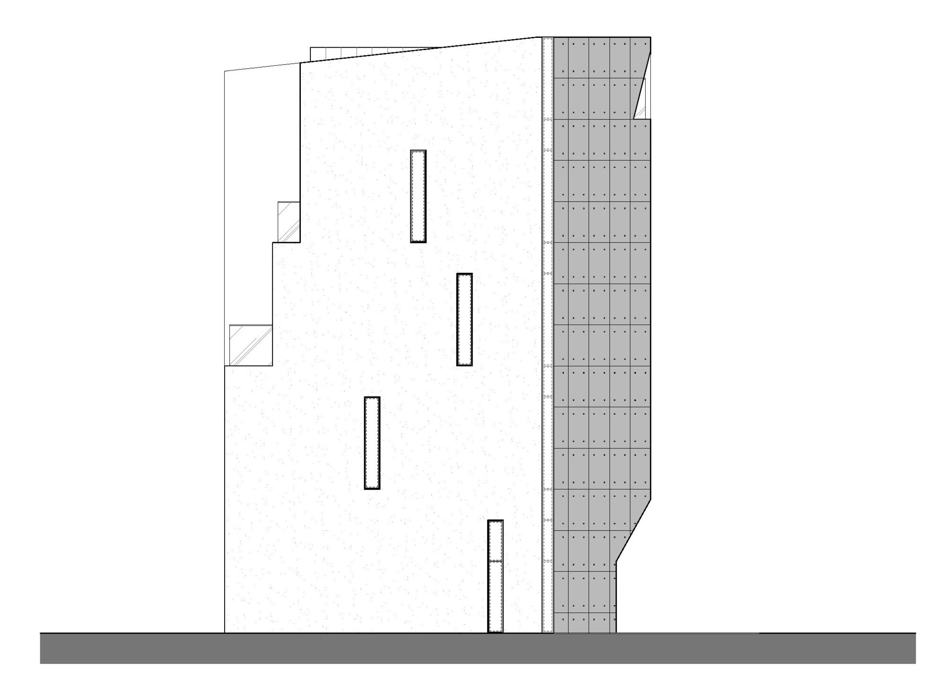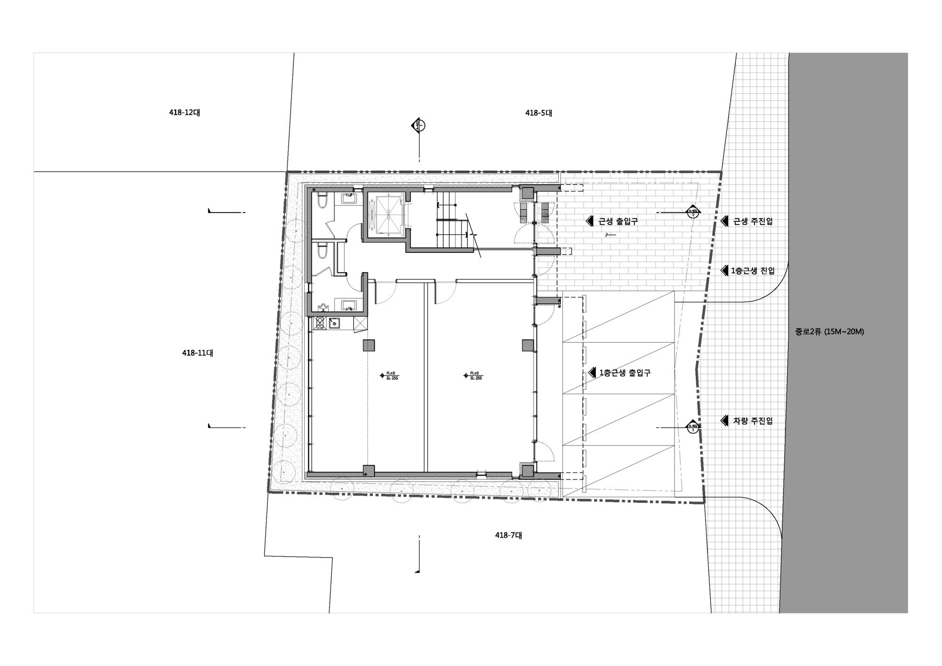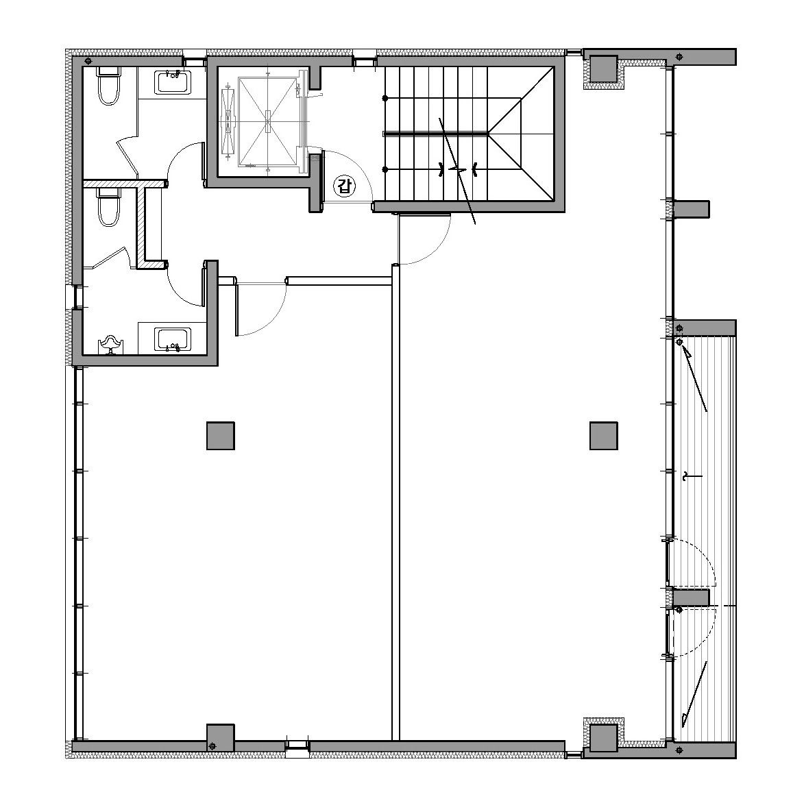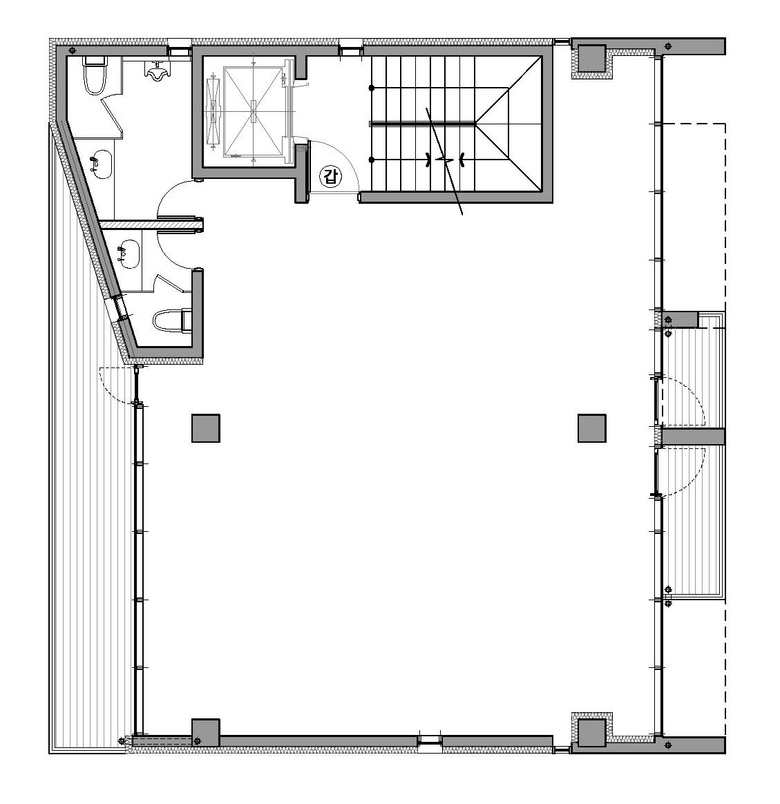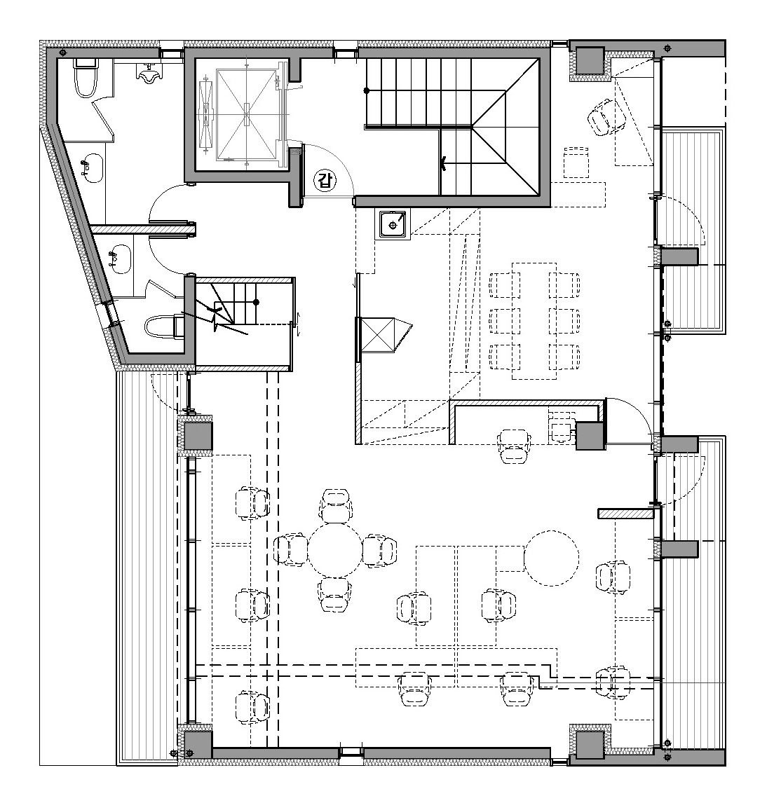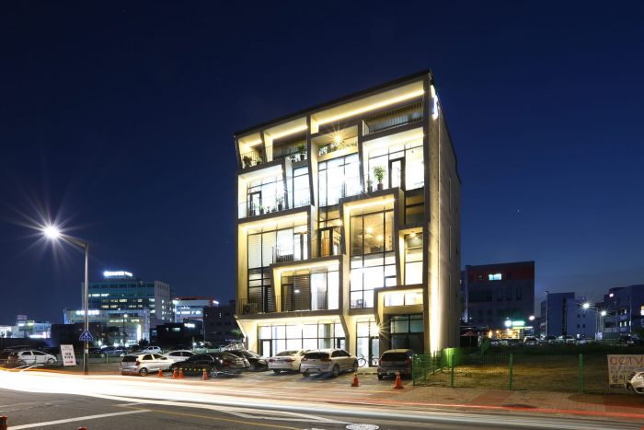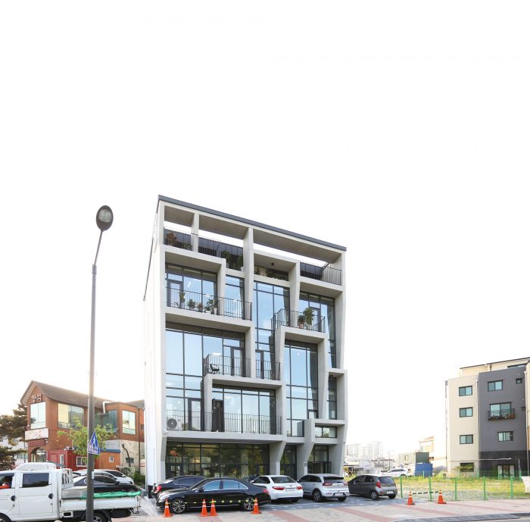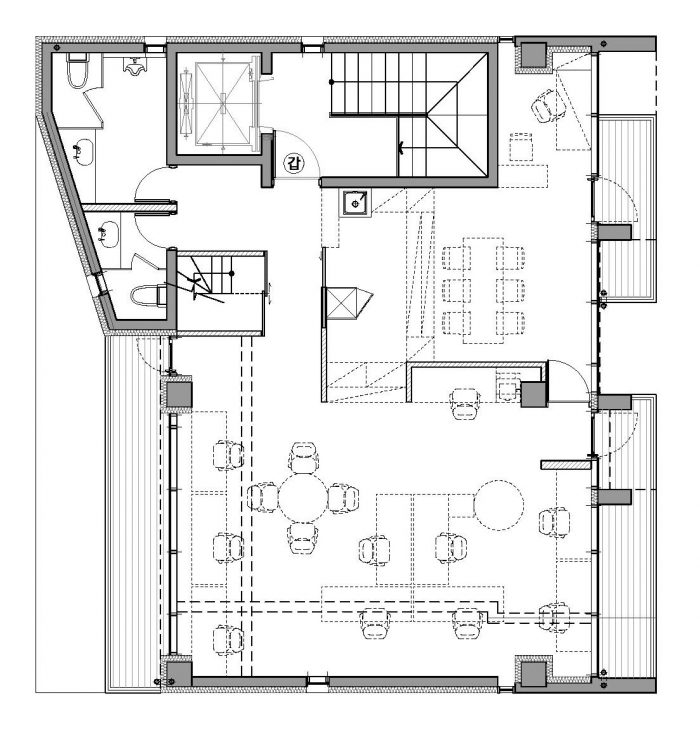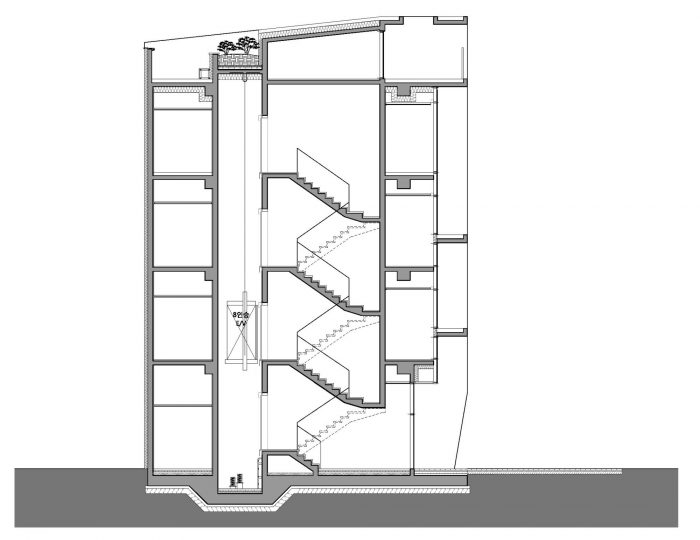Designed by Maaps Architects, Terra – Nu, The words exist like a Terrace, Balcony, and Veranda. these a commonly used word in everyday life. but Many experts use these words without knowing the exact terminological difference. in fact, maybe It isn’t necessary to know about a difference of dictionary definition. the important thing is to understand the situation that that architectural space is near can’t survive.
Already, architectural outside space in an apartment including housing didn’t have to exist in legally, this just documented in ‘Plan before confirm’ and ‘Table of sales area’. in the past, residents (Clients) have extended to balconies like habits after completion of construction, Relevant institutions, they felt limited in improving these illegal acts. so, they were hands off from this problems. as the result, The uncomfortable relationship was held.
To resolve the situation of an overt collective accomplice, finally balconies related laws are revised. with this, the old uncomfortable of the residents and the administration has been solved. but the balcony that exists only in the drawing is lost the minimum legal basis for survival. In this way, the situation can be accepted as the result of ‘institutional contradiction’ and ‘our desire’.
The fundamental problem comes from the perception that the value of using terraces is less than its inside space value after expansion.
Architectural outside space must prove its worth for survival on its own.
[Terrace survival game] is one theme that Maaps architects design series. A gyeongan-dong project is Skin series. In this project is expended skin’s meaning and added several specific functions.
[Skin terrace] is designed as an integrated result including traditional terrace which has a function, noise, observation, controlling skylight and buffer space of inside and outside.
Project Info:
Architects: Maaps Architects
Location: Gwangju-si, Gyeonggi-do, South Korea
Lead Architects: Seongmin Kim, SamYeol Ryu
Area: 153.0 m2
Project Year: 2017
Photographs: Donghwan Choi, Jinseok Yu
Project Name: Terra – Nu
