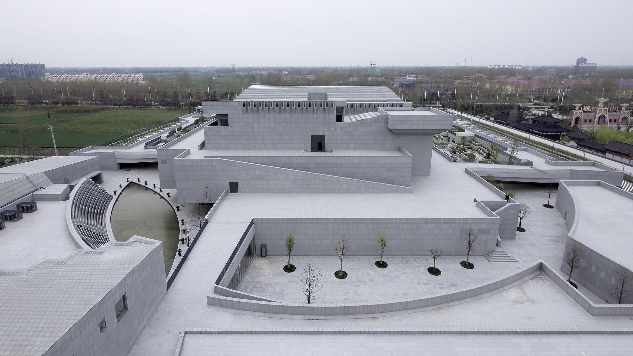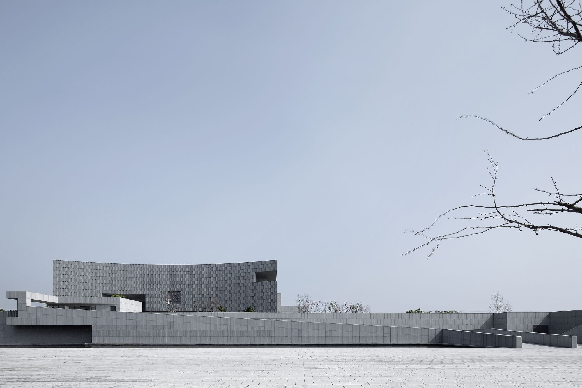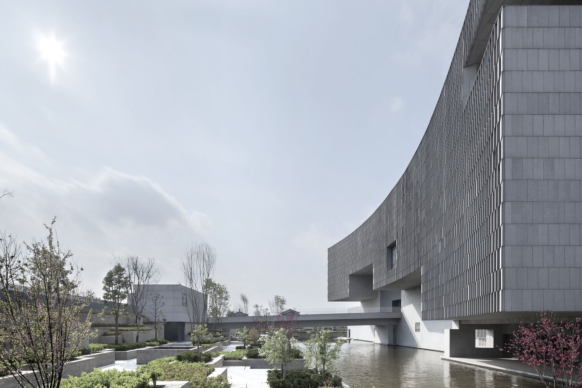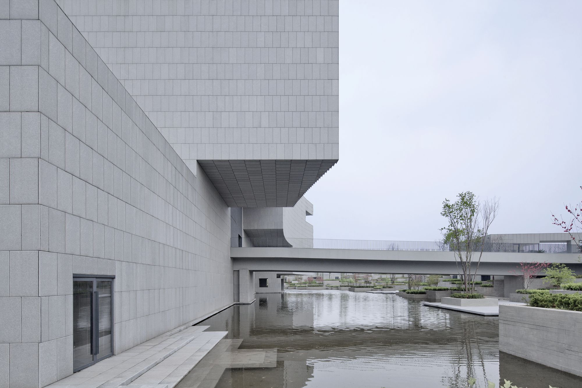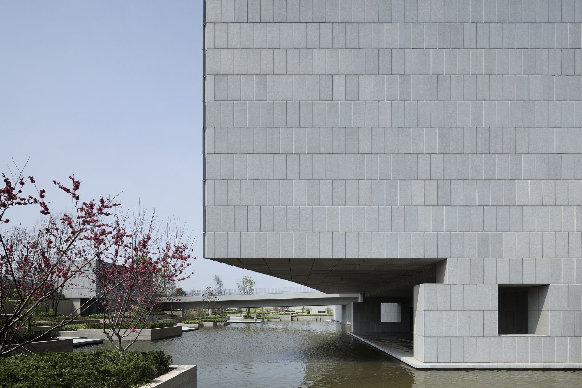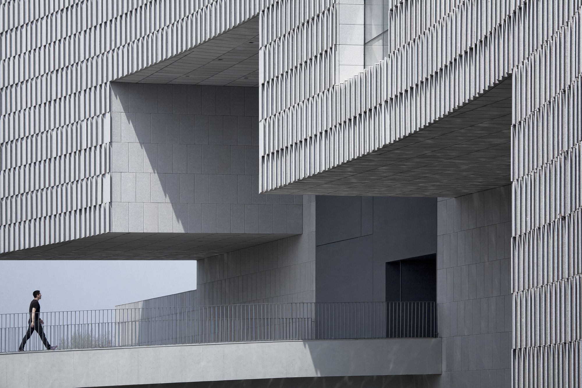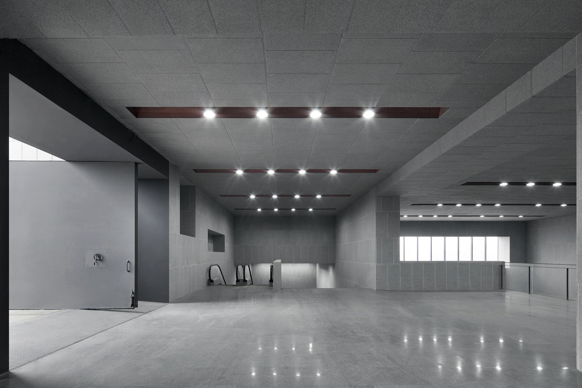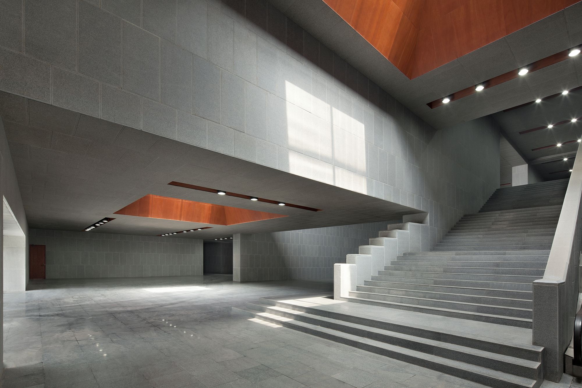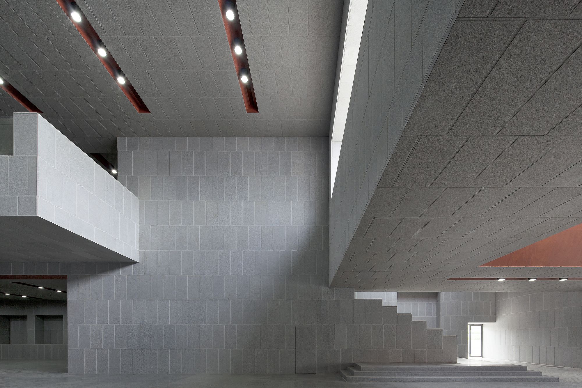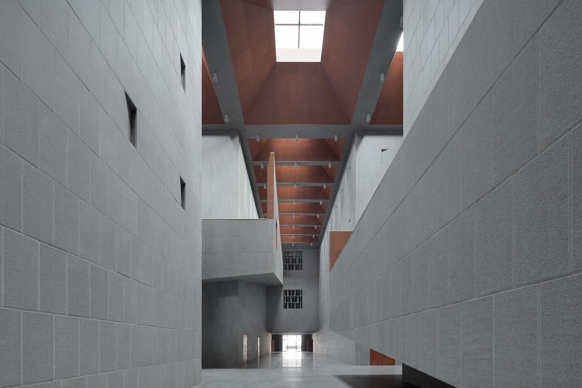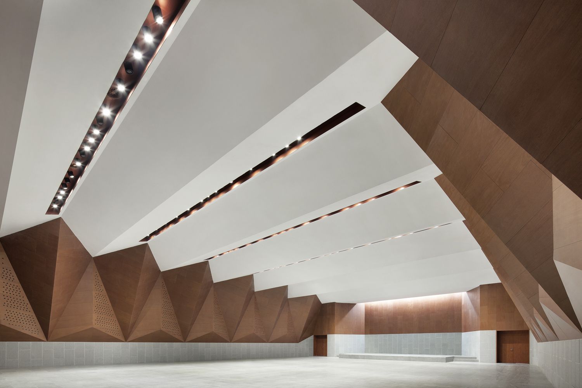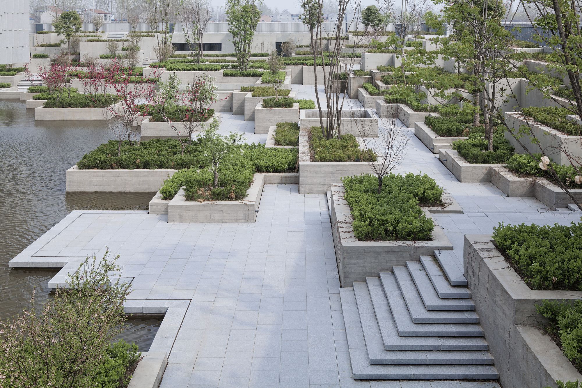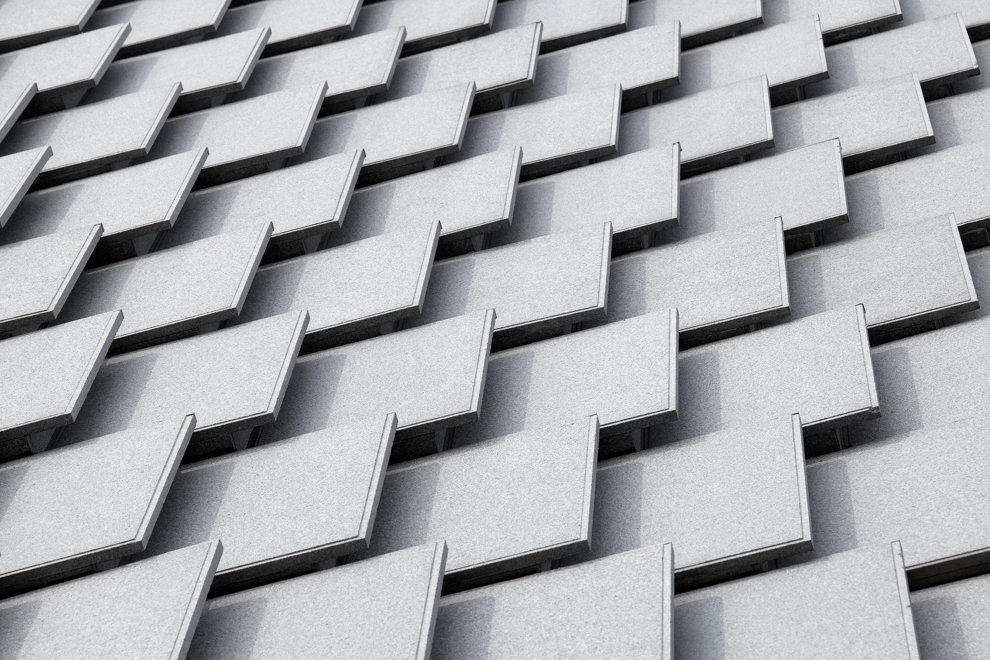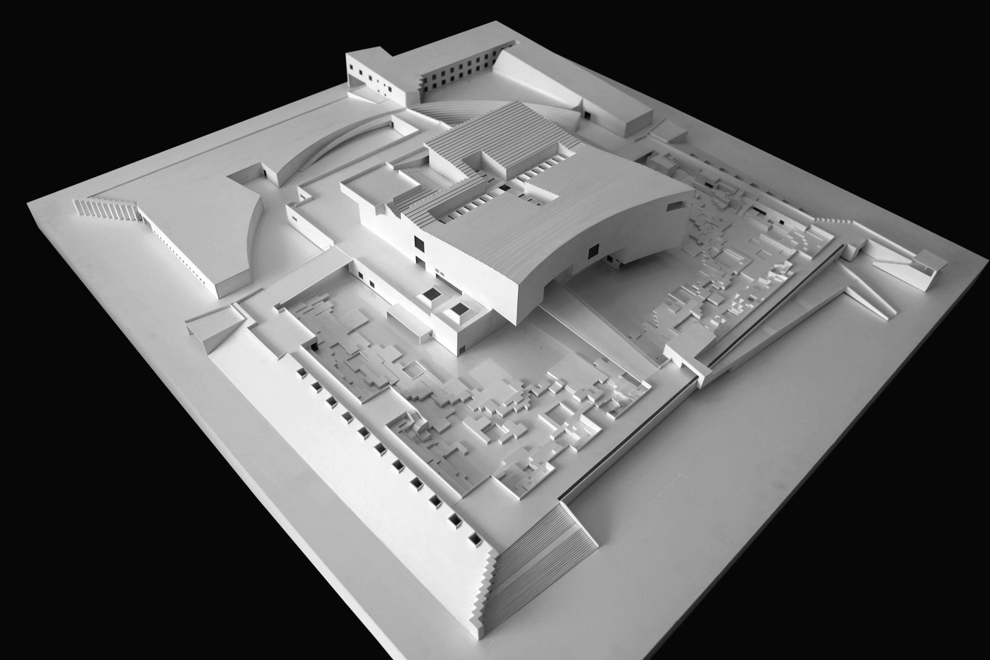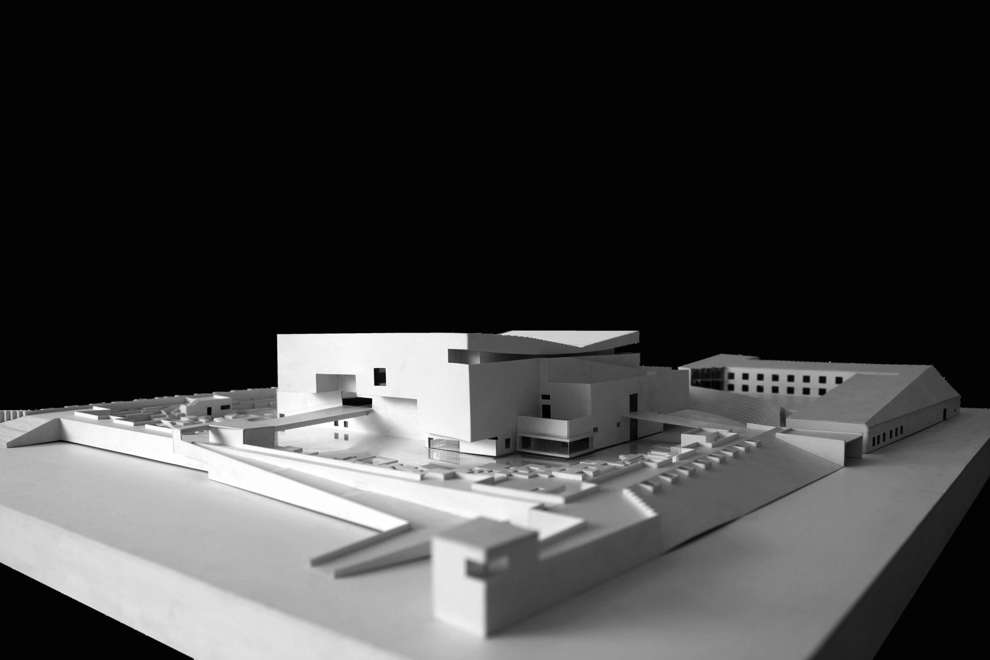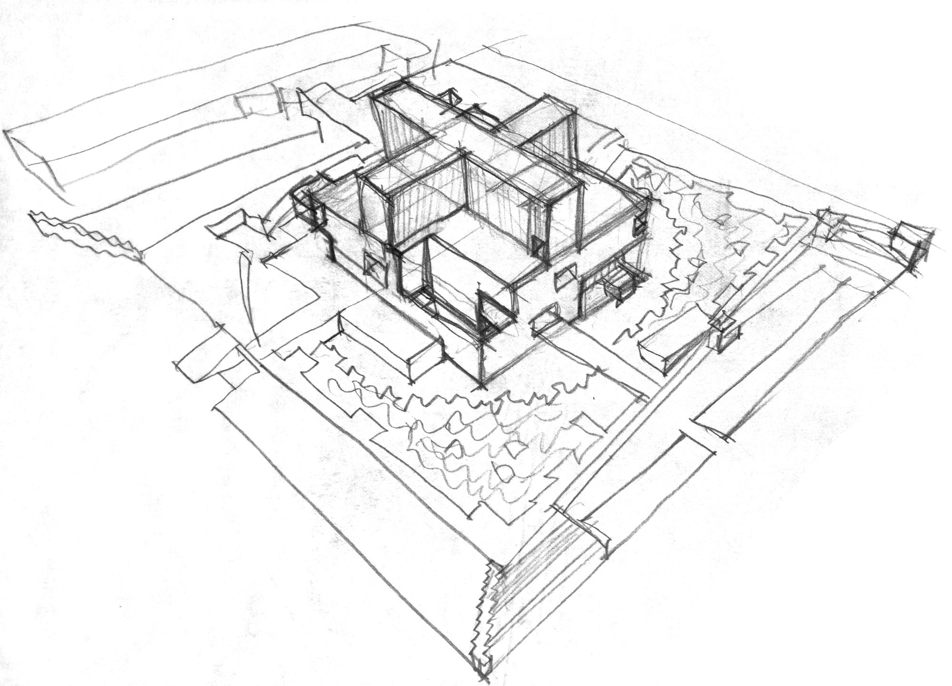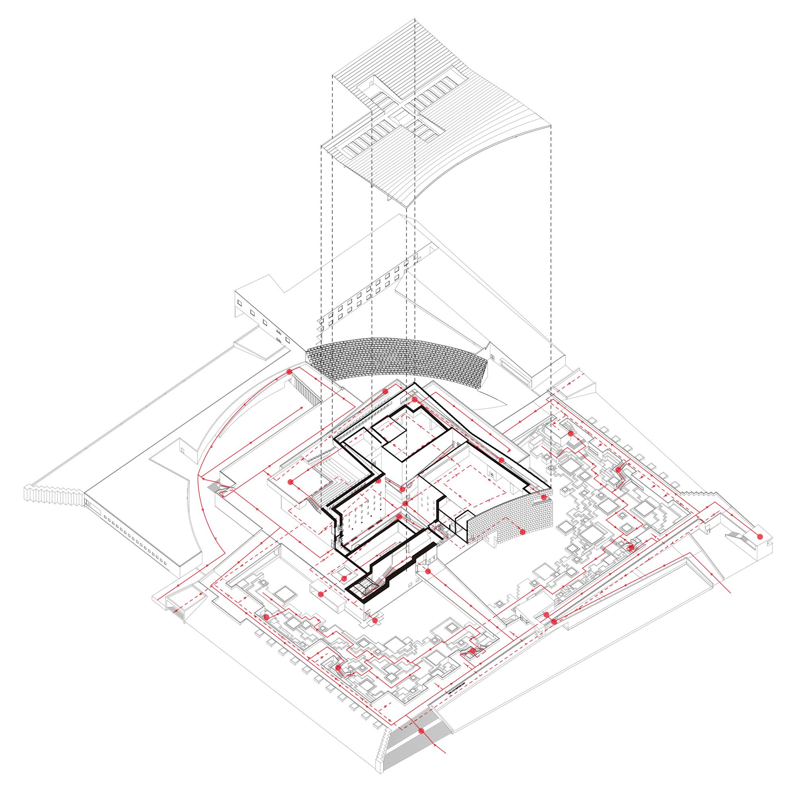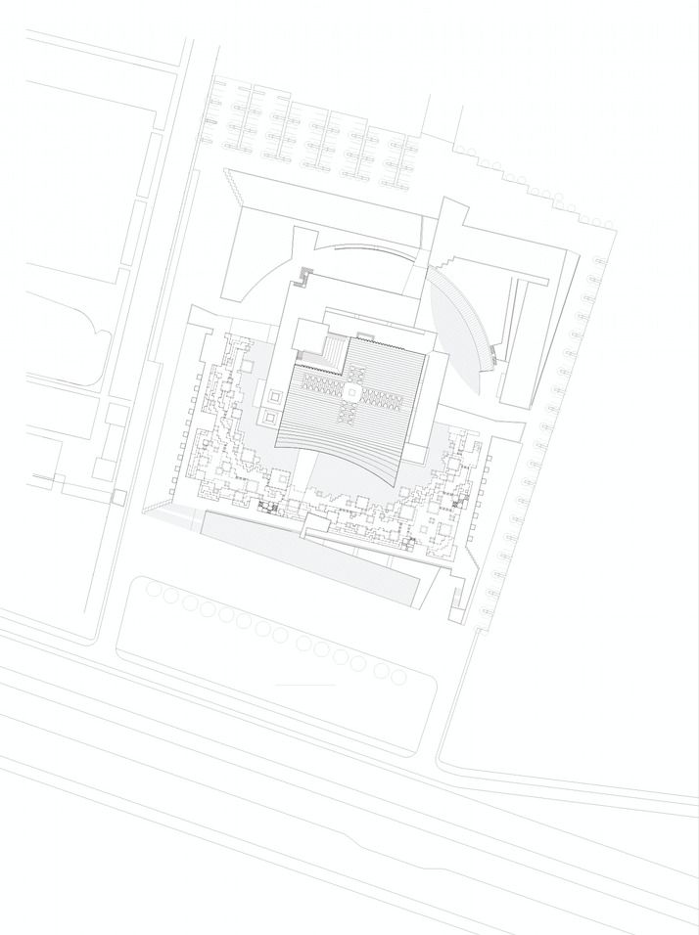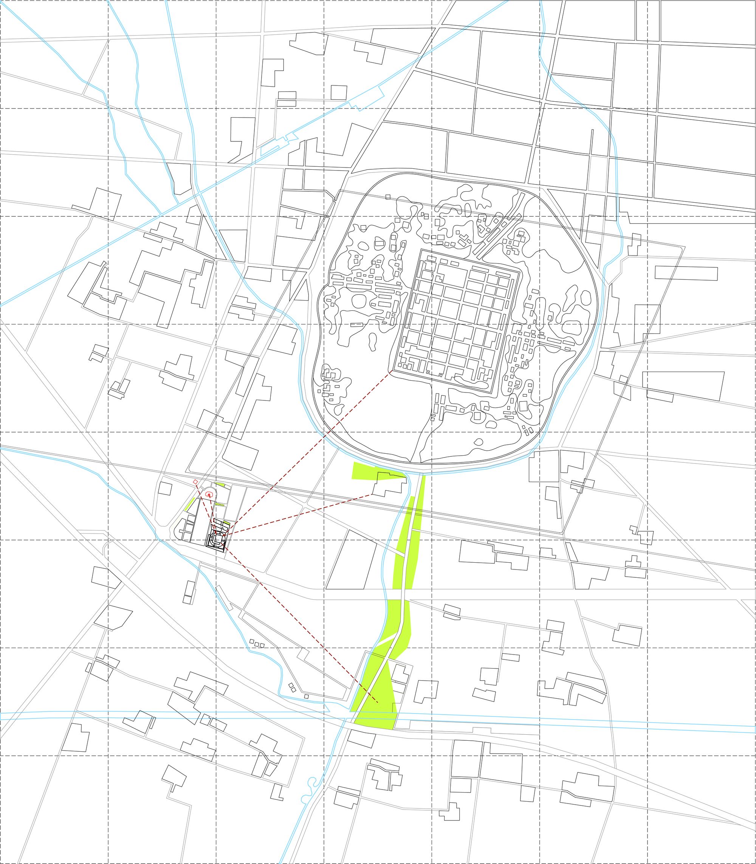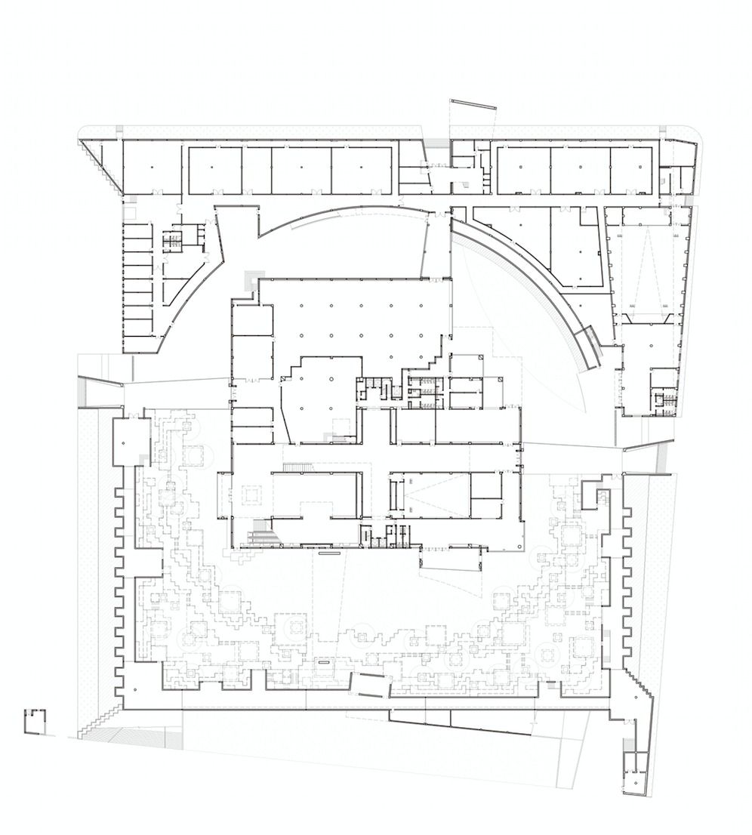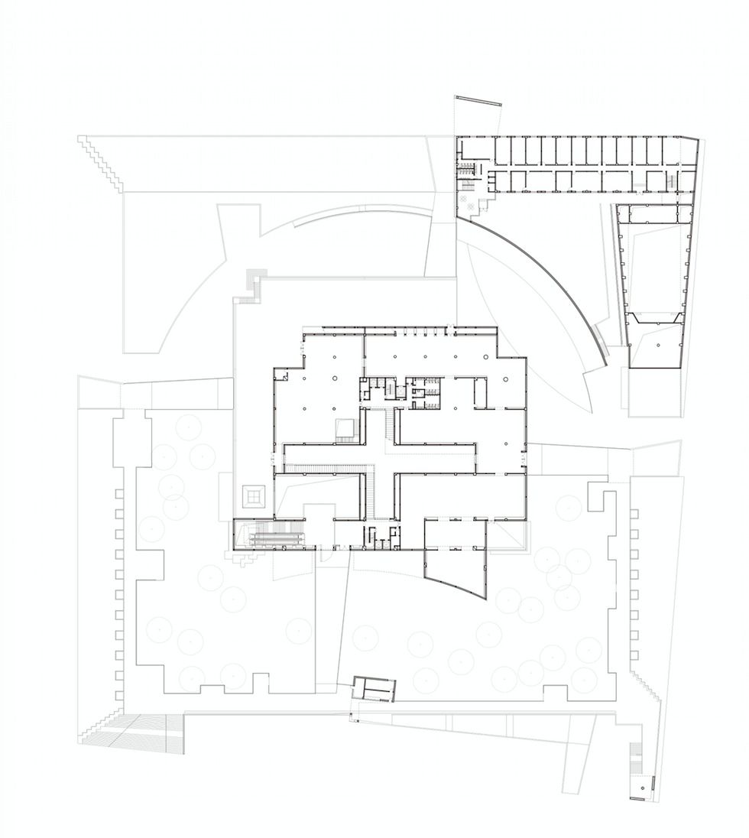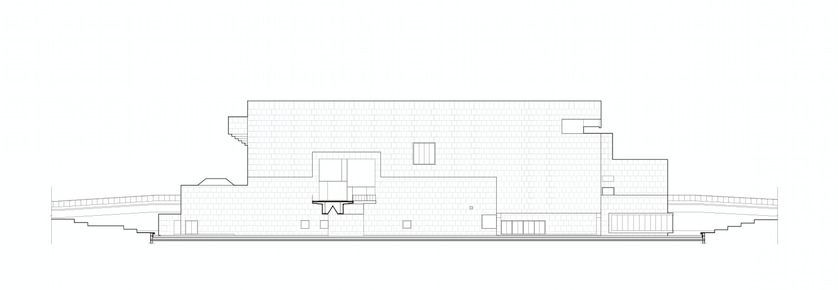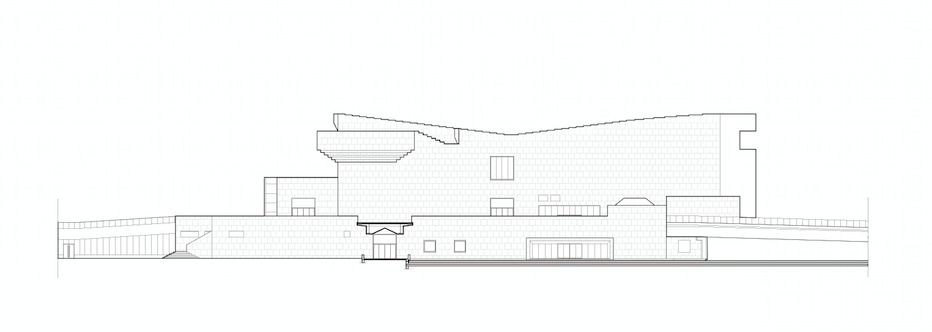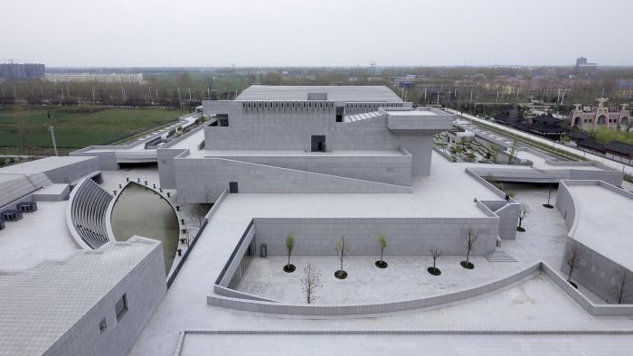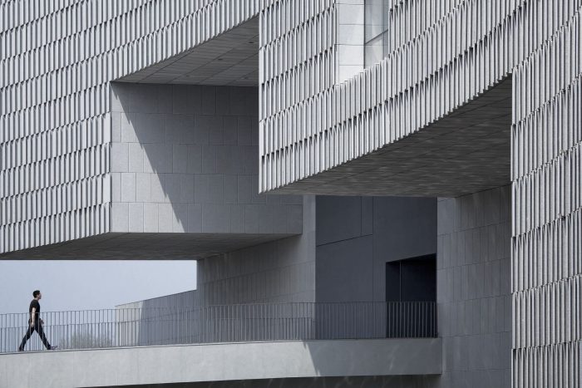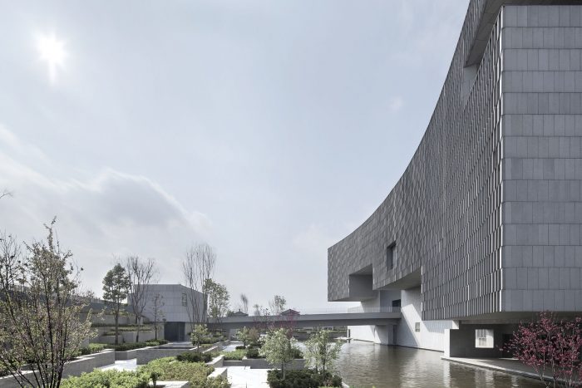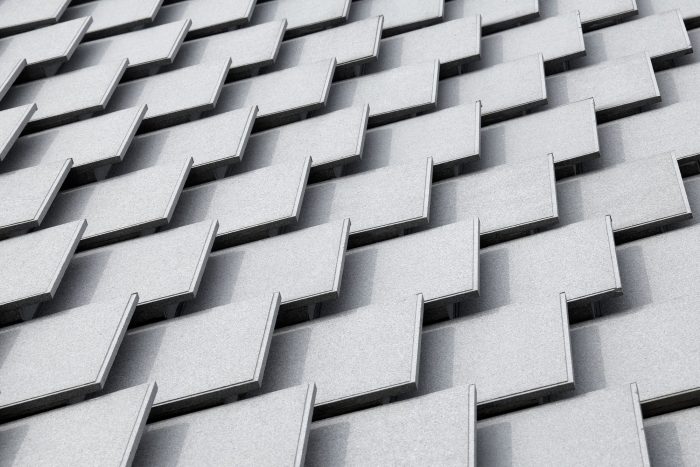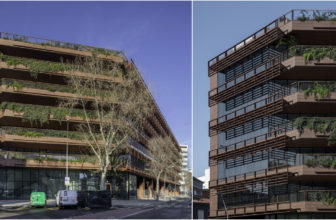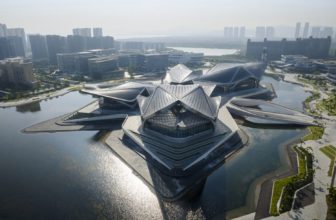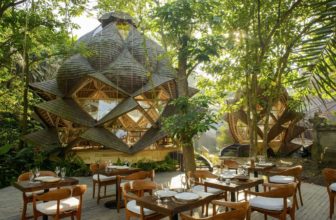Designed by Atelier Li Xinggang, Located in the new district in the southwest of the city, Shangqiu Museum is designed for the collection, display, and exhibition of the local historical relics, the urban evolution and the cultural history of Shang Dynasty. The overall layout and the spatial sequence of the museum are the coherence and recreation of the typical forms and characters of Guide which represents an ancient city of Huangfan.
The museum is like a miniature of an ancient city with stacked main bodies of the architecture, suggesting the “city on city”-type archaeological structure of the buried layers and the display and layout of the transition of location from the bottom to the top as well as the transition of history from the ancient to the present.
The main body of the museum consists of three stacked exhibition halls surrounded by water and courtyard of which on the outside lies tiered terrace and peripheral high dam (with outdoor exhibition corridors below). Buildings for relics, business and office form L-shaped volume locating on the northwest corner of the dam. Four gates are set for different directions with a main entrance on the south gate and the other three ones serving for VIP, temporary exhibition and office respectively.
After climbing the dam through major steps and ramps facing yanbo road, visitors enter the “city” from the preface hall along the south approach bridge above water and then visit each exhibition hall along the ramps of the central crossed hall (indicating the center crossed street). When reaching the roof platform, visitors will have a visual connection with different famous sites: Yanbotai, Guide ancient city, the site of Sui and Tang Grand Canal Pier in different gazebos at each corner of the architecture, recalling the history and rethinking the present.
A series of elaborately organized elements of architecture and landscape form a sequence of narrative spaces of up and down, inside and outside, near and far, and the reciprocating change, so that the whole experience of traveling this miniature city and its extension of the ancient history can be achieved.
The museum adopts a large quantity of cheap Shandong grey stones as the main interface material of the internal and external spaces, whereas inspired by the collections of the Han Dynasty’s images and the stones, each stone was treated with surface grinding and internal singeing, and the staggered joints make the details elegant. Unified the specifications with the stones, the resin solid wood panels were joined to enhance the warmth and comfort of the indoor space.
Project Info:
Architects: Atelier Li Xinggang
Location: Shangqiu Shi, Henan Sheng, China
Lead Architect: Xinggang Li, Bangbao Fu, Zeyang Tan, Zhe Zhang, Zhe Li, Yuting Zhang, Xu Li
Structure: Ye Zhang
Landscape: Li Li
Engineering: Ning Chen, Yanjun Liu, Zheng Wang
Area: 28613.0 m2
Project Year: 2015
Photographs: Zhi Xia
project Name: Shangqiu Museum
