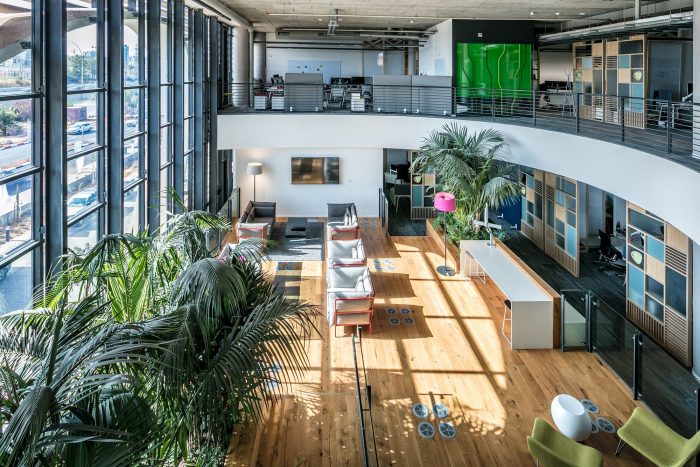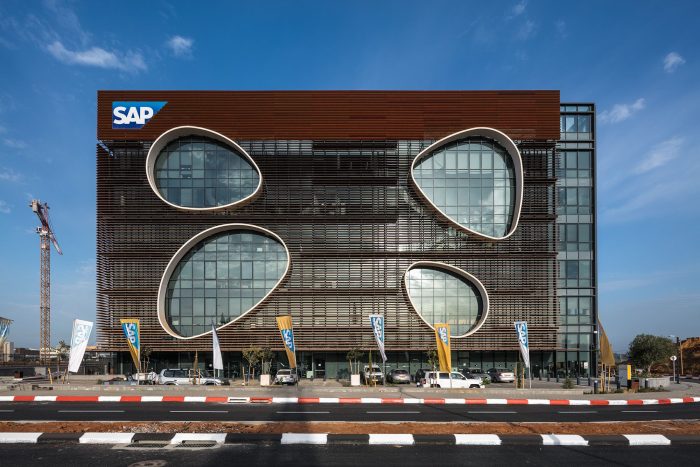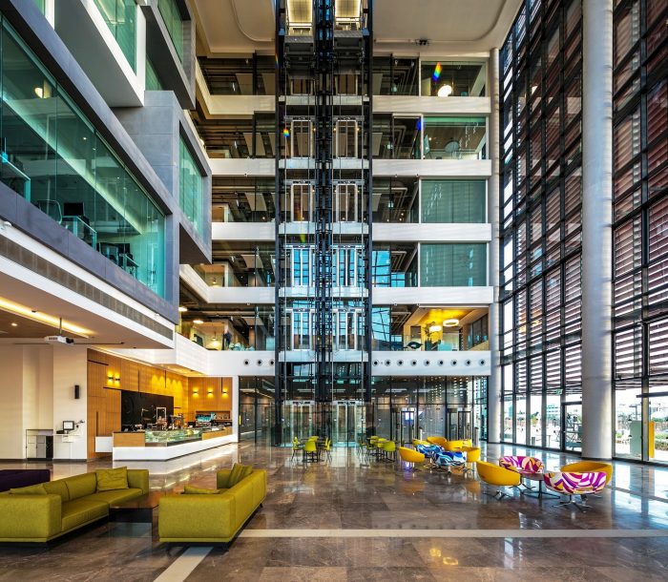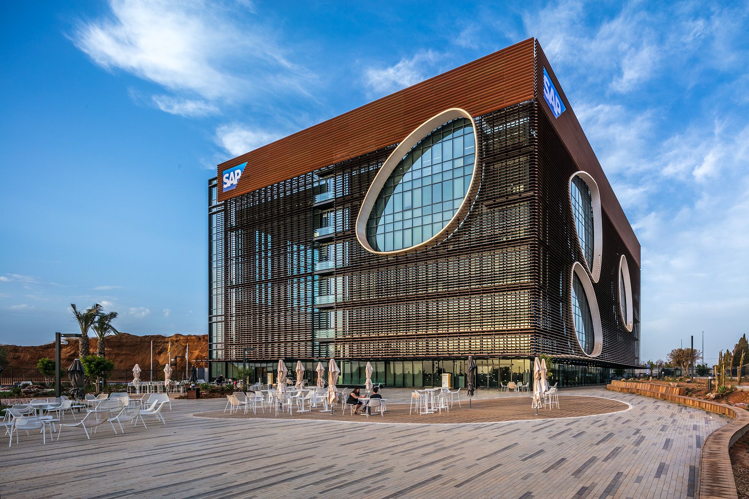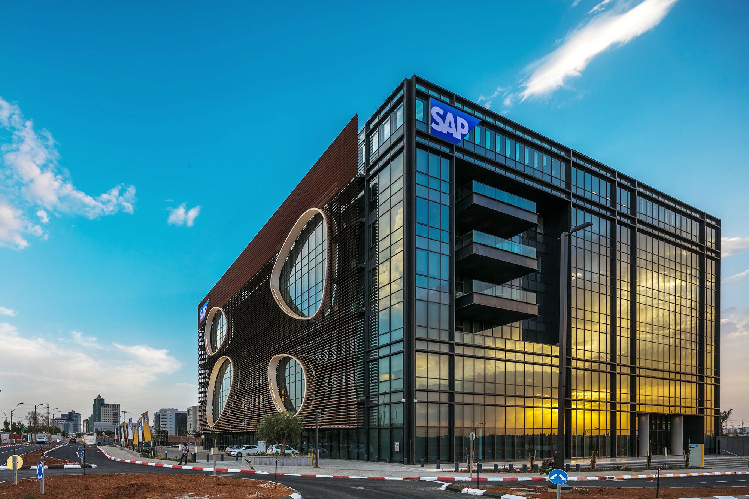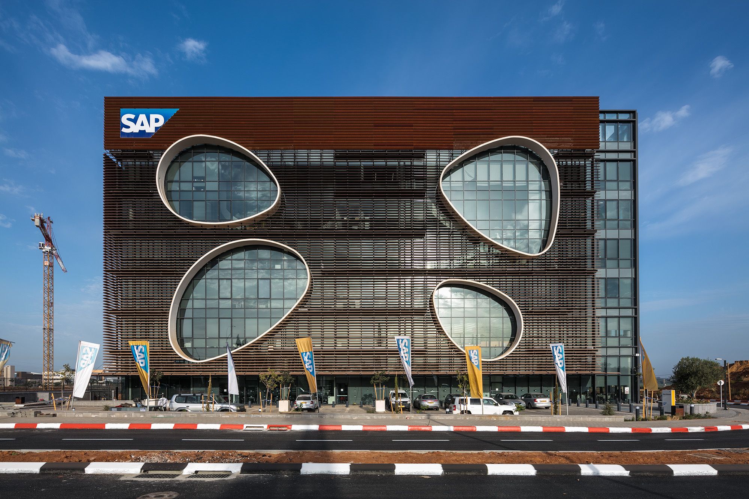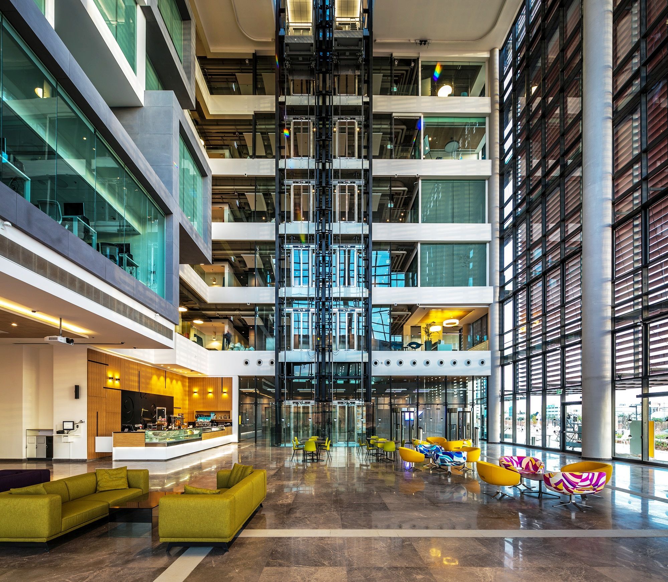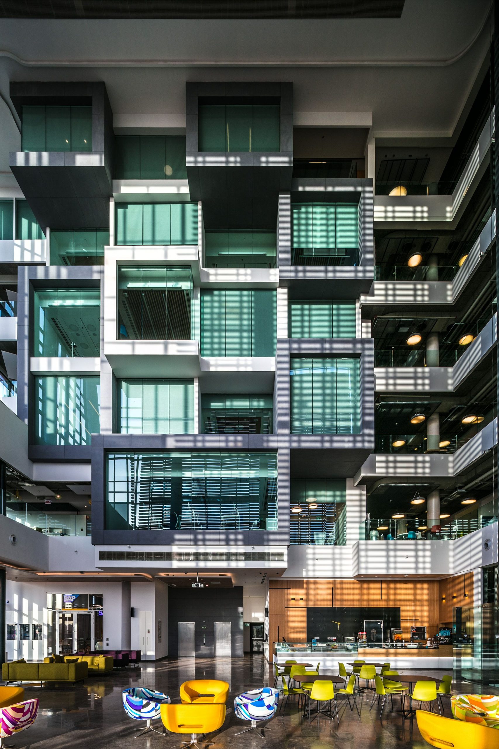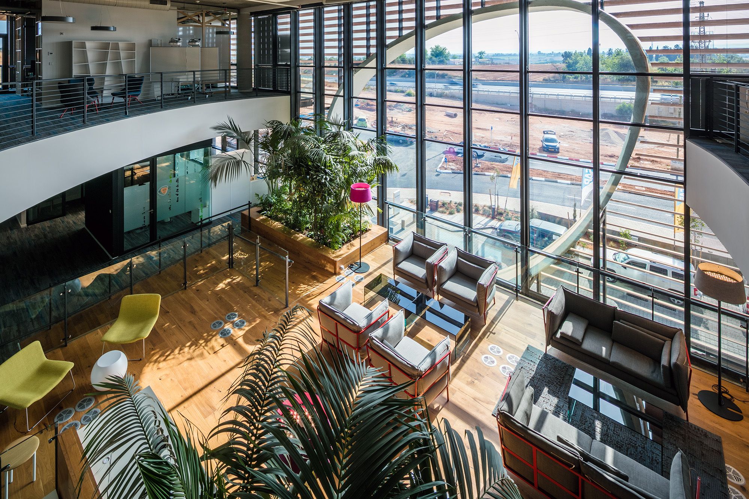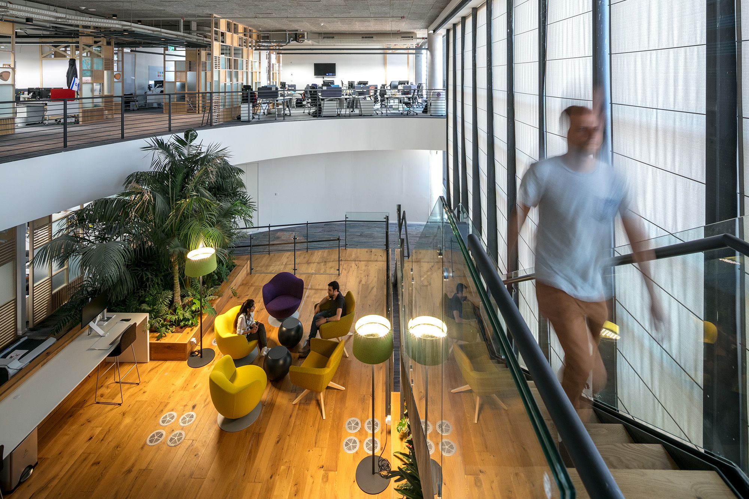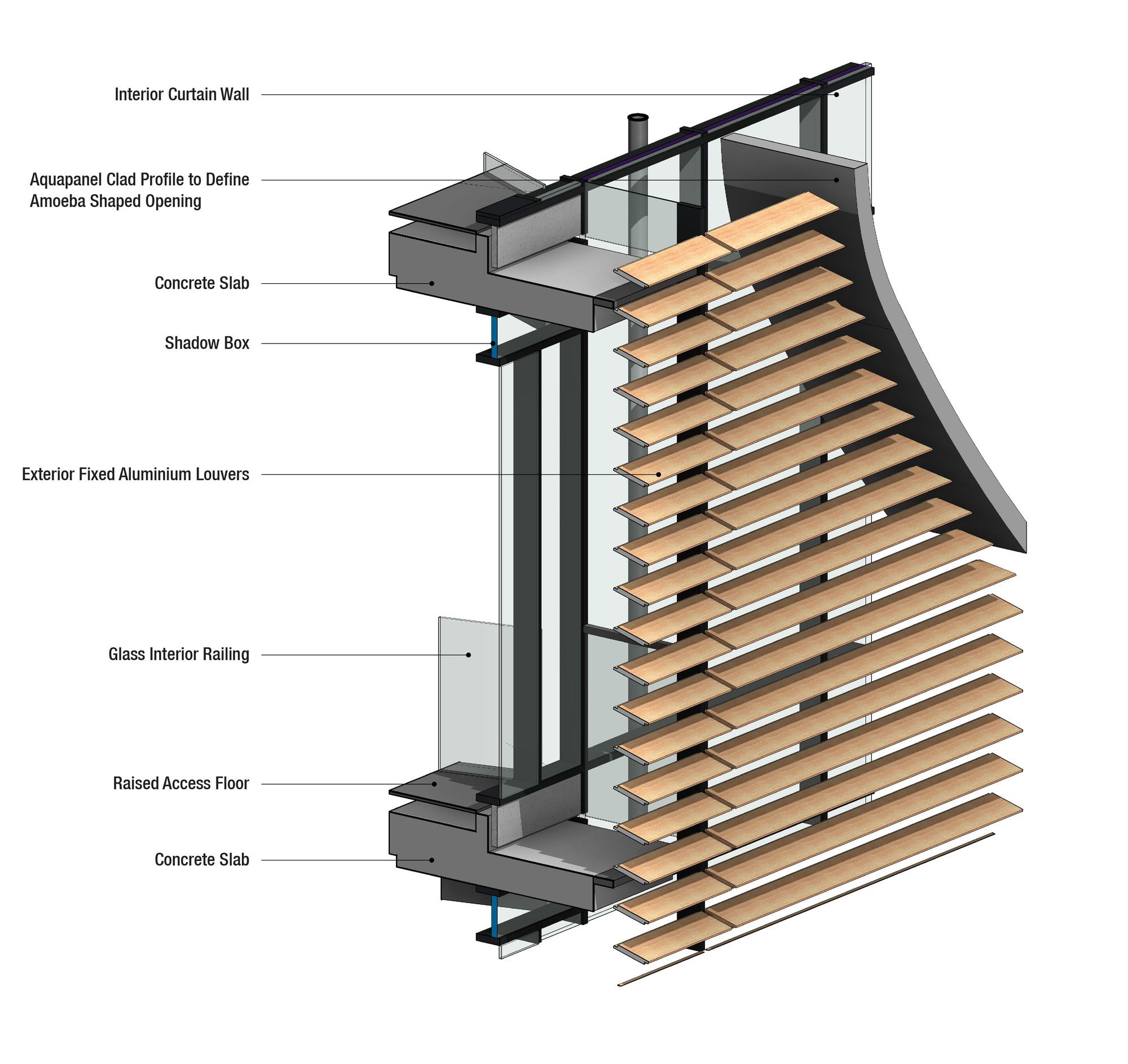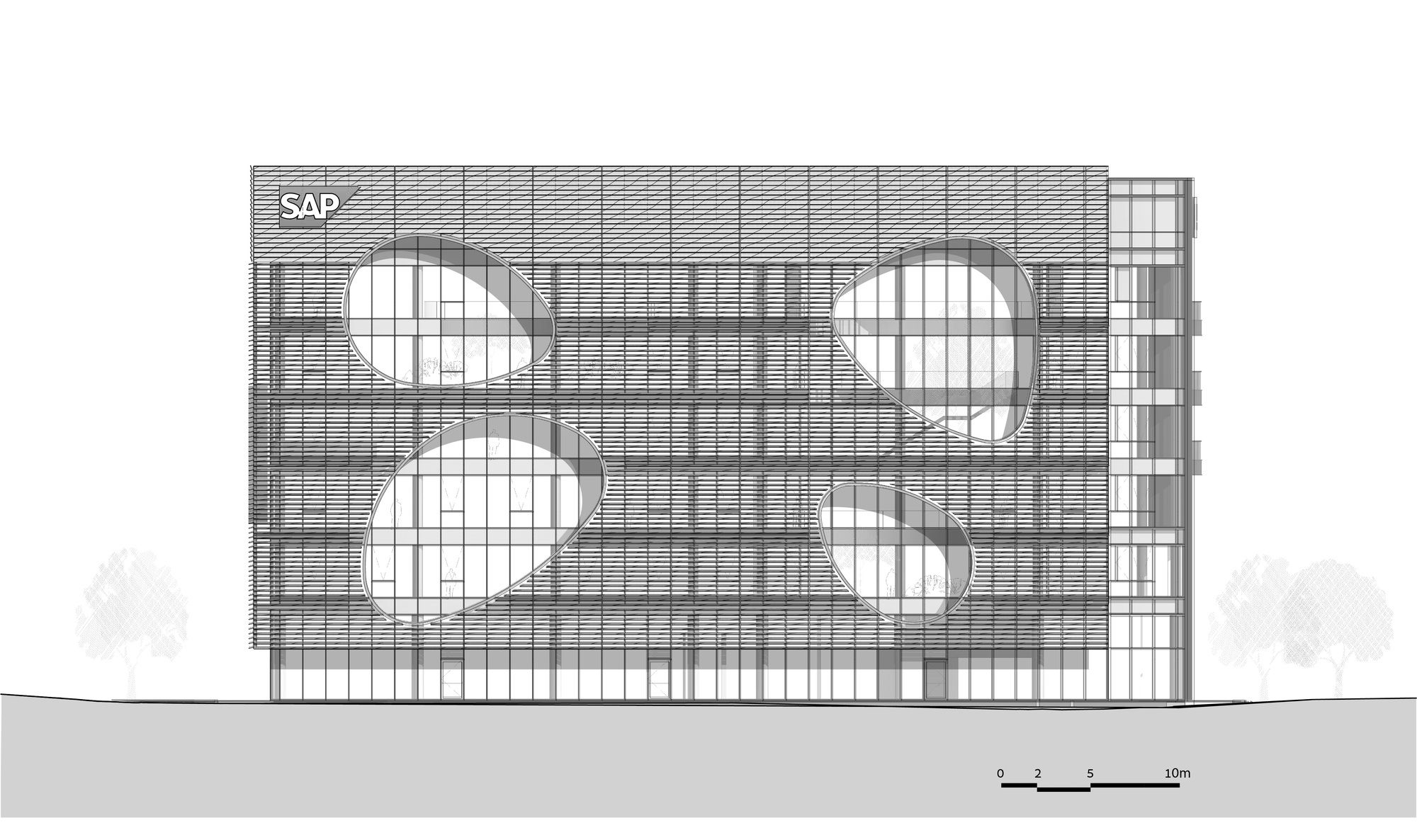The Israeli Headquarters of European software corporation, SAP, was designed by Yashar Architects. The 15,400 square-meter project is located in Ra’anana‘s expanding industrial zone and is conceptually designed as a transparent glass box with a double shell consisting of a curtain wall on the inside and a system of shading slats in the east, south and west directions.
The SAP offices were designed to work in tune with Israel’s natural environment and Mediterranean climate, being directly affected by wind and harsh sunlight. Yashar Architects chose to integrate an external double envelope that controls the natural sunlight entering the building. The facade creates a harmonious balance between the indoor and outdoor lighting while establishing a sense of depth and shade from the outside. The building’s north elevation features terraced balconies for views of the surrounding green landscape.
The interior ground floor of the SAP building is divided into four quarters centered around a grand atrium reaching the height of the full eight stories. For efficiency and synergy between the divisions of the company, the office levels are each designed as one continuous workspace that is connected visually and physically by two to three secondary atrium spaces. These smaller atriums are expressed as large amorphous openings in the exterior shading structure, allowing natural light to filter deeper into the building throughout the day.
The project follows the latest sustainable building methods, with great consideration given to daylight control, vegetation and landscape, energy usage reduction and water conservation in order to provide a comfortable, sustainable, and advanced work environment. The technologically advanced building houses eight stories of office space, constructed with the latest sustainable methods.
The result is a comfortable, eco-friendly, and advanced work environment, housed within a modern and transparent cube-like building. The building’s plot is situated on open green and agricultural area between Ra’anana and Moshav Batzra, with its eastern front directly exposed along Route 4. It features more than 136 above ground parking spaces, 449 underground parking spaces and bicycle parking.
Project Info:
Architects: Yashar Architects
Location: Ra’anana, Israel
Lead Architects: Avner Yashar, Yoni Grosswasser, Adi Davidov and Adi Levy
Area: 15400.0 m2
Project Year: 2018
Photographs: Uzi Porat
Manufacturers: Waxman, Alumayer
Project Name: SAP Headquarters
photography by © Uzi Porat
photography by © Uzi Porat
photography by © Uzi Porat
photography by © Uzi Porat
photography by © Uzi Porat
photography by © Uzi Porat
photography by © Uzi Porat
photography by © Uzi Porat
photography by © Uzi Porat
Detail
Floor Plan
Elevation


