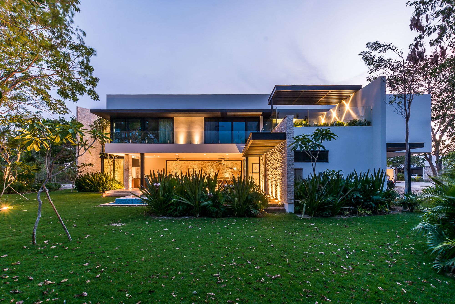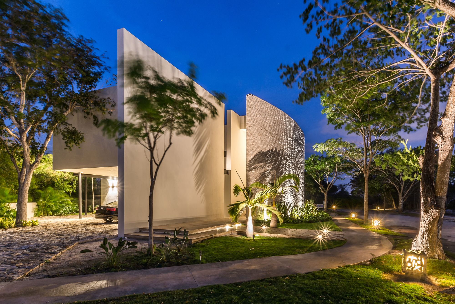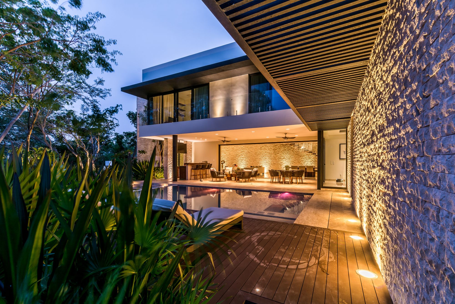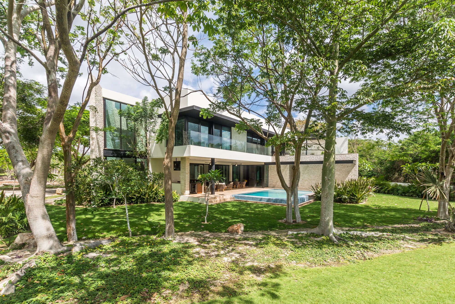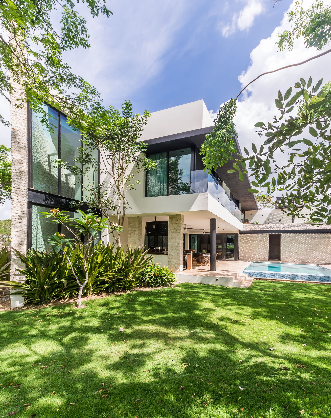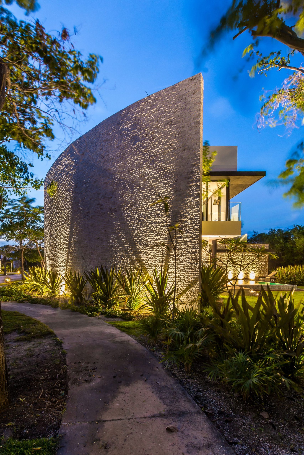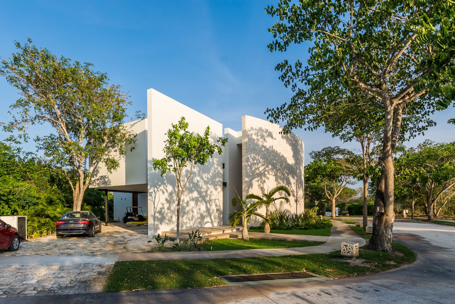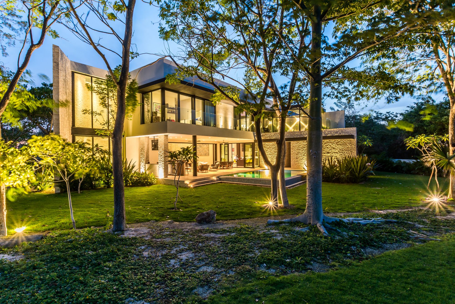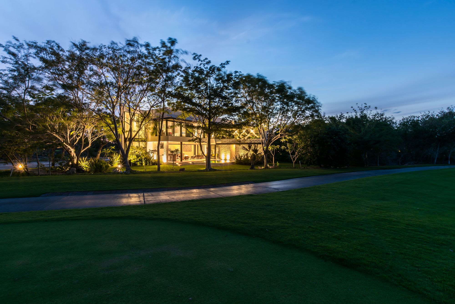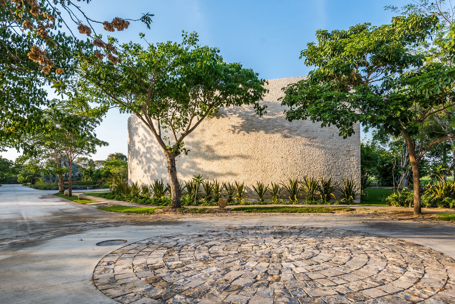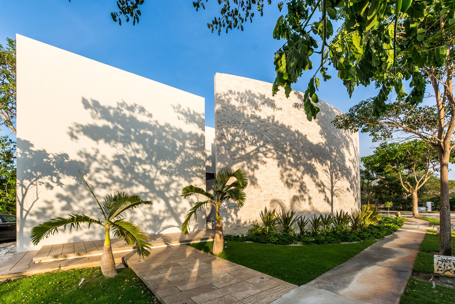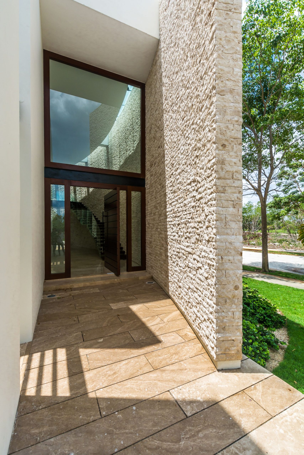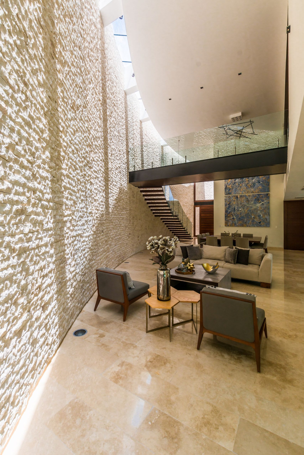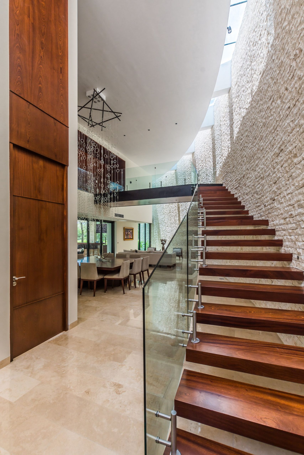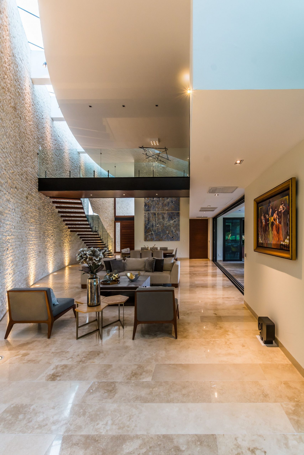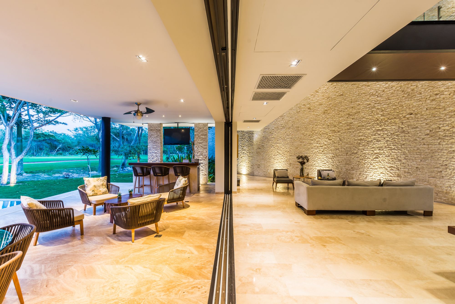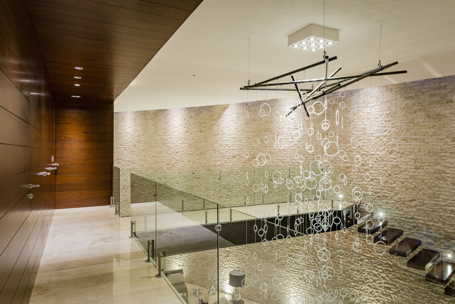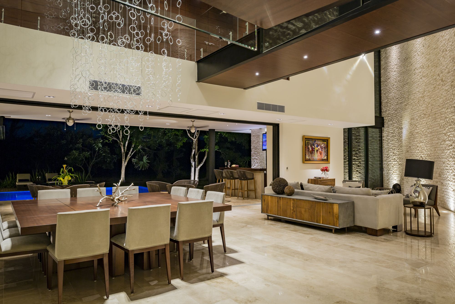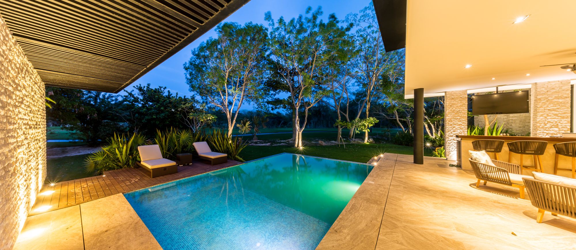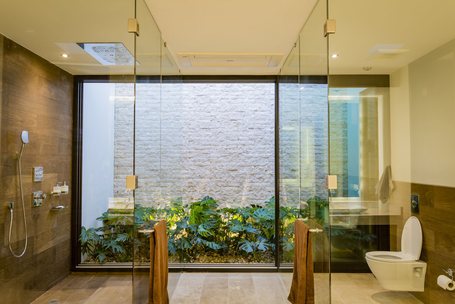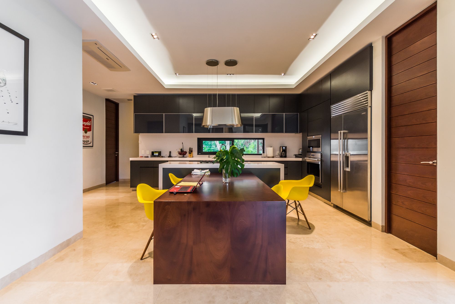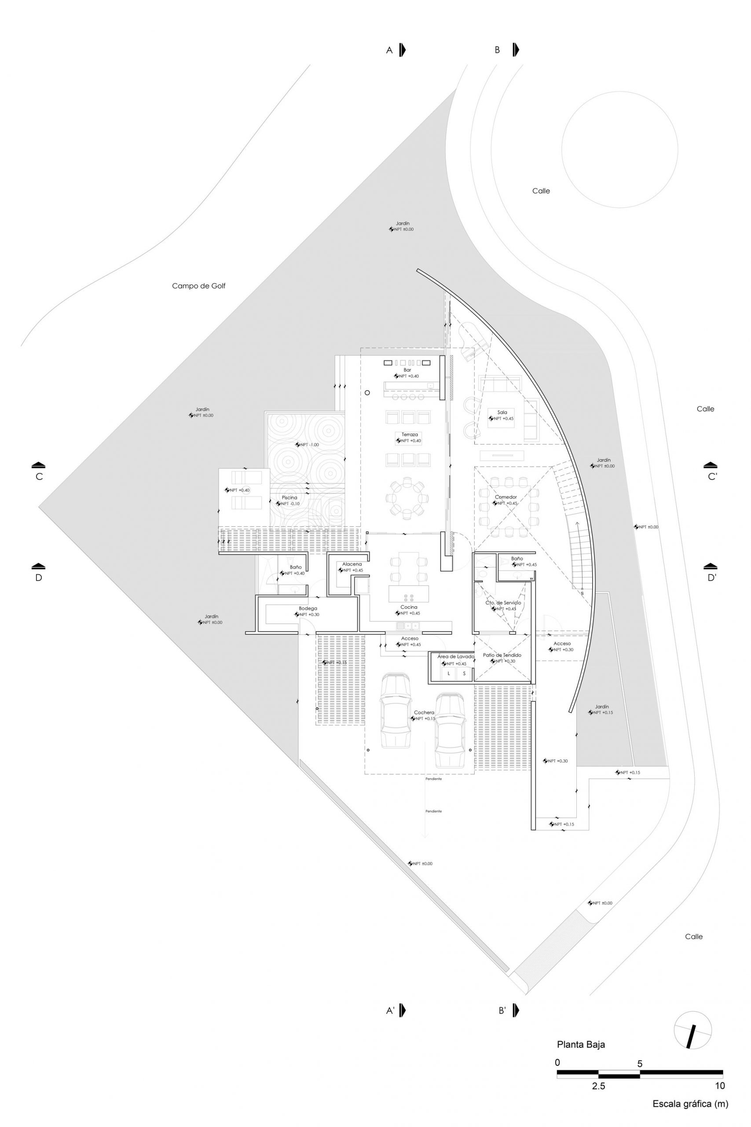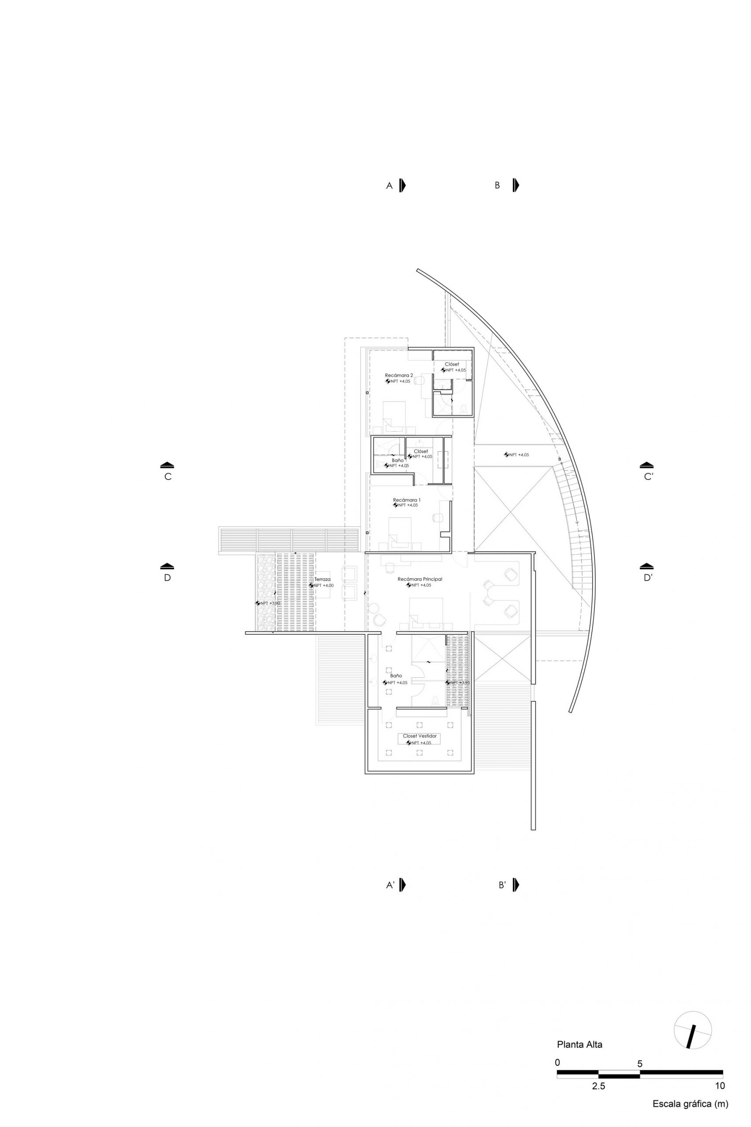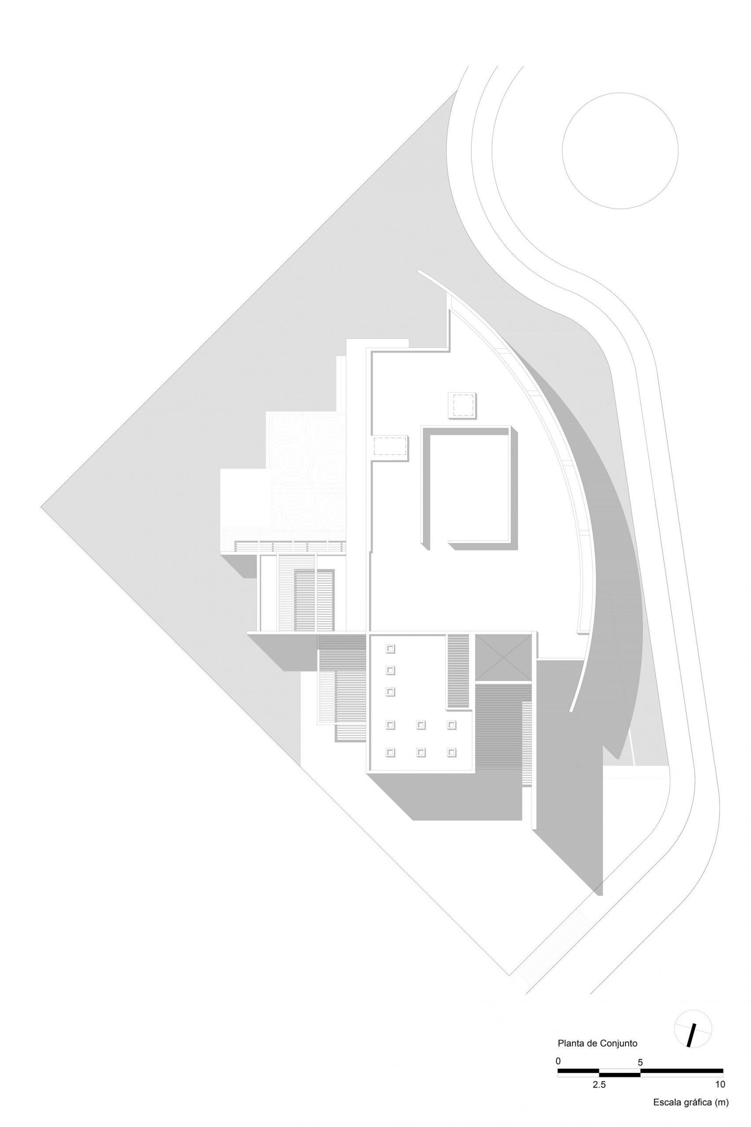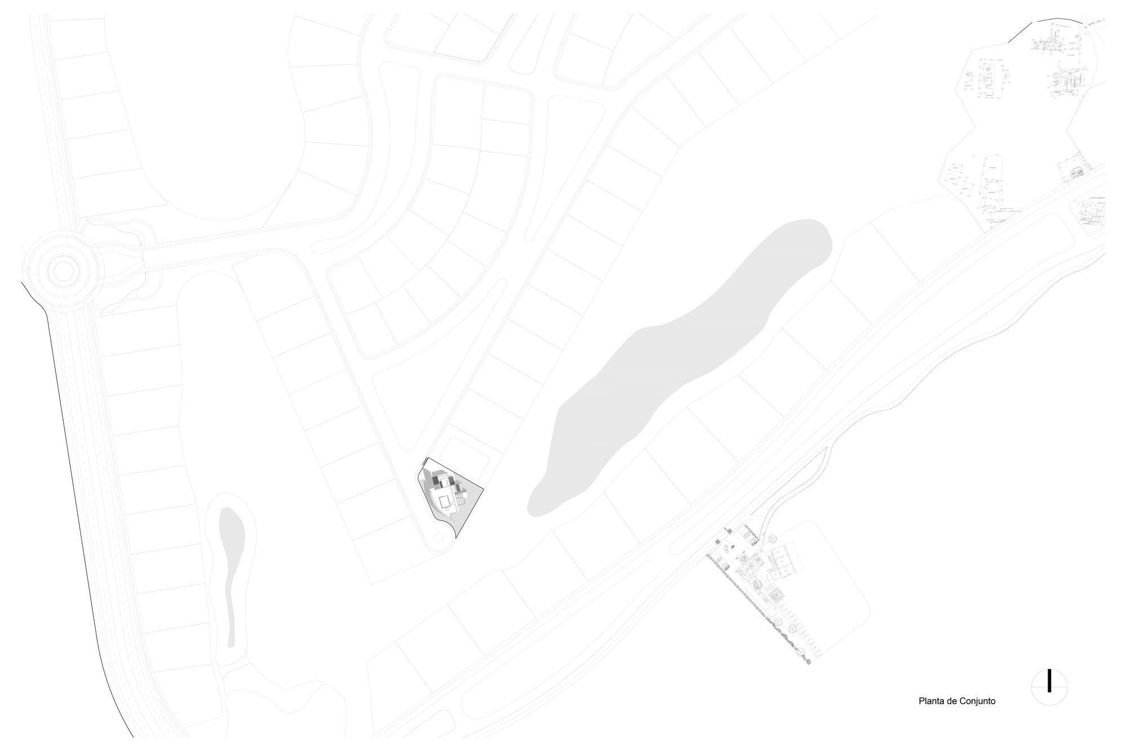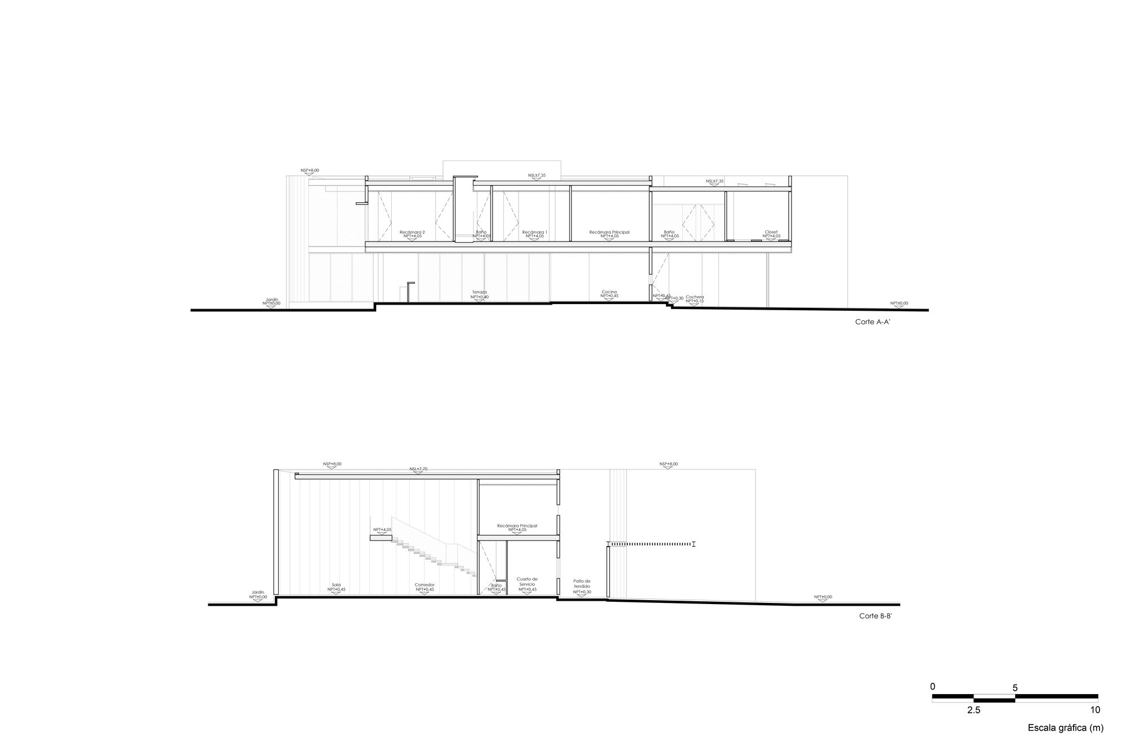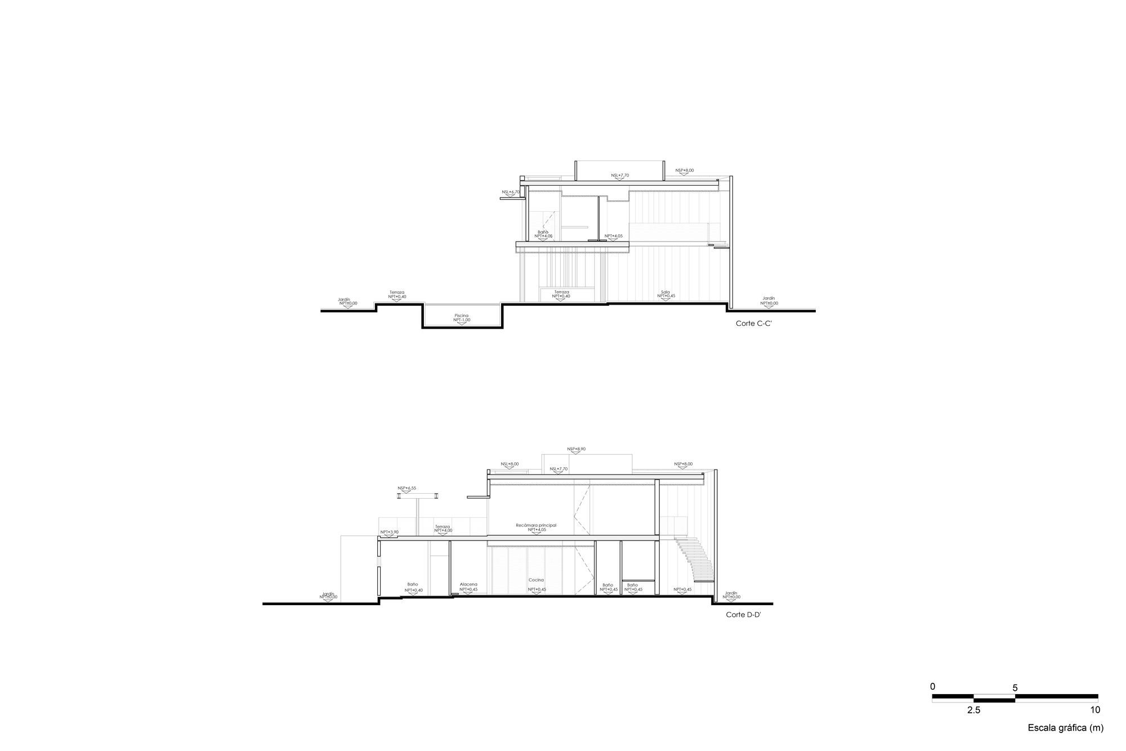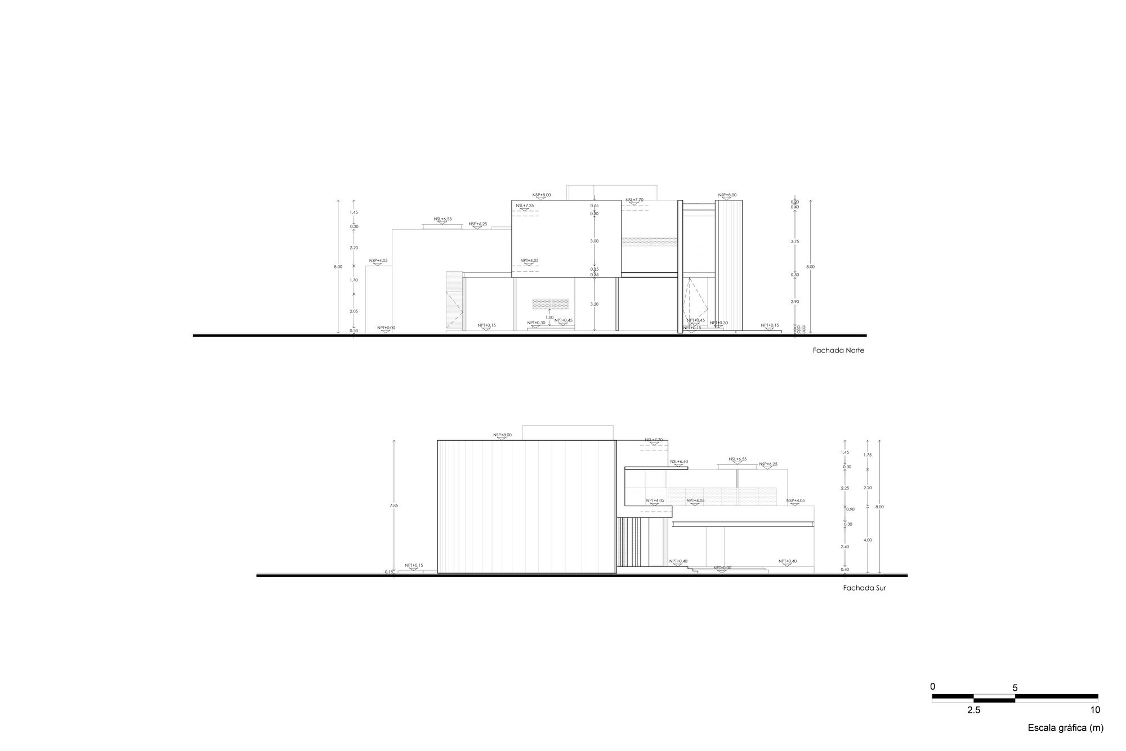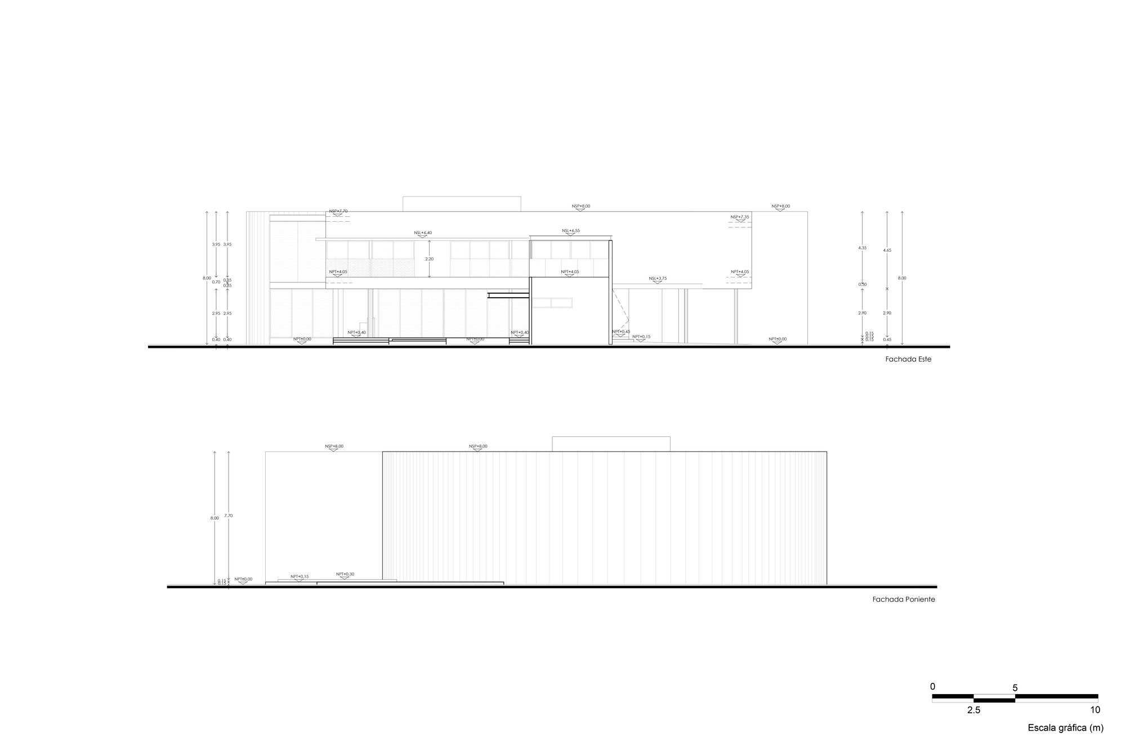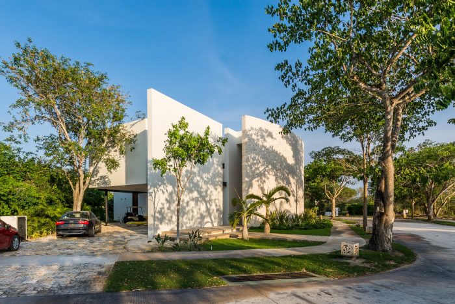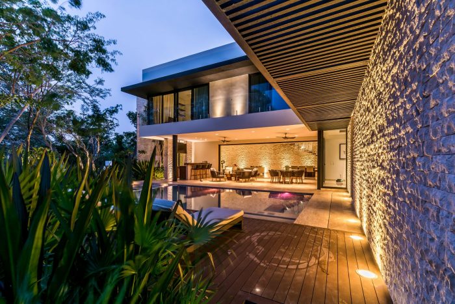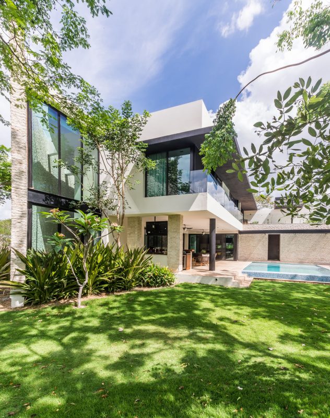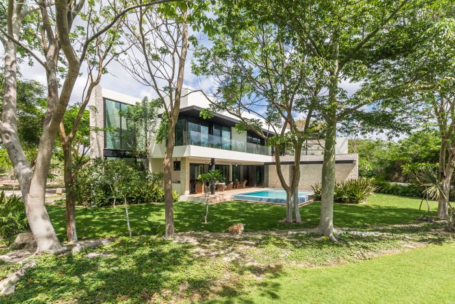Ecomaya House designed by Seijo Peon Arquitectos y Asociados, The location of the land is inside the Yucatan Country Club, therefore, has a very particular geometry.
The scheme proposes a 45 ° turn that closes completely to the west and opens towards the east taking advantage of the prevailing Yucatan winds and the prolonged view towards the golf course.
A large curved stone wall of the region protects the house from the strong solar incidence and becomes the characteristic element of the residence giving a sculptural aspect to the front facade and in turn contains the interior social area; which is conceived as a double-height space from which access to the bedrooms upstairs through a bridge and a staircase built into the wall. which makes a play of light and shadow thanks to a dome on top, in contrast to the opening to the terrace and the golf course.
For the roofs system of joists and vaults expanded polystyrene was used, which allowed lightening the load of the slab making use less steel in the work, in the same way, the use of this material helps in large part to reduce heat transmission inside the spaces.
In the case of the perimeter walls, an innovative product was used consisting of an isolated block (OMNIBLOCK) which, in addition to being 20 times more resistant to the passage of heat than a conventional concrete block with structural capacity. For the interior walls, the traditional block system with castles and columns was used where necessary.
Project Info:
Architect: Seijo Peon Arquitectos y Asociados
Location: Mérida, Mexico
Author Architectes: Juan Carlos Seijo Encalada
Area: 776.0 m2
Project Year: 2016
Photographs: Manolo R Solís
Manufacturers: CEMEX
Project Name: Ecomaya House
