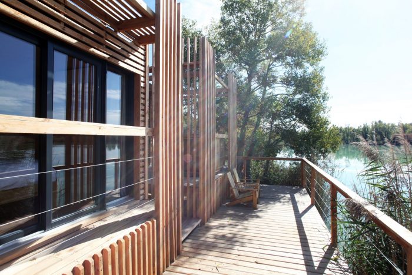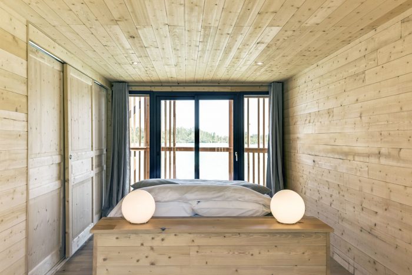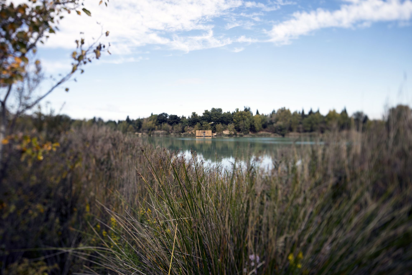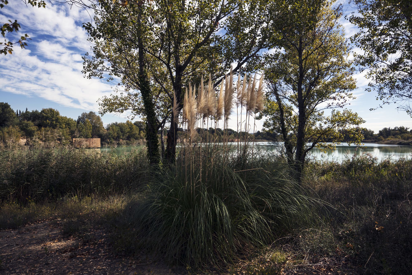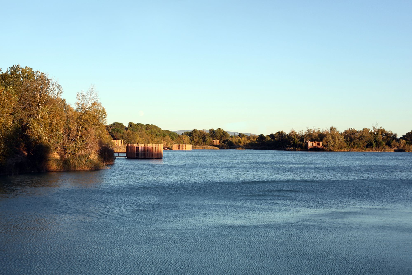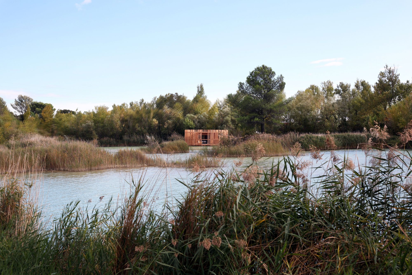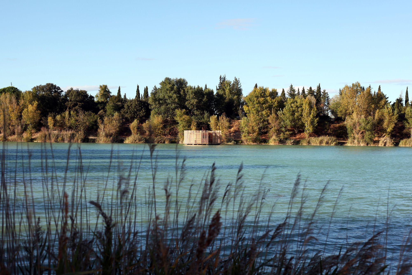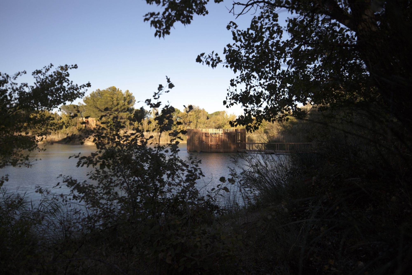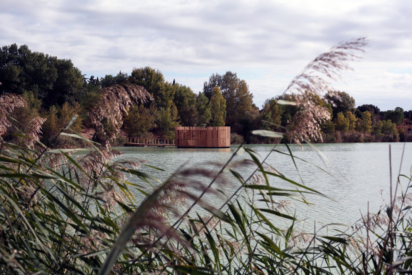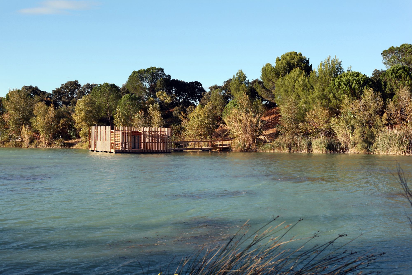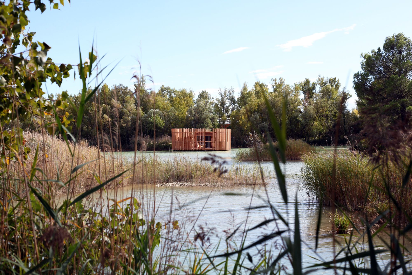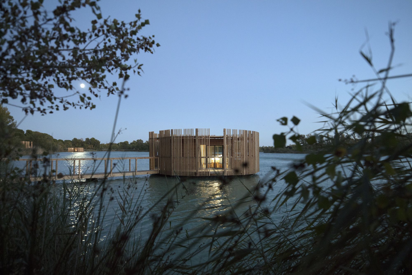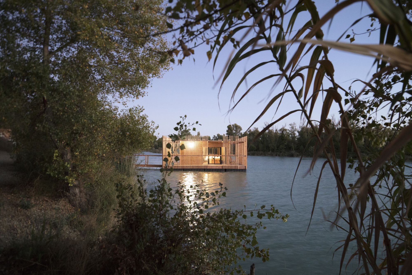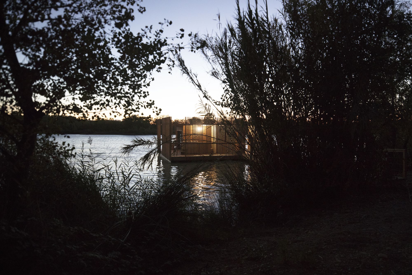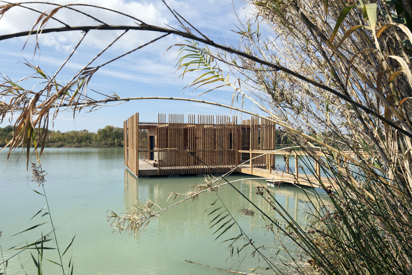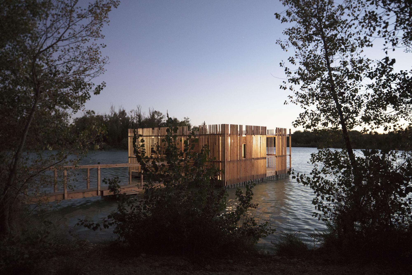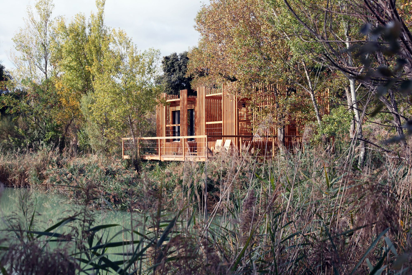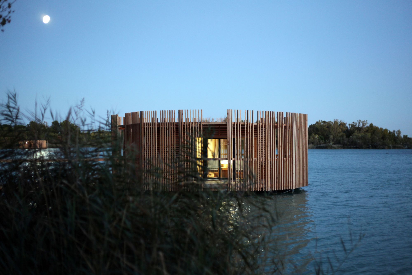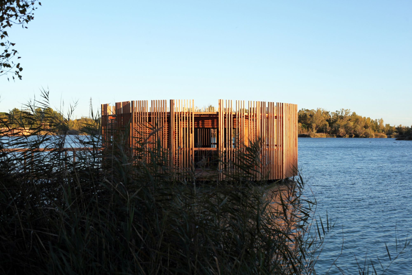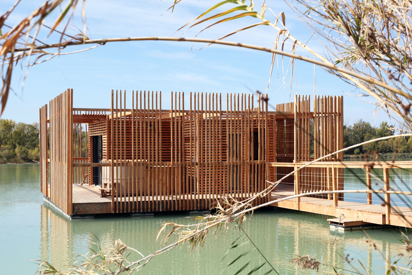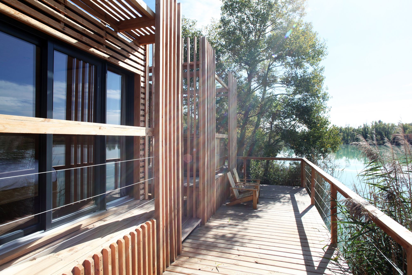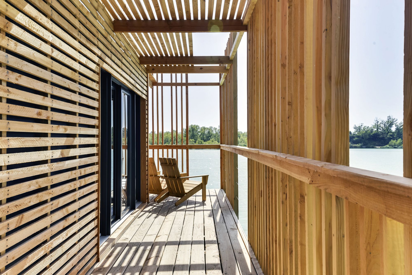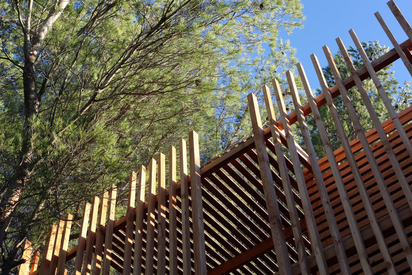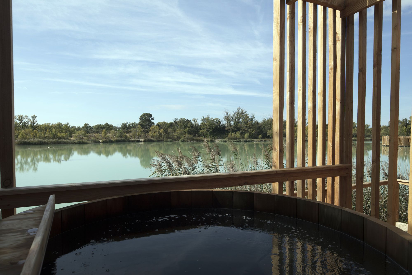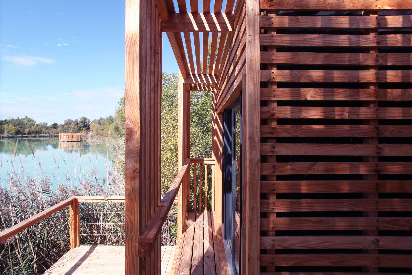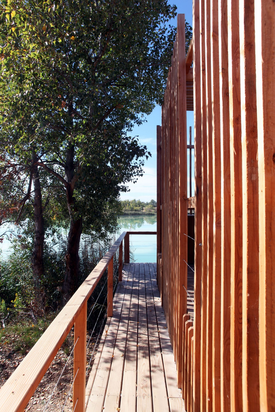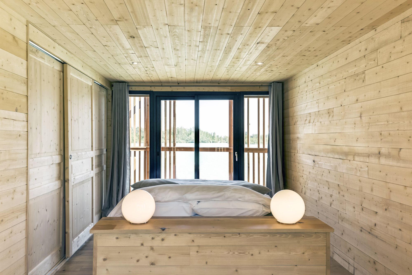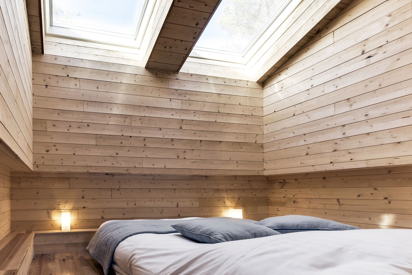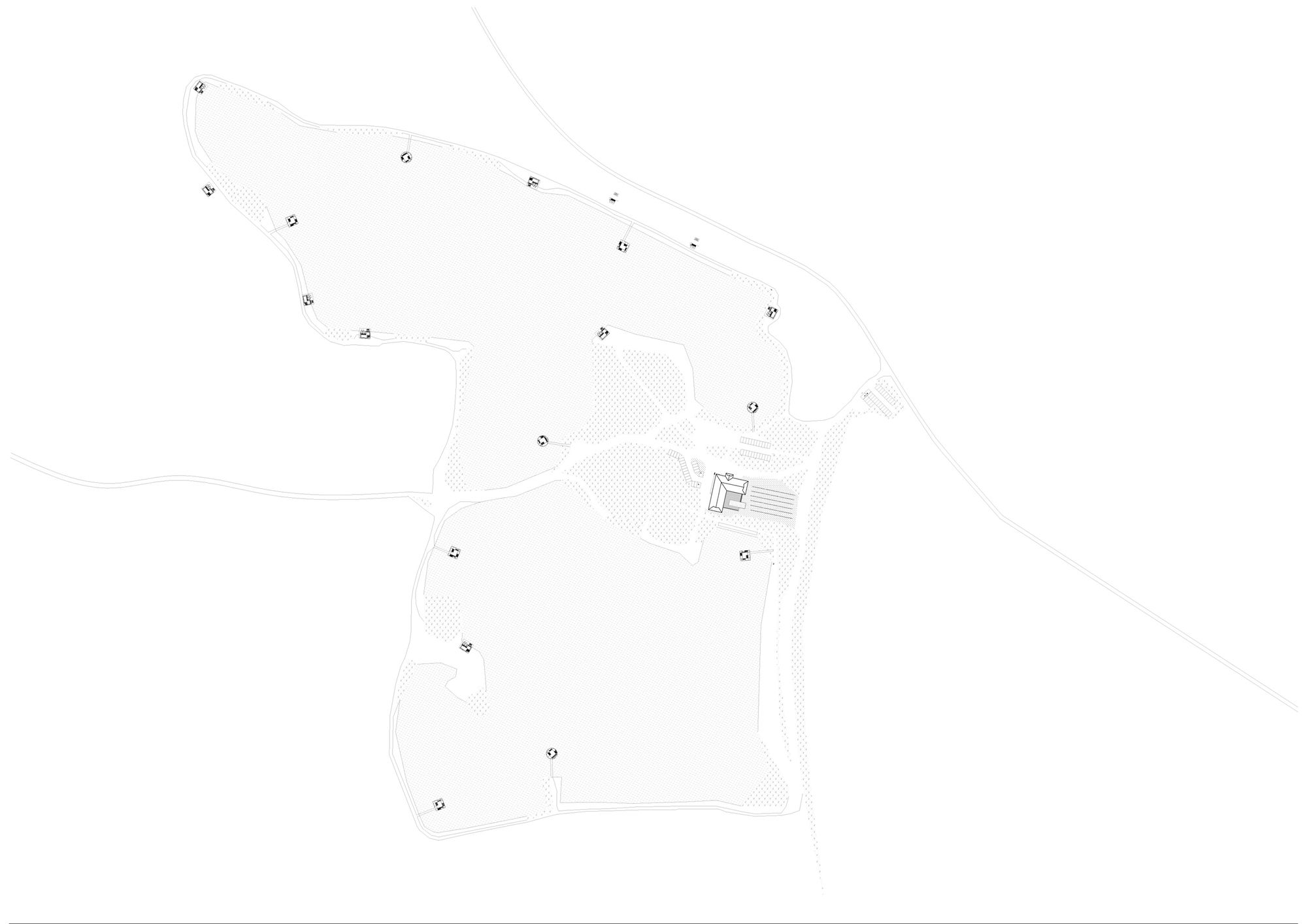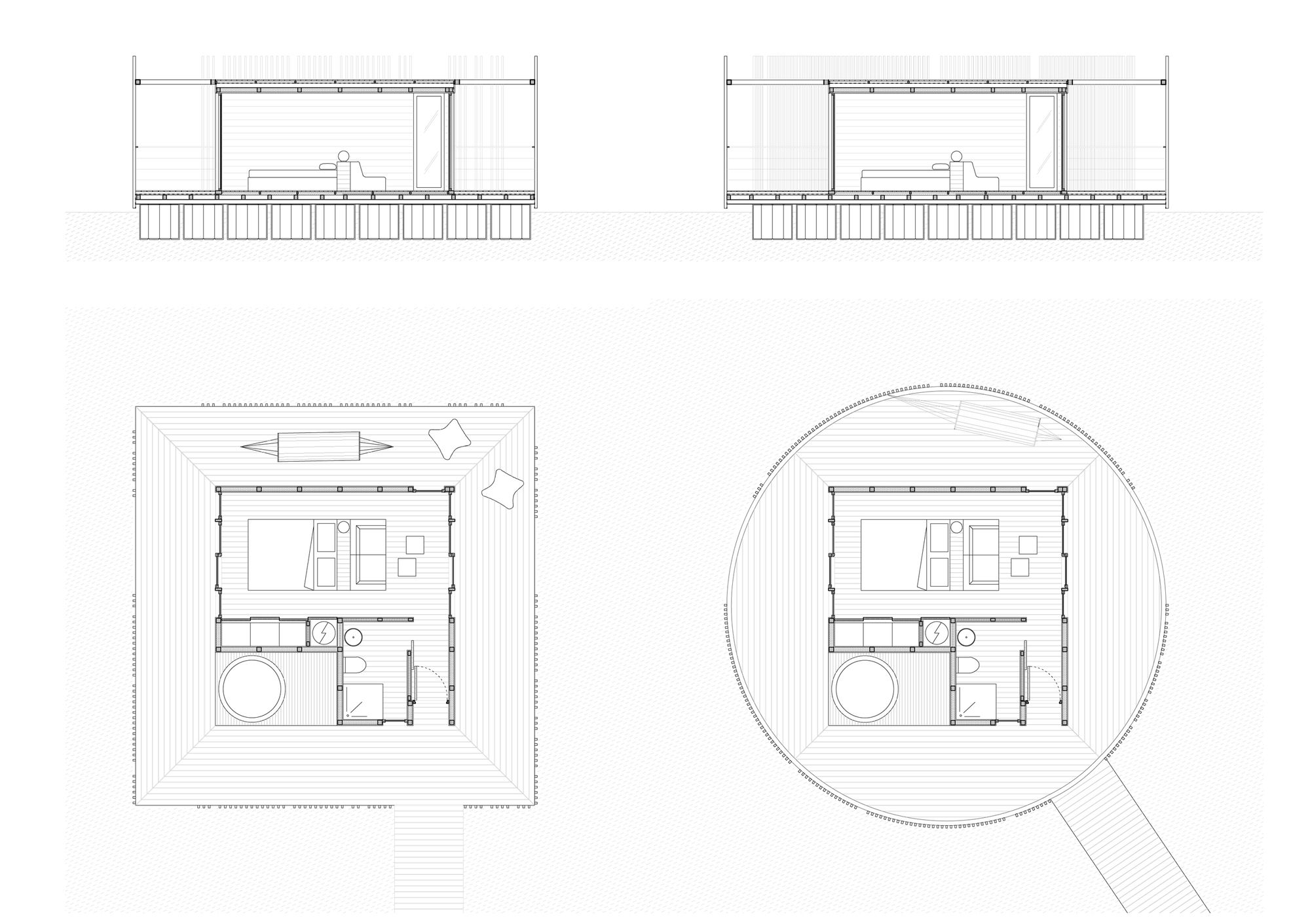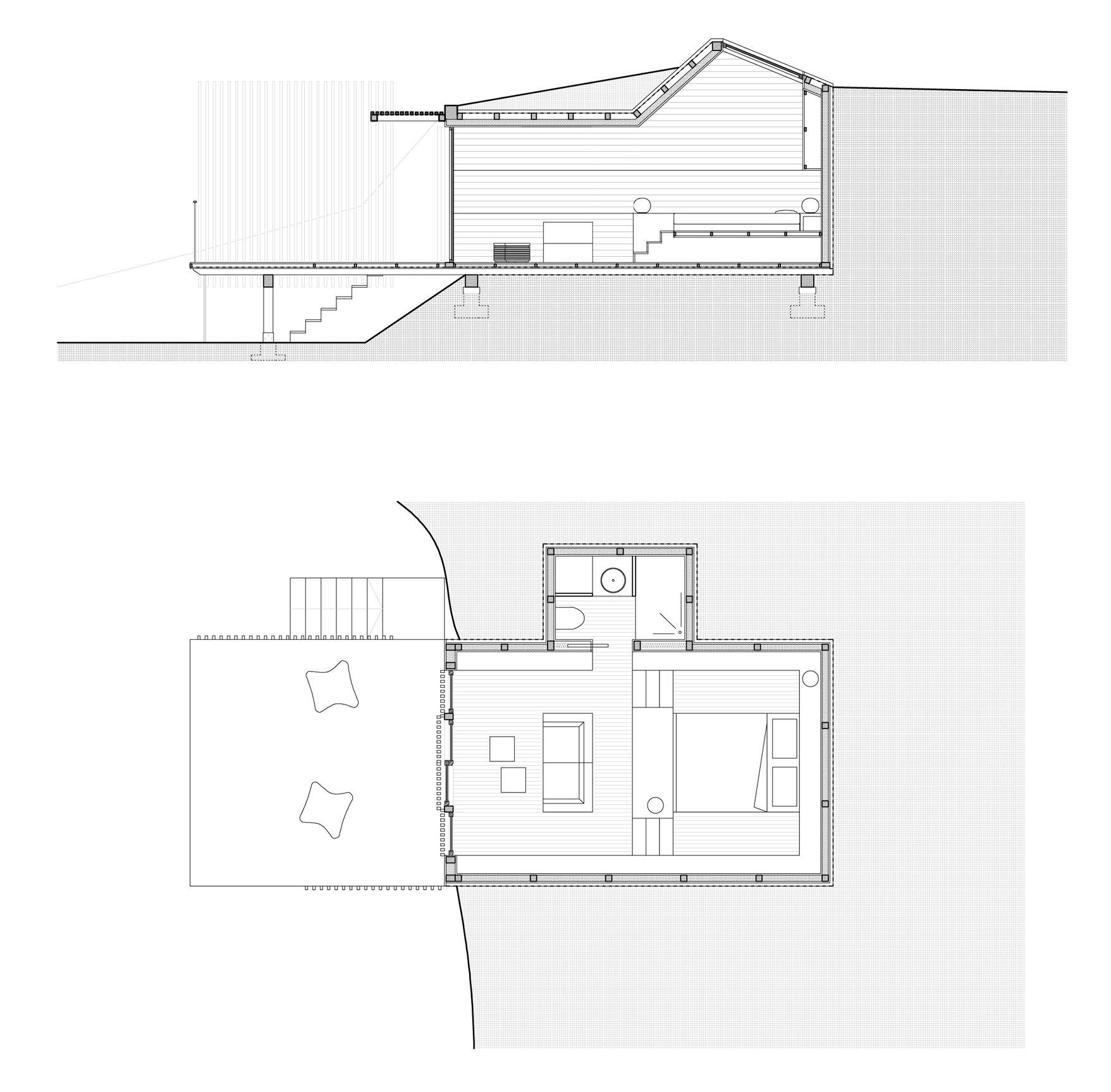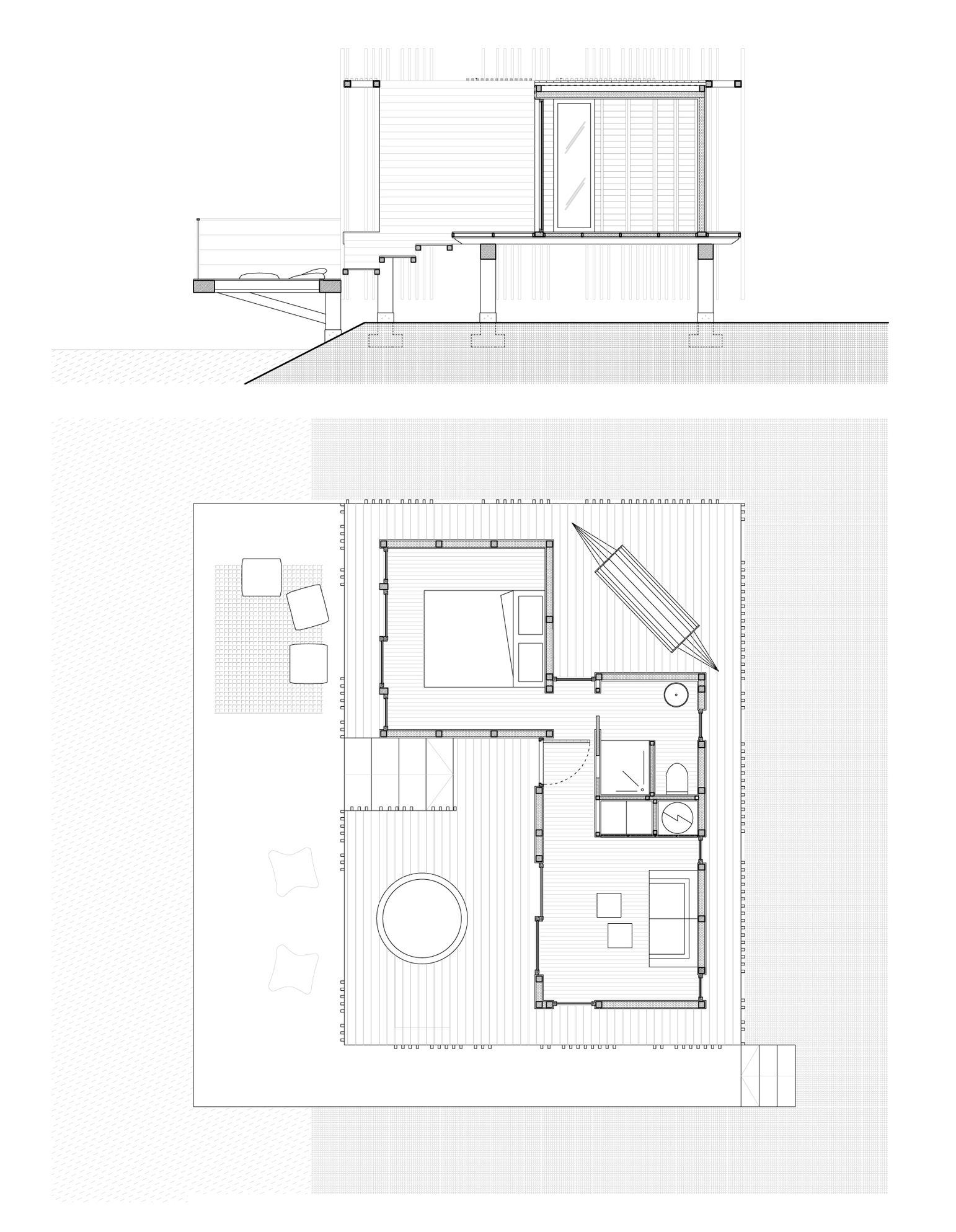GCP Wood Cabins Hotel designed by Atelier LAVIT, The Eco-hotel is located in a fishing reserve in Avignon, France. The 10 suites evoke primitive buildings on the shore of the lake; floating on the water like rafts or on pilots like palafittes. The architectural work perfectly matches with the lacustrine tubes from which it resumes and rationalizes the elegant vertical thrust. The different densities of the vertical wooden screens around the hut guarantee the privacy of its customers as well as repairing them from the sun and the wind.
Building on a lake surrounded by vineyards in the south of France is a challenge. In a magical and untouched place like the Mediterranean maquis, nature is the only protagonist of the scene. The imperative for the architect remains the absolute symbiosis with the existing landscape. Clients have envisioned this eco-lodge project choosing as a location an incredible fishing reserve in Châteauneuf-du-Pape, a few kilometers away from Avignon.
10 suites, simple but sophisticated, reminding of primitive constructions in lake reeds: floating on the water like rafts, on pilotis along the banks like real palafitte or underground, like a troglodyte dwelling, the eco-lodges of the Grands Cépages rise along the lake of La Lionne, always preserving the privacy of the inhabitants.
The architecture of the lodges dialogues perfectly with the lake reeds, taking up the vertical and elegant upward momentum and then rationalizing their arrangement, much more geometric, regular and repetitive. In this way, the hut remains hidden by a wooden filter, like a light screen, that in addition to being the same structure for the parapets and the pergola, filters the direct view on the terraces of each lodge. Those vertical screens are of different densities and they allow to shelter from the sun and the wind.
The change of the seasons and the hours of the day constantly transform the present and the dynamics of the hut with the landscape. With leaf trees, the architecture integrates with the landscape in a perfect camouflage. In winter instead, with the earth and the lake gathered under a blanket of snow, the vertical lines of the battens are reflected on the water. During the day, the experience inside the suite is a play of light and shadow with the sun filtering through the screening, projecting motifs always moving on the floor. Random gaps provide abstract images of vegetation, lake, and sky. After sunset the effect is reversed, immersed in darkness and illuminated only by the moon, the hut evokes a lantern, radiating the internal golden light between the wooden slats.
In order to simplify the unforeseen in a remote site, the project was largely prefabricated in a wood workshop. The components were numbered, dismantled and rebuilt on site in 3 months. Prefabrication reduced production costs and on-site costs during installation, impacting the landscape as little as possible.
Project Info:
Architects: Atelier LAVIT
Location: Lac de la Lionne, 84700 Sorgues, France
Architect in Charge: Marco Lavit Nicora
Area: 300.0 m2
Project Year: 2017
Photographs: Marco Lavit Nicora
Manufacturers: Reynaers Aluminium
Project Name: GCP Wood Cabins Hotel
photography by © Marco Lavit Nicora
photography by © Marco Lavit Nicora
photography by © Marco Lavit Nicora
photography by © Marco Lavit Nicora
photography by © Marco Lavit Nicora
photography by © Marco Lavit Nicora
photography by © Marco Lavit Nicora
photography by © Marco Lavit Nicora
photography by © Marco Lavit Nicora
photography by © Marco Lavit Nicora
photography by © Marco Lavit Nicora
photography by © Marco Lavit Nicora
photography by © Marco Lavit Nicora
photography by © Marco Lavit Nicora
photography by © Marco Lavit Nicora
photography by © Marco Lavit Nicora
photography by © Marco Lavit Nicora
photography by © Marco Lavit Nicora
photography by © Marco Lavit Nicora
photography by © Marco Lavit Nicora
photography by © Marco Lavit Nicora
photography by © Marco Lavit Nicora
photography by © Marco Lavit Nicora
photography by © Marco Lavit Nicora
photography by © Marco Lavit Nicora
photography by © Marco Lavit Nicora
Master Plan
Sections / Plans
Section / Plan
Section / Plan



