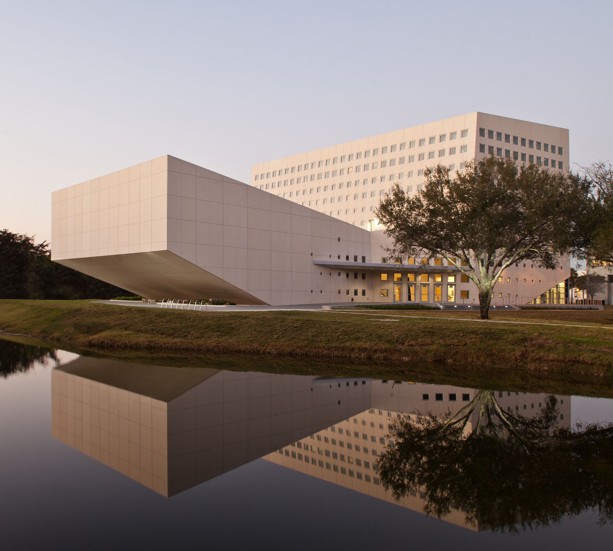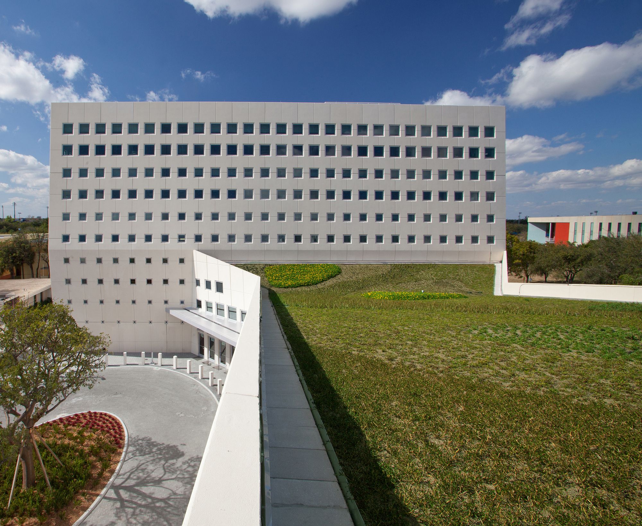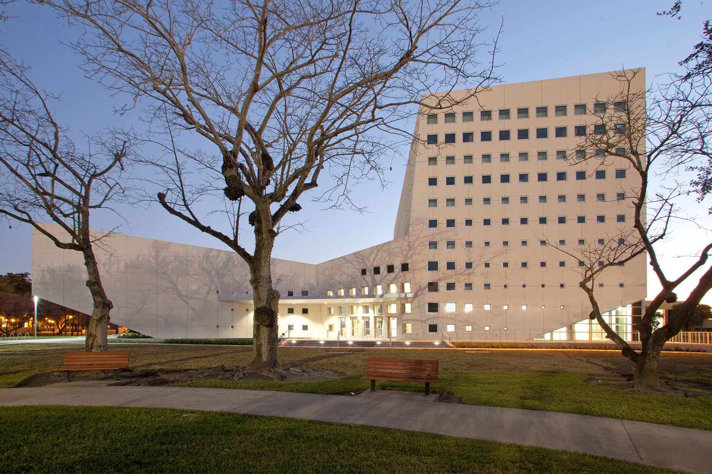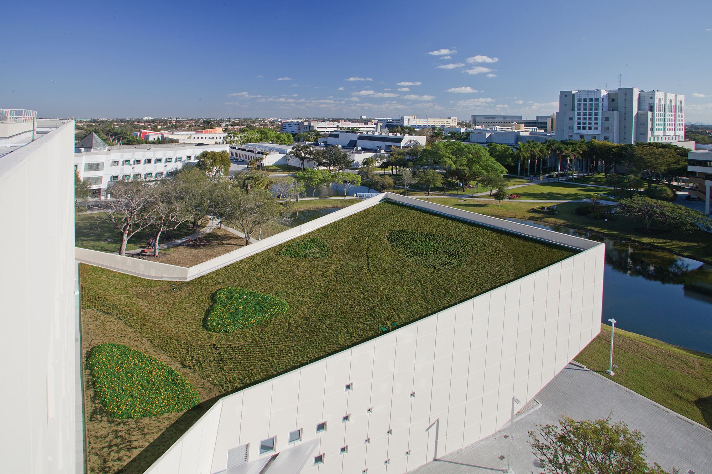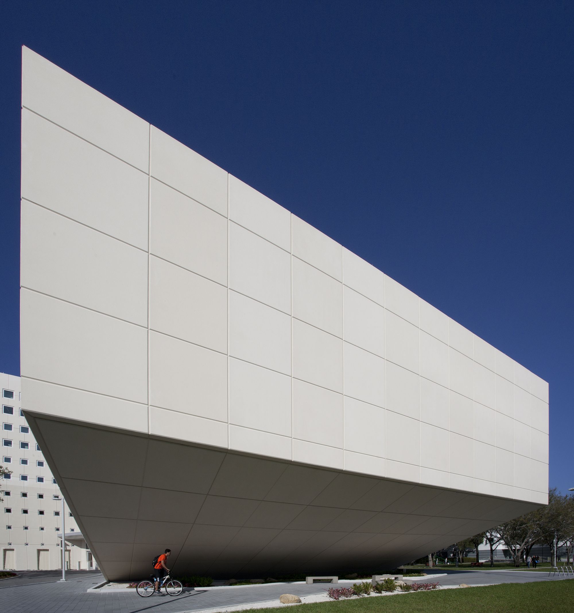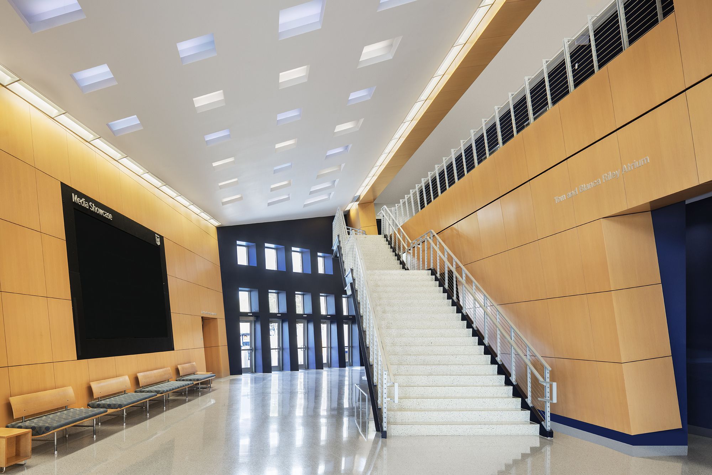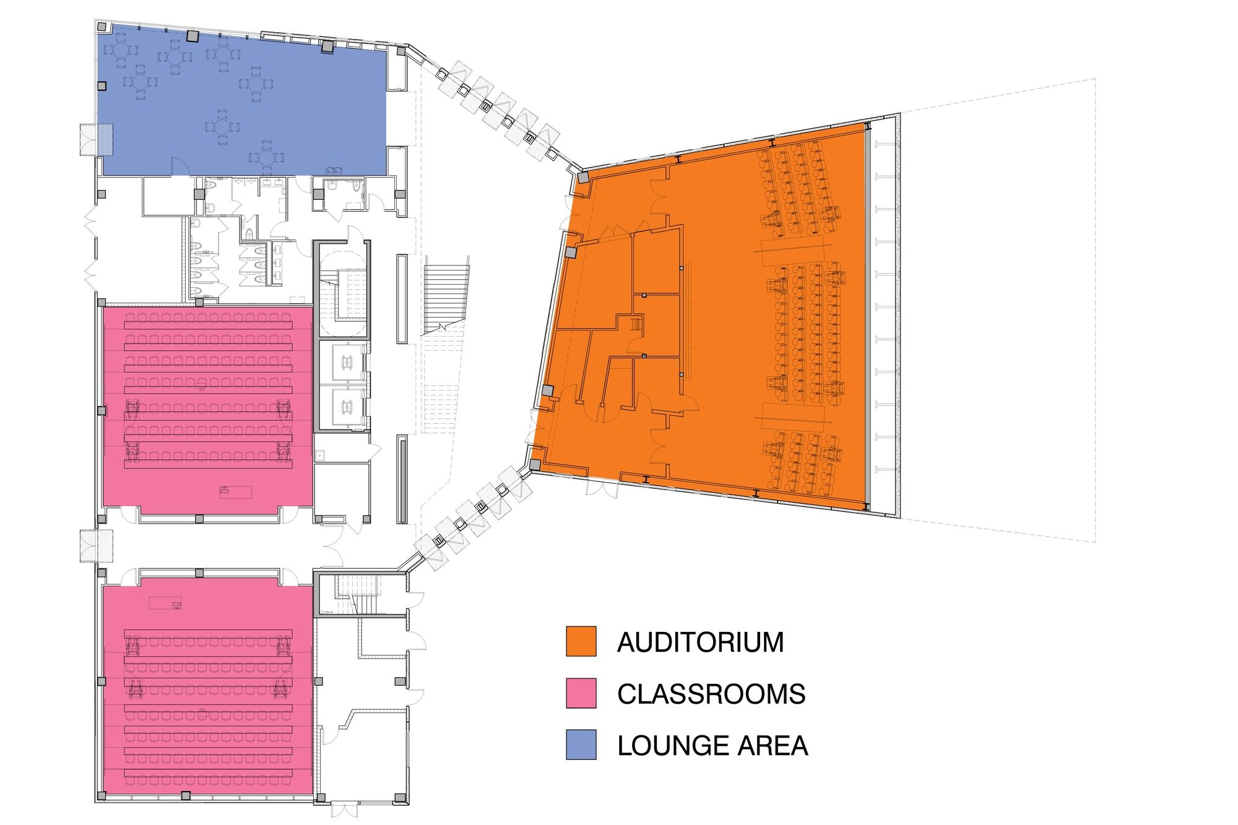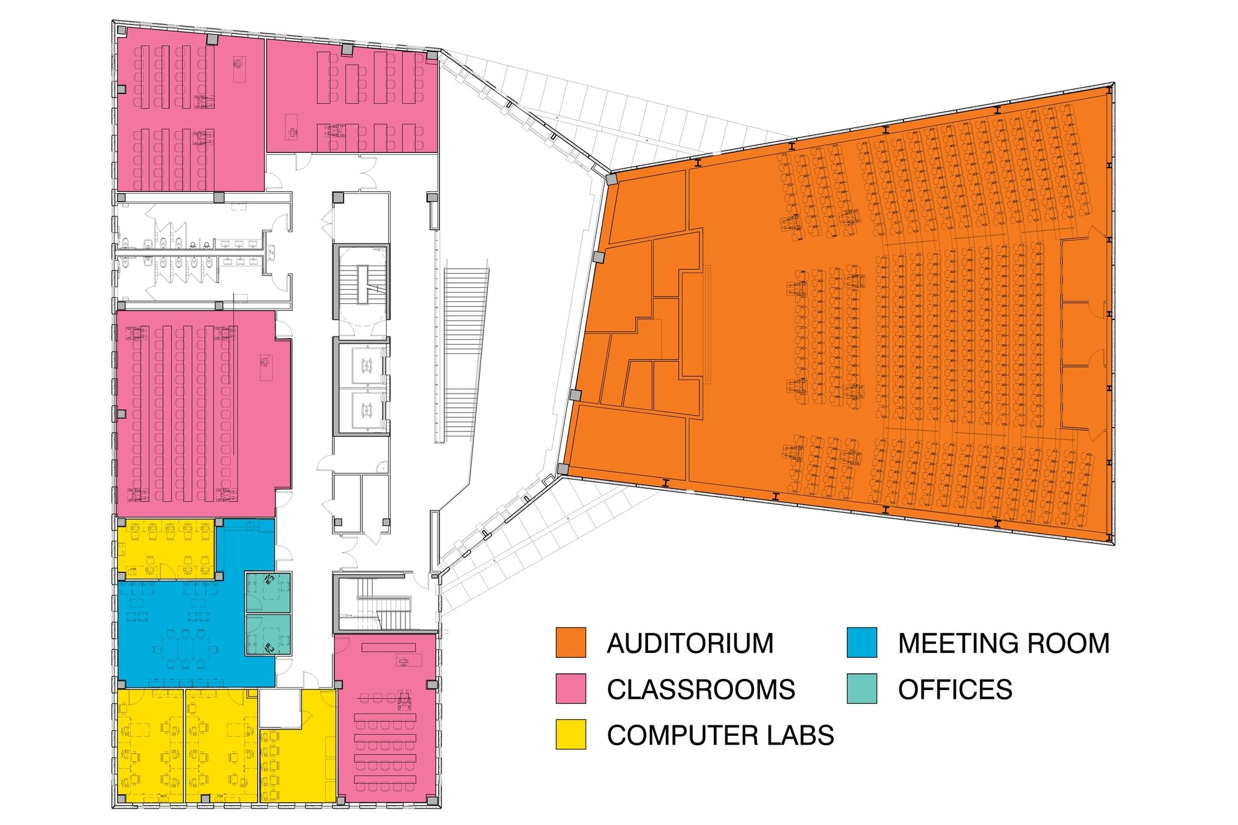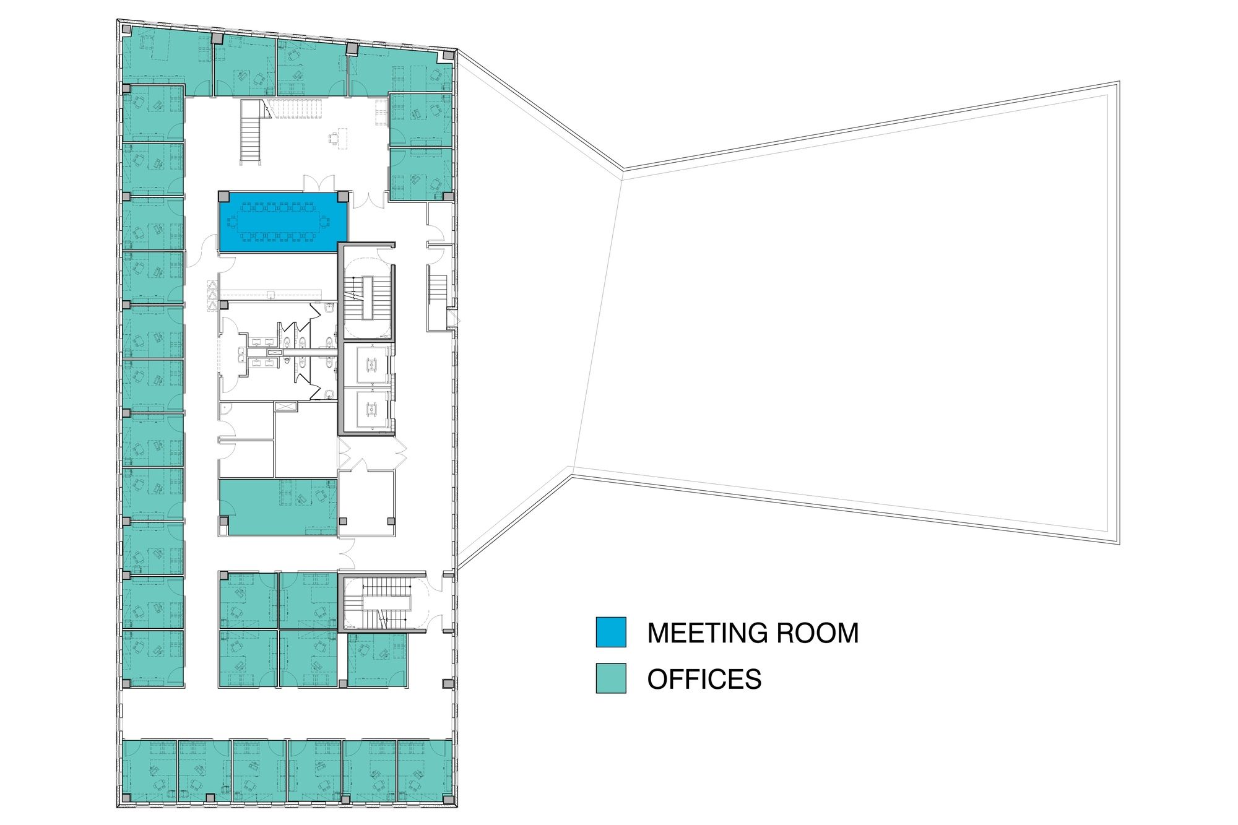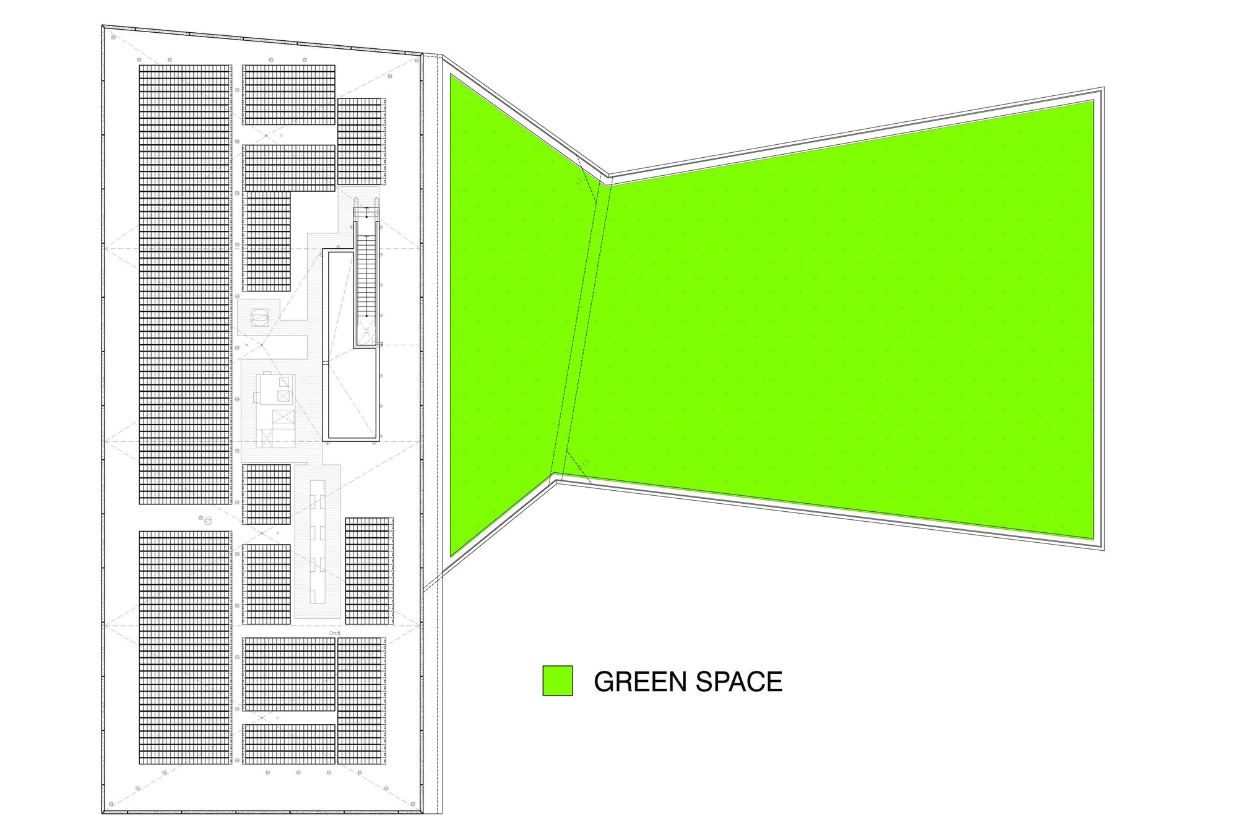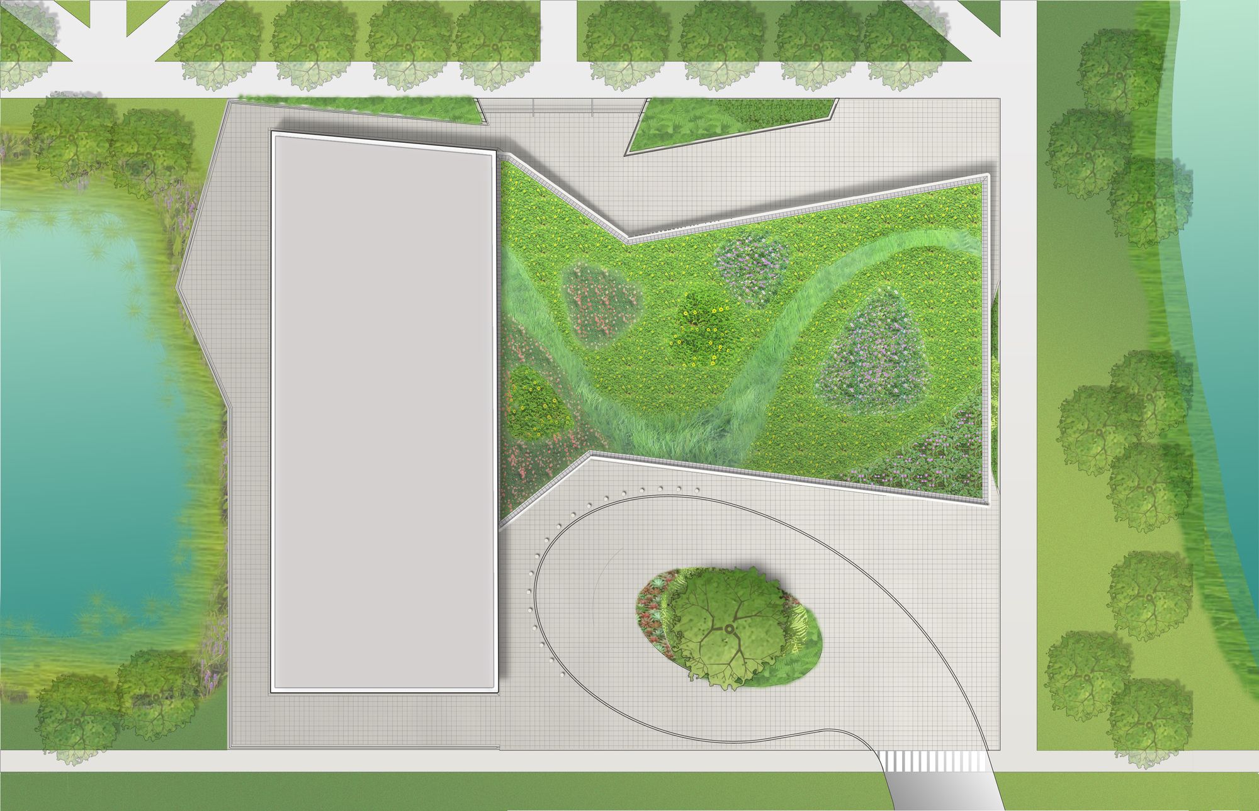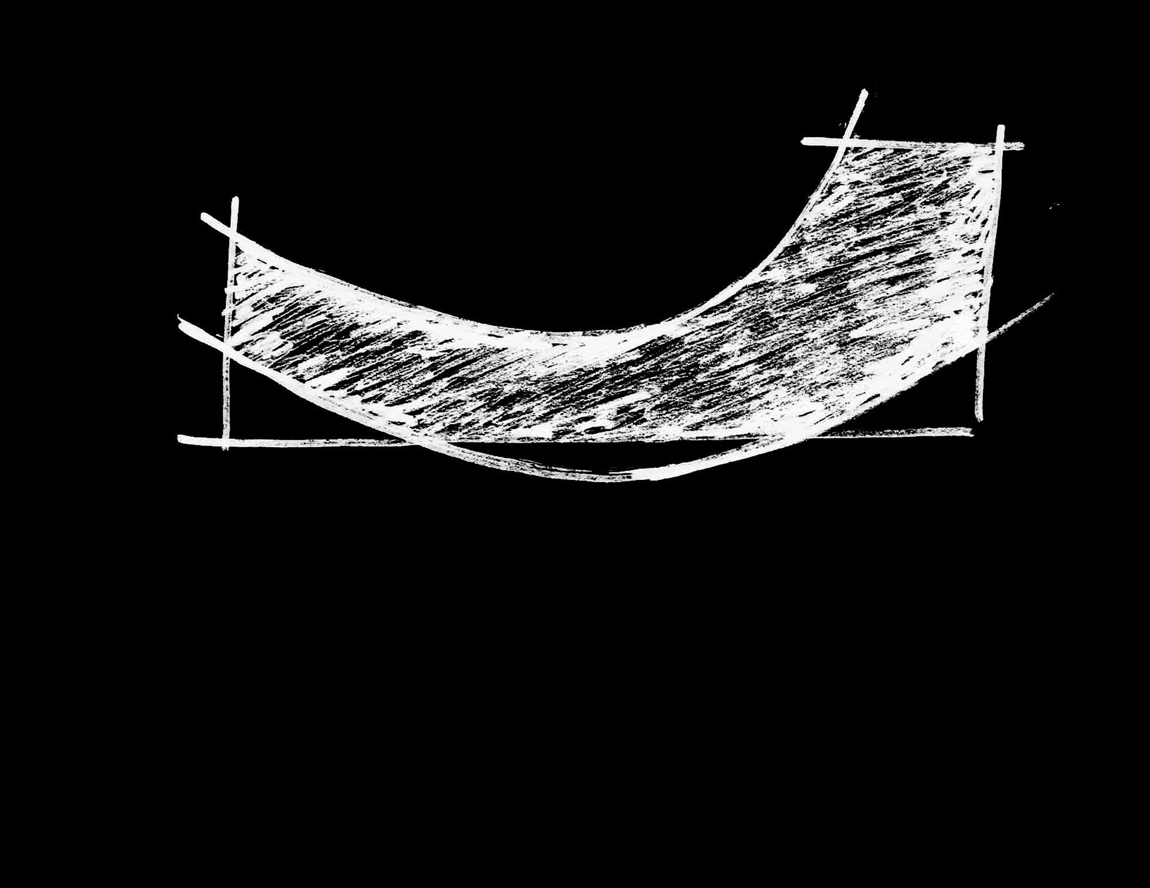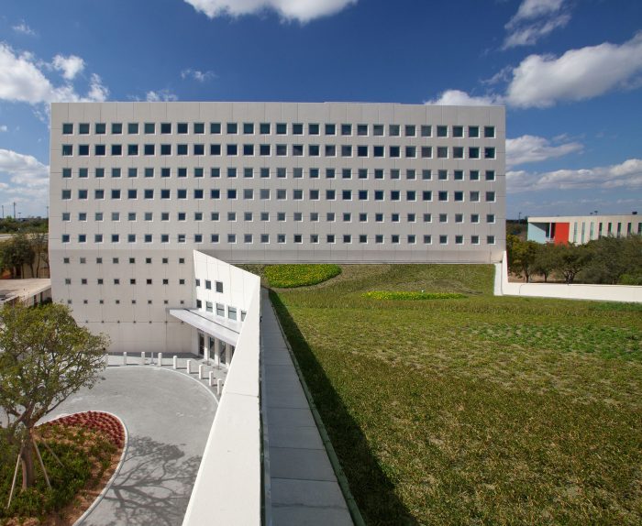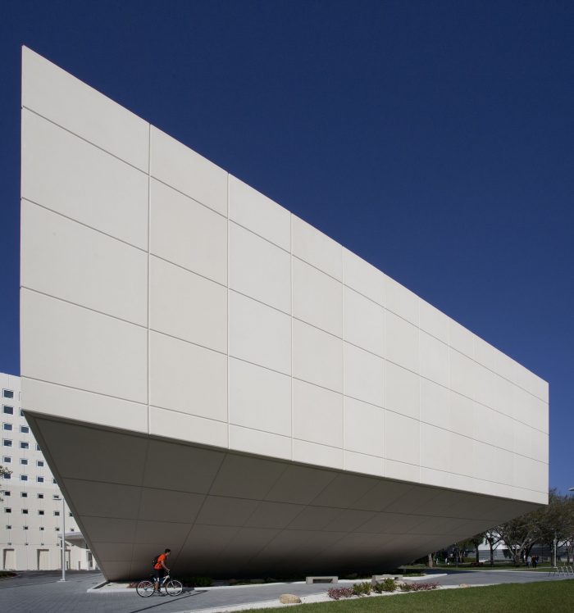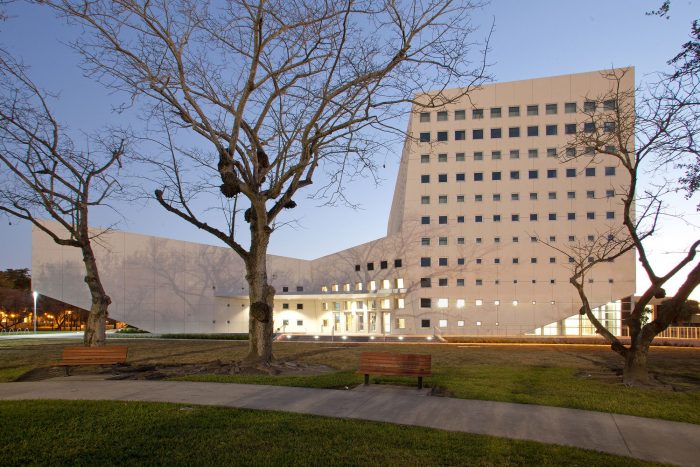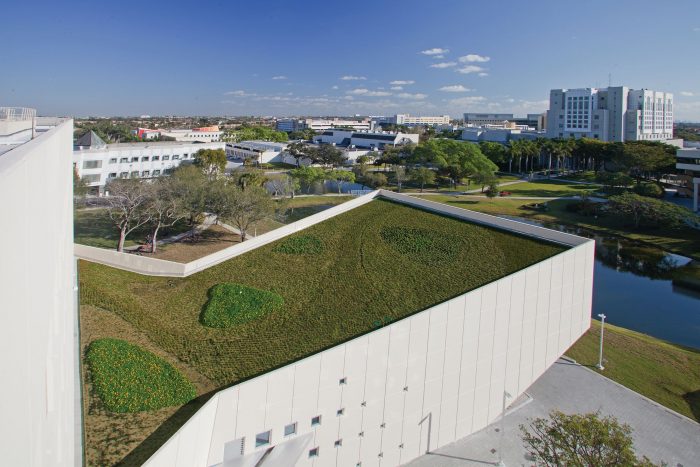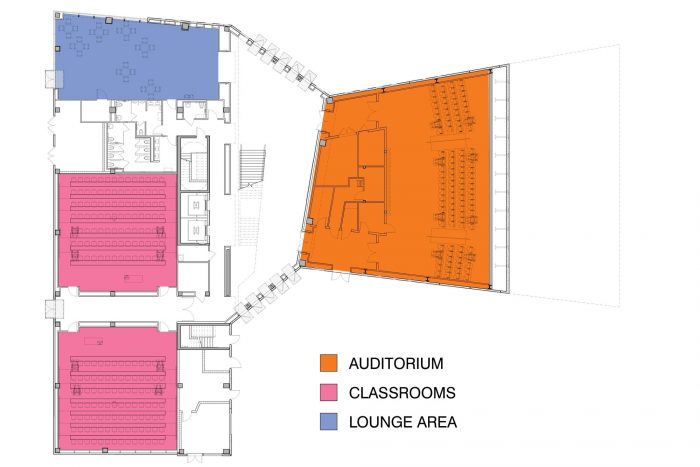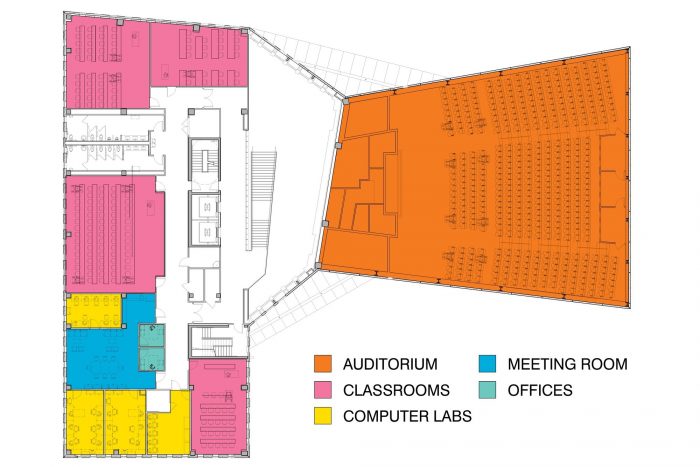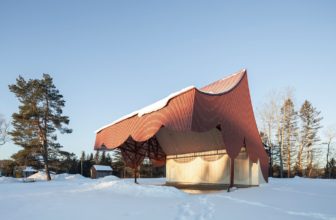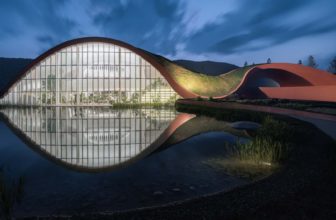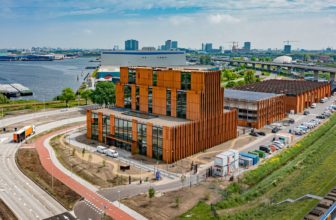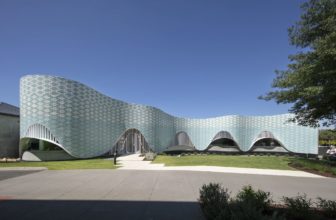FIU School designed by Arquitectonica, Design for a 58,000 SF International Studies Building constructed on the main Miami at University Park campus of Florida International University.
The structure represents the founding idea of the school as an International University, recognizing the multicultural community of Miami at the crossroads of trade, finance, and culture. Faculty from various departments merge to advance the study of social and political sciences, international relations and humanities to foster interdisciplinary, thematic, and professional degrees and programs alongside the traditional disciplinary offerings. The building provides a striking physical symbol of the international dimension of the University’s mission and identity. The design of the 56,000 SF, the 5-story building took into consideration the overlapping uses this center will house with its population of students, faculty, administrators & leaders in the field of international relations. In doing so spaces were created throughout the facility where one can indulge in both social and intellectual interaction. The auditorium has been positioned to act as a focal point of the building, housing both academic lectures and convocations of international educators and leaders. The technology incorporated within will allow for the broadcasting of these events to the global community along with the presentation of such happenings elsewhere in the world to the FIU population.
The design of the 56,000 SF, the 5-story building took into consideration the overlapping uses this center will house with its population of students, faculty, administrators & leaders in the field of international relations. In doing so spaces were created throughout the facility where one can indulge in both social and intellectual interaction. The auditorium has been positioned to act as a focal point of the building, housing both academic lectures and convocations of international educators and leaders. The technology incorporated within will allow for the broadcasting of these events to the global community along with the presentation of such happenings elsewhere in the world to the FIU population.
Another focal point is the 9,168 SF (thin soil installation) green roof designed for the roof of the auditorium and lobby. It is the largest in the state and is visible from the office portion of the project as well as surrounding campus buildings. The plantings on the roof are native, drought tolerant plants that will not require irrigation once they are established. The green roof’s other benefits include reducing the heat island effect for its surroundings and providing increased insulation benefits to the auditorium and lobby below. The understanding of this building as public research and education facility is felt as the classrooms, graduate study suites and labs areas are housed on the ground and 2nd levels, accessed via the grand stair at the lobby atrium allowing for a feeling of open cohesiveness. The Atrium space at the heart of the building has been designed for both the everyday academic gatherings and as a function space for visiting dignitaries to the events held within the auditorium.
The understanding of this building as public research and education facility is felt as the classrooms, graduate study suites and labs areas are housed on the ground and 2nd levels, accessed via the grand stair at the lobby atrium allowing for a feeling of open cohesiveness. The Atrium space at the heart of the building has been designed for both the everyday academic gatherings and as a function space for visiting dignitaries to the events held within the auditorium.
The Faculty and Administrative departments, which now find commonality as a defined school of study, are sited on the upper 3 floors, overlooking the new courtyard and the Avenue of the Professions. Within these centers, open areas were designed for interaction between departments and keeping in mind the advantages of bringing natural light into the building.
The Landscape and Site Work involved raising the ground level of the building to +10.00 N.G.V.D with a new colored concrete plaza and stairs to the north and a slope to grade to the south. The new ground level elevation will be approximately 2 feet above the existing grade. Site work included a new circular drive with drop-off area to the south side of the structure, a shaded rock garden/seating area below the overhang of the auditorium and the infilling of a portion of the existing lake. LEED Description
LEED Description
Sustainable Design Strategies:
The building was officially certified LEED-Gold earning 44 points under LEED-NC v2.2!. A major contributing factor to the design is the 9,168 SF green roof located above the auditorium and lobby. It is the largest extensive (thin soil installation) green roof in the state and is visible from the office portion of the project as well as surrounding campus buildings. The plantings on the roof are native, drought tolerant plants that will not require irrigation once they are established. They were certified in the over 20% of the site that was certified as planted with native and or adapted landscaping to increase restoration of the natural habitat The green roof has various benefits including:
Reducing urban heat island effect
Improving stormwater management by retaining rainwater for use by plants and filtering excess water before it enters the stormwater system
Processing airborne toxins and re>oxygenates the air
Improving building energy efficiency by insulating the roof, protecting the roofing membrane from UV
Providing additional sound insulation for the auditorium Water efficiency was also a key with a 100% reduction in potable water use for landscape irrigation through the use of rainwater harvesting. Indoor potable water consumption is reduced 48.1% through the use of low-flow fixtures.
Water efficiency was also a key with a 100% reduction in potable water use for landscape irrigation through the use of rainwater harvesting. Indoor potable water consumption is reduced 48.1% through the use of low-flow fixtures.
Another key accomplishment was a rating of 33.1% more energy efficient than the baseline building through the use of increased insulation levels, highly efficient glass, a lighting design which is over 50% more efficient, occupancy sensors and an efficient HVAC system. This also includes a Photovoltaic array composed of UniSolarFlexlight panels which utilize amorphous silicon technology (thin film) to produce 38,700 KWH/year or 4% of the building’s annual energy load.
Features that contribute to the 33.1% more efficient rating are:
Lighting controls: The classroom, office and common areas have motion>detectors so the lighting is automatically turned off/reduced when there are no occupants in the room.
Motorized shades for all classrooms and auditoriums: The shades are on a daylight sensor, bringing them down when the sun is strong, reducing the interior heat load and therefore reducing the cooling load and electrical needs.
Low-E Glazing: The glazing is specified to maximize views while also limiting solar heat gain.
Enhanced refrigerants: The building is tied into the central campus chilled water system, which uses enhanced refrigerants that have no CFCs. Energy Recovery Units: The mechanical system was designed with Energy Recovery Units that use recycled air from the building’s HVAC system to condition the incoming outside air.
Energy Recovery Units: The mechanical system was designed with Energy Recovery Units that use recycled air from the building’s HVAC system to condition the incoming outside air.
Measurement and Verification System: The building’s mechanical, electrical and plumbing systems are tied into the campus-wide building automation system to be able to track the building’s energy and water use, enabling it to be more efficient.
Materials with sustainable benefits: Carpet tiles (100% recycled content), concrete (with recycled and regional fly ash), steel rebar and beams (with recycled and regional steel), wood (recycled and/or certified renewable source), paint (low/no-VOC), ceiling tiles (recycled content), drywall (recycled content), light fixtures (low/no mercury).
Waterless urinals and low-flow plumbing fixtures/fittings: Water use is reduced with the selection of low/no-flow plumbing fixtures and faucets.
Campus shuttle: The building is part of the campus shuttle system, connecting the building’s users to nearby campus amenities, the county public transportation system and generally reducing vehicular traffic to/from and around campus.
Green cleaning: The building’s maintenance specifies non-toxic “green” cleaning supplies and methods, which is part of FIU’s campus-wide maintenance strategy. Design Intent:
Design Intent:
The auditorium has been positioned to act as a focal point of the building, housing both academic lectures and convocations of international educators and leaders. Its presence and function are evident from the exterior as the large angular cantilevered form projects upwards and outwards from the lobby, creating below it an intimate shaded social space that contrasts with the powerful form above. The angles of the auditorium’s exterior follow the lines of the seating inside—terraced in section and splayed in a plan for optimal viewing.
The two-story-high lobby is a dynamic space created between the angular cantilever of the auditorium volume and its counterbalance, the five-story classroom, and office tower. Punctuated on two sides by square windows of varying sizes, the lobby is active with students, faculty, staff, visitors and the rays of light shifting to the progress of the day. The lobby also includes a media wall with a variety of programming about current events, FIU and the new building’s sustainability. Located at the heart of the building, it also serves as an informal everyday social gathering place and a formal function space for participants and guests before and after events held in the adjacent auditorium. The lounge on the opposite side of the lobby supplements the lobby atrium, with the social space extending further to the outdoor terrace that overlooks the pond to the west of the building. The five-story tower on the other side of the lobby atrium from the auditorium has two large classrooms on the ground floor, opening onto the terrace that wraps around the tower. The second floor of the tower has classrooms of a variety of sizes as well as graduate study suites and language labs. The Faculty and Administrative departments, which now find commonality as a defined school of study, are situated on the upper three floors, overlooking the new courtyard and the Avenue of the Professions. These three upper levels have an atrium with an open communicating stair, designed for interaction between departments while also promoting faster and healthier circulation between the levels.
The five-story tower on the other side of the lobby atrium from the auditorium has two large classrooms on the ground floor, opening onto the terrace that wraps around the tower. The second floor of the tower has classrooms of a variety of sizes as well as graduate study suites and language labs. The Faculty and Administrative departments, which now find commonality as a defined school of study, are situated on the upper three floors, overlooking the new courtyard and the Avenue of the Professions. These three upper levels have an atrium with an open communicating stair, designed for interaction between departments while also promoting faster and healthier circulation between the levels.
 Project Info:
Project Info:
Architects: Arquitectonica
Location: Florida International University Campus, Miami FL, United States
Partners-in-Charge of Design: Bernardo Fort Brescia, FAIA + Laurinda Spear, FAIA
Project Team, Design: Katia Robreno, Bryan Alzati, Beatriz Arauz-Fernandez , Edward Leyva
Project Team, Construction: Manuel Timana
Project Director: Anne Cotter, AIA, LEED AP
Project Manager: Carey Press, AIA
Landscape Architect: Arquitectonica GEO
Area: 5305.0 m2
Project Year: 2010
Manufacturers: Terrazzo & Marble
Products: Terroxy Resin Systems
Project Name: FIU School of International and Public Affairs
All Images Courtesy Of Arquitectonica
