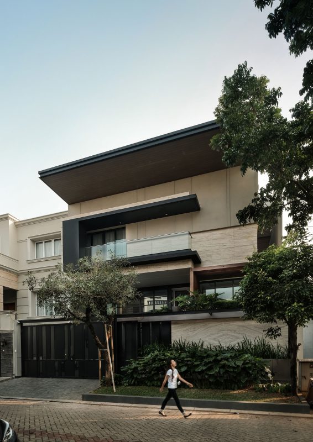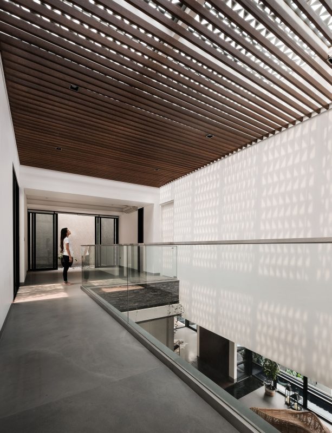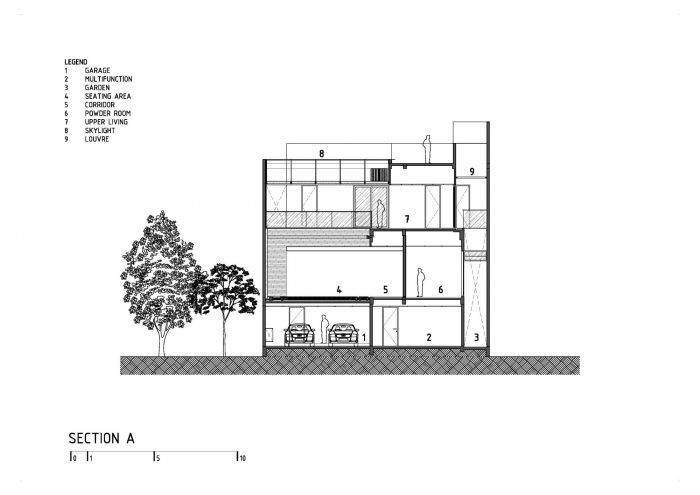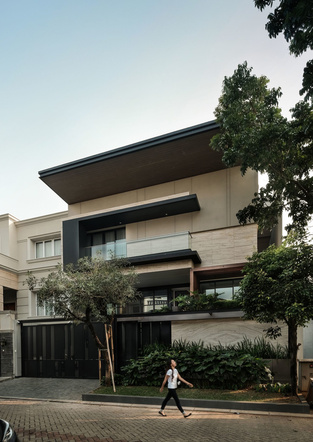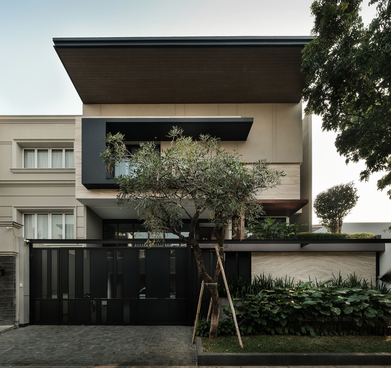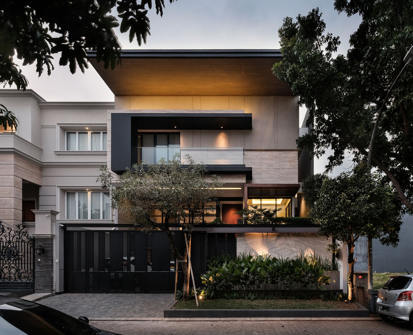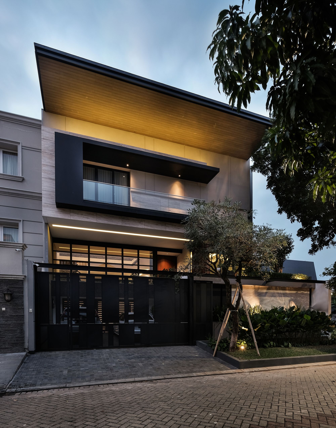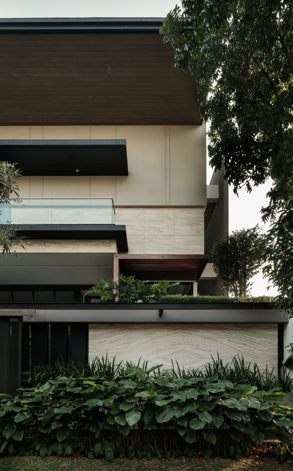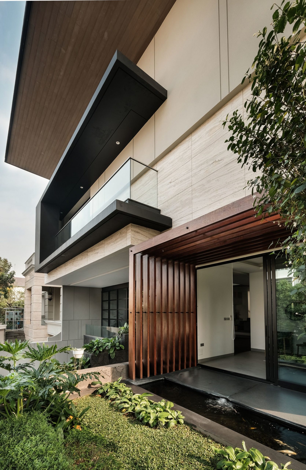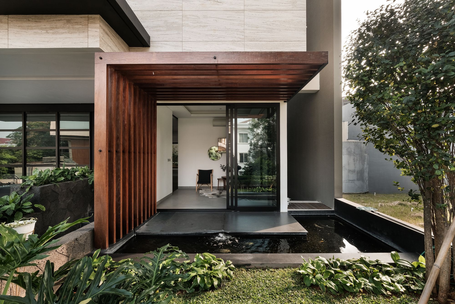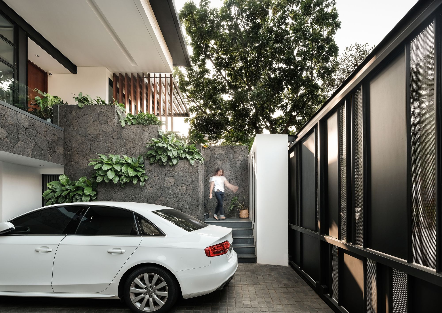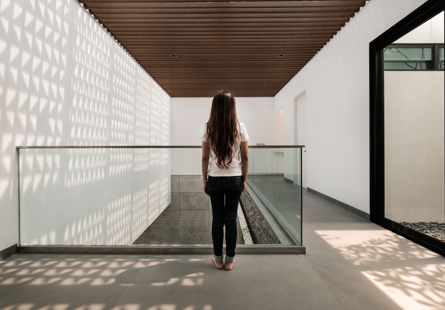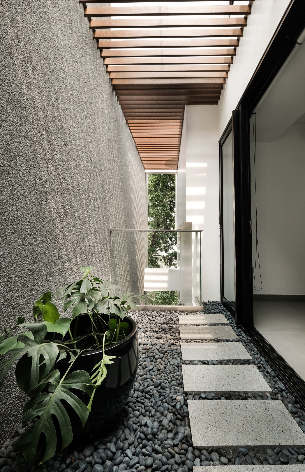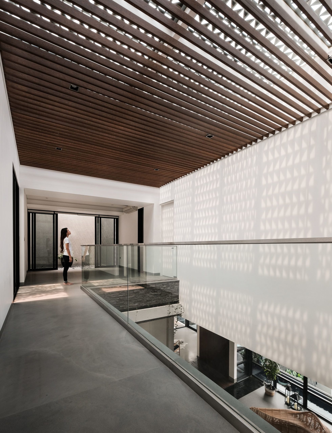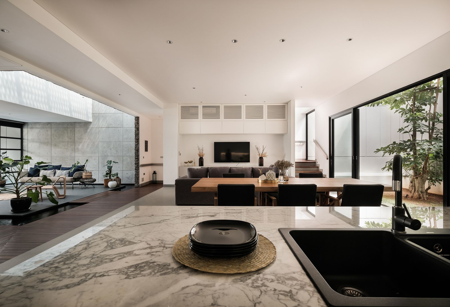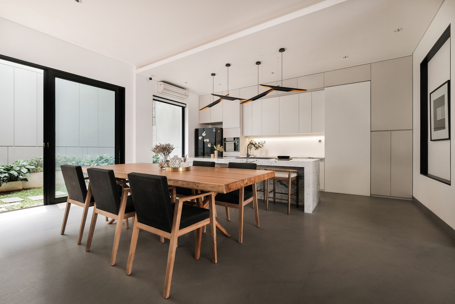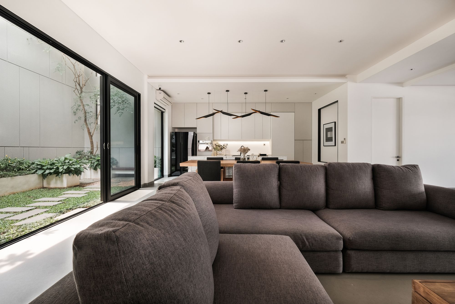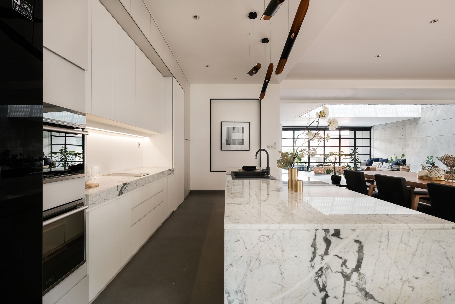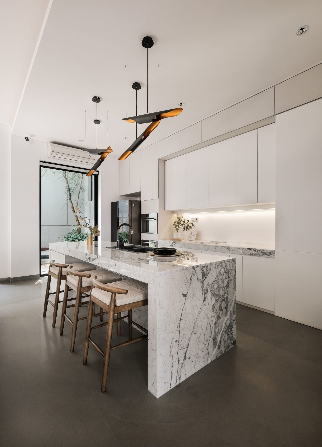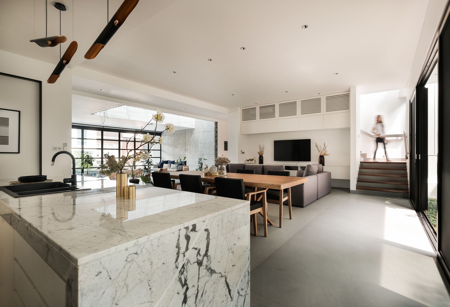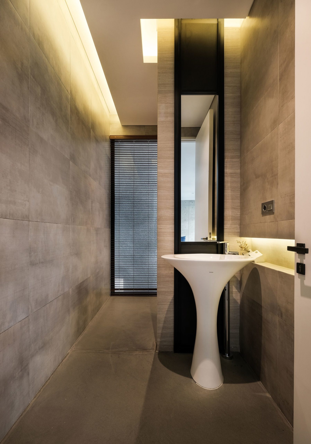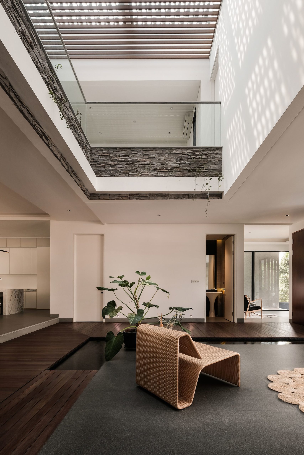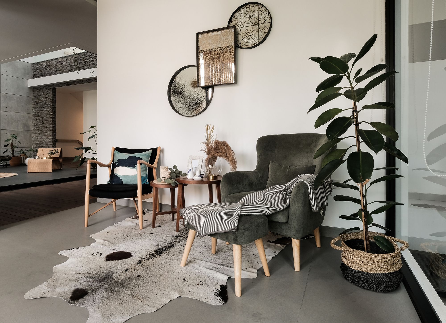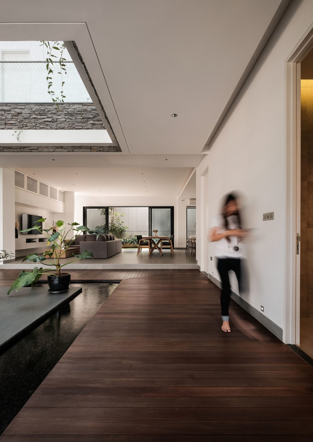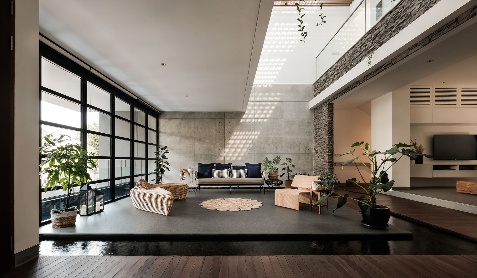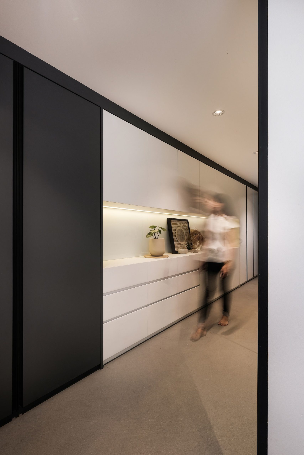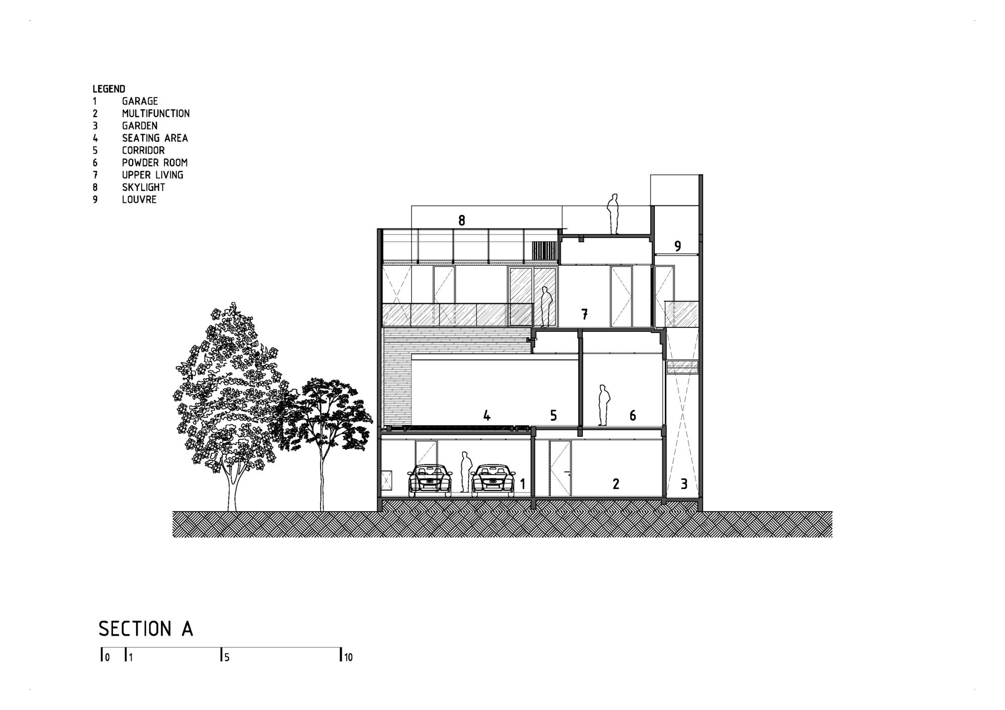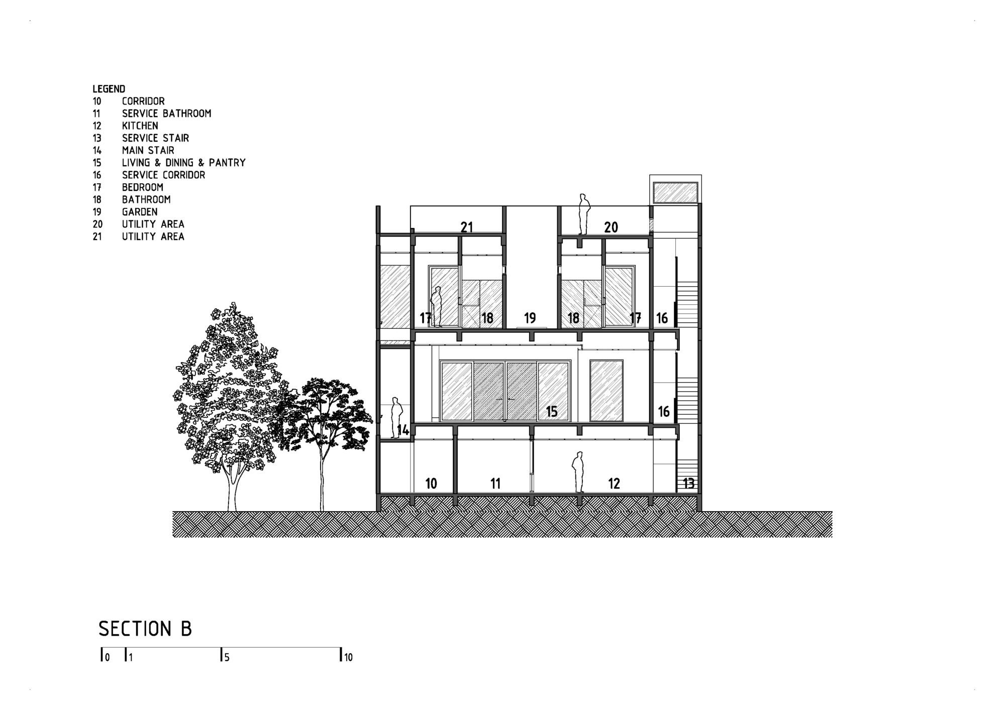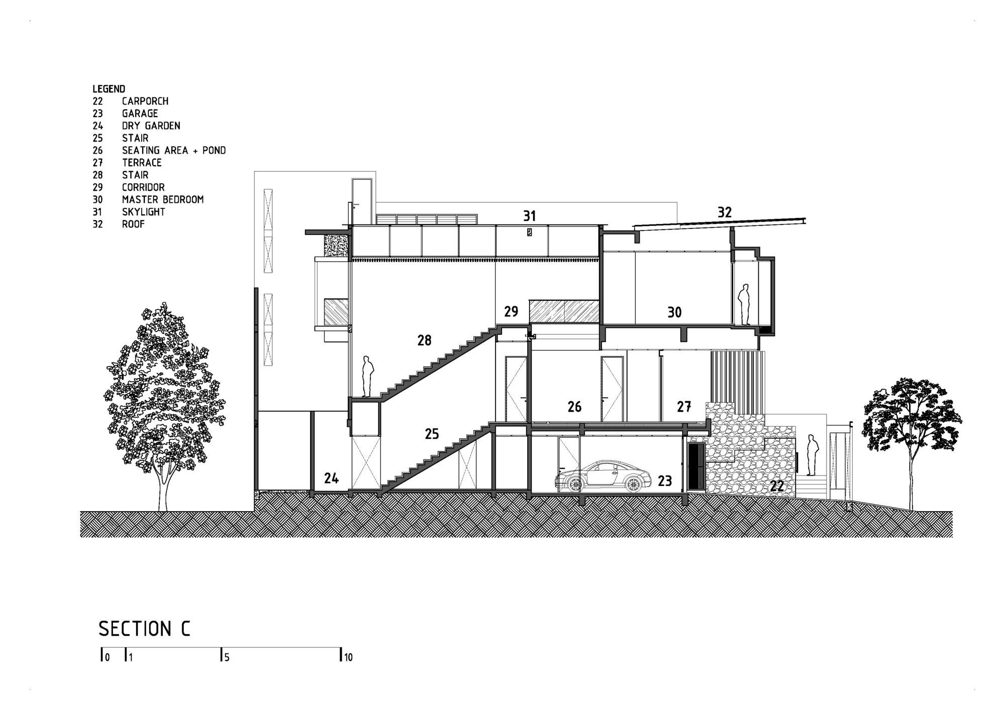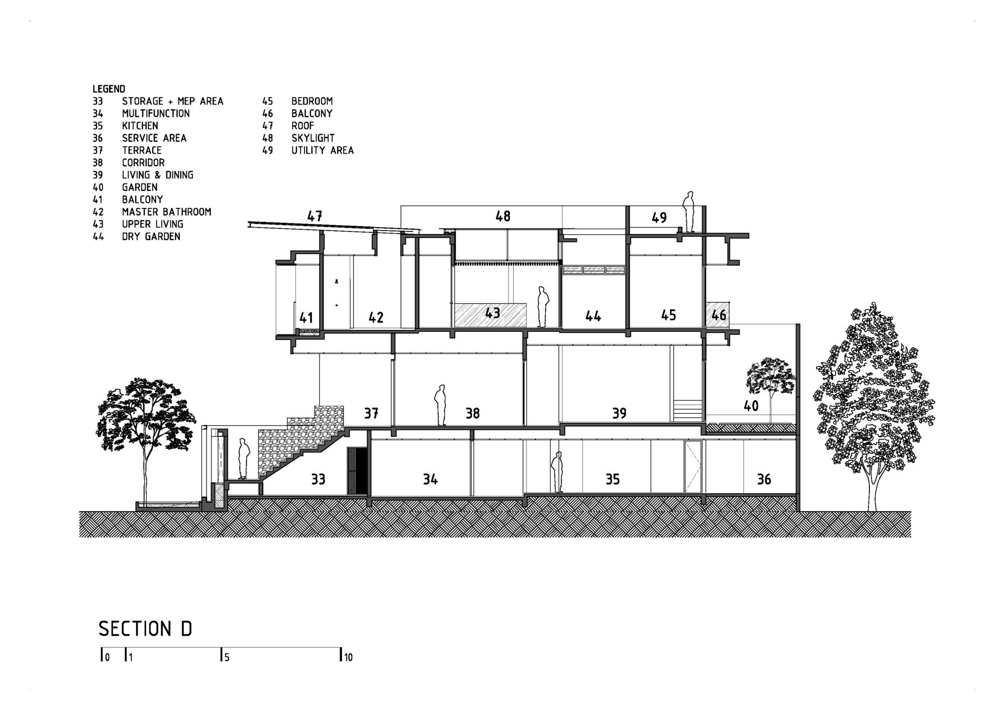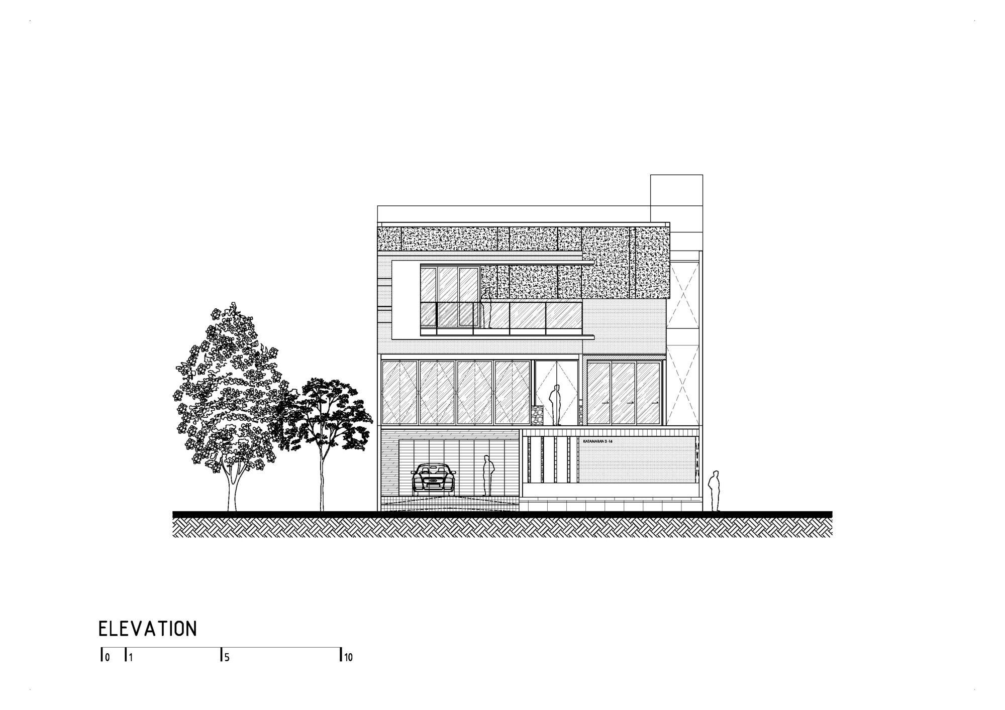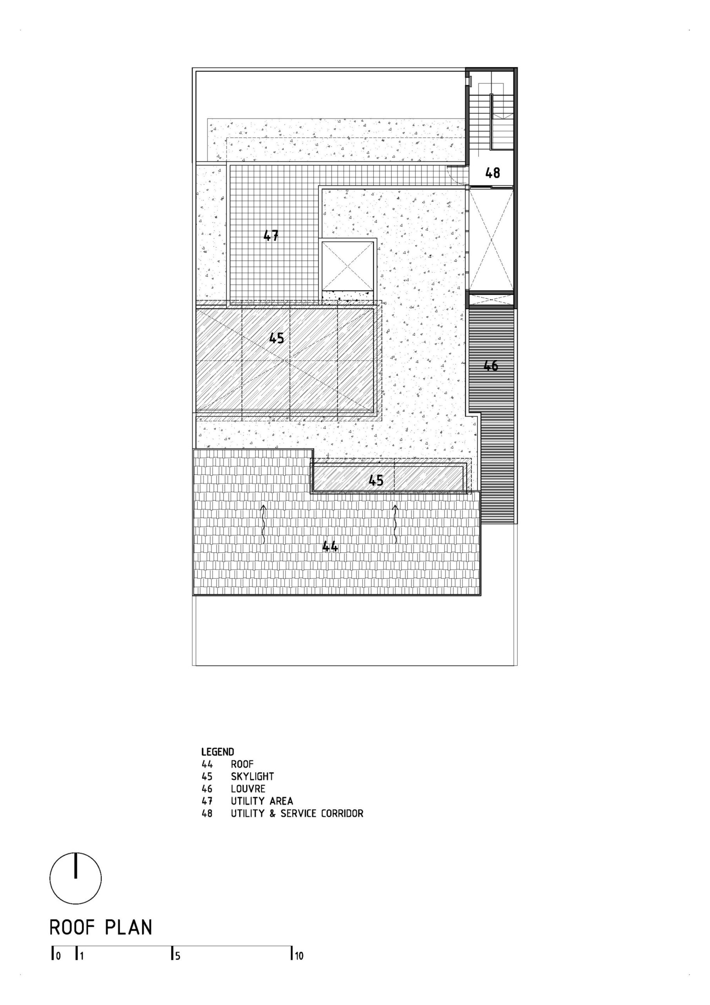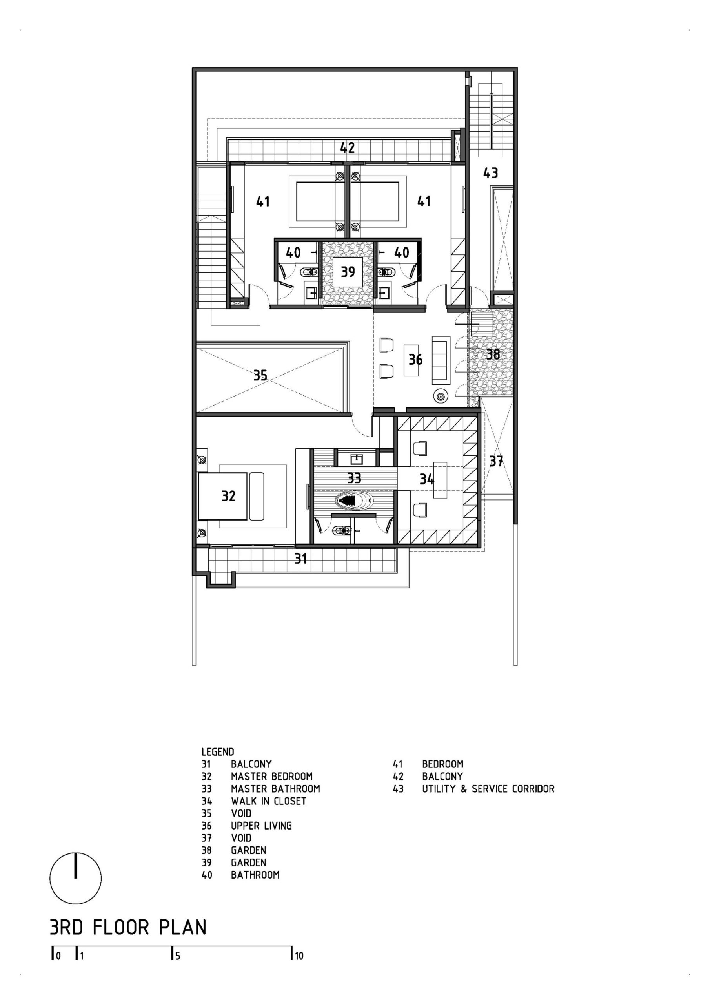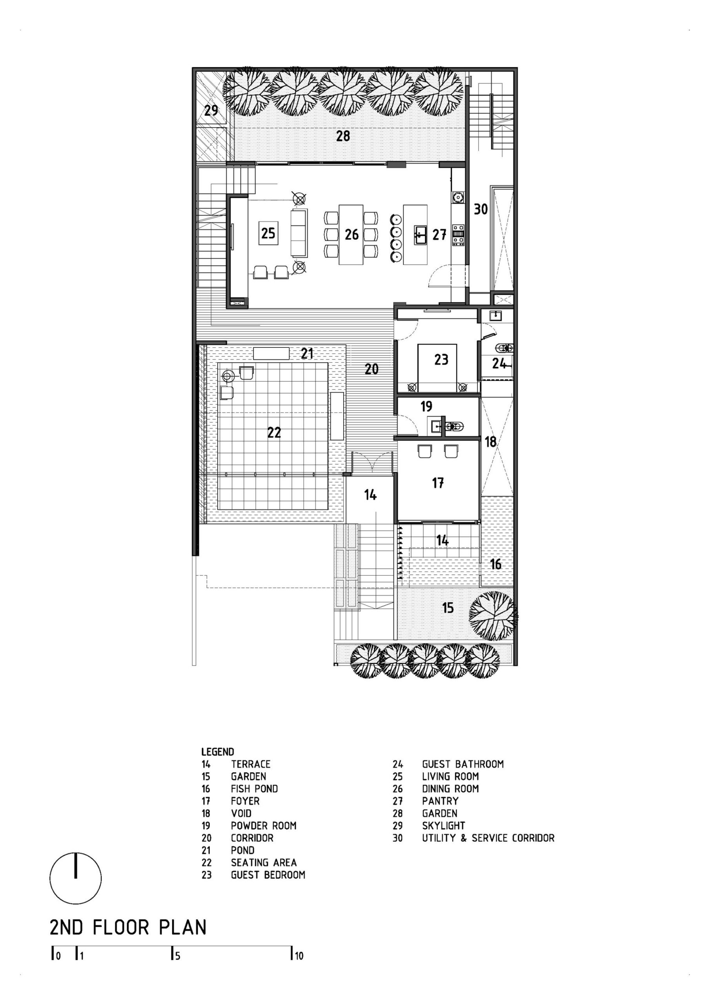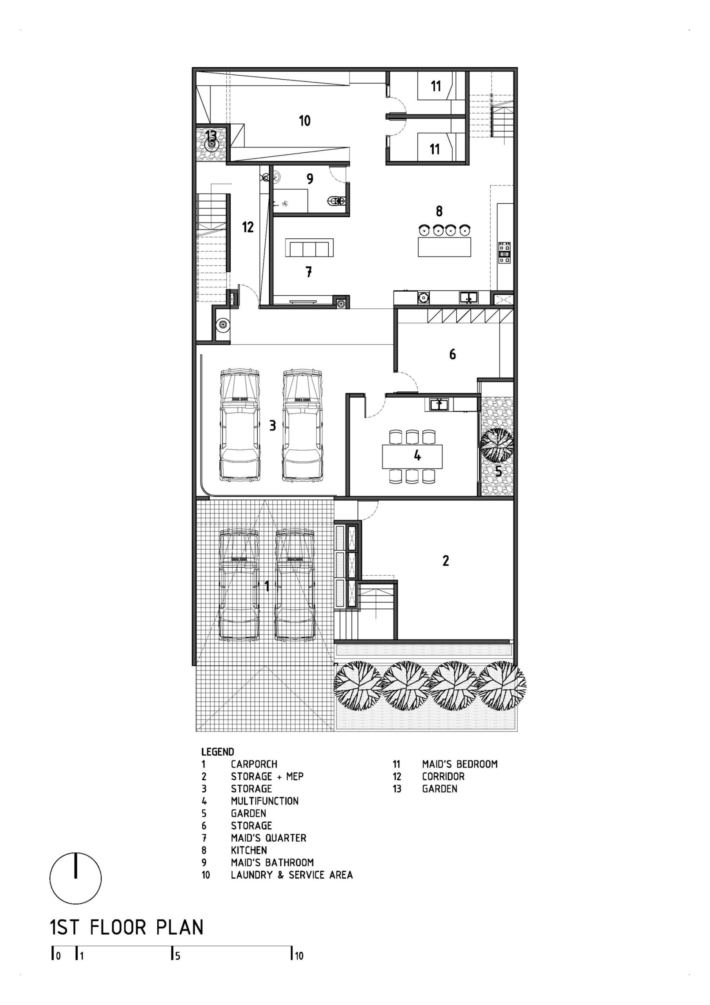DL House is located in a residential area in Jakarta, Indonesia. It occupies a 337,5 sqm plot of land. In contrast to the houses surrounding this project, which mostly adapted to Mediterranean style, this house is an attempt by Don Pieto & Henny Suwardi of DP+HS Architects to represent the younger generation’s taste which more keen into the natural and tropical modern atmosphere.
The brief was quite simple: a house for a young couple with a master bedroom and other bedrooms for children in the future and for visiting parents/in-laws. The client didn’t relish the idea of ‘closed space’, and they were clearly wanted a space where inside and outside blended together, a kind of livable open spaces.
The basic idea was to create a space where they can celebrate living in natural ambience, but still be able to enjoy ample contemporary amenities.
The strategy is to divide the program of the house into three levels, the 1st level includes a garage and service area, the living spaces were being elevated to the 2nd level to be more exposed, more open, and in line with the basic purposes of a living space. The 3rd level includes a master bedroom and children’s bedrooms, alongside a small upper living room. Our attempt is to recreate the feeling and sense of natural atmosphere into livable space. We translate the natural dynamics of nature into more predictable outcome. We want to smell plants, we want to hear water drops, we want to let people step into the threshold of cold stone and warm timber, we need to feel the wind breeze, we want to be under the shady sunlight, we want to evoke the senses, we try to recreate the feelings and memories of being with important people under the trees; while still consider the compactness of young couple’s everyday lives.
We arrange an unobstructed living space with a large void to emphasize openness, leading to visual and verbal connection between spaces and activities, both horizontally and vertically. The void serves as the light source for the entire inner part of the house, with laminated glass skylight plus double layer screens to protect from direct sunlight and create different shadow pattern throughout the day, while help setting up the mood. The shallow pond around the ‘living island’ combines with the void for cross ventilation system help lowering the house temperature during the day.
The color palette of this house is pretty straightforward, natural earth colors combined with strong black color dominates the façade, while the interior part uses monochrome colors to help emphasize the different colors and textures of the plants and interior fixtures.
Project Info:
Architects: DP+HS Architects
Location: Indonesia
Lead Architects: Don Pieto, Henny Suwardi
Area: 680.0 m2
Project Year: 2017
Photographs: Don Pieto
Manufacturers: Saint Gobain, Signify, Toto, YKK AP, Roman Ceramics, Dekson, Milan Ecowood, Dulux, SK Kaken
Project Name: DL House
Photography by © Don Pieto
Photography by © Don Pieto
Photography by © Don Pieto
Photography by © Don Pieto
Photography by © Don Pieto
Photography by © Don Pieto
Photography by © Don Pieto
Photography by © Don Pieto
Photography by © Don Pieto
Photography by © Don Pieto
Photography by © Don Pieto
Photography by © Don Pieto
Photography by © Don Pieto
Photography by © Don Pieto
Photography by © Don Pieto
Photography by © Don Pieto
Photography by © Don Pieto
Photography by © Don Pieto
Photography by © Don Pieto
Photography by © Don Pieto
Photography by © Don Pieto
Photography by © Don Pieto
Photography by © Don Pieto
Section A
Section B
Section C
Section D
Elevation
Roof plan
3rd floor plan
2nd floor plan
1st floor plan


