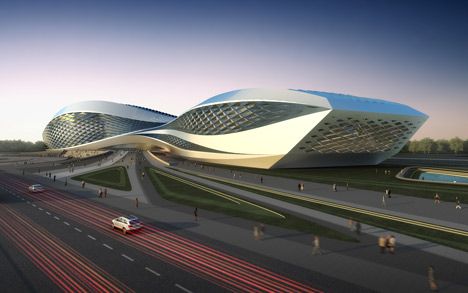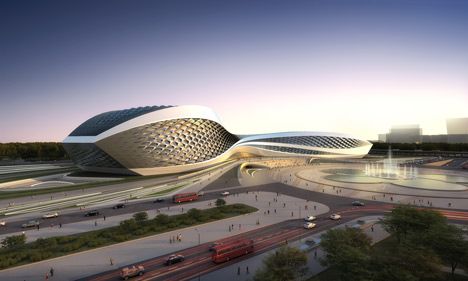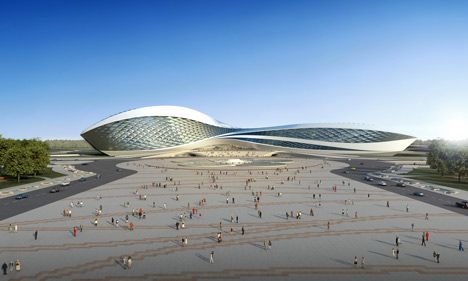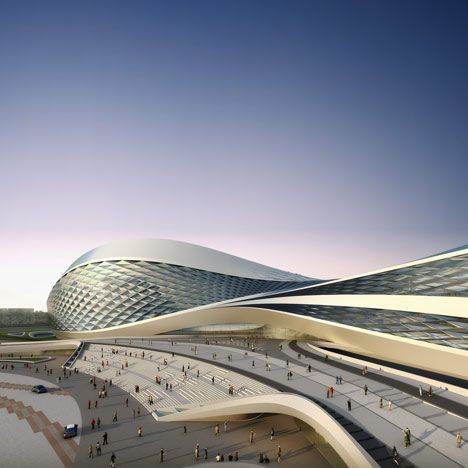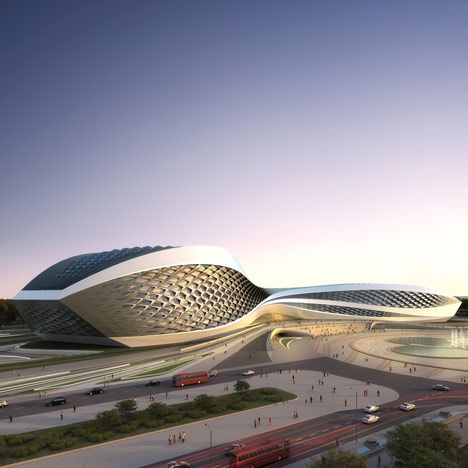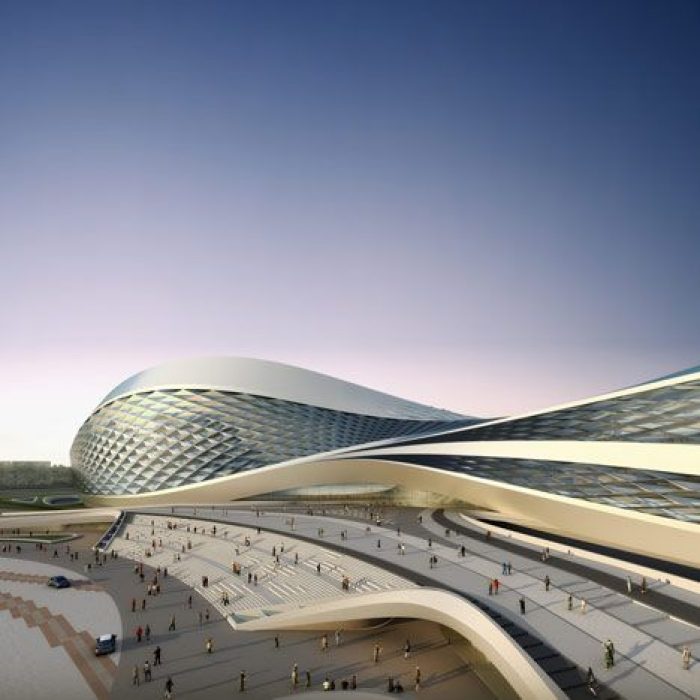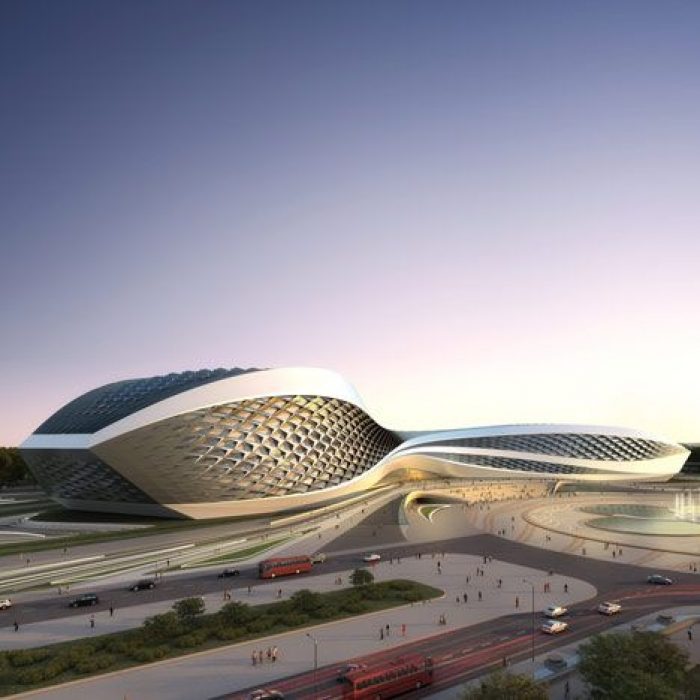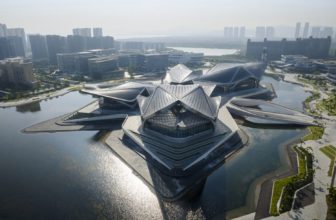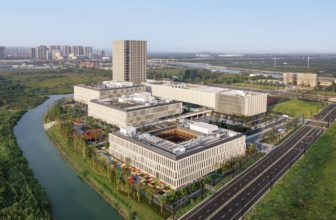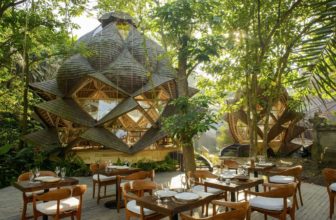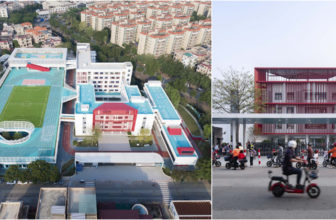Chengdu Contemporary Art Centre by Zaha Hadid Architects
Zaha Hadid Architects (ZHA) will provide the city of Chengdu with an Art Center. This 200,000 square-meter complex is composed of collection of arts, performance, leisure, and congress venues. It accommodates three auditoria, an art museum, an exhibition centre, a conference centre, a learning centre, bars, restaurants and shops.
This project is the result of an international design competition in 2007 won by ZHA. Chengdu Contemporary Art Centre (CCAC), Zaha Hadid Architects says, will resolve the complexities of the programme while combining spatial clarity with the design of a unique and iconic structure. Urban parameters, site constraints and the programme generate the building’s shape. Precisely, the behavior of the building’s freeform shape, that is, its undulation and its aerodynamic geometry, depends on the topography of Sichuan Province, the programme and the complexities of the site, a site surrounded by a cluster of vertical buildings. Its 470m elongated form aims at contrasting with its surrounding.
A 140,000 square-meter landscape is designed to strengthen the connection of the building and the urban fabric. This new landscaping participates in the architectural geometry of the building. The objective is to generate an interaction of the building and the public within a diffuse and peripheral surrounding. The façade, covered in criss-crossing louvres, will be designed to capture natural light yet to minimise solar gain. Another aspect of the building’s form is to allow users to experience the interior space. The largest of the three auditoria will host 2,000 seating.
The second auditorium will be dedicated to lyrical theatre and music events with a seating arrangement of up to 870 people while the third one will be dedicated to a music hall for an audience up to 1000 people. The 8,000 square-meter conference centre will be divided into 16 equal and independent accessible conference rooms. The CCAC comprises a 10,000 square-meter exhibition centre located at the main entrance level. The art museum consists of a 15,000 square-meter exhibition area located below the roof. This space takes advantage of natural light.
Credits:
Architect: Zaha Hadid Architects
Photograph: Zaha Hadid Architects
