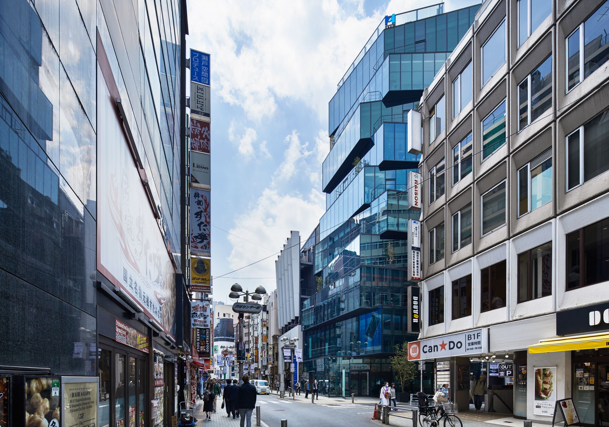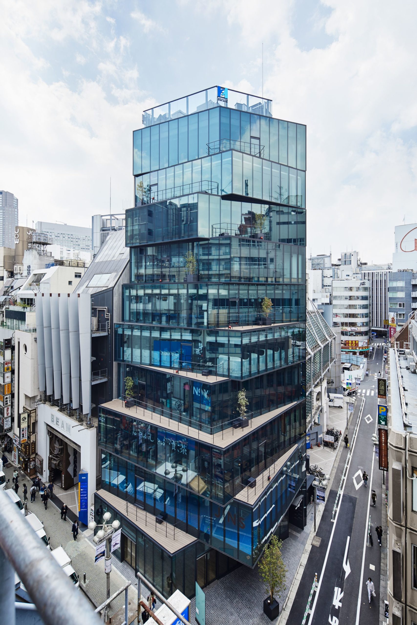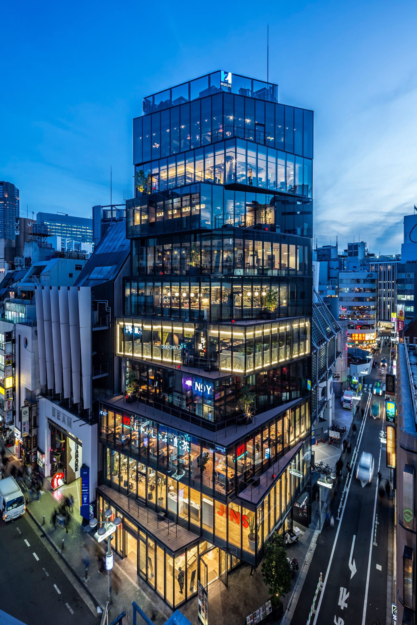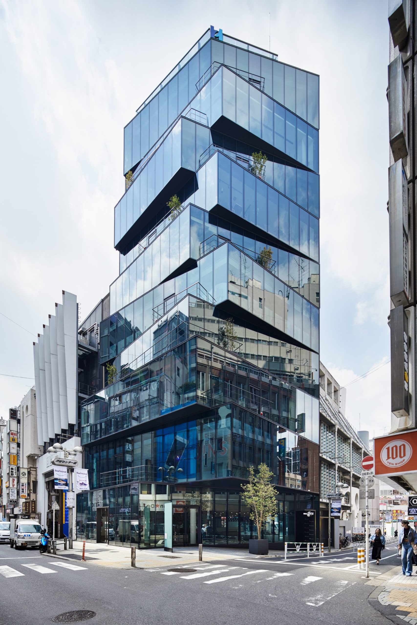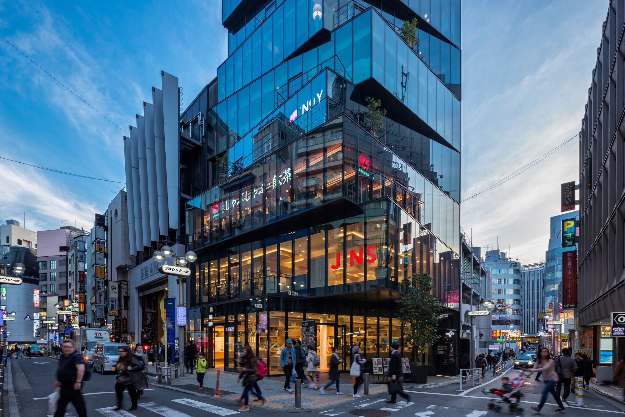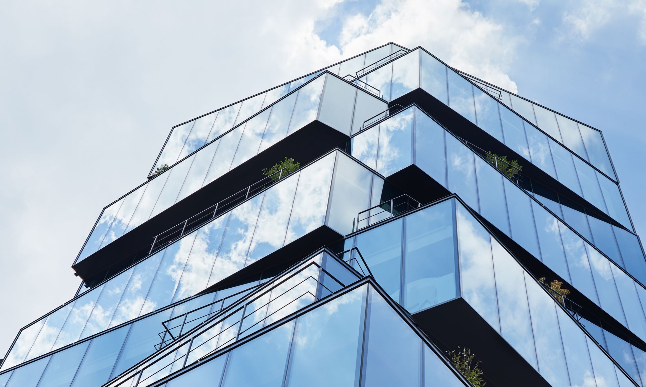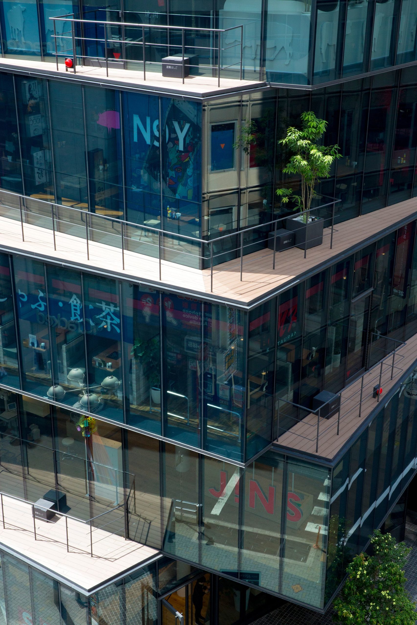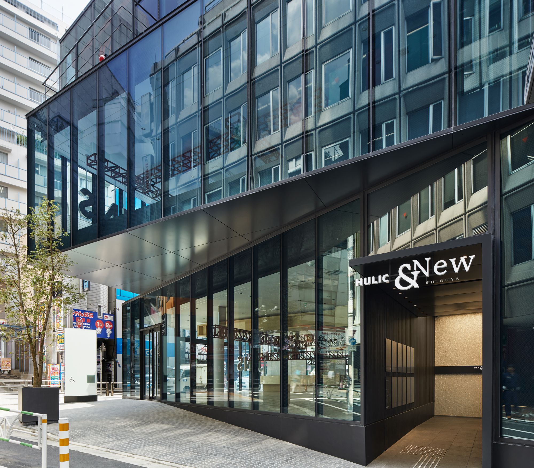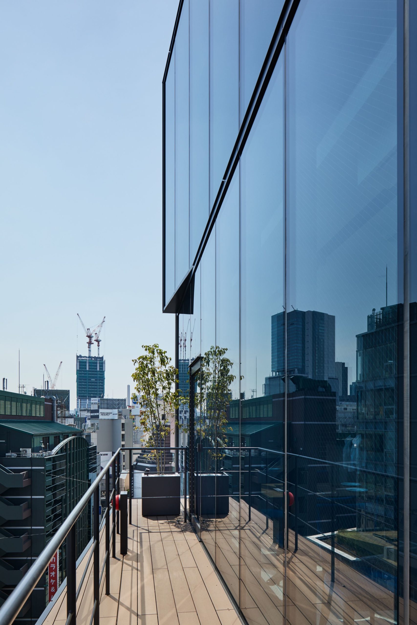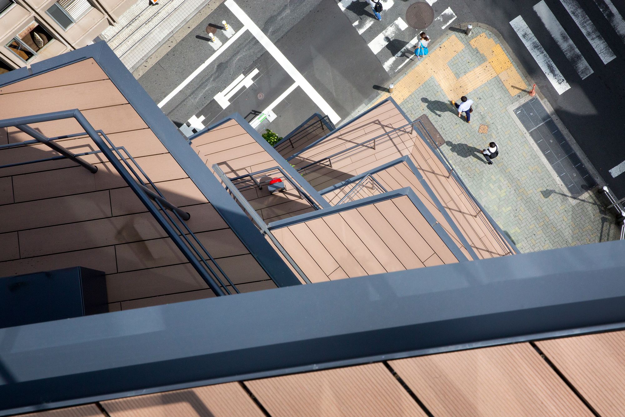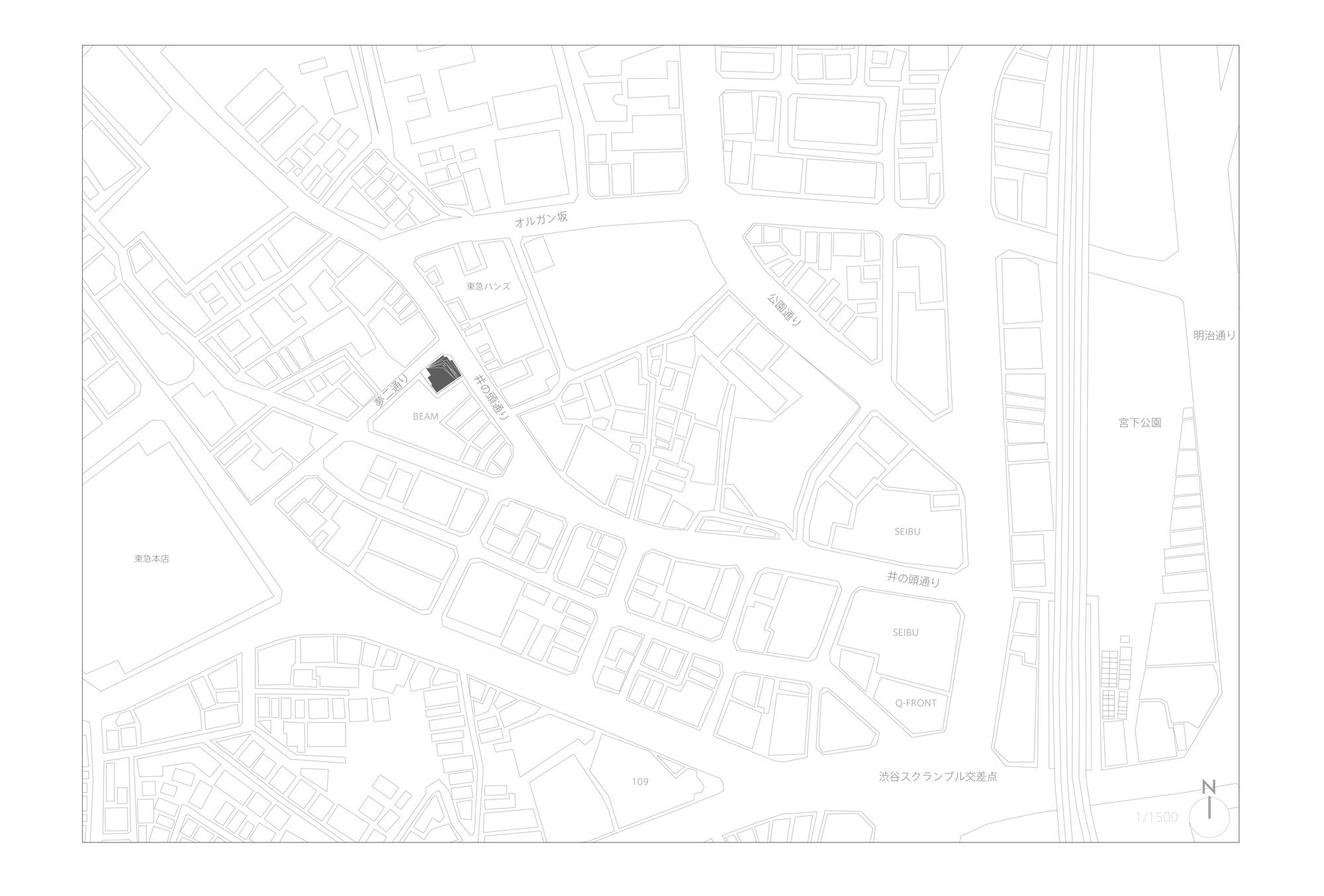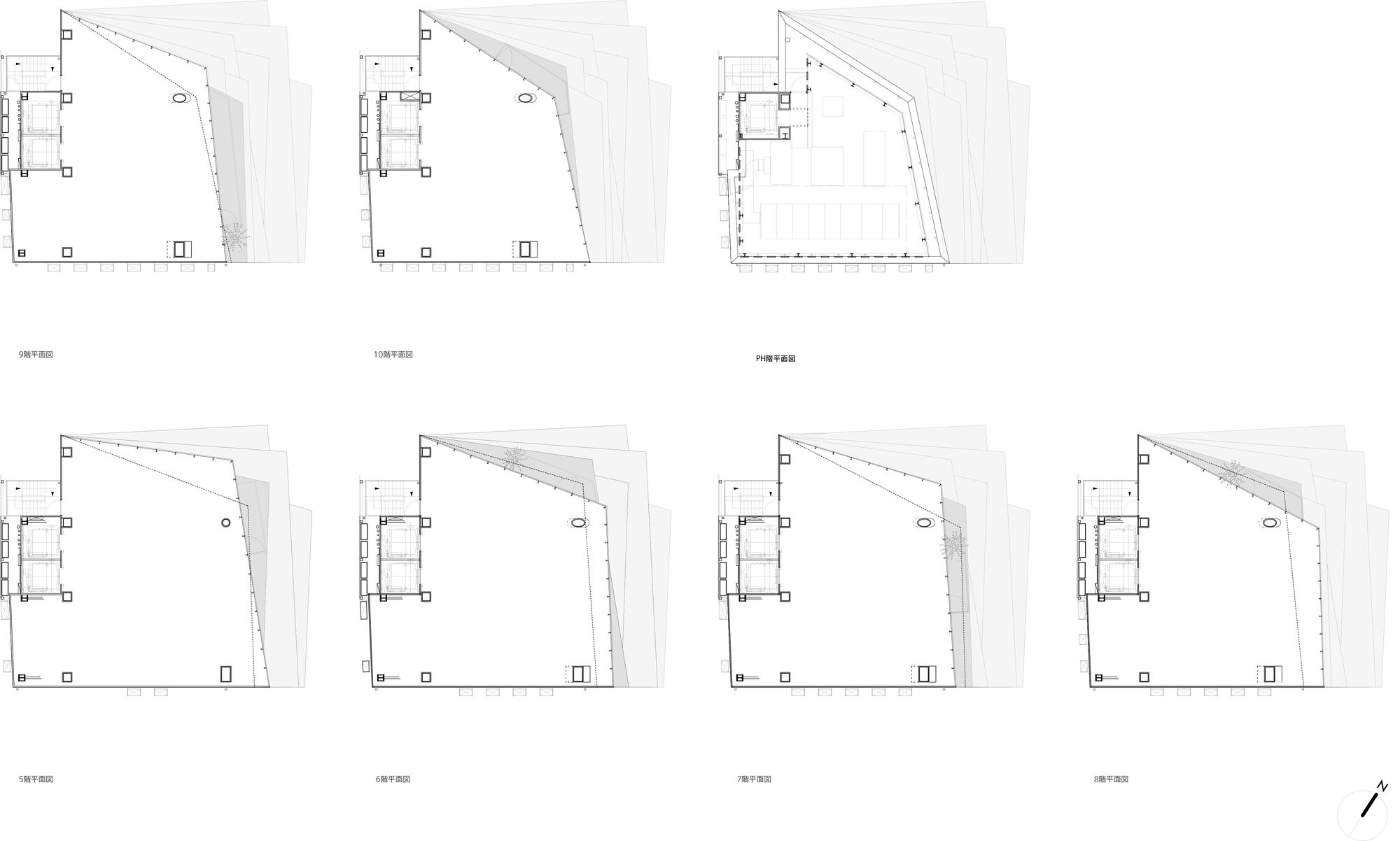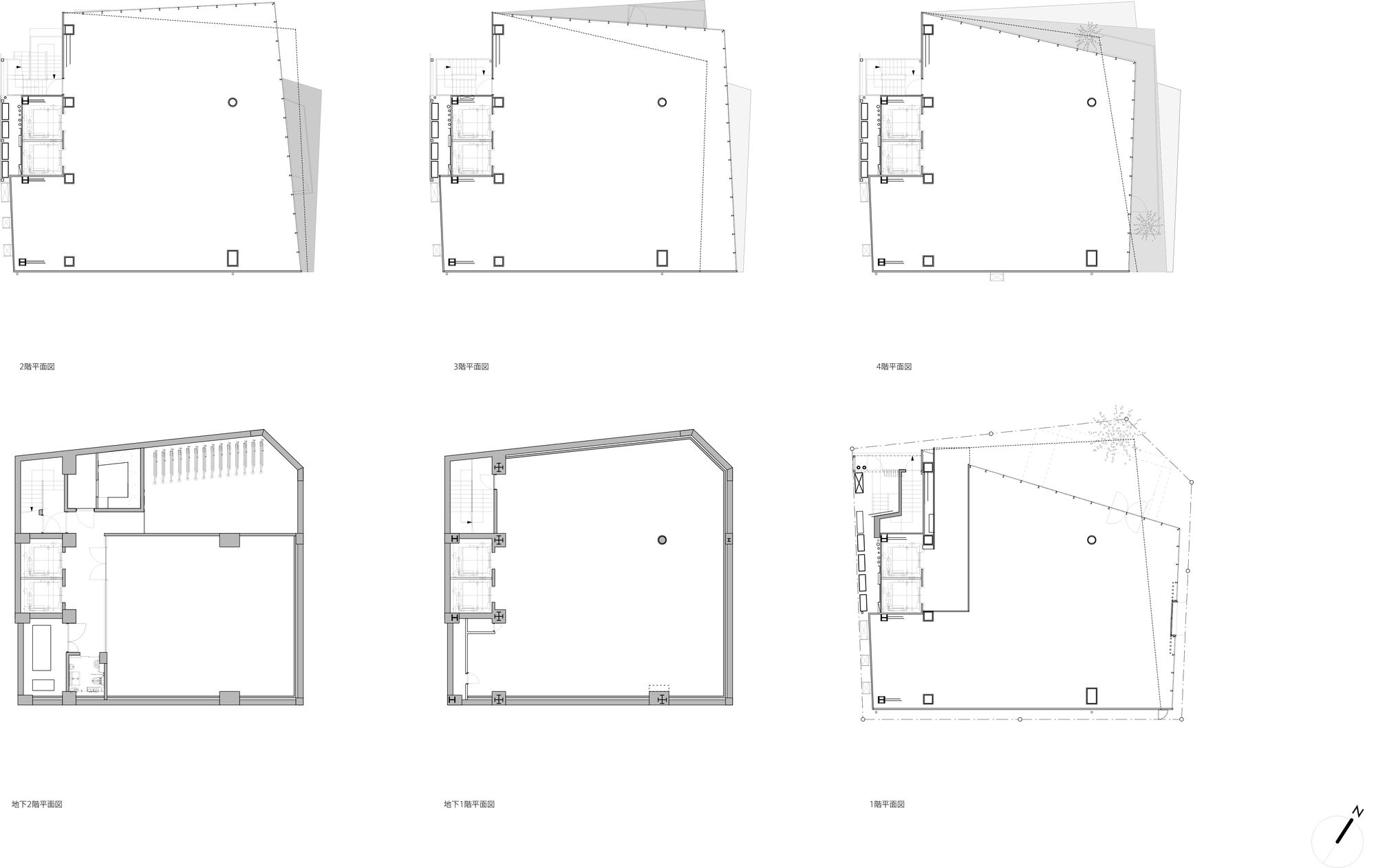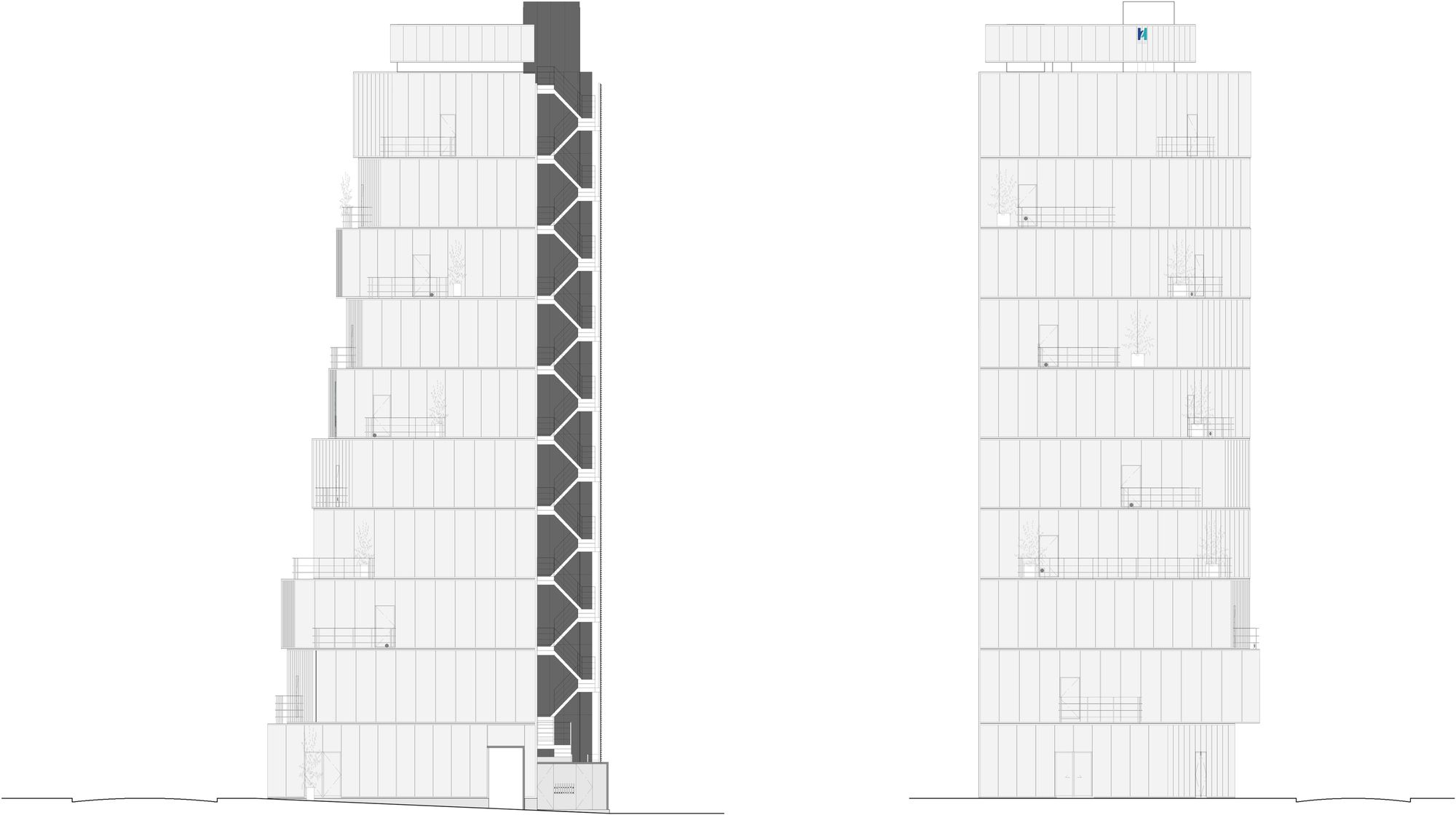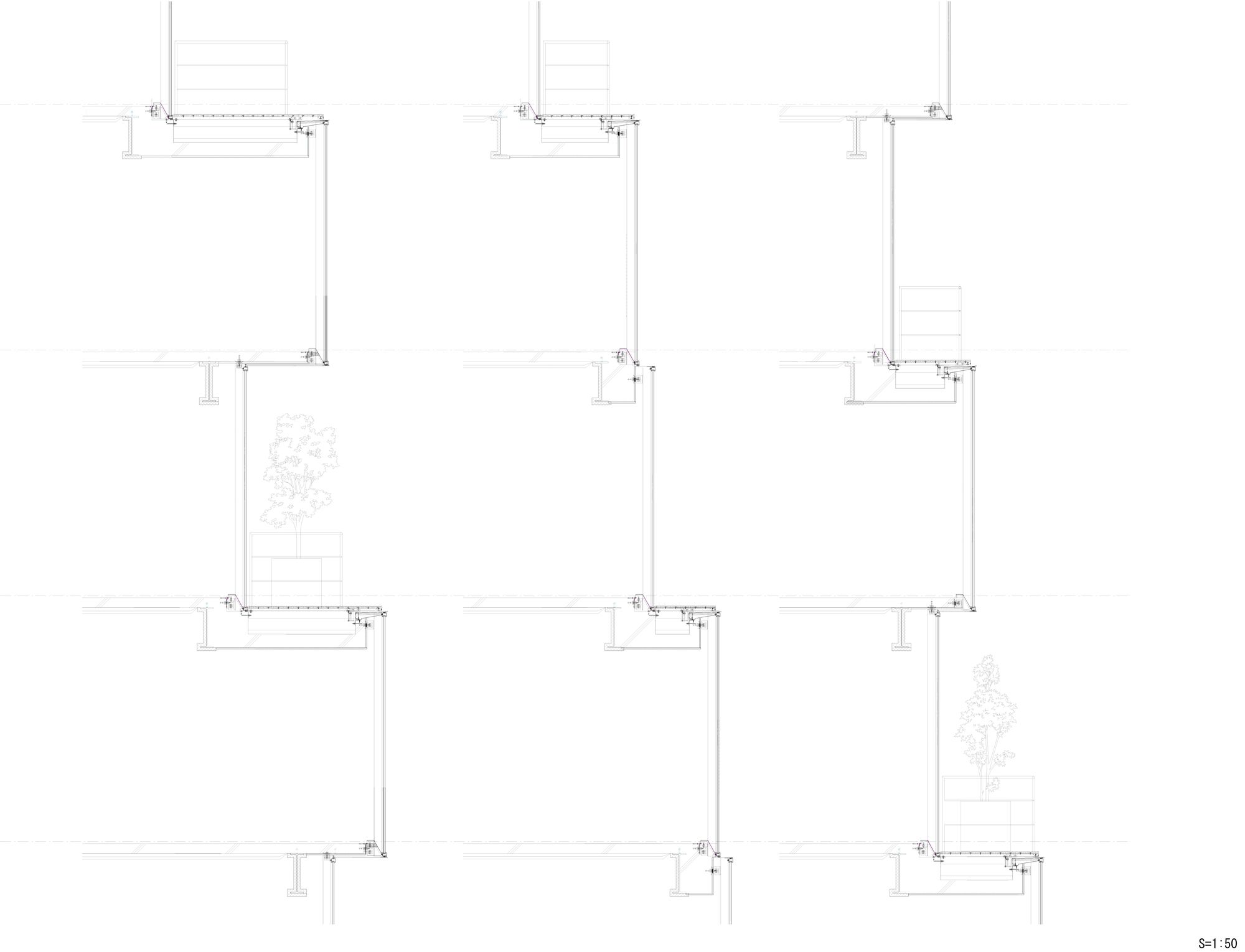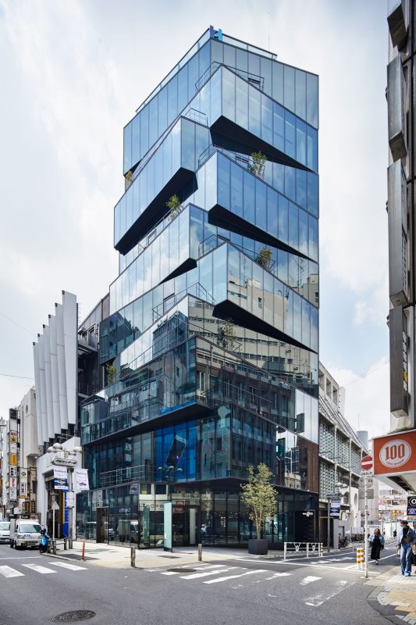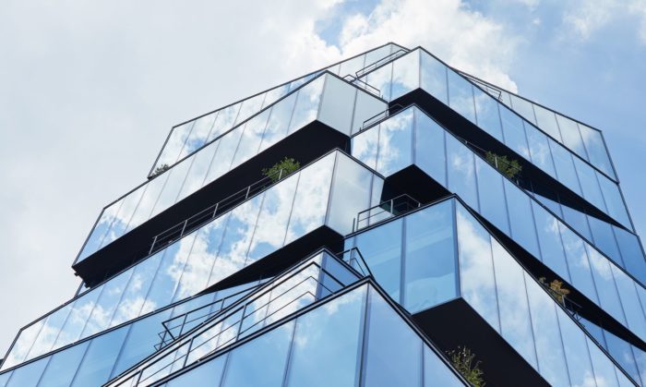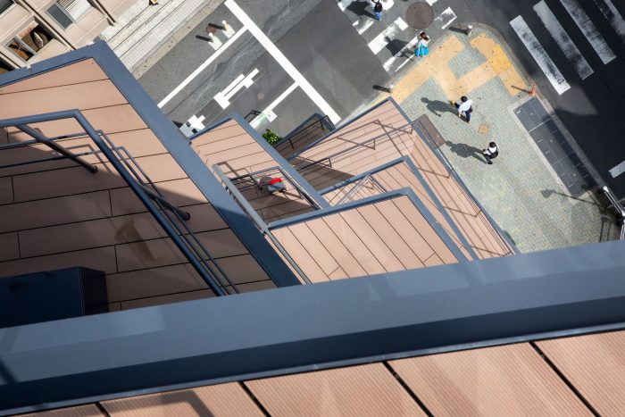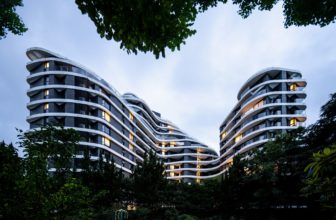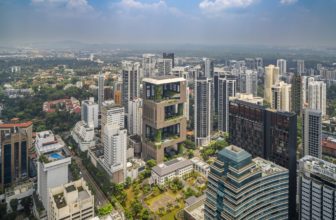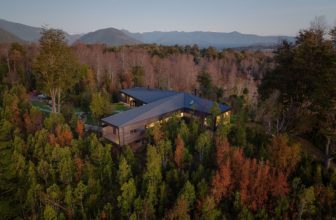Designed by ETHNOS, HULIC & New Shibuya is on display at the Center-Gai, located at the intersection of Inokashira-street and the Yumeji-street. The surroundings bristle with commercial buildings holding signboards.
HULIC & New Shibuya Form Design:
The proposal is to visualize every floor as a volume in which through its full glazing façade, pedestrians can perceive the inner-life from the street. In this way, they recognize the building not from the signage but from the volume of the building. The architects produce diversity by maximizing the rental spaces by commanding the sky factor.
External shaft equipment allows 100% rentable floor area ratio to preserve economic efficiency, and they developed a sashless, insulated glazing, fire preventing, steel curtain wall on the surface to mimic the appearance of glass in each floor as layers.
Project Info:
Architects: ETHNOS
Location: Shibuya, Tokyo, Japan
Project Year: 2017
Project Area: 2,121 m2
Manufacturers: Nippon sheet glass company
Photographs: Nacasa & Partners, Hata Taku, Imada Photo Service
Project Name: HULIC & New Shibuya
