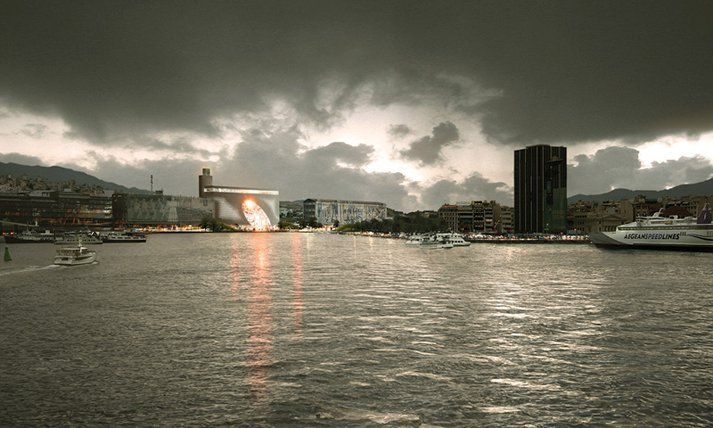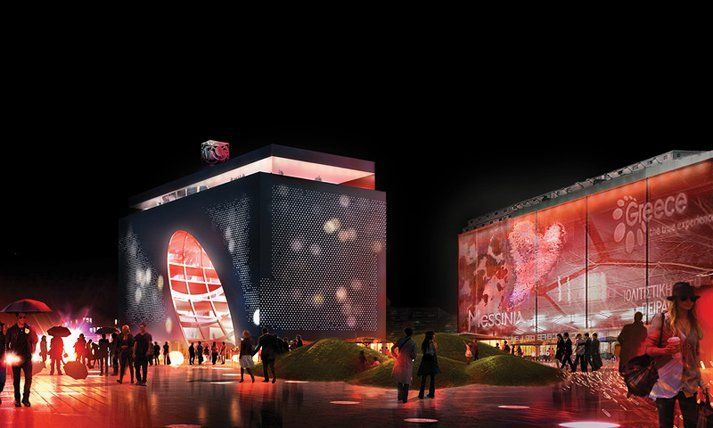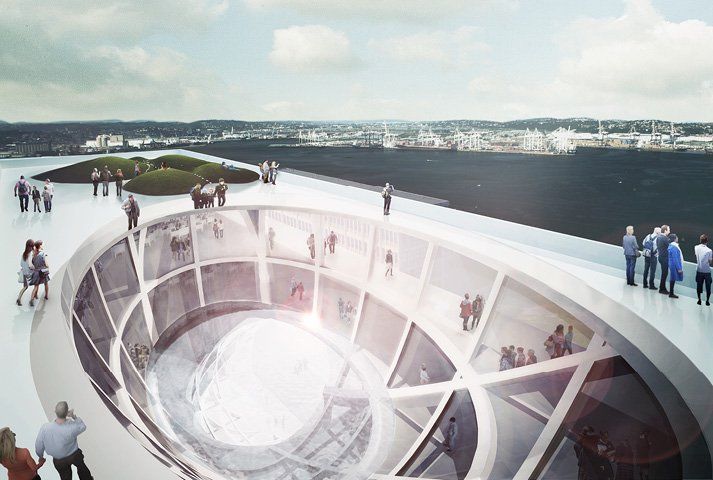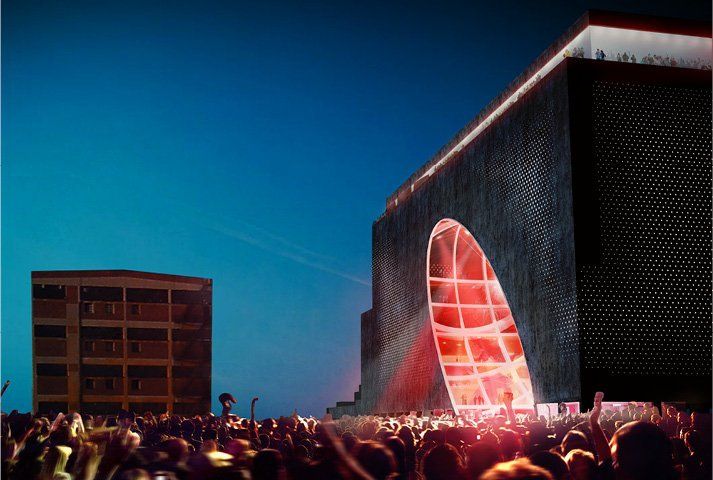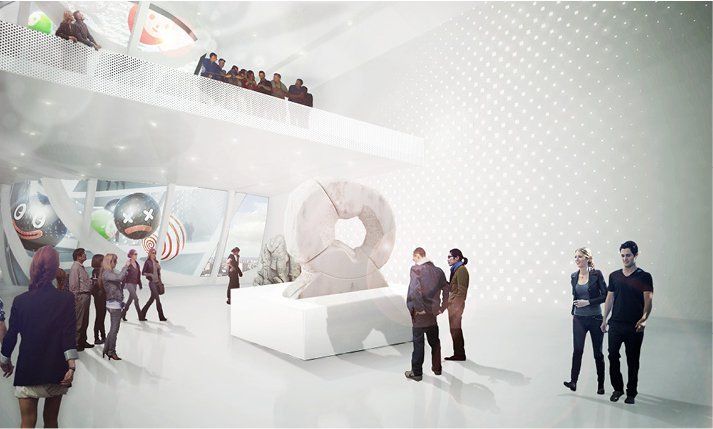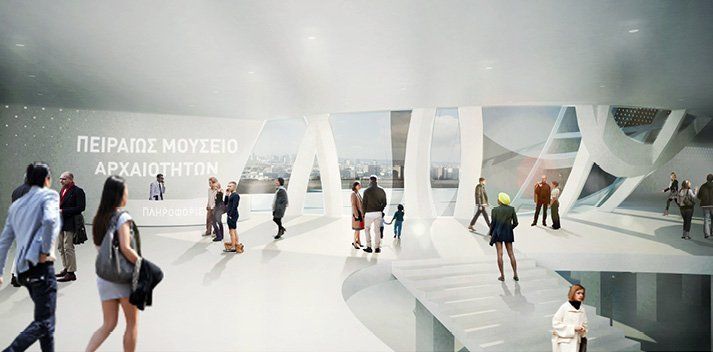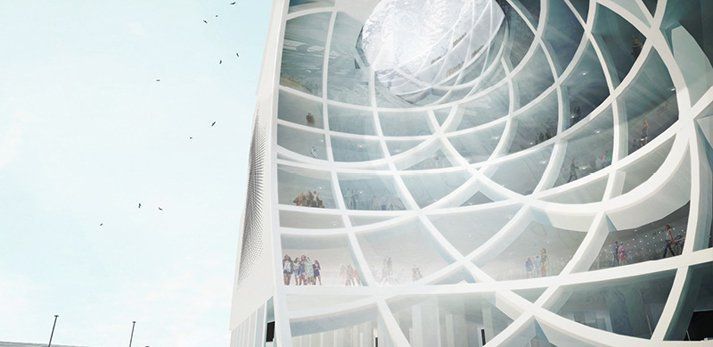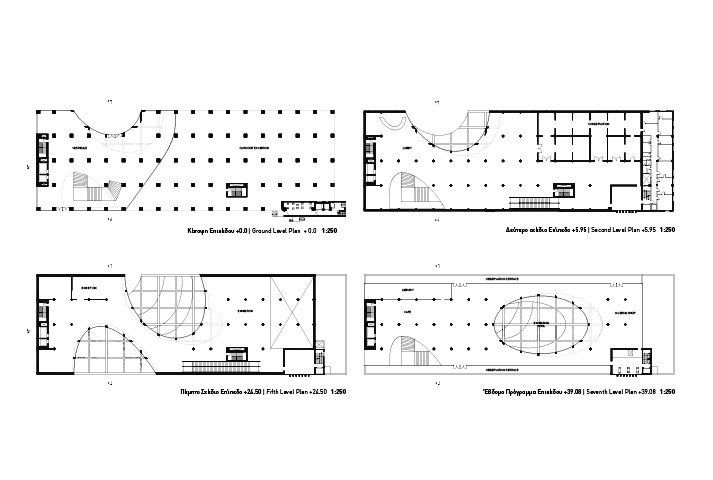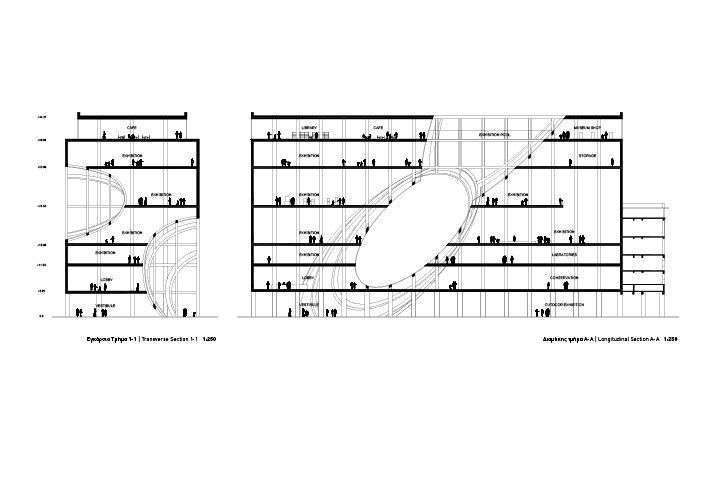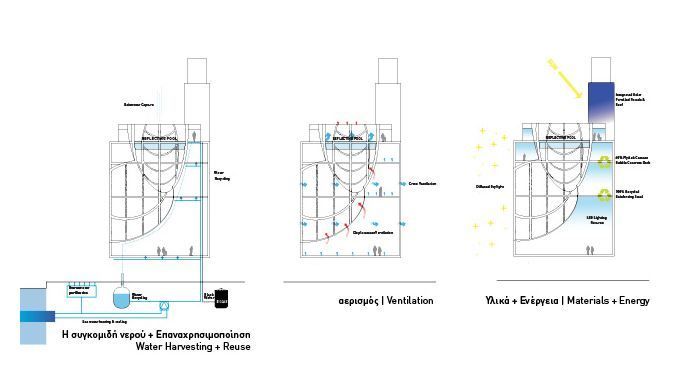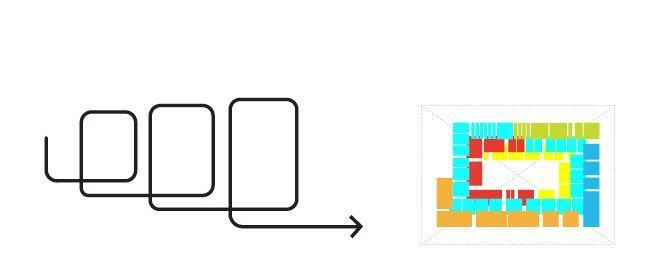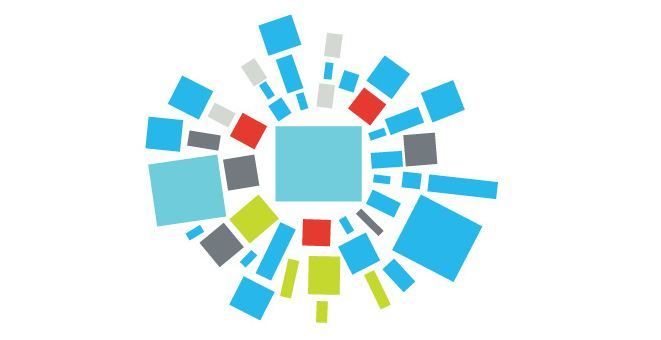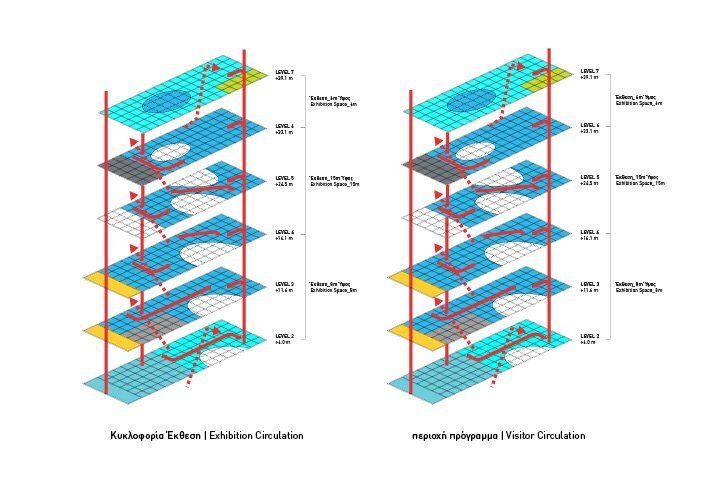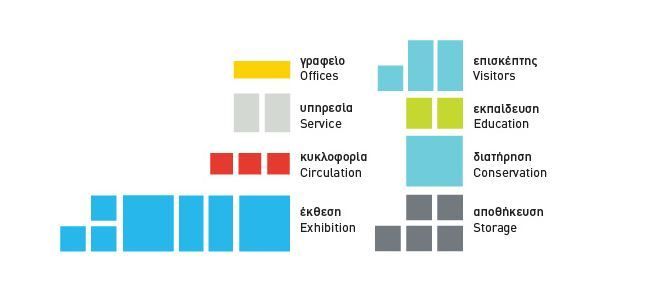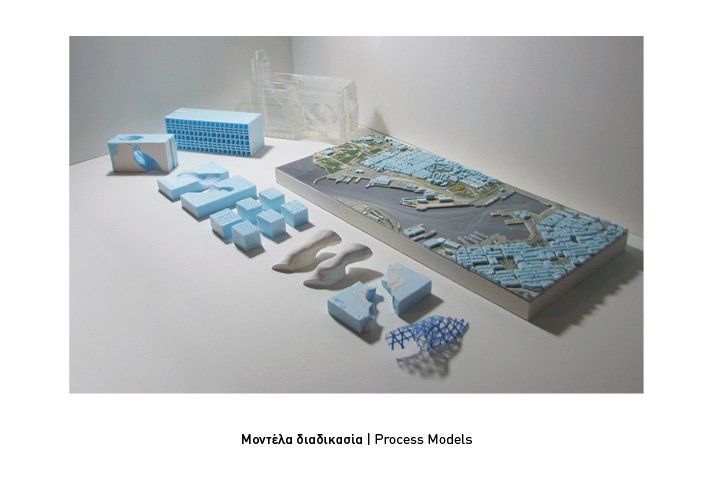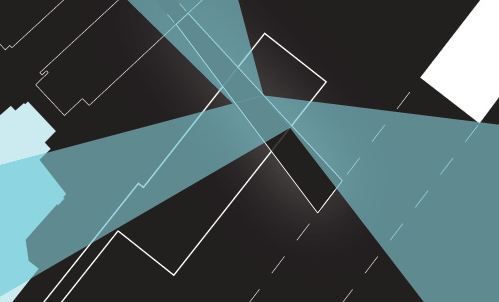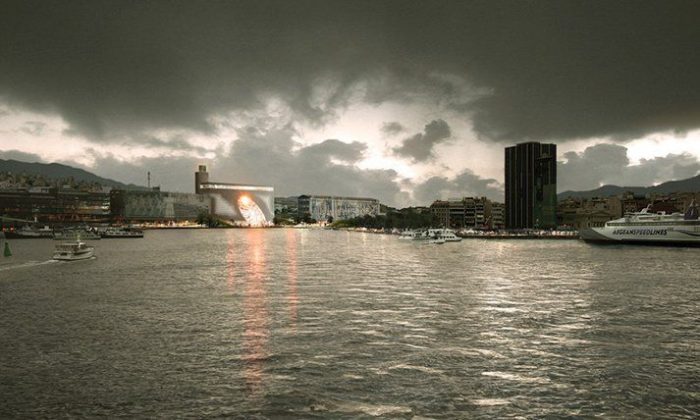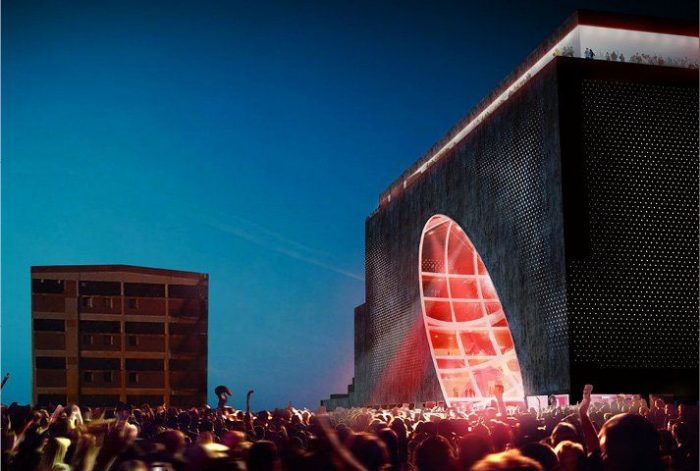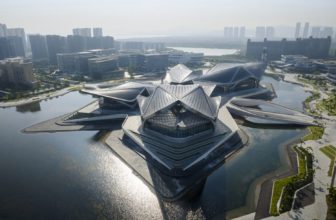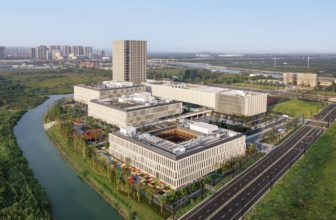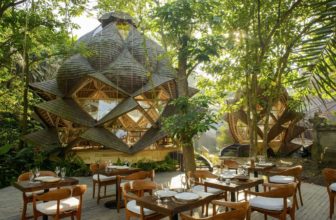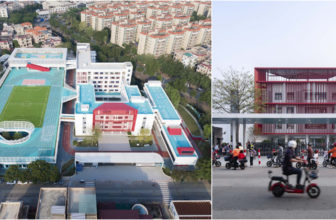Los Angeles based firm Platform for Architecture + Research (PAR), in collaboration with ARUP, unveiled their proposal for the international architectural competition “Piraeus Cultural Coast – Museum of Underwater Antiquities” in Piraeus. The competition focused on regeneration of part of the Piraeus Port Authority (PPA) Coastal Zone and transforming it into an open public space for out door activities. Although PAR & ARUP proposal didn’t quite make it among the winners’ top list, but we feel that it deserves to be featured in arch2o.
Project Description from PAR:
The new Antiquities Museum of Piraeus is conceived through a spatial inversion, this industrial typology is reinvented as a cultural destination. Our interest lies not only in the complex program of the museum, but in the site’s unexploited urban potential as a civic link. Transformed into an iconic, world class museum, the building’s openness activates the Cultural Coast District. A system of void spaces introduces a spatial configuration that brings daylight to public areas whilst engaging the surrounding urban context. Selective erasure ensures that treasured qualities of the concrete silo structure will be retained and adapted into the new use. At moments of subtraction, the cartesian grid of the silo building translates into a new contoured geometry expressing the old in a new way.
The museum’s exhibitions are combined in a continuous loop which spirals from the lobby to the upper level public space. This organization provides many possibilities for different exhibition spaces and techniques. interior/ exterior, covered/ open, dark/ light, intimate/ public. The large public voids enable antiquities to be viewed from differing vantage points stimulating visitor interaction. The museum program is concentrated in three program blocks: exhibitions, curation and administration. The programs are linked by three interconnected atriums which shape the museum’s public space whilst opening the building to it’s surroundings. Monumental vertical circulation is integrated into the existing structural grid along the east elevation. Multiple circulation cores provide shortcuts for visitors to jump off the linear exhibition narrative to direct points of interest.
