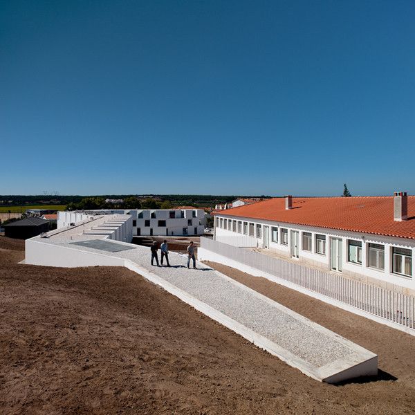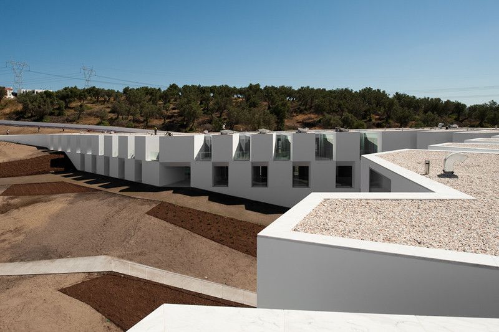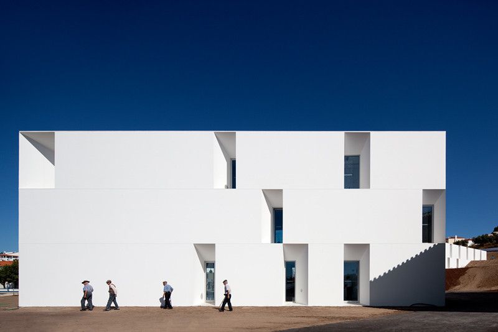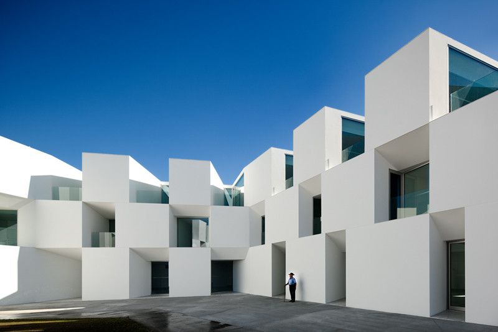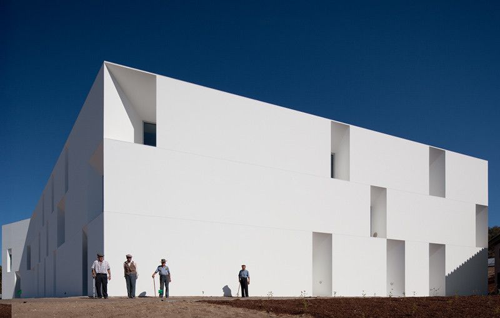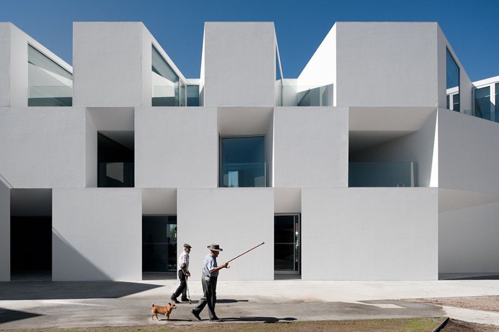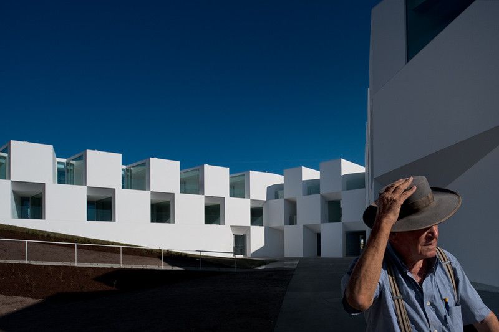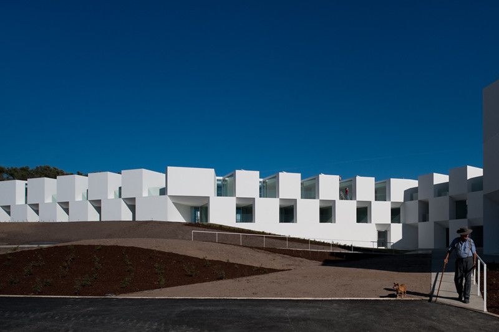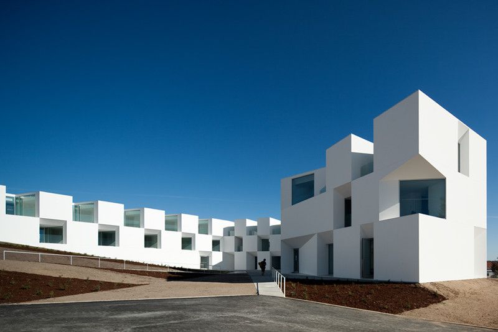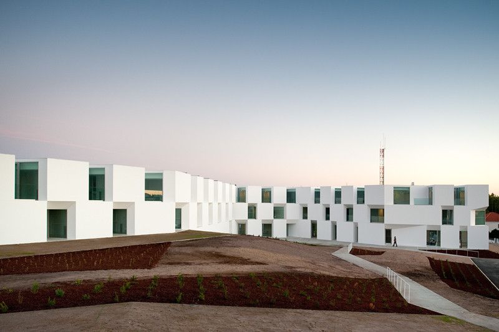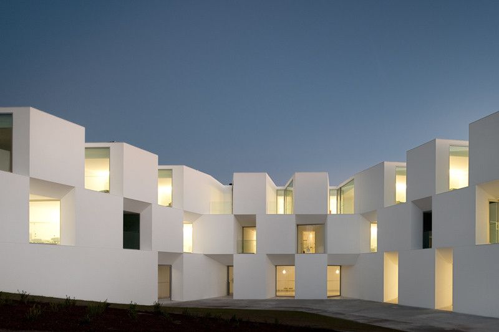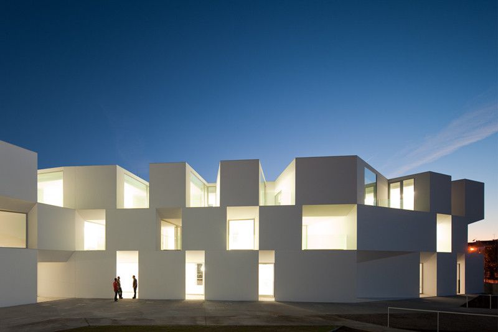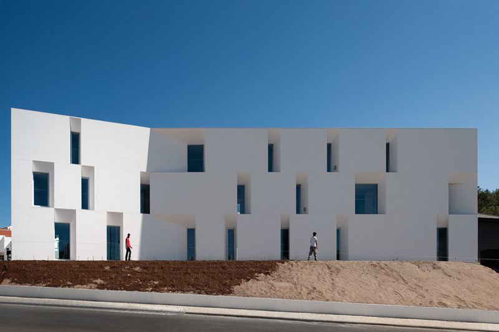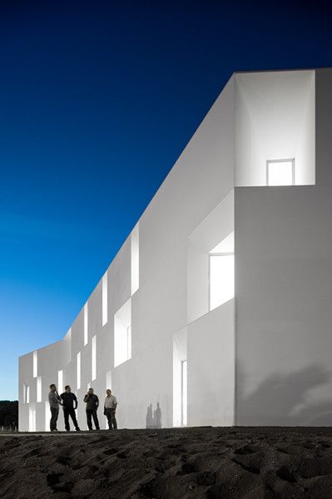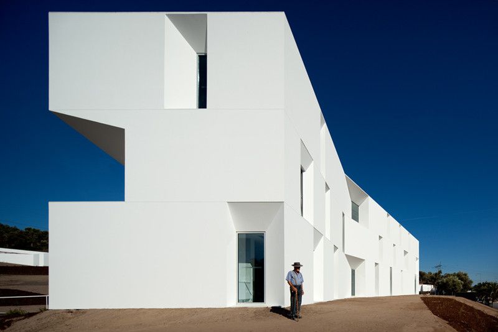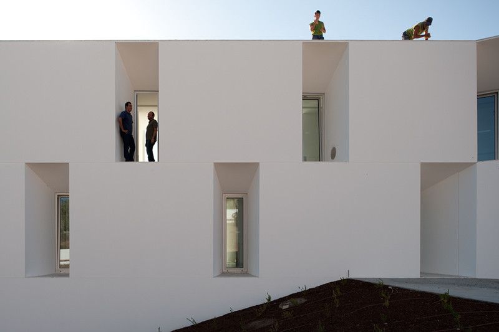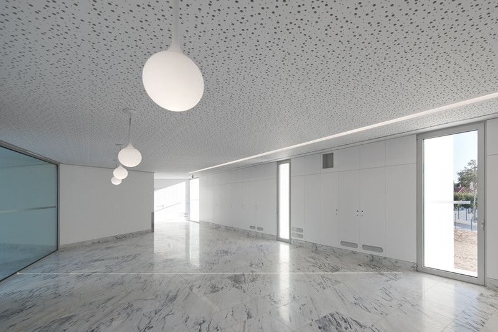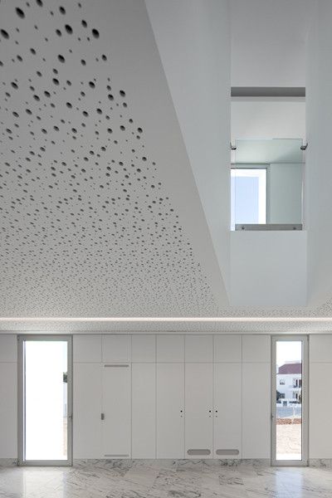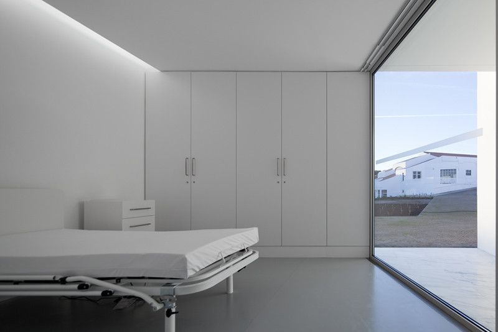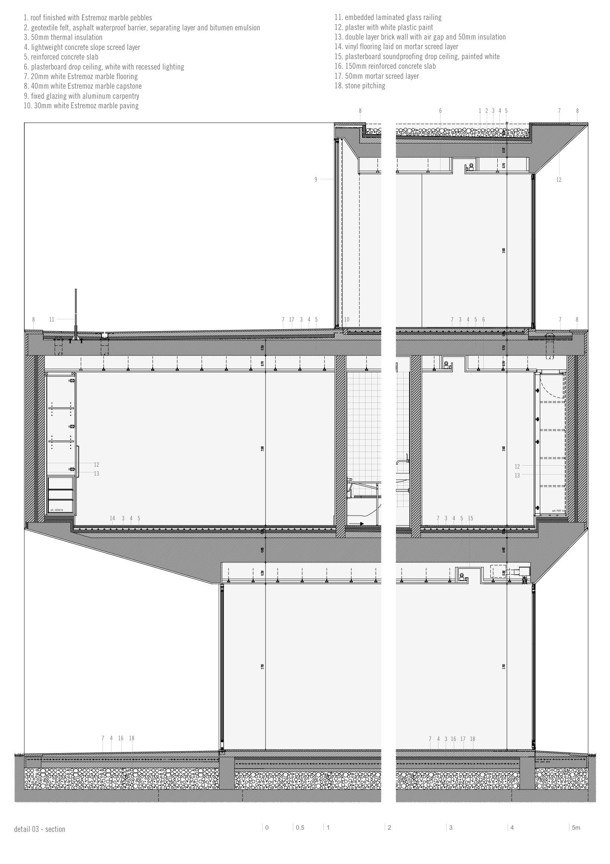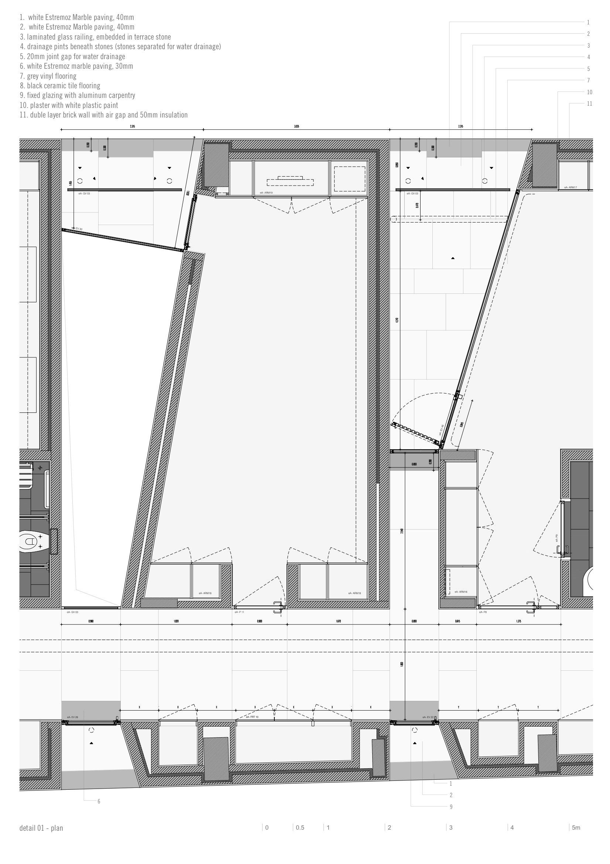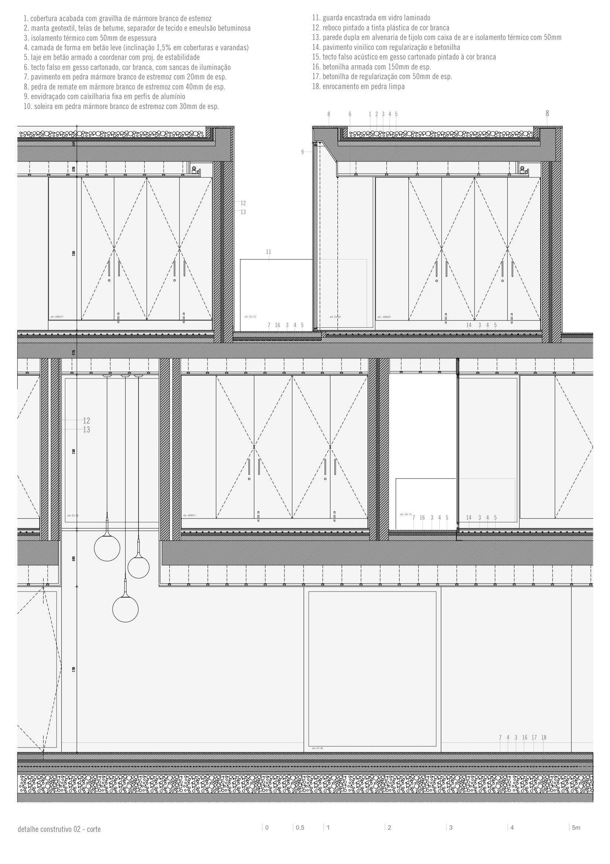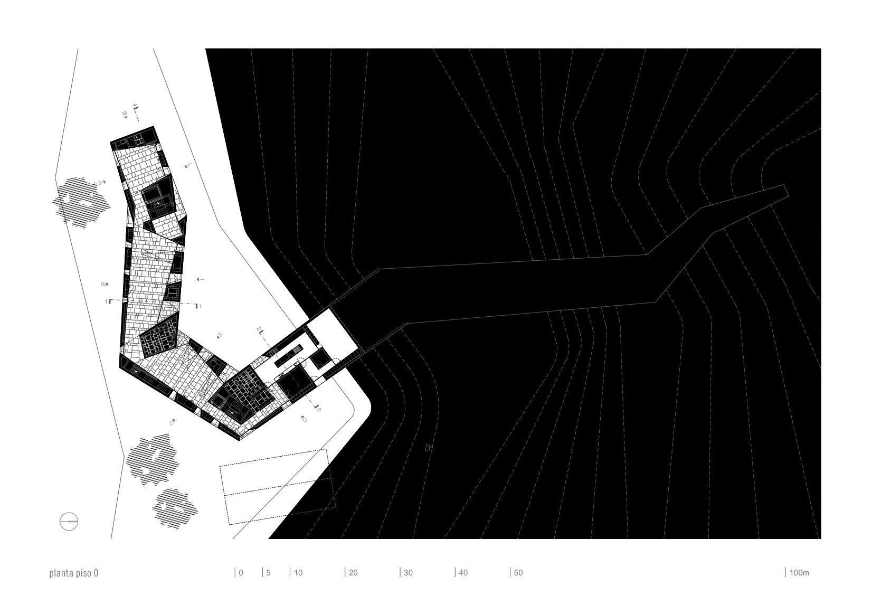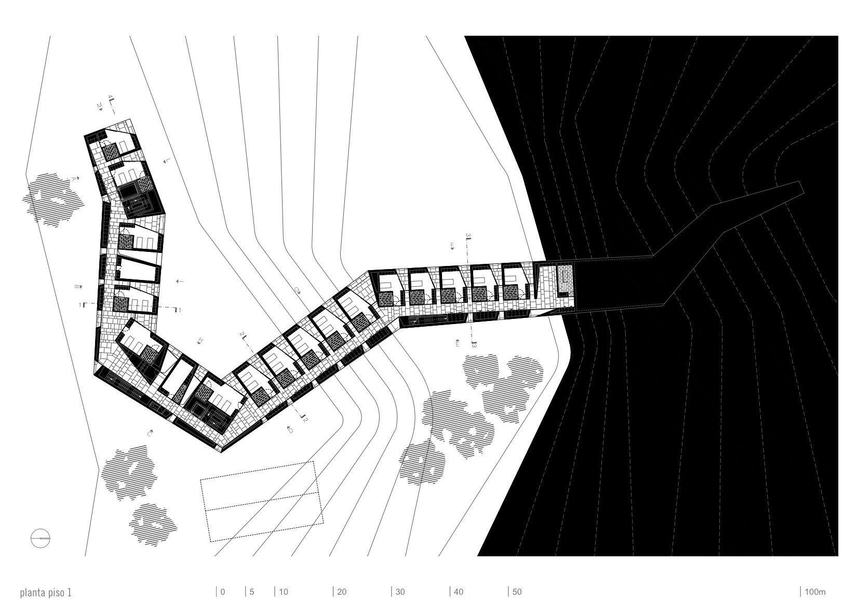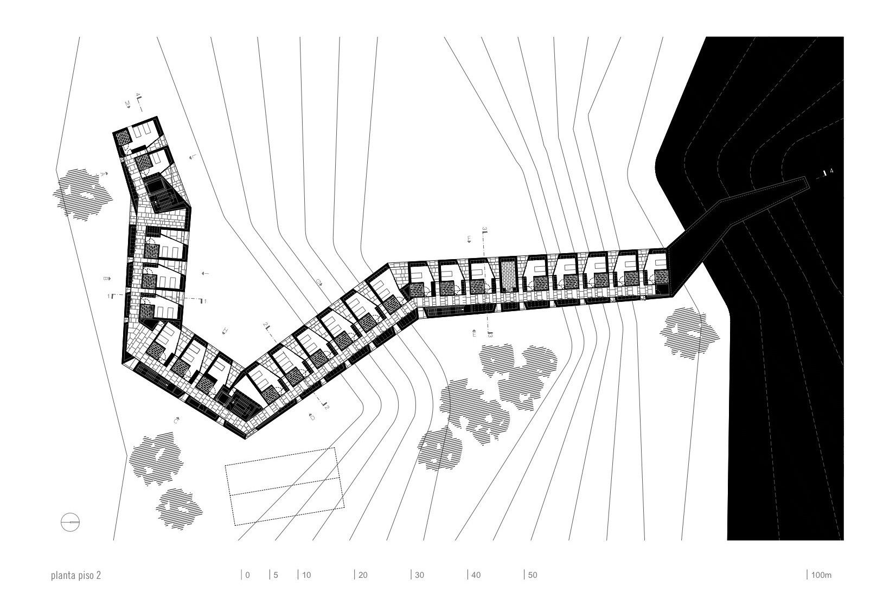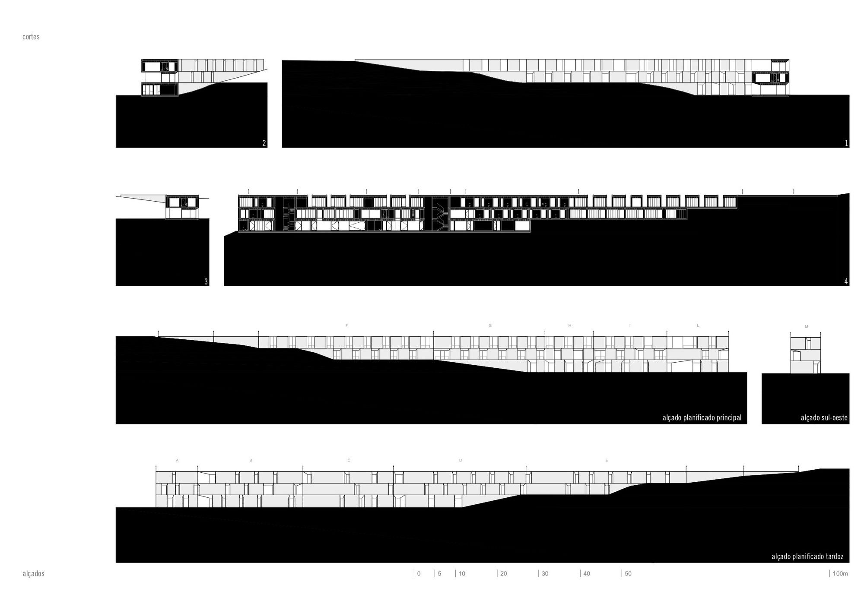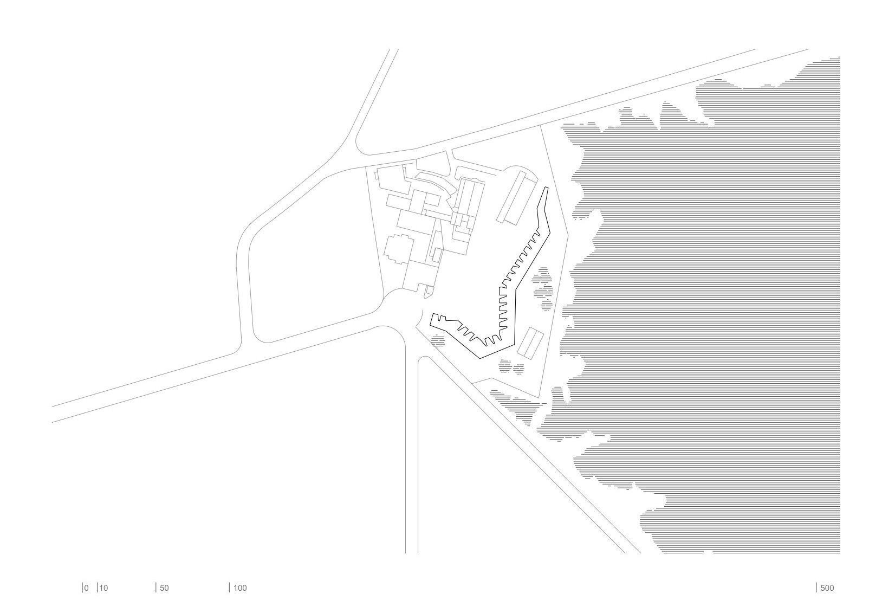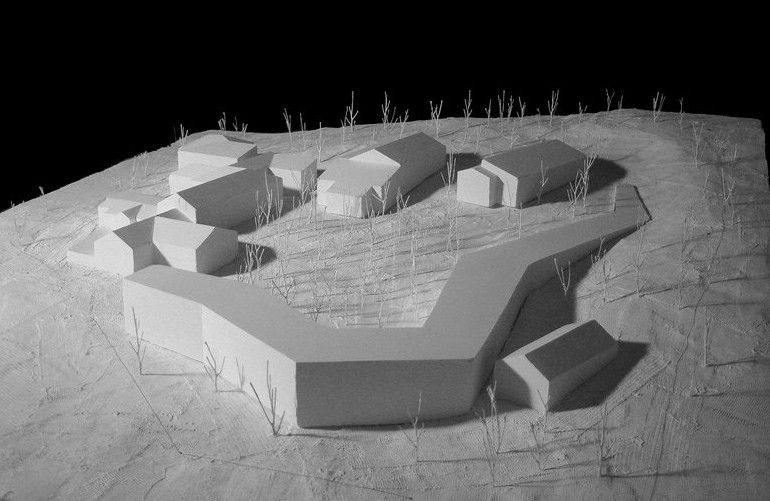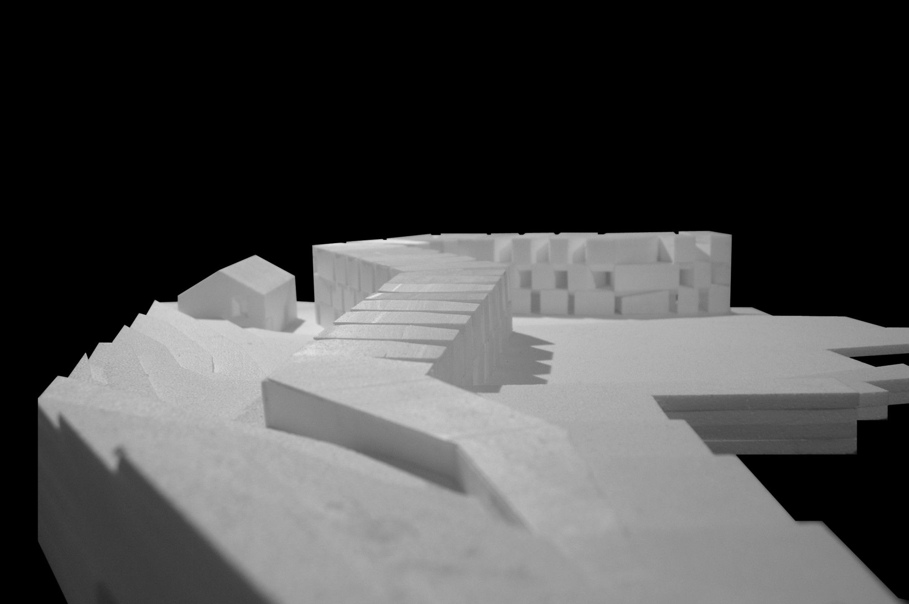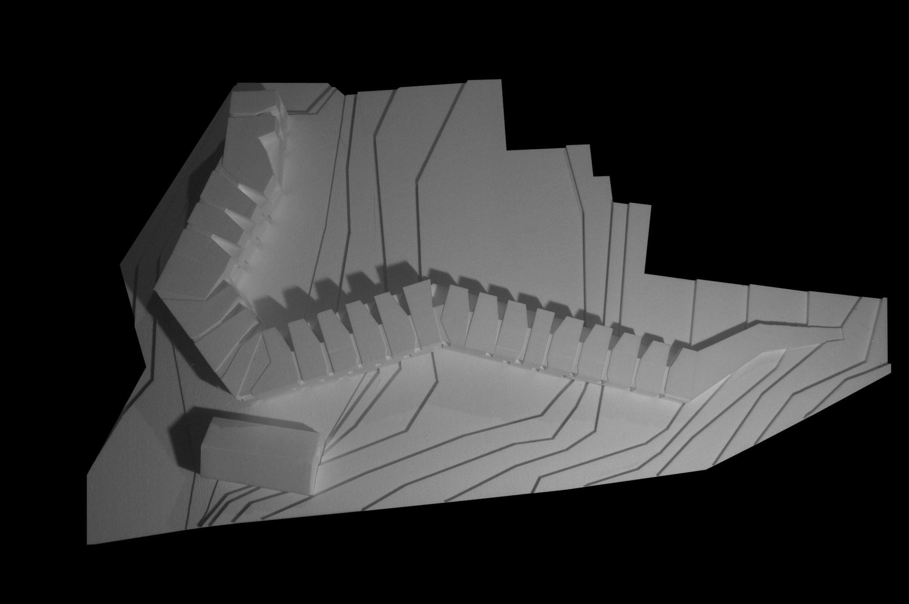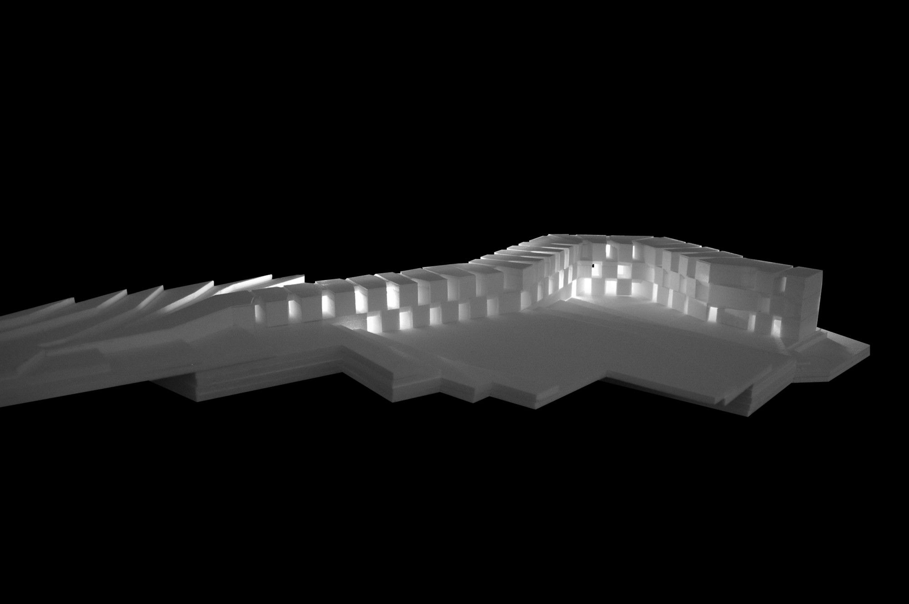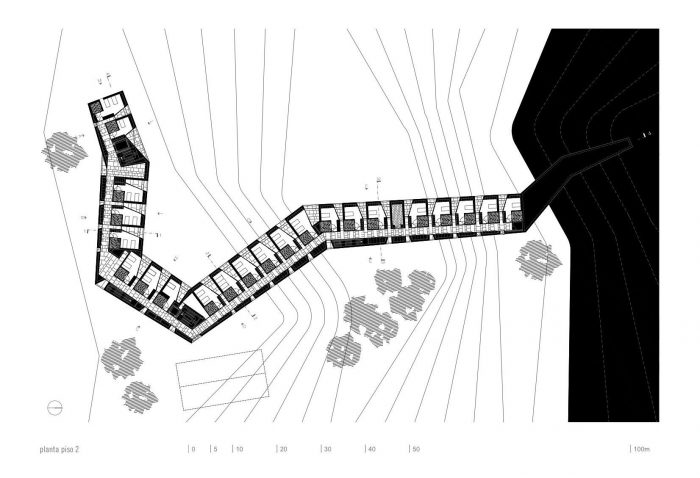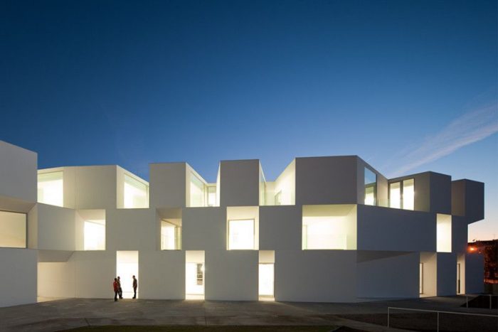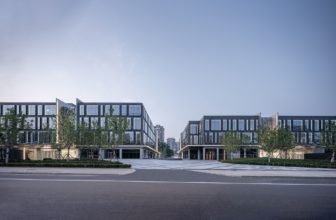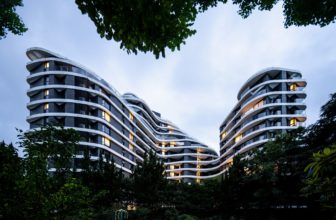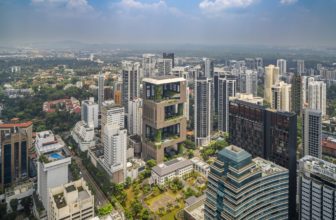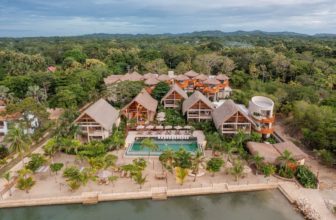One of the major problems when designing buildings for residencies is how to incorporate both social and private spaces under one roof where they can coexist. Aires Mateus for his design of the Alcácer do Sal Residences in Portugal paid specific attention to the life of a community as a micro-society with its own rules. The building’s program as a result attempts to break the rules of a traditional residence having a layout somewhere in between a hotel and a hospital that seeks to comprehend and reinterpret the combination of social and private space. The design explores Independent unities that aggregate into a unique body, whose design is expressive and clear. The grid of open and closed space helps to define the purpose of each area on the interior as well as creating a beautiful façade that rests on minimalism and simplicity rather than ornamentation. From the inside the building retains its lightness through the use of white materiality lining the walls, floor, and ceiling where the moments of color occur from looking out the windows, perfectly framing each view. The building acts like a path and a wall. It naturally rises from the topography in order to limit and define the open space around the building and organizing the entire site.
The design explores Independent unities that aggregate into a unique body, whose design is expressive and clear. The grid of open and closed space helps to define the purpose of each area on the interior as well as creating a beautiful façade that rests on minimalism and simplicity rather than ornamentation. From the inside the building retains its lightness through the use of white materiality lining the walls, floor, and ceiling where the moments of color occur from looking out the windows, perfectly framing each view. The building acts like a path and a wall. It naturally rises from the topography in order to limit and define the open space around the building and organizing the entire site.
The reduced mobility of those who will live in the building suggests that any displacement should be emotive and a variable experience. In order for that to occur the distance between the independent units is measured and drawn to turn the idea of a path into life, and its time into form. The dynamic spaces created in the area of 1,560 square meters occupied by this building showcase an elegant and sophisticated design that makes it appealing.
Project Info:
Architects: Aires Mateus
Location: Alcacer do Sal, Portugal
Architect in Charge: Francisco Aires Mateus & Manuel Aires Mateus
Design Team: Giacomo Brenna, Paola Marini, Anna Bacchetta, Miguel Pereira
Project Year: 2010
Photographs: Fernando Guerra | FG+SG
Project Name: Alcácer do Sal Residences
