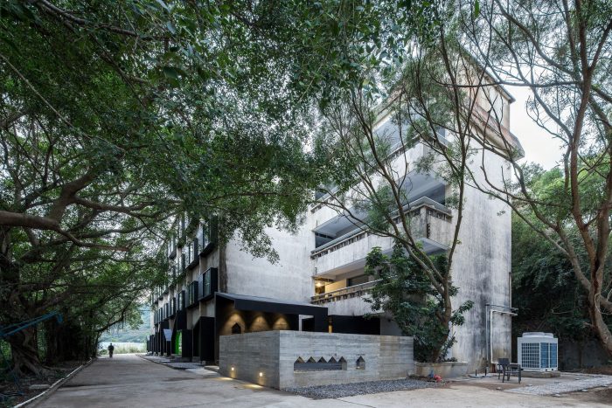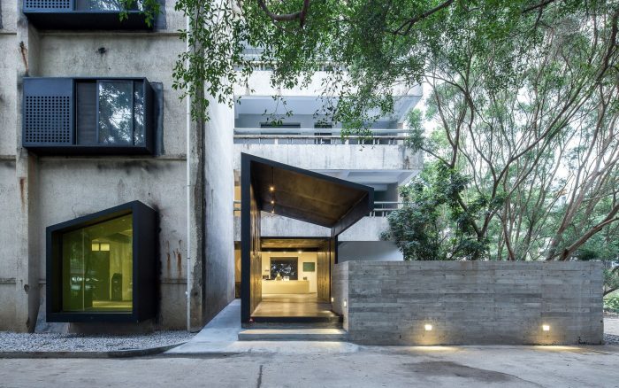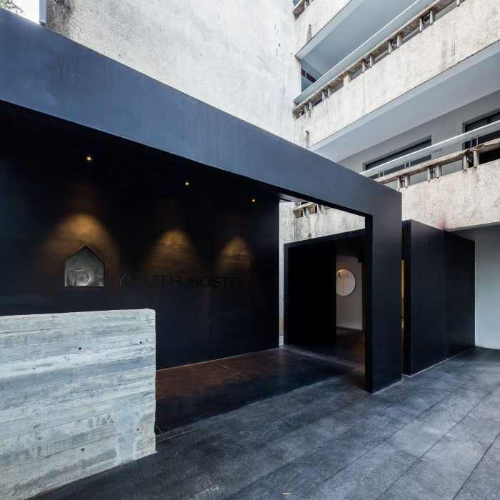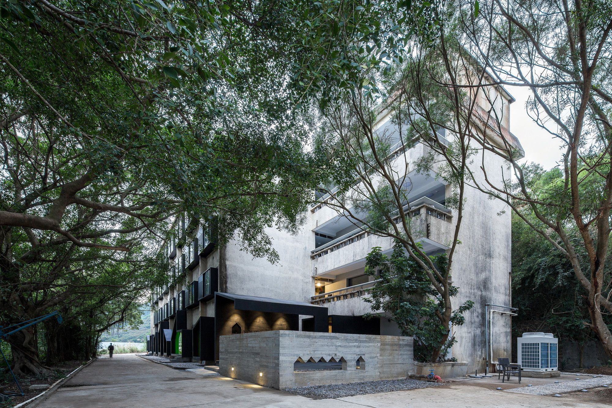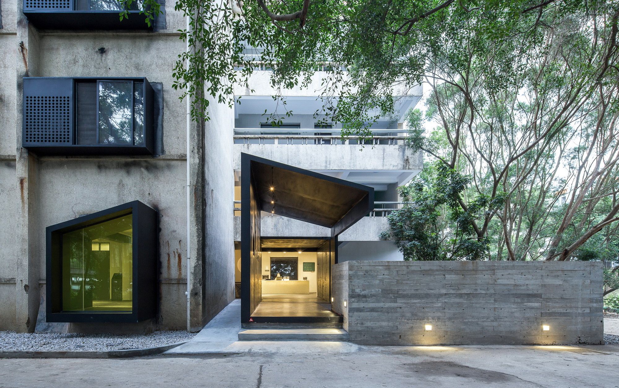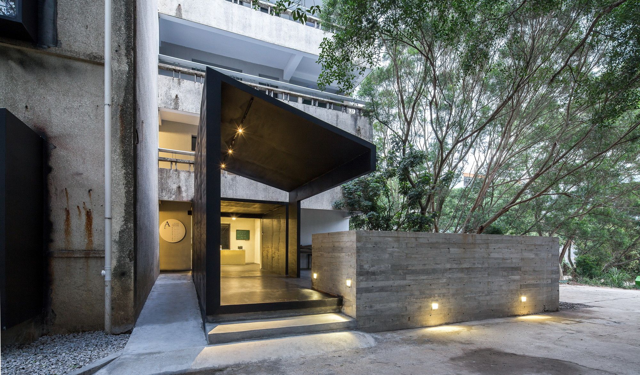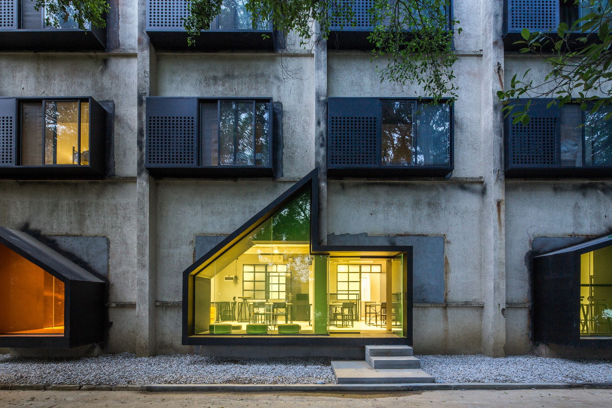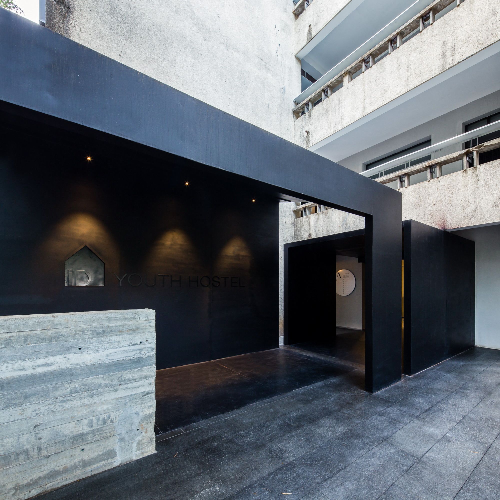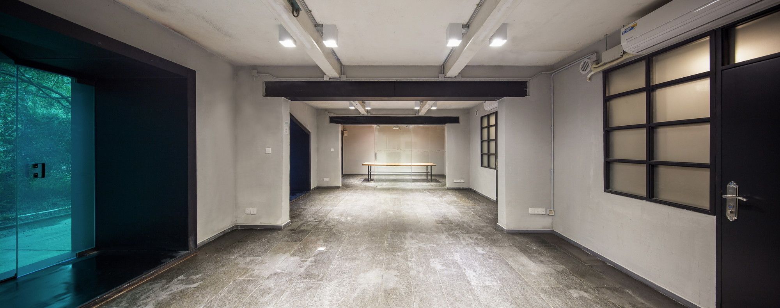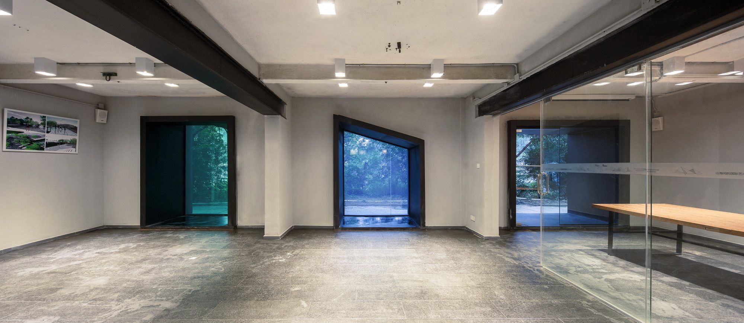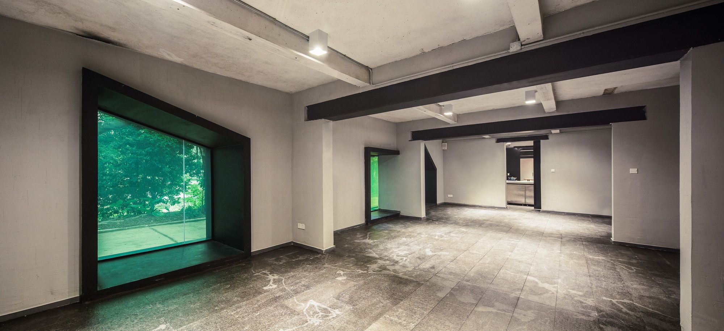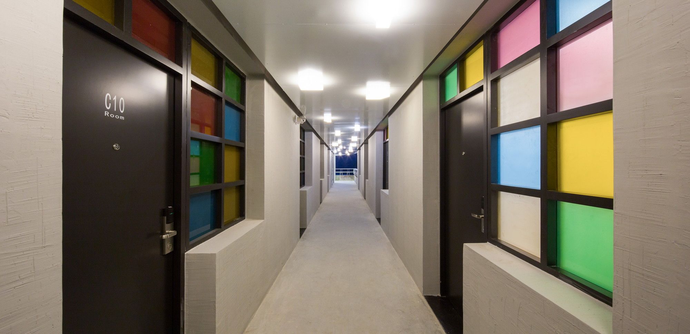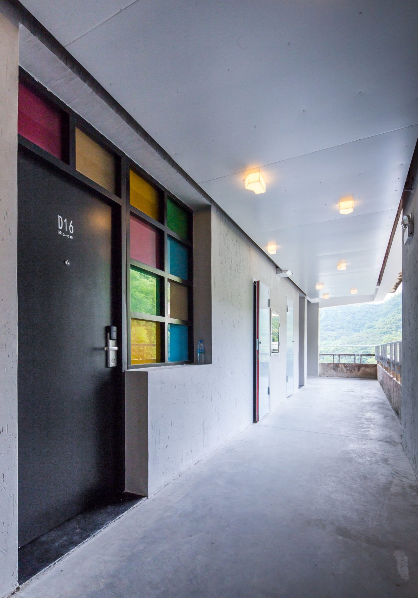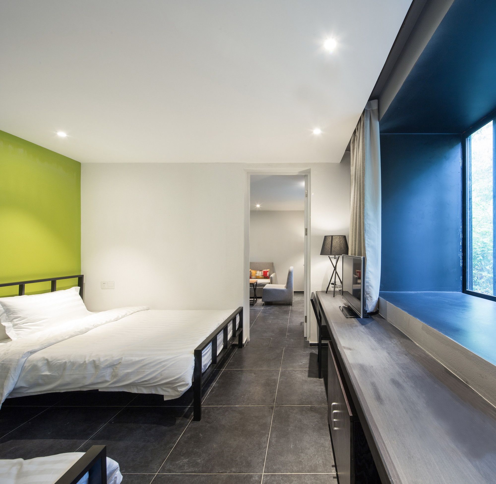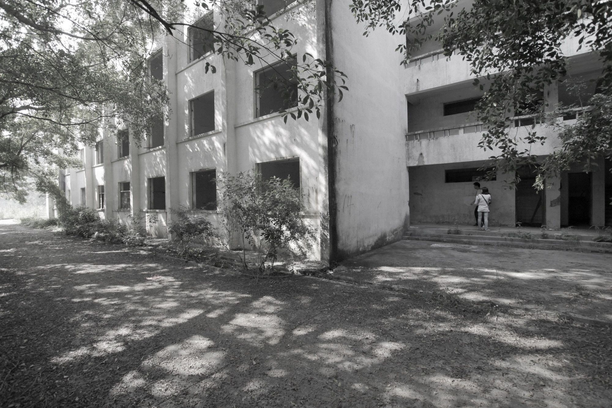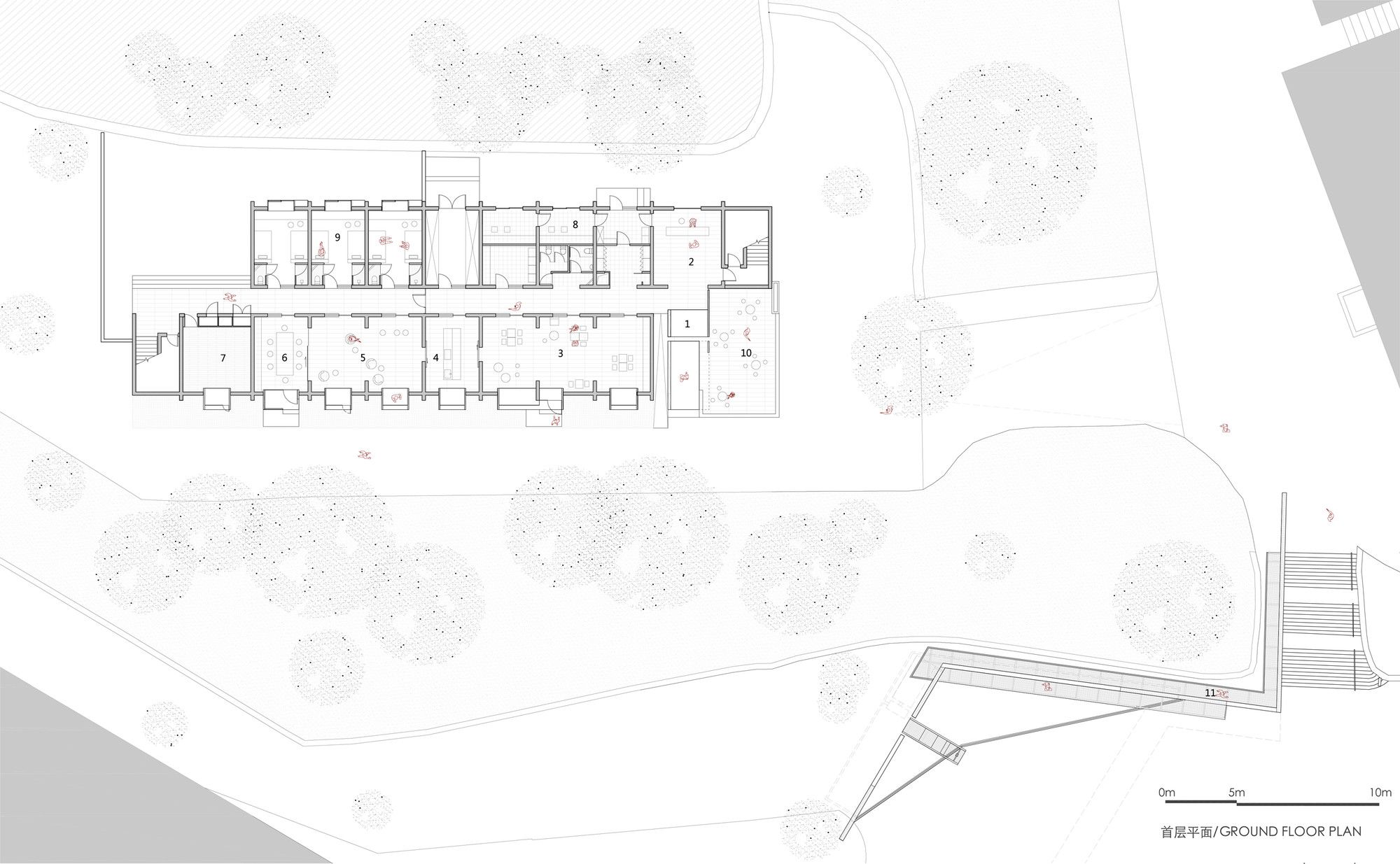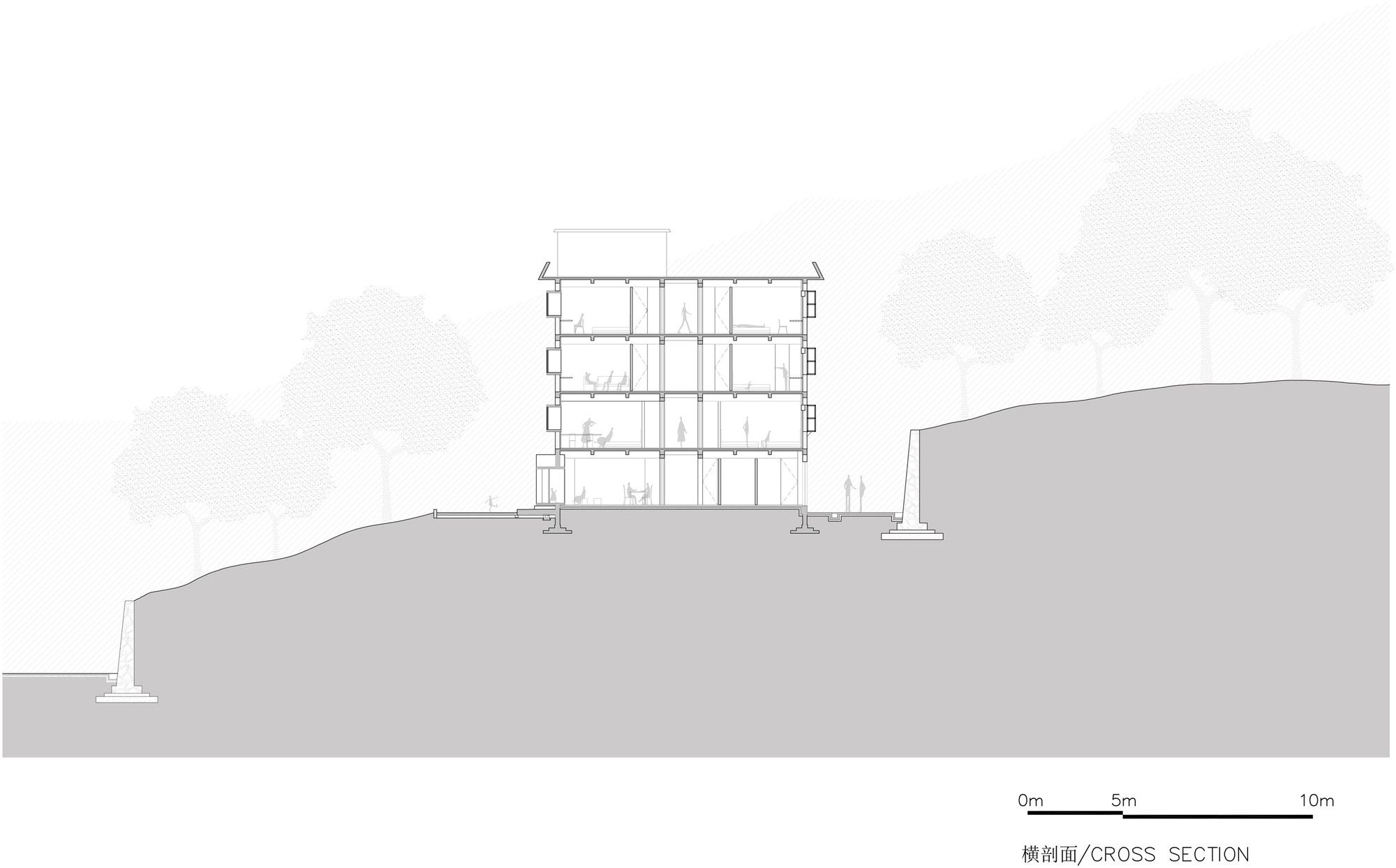Designed by O-OFFICE Architects, Youth Hotel of iD Town, on the hilltop of the seaside valley, was originally served as one of the dormitory building in Honghua Dying Factory’s residential area, representing the settlements of the first batch of immigrant labors after the open-reform policy and industrialization that first took place in Shenzhen.
The renovation process mainly consists of two spatial actions: firstly equipping the central corridor with new hotel infrastructure to facilitate the new living units, and secondly installing a sequence of prefab steel opening box on the existing facade to create a more dynamic interaction between the building and the surrounding nature. The ground floor functions as a multi-purpose social space with a variety of facilities containing reception, cafe, open kitchen, and common space. By a subtle alteration of the original structure, this handful of functions dynamically relate to one and other.
The living units, located from the 2nd floor to the 4th, brought back to life by small adaptations of the original framework bringing the opportunity of a new perspective to the original spatial composition. All these subtle but influential alterations create a new breath to this once ruined structure.
Project Info:
Architects: O-OFFICE Architects
Location: Shenzhen, Guangdong, China
Architect in Charge: Jianxiang HE, Ying JIANG
Design Team: Mincong Deng, Jingyu DONG, xiaolin CHEN
Area: 1800.0 m2
Project Year: 2014
Photographs: Chaos.Z
Project Name: Youth Hotel of iD Town
Photography By Chaos.Z
Photography By Chaos.Z
Photography By Chaos.Z
Photography By Chaos.Z
Photography By Chaos.Z
Photography By Chaos.Z
Photography By Chaos.Z
Photography By Chaos.Z
Photography By Chaos.Z
Photography By Chaos.Z
Photography By Chaos.Z
Photography By Chaos.Z
Photography By Chaos.Z
Photography By Chaos.Z
Before
Ground Floor Plan
Floor Plan
Section


