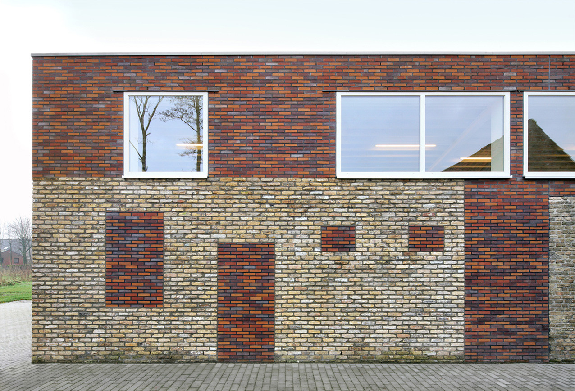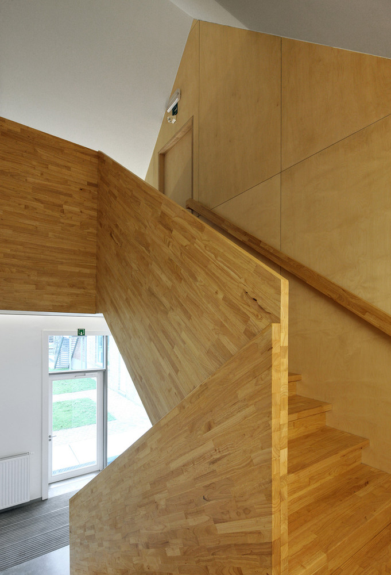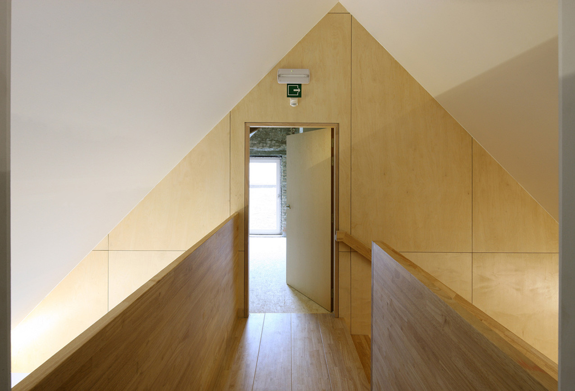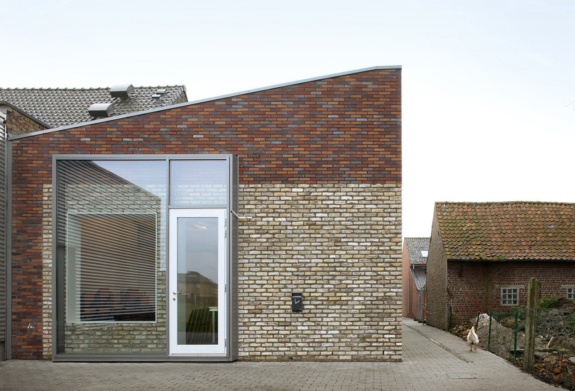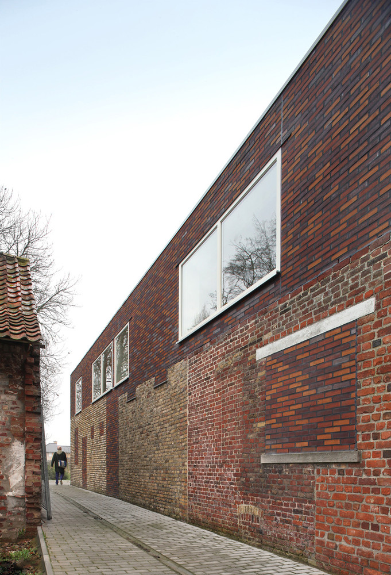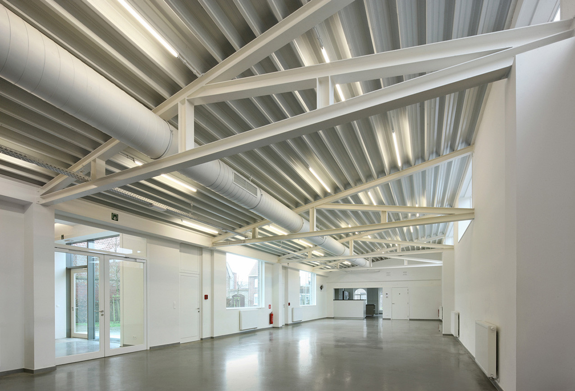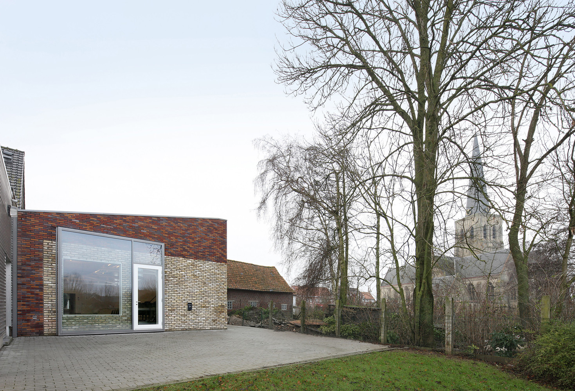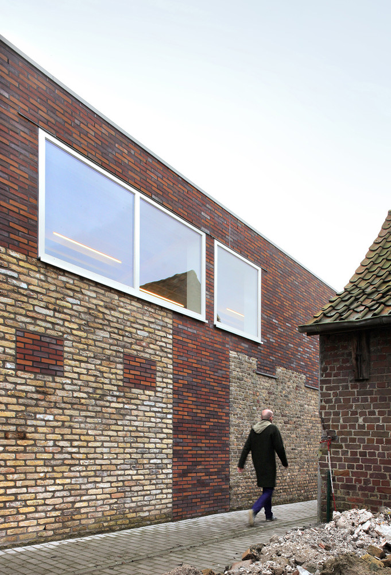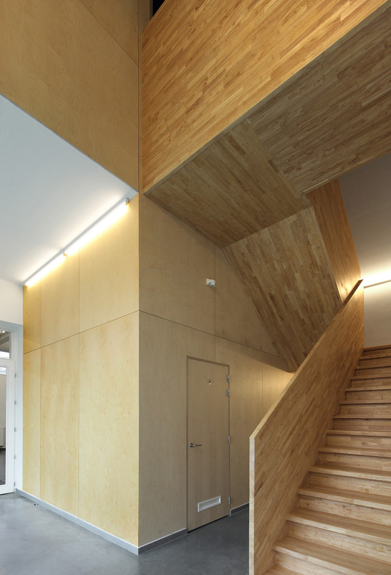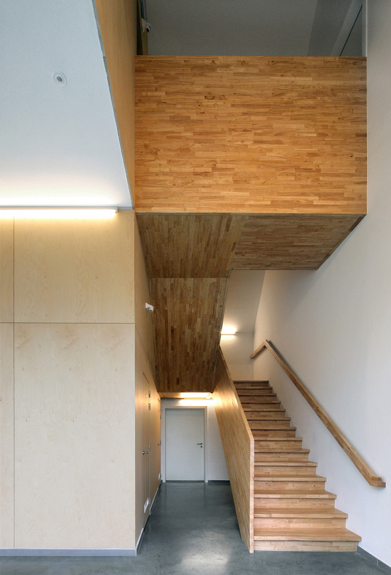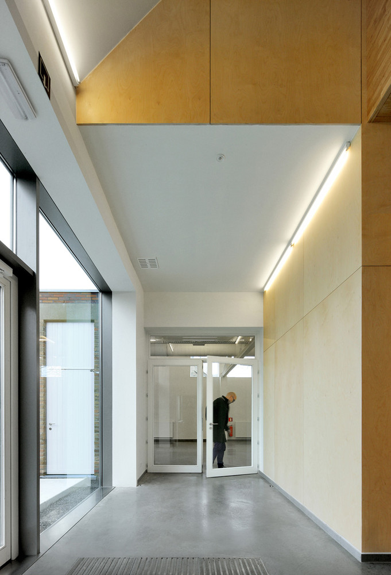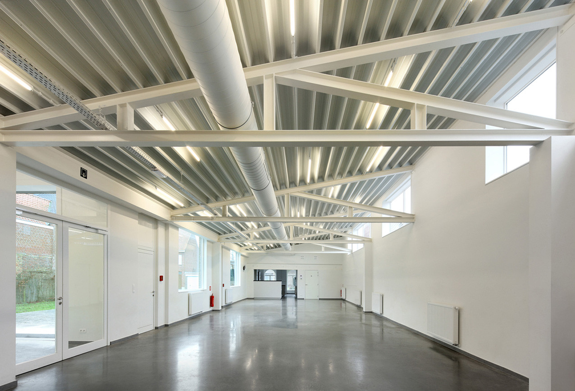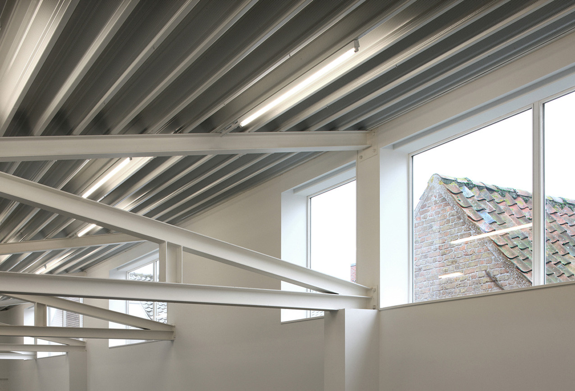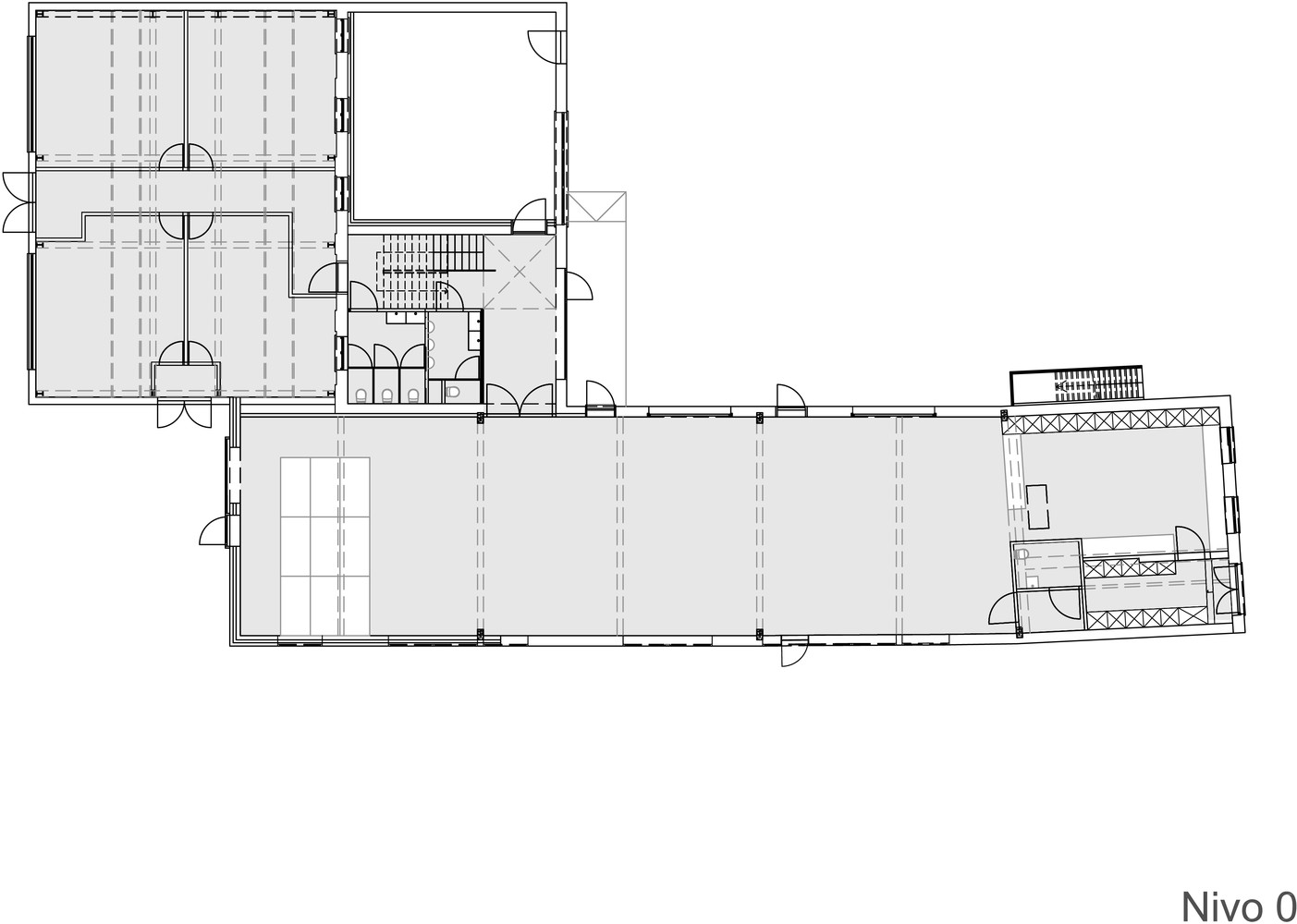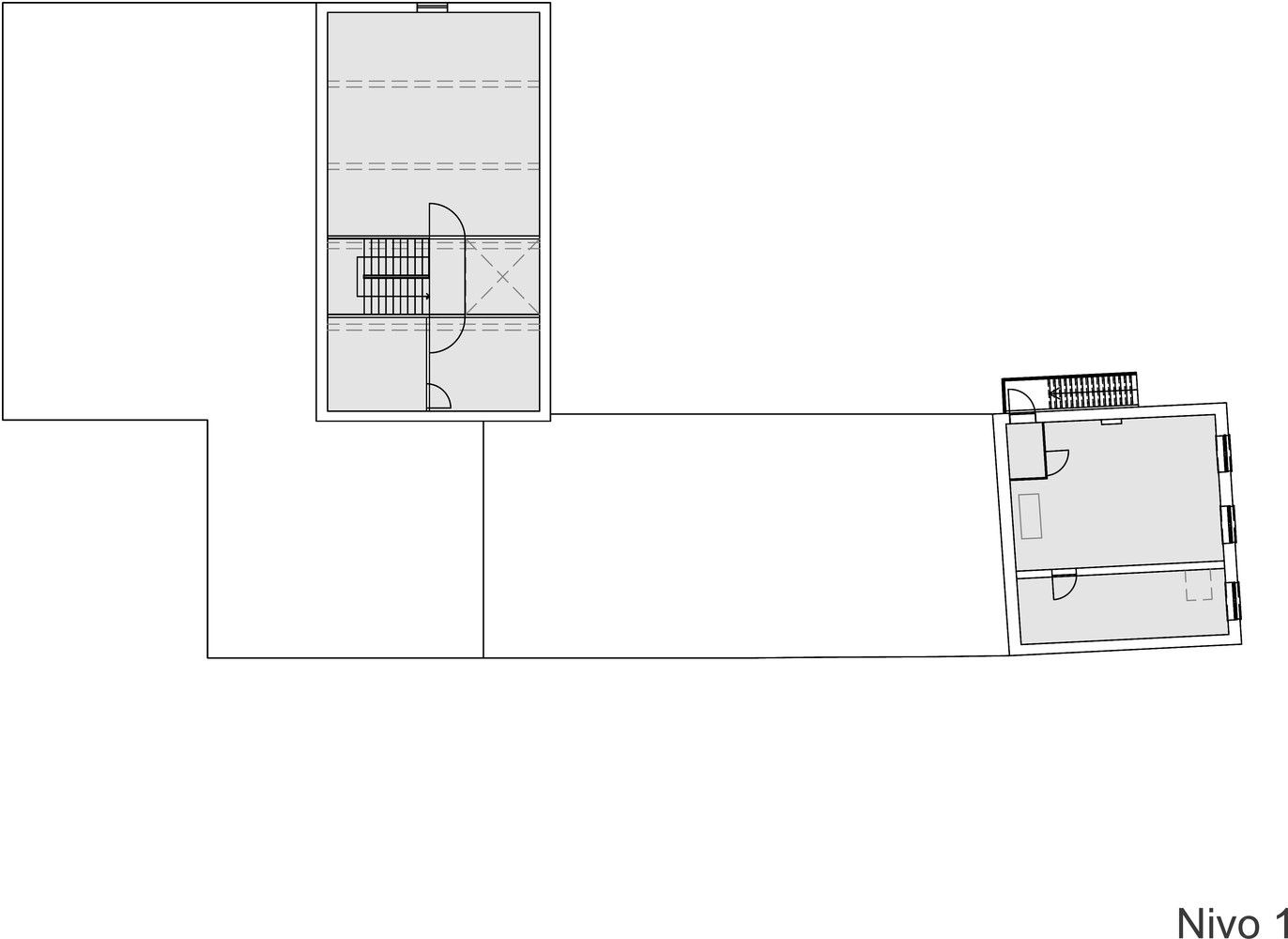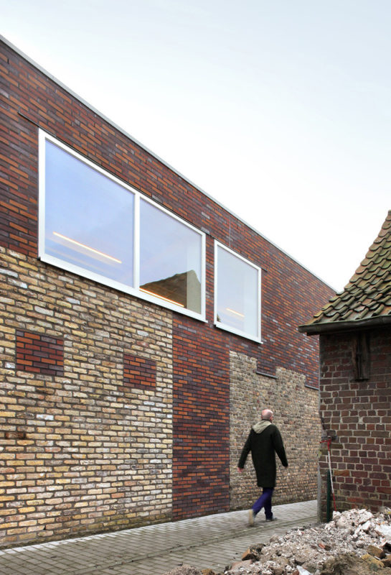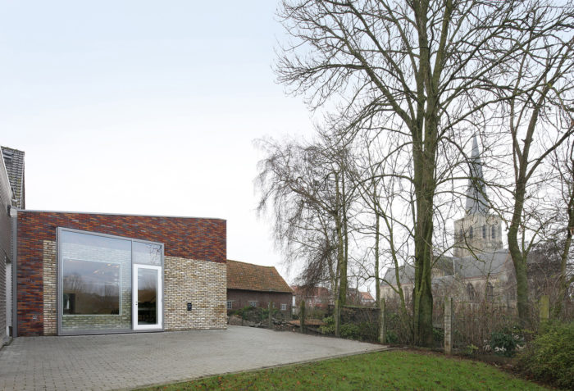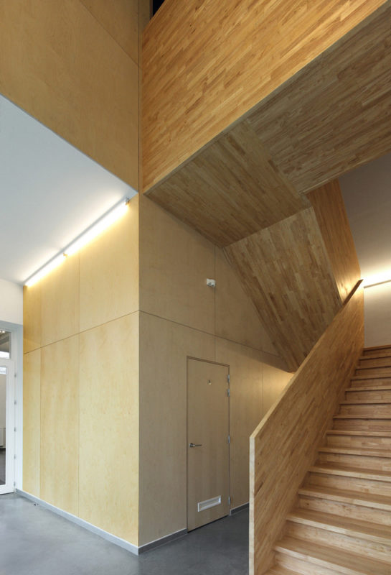Westvleteren Community Center, designed by Atelier Tom Vanhee, The village house accommodates various community functions. The complex consists of successive buildings, ranging from a 19th-century school building and an old town hall to an industrial building from the 1990s. The banquet hall is replacing the dilapidated storage room. The rear area thus becomes an outdoor space for the party room.
Westvleteren Community Center’s Design Concept
The gable roof is replaced by one roof slope, which increases the room, bathes in the light, and gives views of the nearby church. A central entrance in the armpit of the building complex offers the building a precise address and connects the various functions and spaces. The image-determining character of the different bricks, which betray the successive renovations, is reinforced by realizing the new parts in a contemporary brick type. The village house is being rejuvenated and adapted to modern usage requirements, with respect for the environment and the users, but also with a quirky character.
Project Info:
Architects: Atelier Tom Vanhee
Location: Westvleteren, 8640 Vleteren, Belgium
Area: 690.0 sqm
Project Year: 2011
Photographs: Filip Dujardin
Project Name: Westvleteren Community Center
