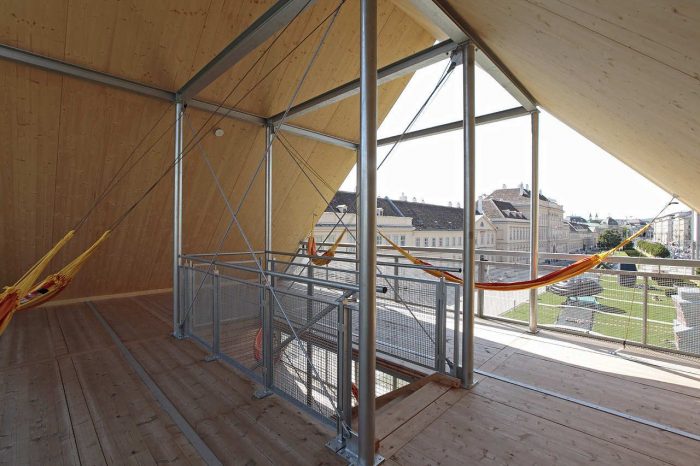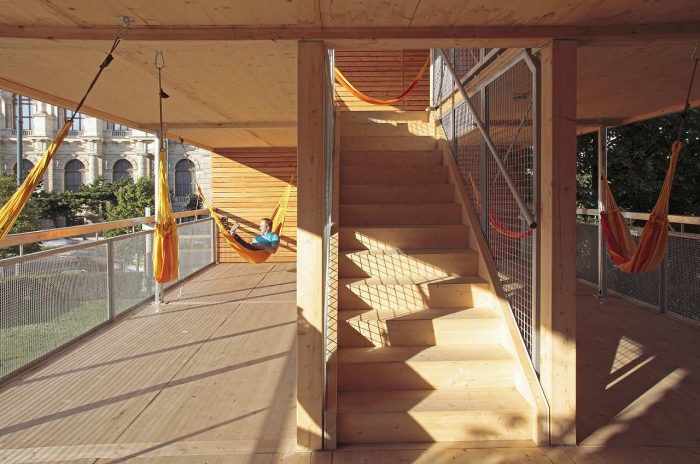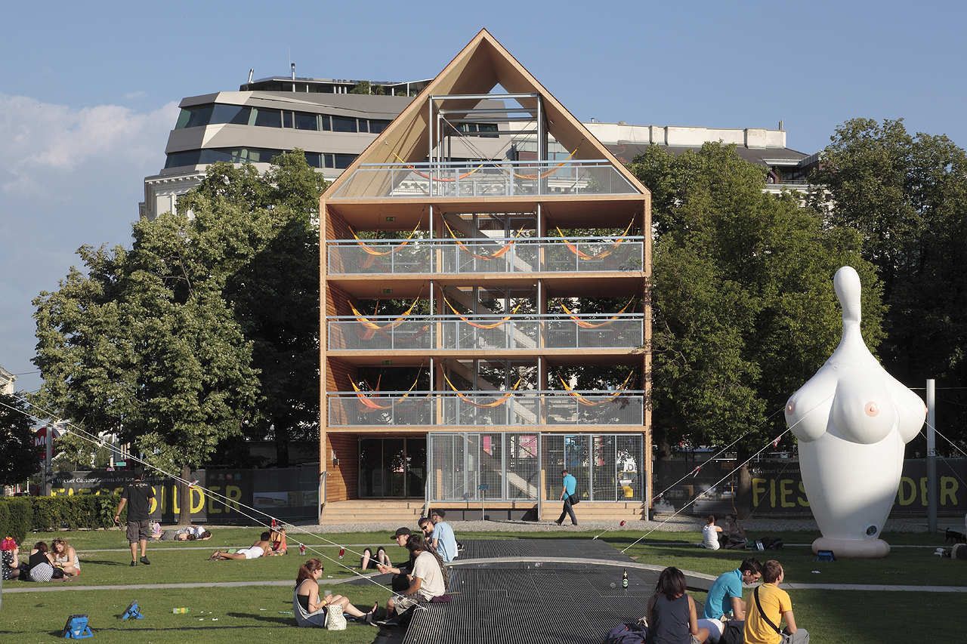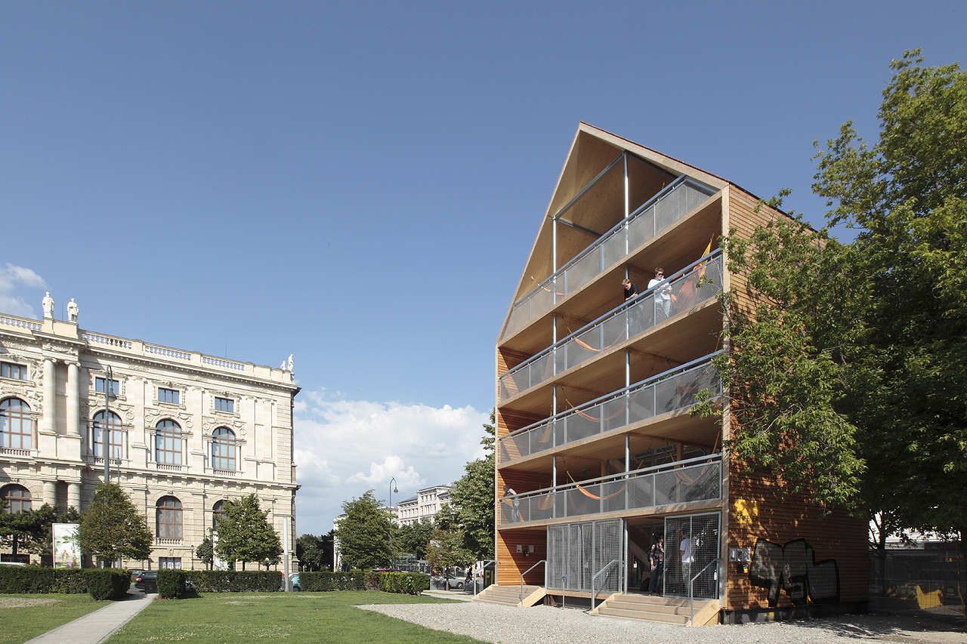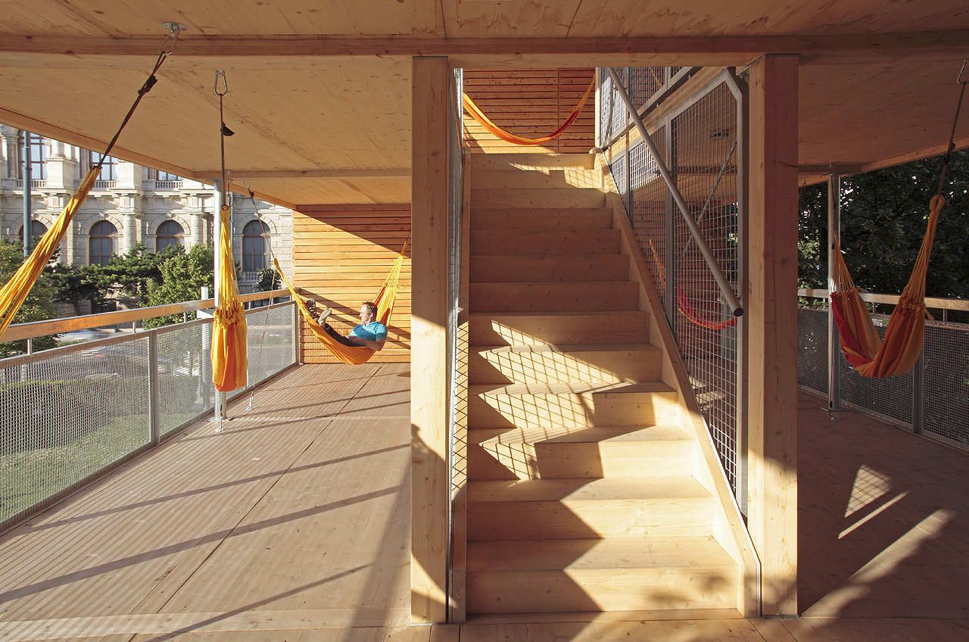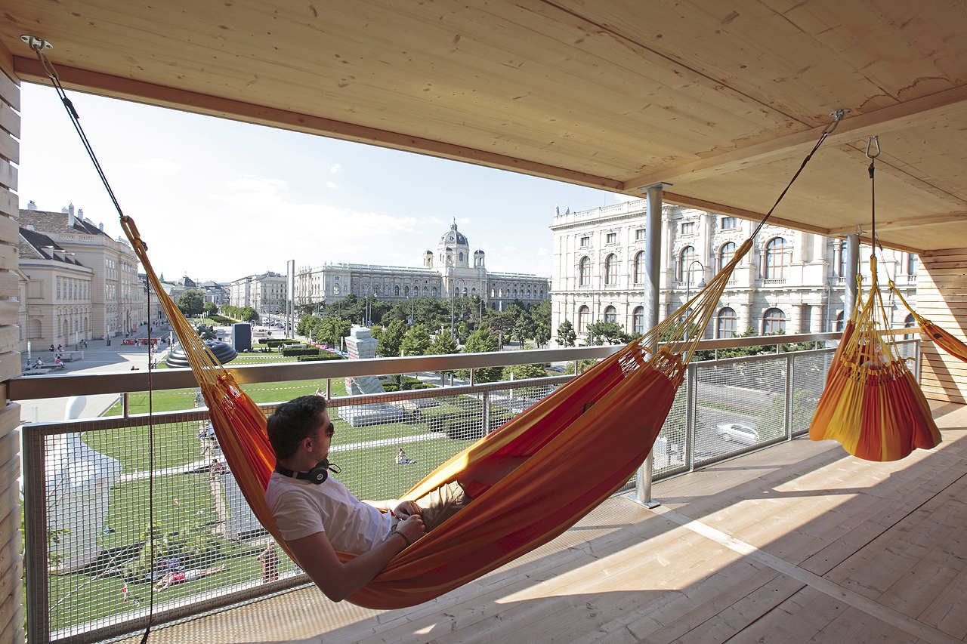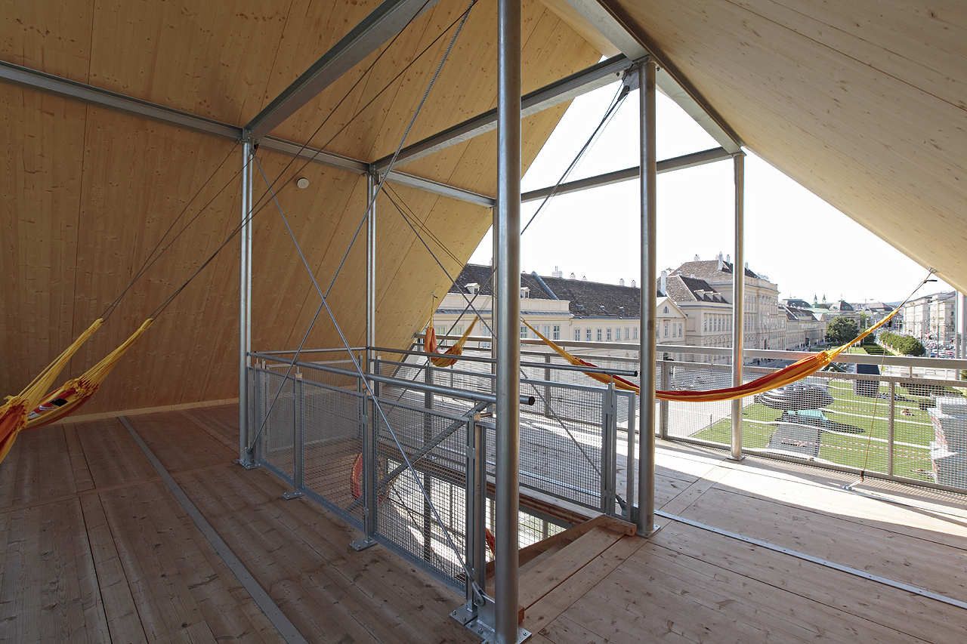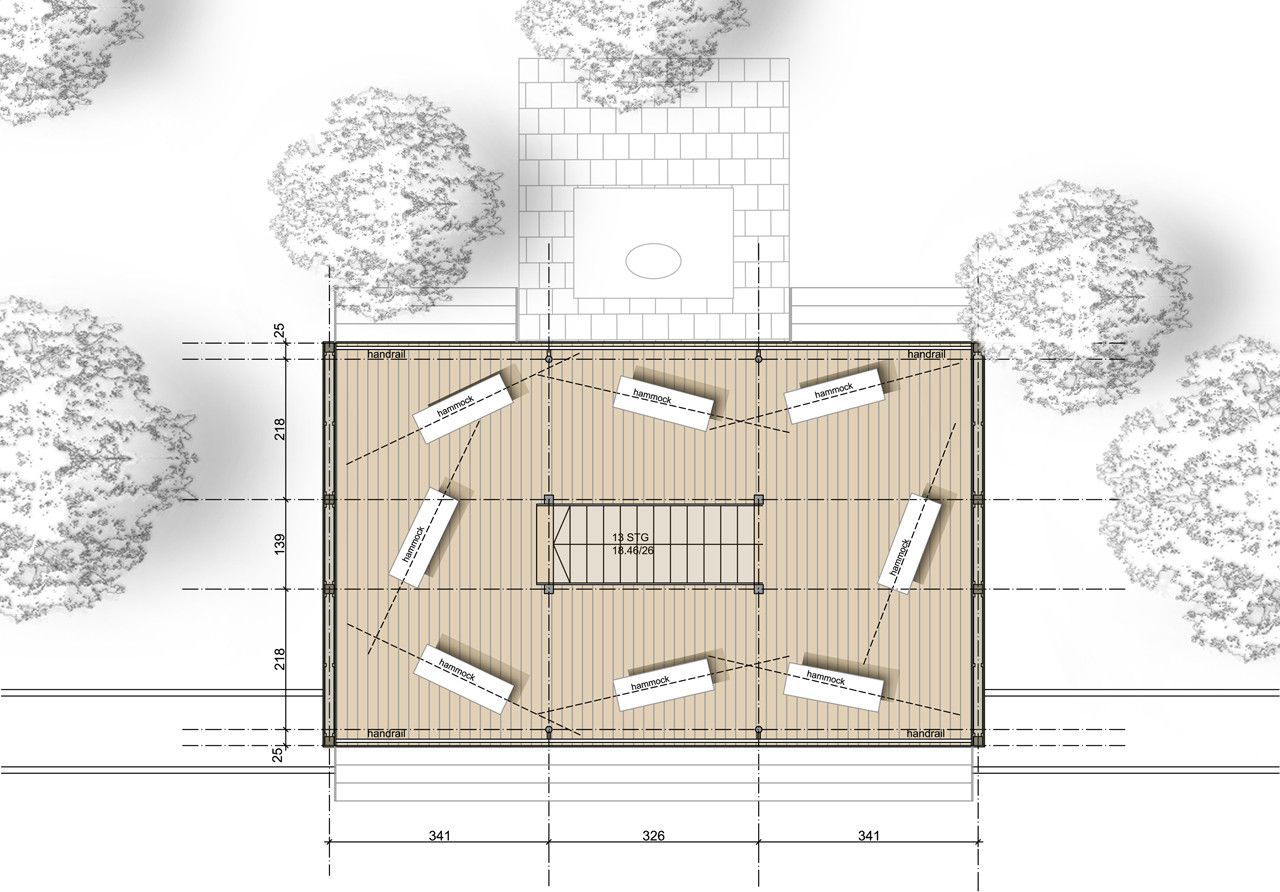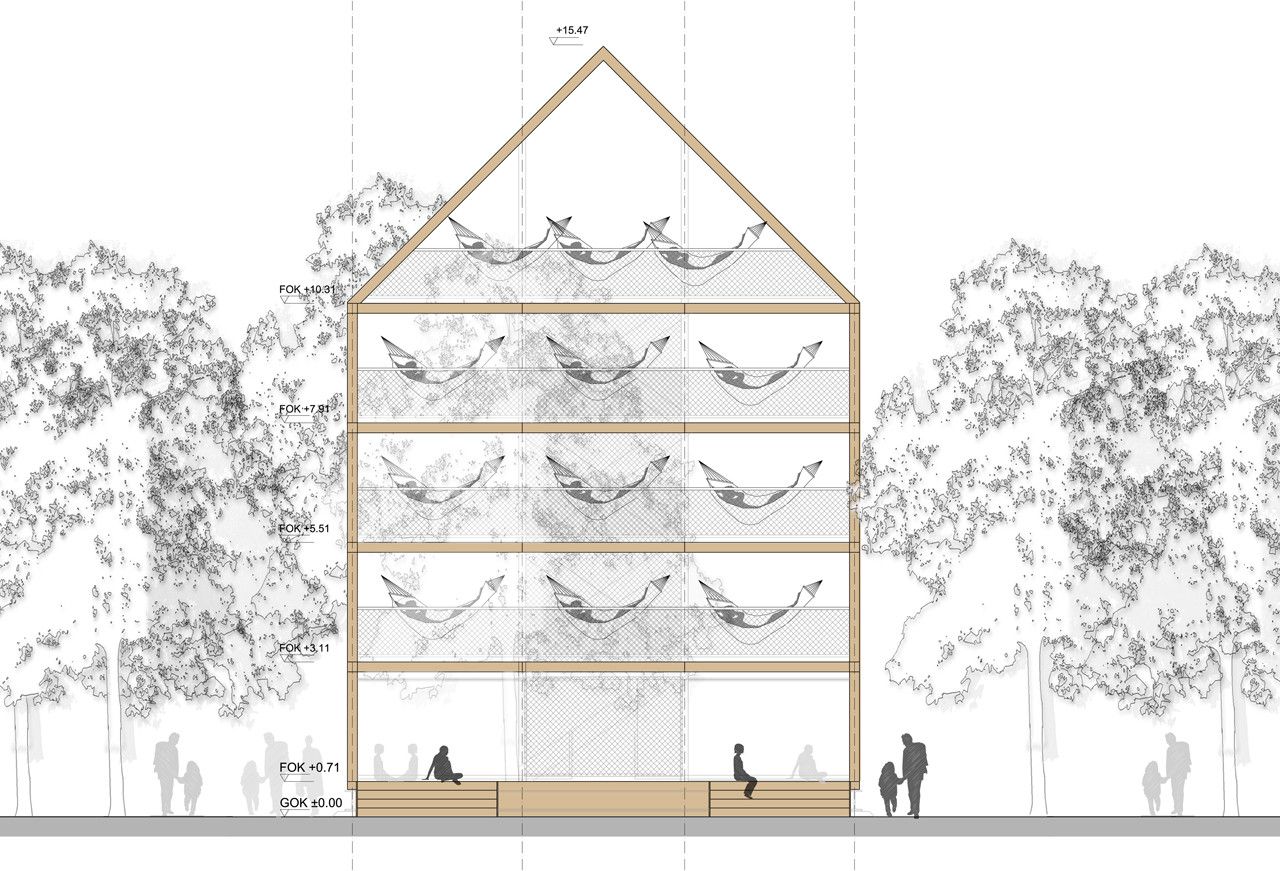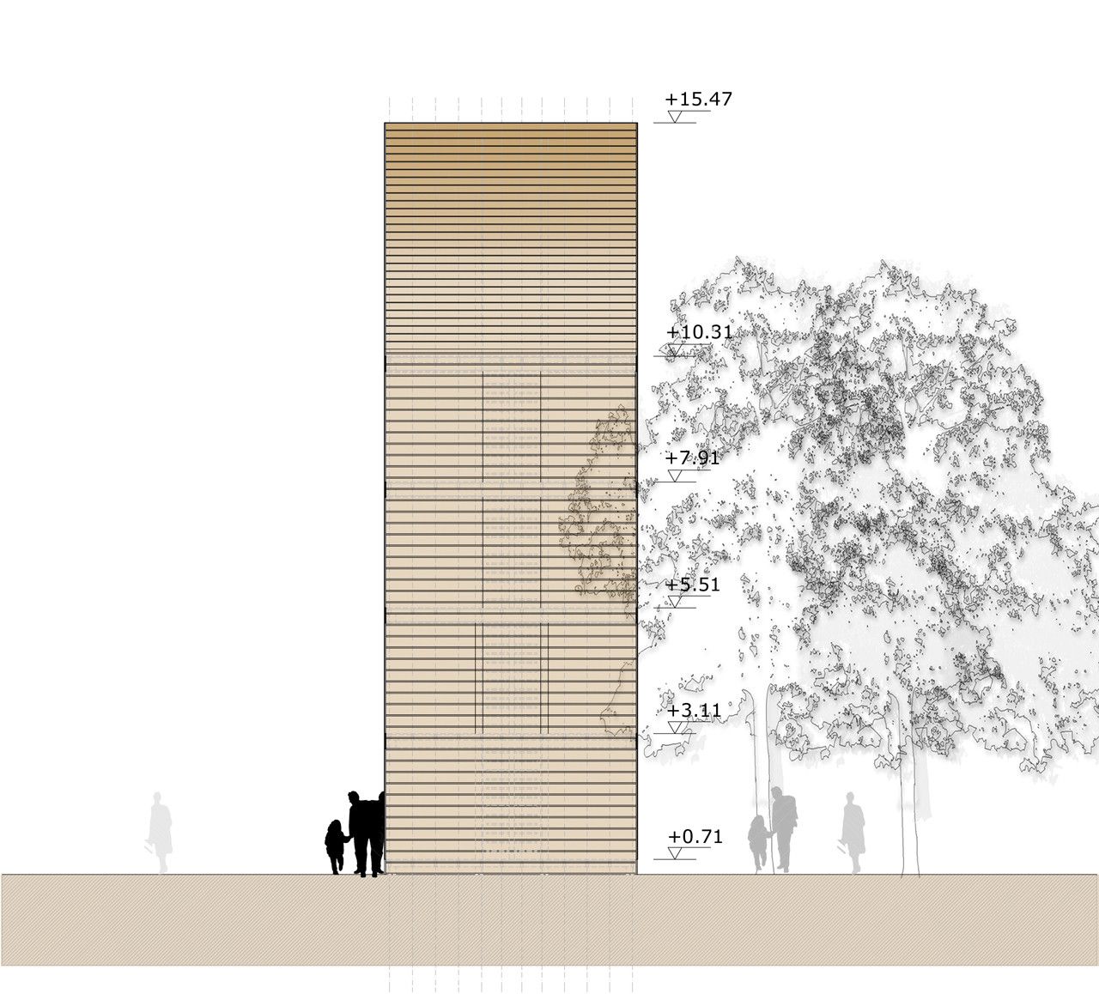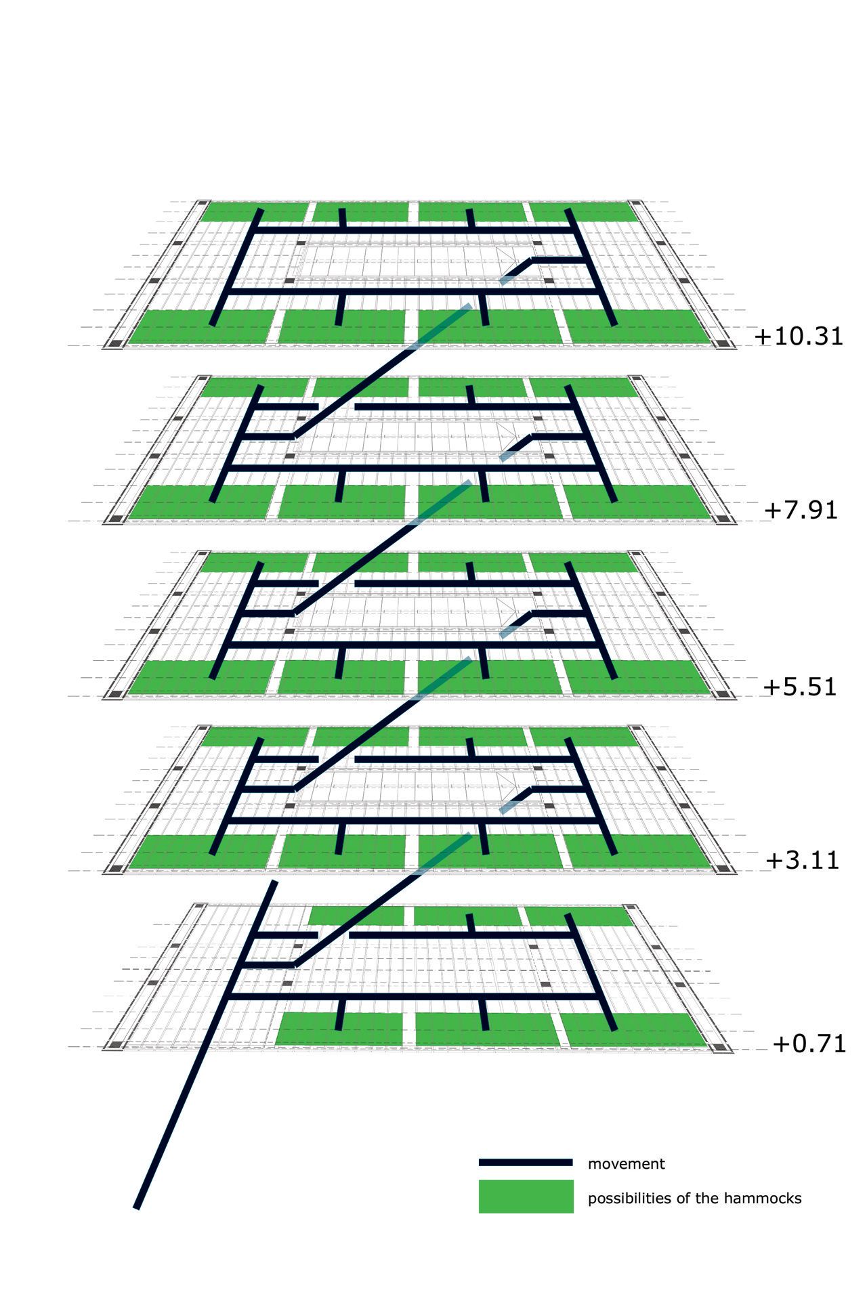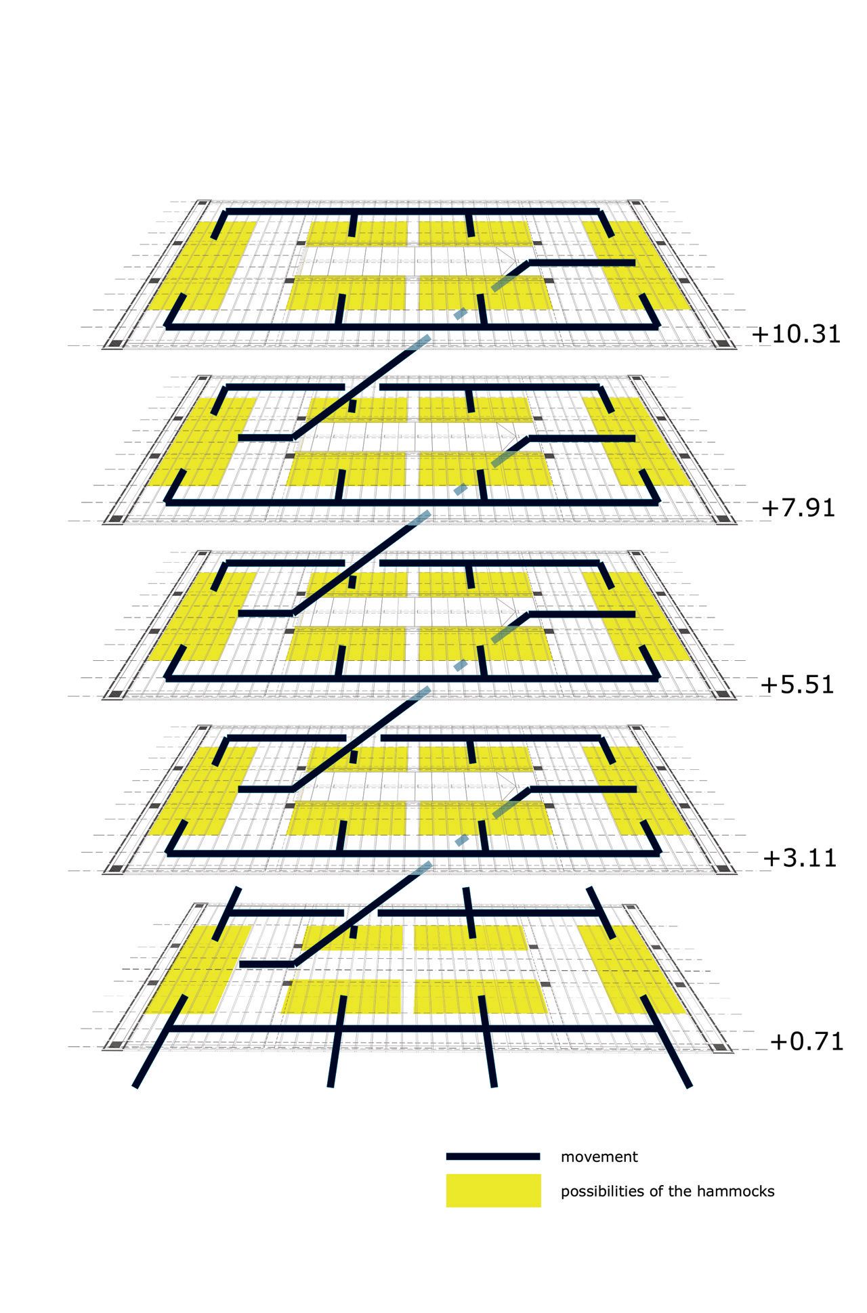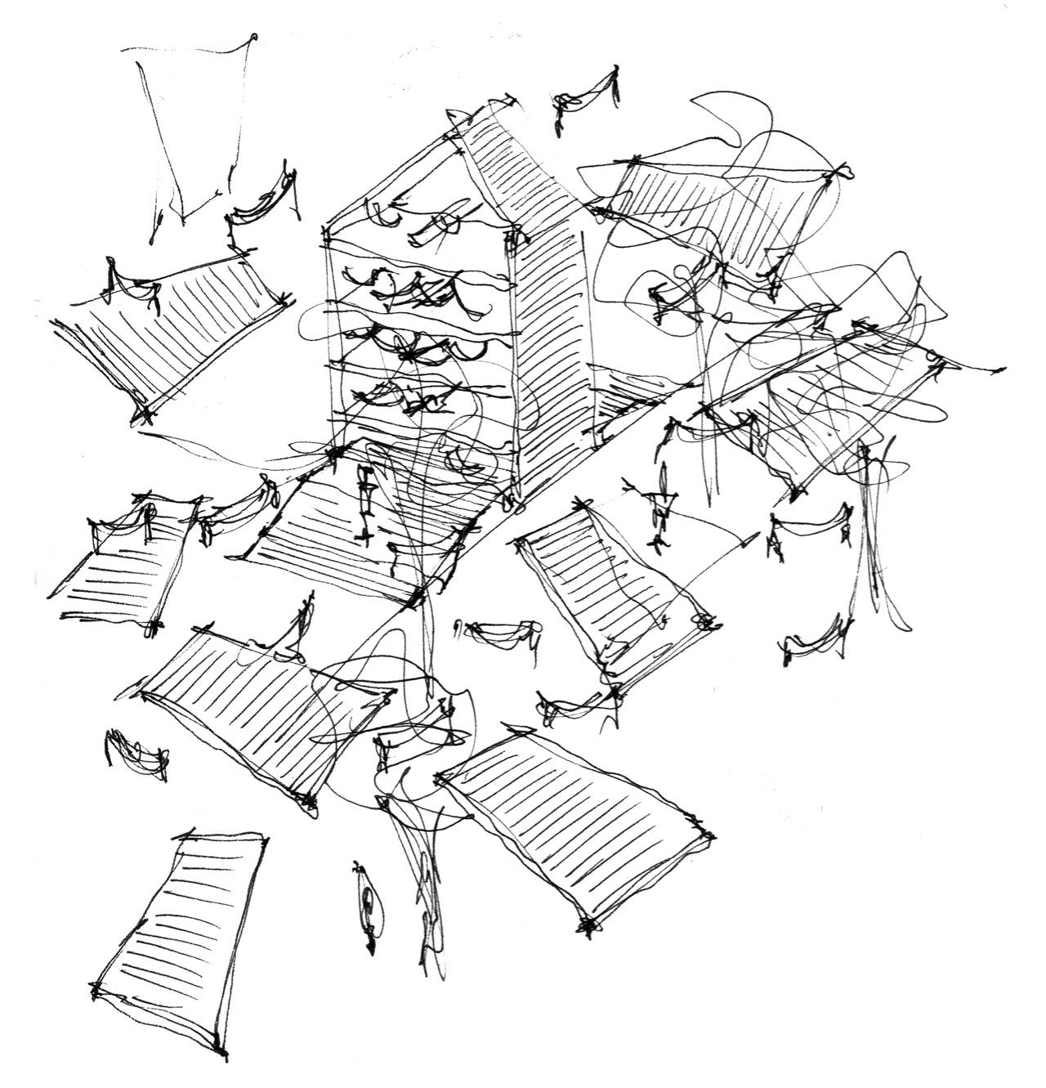Designed by heri&salli, The FLEDERHAUS is an open space where visitors can find a new home. It can also serve as an oasis of relaxation and a symbol of a vertical public sphere.
The visible design of the FLEDERHAUS is dissolving itself when the visitors are using the inside as open space and get to a new dimension of public space. Despite its name, it’s not full of bats, but a cluster of hammocks – Come in and hang out.
Project Info:
Architects: heri&salli
Location: Vienna, Austria
Project Year: 2010
Photographs: Mischa Erben
Project Name: Flederhaus
photography by © Mischa Erben
photography by © Mischa Erben
photography by © Mischa Erben
photography by © Mischa Erben
photography by © Mischa Erben
ground floor plan
elevations 01
elevations 02
diagram 01
diagram 02
sketch


