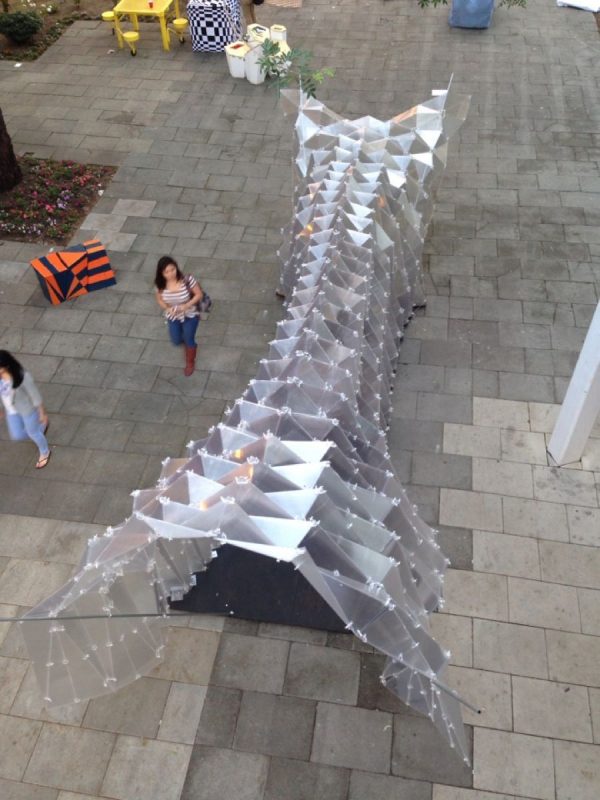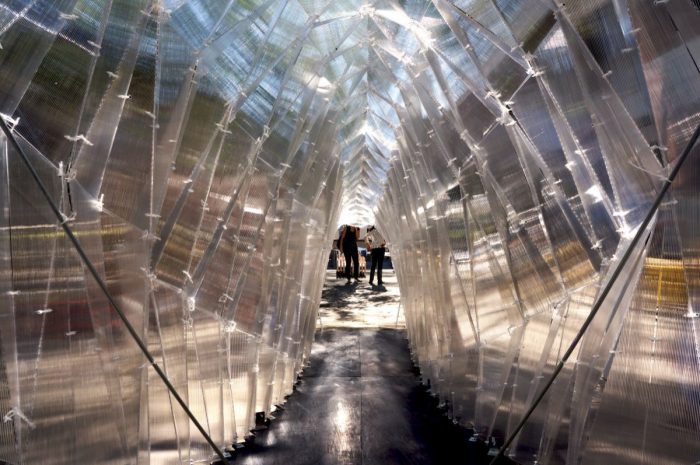A group of fourteen second-year architecture students at the University of Southern California, under the direction of professor Roland Wahlroos-Ritter, have been studying the material properties of glass, steel, concrete, timber, and masonry. They began by researching traditional methods of construction, conducting precedent analysis, and designing our own structures based on our research. As a studio, they deepened their understanding of glass by creating an installation in USC’s Watt Hall. They designed and built a prototype approximately 50’ long, 10’wide, and 10’ tall. The prototype allowed them to better understand how a glass structure would be made as well as the spatial experience it would generate without the extra expense cause by using real glass. More details can be found below.
The pavilion has been made of 800 translucent and triangular polycarbonate pieces that were folded like origami and zip-tied together. Each piece was drilled with several holes and inserted with vinyl tubing to reinforce the connections. The installation was made into five segments and then pieced together on site.
“We began by holding the ends in the form they were supposed to take. We then supported these ends using 8’ wooden members. While someone made a trip to home depot to get metal rods to replace the wooden members, the rest of us further corrected the shape of our structure by connecting our structure to the surround buildings with long sections of string. Once the metal rods arrived, we flattened one end, drilled a hole in it, and angled it. We then drilled into the base of our structure to secure the rods. These rods were then zip tied to the polycarbonate. After the final ties were complete, we cut the string and waited in suspense for our structure to fall, but it did not! “
“We had the wonderful experience of exhibiting our work to everyone who wandered into the School of Architecture. Our installation was surrounded by the benches and three other installations designed by our fellow second years creating a space filled with many individually designed environments.”
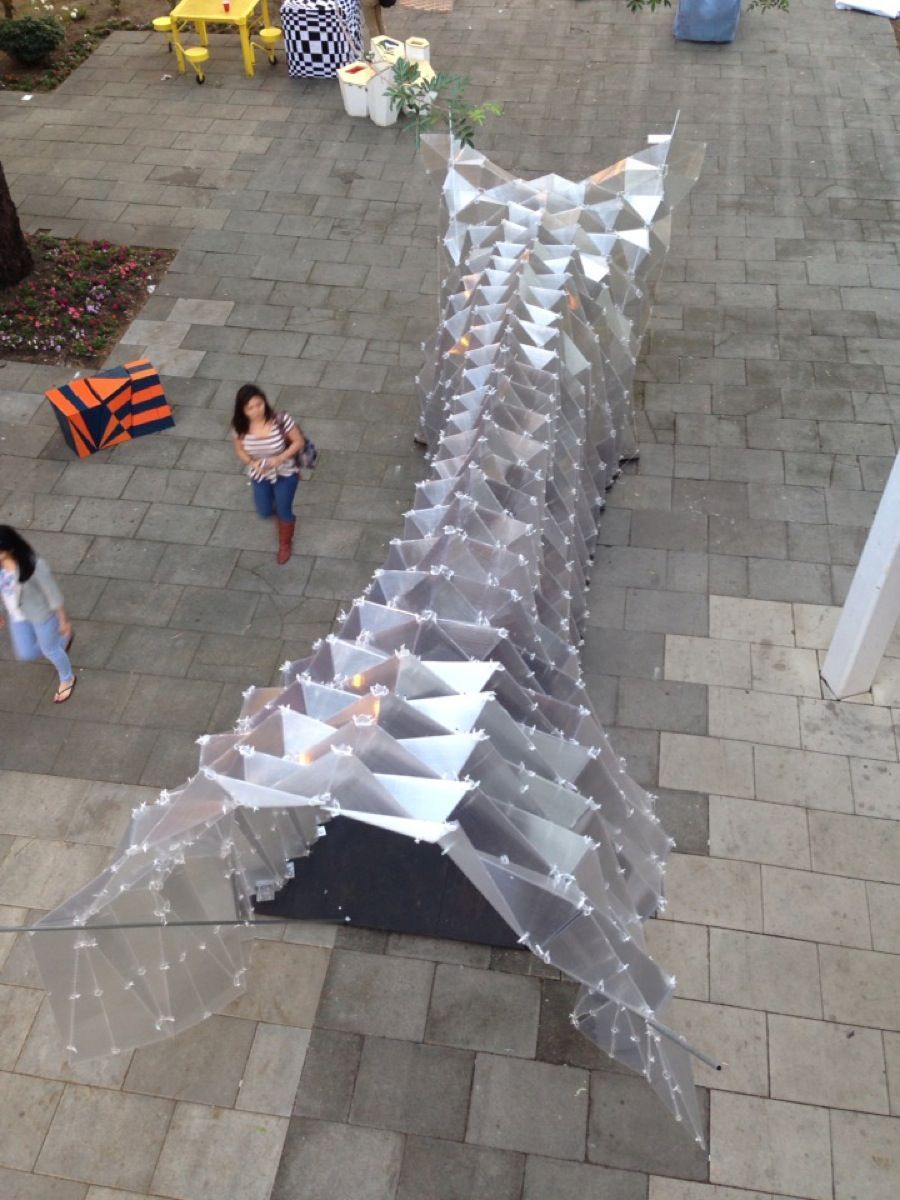
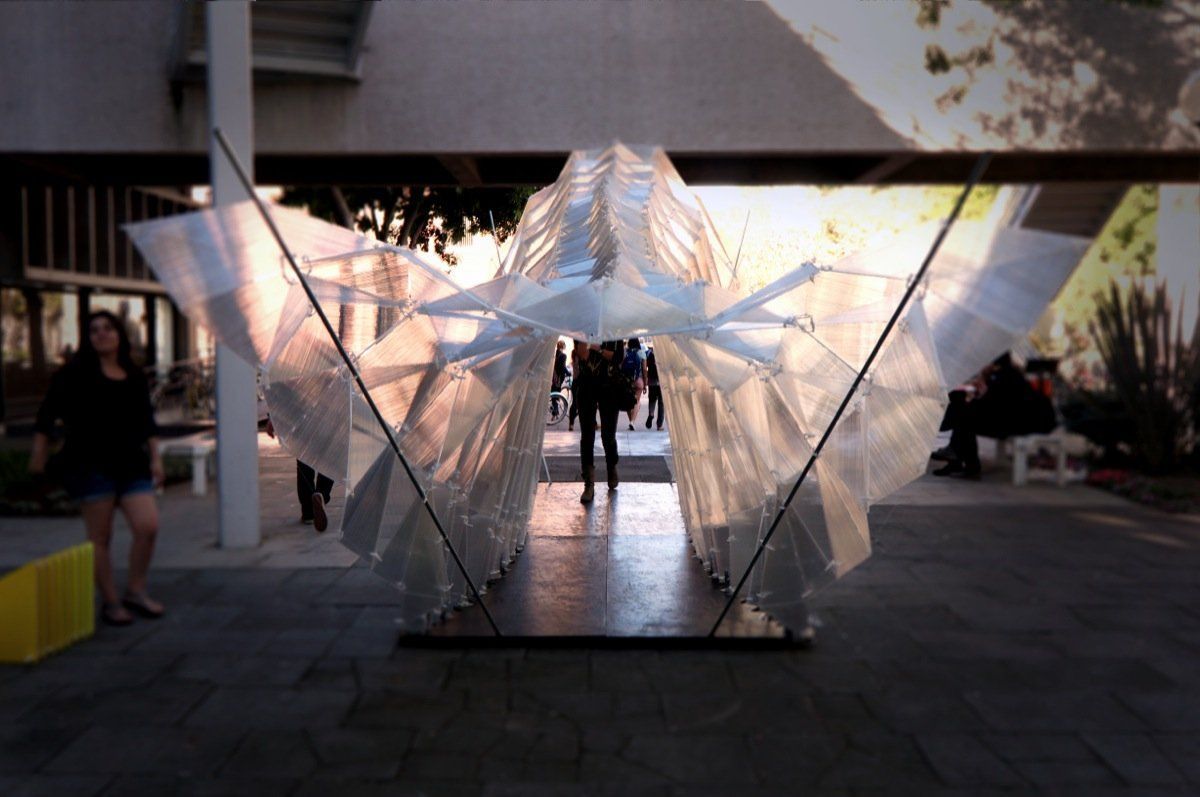
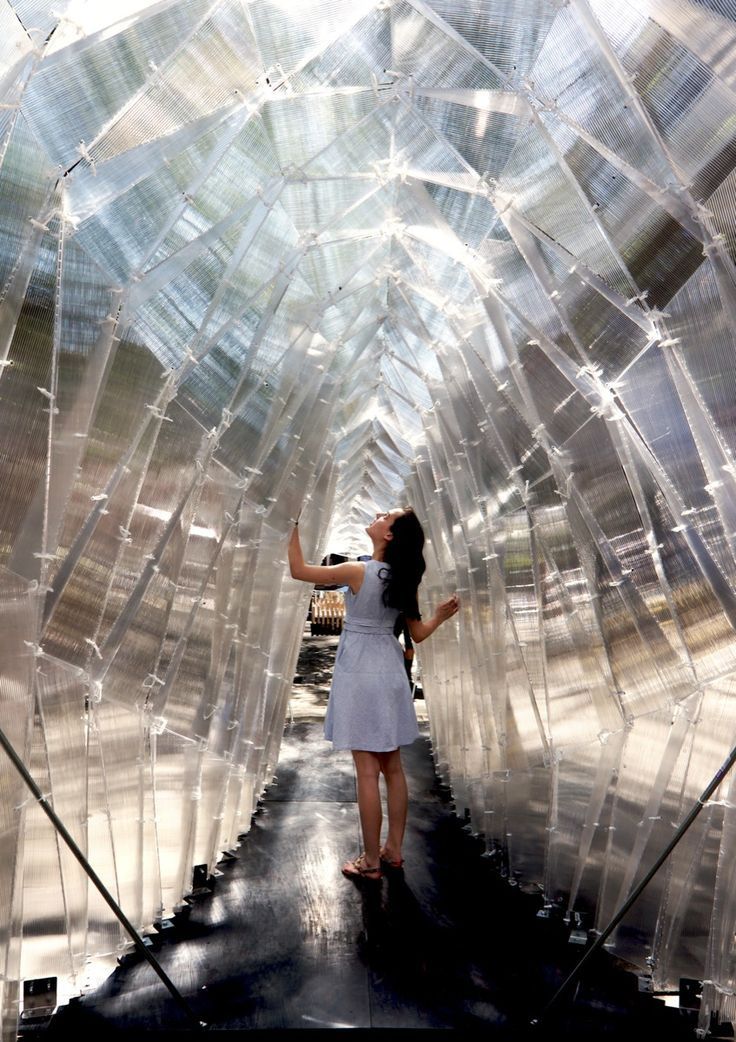
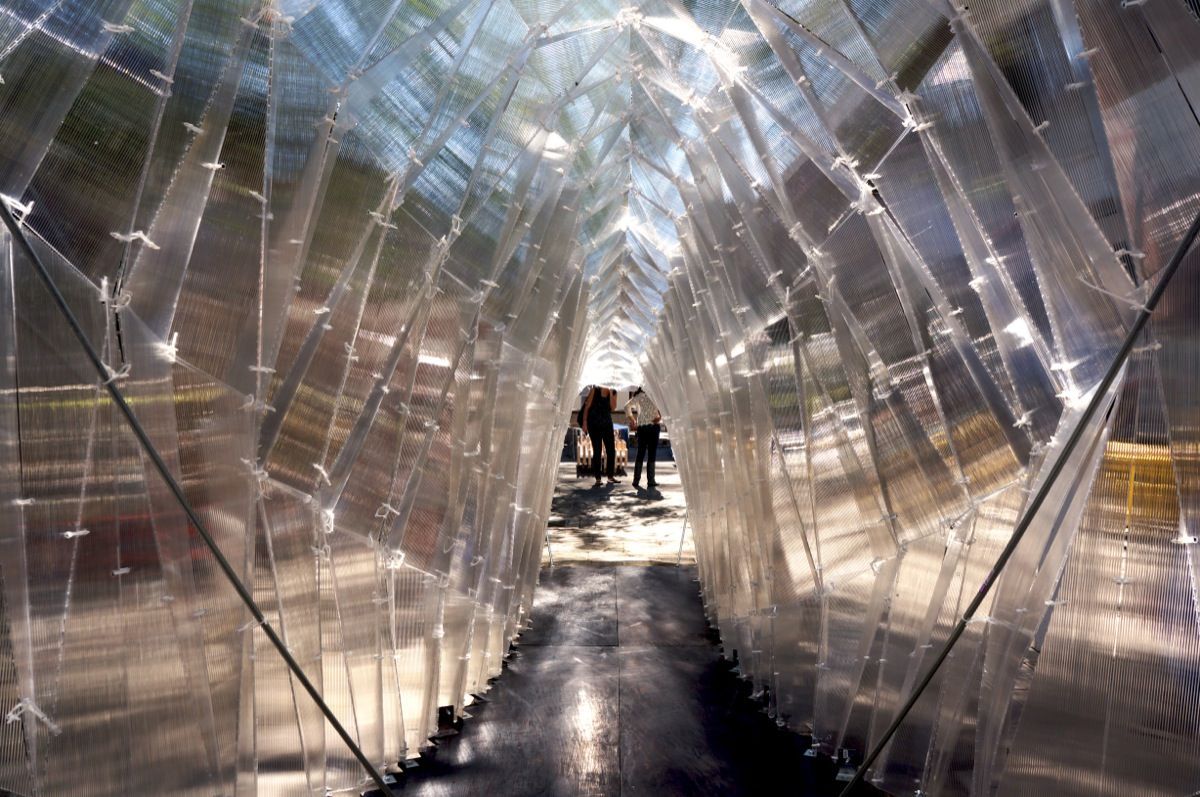
Photos by Roland Wahlroos-Ritter & Sam Lubell/ AN


