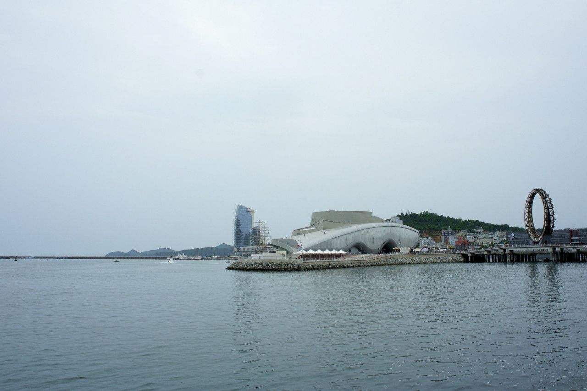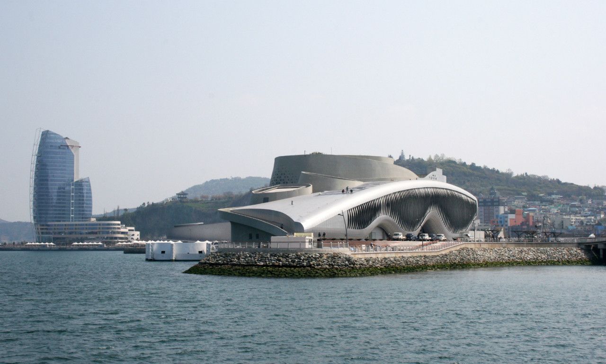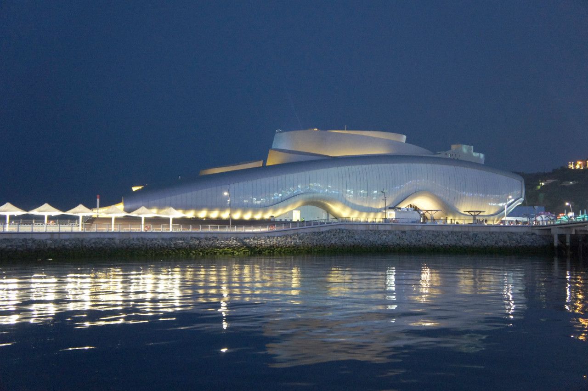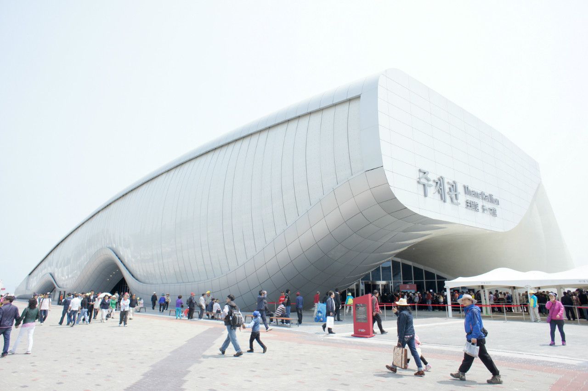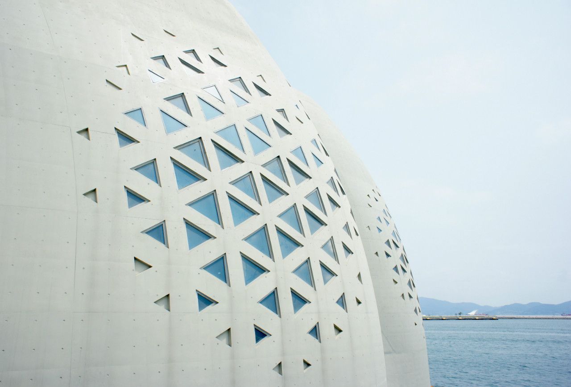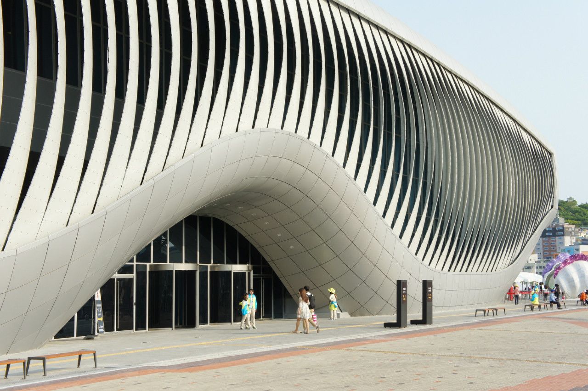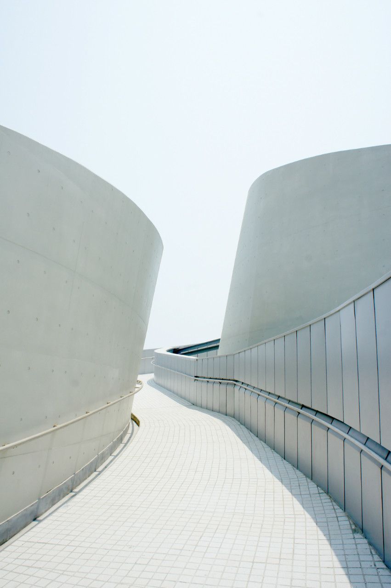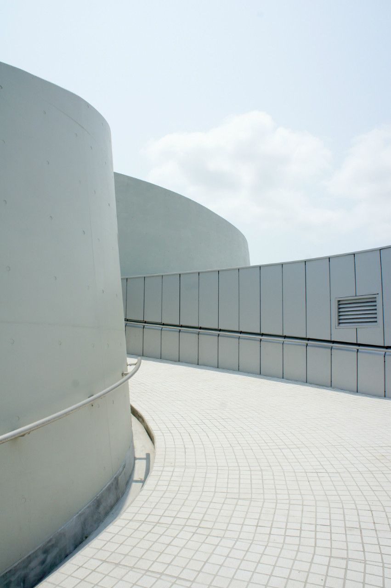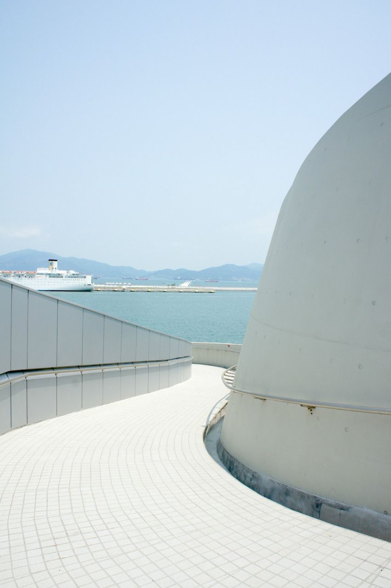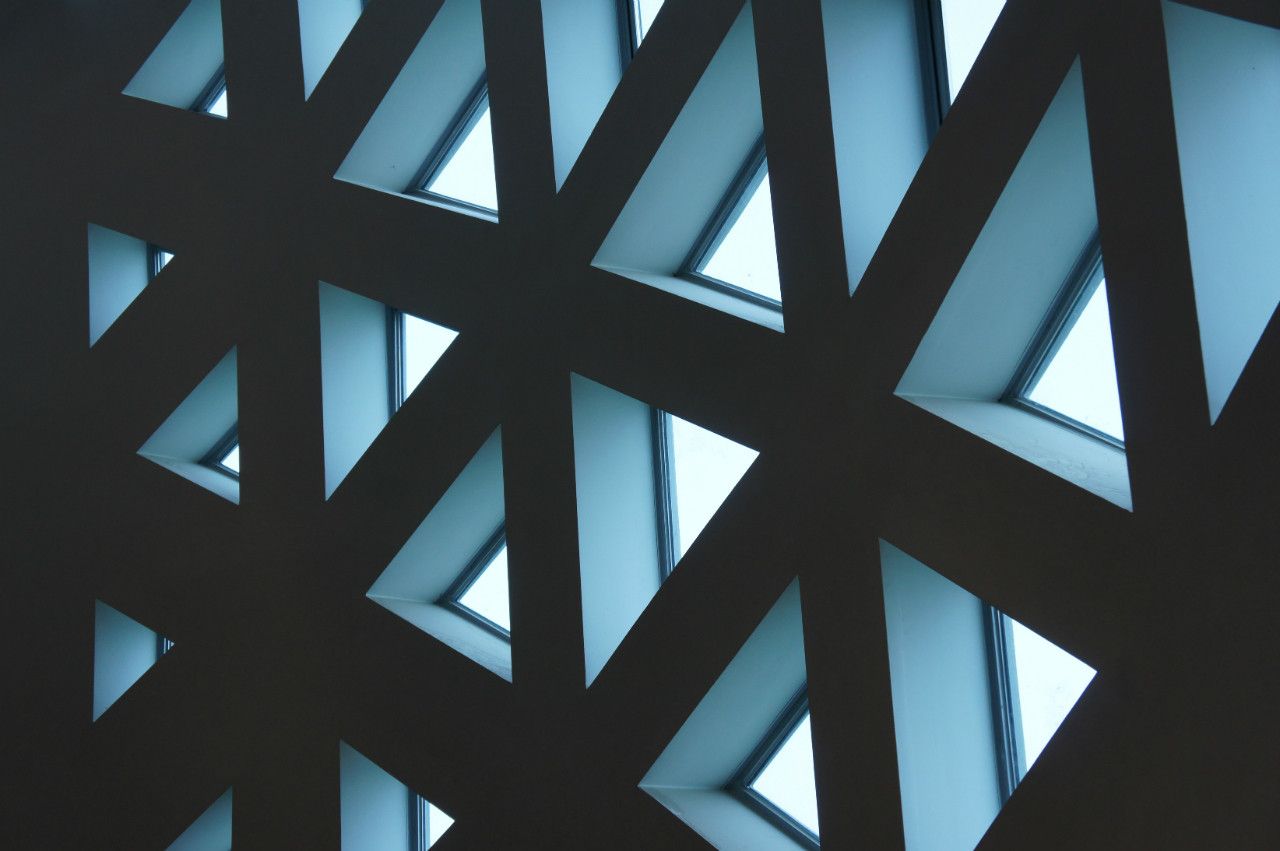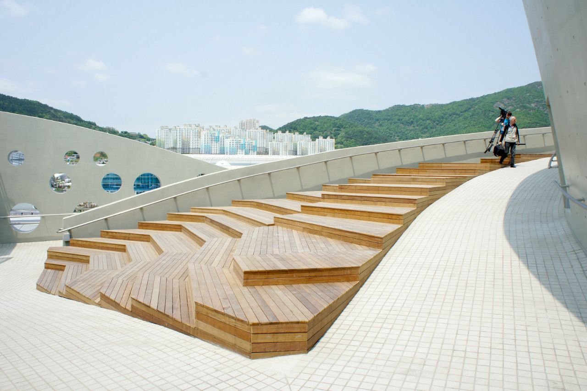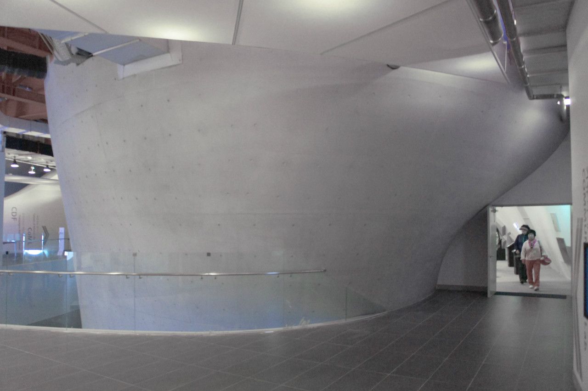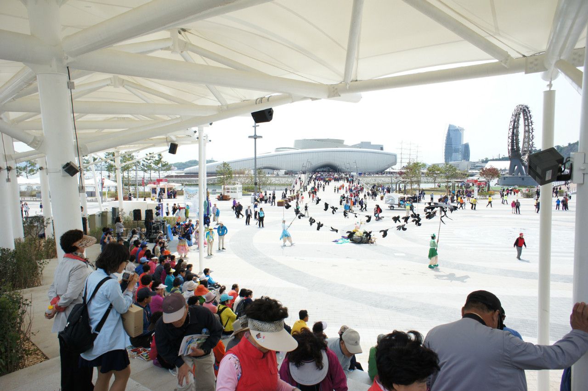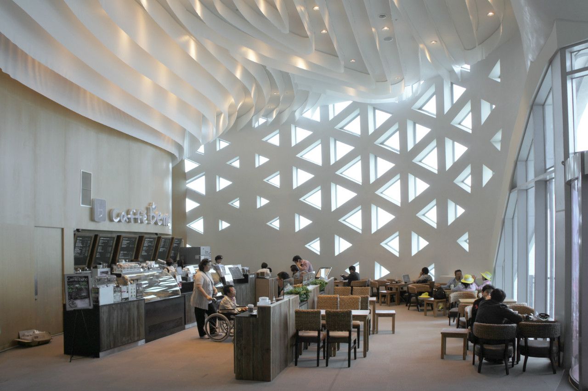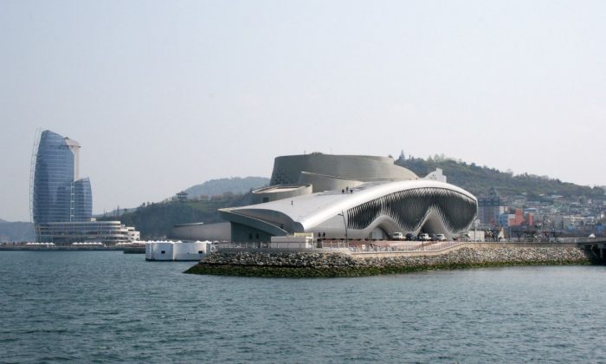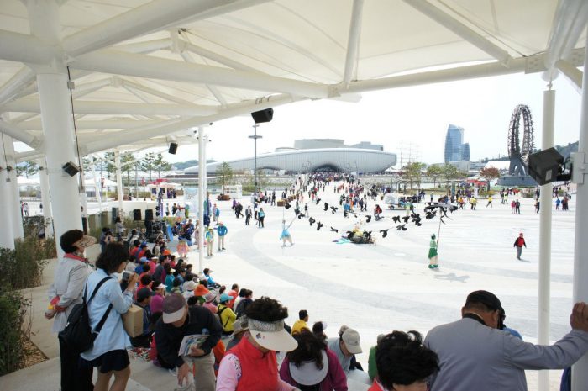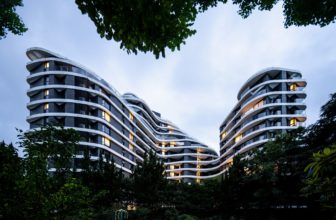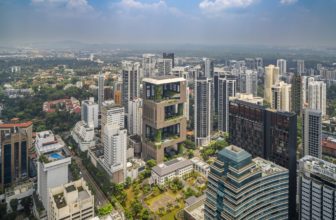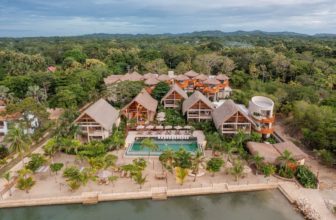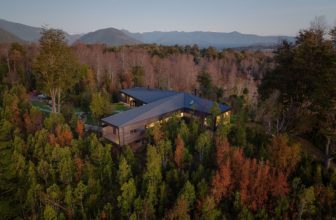“One Ocean“ Thematic Pavilion EXPO 2012 SOMA
Smooth, Slick, Dynamic, and Shiny. soma, (Yes, it’s meant to be lowercase, even though it’s the beginning of a sentence) an Austrian firm, has revealed the latest construction pictures of their “One Ocean“ Thematic Pavilion for the EXPO 2012 in Yeosu, South Korea. The Thematic Pavilion is a major and permanent building for the Expo 2012 in South-Korea. soma’s design proposal was selected as the first prize winner in an open international architecture competition and the office was commissioned to plan the entire building. The building will house two kinds of exhibitions that will give the visitors an introduction to the EXPO’s theme.
 Project Description form the Architect:
Project Description form the Architect:
As a major and permanent facility the Thematic Pavilion embodies the Expo’s theme “The Living Ocean and Coast” in manifold ways. We experience the Ocean mainly in two ways, as an endless surface and in an immersed perspective as depth. This plain/profound duality of the Ocean motivates the building’s spatial and organisational concept. Continuous surfaces twist from vertical to horizontal orientation and define all significant interior spaces. The vertical cones induce the visitor to immerse into the Thematic Exhibition. They evolve into horizontal levels that cover the foyer and become a flexible stage for the „Best Practice Area“.
 Continuous transitions between contrasting experiences also form the outer appearance of the Pavilion. To- wards the sea the conglomeration of solid vertical cones define a new meandering coast line, a soft edge that is in constant negotiation between water and land. Opposite side the pavilion develops out of the ground into an artificial roof–landscape with gardens and scenic paths. The topographic lines of the roof turn into lamellas of the kinetic media façade that faces the Expo’s entrance and the “Digital Gallery”.
Continuous transitions between contrasting experiences also form the outer appearance of the Pavilion. To- wards the sea the conglomeration of solid vertical cones define a new meandering coast line, a soft edge that is in constant negotiation between water and land. Opposite side the pavilion develops out of the ground into an artificial roof–landscape with gardens and scenic paths. The topographic lines of the roof turn into lamellas of the kinetic media façade that faces the Expo’s entrance and the “Digital Gallery”.
Client: The Organizing Committee of Expo 2012 Yeosu Location: Yeosu, South Korea
Area: 6.900 square meter
Construction: September 2010 – April 2012Architect: soma, Austria
Local partner: dmp, Seoul
Local representative: Ralf Zabl
Kinetic facade: Knippers Helbig, Stuttgart
Climate design: Transsolar, Stuttgart München New York Structural engineer: Brandstätter ZT GmbH, Salzburg Structural engineer CD Phase: Yeon and Partners
Light design: podpod, Vienna
Landscape: Soltos
Climate design (competition): Jan Cremers, Stuttgart
