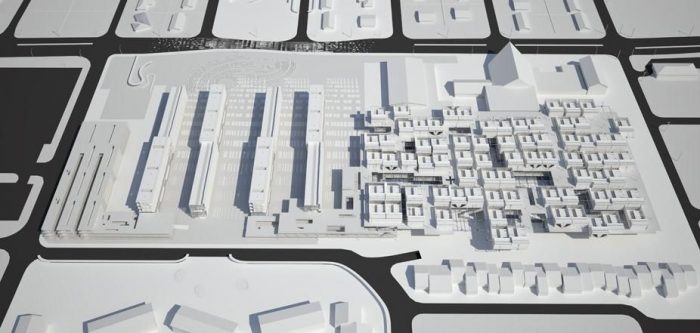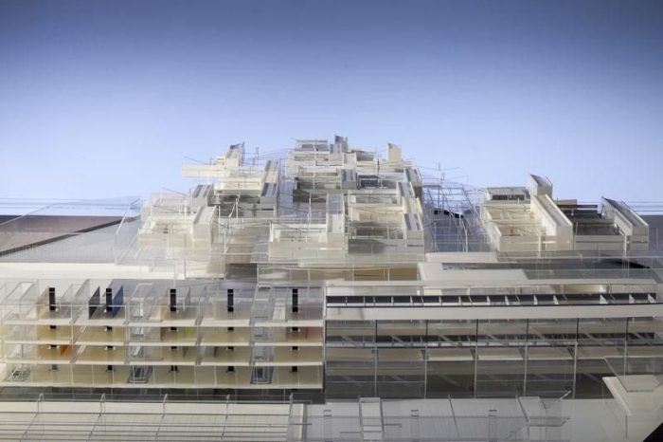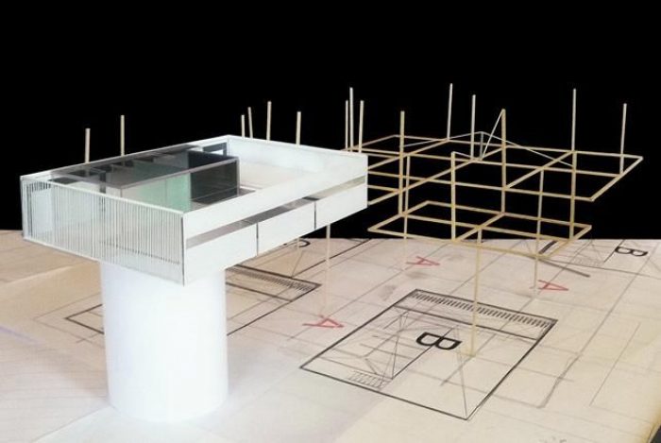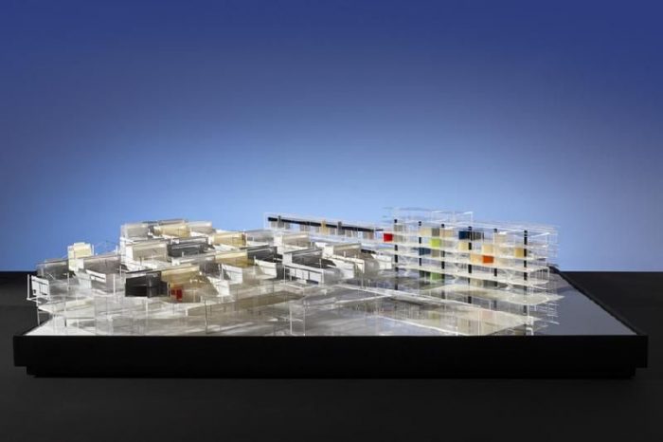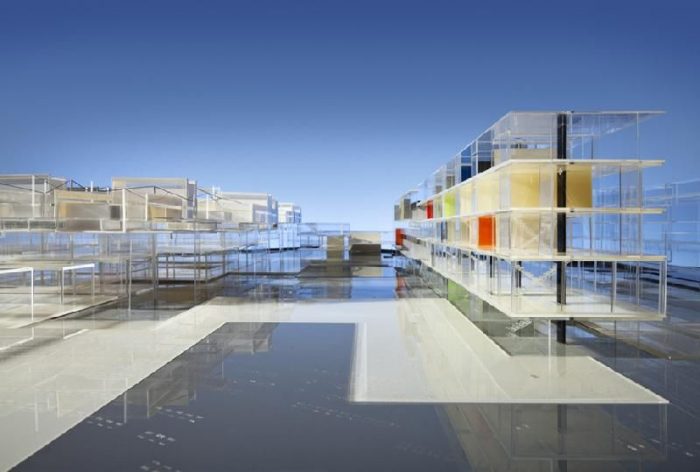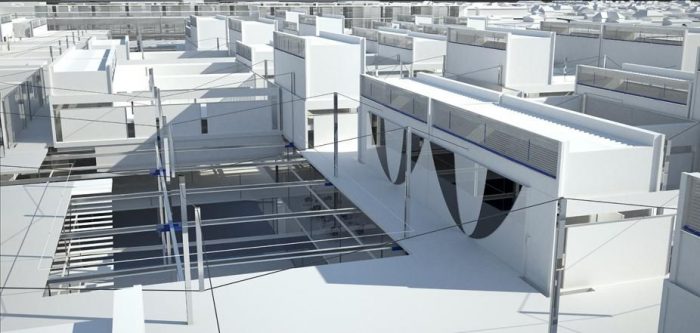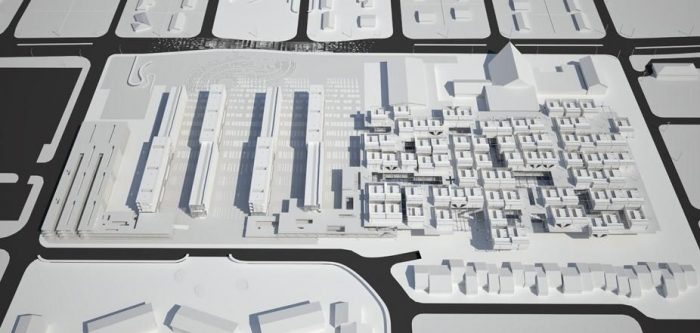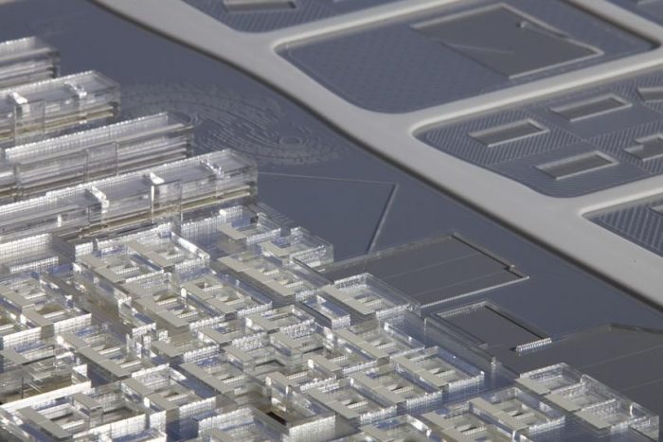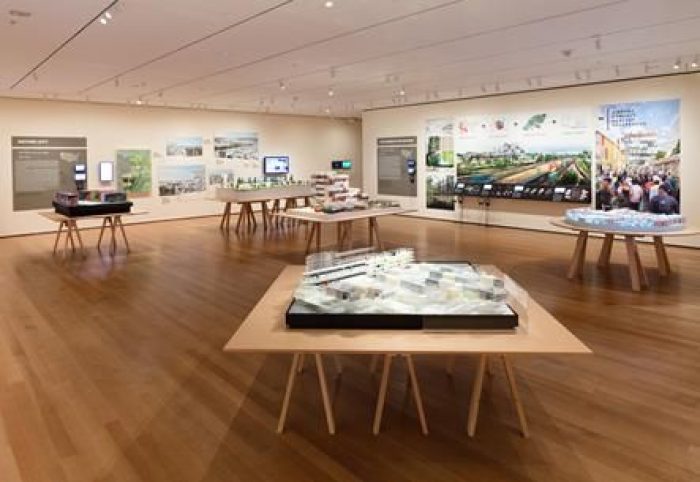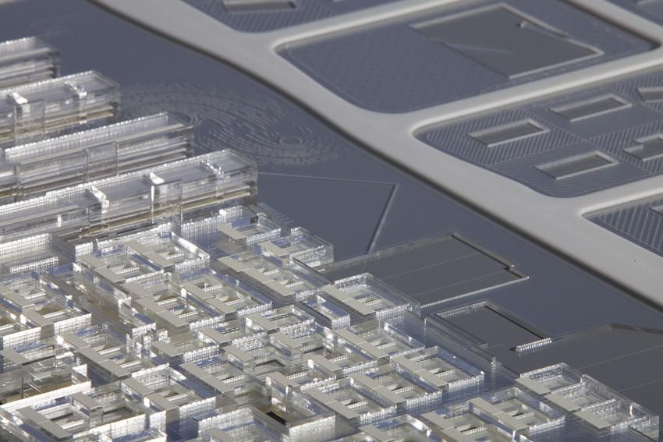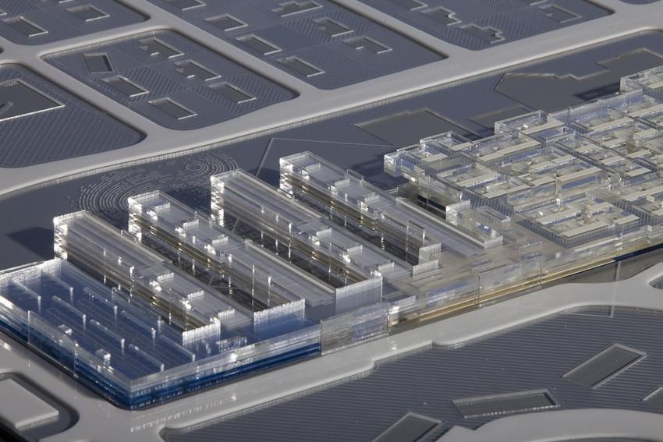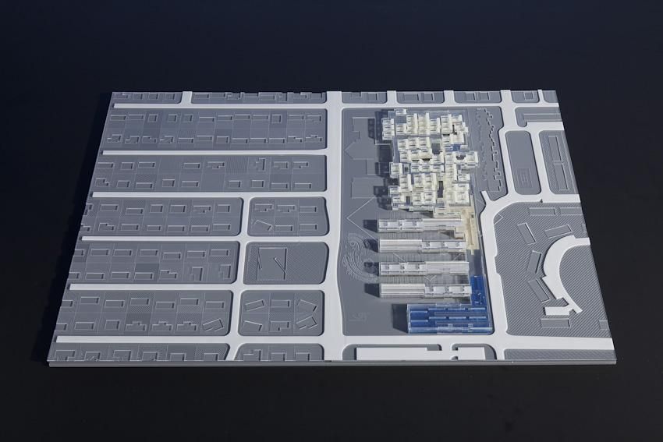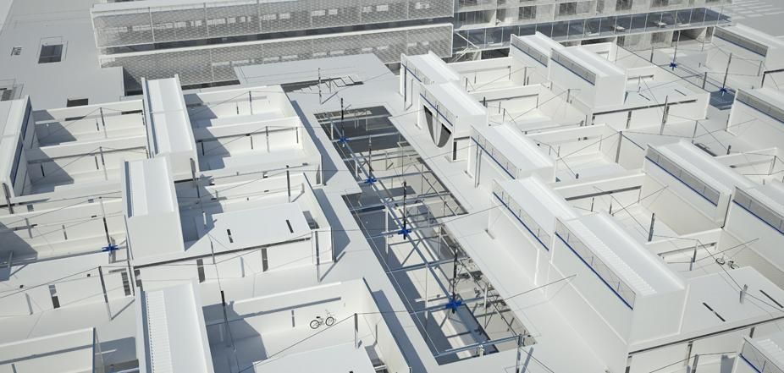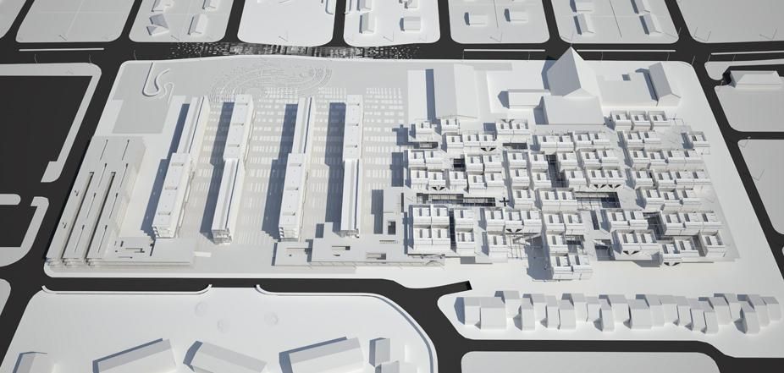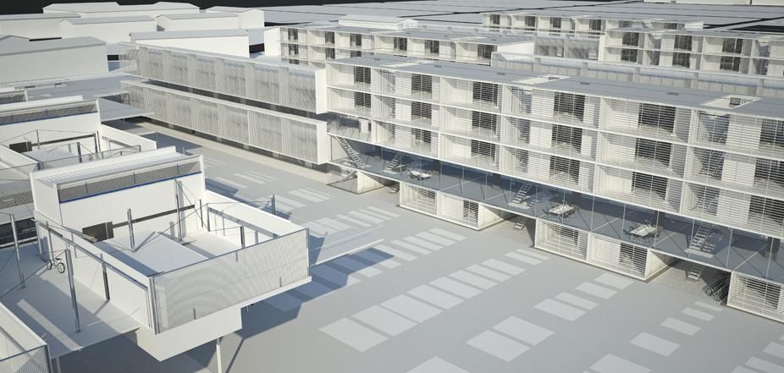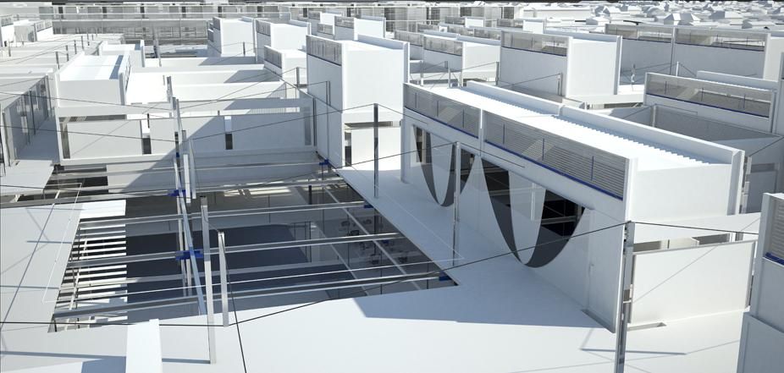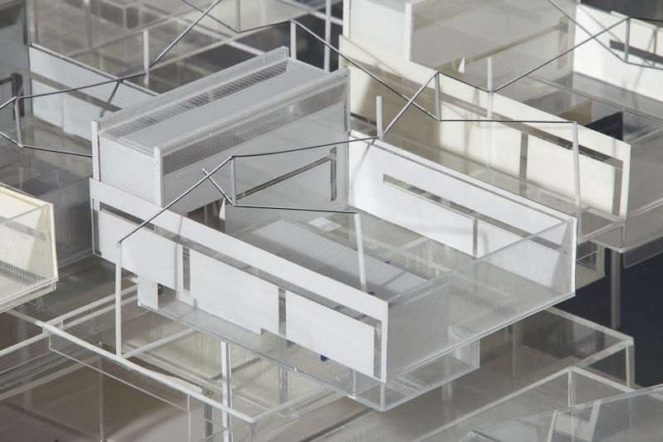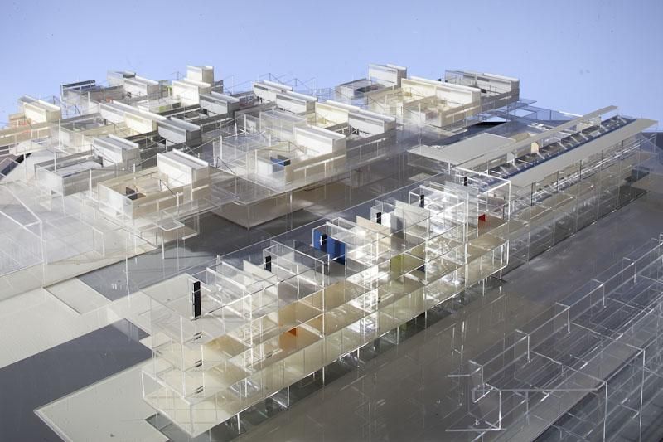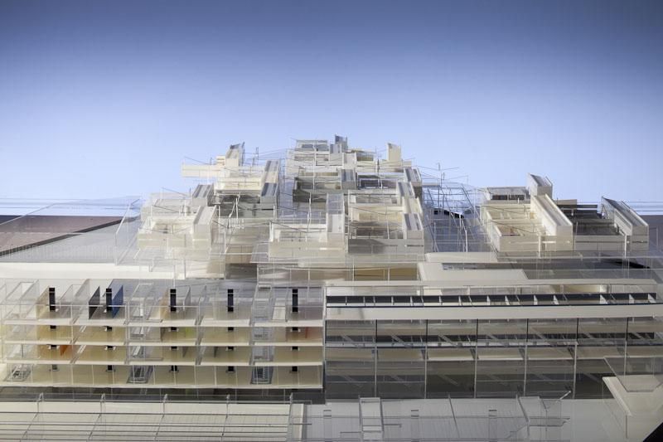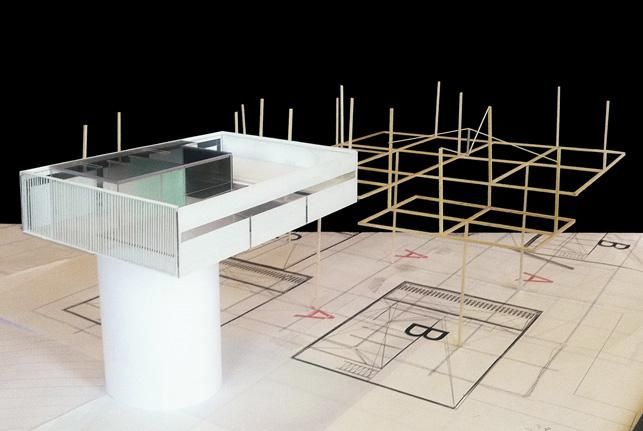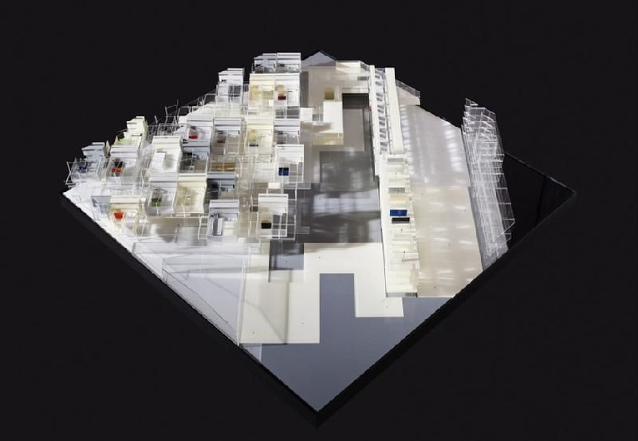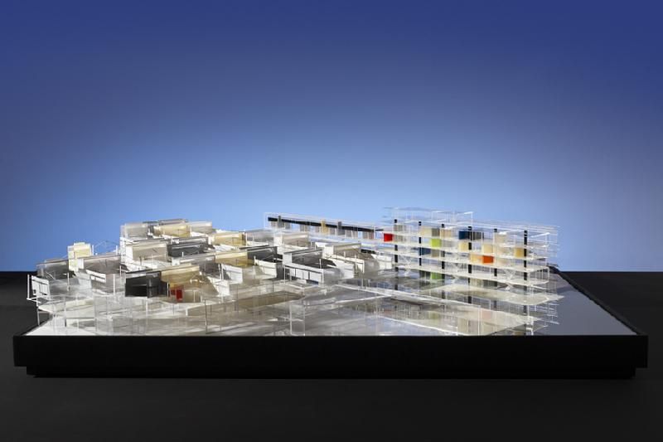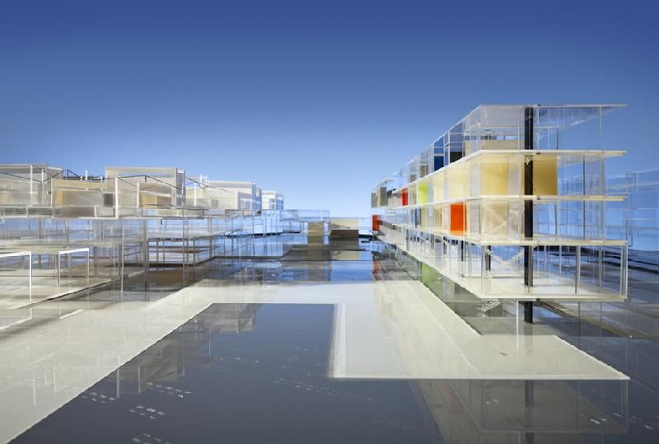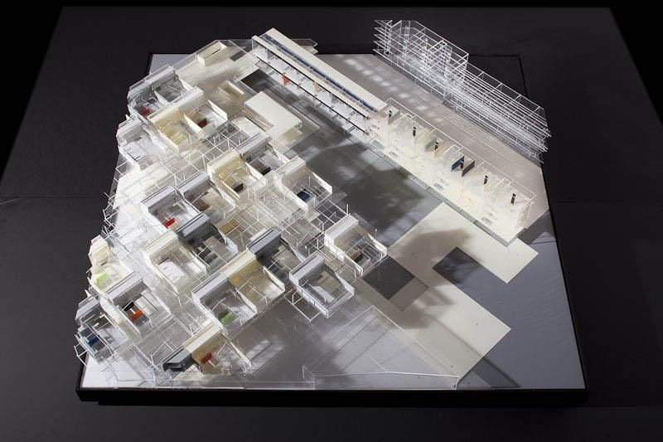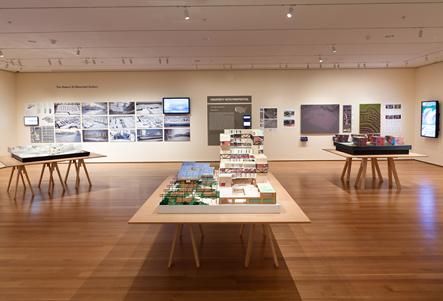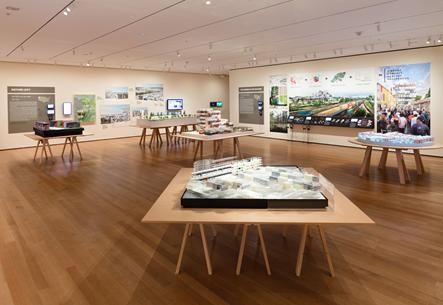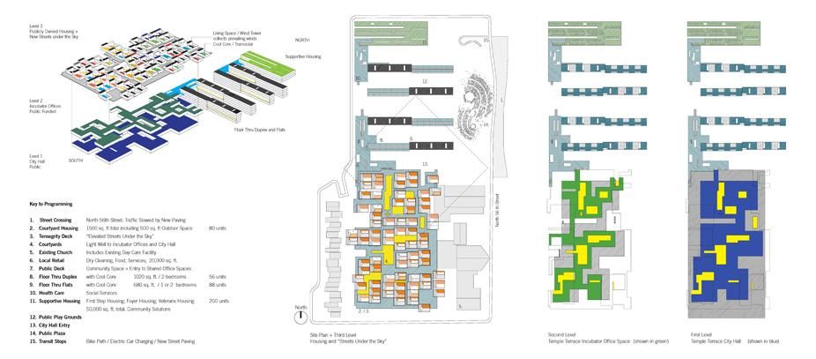Simultaneous City temple terrace: Foreclosed: Rehousing the American Dream
This is Temple Terrace. This drawing shows the houses. The drawings show the roads that service those houses. This is the infrastructure. It’s paid for by the city, the state, the federal government. The houses are theoretically private although they are financed in ways that are ultimately public because of mortgage securities, etc. If you follow that as a financial trail and wonder about what’s public and what’s private, at some level it becomes really impossible to justify that much public money to support that much public housing.
The border of Tampa is this red dotted line. We focused on an idea that this strip could be redeveloped. And in doing so we developed this diagram which shows different hatchings and the hatching marks show different zones for redevelopment running along 2.2 miles of 56 Street running north east. We choose Site 2. What this is is a 225 acre redevelopment project that the city began in 2005. Their goal was to take this intersection at 56 Street and Bush to develop what they call the downtown at that juncture. Then we took a 14 acre site and developed half of 14 acres as housing.
So essentially we have a 7 acre building. It sounds large to some people. There are many 7 acre buildings the United States. What you are seeing in the model are two types of housing we have developed. And you are seeing moment where they join. This half of the model shows about 26 courtyard houses; that half of the model after you cross a public plaza which are showing in grey and white are what architects often call Bar Buildings , long narrow buildings, or sometimes called slabs. You are seeing two slabs. One of them is fully rendered and painted; the other one is left largely in Plexiglas and is diagrammatic to allow people to see some aspects of how it is made- so that is not a realistic model. This housing has a specific type of structural system. The other side of the building has a different type of structural system. This first system is largely based on tension cable bridge structure. And on that side of the building we are using a fiber-reinforced concrete and we are using two types of reinforced concrete systems to subdivide the space.
 The courtyard housing is on the third floor of the building, it’s about 50 feet in the air. You are seeing three floors of the development. The first floor is actually government and civic space. The second floor is an incubator office space. Temple Terrace and Tampa actually have a pretty diverse economy. And this could thrive in that economy. And the third floor is what we call Courtyard Houses. And the space between is what we call Walking Deck which we call the Tensegrity Deck. In between the tow housing types is a segment of the development we call the Knuckle, which actually small scale retail. The Knuckle joins the other building types so someone who lives in the courtyard segments could come out of their house and then they could walk safely under the open sky to the Knuckle, enter the retail area where they might buy everyday items such as milk, bread, etc, get their dry cleaning, walk back home where they could connect with the other buildings. They are all mixed use buildings; and while it is not possible for everyone, the ideal goal would be that a percentage of the people actually work in the same complex as they are living.
The courtyard housing is on the third floor of the building, it’s about 50 feet in the air. You are seeing three floors of the development. The first floor is actually government and civic space. The second floor is an incubator office space. Temple Terrace and Tampa actually have a pretty diverse economy. And this could thrive in that economy. And the third floor is what we call Courtyard Houses. And the space between is what we call Walking Deck which we call the Tensegrity Deck. In between the tow housing types is a segment of the development we call the Knuckle, which actually small scale retail. The Knuckle joins the other building types so someone who lives in the courtyard segments could come out of their house and then they could walk safely under the open sky to the Knuckle, enter the retail area where they might buy everyday items such as milk, bread, etc, get their dry cleaning, walk back home where they could connect with the other buildings. They are all mixed use buildings; and while it is not possible for everyone, the ideal goal would be that a percentage of the people actually work in the same complex as they are living.
There is a very long, complex promenade that is a little like the promenade of the suburbs. It is still to some extent the same choreography but greatly compressed and you are walking for far more of it. This world is constituted with one type of privacy and this world has a very different sense of privacy which is actually very open but two are highly aware of each other. And in our logic the privacy is not completely walling yourself off from the world but privacy is a sense of realizing who is where and what they are doing. And that allows you to be calm in your own space. In the end we are making about 40 units an acre. Temple Terrace now is about 4.5 units per acre.
 We are arguing that Temple Terrace as a model ought to not only acquire the land but also to keep the land rather than handing the land back over to a private developer in the name of the free market; that there could be a way that the government actually could do redevelopment. What we argue is that the city should get much more control; that people should get much richer and much more complex projects; and that in fact if you do it right; it might be possible to do better than the market. The suburbs could be far more constructed with far more intelligence than it currently is. We need housing which has a much higher level of sophistication in it systems with the kind of sophistication you would seek in your phone, in your computer – and your anti-lock brakes on your car. Housing does not have that. A Honda Civic might cost $15,000 but it has two billion dollars of research in it. An Apple iPhone costs $500 but it might have $700 million of research in it. The American single family house probably has about $5,000 research in it. There is no research in the American family house. It is an atomized, disaggregated poorly engineered commodity.
We are arguing that Temple Terrace as a model ought to not only acquire the land but also to keep the land rather than handing the land back over to a private developer in the name of the free market; that there could be a way that the government actually could do redevelopment. What we argue is that the city should get much more control; that people should get much richer and much more complex projects; and that in fact if you do it right; it might be possible to do better than the market. The suburbs could be far more constructed with far more intelligence than it currently is. We need housing which has a much higher level of sophistication in it systems with the kind of sophistication you would seek in your phone, in your computer – and your anti-lock brakes on your car. Housing does not have that. A Honda Civic might cost $15,000 but it has two billion dollars of research in it. An Apple iPhone costs $500 but it might have $700 million of research in it. The American single family house probably has about $5,000 research in it. There is no research in the American family house. It is an atomized, disaggregated poorly engineered commodity.
We tried to use structural engineering to extend space. We tried to use environmental engineering to make space not only more comfortable but also to greatly diminish the cost of living there. Our housing units are about 30% of the energy cost of an existing house.
 We really see this project as kind of bridge to another stage. We don’t want to create a Utopia. We don’t want to say we know what should happen in the next 20 years. We want the project to be a step out of the moment to show what is possible. The private market’s proclivities do not include research. It does not include the depth of social analysis and they don’t include the depth of curiosity to do things differently. They are securing and amortizing risk. They don’t want to design something that might not work financially. The city could take on more risk and they could control the risks and effectively diminish the risk to achieve far greater consequences than what is going to happen in the market.
We really see this project as kind of bridge to another stage. We don’t want to create a Utopia. We don’t want to say we know what should happen in the next 20 years. We want the project to be a step out of the moment to show what is possible. The private market’s proclivities do not include research. It does not include the depth of social analysis and they don’t include the depth of curiosity to do things differently. They are securing and amortizing risk. They don’t want to design something that might not work financially. The city could take on more risk and they could control the risks and effectively diminish the risk to achieve far greater consequences than what is going to happen in the market.
By Michael Bell and Eunjeong Seong of Visible Weather. On Exhibition: “Foreclosed: Rehousing the American Dream:” for The Museum of Modern Art. Project Comments by Michael BellMichael Bell comments on his office’s, Visible Weather, design for a Redevelopment Project with MoMA for a recent exhibition called “Foreclosed: Rehousing the American Dream” with their experimental study for a “Simultaneous City” for the town of Temple Terrace a suburb of Tampa, Florida.
Architects: Michael Bell and Eunjeong Seong
Photographs: James Ewing
Photograph & courtesy of © 2011 James Ewing
Photograph & courtesy of © 2011 James Ewing
Photograph & courtesy of © 2011 James Ewing
Photograph & courtesy of © 2011 James Ewing
Photograph & courtesy of © 2011 James Ewing
Photograph & courtesy of © 2011 James Ewing
Photograph & courtesy of © 2011 James Ewing
Photograph & courtesy of © 2011 James Ewing
Photograph & courtesy of © 2011 James Ewing
Photograph & courtesy of © 2011 James Ewing
Photograph & courtesy of © 2011 James Ewing
Photograph & courtesy of © 2011 James Ewing
Photograph & courtesy of © 2011 James Ewing
Photograph & courtesy of © 2011 James Ewing
Photograph & courtesy of © 2011 James Ewing
Photograph & courtesy of © 2011 James Ewing
Photograph & courtesy of © 2011 James Ewing
Photograph & courtesy of © 2011 James Ewing


