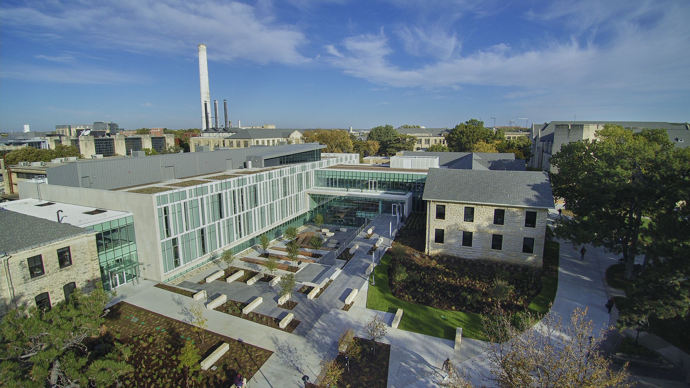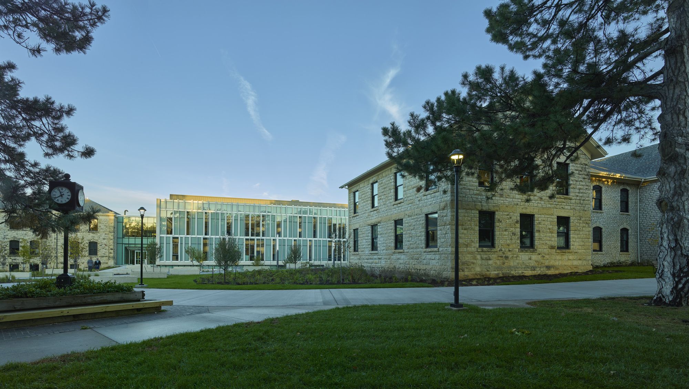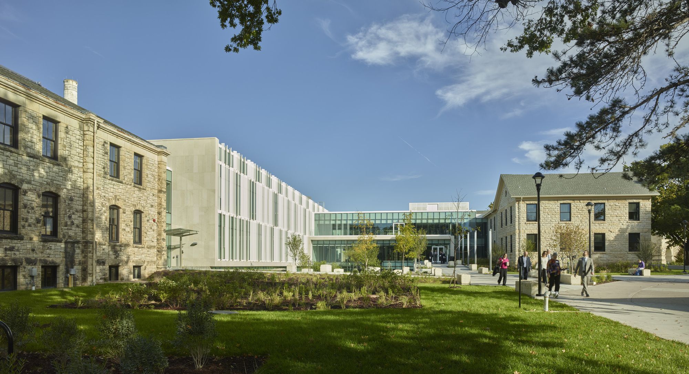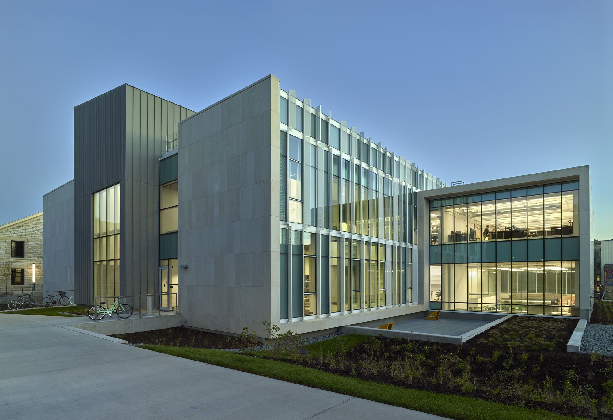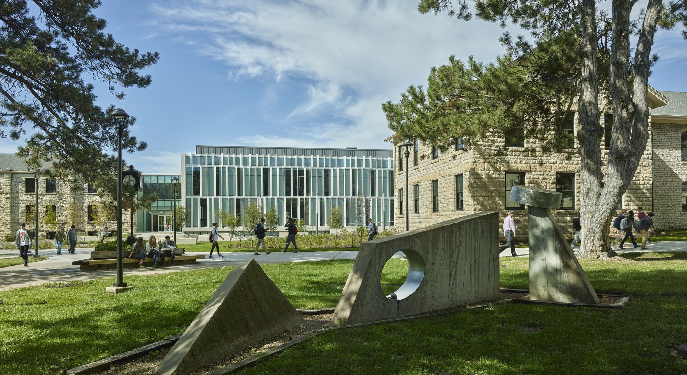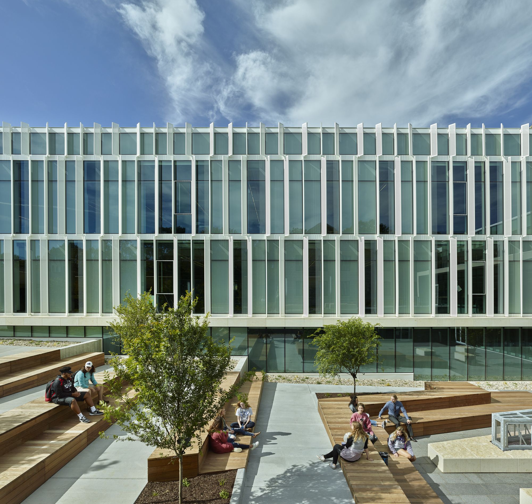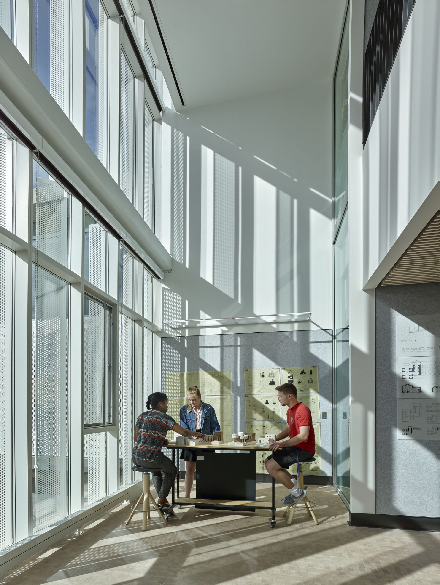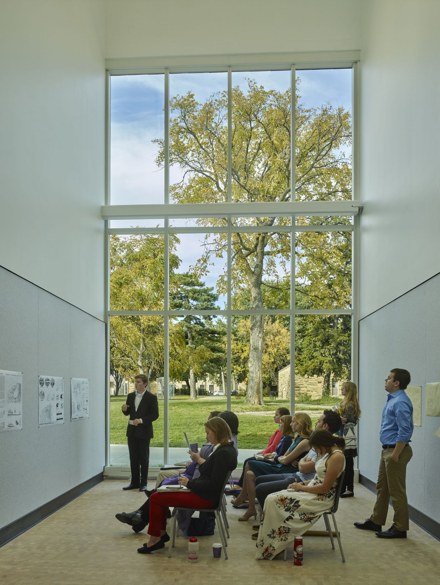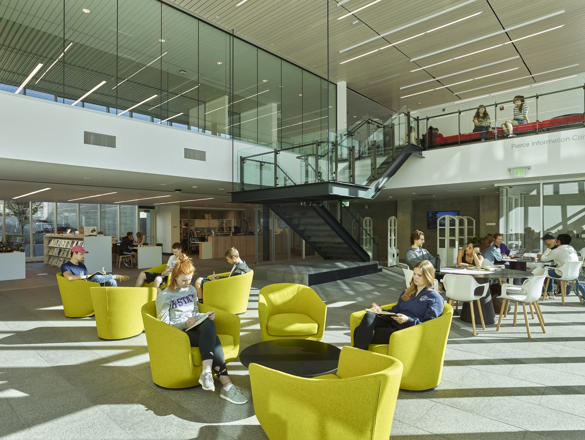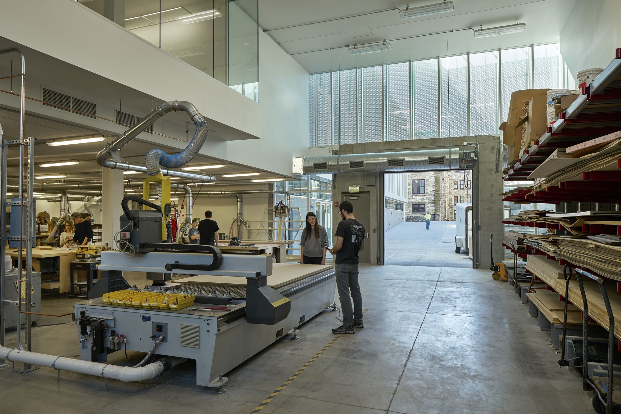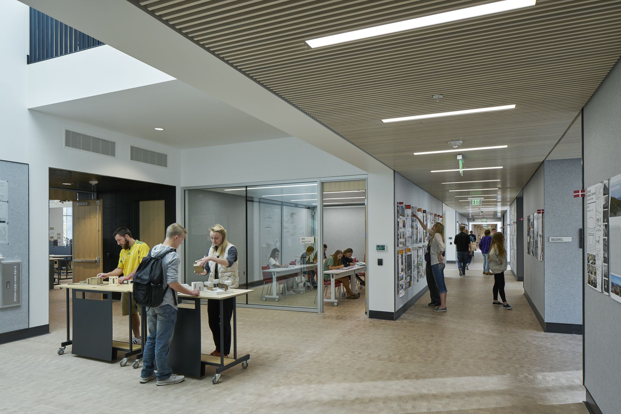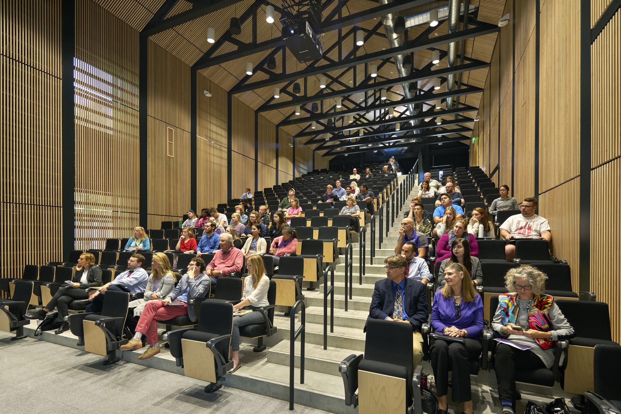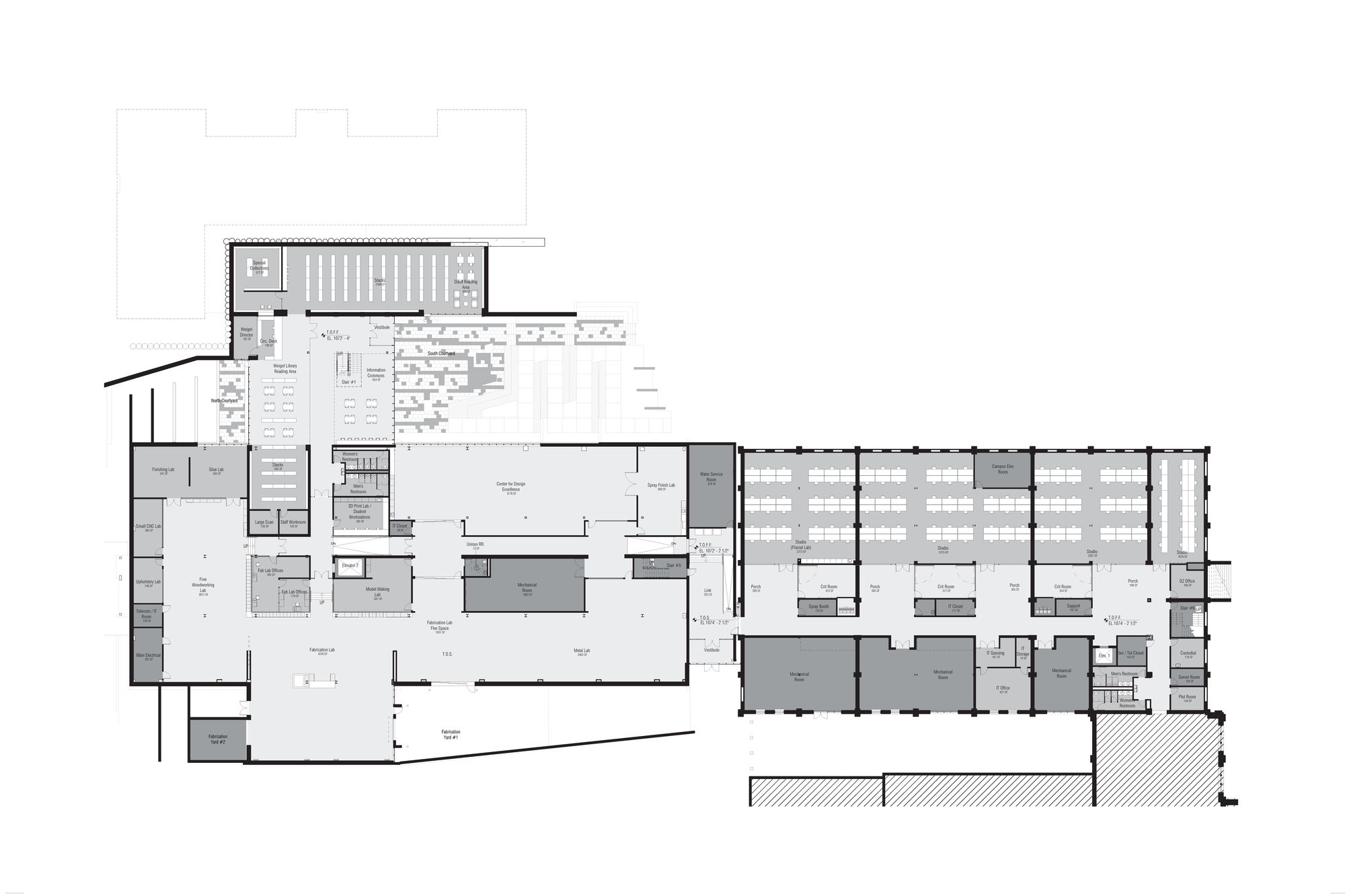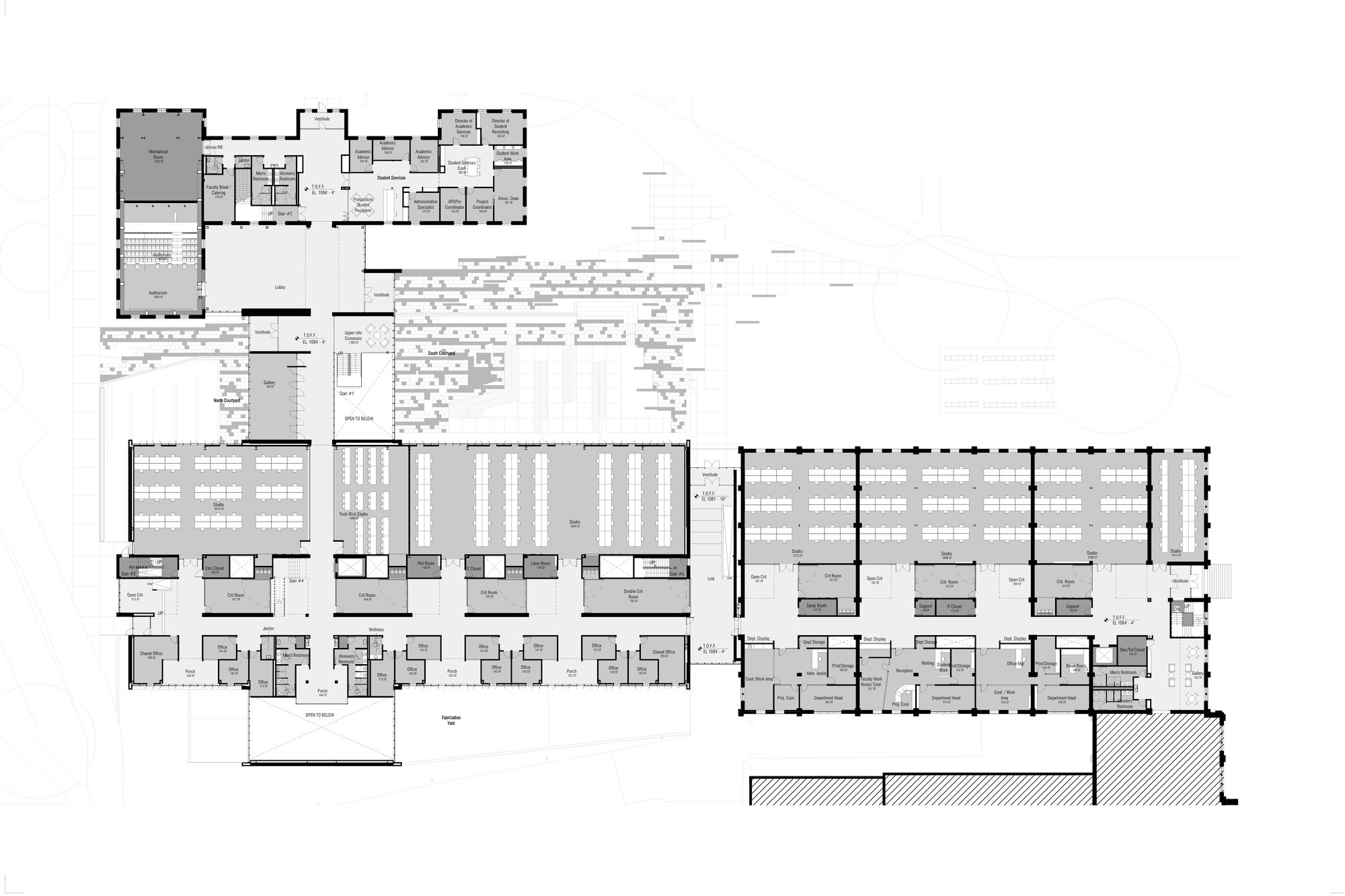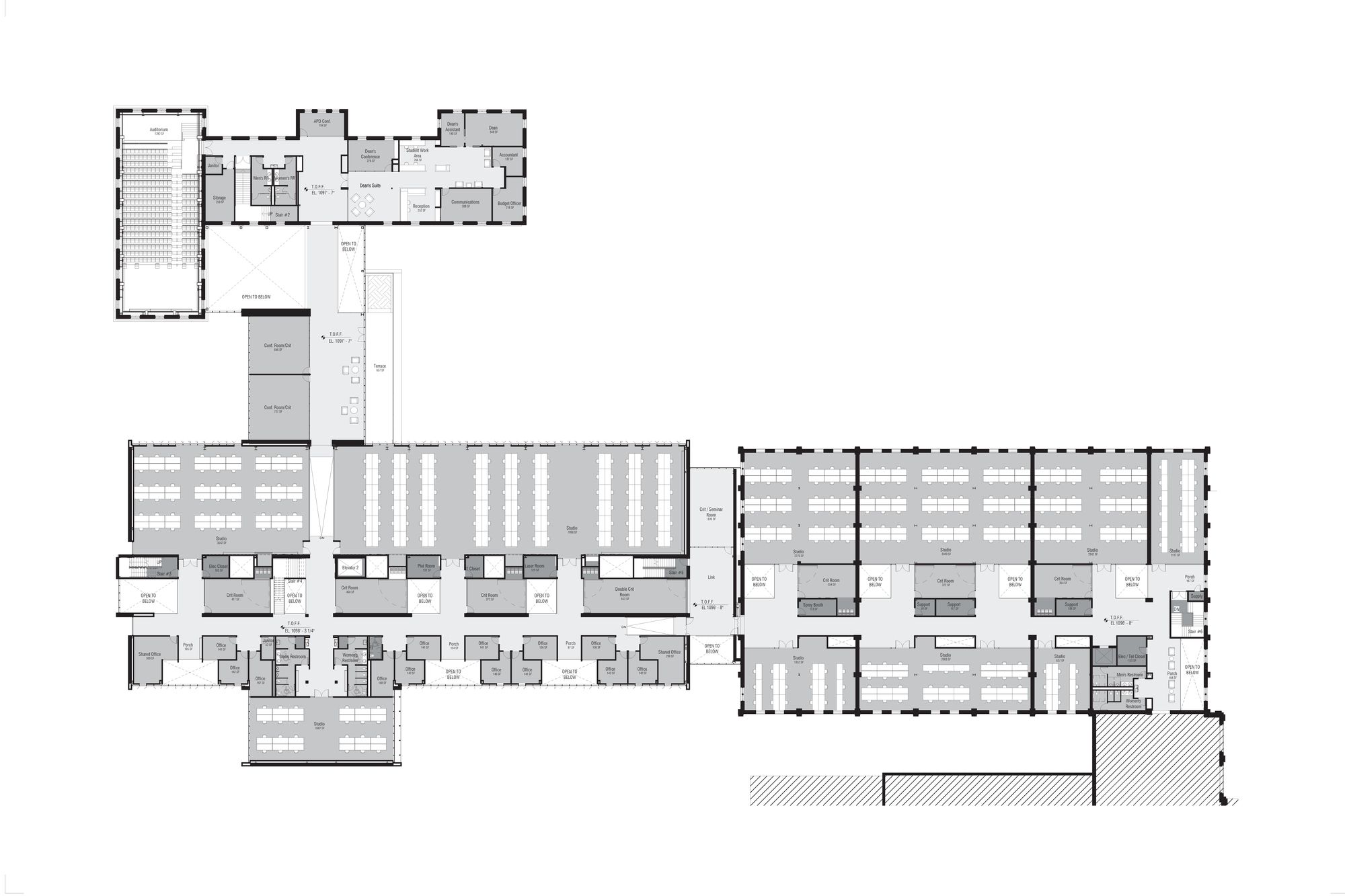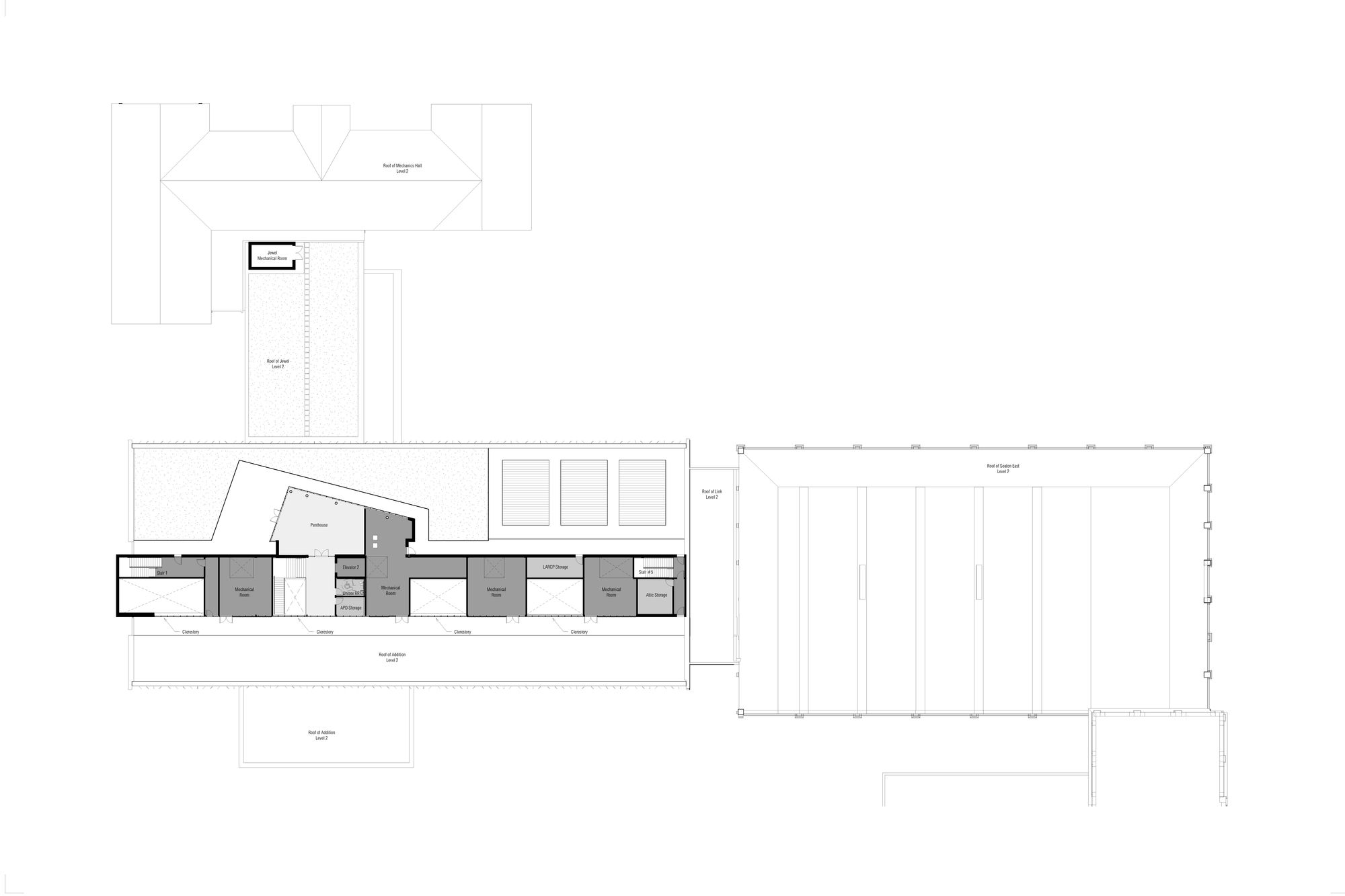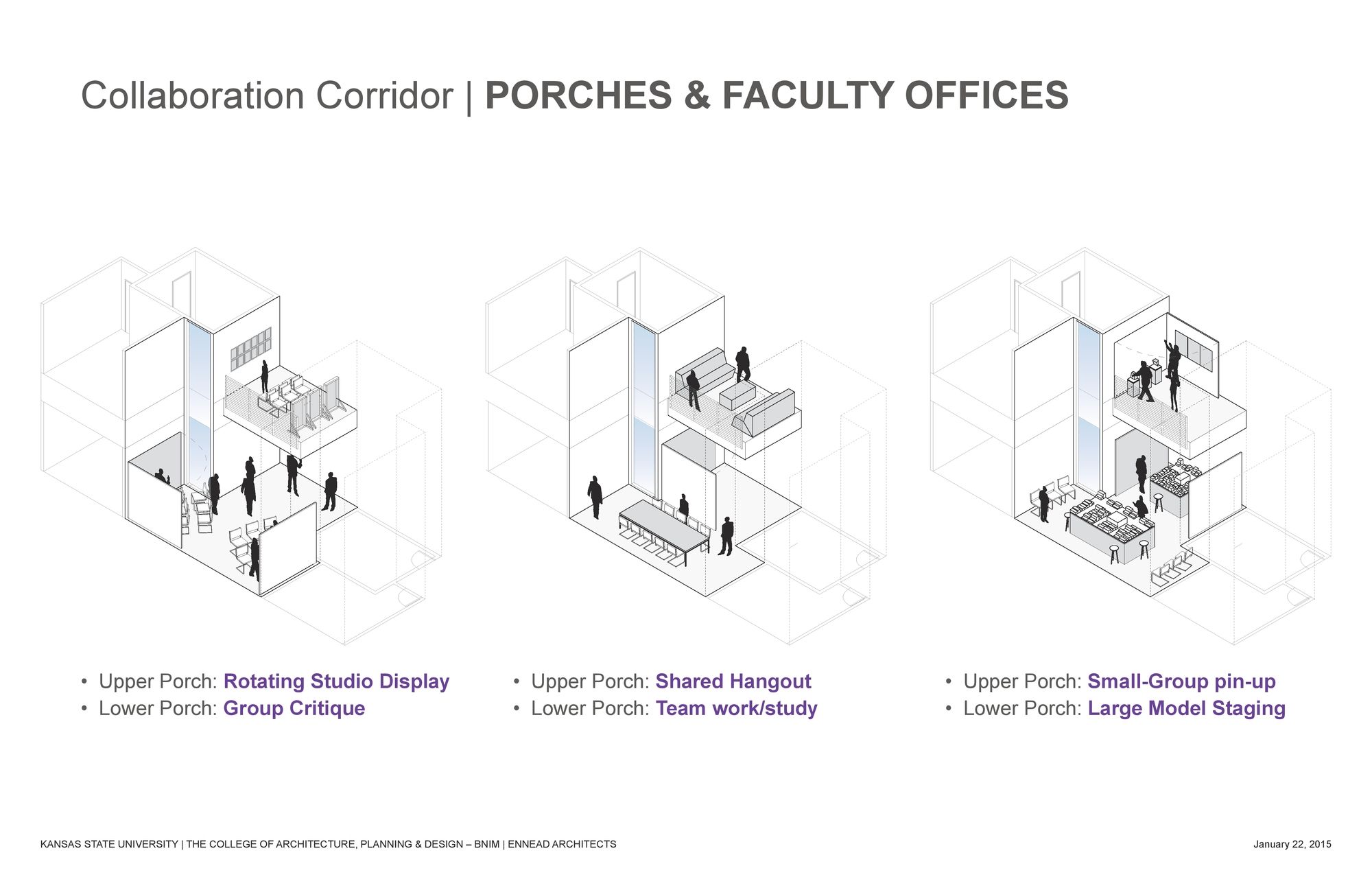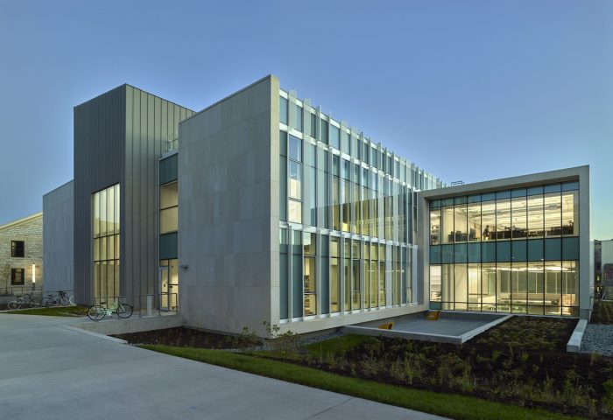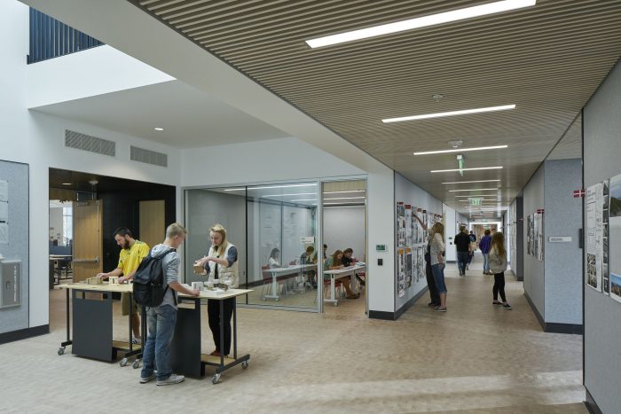Responding to the College’s focus on the designer as an instrument for positive change in the world, the building design creates a sense of place for APDesign and supports a new curriculum that trains future leaders to reconnect the act of design to making through inter-disciplinary collaboration and a focus on direct fabrication.
The design maximizes opportunities for communication and cross-fertilization of ideas between APDesign Departments – Architecture, Landscape Architecture/Regional and Community Planning, Interior Architecture and Product Design – and related disciplines.
The building is a didactic tool to showcase the fabrication-based research of the school’s design community. Studios, crit spaces, exhibition areas, collaboration pods, and faculty offices are arranged around an axial three-story atrium, the “collaboration corridor,” to foster rapid exchange of intellectual and technical knowledge.
The project also introduces new research laboratories and vertically-integrated studios that comprise a 24-hour “Design Information Commons,” a new feature to a reconfigured Weigel Library.
Project Info:
Architects: BNIM, Ennead Architects
Location: Manhattan, KS, United States
Area: 186111.0 ft2
Project Year: 2017
Photographs: Timothy Hursley
Project Name: Kansas State University – College of Architecture, Planning, and Design
