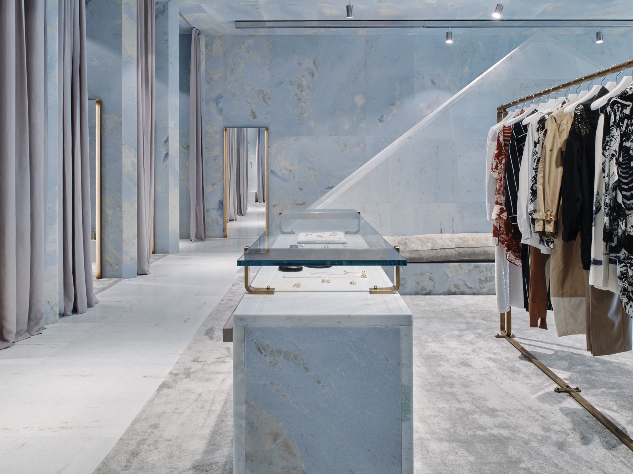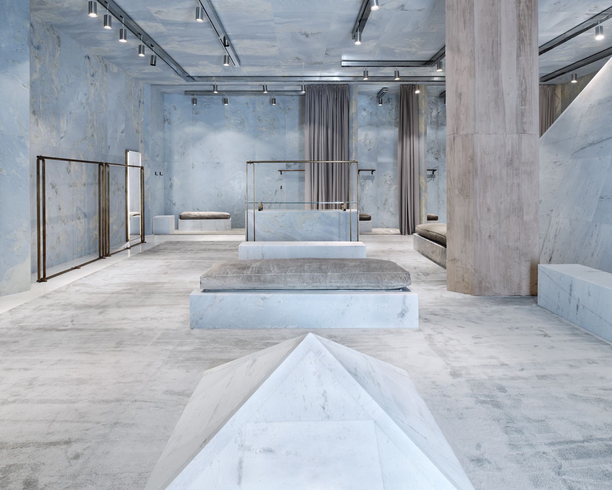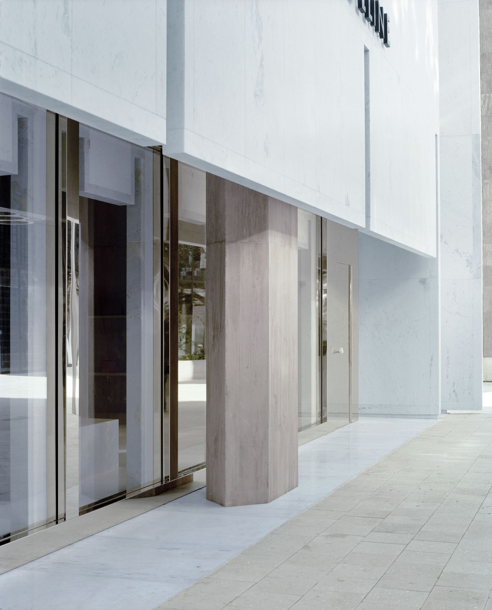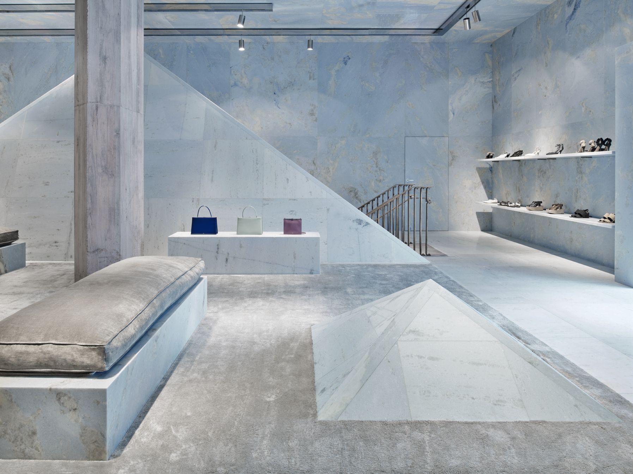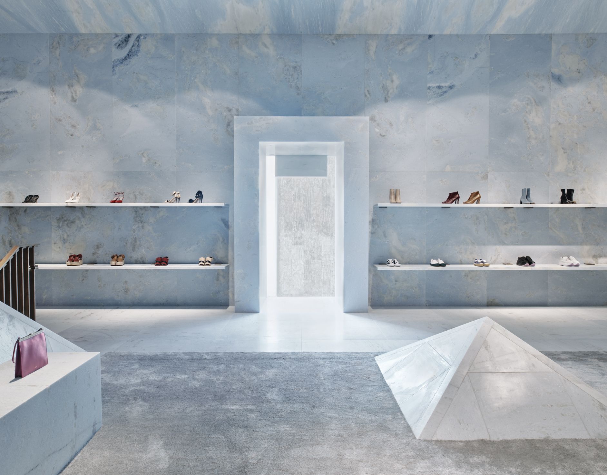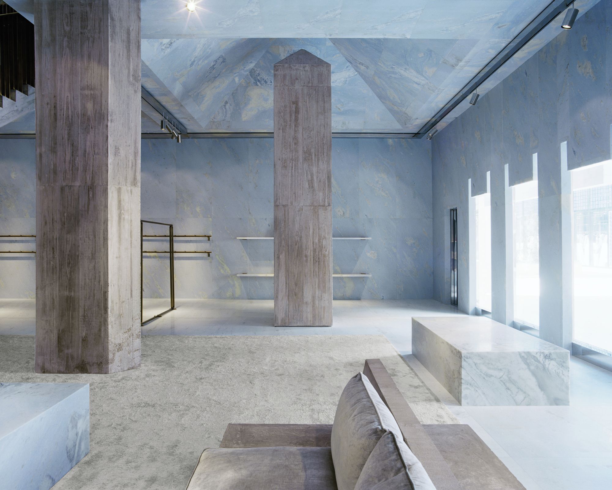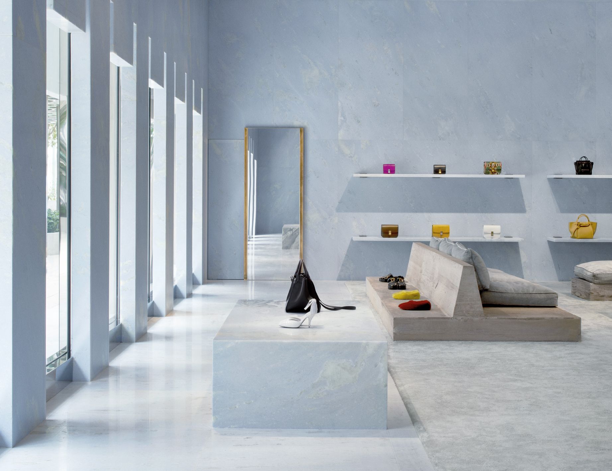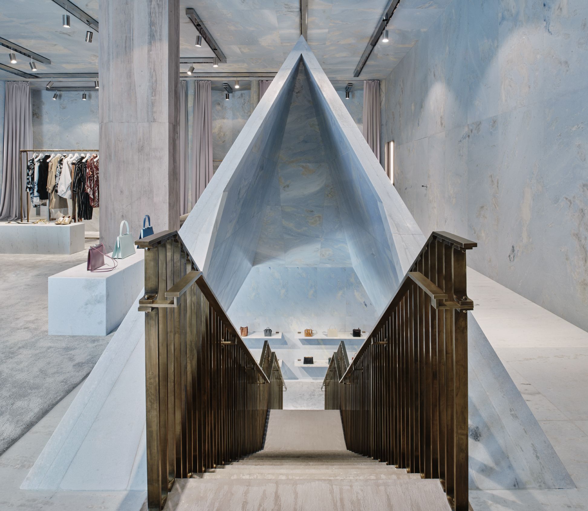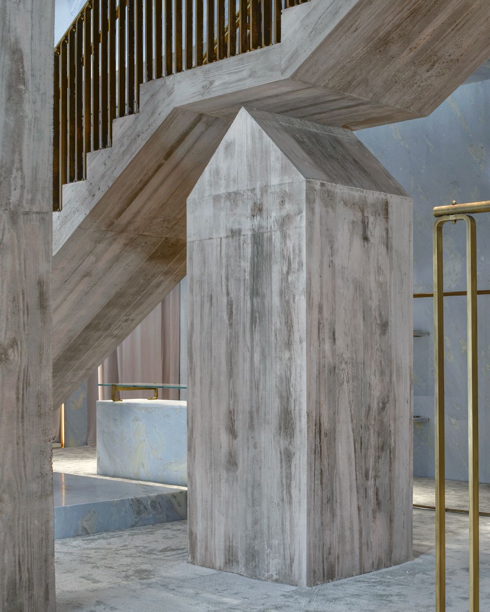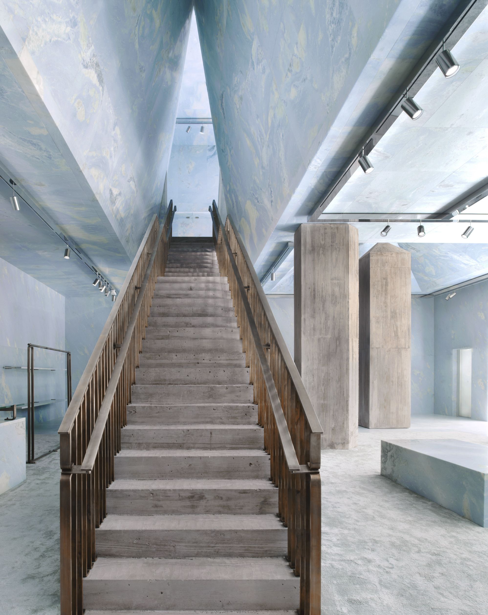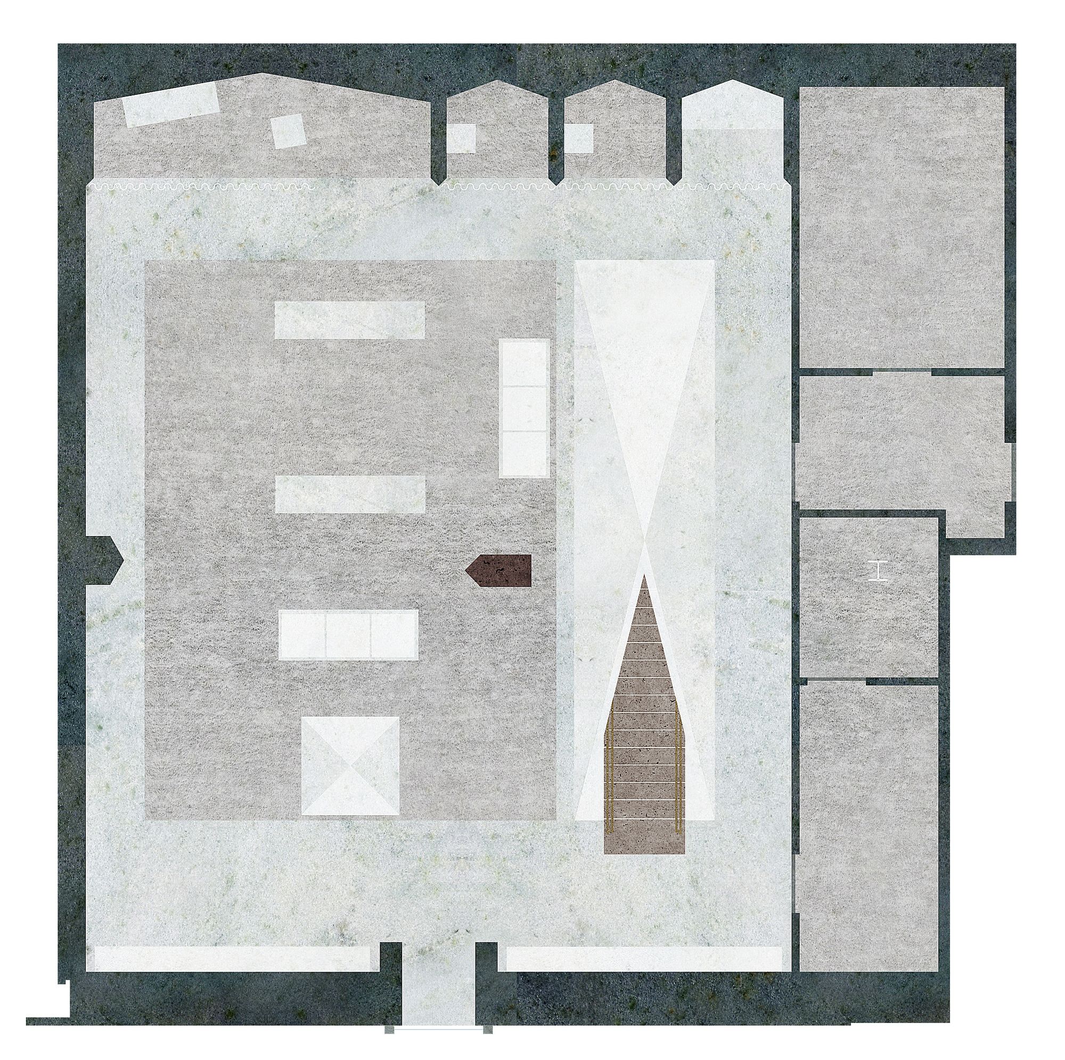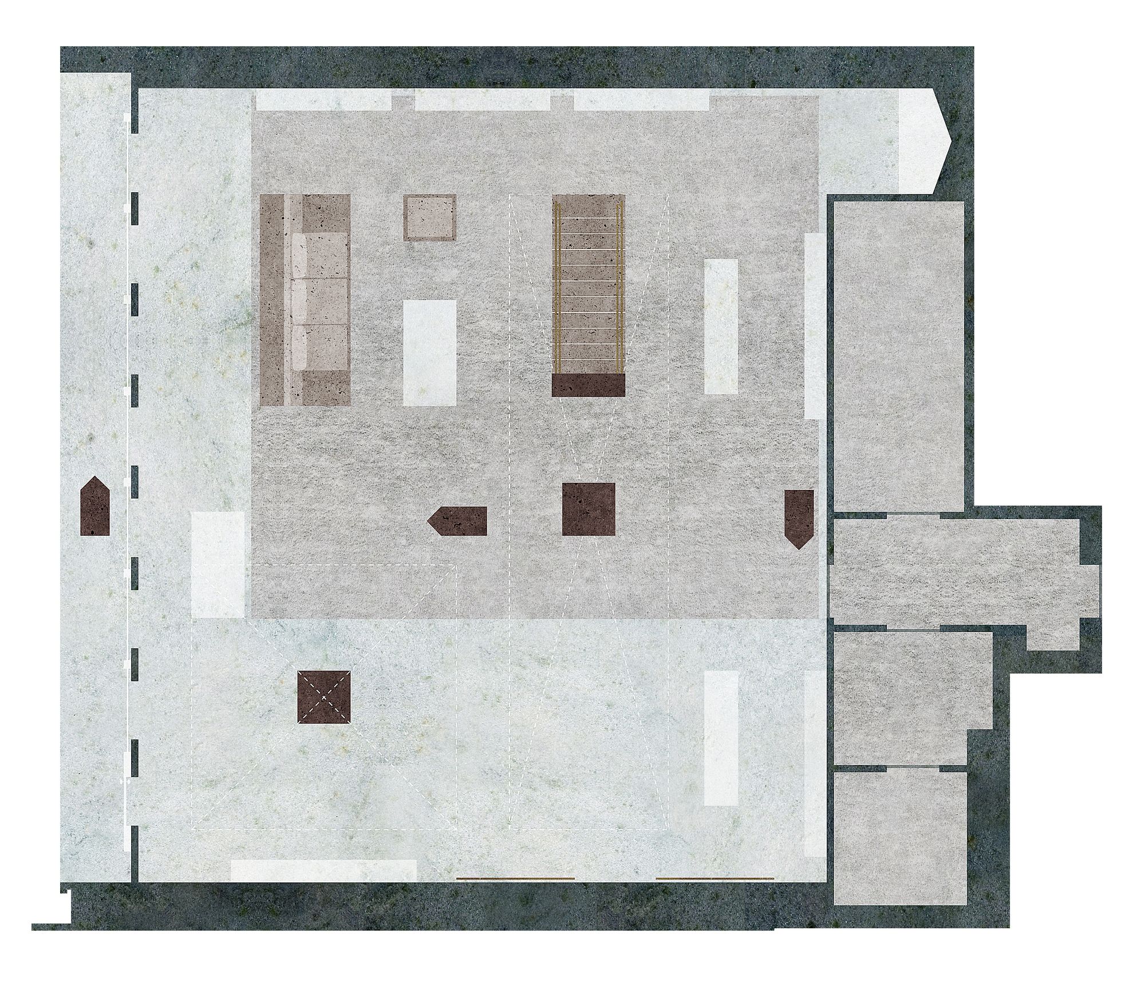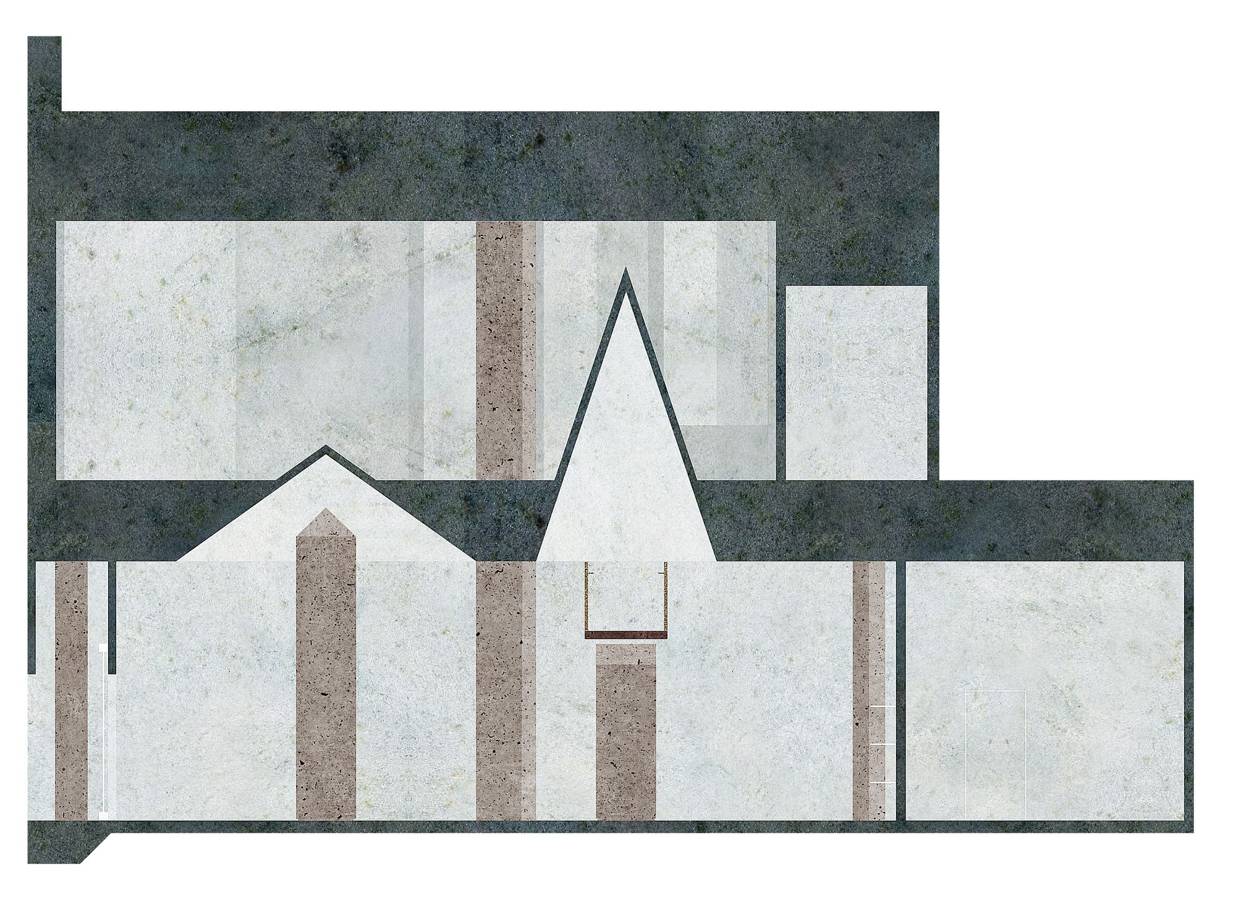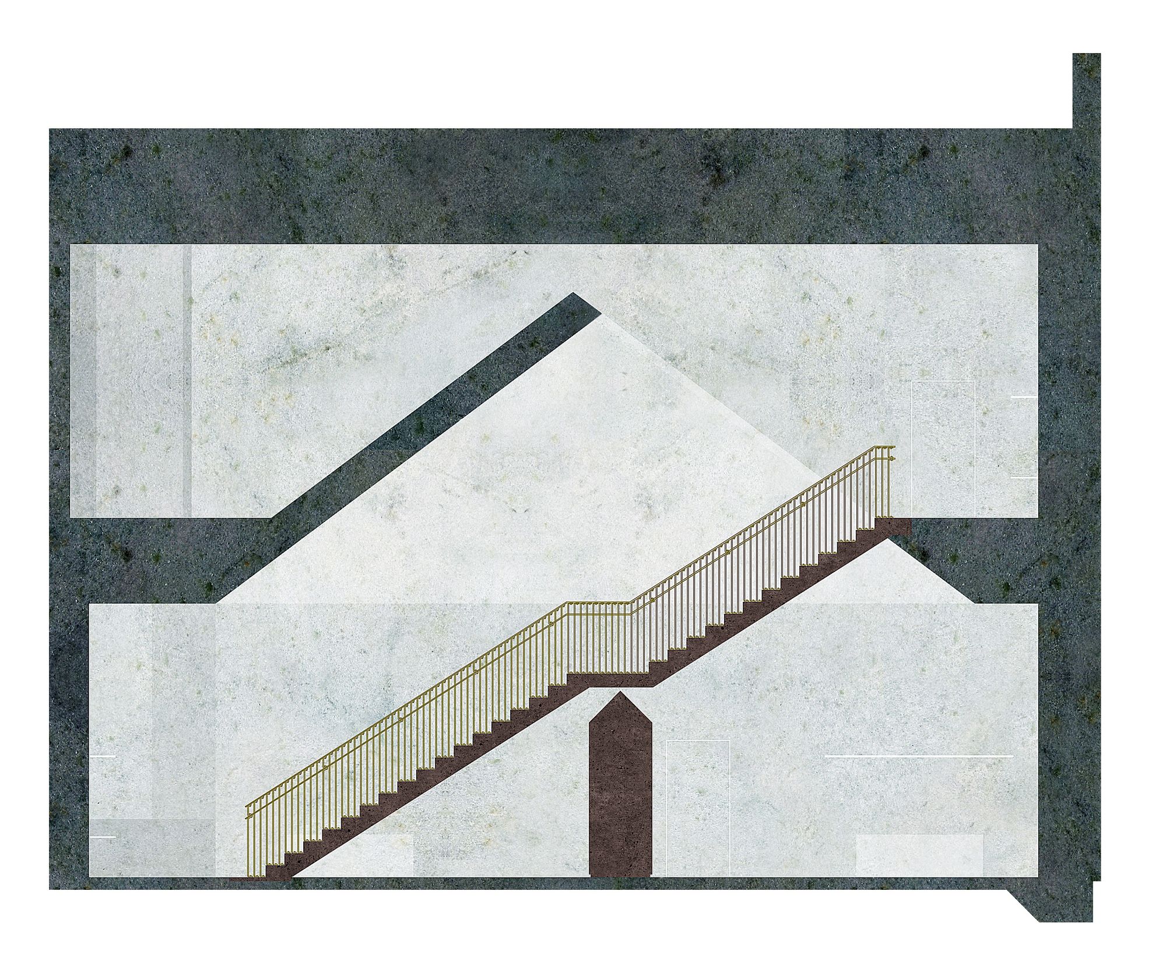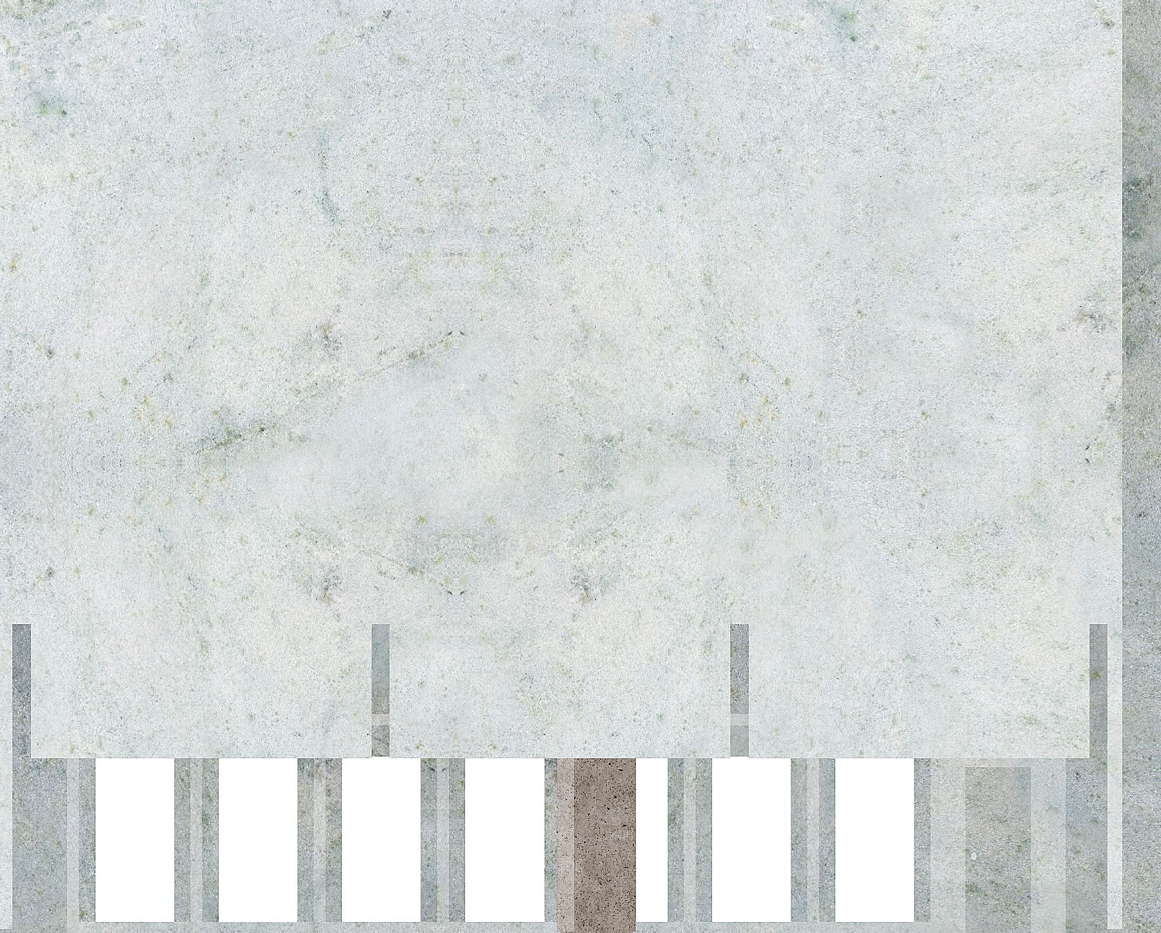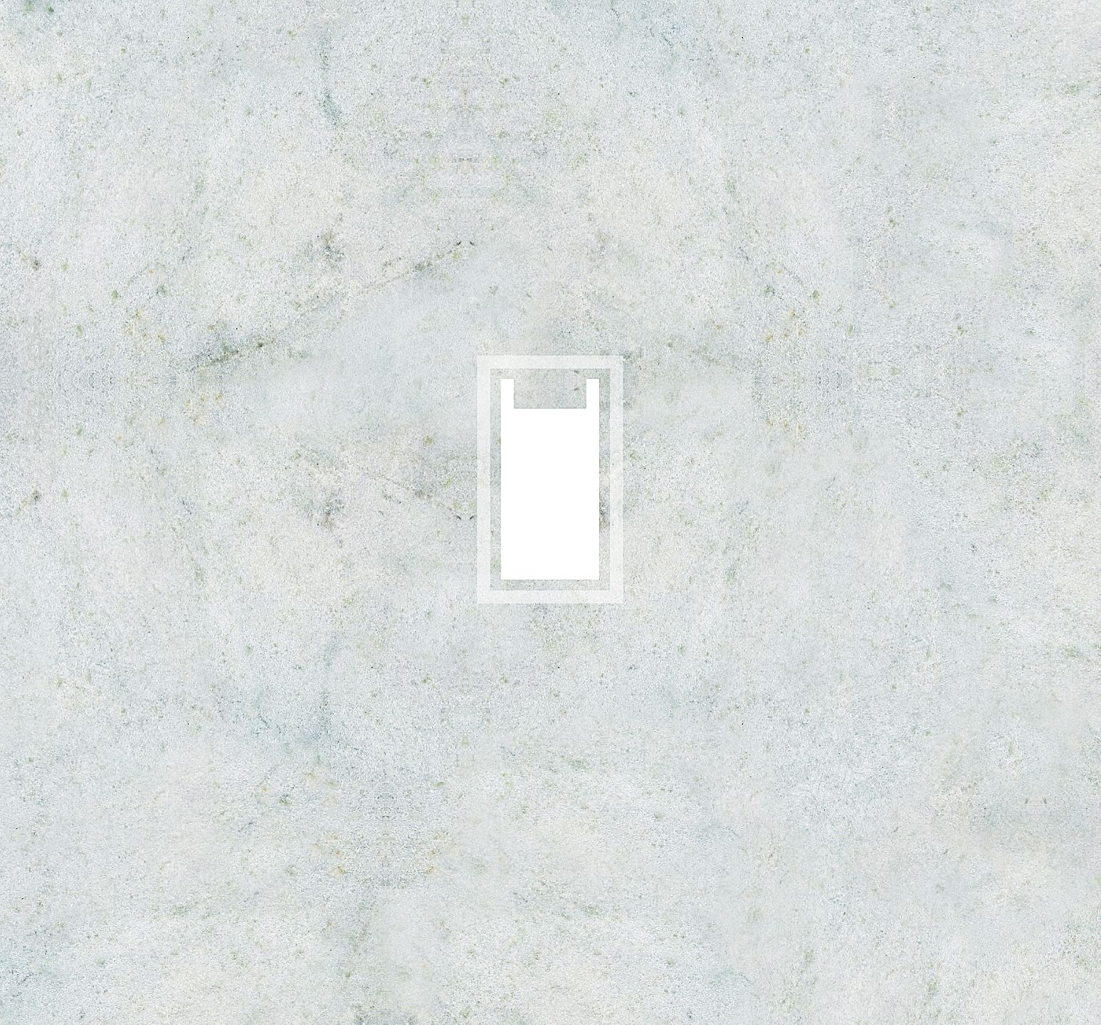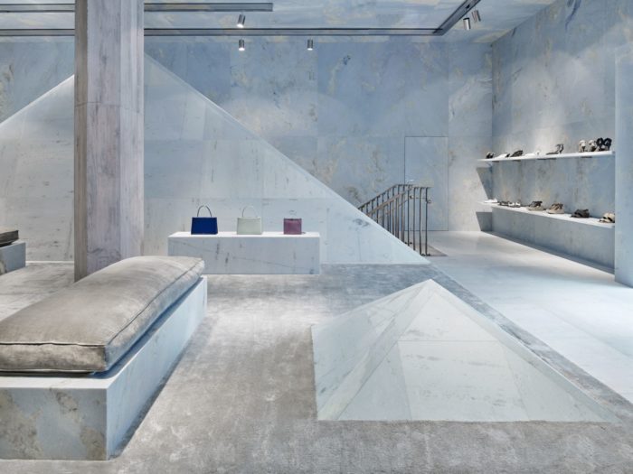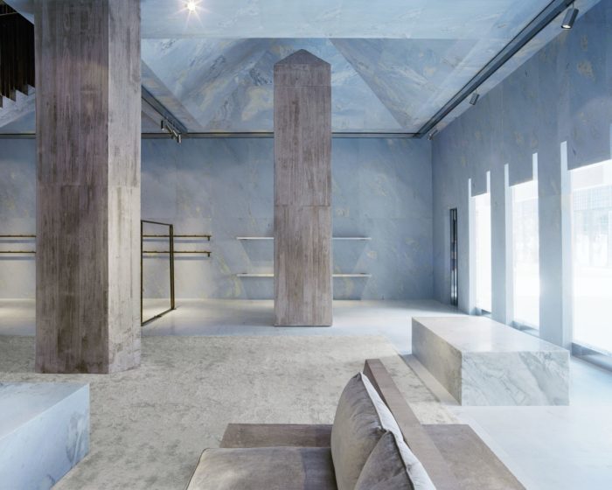Céline Flagship Store designed by Valerio Olgiati, A marble shell is laid over an existing two-story structure. The facades, floors, walls, ceilings are entirely made of marble.
The blue-green Pinta Verde from Brazil is exceptional and creates a wonderful atmosphere for Céline.
The exhibition space on the ground floor is a canopy, held by concrete pillars. These columns connect the entire building to the foundation.
The virtual world exists in parallel with the physical. Above is a space deep inside the marble, where shoes and ready-to-wear are displayed.
Project Info:
Architects: Valerio Olgiati
Location: Paseo Ponti, 154 NE 41st St space 116, Miami, FL 33137, United States
Architect in Charge: Valerio Olgiati
Architects of Record: Lochte Architectural Group
Area: 487.0 m2
Project Year: 2018
Photographs: Mikael Olsson
Manufacturers: Essequattro S.p.A
Project Name: Céline Flagship Store
