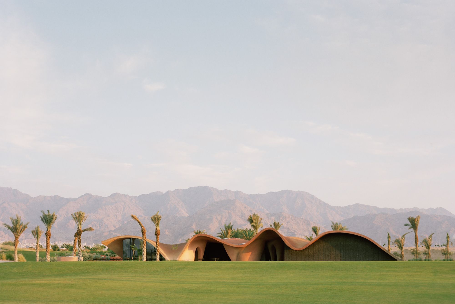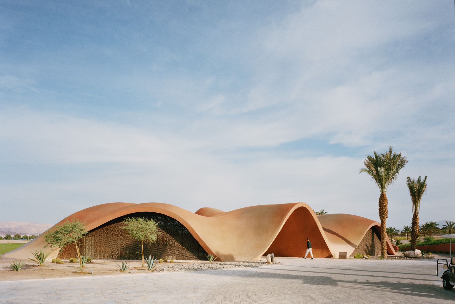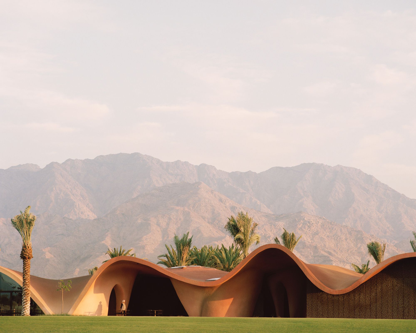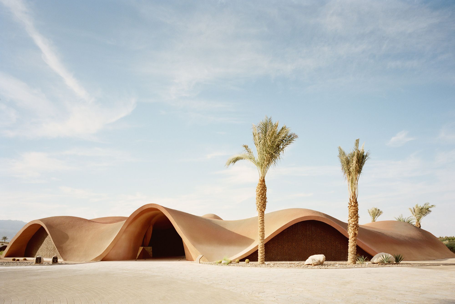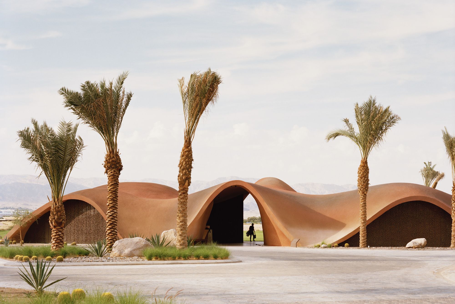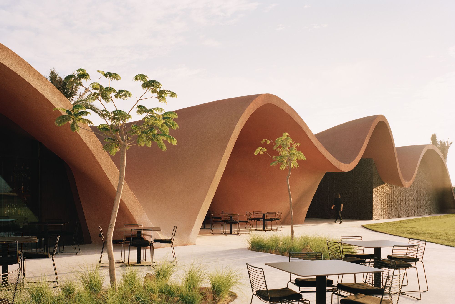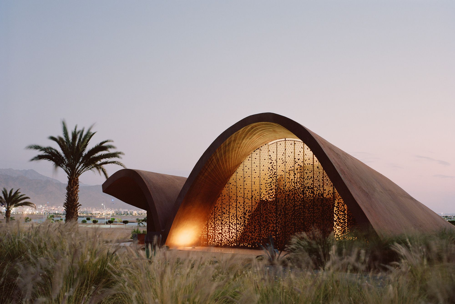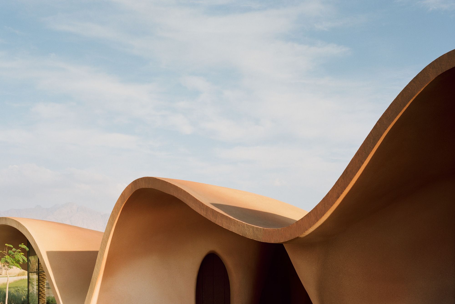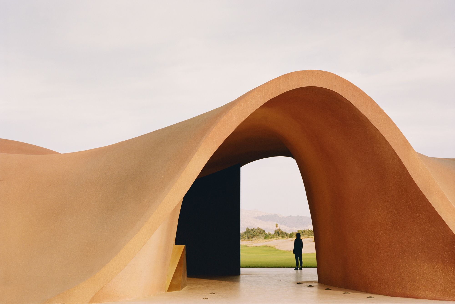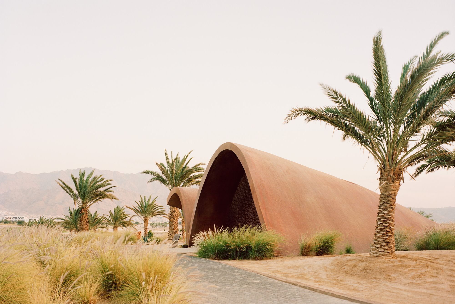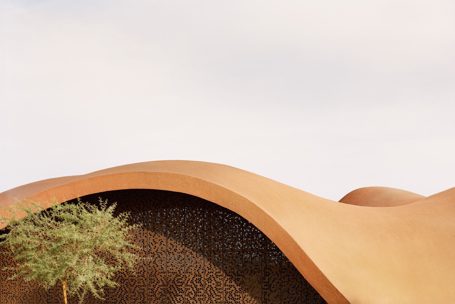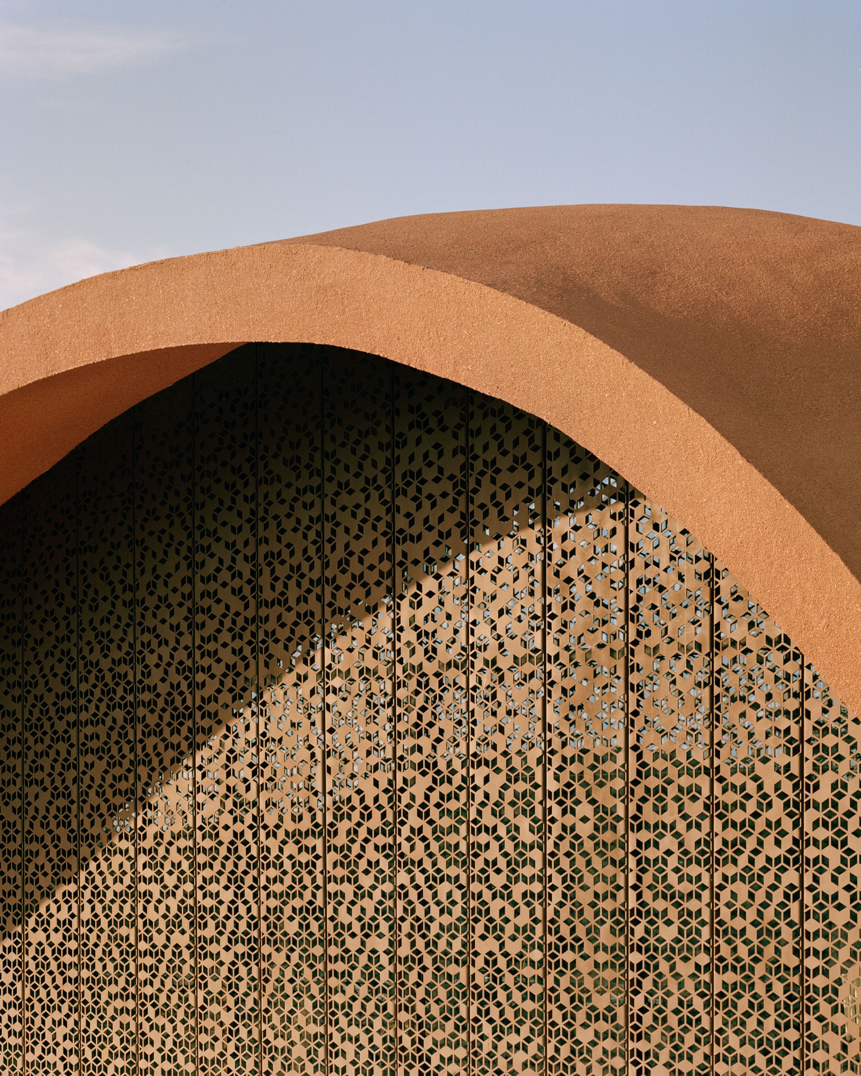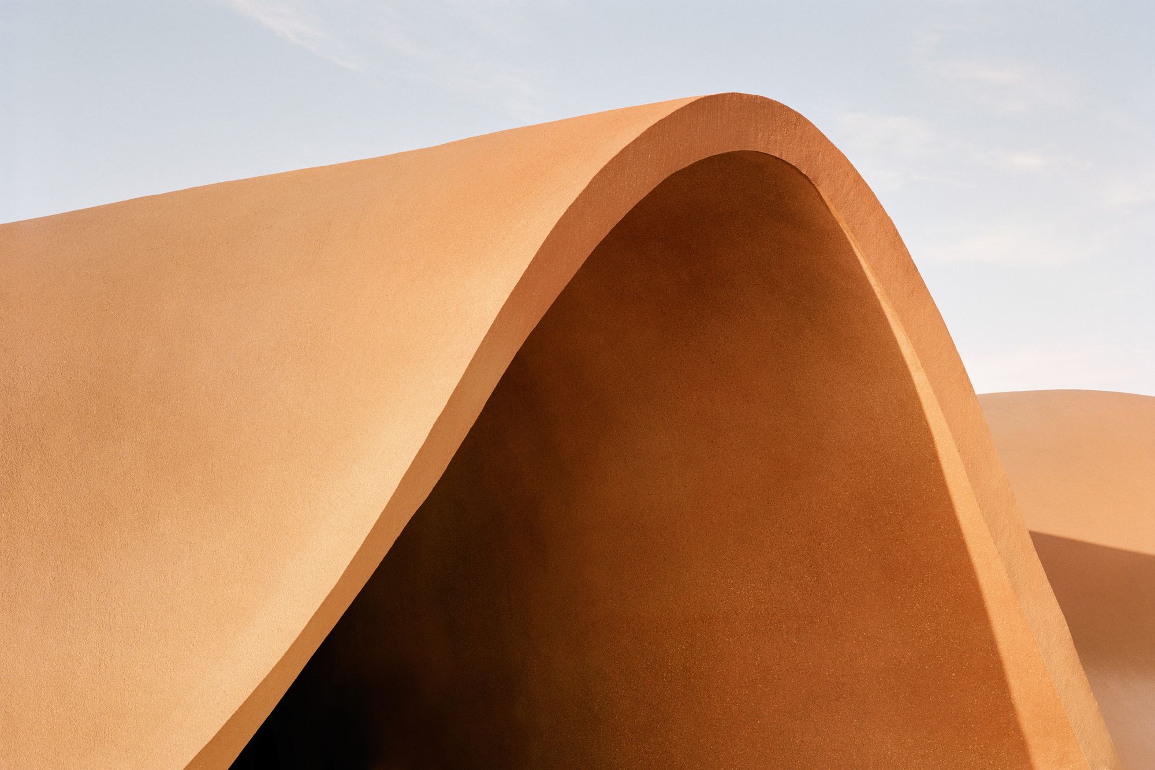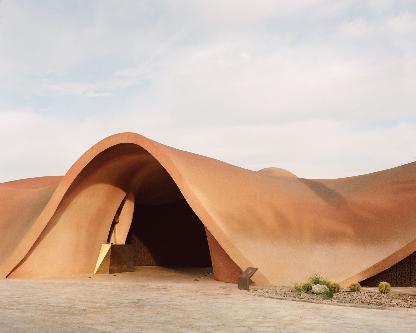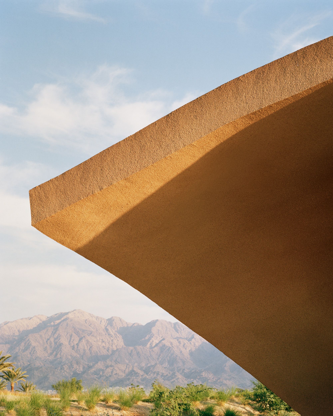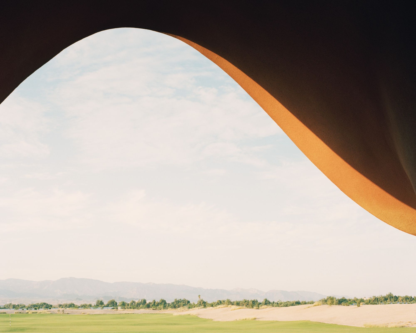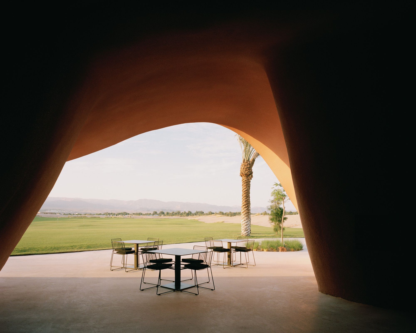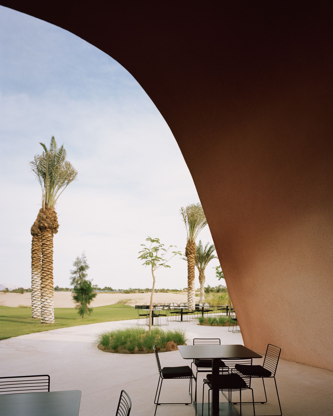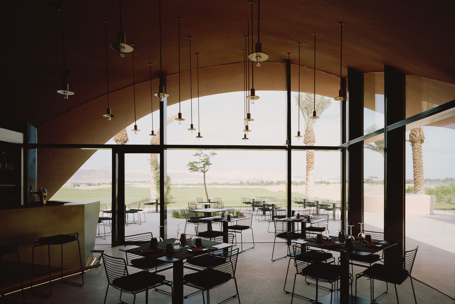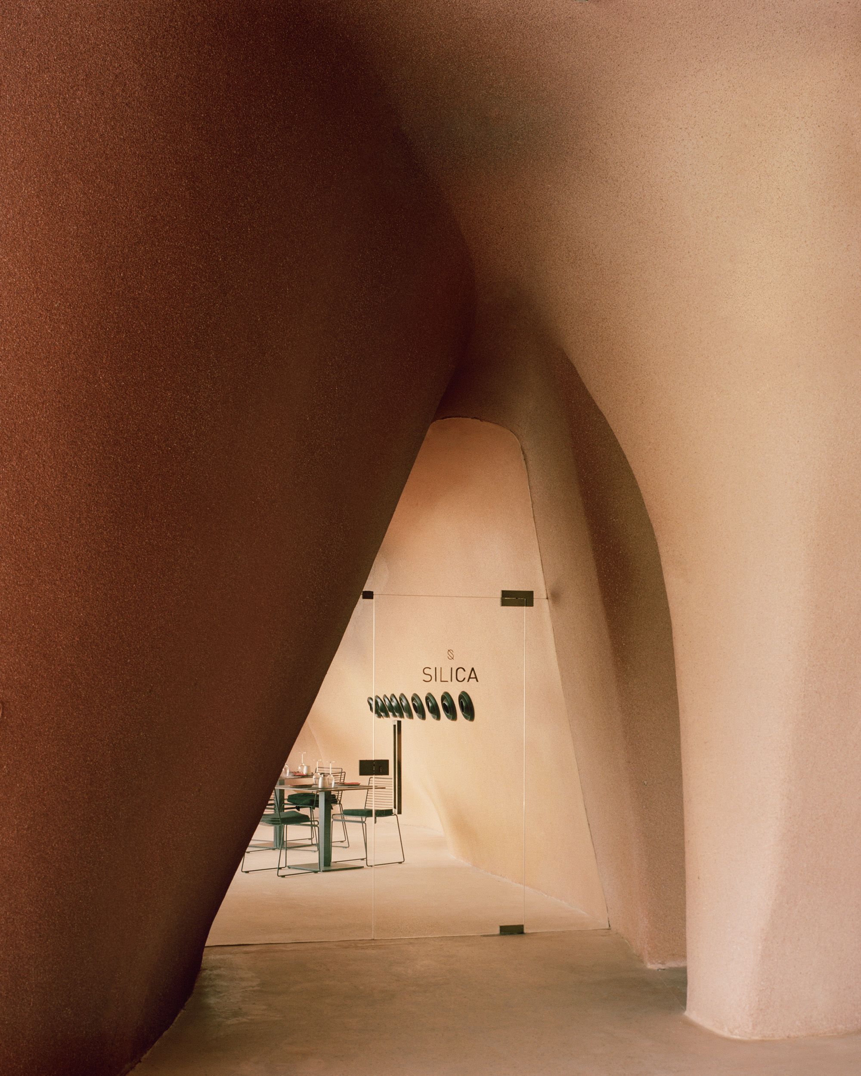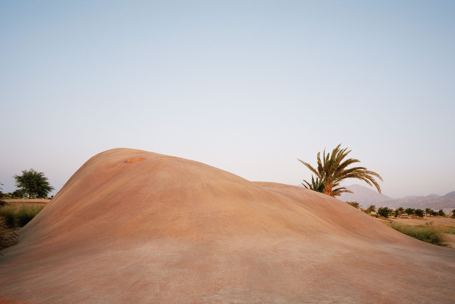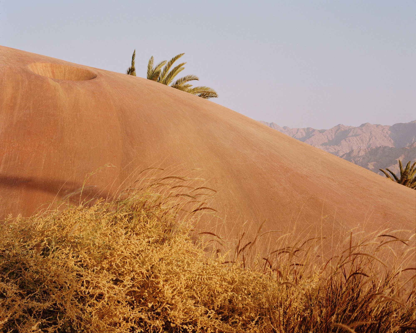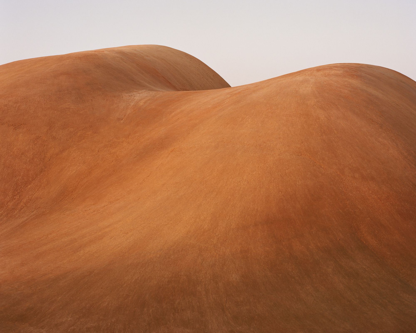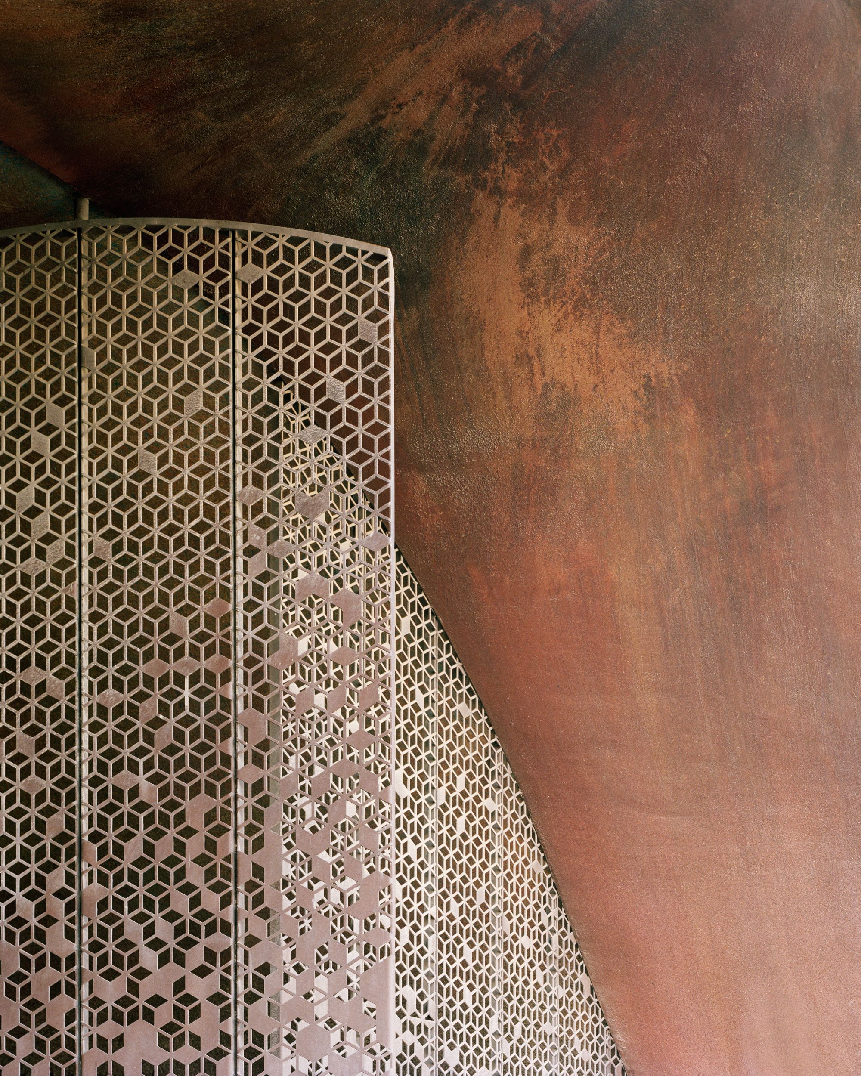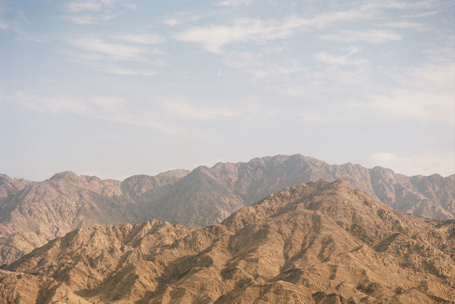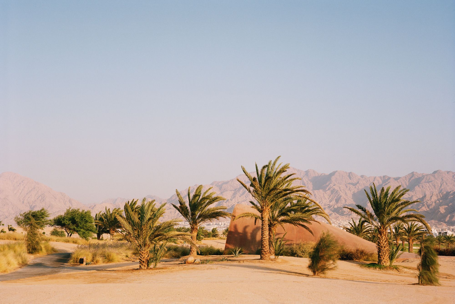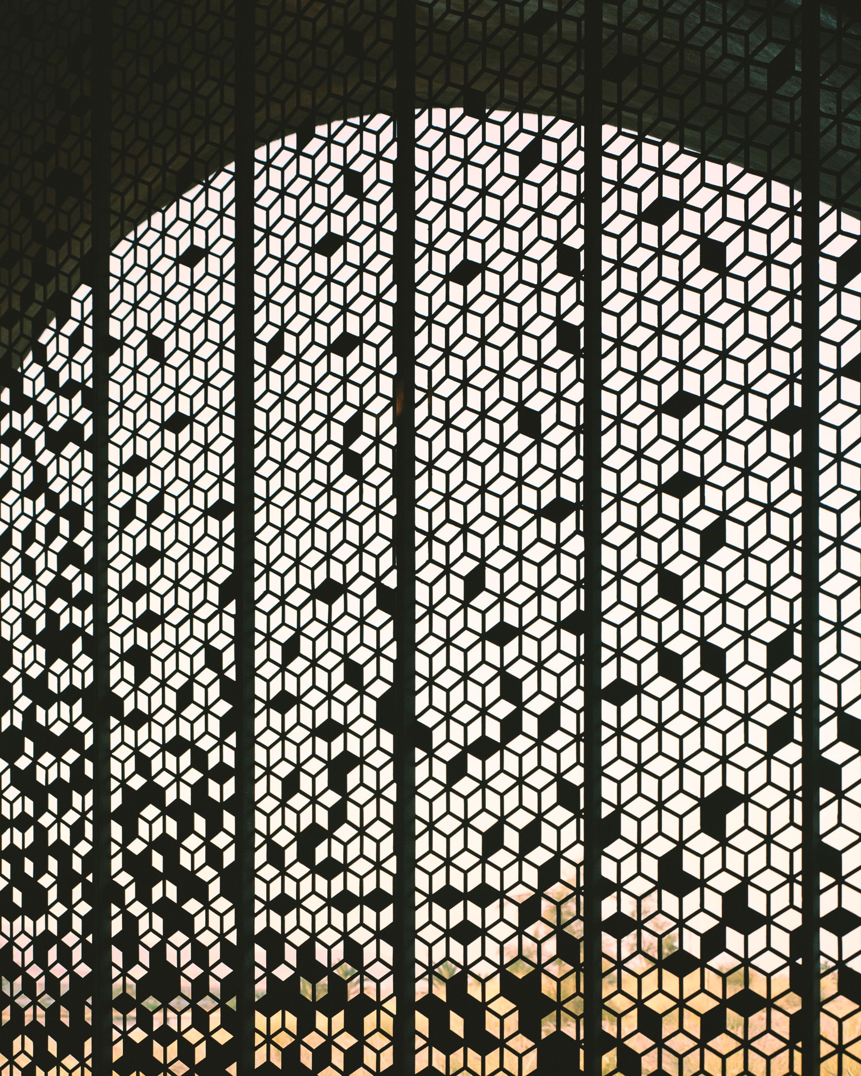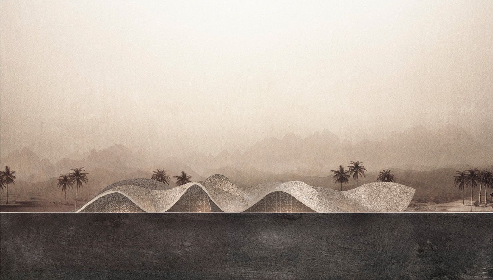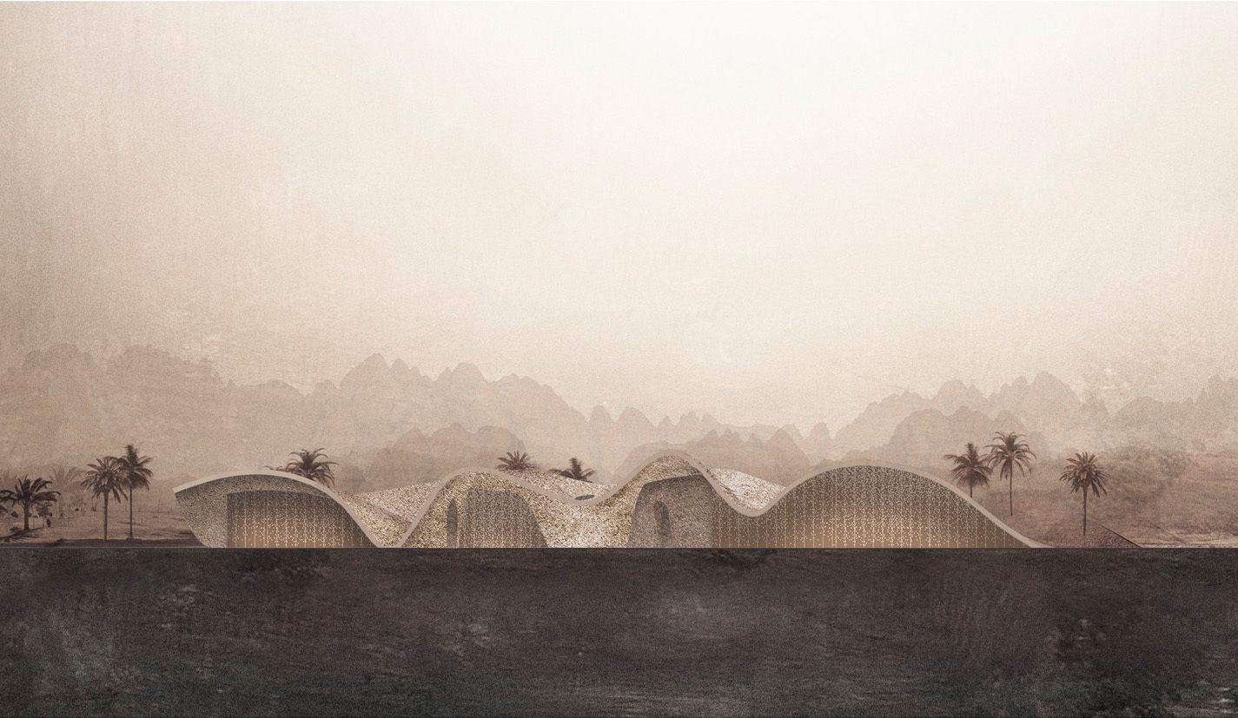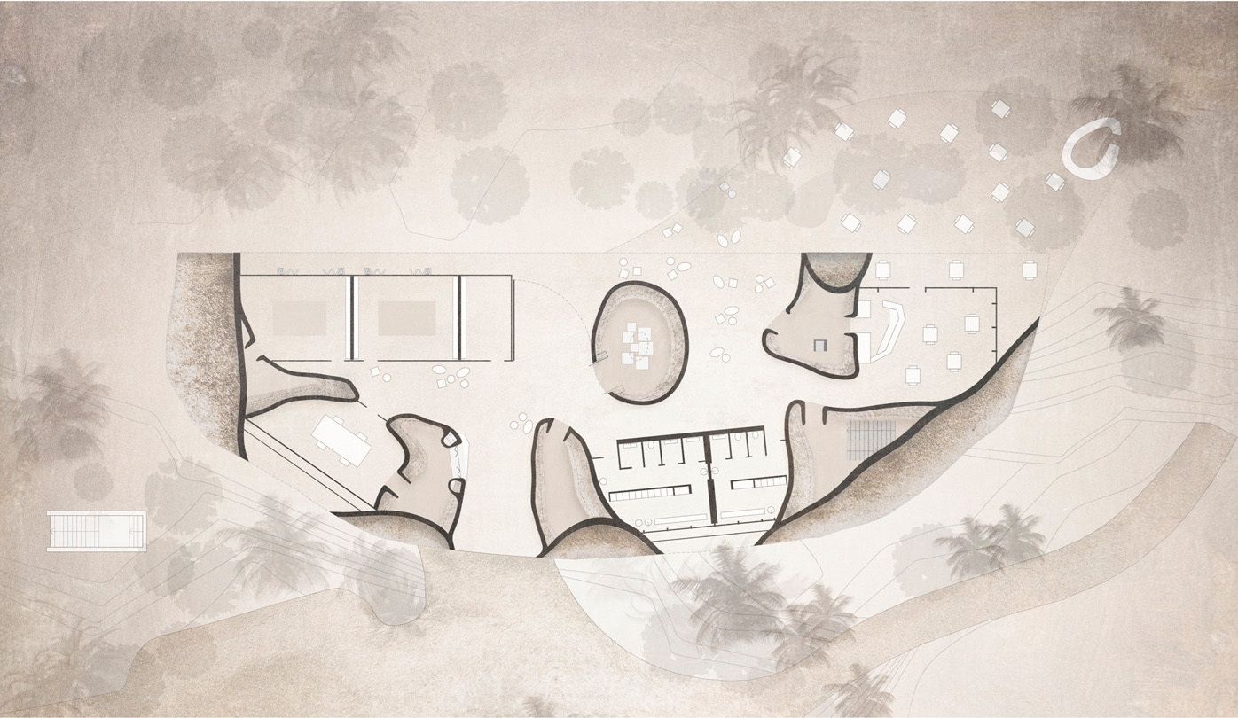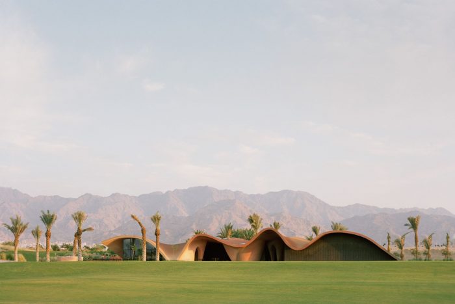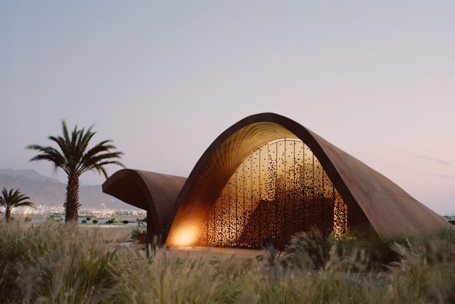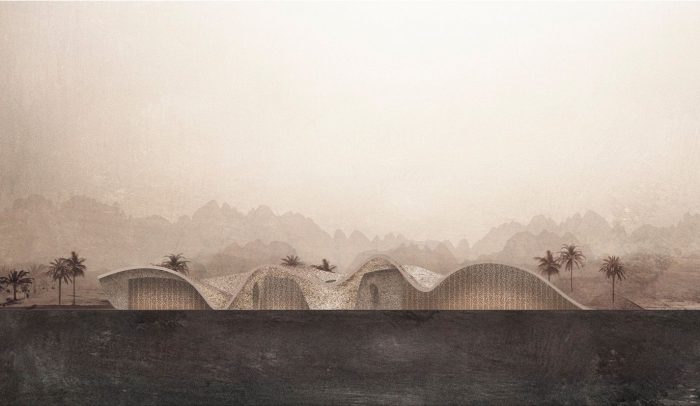Imagine a golf clubhouse in the desert, sounds unrealistic? Well, think again as Oppenheim Architecture has done exactly that with its design of a new golf clubhouse in the desert of Aqaba, Jordan. The inspiration behind it is the natural dunescapes and mountains of the desert as well as the architectural heritage of the ancient Bedouin which then generated the Ayla Golf Academy and Clubhouse design.
The Ayla Golf Academy and Clubhouse occupies 13,000 square feet of the 17-square-mile Ayla Oasis leisure development currently under construction in Aqaba, the building’s unusual form is made up from curving components covered in a layer of unifying shotcrete – sprayed concrete. The clubhouse will encompass residential, commercial spaces, and a hotel oriented around an 18-hole golf course designed by Greg Norman. It will also feature retail, dining, bar/lounge, banquet, fitness, and spa components; while the Golf Academy includes retail, dining, and indoor/outdoor swing analysis studio components.
[irp posts=’70830′]
What makes The Ayla Golf Academy & Clubhouse distinctive and innovative is the fact that it brings a unique connection with nature by capturing the beauty of the rolling desert landscape.
The club-house’s construction was only made possible via the knowledge exchange program between the European office of Oppenheim Architecture and local workforce. Shotcrete pouring techniques were taught to workers in the first phases so that they could take ownership of the construction and gain specialized skills, plus a local artist was also brought in to give the building a more traditional appearance by applying a traditional pigmentation technique to the interior surfaces making its look stays true to its context and inspiration.
Project credits:
Client: Ayla Oasis Development Company
Architect: Oppenheim Architecture
Interior designer: Oppenheim Architecture
Golf consultant: Greg Norman
Landscape: Form Landscape Architects
Structure consultant: WMM EngineersAG
Shotcrete consultant: Greuter AG
Local architect: Darb Architects and Engineers
General contractor: Modern Tech Construction
Shotcrete contractor: Nino Construction Engineers
Branding: Ilona Studio
Principals in charge: Chad Oppenheim, Beat Huesler
Project Contributors: Aleksandra Melion, Anthony Cerasoli, Tom Mckeogh, Ana Guedes Lebre, Rasem Kamal
Photography: Rory Gardiner.
