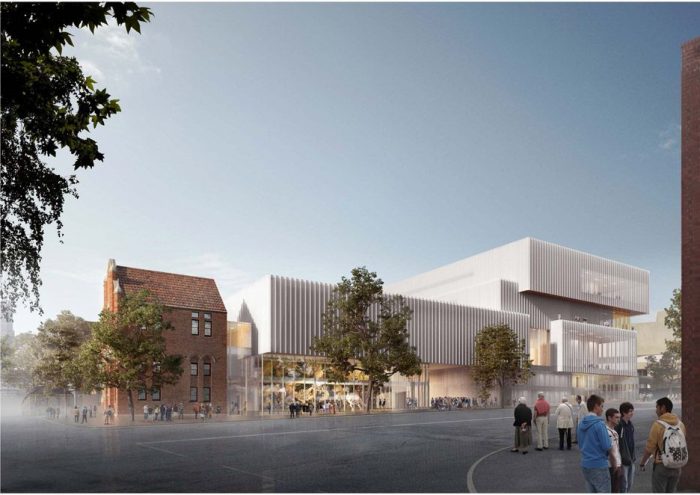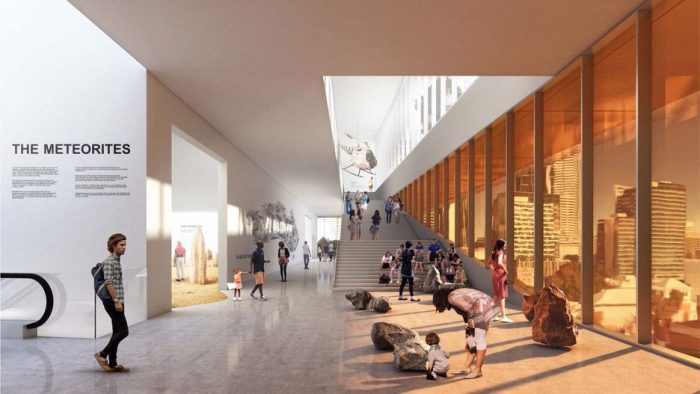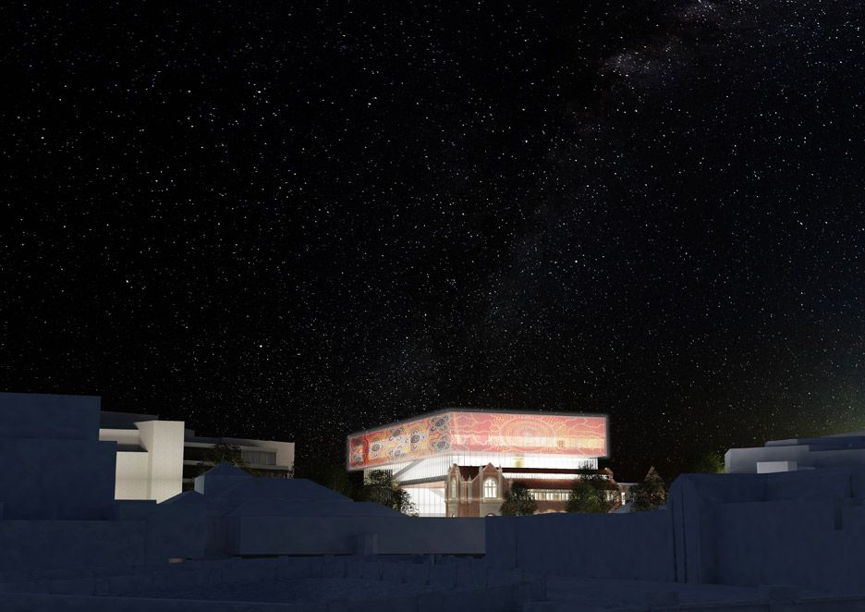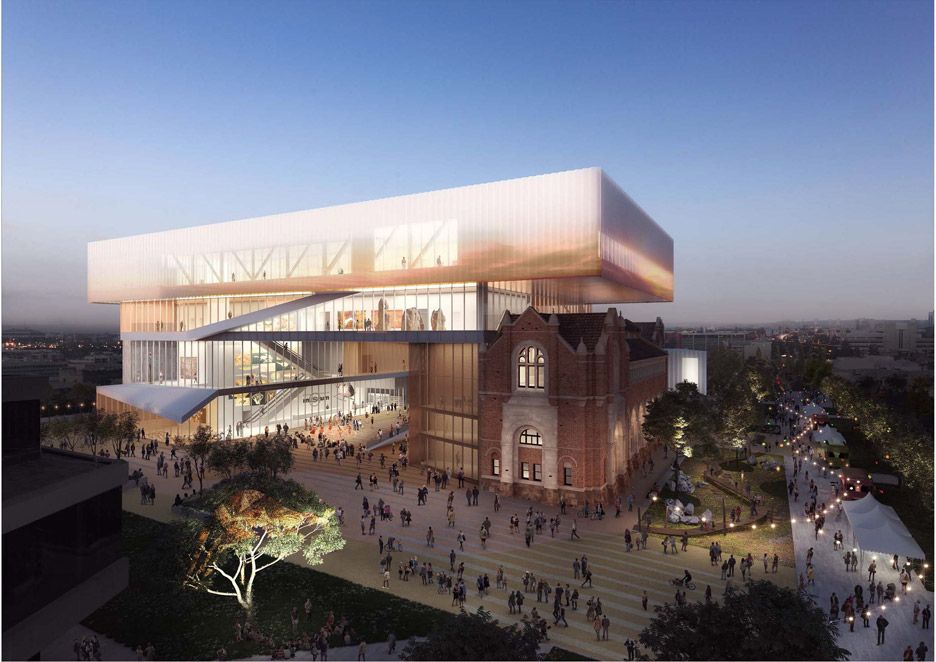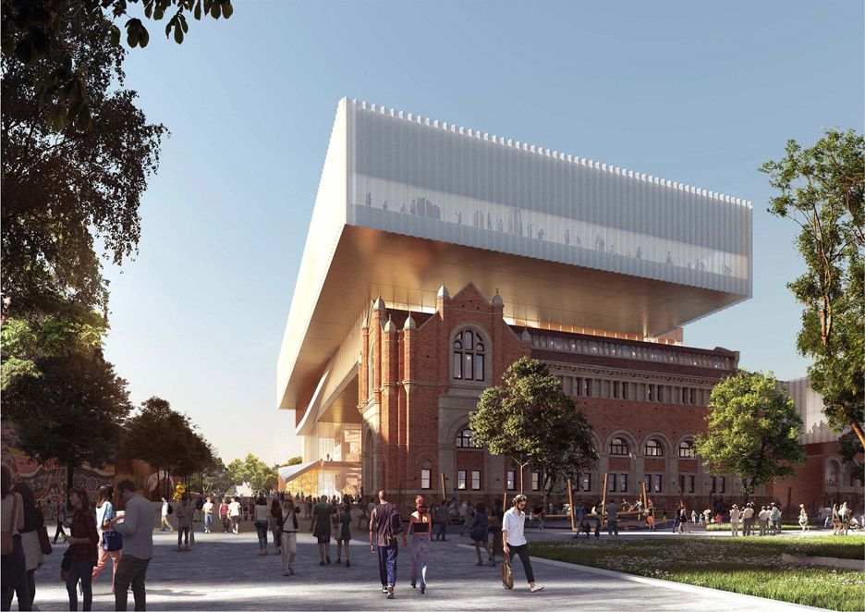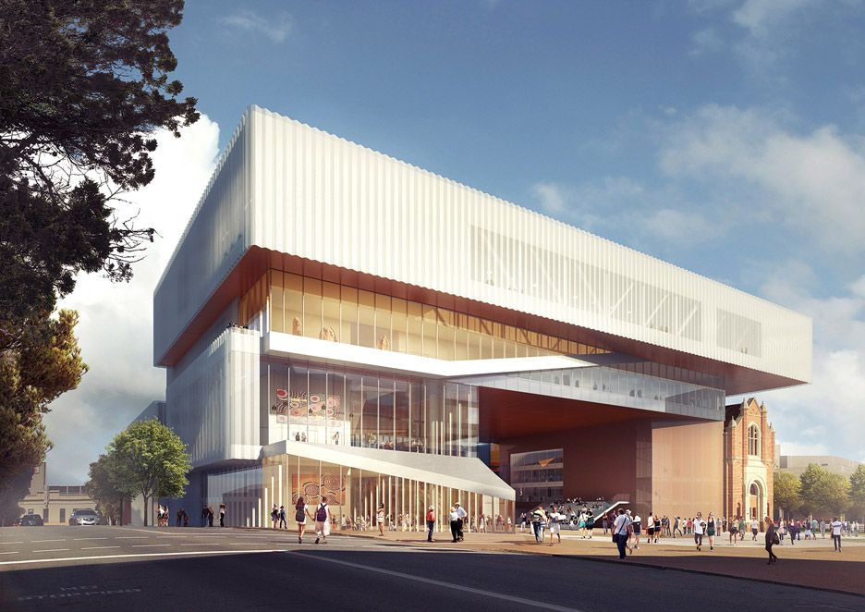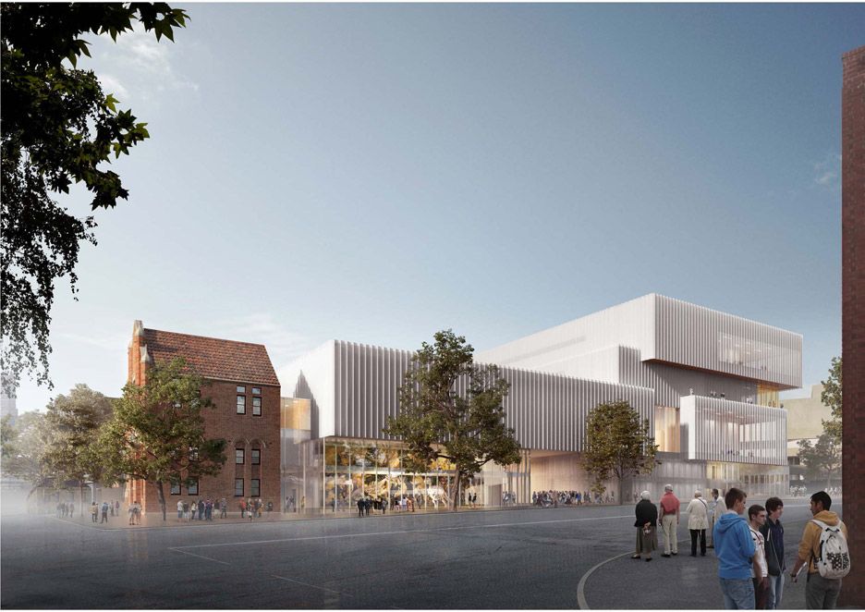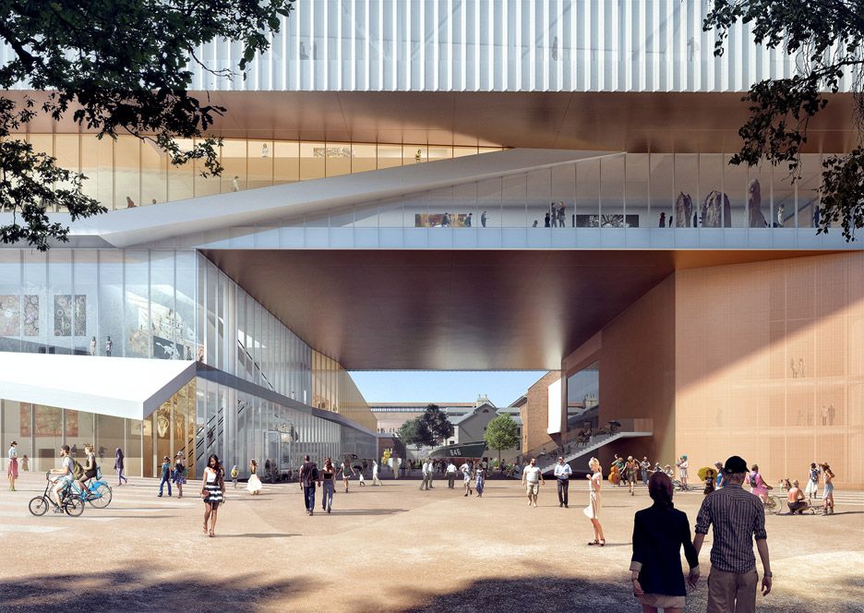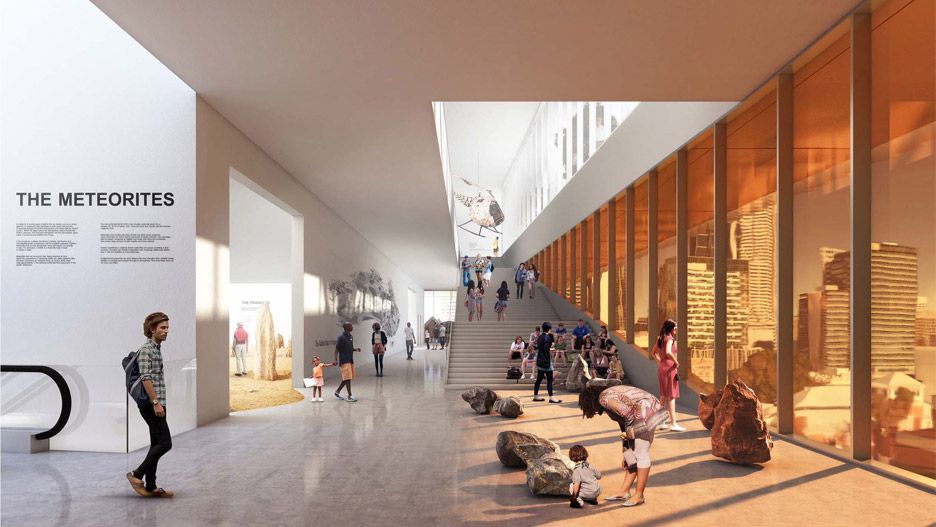OMA, the New York branch of the architecture firm has revealed its design for the extension to the city’s SANAA–designed New Museum; which is an angular addition to double the size of the contemporary art museum. Designed by OMA / Shohei Shigematsu and Rem Koolhaas in collaboration with Cooper Robertson. This will be OMA’s first public building in New York City.
[irp posts=’137916′]
The design complements and respects the integrity of the Museum’s SANAA-designed flagship building and replaces the Museum’s 50,000 square foot adjacent property at 231 Bowery, acquired in 2008.
Measuring 60,000 square feet (5.57 square meters), the extension will include 50,000 square feet (4,645 square meters) of gallery space, improve the circulation of the museum, and offer more areas for the New Museum’s education and cultural program.
[irp posts=’95933′]
New facilities will be housed in an angular structure encased in laminated glass with metal mesh. The design is intended to be complementary but distinct from SANAA’s building, which comprises irregularly stacked volumes, also wrapped in metal mesh.
OMA has sliced the front of the building to create space for a street-level plaza, while the angled top half will be punctured with triangular terraces that offer views of the surrounds.
A stairwell will occupy the front angled portion, forming a new circulation route that better links the museum with Prince Street and the nearby Soho neighborhood.
Large, irregular shaped windows will offer glimpses of the staircase, which will zig-zag up the building to provide access to three new floors of galleries – which OMA has designed to line up with the exhibition spaces of the existing museum. The new Atrium Stair, inspired by the external fire escapes of the neighborhood, is visible from the outside. “The OMA building will communicate the activities of the Museum outwards while creating a more inviting presence drawing the public inwards,” a press statement notes.
“We wanted it to be complementary but not competitive,” said Koolhaas in an interview with the New York Times, “to be independently appealing but also make sure the coexistence of these two buildings gives something fresh.”
The OMA addition is set back from the street and gestures away from the SANAA building to create a public plaza between the two buildings at the intersection with Prince Street, which can be used for events or to showcase art outdoors. Additional facilities include an expanded lobby and bookstore, an upper-level forum that links with the museum’s existing Skyroom, a new 80-seat restaurant, as well as back-of-house areas, storage, and office space.
courtesy by OMA
courtesy by OMA
courtesy by OMA
courtesy by OMA
courtesy by OMA
courtesy by OMA
courtesy by OMA


