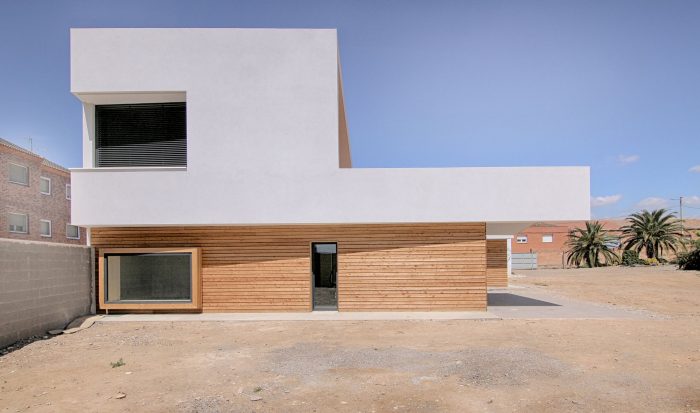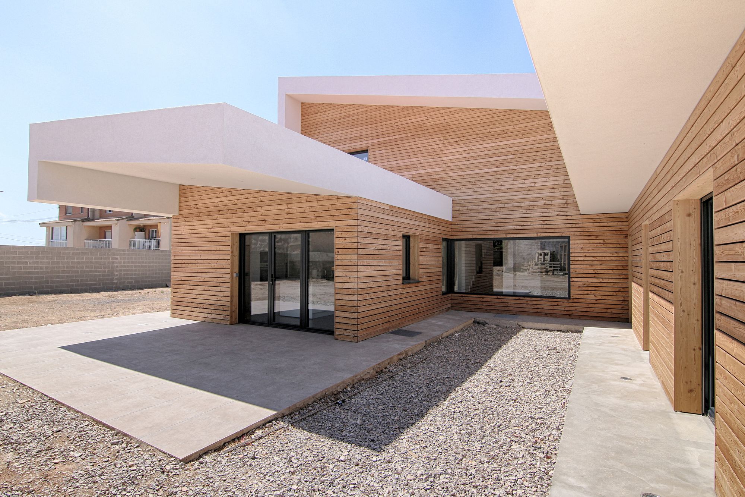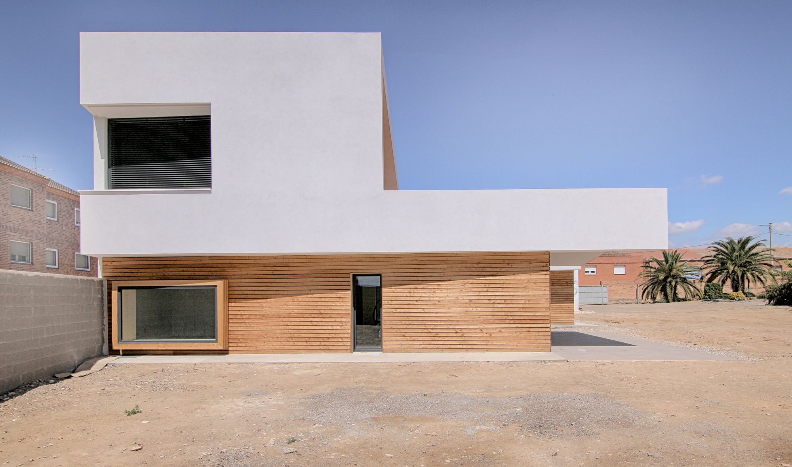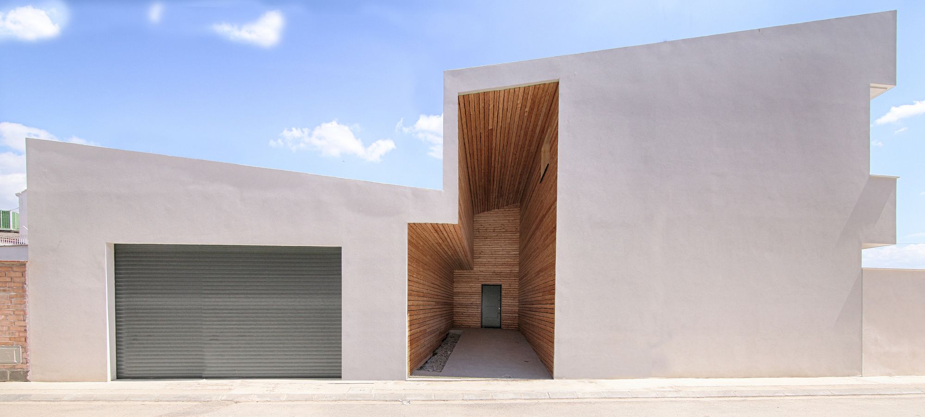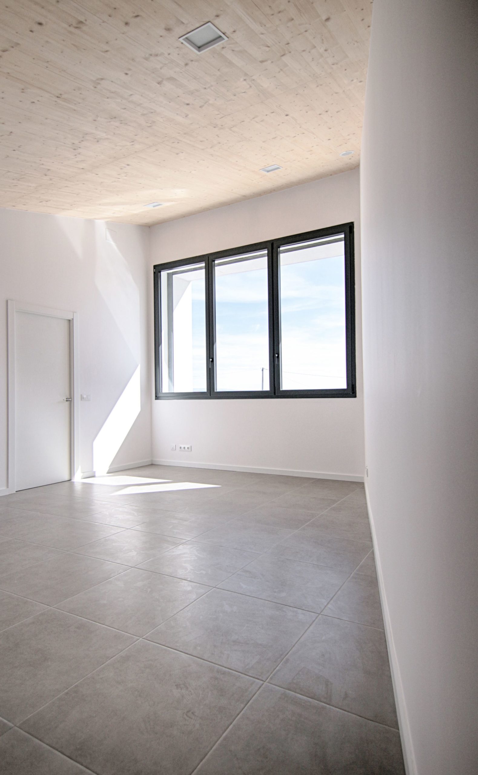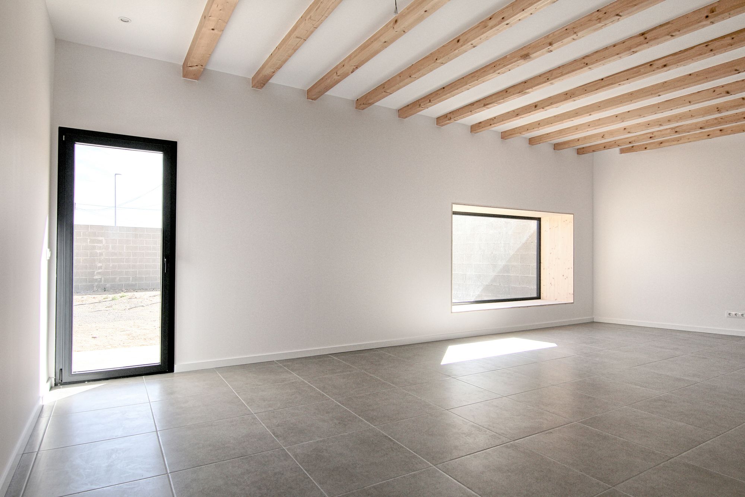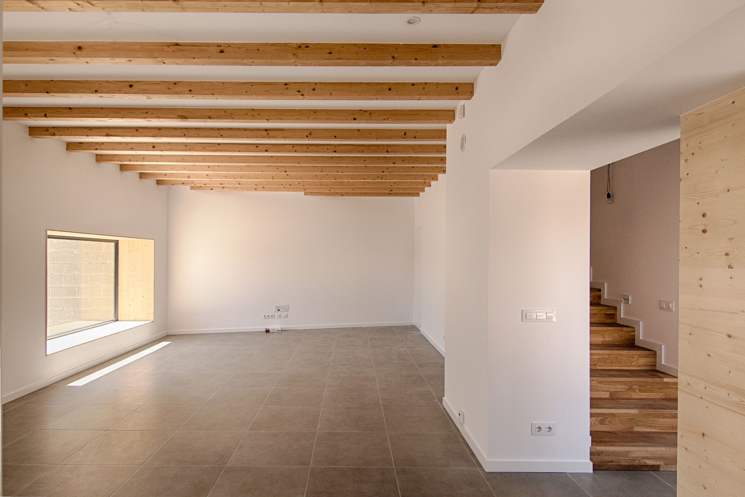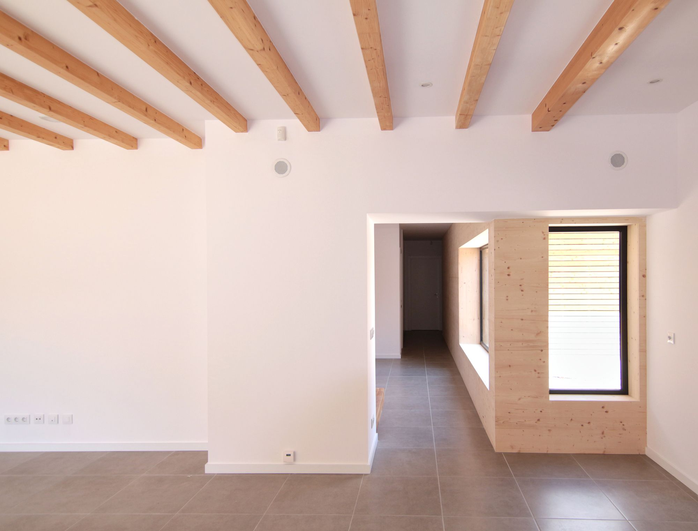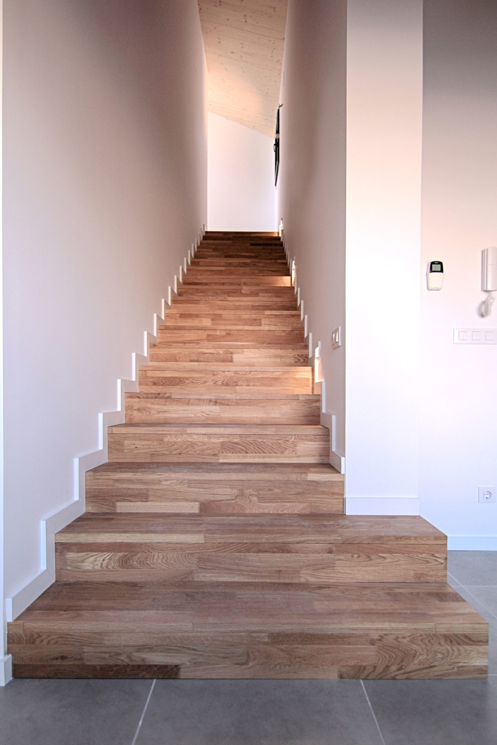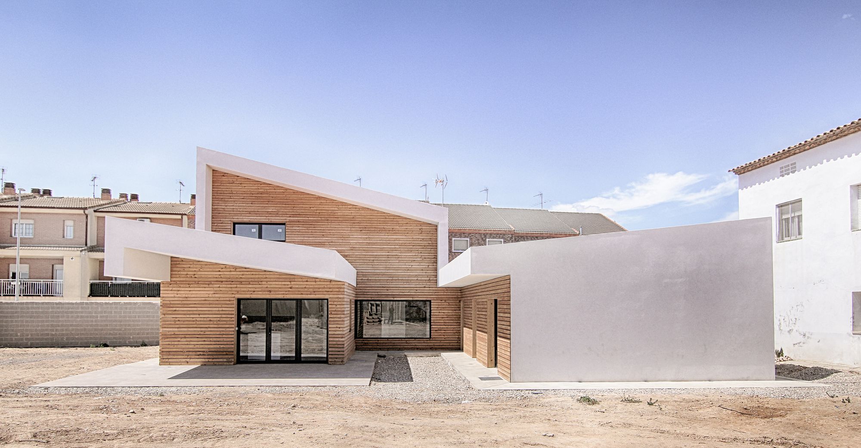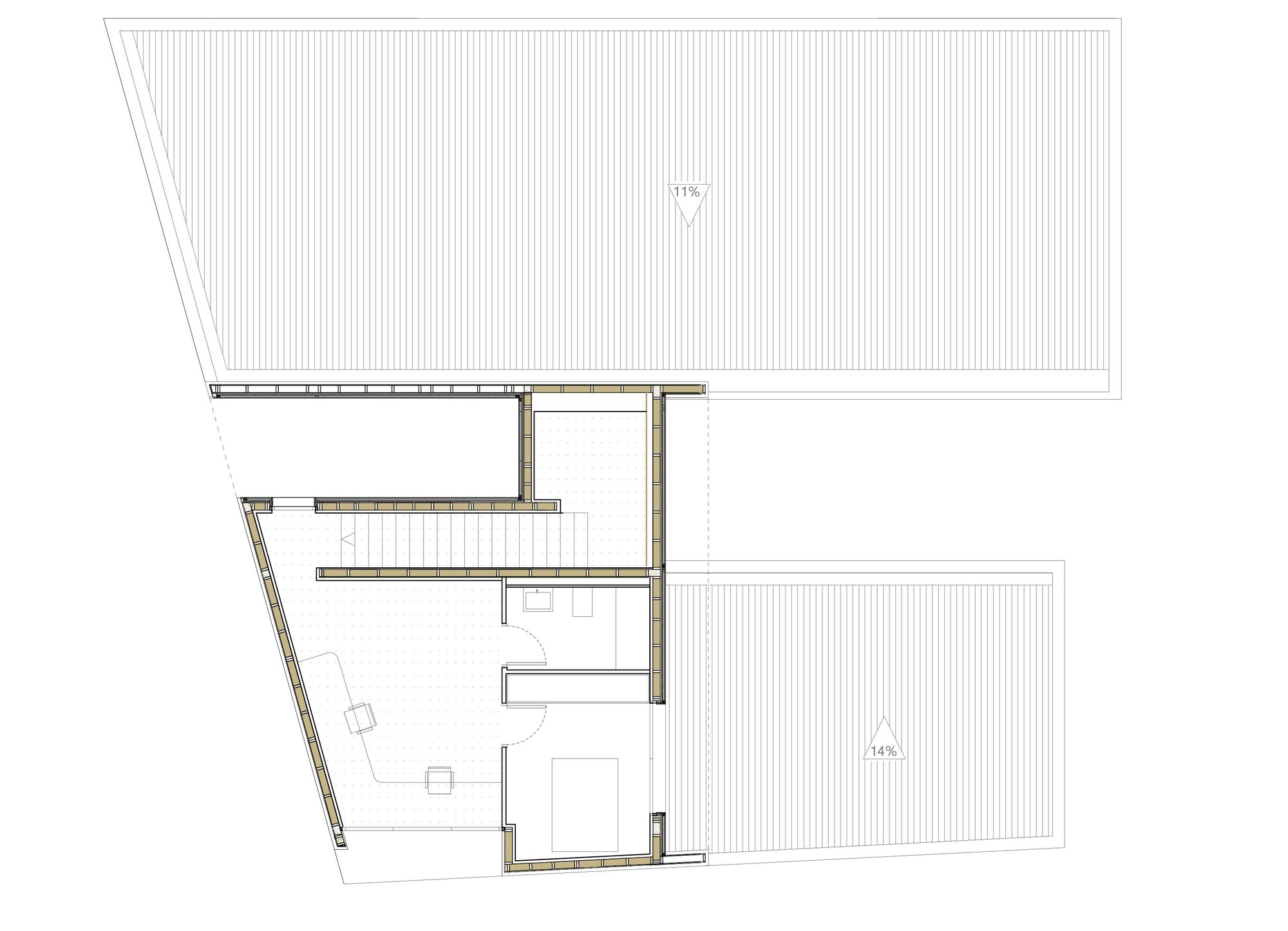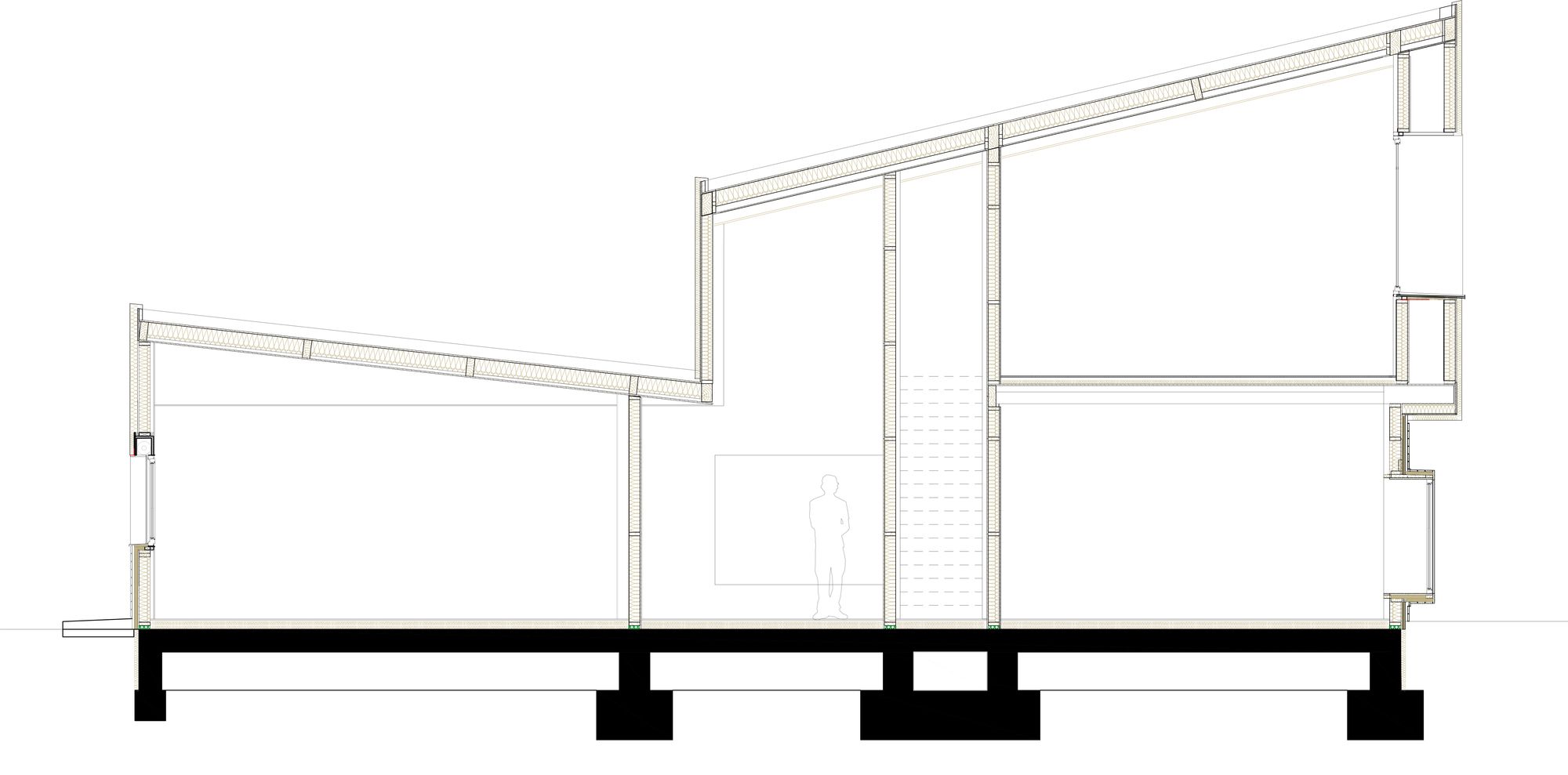Designed by Right Size Architecture, The building is projected through passive strategies. A patio to southeast generates a microclimate that gives a constant temperature to the rooms, with a different porch that controls the solar incidence.
The house is developed on two parts, night area, and day area, with a connector between two parts in double high, that getting around to the first floor with a long stair.
Is a sustainable building, with the wood structure with the system platform frame in wood, wood fibers isolation, very good airtightness, low energy demand, and thermal comfort.
Project Info:
Architects: Right Size Architecture
Location: Barcelona, Spain
Area: 310.0 m2
Project Year: 2019
Photographs: Ignasi Navas
Manufacturers: Rothoblaas, Deceuninck, Steico, Maier-Melnhof Holz MM, Beissier
Project Name: RA House
photography by © Ignasi Navas
photography by © Ignasi Navas
photography by © Ignasi Navas
photography by © Ignasi Navas
photography by © Ignasi Navas
photography by © Ignasi Navas
photography by © Ignasi Navas
photography by © Ignasi Navas
photography by © Ignasi Navas
photography by © Ignasi Navas
plan
section


