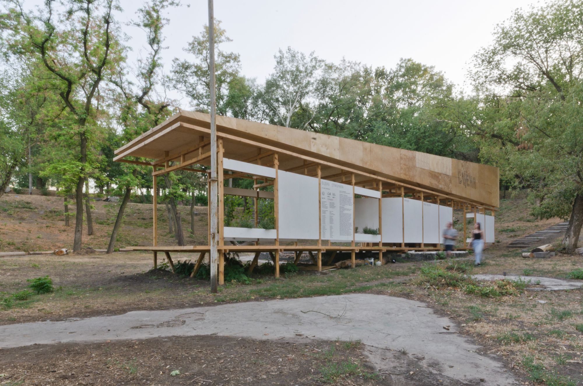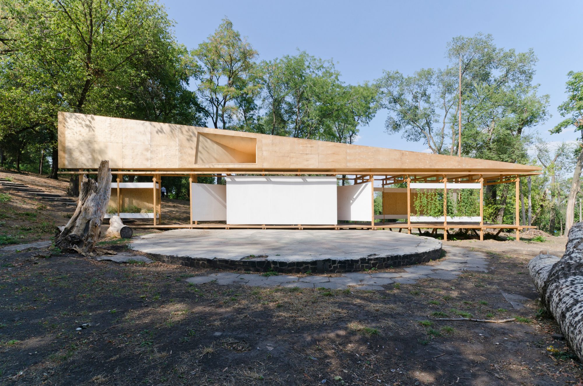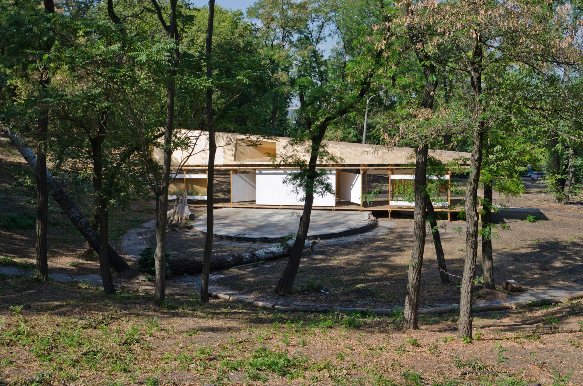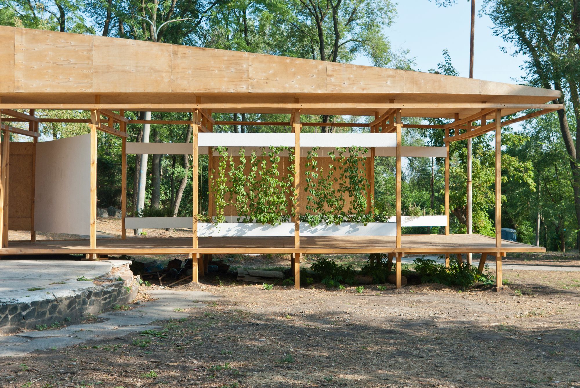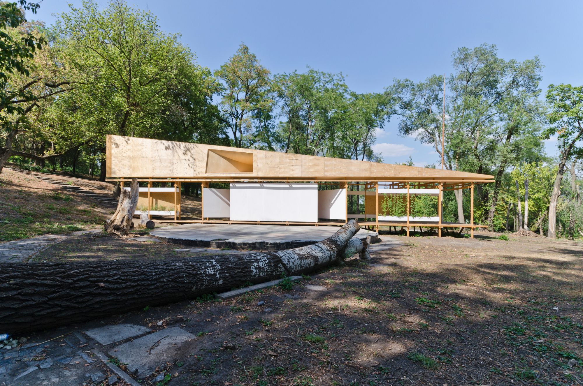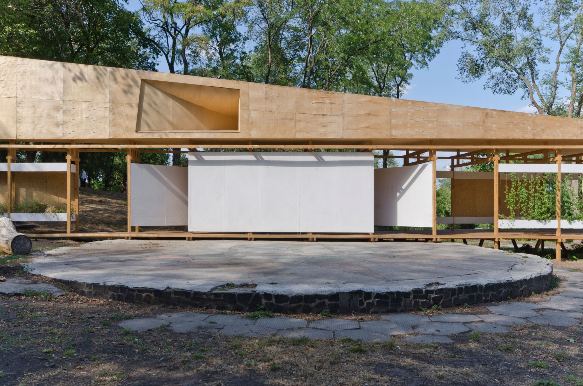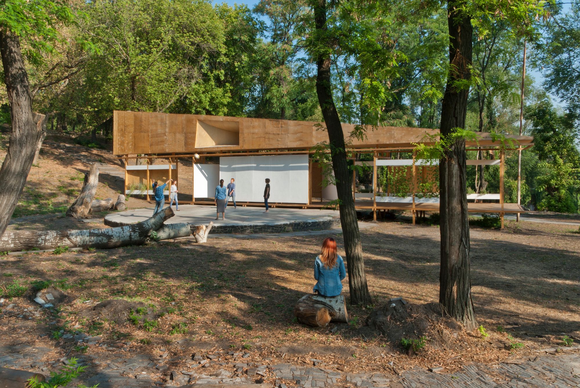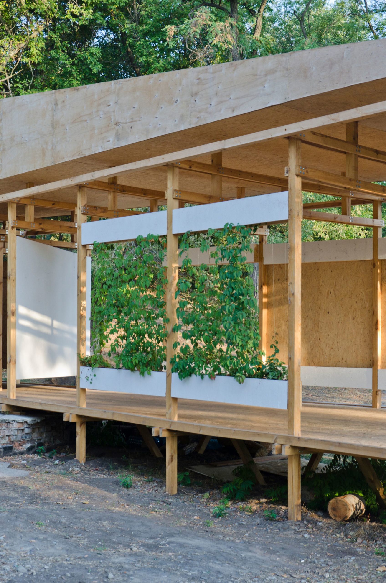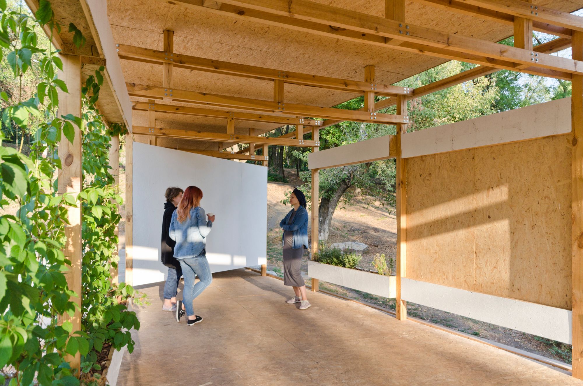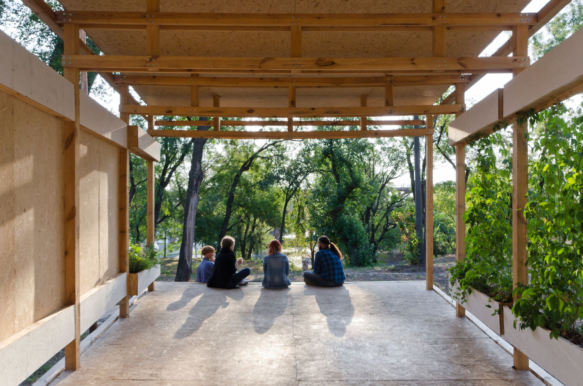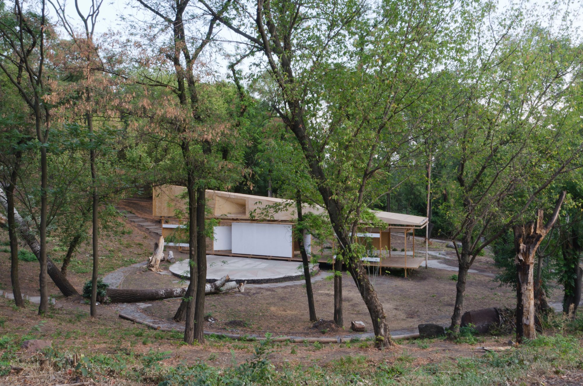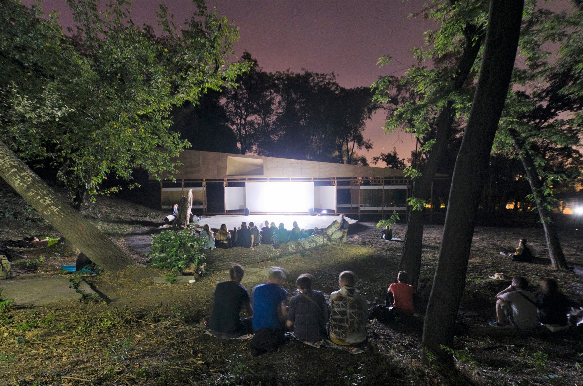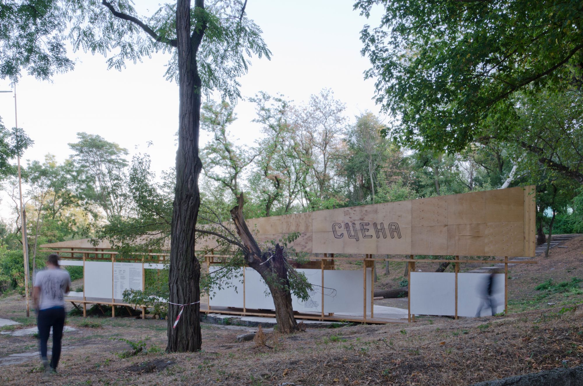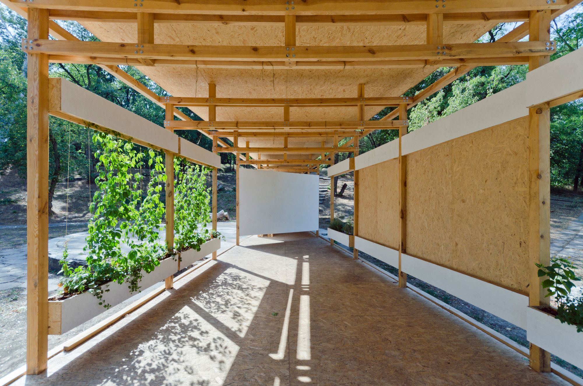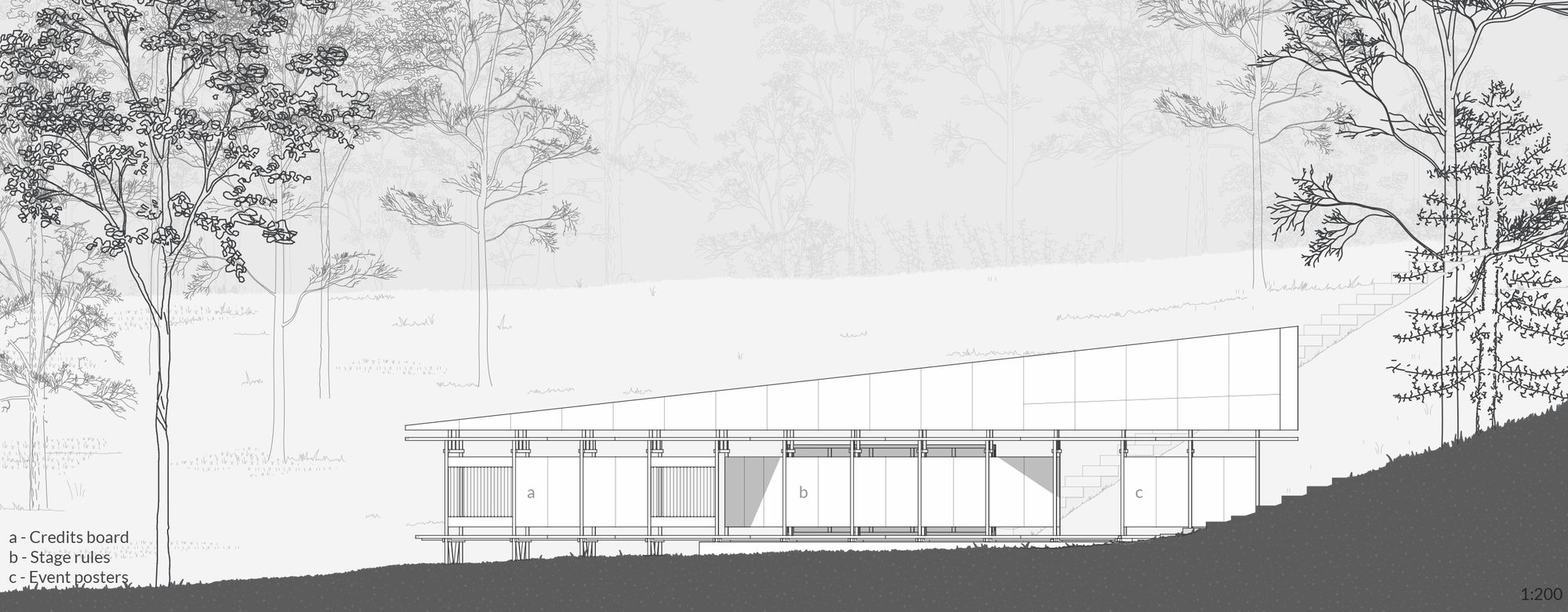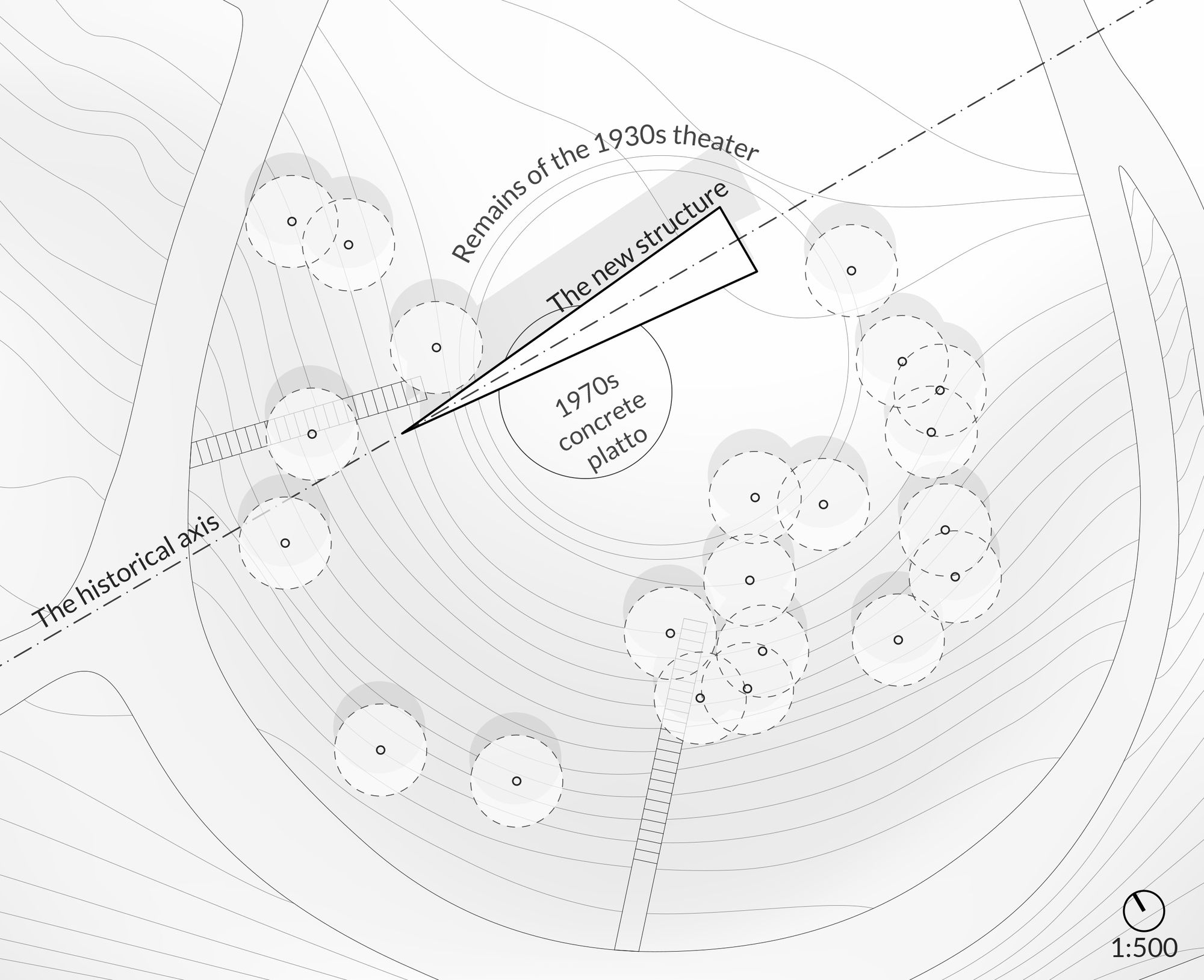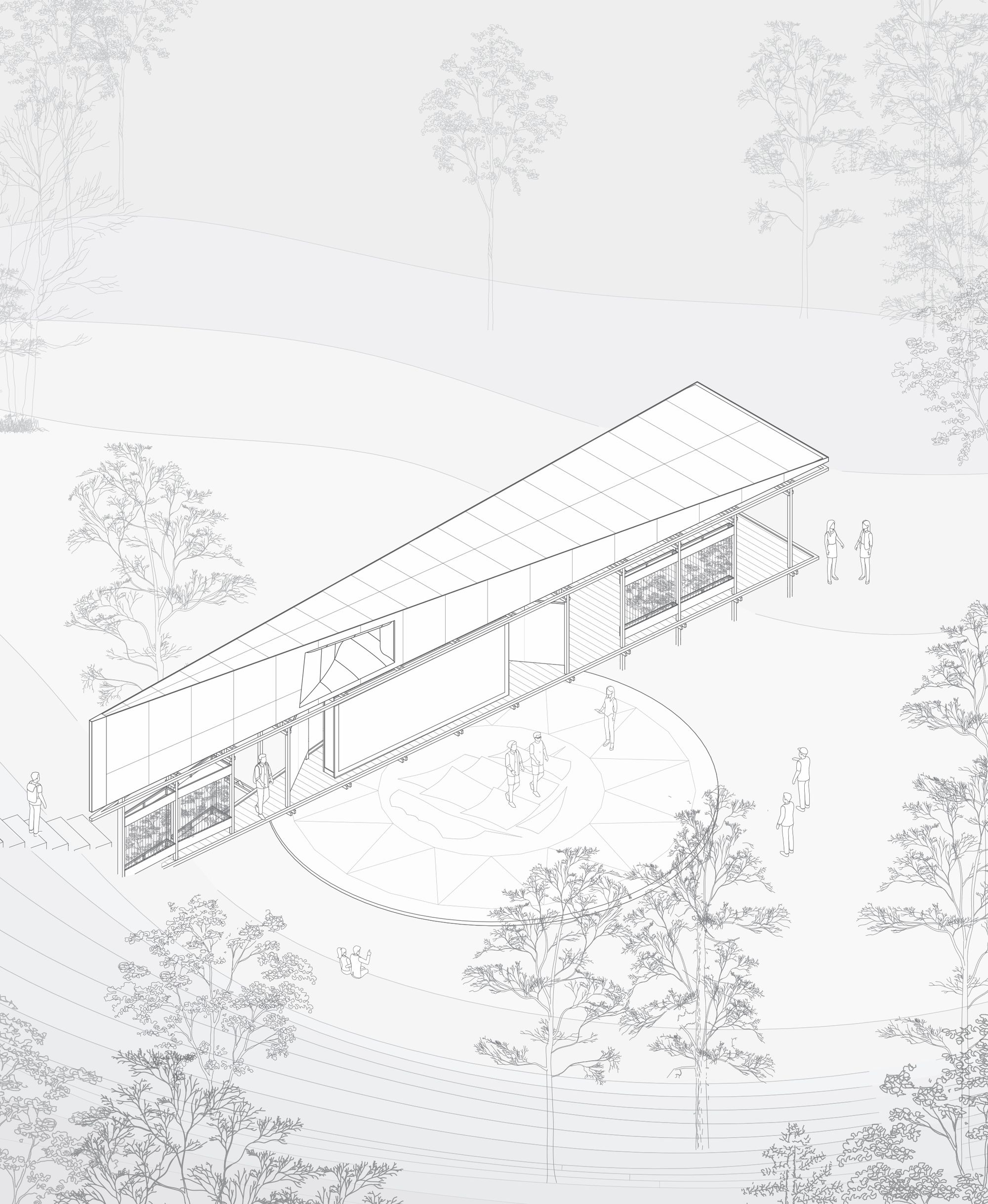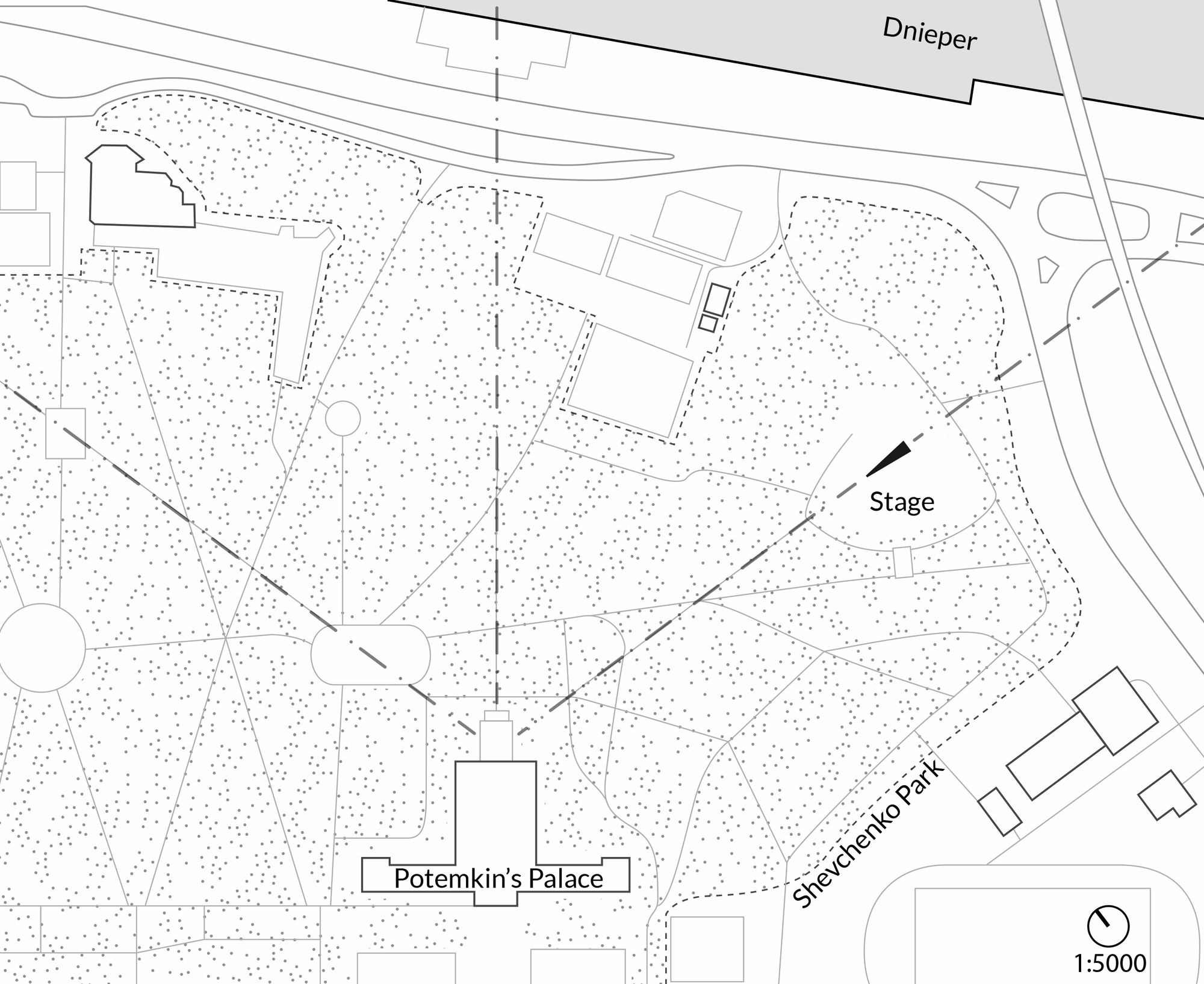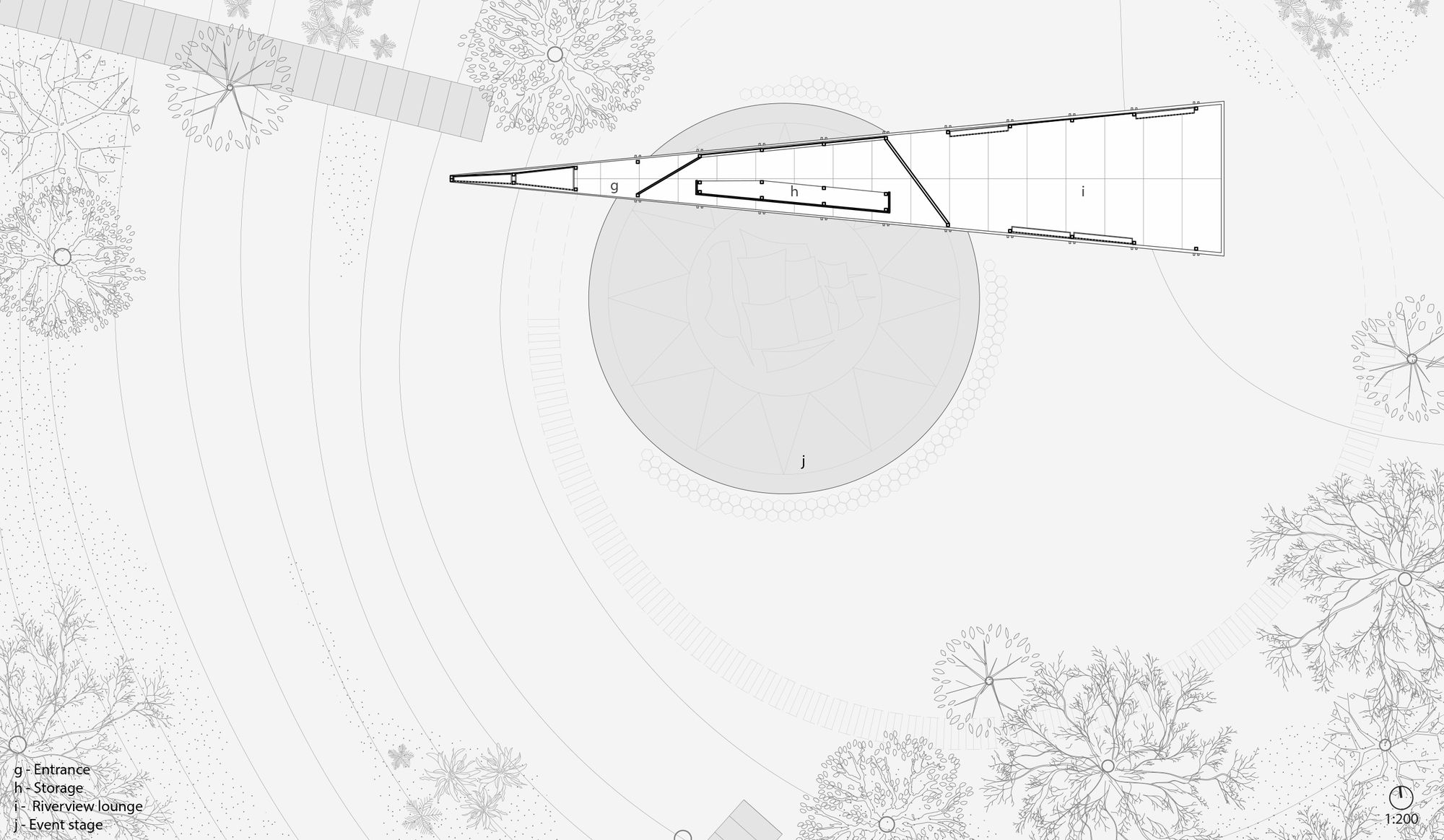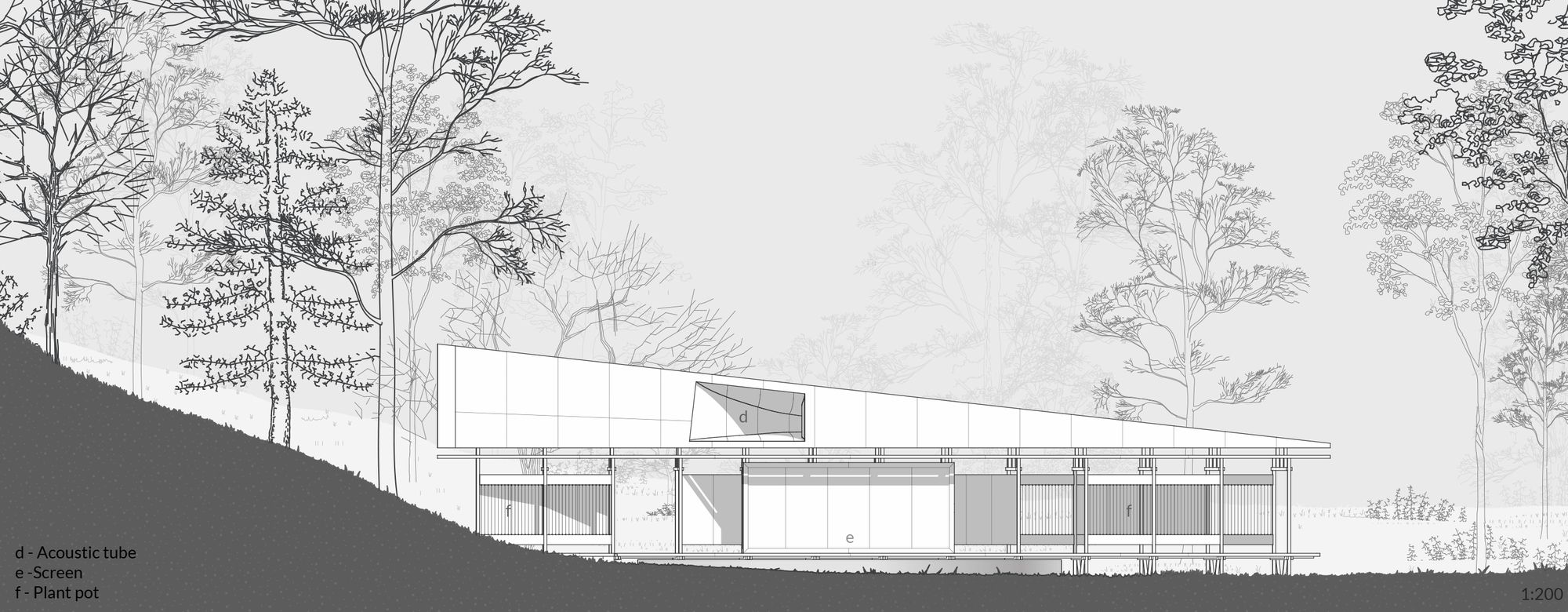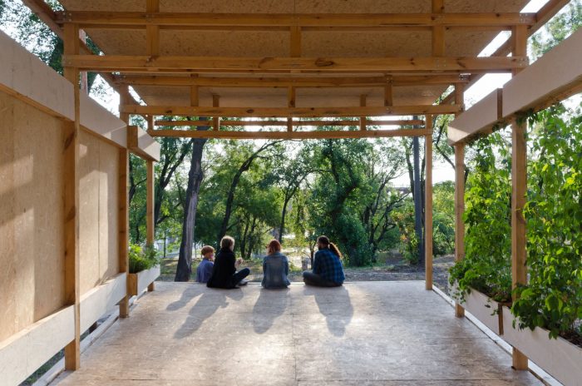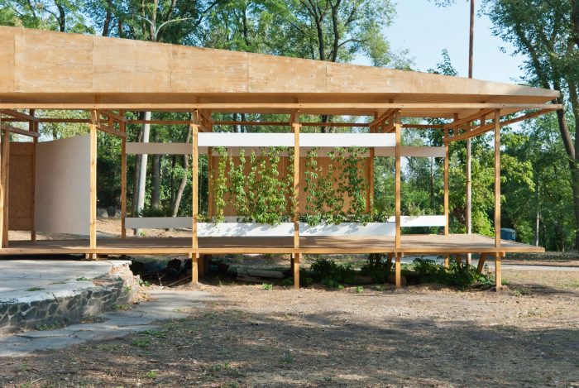Designed by Stage Dnipro Community, The stage is a seasonal, multi-purpose park pavilion in Dnipro, Ukraine. It was constructed in place of the former green theatre in the Shevchenko Park, the city’s principal public space. The stage was created entirely with the use of crowdsourcing and crowdfunding: online methods of distributed work and funding. How to create a truly public space? The stage has been created entirely by citizens, using online methods of distributed work and funding. Over 200 people were engaged at all stages of its creation: contributing financially, writing the brief, designing and assembling building components. This approach is unique: architectural practice today is dominated by top-down methods of work. In the 1790s, Prince Grigory Potemkin built his residence in the city of Ekaterinoslavl, today’s Dnipro. The palace, surrounded by gardens, overlooked the Dnieper. In the 1920s, after the Bolshevik revolution, the city was renamed to Dnepropetrovsk. Potemkin’s palace was converted into a workers’ house; the park – into the city’s principal public space. In 1935, a wooden theatre for 2,500 spectators was erected in the park. It burnt down during World War II. For the next 70 years, the site remained abandoned. After the Ukrainian Revolution of Dignity (Euromaidan), Dnepropetrovsk changed the name again, to Dnipro. Stage – an emanation of the vibrant culture that emerged after Euromaidan – was built to accommodate the needs of dozens of artists, poets, painters, and musicians, who squatted random spaces, scattered around the city. Their collective creative energy reactivated the former Soviet theatre.
Both Potemkin’s geometrical gardens, as well as Stalin’s gargantuan theatre, were superimposed on the city from the top-down. The stage is on the opposite extreme: it is a radical grassroots intervention. It is nonetheless very contextual: Stage’s slim volume closes the visual axis running between Potemkin’s palace and the Dnieper. The long facade encloses the amphitheatrical geometry of the site, creating a cozy interior with good acoustics. Hierarchy, inherent to the propaganda theatre of the thirties, is replaced by horizontality. The location of the entrance blurs borders between the performers and the audience. The structure consists of a big screen, storage space, and a lounge, which overlooks the Dnieper. On the top, there is an acoustic tube – an amplifier of any music brought by the performers. Building components from wood and plywood were prefabricated and assembled on site. Architecture has been supplemented with greenery, a gift from the city’s botanical garden. The architectural form reflects the collective character of the process. Each creative contribution has been clearly articulated in the design. All architects, designers, builders, contributors, and backers are mentioned on the credits board, which is exposed on one of Stage’s most visible walls. At Stage, anyone can organize their own event. The lightweight wooden structure stands on the public ground, open to everyone. Borders between performers and the audience have been abolished. Gigantic acoustic tube amplifies any music brought to the venue. The cultural program, as well as the process of construction, has been coordinated by a local NGO. All the design ideas, in turn, came from Stage’s co-creators.
Project Info:
Architects: Stage Dnipro Community
Location: Dnipropetrovsk Oblast, Ukraine
Area: 65.0 m2
Project Year: 2016
Photographs: Oleksandr Burlaka
Project Name: Stage Pavilion
