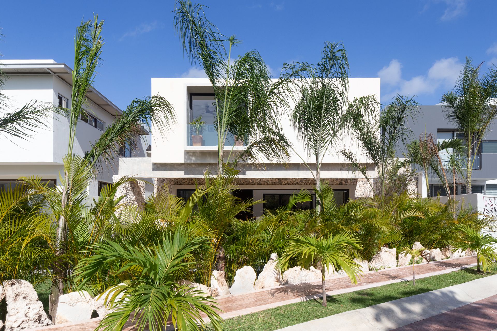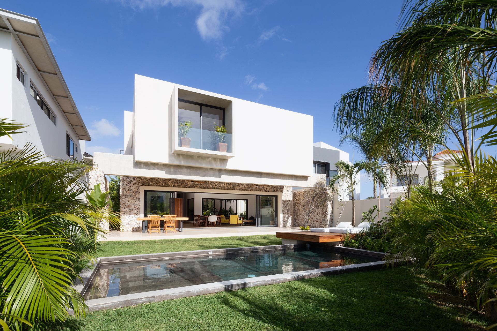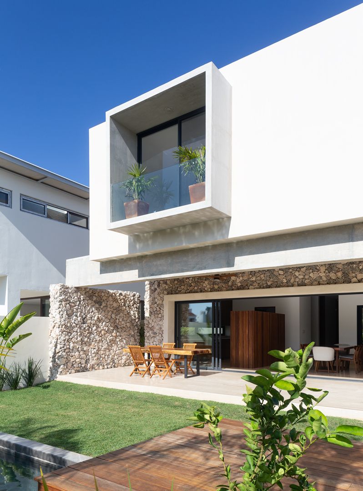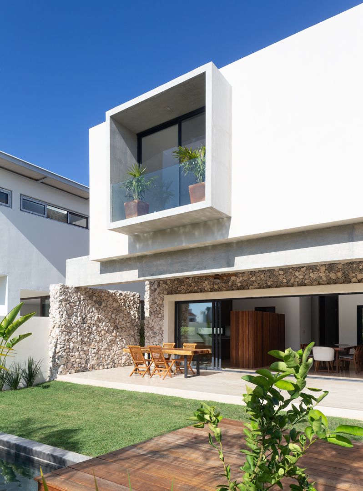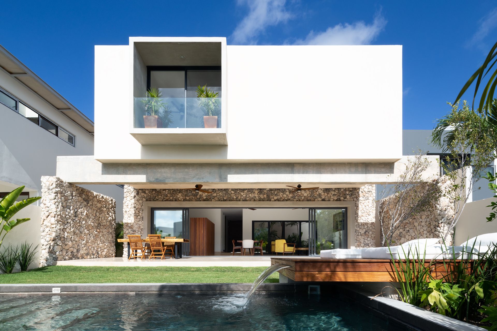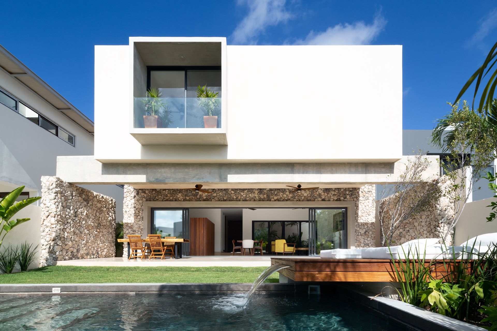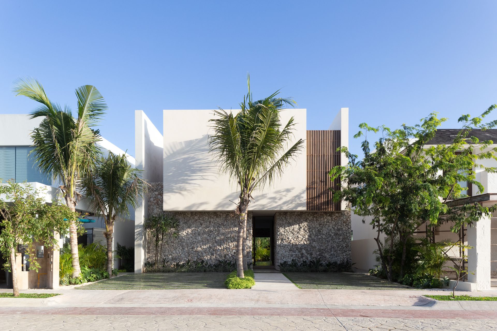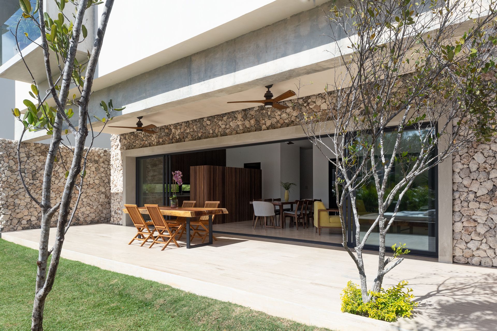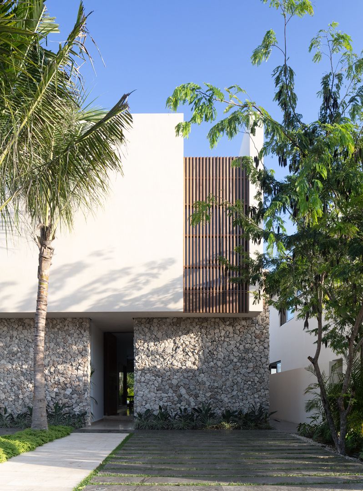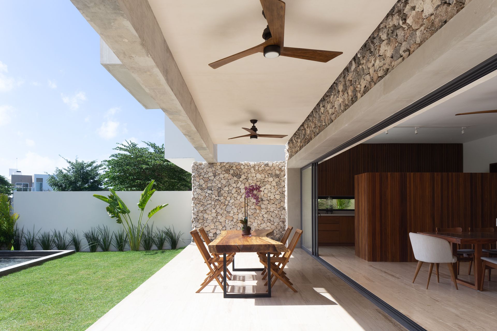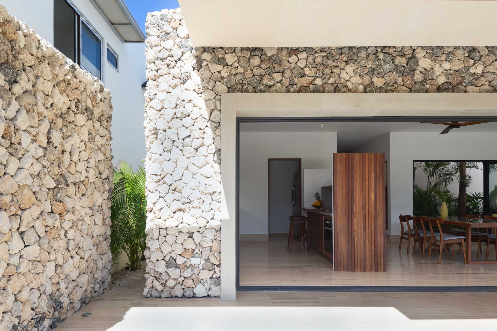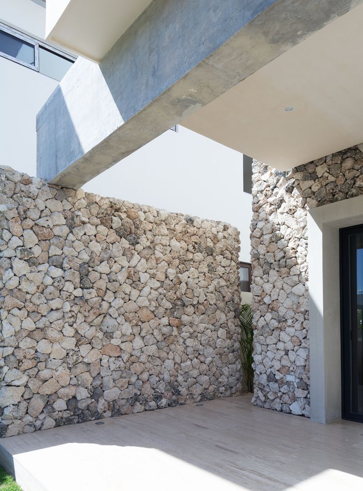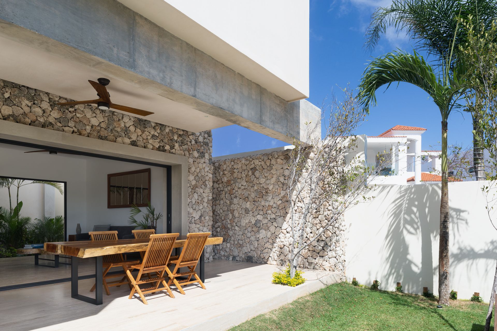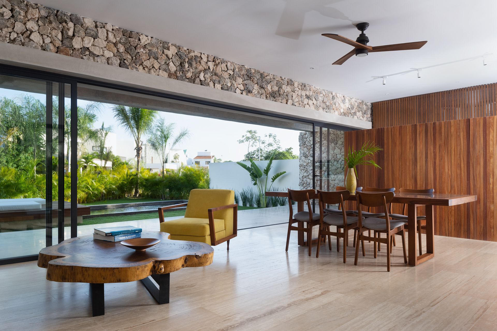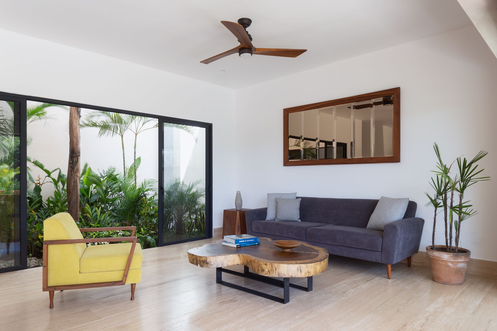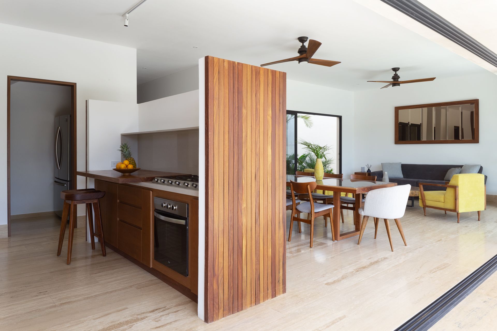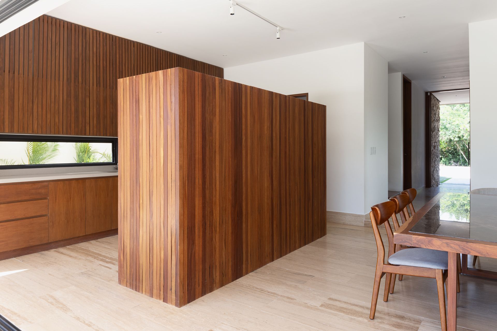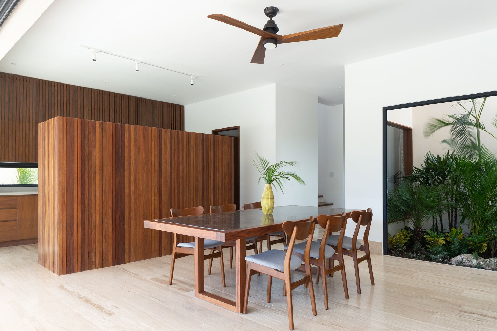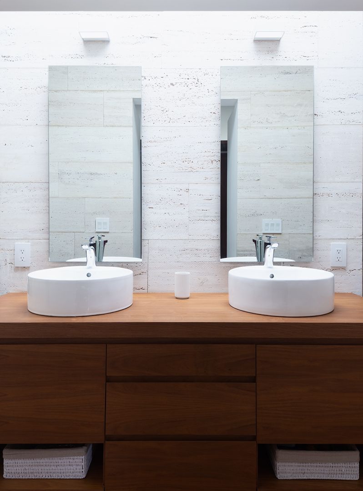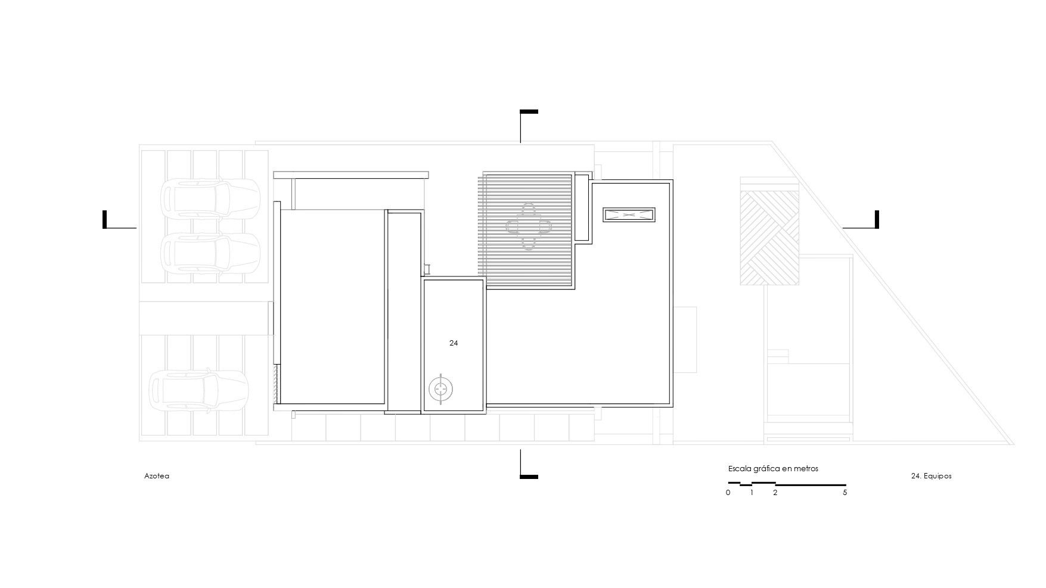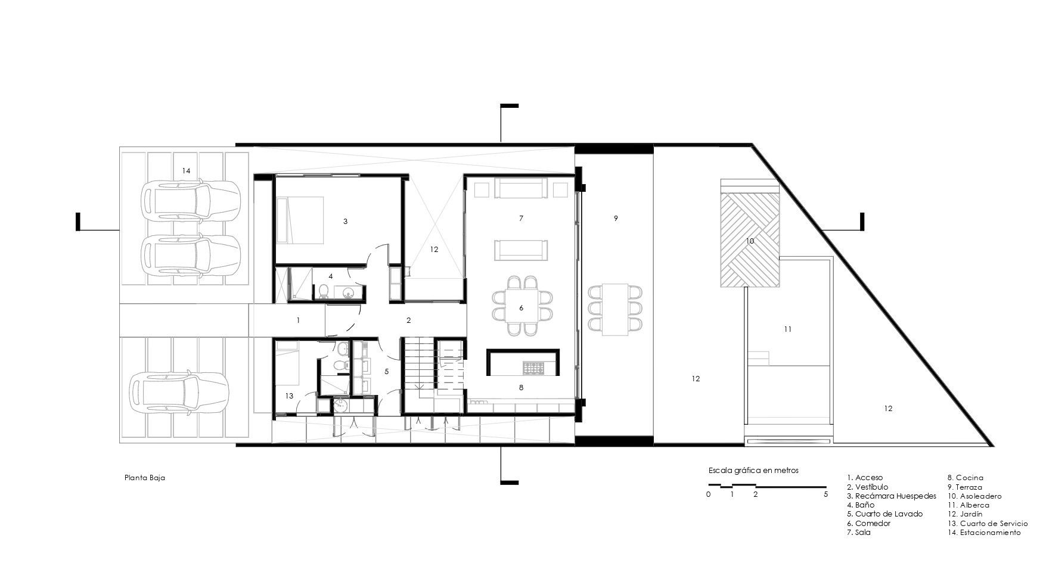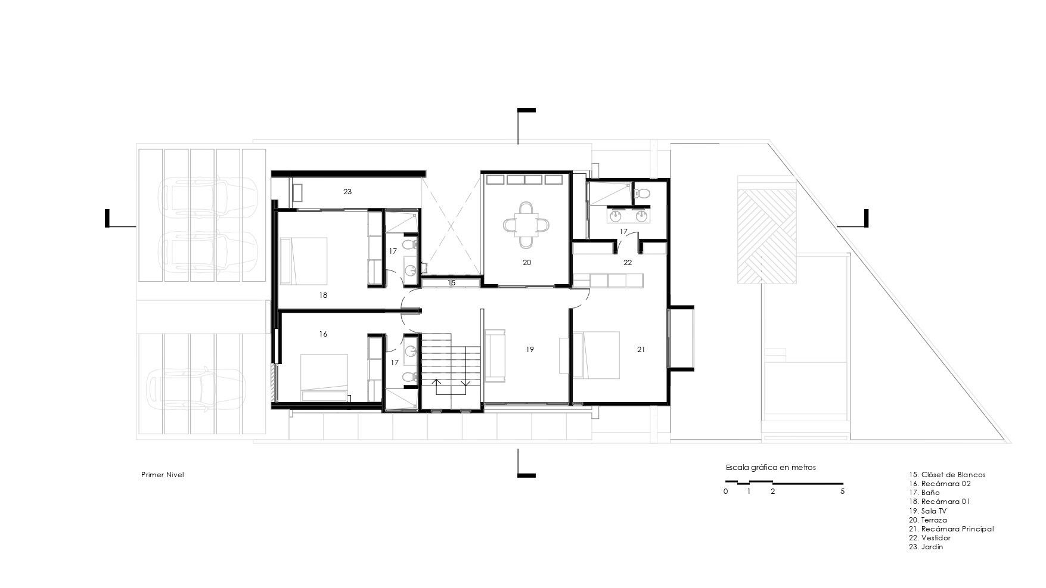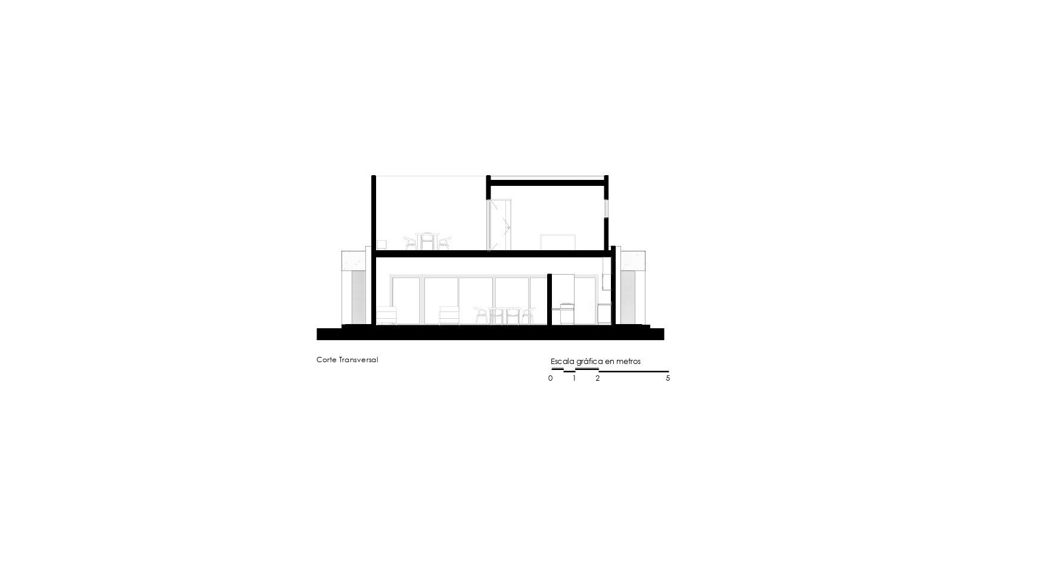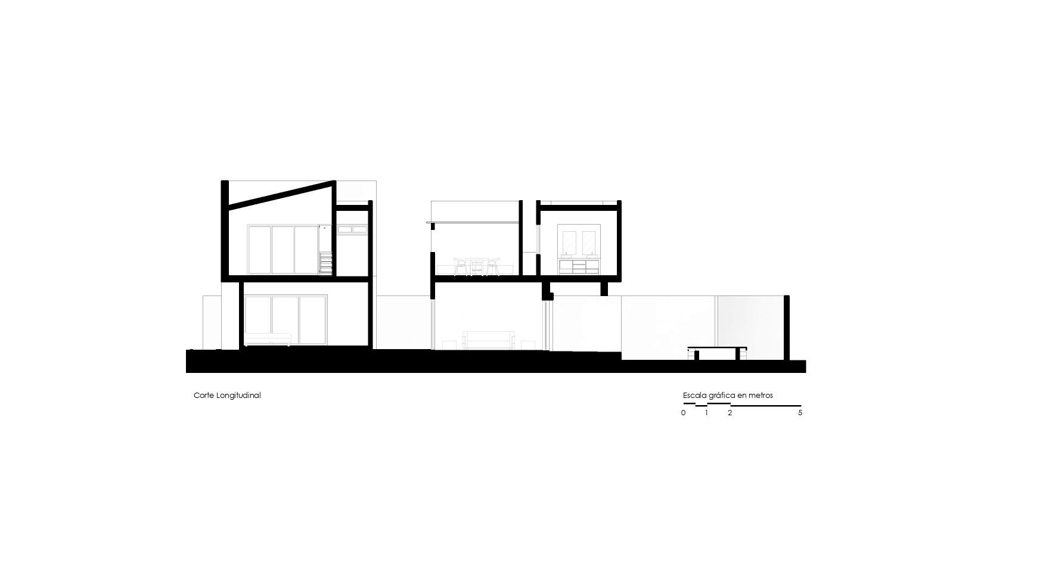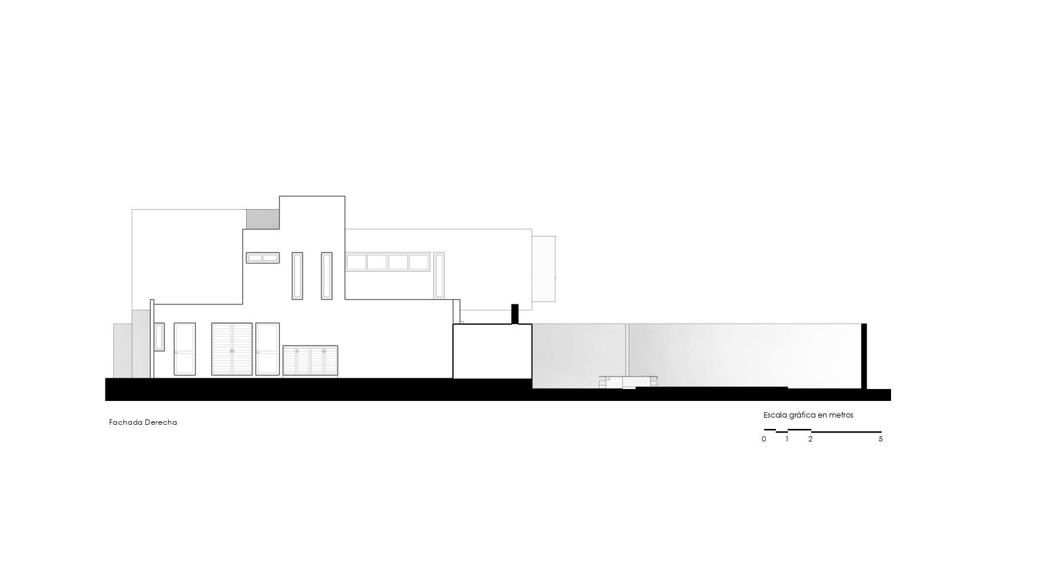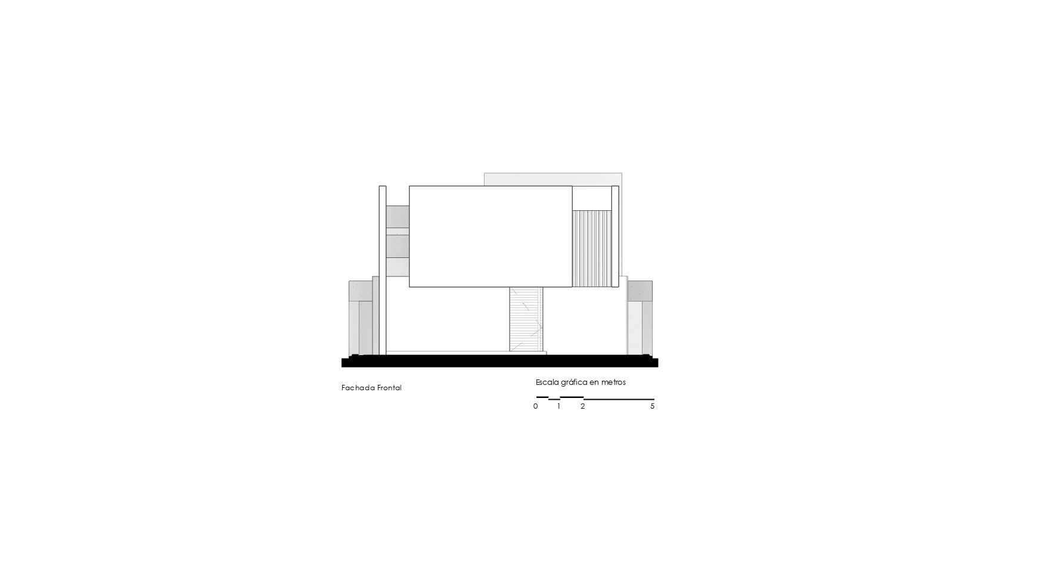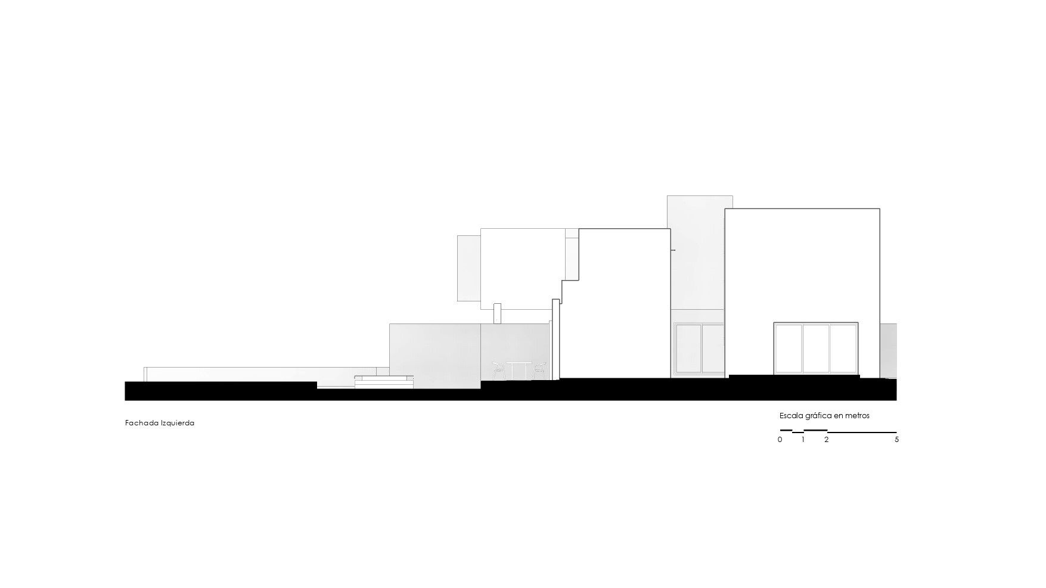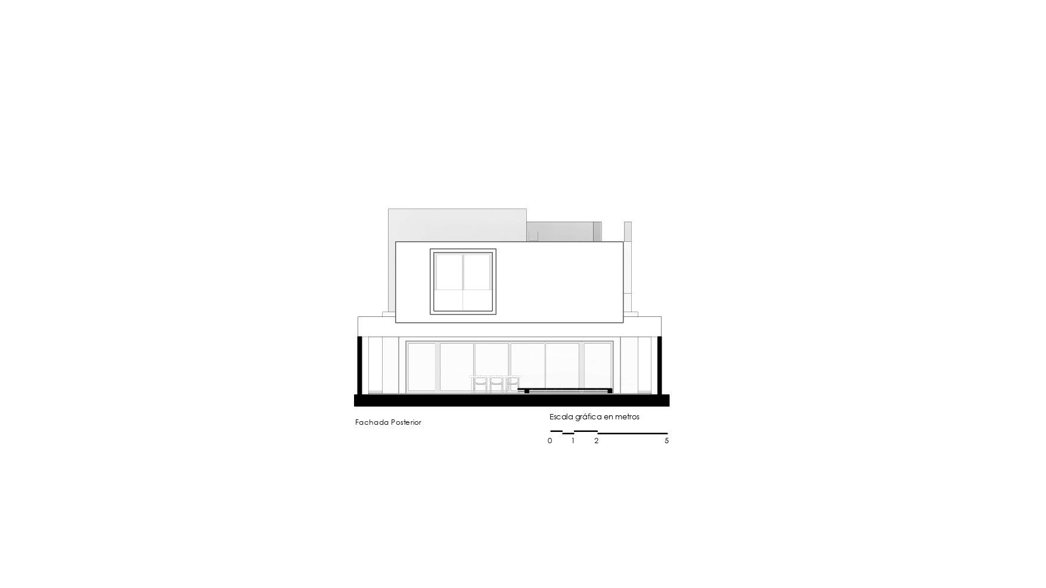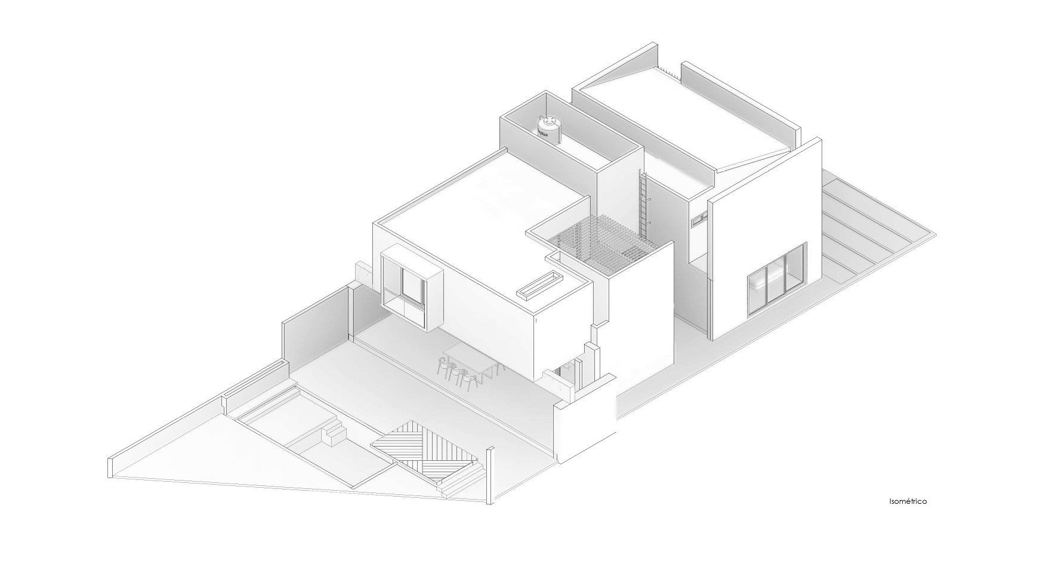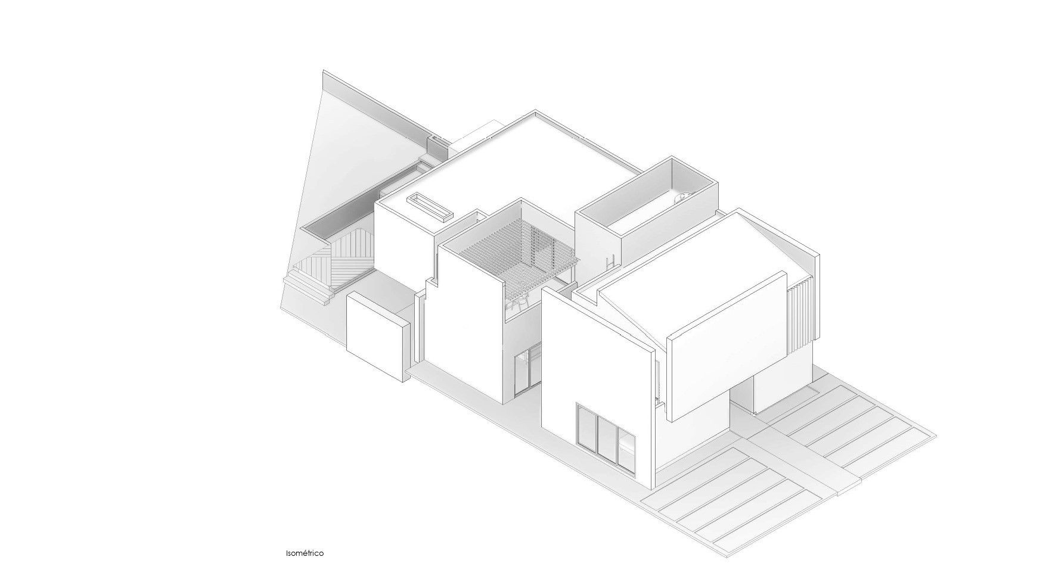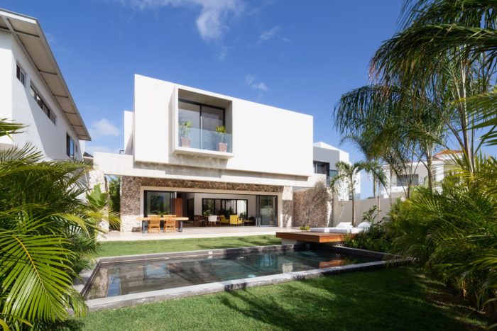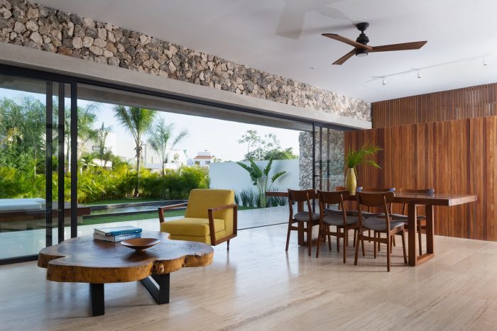Venados 22 House
The Venados 22 house , is a sober sample of contrasts between blind canvases and rugged textures. On the exterior, this can be seen in the facades with blind chukum-plaster walls against carved and handcrafted walls of regional stone. Accents of bare concrete are also present in structural elements and in the window frames, thus generating framed pictures with a vegetal background. The terrace and the garden revolve around a wooden deck over the black marble pool, inviting users to recreation and rest, with a waterfall that provides peace with its sound.
The interior of the house includes an architectural program for a family of four, with a guest room on the ground floor and three bedrooms, a TV room and a play area on the top floor. Marble floors, panelings, and white walls help the elements of tzalam-wood to stand out with their warmth and natural tone. This architecture of straight lines and simple materials is a combination of function and design.
Project Info:
Architects: estudio AM arquitectos
Location: Cancu’n, Mexico
Area: 370.0 m²
Project Year: 2019
Photographs: Santiago Heyser
