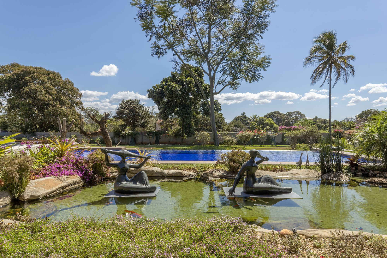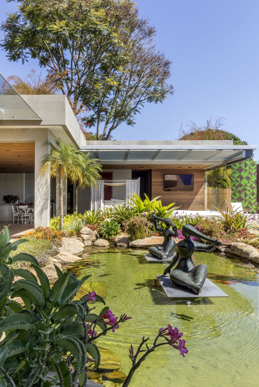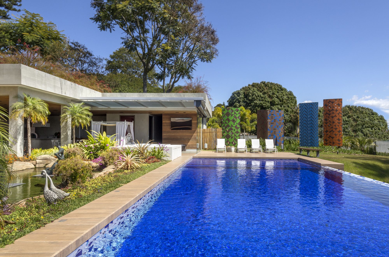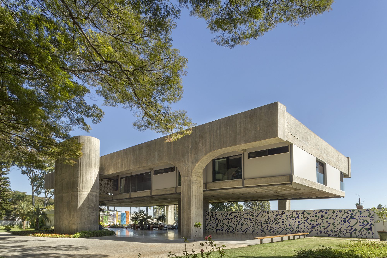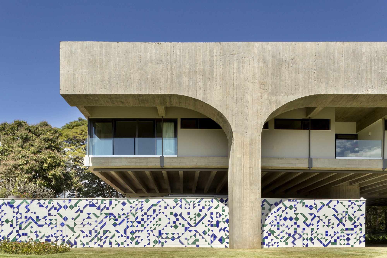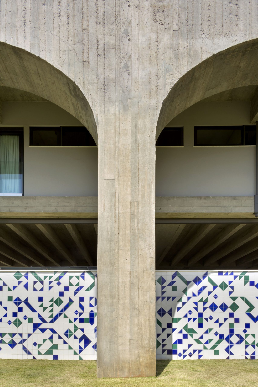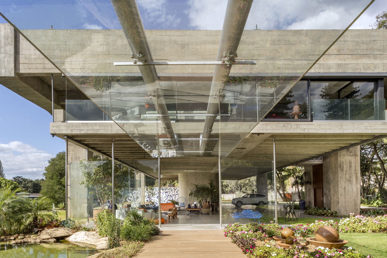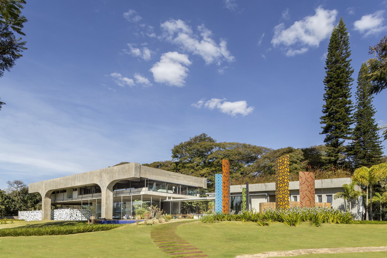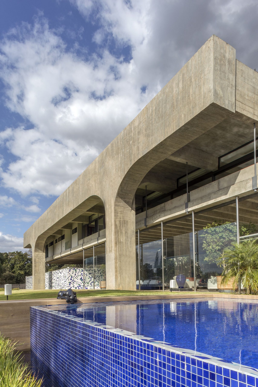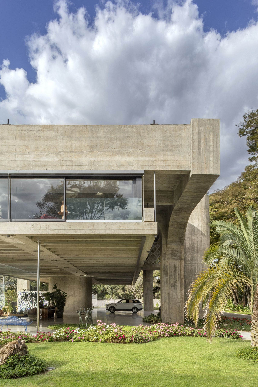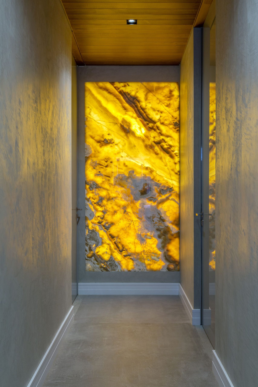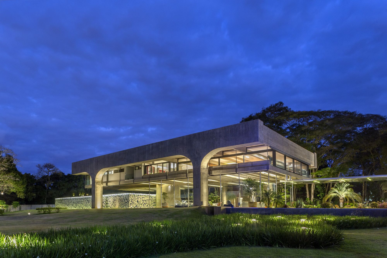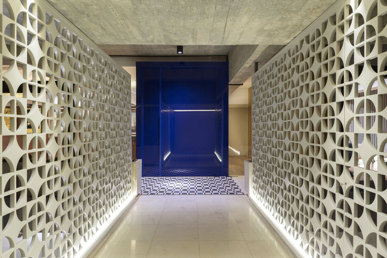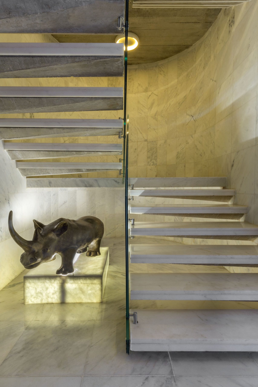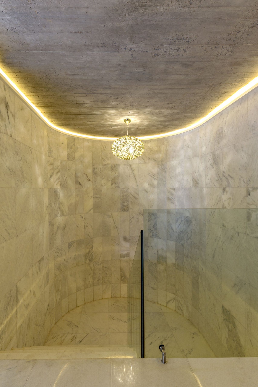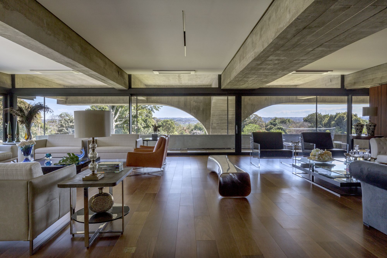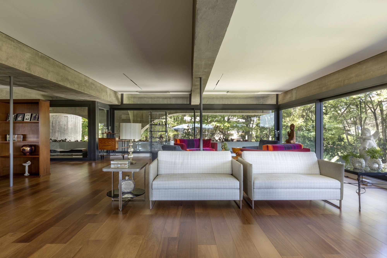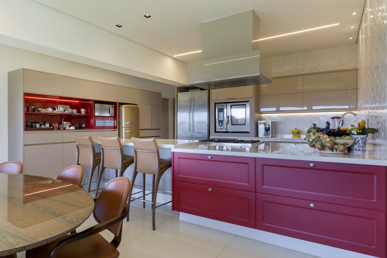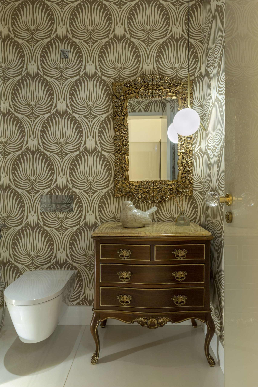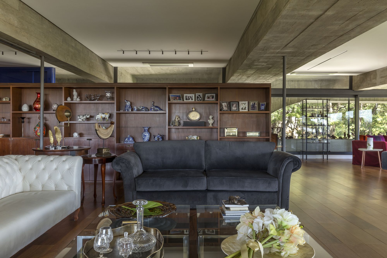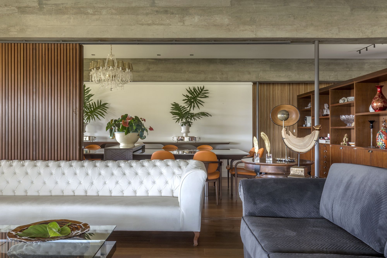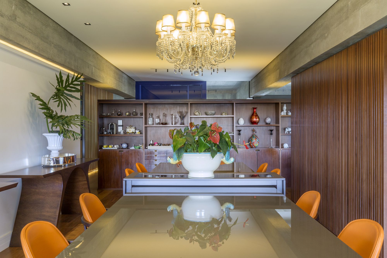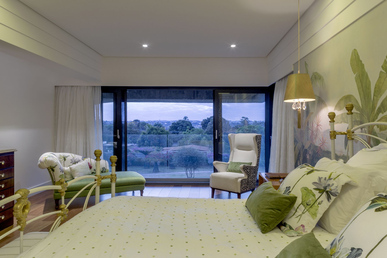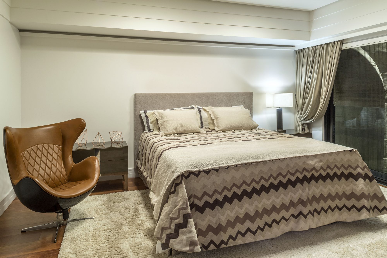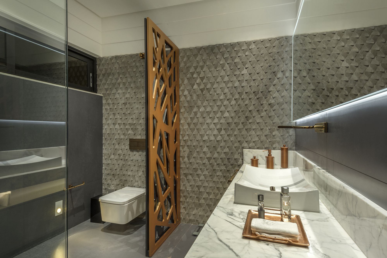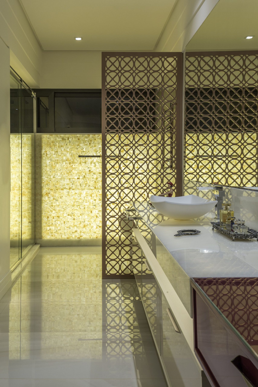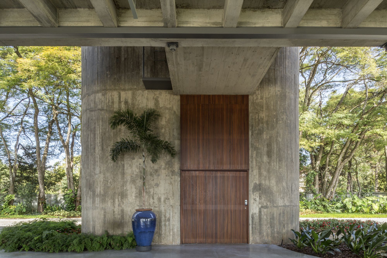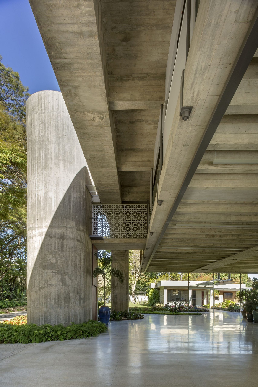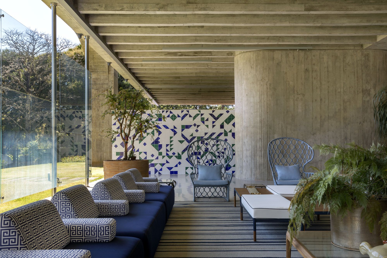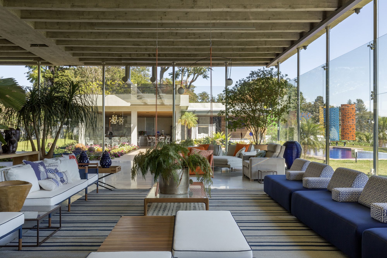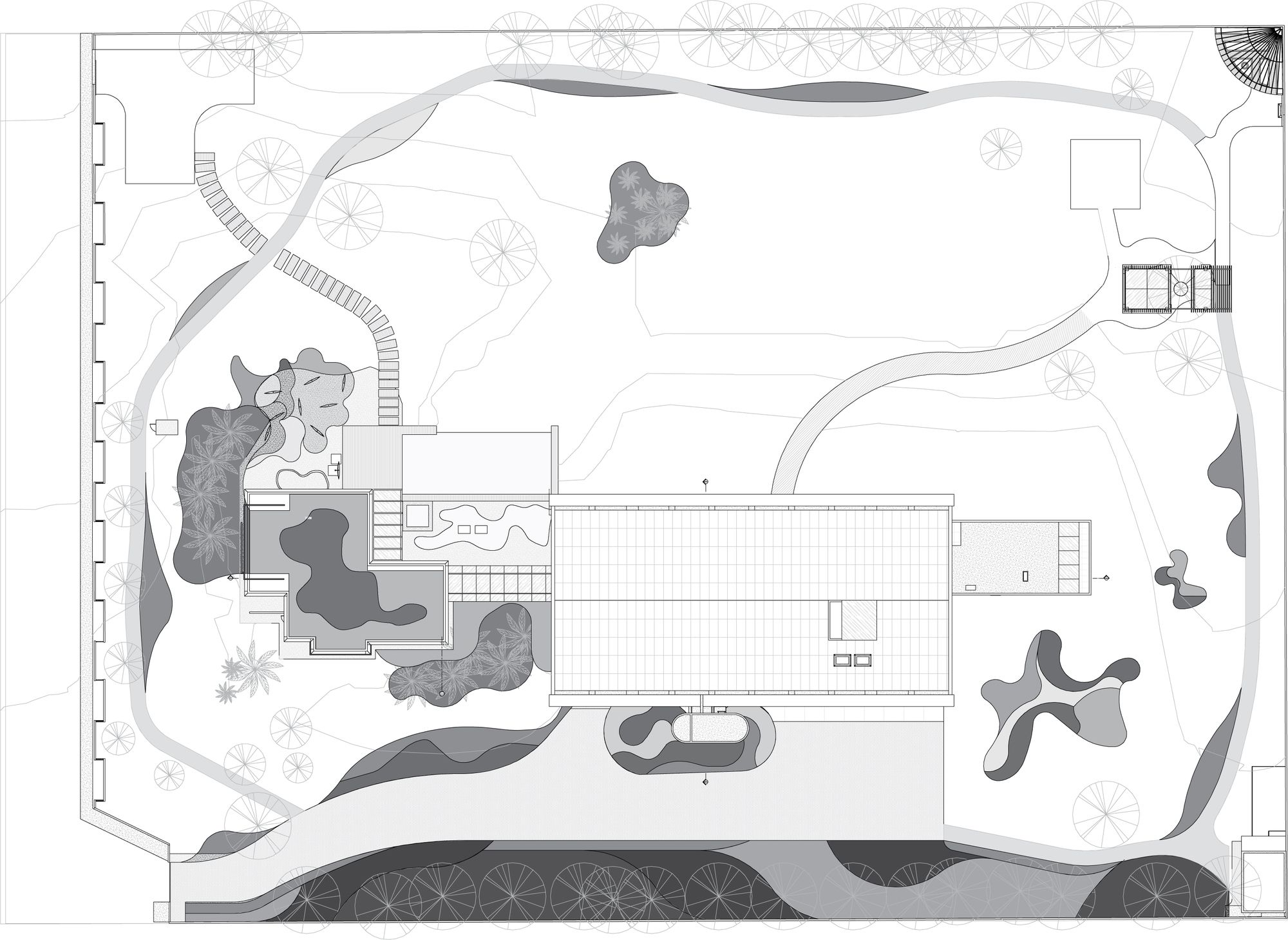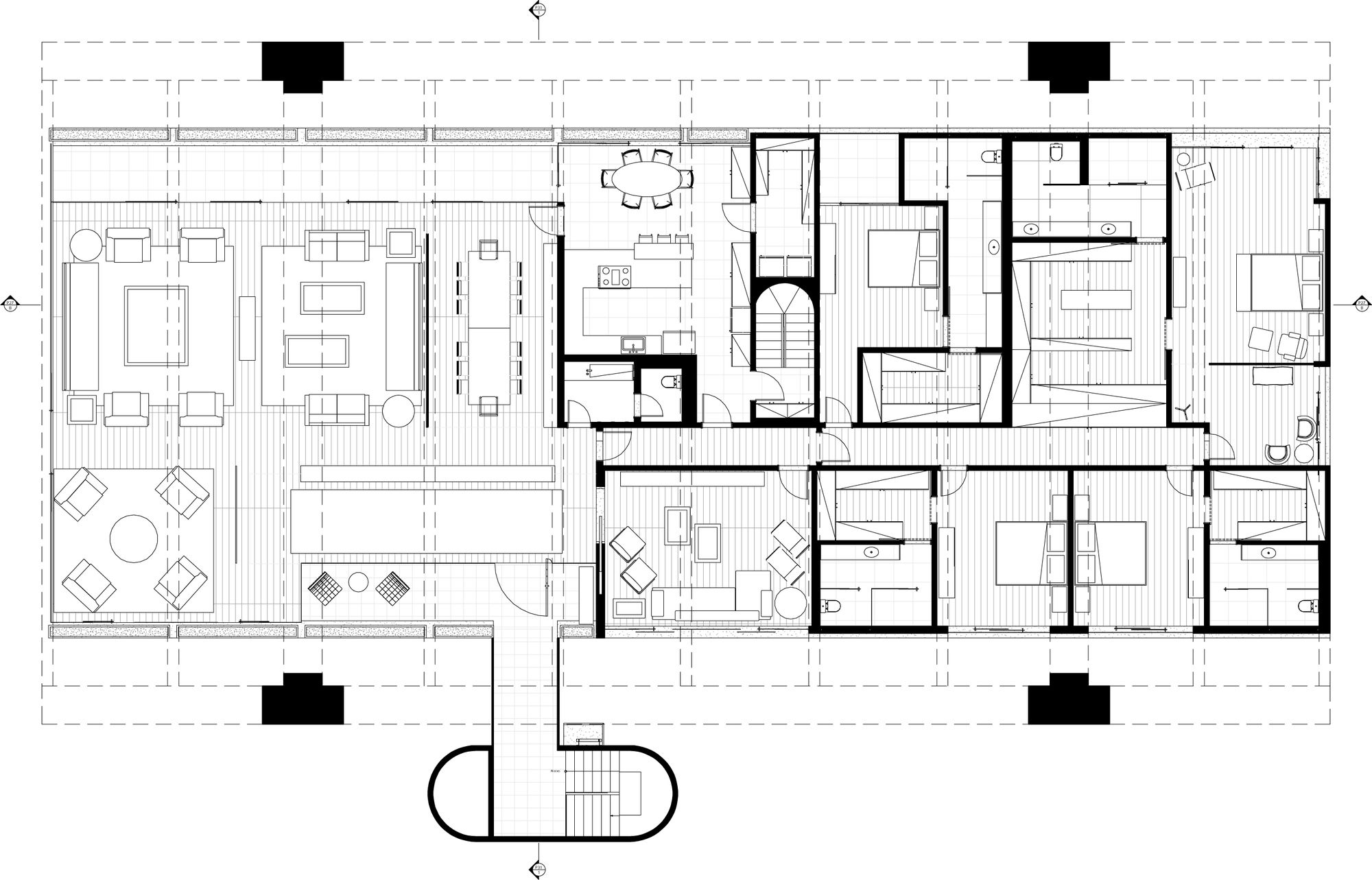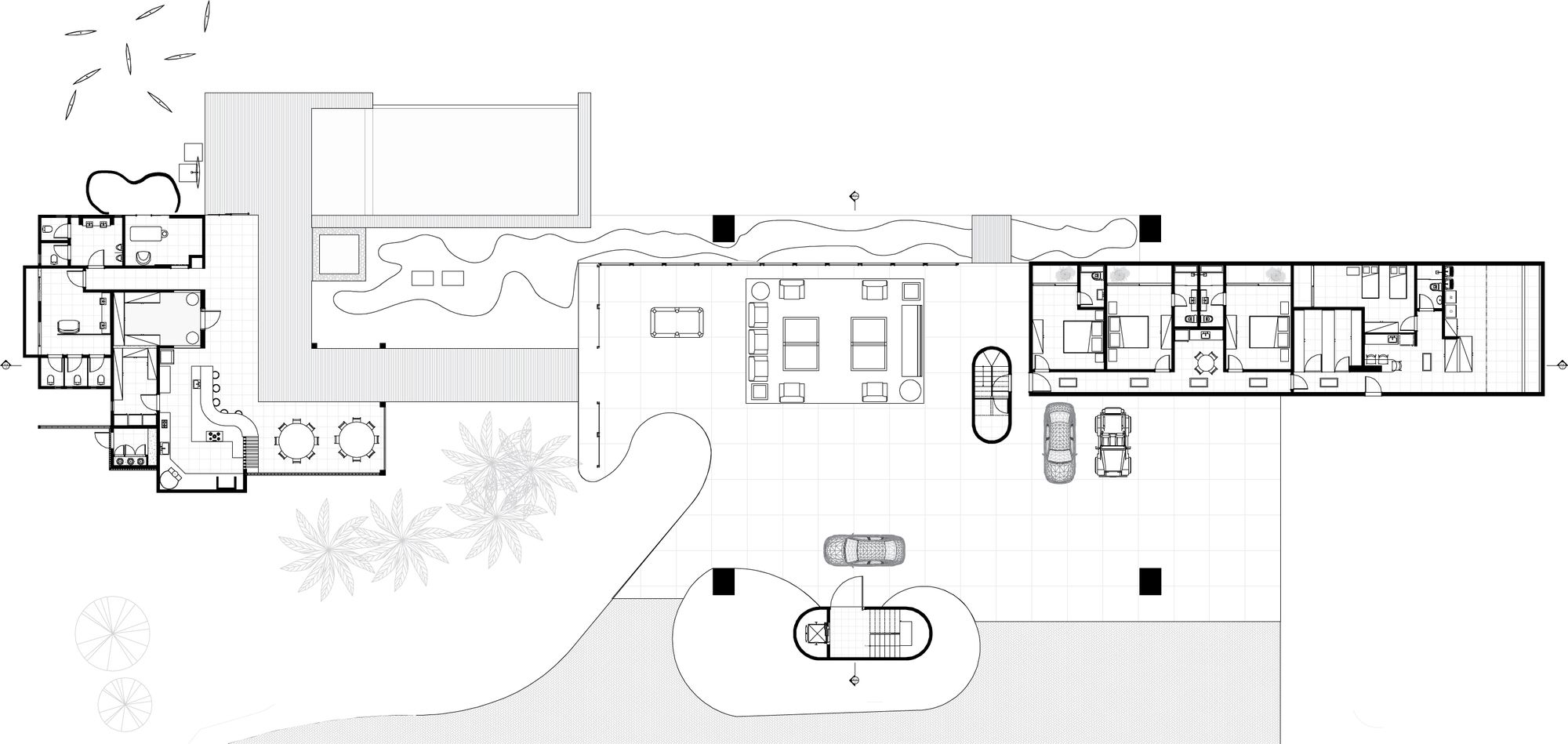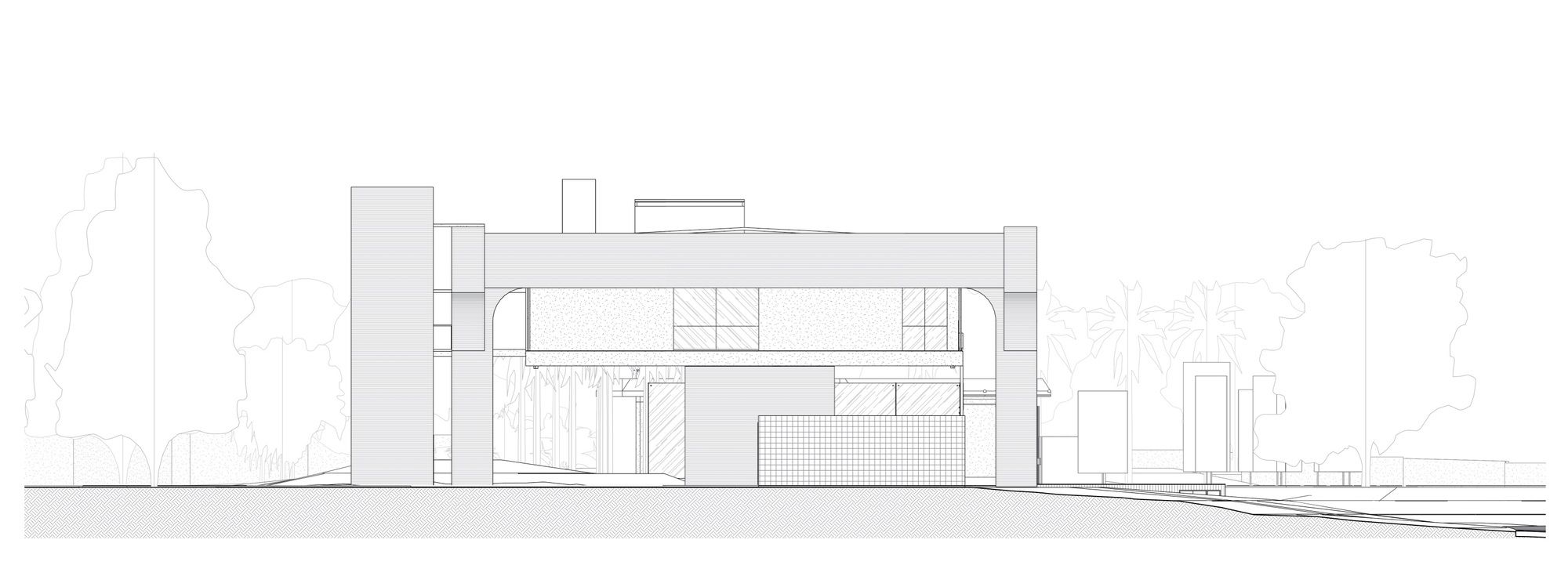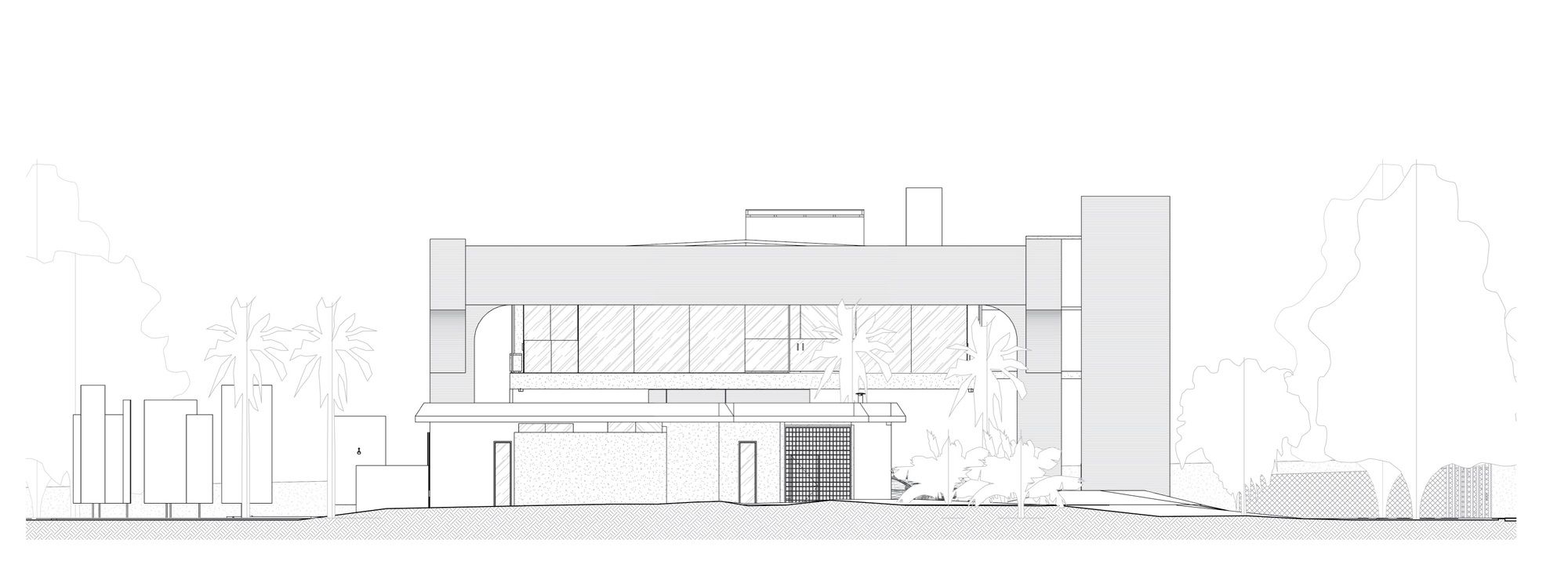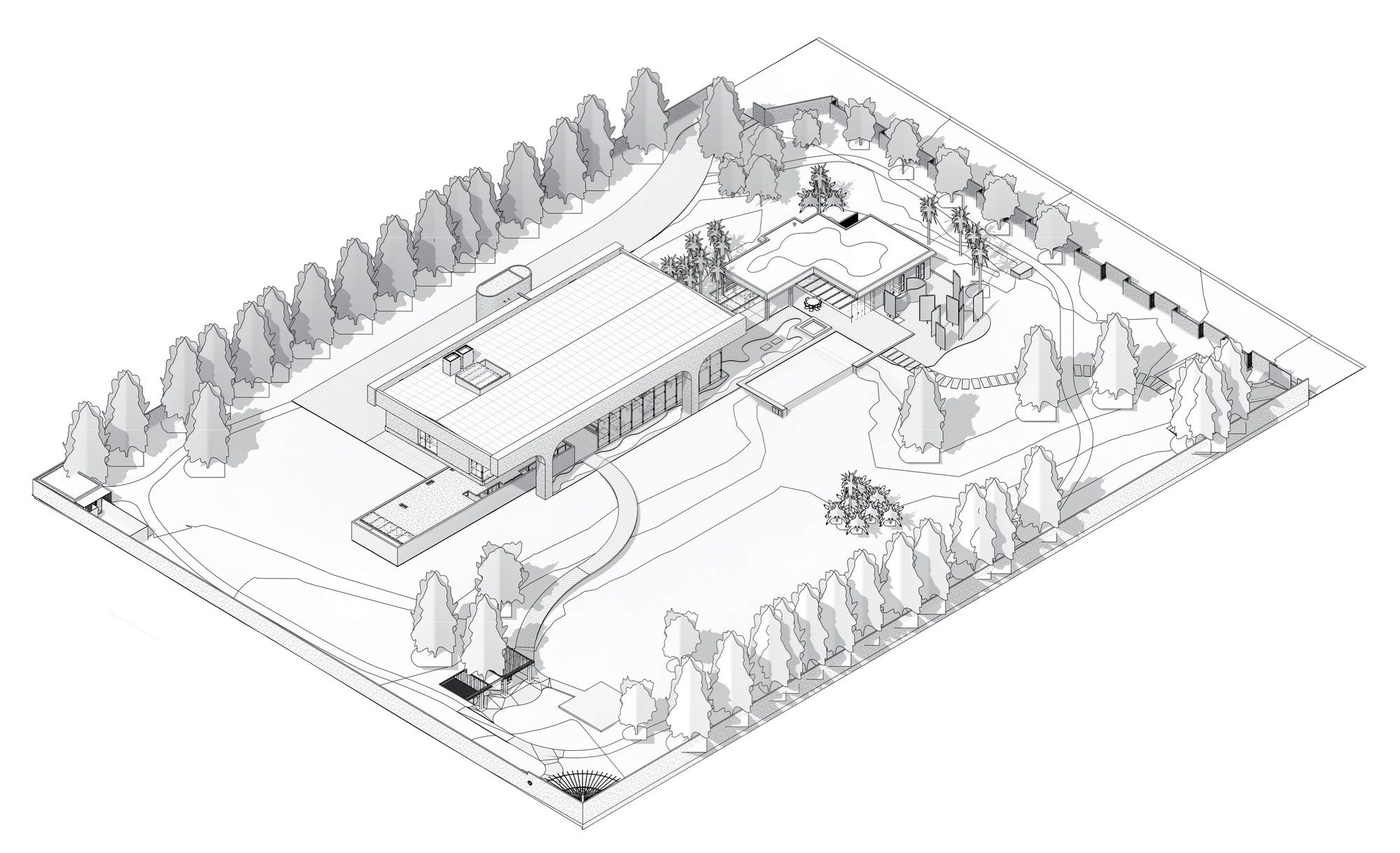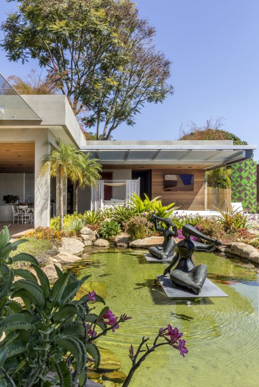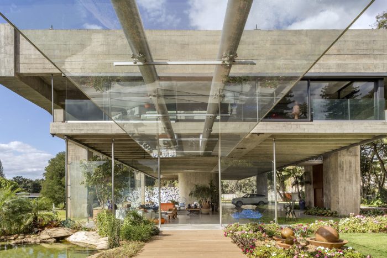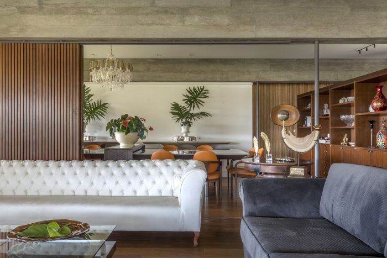Renovation of a Brutalist House in Brazil
Led by architect Lutero Leme, from the Arquitécnika studio, in Brasília, the project aimed for the revitalization of a Brutalist residence, built in the federal capital in the 70s, originally designed by architect João Filgueiras (also known as Lelé). With 1,968m² of built up area on a 12,000 m² lot area, the intention was to keep the original exposed concrete and its volume, creating current technological solutions. To this end, the style and trait were maintained, but everything else was reconsidered. A challenge, due to the structure of the house. With only four supporting pillars, the plan has two floors and a large concrete structure with rod-bound roof slabs, which makes the house move up to two centimeters a day, depending on the ambient temperature. This movement was the starting point for the entire intervention project, as the materials had to be prepared for any expansion, without forming cracks or fissures. For this, drywalls and frames were designed with a floating system.
Regarding the old plan, the lack of privacy in the rooms of the residence has always been an observation by the owners. To correct it, the architect invested in new installations and acoustics techniques. Aesthetically, decorative sculpted elements were used to separate rooms and allow natural ventilation. In the finishing touches, exposed concrete, wood, marble and granite. Lighting, which previously had a dismal appearance, also gained new lighting and automation solutions. All rooms in the house have large glass panels with a wide view to the outside. The living room, with glass room dividers which allow for a 270 degree vision, promotes a beautiful view of the garden, of the whole city and of Lake Paranoá. One of the highlights is the Athos Bulcão panel: measuring 170.8 m², it is the largest piece in a private residence in the world.
The architect also designed and led the construction of a recreation area, previously non-existent, which received a lounge with gourmet kitchen, spa, wine cellar, spacious bathrooms and an infinity pool. Sculptural rotating panels with brise-soleil functions were designed and executed to compose the space. The landscaping was 100% designed by Lutero Leme, who contemplated a 380 meter walking trail, permeated by grass, flower beds, fruit plants, pergola and gazebo.
Another highlight of the project is sustainability. The entire projection of the roof was used to install solar panels (photovoltaics, for heating water for domestic use, swimming pool and spa). Two underground tanks (40,000 liters total) were also built to store rainwater and all gray water after being treated for garden irrigation, and a 6 m³ composting system. To further reduce the environmental impact, four charging modules for electric vehicles were installed.
Project Info:
Architects: Arquitécnika
Location: BrasÍlia, Brazil
Area: 1968 m²
Project Year: 2019
Photographs: Edgard Cesar
